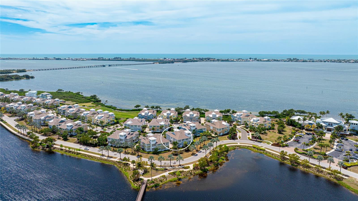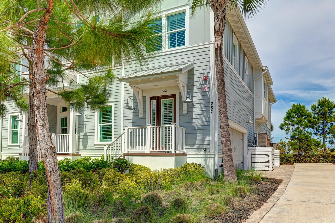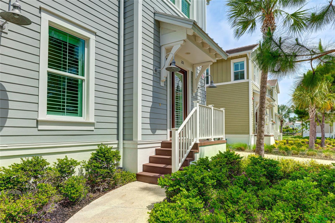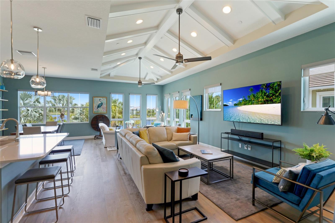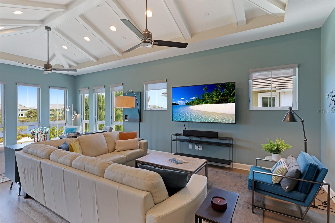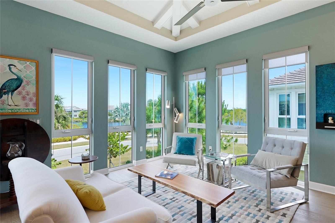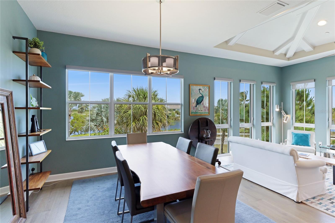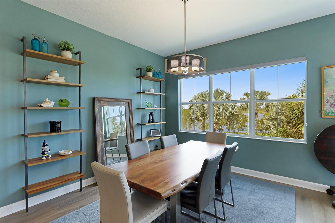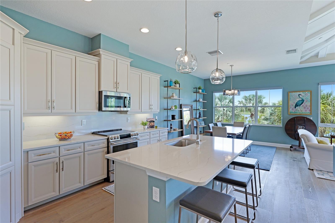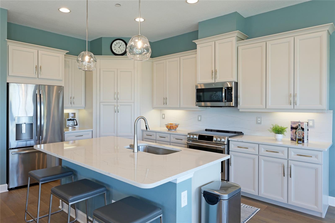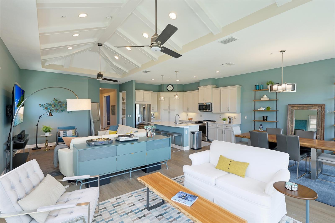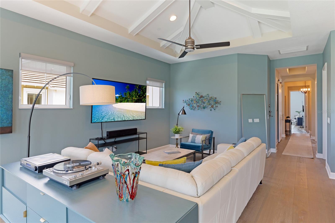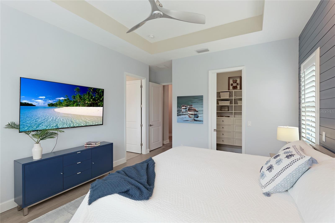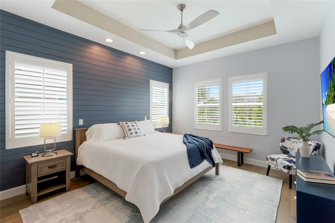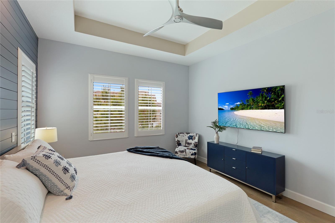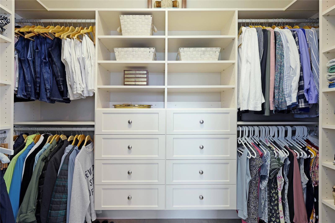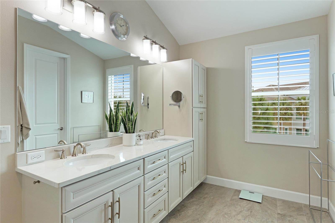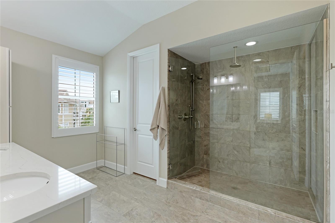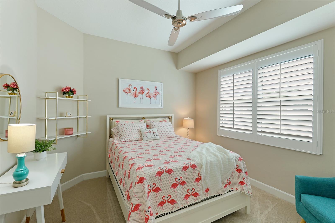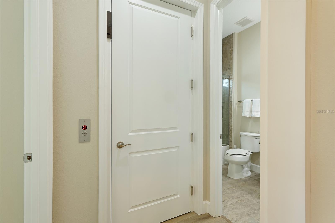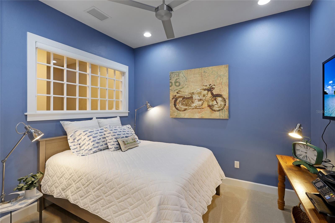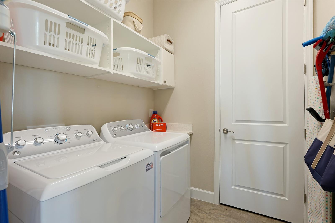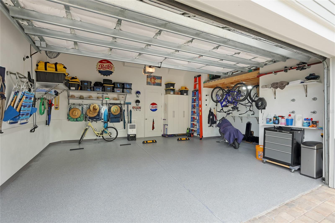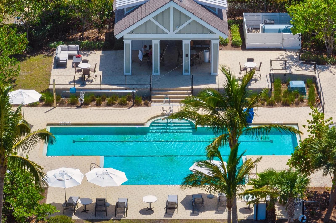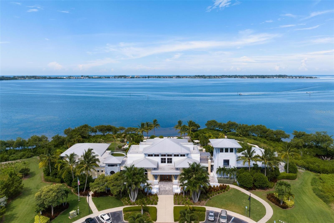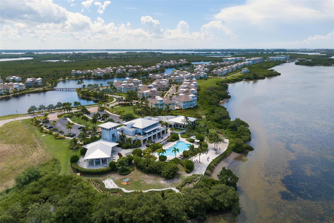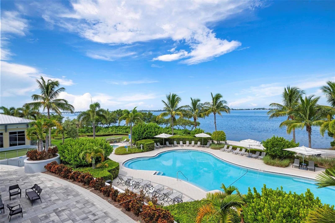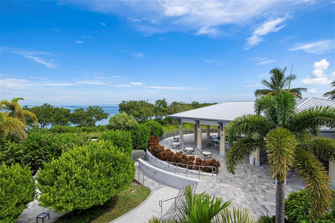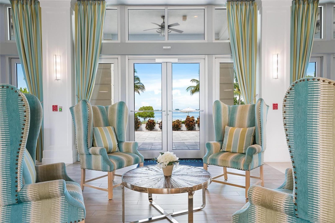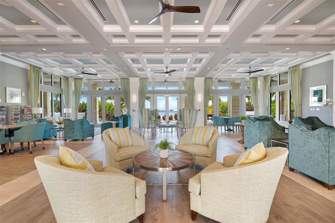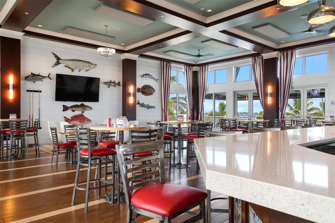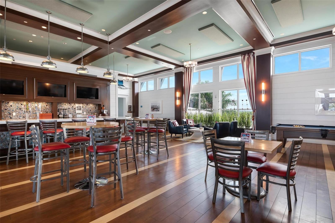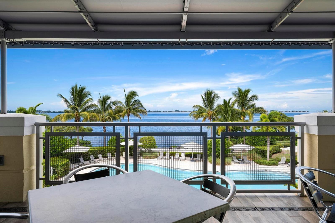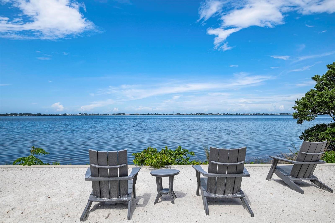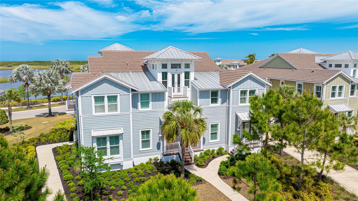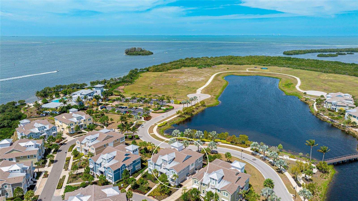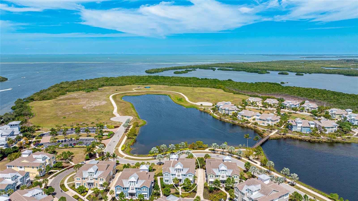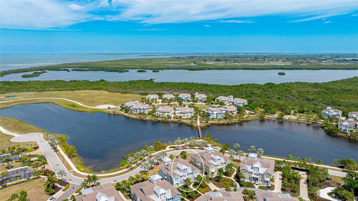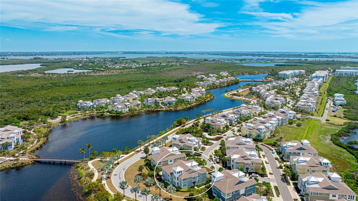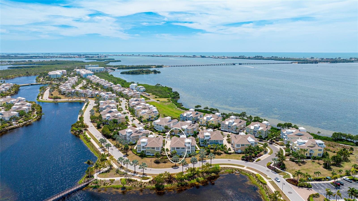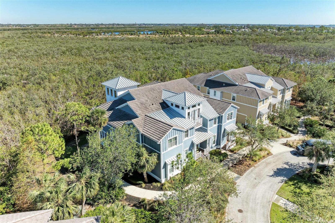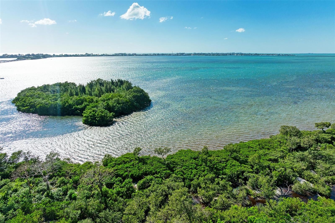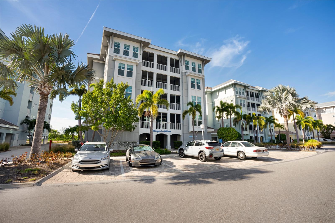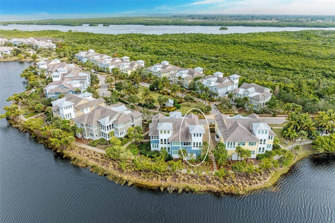287 Compass Point Drive 201, BRADENTON, FL 34209
Property Photos
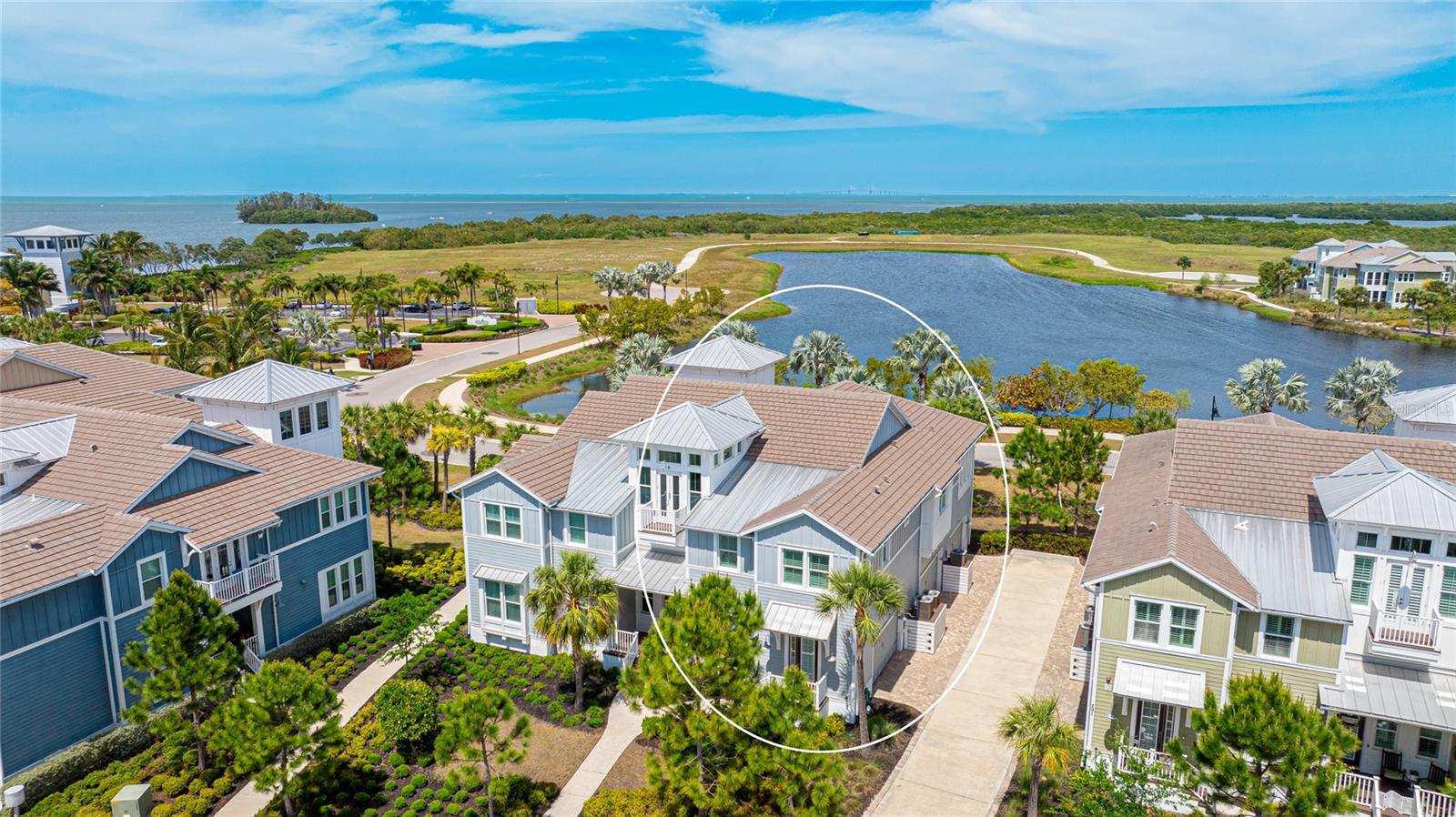
Would you like to sell your home before you purchase this one?
Priced at Only: $950,000
For more Information Call:
Address: 287 Compass Point Drive 201, BRADENTON, FL 34209
Property Location and Similar Properties
- MLS#: A4605619 ( Residential )
- Street Address: 287 Compass Point Drive 201
- Viewed: 2
- Price: $950,000
- Price sqft: $373
- Waterfront: No
- Year Built: 2017
- Bldg sqft: 2544
- Bedrooms: 2
- Total Baths: 2
- Full Baths: 2
- Garage / Parking Spaces: 2
- Days On Market: 264
- Additional Information
- Geolocation: 27.5064 / -82.6848
- County: MANATEE
- City: BRADENTON
- Zipcode: 34209
- Subdivision: Edgewater Walk Ii On Harbour I
- Building: Edgewater Walk Ii On Harbour Isle 3
- Provided by: MICHAEL SAUNDERS & COMPANY
- Contact: Betsy Hagen
- 941-896-9981

- DMCA Notice
-
DescriptionEnjoy the beautiful, panoramic water views from this stunning coach home in breathtaking Harbour Isle! Experience the gorgeous shorebirds and scenic walking paths in this lovely coastal setting, located just across the bridge from the world famous beaches of Anna Maria Island! Start your day witnessing the most amazing sunrises over Sapphire Lake! The allure of Mintos Bermuda model is evident in the inviting great room, with its crisp colors and vaulted ceilings. Elevated trim work pops amidst the coastal colors and can be found in the great room ceiling, the shiplap accent wall, and the custom privacy barn door. Entertain family and guests in the fully equipped kitchen with stainless appliances, quartz countertops, and a walk in pantry, with built in shelving. This 2 Bedroom/ 2 Bath Bermuda model also features a versatile study/den (which can be used as a 3rd bedroom); spacious master bedroom with tray ceiling, and 2 walk in closets; plantation shutters and shades; custom closets with built ins; a private elevator and an oversized 2 car garage. This home is LEED Certified, with many green/energy efficient features and also includes a water filtration system. The Harbour Isle Beach Club offers a resort style pool overlooking Anna Maria Sound (there are 3 more community pools throughout and a playground), complimentary kayaks, and a state of the art fitness center. The clubhouse, with its Skybar and Lounge, serves as an ideal meeting place for residents to grab a bite to eat or to enjoy a multitude of activities and events. Just outside the gates youll find a marina, and Jimmy Buffet themed hotel and Floridays restaurant, the perfect spot to sit under the tiki huts and enjoy the sunset! Come see for yourself why so many call Harbour Isle their full time or seasonal home!
Payment Calculator
- Principal & Interest -
- Property Tax $
- Home Insurance $
- HOA Fees $
- Monthly -
Features
Building and Construction
- Covered Spaces: 0.00
- Exterior Features: Irrigation System, Lighting
- Flooring: Carpet, Hardwood, Tile
- Living Area: 1994.00
- Roof: Tile
Garage and Parking
- Garage Spaces: 2.00
- Parking Features: Driveway, Garage Door Opener, Garage Faces Side, Oversized
Eco-Communities
- Water Source: Public
Utilities
- Carport Spaces: 0.00
- Cooling: Central Air
- Heating: Central, Electric
- Pets Allowed: Yes
- Sewer: Public Sewer
- Utilities: BB/HS Internet Available, Cable Connected, Electricity Connected, Phone Available, Sewer Connected, Street Lights, Underground Utilities, Water Connected
Amenities
- Association Amenities: Clubhouse, Fitness Center, Pool, Spa/Hot Tub, Trail(s)
Finance and Tax Information
- Home Owners Association Fee Includes: Guard - 24 Hour, Cable TV, Pool, Escrow Reserves Fund, Fidelity Bond, Internet, Maintenance Structure, Maintenance Grounds, Management, Recreational Facilities
- Home Owners Association Fee: 0.00
- Net Operating Income: 0.00
- Tax Year: 2023
Other Features
- Appliances: Dishwasher, Disposal, Dryer, Electric Water Heater, Microwave, Range, Refrigerator, Washer, Water Filtration System
- Association Name: Resource Property Mgmt
- Association Phone: Cori Hansen/941.
- Country: US
- Interior Features: Ceiling Fans(s), Eat-in Kitchen, Elevator, In Wall Pest System, Kitchen/Family Room Combo, Open Floorplan, Split Bedroom, Stone Counters, Tray Ceiling(s), Vaulted Ceiling(s), Walk-In Closet(s)
- Legal Description: UNIT 95-C, EDGEWATER WALK II ON HARBOUR ISLE PH 3 73069.1335/9
- Levels: Two
- Area Major: 34209 - Bradenton/Palma Sola
- Occupant Type: Owner
- Parcel Number: 7306913359
- Possession: Close of Escrow
- Unit Number: 201
- Zoning Code: BR PDP
Similar Properties
Nearby Subdivisions
Arbors At Pinebrook Condo Ph I
Bayshore On The Lake Cond Apts
Country Village
Country Village Condo
Country Village Sec 11
Country Village Sec 13
Country Village Sec 14
Country Village Sec 5
Country Village Sec 9
Country Village Section 4
Edgewater Cove At Perico 2
Edgewater Pointe At Perico Bay
Edgewater Walk Ii On Harbour I
Edgewater Walk On Harbour Isle
Flamingo By The Bay
Forty Three West Oaks
Forty Three West Oaks Ii
Forty Three West Palms
Heritage Village West
Heritage Village West Condomin
Heron Harbour Ph I
Horizon Twnhs
Ironwood
Ironwood Eleventh
Ironwood Fifteenth
Ironwood Fifteenth Condo
Ironwood Fifth
Ironwood First
Ironwood Fourth
Ironwood Ninth
Ironwood Second
Ironwood Sixteenth
Ironwood Sixth
Ironwood Tenth
Ironwood Third
Ironwood Twelfth
Landmark At Pointe West I
Links At Pinebrook Condo Ph Ii
Mangrove Walk On Harbour Isle
Meadowcroft North
Meadowcroft Prcl Cc
Meadowcroft Prcl E
Meadowcroft Prcl Ee
Meadowcroft Prcl G
Meadowcroft Prcl Ii
Meadowcroft Prcl T
Meadowcroft South
Palma Sola Bay Club
Palma Sola Bay Club Ph 1
Palma Sola Bay Club Ph 11
Palma Sola Bay Club Ph 13
Palma Sola Bay Club Ph 15
Palma Sola Bay Club Ph 16a
Palma Sola Bay Club Ph 19a
Palma Sola Bay Club Ph 19b
Palma Sola Bay Club Ph 4
Palma Sola Bay Club Ph 6
Palma Sola Trace
Pebble Spgs Cluster 2
Pebble Spgs Cluster 5
Pebble Springs Condo Cluster V
Perico Bay Club
Perico Bay Village
Perico Island First Add
Shoreline Terraces I At Perico
Shoreline Terraces Ii At Peric
Shoreline Terraces Iii At Peri
Shoreline Terraces Iv At Peric
Shoreline Terraces Vi At Peric
The Arbors At Pinebrook Ph Ii
The Arbors At Pinebrook Ph Iii
The Fairways At Pinebrook Ph I
The Fairways Two At Pinebrook
The Greens At Pinebrook Ph 1
The Greens At Pinebrook Ph 3
The Greens At Pinebrook Phase
The Lakes
The Links At Pinebrook
The Links At Pinebrook Ph I
The Links At Pinebrook Ph Iii
The Villas At Pinebrook
The Villas At Pinebrook Ph Iii
The Woods At Pinebrook
Village Green Of Bradenton Con
Village Green Of Bradenton Sec


