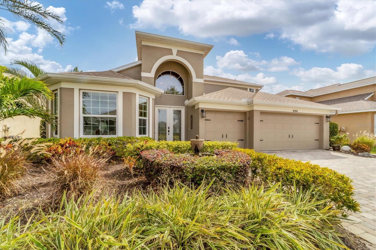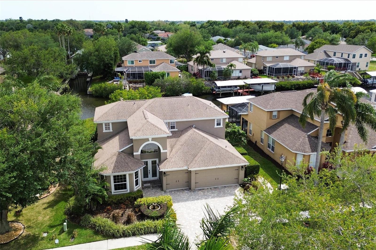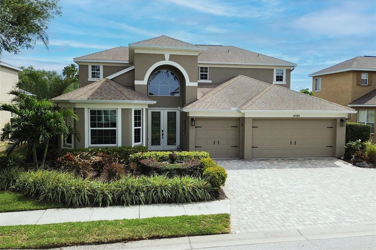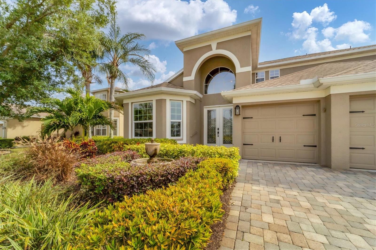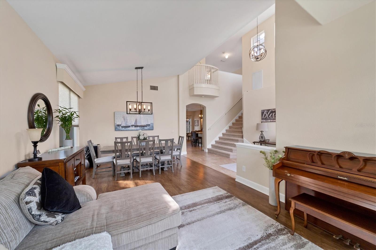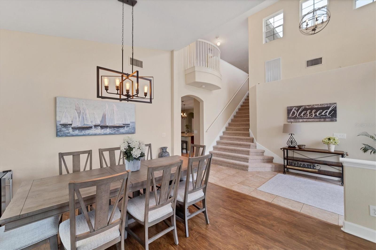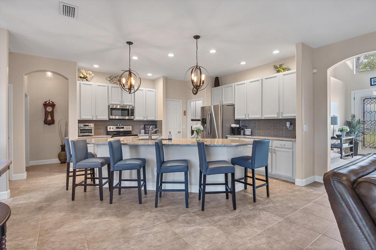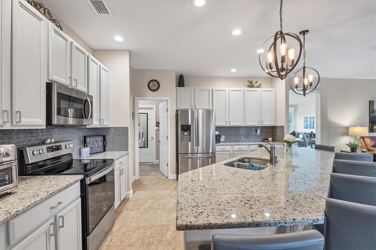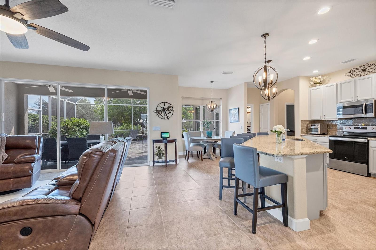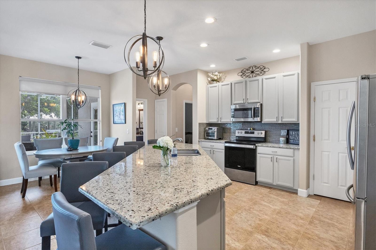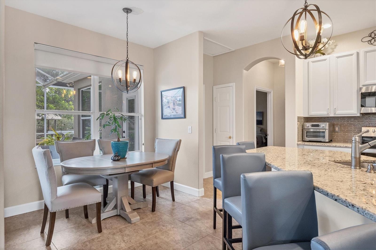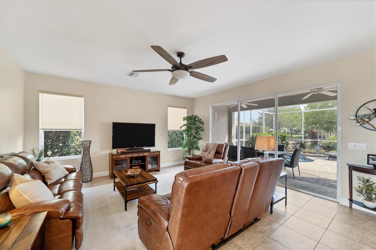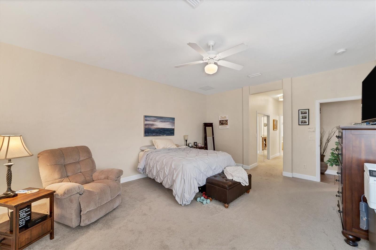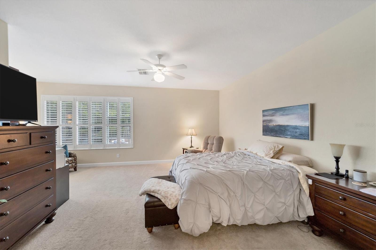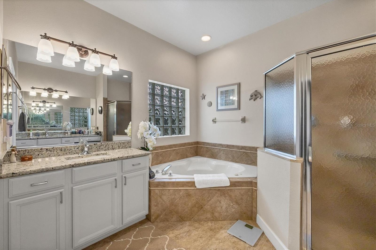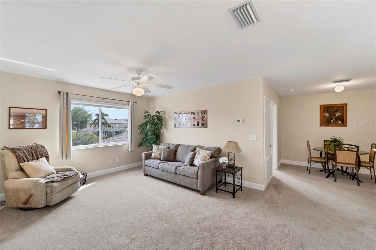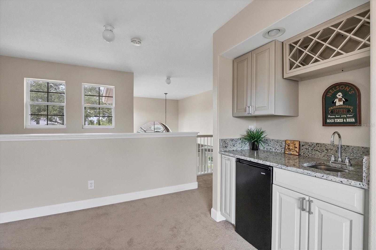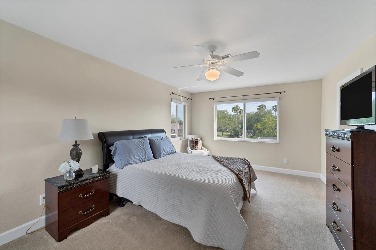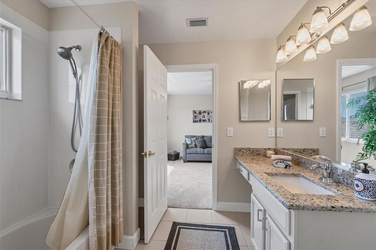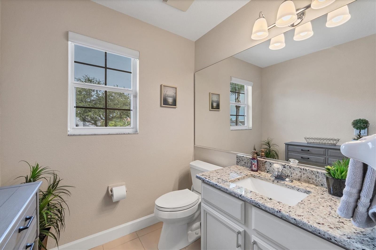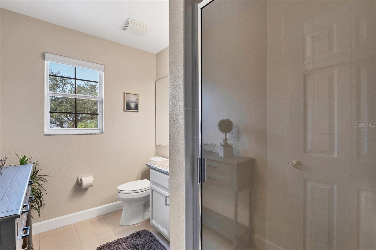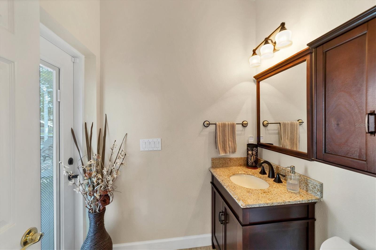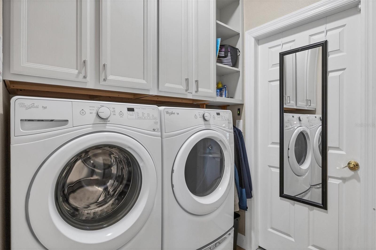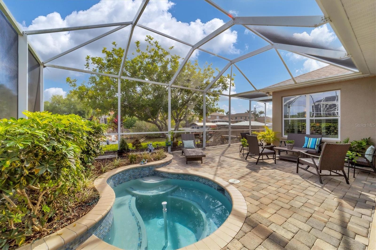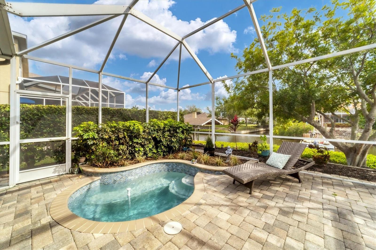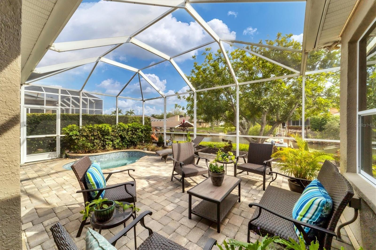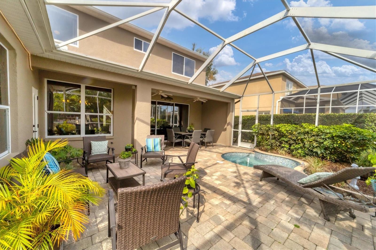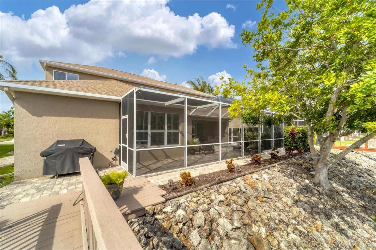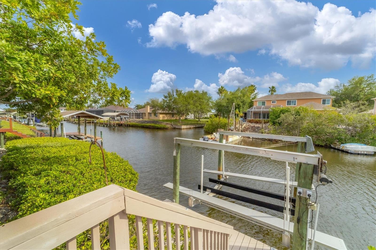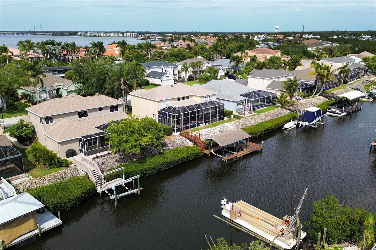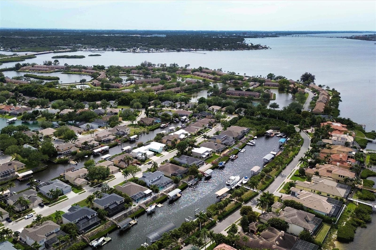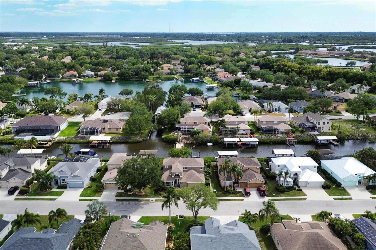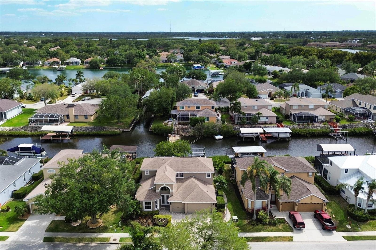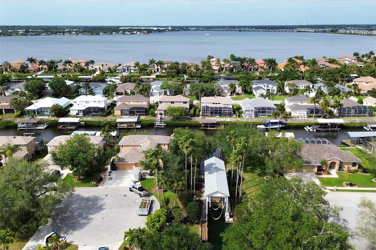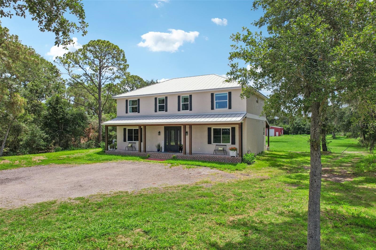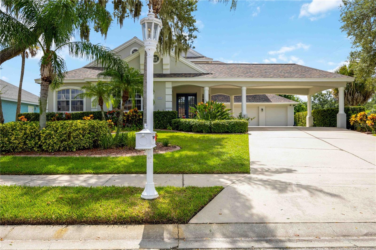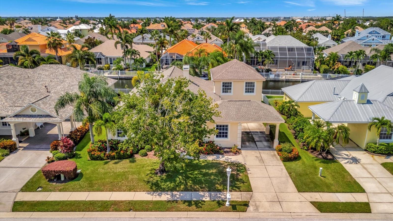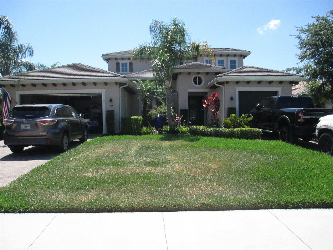3724 5th Avenue Ne, BRADENTON, FL 34208
Property Photos
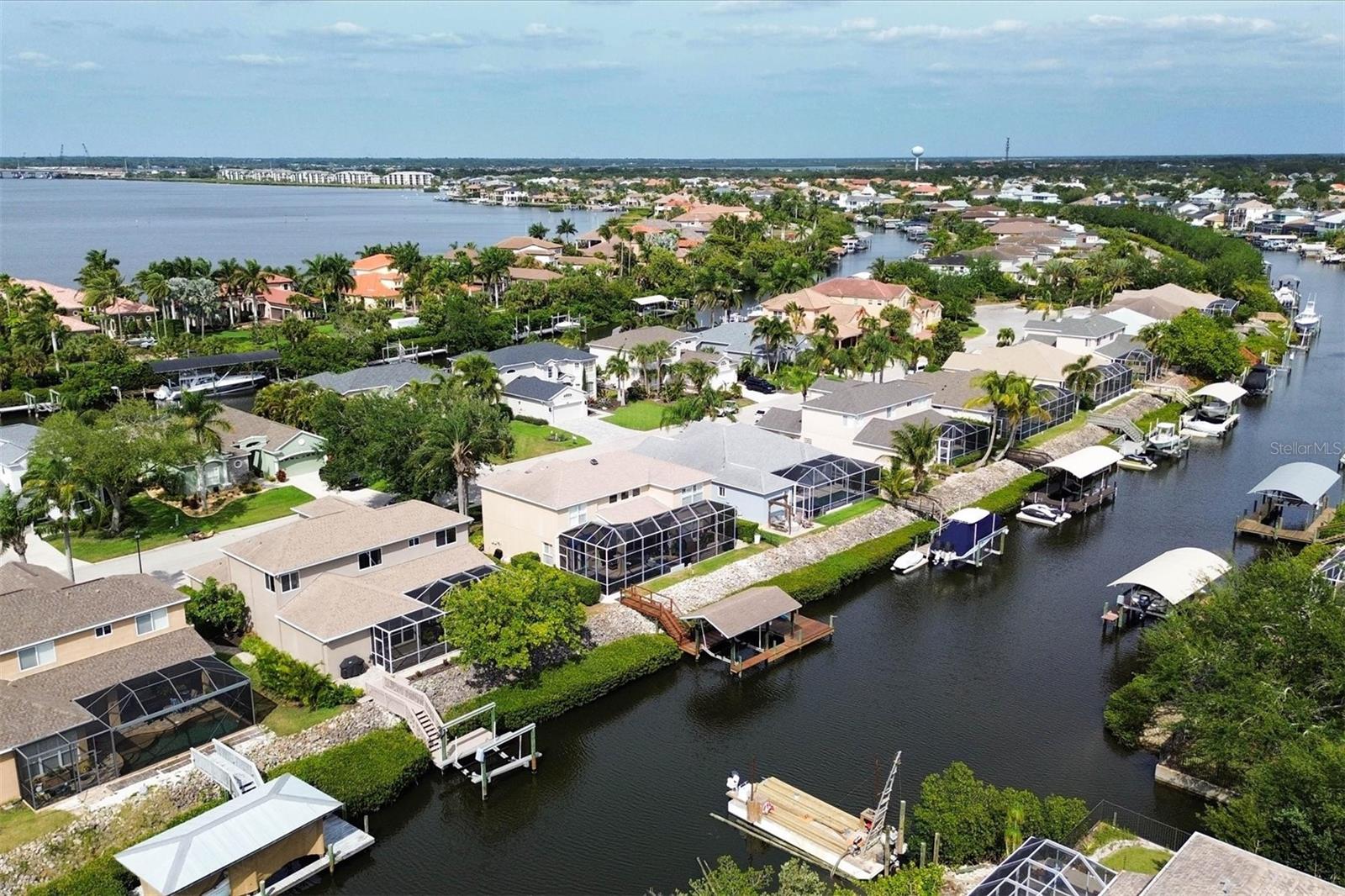
Would you like to sell your home before you purchase this one?
Priced at Only: $1,049,000
For more Information Call:
Address: 3724 5th Avenue Ne, BRADENTON, FL 34208
Property Location and Similar Properties
- MLS#: A4606762 ( Residential )
- Street Address: 3724 5th Avenue Ne
- Viewed: 6
- Price: $1,049,000
- Price sqft: $282
- Waterfront: Yes
- Wateraccess: Yes
- Waterfront Type: Canal - Saltwater
- Year Built: 2001
- Bldg sqft: 3725
- Bedrooms: 3
- Total Baths: 4
- Full Baths: 3
- 1/2 Baths: 1
- Garage / Parking Spaces: 3
- Days On Market: 276
- Additional Information
- Geolocation: 27.5057 / -82.5159
- County: MANATEE
- City: BRADENTON
- Zipcode: 34208
- Subdivision: Riverdale Rev
- Elementary School: William H. Bashaw
- Middle School: Carlos E. Haile Middle
- High School: Braden River High
- Provided by: BRIGHT REALTY
- Contact: Jennifer Bright
- 941-552-6036

- DMCA Notice
-
DescriptionBeautiful Waterfront Home on Saltwater Canal, just minutes from the Manatee River and Gulf of Mexico! With 3 Bedrooms, 3 1/2 Baths, Bonus Room, Separate Living Room/ Dining Room, Family Room, and Eat in Kitchen, there is plenty of space for entertaining or just relaxing in this Split Bedroom, Open Floor Plan Home! As you enter the home you are struck with a light and bright large Foyer that opens to the Formal Living Room and Dining room. Adjacent is the Lovely Kitchen featuring Granite Countertops, Custom Wood Cabinets, Large Breakfast Bar, Stainless appliances, and a Walk In Pantry, along with the Breakfast Nook and Family Room which overlooks the Lanai. Rounding out the ground floor is the Primary Bedroom which has its own a sitting area, two large walk in closets, and an En Suite Bath with dual vanities, a soaking tub and separate shower. Upstairs you will find two guest bedrooms, each with own baths, and a large bonus room with wet bar, which offers flex space for entertaining, game room, study, fitness area, or possible fourth bedroom. Enjoy morning coffee or afternoon beverages on the beautiful paver brick screened lanai, with heated spa and is overlooking the canal and private boat lift. The Florida Lifestyle of boating, fishing, kayaking, or paddle boarding is easily accessible right from your back yard. Highly desired Riverdale is centrally located within close proximity to Downtown Bradenton, Anna Maria Island, The University Town Center, Sarasota Airport, Downtown Sarasota, I 75, restaurants, shopping, and many Golf, Tennis and Pickleball Club options. Grab this opportunity to purchase this Move In Ready, Waterfront Oasis!
Payment Calculator
- Principal & Interest -
- Property Tax $
- Home Insurance $
- HOA Fees $
- Monthly -
Features
Building and Construction
- Covered Spaces: 0.00
- Exterior Features: Irrigation System, Rain Gutters, Sidewalk
- Flooring: Carpet, Ceramic Tile, Hardwood
- Living Area: 2947.00
- Roof: Shingle
Property Information
- Property Condition: Completed
Land Information
- Lot Features: In County, Paved
School Information
- High School: Braden River High
- Middle School: Carlos E. Haile Middle
- School Elementary: William H. Bashaw Elementary
Garage and Parking
- Garage Spaces: 3.00
- Parking Features: Garage Door Opener
Eco-Communities
- Water Source: Public
Utilities
- Carport Spaces: 0.00
- Cooling: Central Air
- Heating: Central, Electric
- Pets Allowed: Yes
- Sewer: Public Sewer
- Utilities: BB/HS Internet Available, Cable Available, Electricity Connected, Fiber Optics, Natural Gas Available, Phone Available, Public, Sewer Connected, Sprinkler Meter, Street Lights, Underground Utilities, Water Connected
Finance and Tax Information
- Home Owners Association Fee: 633.00
- Net Operating Income: 0.00
- Tax Year: 2022
Other Features
- Appliances: Bar Fridge, Dishwasher, Disposal, Dryer, Electric Water Heater, Exhaust Fan, Microwave, Range, Range Hood, Refrigerator, Washer, Water Softener
- Association Name: Associa Gulf Coast
- Association Phone: 727-350-0002
- Country: US
- Furnished: Negotiable
- Interior Features: Cathedral Ceiling(s), Ceiling Fans(s), Crown Molding, Eat-in Kitchen, High Ceilings, Kitchen/Family Room Combo, Open Floorplan, Primary Bedroom Main Floor, Solid Wood Cabinets, Split Bedroom, Stone Counters, Thermostat, Walk-In Closet(s), Wet Bar, Window Treatments
- Legal Description: LOT 1010 AND THE WLY 32.68 FT OF LOT 1011 RIVERDALE REV; LESS THE WLY 38.24 FT OF SD LOT 1010; TOGETHER WITH THAT PART OF THE SLY VACATED 5 FT OF 5TH AVE NE (50 FT WIDE PER PLAT) AS REC IN O.R. 1632 PG 2695 LYING BETWEEN THE NLY EXT OF THE E AND W LN S OF THE ABOVE DESC PARCEL. PI#10990.0085/9
- Levels: Two
- Area Major: 34208 - Bradenton/Braden River
- Occupant Type: Owner
- Parcel Number: 1099000859
- Possession: Close of Escrow
- Style: Florida, Traditional
- View: Water
- Zoning Code: RSF4.5/C
Similar Properties
Nearby Subdivisions
Amberly Ph Ii
Beau Vue Estates
Braden Castle Park
Braden Manor
Braden Oaks
Braden Oaks Subdivision
Braden River Lakes
Braden River Lakes Ph Iv
Braden River Lakes Ph Va
Braden River Lakes Sub
Brawin Palms
Brobergs
Cortez Landings
Cottages At San Casciano
Davis River Front Prop Resubdi
Elwood Park
Evergreen
Evergreen Estates
Evergreen Ph I
G C Wyatts Add To Sunshine Rid
Glazier Gallup List
Govt Lt 03 Sec 30 34 18
Graham
Graham Sub
Harbor Haven
Harbour Walk The Inlets Riverd
Hidden Lagoon Ph Ii
Hidden Meadows
Highland Ridge
Hill Park
La Plata Park
Lyonsdale
Magnolia Manor
Magnolia Manor River Sec
Pinecrest
Pleasant Ridge
River Haven
River Isles
River Point Riverdale Rev
River Sound
River Sound Rev Por
River Walk At River Isles
Riverdale
Riverdale Rev
Rohrs Ranchettes
Sec 30 Township 34s Range 18e
Stone Creek
Sugar Creek Country Club
The Inlets
The Inlets Riverdale Rev
The Inlets Riverdale Rev
Tidewater Preserve 2
Tidewater Preserve 3
Tidewater Preserve 4
Tidewater Preserve 5
Tidewater Preserve 6
Tidewater Preserve 7
Tidewater Preserve Ph I
Tidewater Preserve Phi
Tradewinds
Tropical Shores
Villages Of Glen Creek Mc1
Villages Of Glen Creek Ph 1a
Villages Of Glen Creek Ph 1b
Ward Sub
Willow Glen Sec 1


