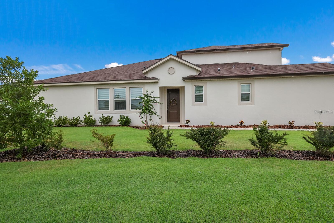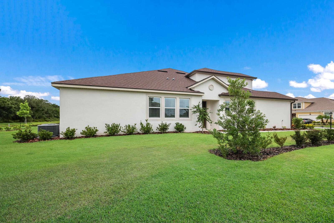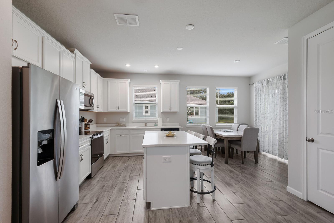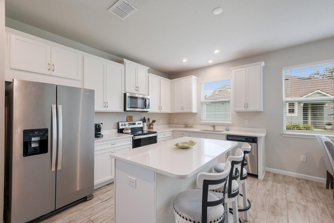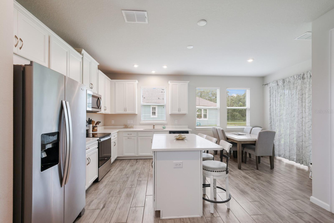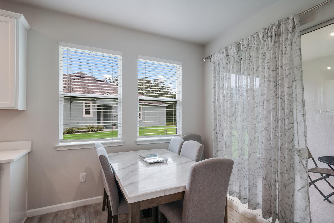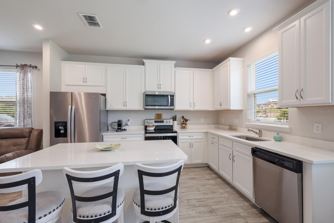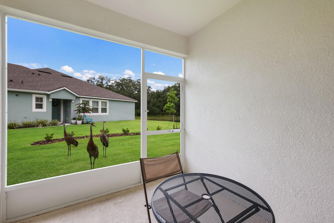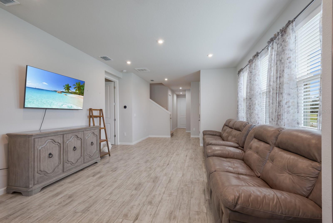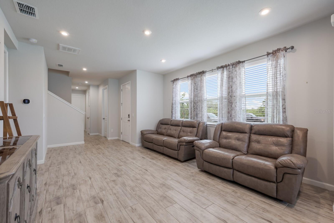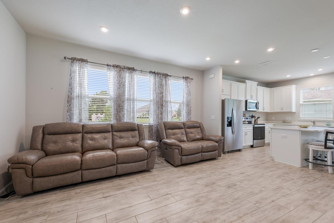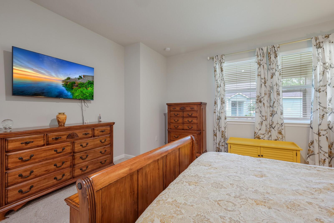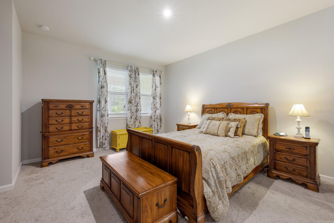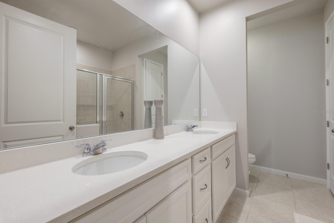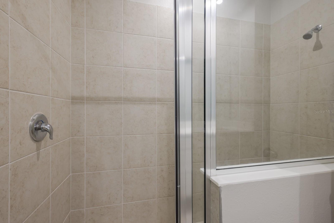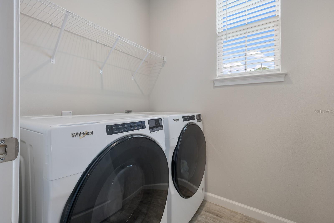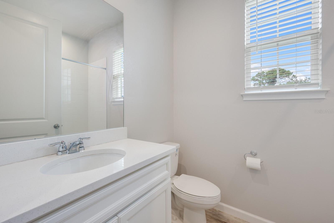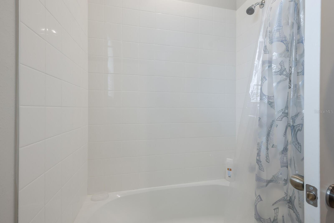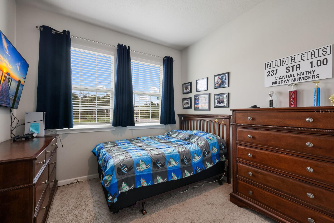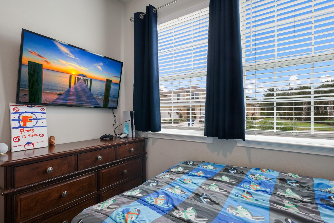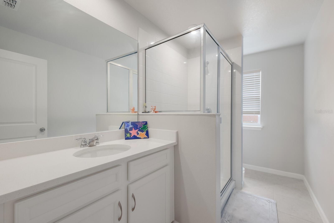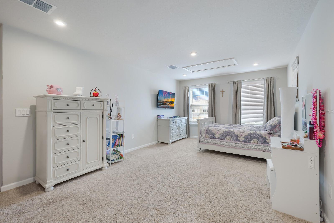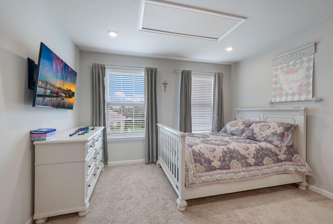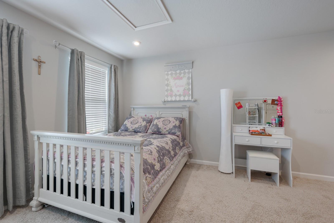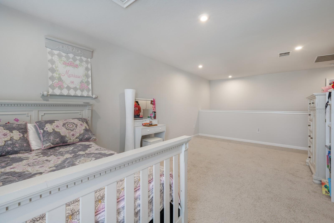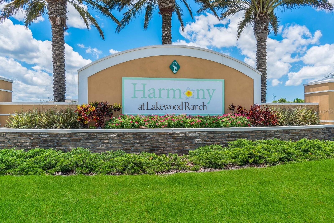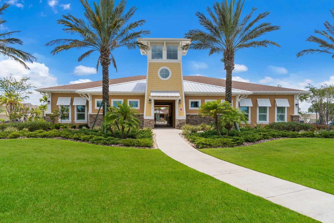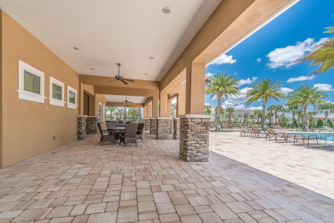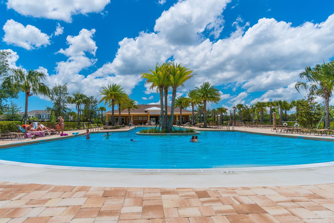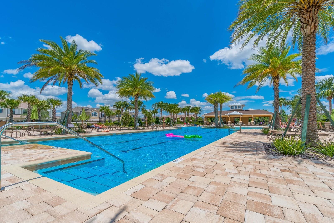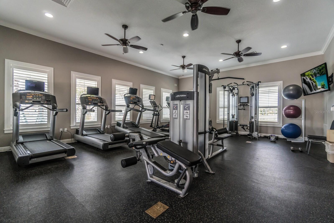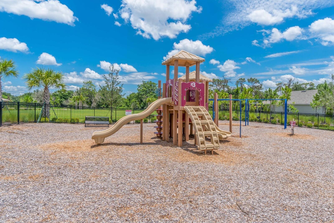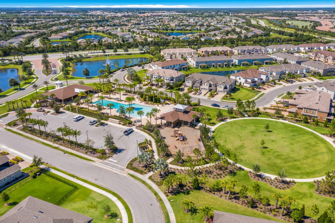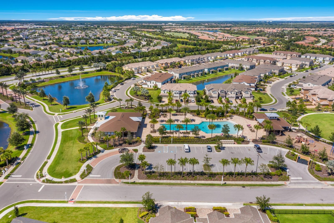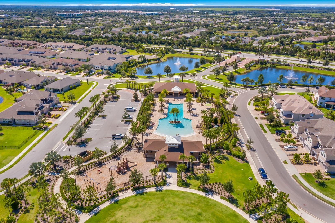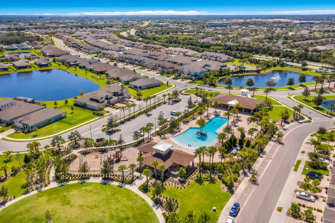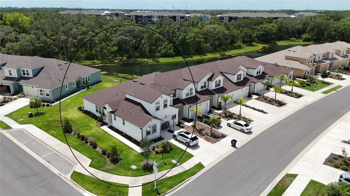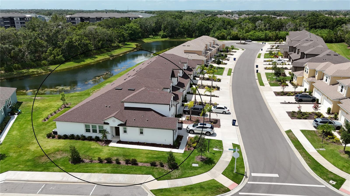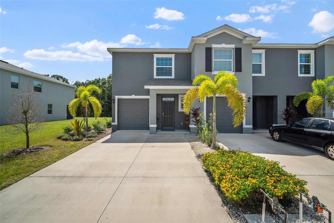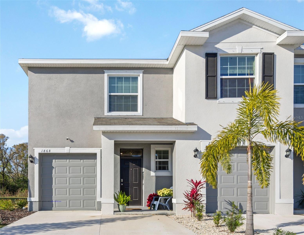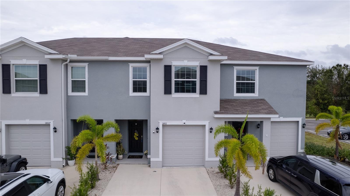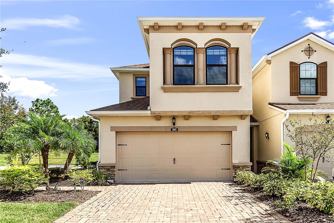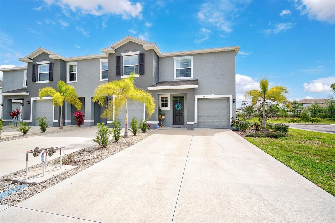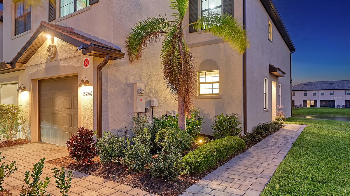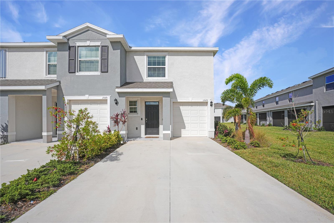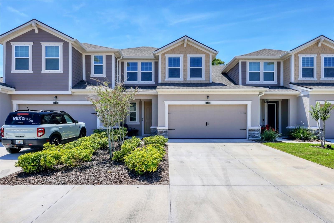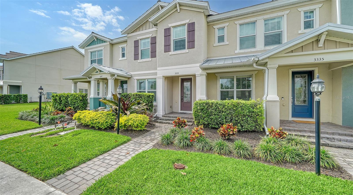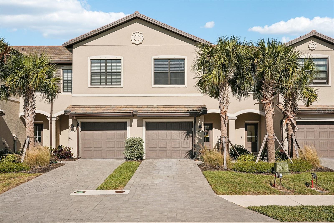5564 Coachwood Cove, BRADENTON, FL 34211
Property Photos
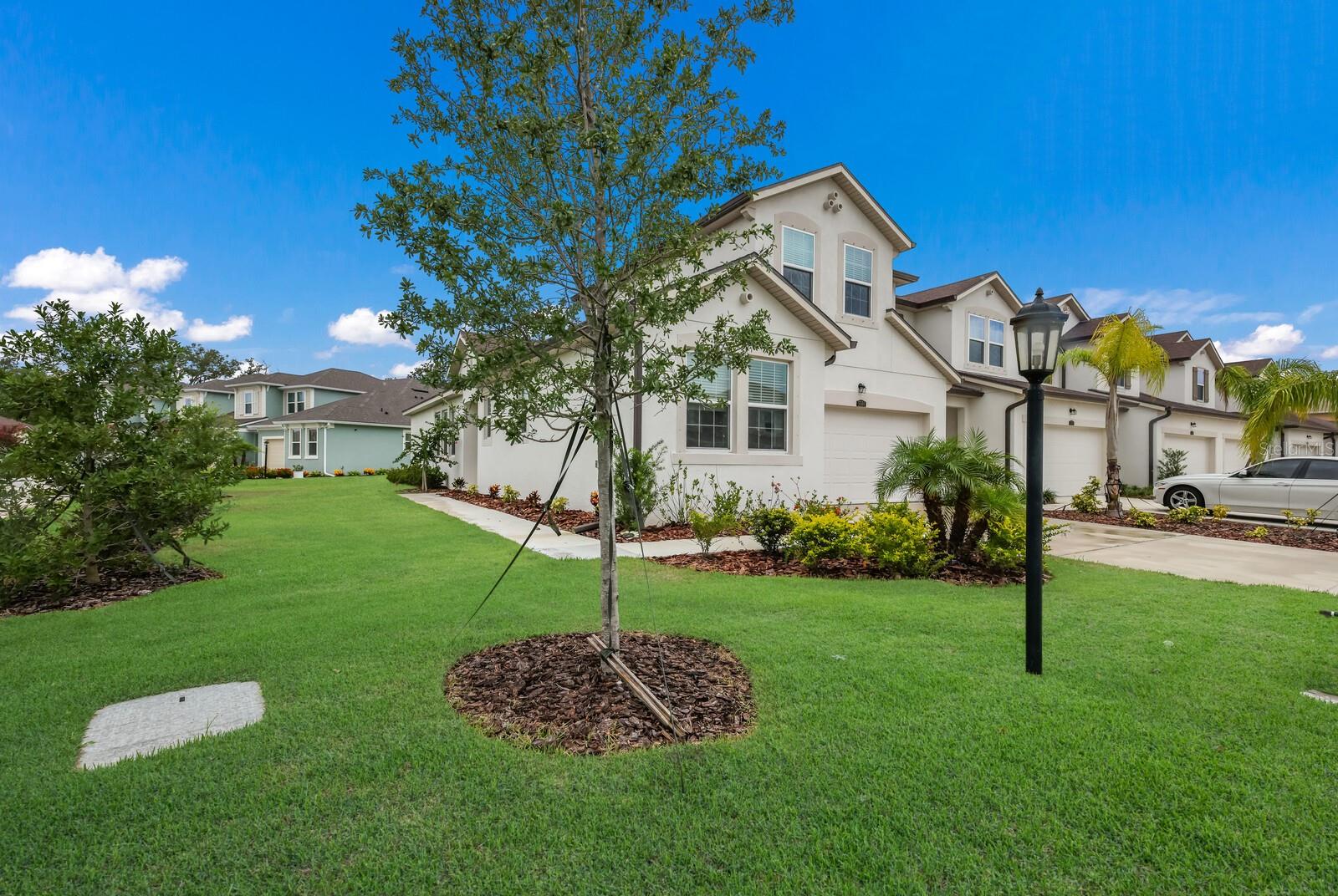
Would you like to sell your home before you purchase this one?
Priced at Only: $399,990
For more Information Call:
Address: 5564 Coachwood Cove, BRADENTON, FL 34211
Property Location and Similar Properties
- MLS#: A4614374 ( Residential )
- Street Address: 5564 Coachwood Cove
- Viewed: 1
- Price: $399,990
- Price sqft: $231
- Waterfront: No
- Year Built: 2022
- Bldg sqft: 1728
- Bedrooms: 3
- Total Baths: 3
- Full Baths: 3
- Garage / Parking Spaces: 2
- Days On Market: 191
- Additional Information
- Geolocation: 27.4421 / -82.4275
- County: MANATEE
- City: BRADENTON
- Zipcode: 34211
- Subdivision: Harmony At Lakewood Ranch Ph I
- Elementary School: Gullett
- Middle School: Dr Mona Jain
- High School: Lakewood Ranch
- Provided by: FINE PROPERTIES
- Contact: Jason Van Cleave
- 941-782-0000

- DMCA Notice
-
Description** 3 Bed, 3 Bath Townhome in Harmony at Lakewood Ranch** Price is firm. Quick move in. This is your opportunity to own a nearly new, end unit townhome in the desirable Harmony at Lakewood Ranch community. Whether youre looking for a comfortable primary residence or a solid investment property, this townhome checks all the boxes. Key Features: 3 Bedrooms, 3 Bathrooms**: Spacious and modern layout perfect for families or roommates. Built in 2022**: Enjoy the peace of mind that comes with a newer home. Open Concept Living: Bright and airy, with a dine in kitchen featuring white cabinetry and stone countertops. Attached 2 Car Garage: Epoxy finish for easy maintenance. Interior Laundry Room: Convenience at your fingertips. Screened In Lanai: Perfect for morning coffee or evening relaxation, with serene lake views. Pet Friendly: Harmony welcomes pets, making it perfect for animal lovers. Low HOA Fees: Zero maintenance required, with the HOA already paid through August 2025. Community Amenities: Pool & Fitness Center: Stay active without leaving the neighborhood. Parks & Green Spaces: Enjoy outdoor activities with family and friends. Friendly Neighbors: Experience the positive energy and strong sense of community. A Rated Schools: Excellent education options for families. Location Highlights: Shopping & Dining: Located in the heart of Lakewood Ranch, youre just minutes from a wide range of retail and dining options. Great Schools: Top rated schools make this a perfect location for families. Easy Access: Close to major highways, making commutes a breeze. Dont miss your chance to live in this oversized corner home site that offers both privacy and community. This townhome wont last longschedule your viewing today!
Payment Calculator
- Principal & Interest -
- Property Tax $
- Home Insurance $
- HOA Fees $
- Monthly -
Features
Building and Construction
- Covered Spaces: 0.00
- Exterior Features: Hurricane Shutters, Irrigation System, Lighting, Rain Gutters, Sidewalk, Sliding Doors, Storage, Tennis Court(s)
- Flooring: Carpet, Ceramic Tile
- Living Area: 1728.00
- Roof: Shingle
Land Information
- Lot Features: Corner Lot, Landscaped
School Information
- High School: Lakewood Ranch High
- Middle School: Dr Mona Jain Middle
- School Elementary: Gullett Elementary
Garage and Parking
- Garage Spaces: 2.00
Eco-Communities
- Water Source: Canal/Lake For Irrigation
Utilities
- Carport Spaces: 0.00
- Cooling: Central Air
- Heating: Central, Electric, Heat Pump
- Pets Allowed: Cats OK, Dogs OK
- Sewer: Public Sewer
- Utilities: Cable Connected, Electricity Connected, Public, Sewer Connected, Sprinkler Recycled, Underground Utilities, Water Connected
Amenities
- Association Amenities: Clubhouse, Fitness Center, Playground, Recreation Facilities, Storage
Finance and Tax Information
- Home Owners Association Fee Includes: Pool, Maintenance Structure, Maintenance Grounds, Management
- Home Owners Association Fee: 274.00
- Net Operating Income: 0.00
- Tax Year: 2023
Other Features
- Appliances: Dishwasher, Disposal, Electric Water Heater, Microwave
- Association Name: Brittany Pendelton
- Association Phone: 941-251-3208
- Country: US
- Furnished: Unfurnished
- Interior Features: Ceiling Fans(s), Kitchen/Family Room Combo, Window Treatments
- Legal Description: LOT 463, HARMONY AT LAKEWOOD RANCH PH II SUBPH C, UNITS 1, 2, 3 & 4. PI #5832.3730/9
- Levels: Two
- Area Major: 34211 - Bradenton/Lakewood Ranch Area
- Occupant Type: Owner
- Parcel Number: 583237309
- Possession: Close of Escrow
- View: Water
- Zoning Code: RESI
Similar Properties


