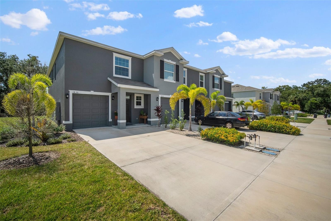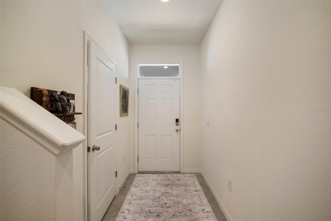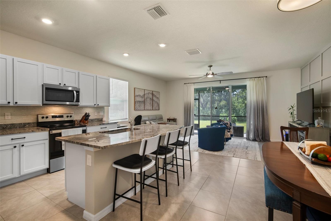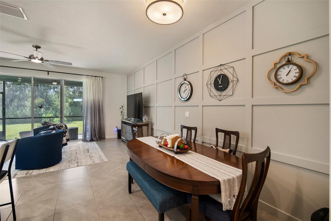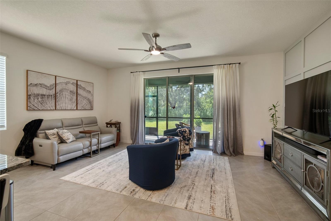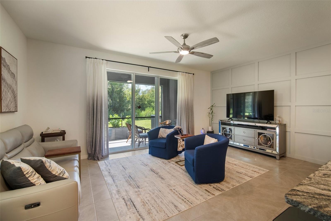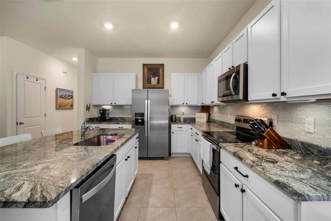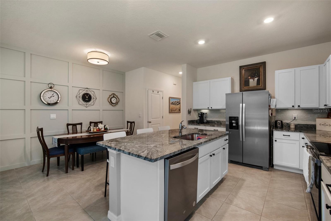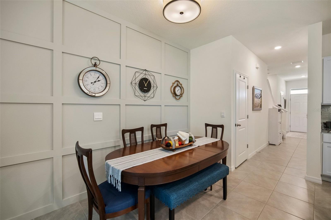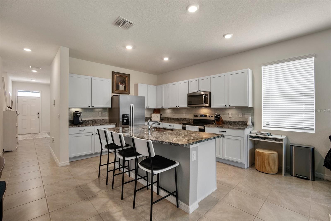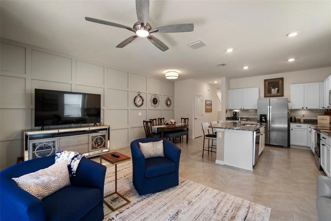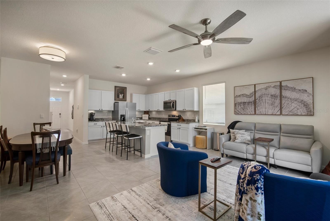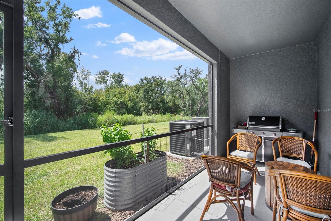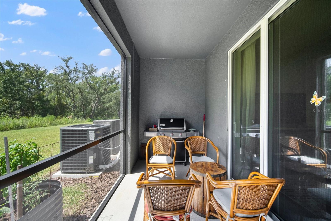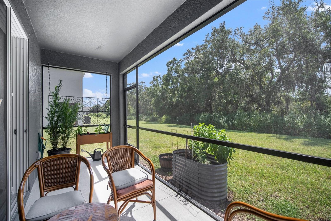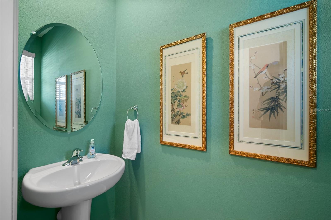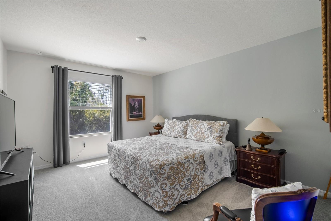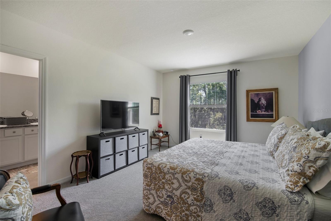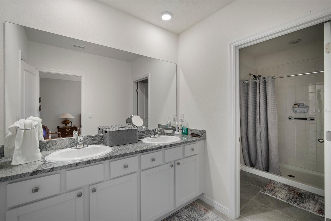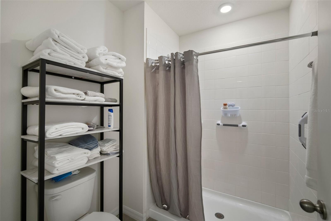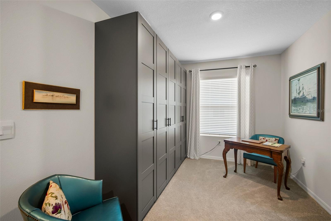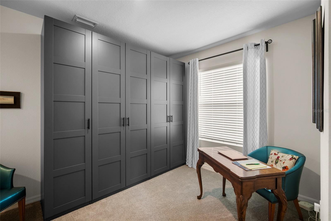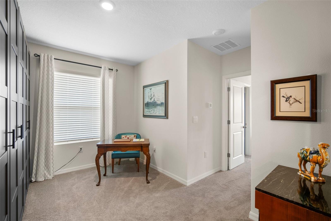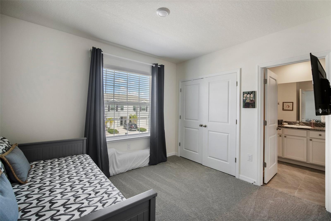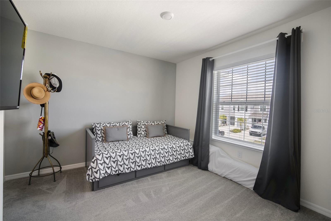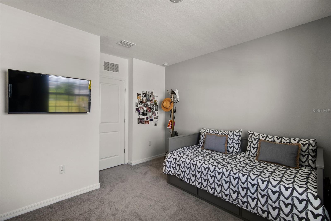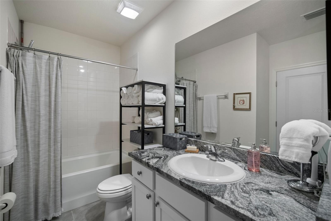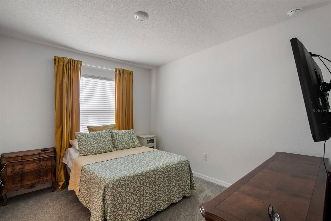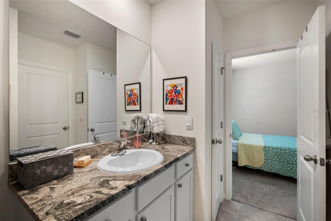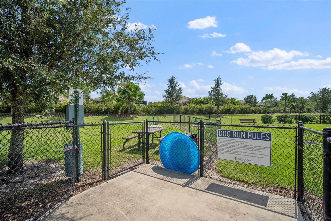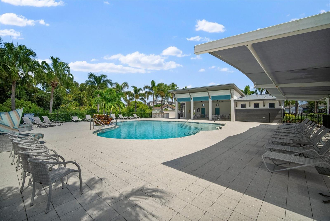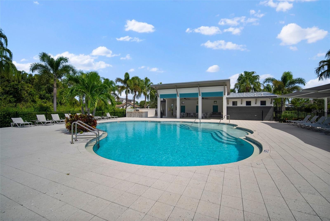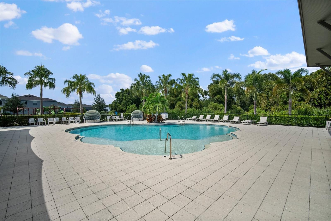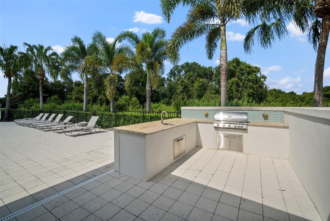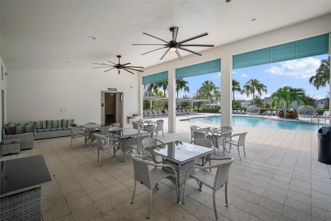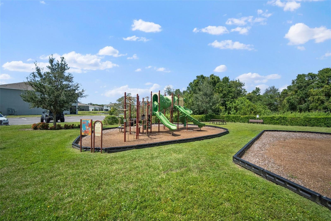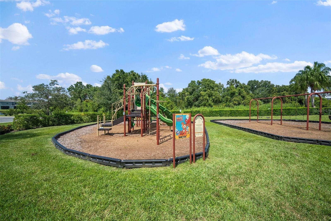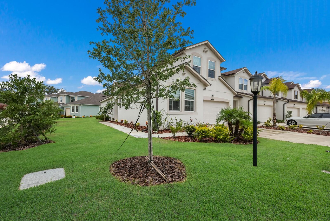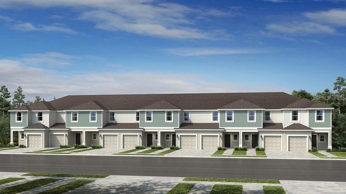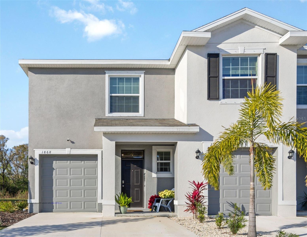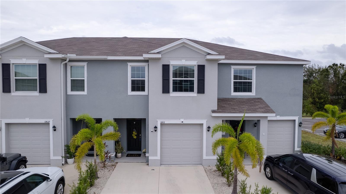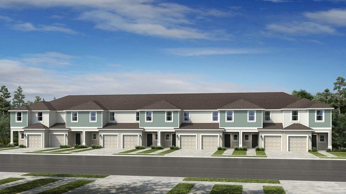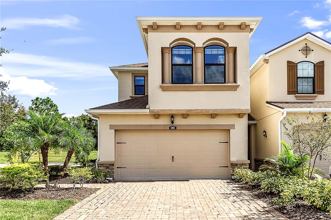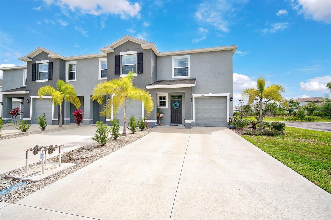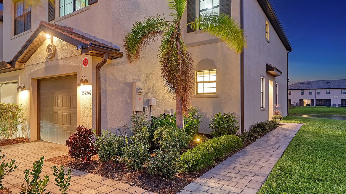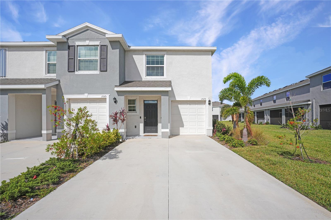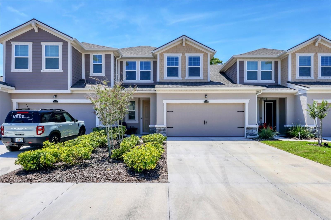1836 Pleasant Maple Court, BRADENTON, FL 34211
Property Photos
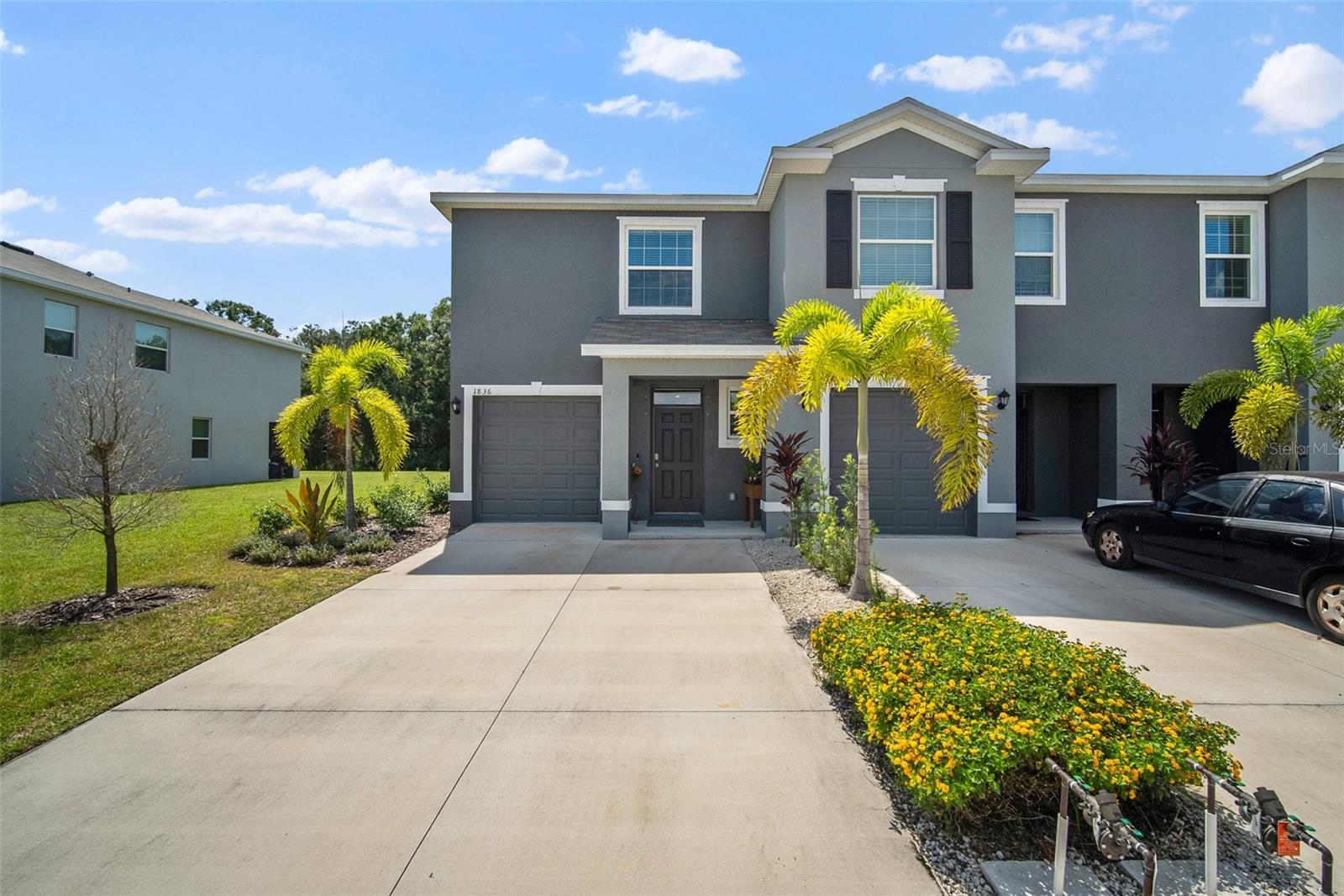
Would you like to sell your home before you purchase this one?
Priced at Only: $392,000
For more Information Call:
Address: 1836 Pleasant Maple Court, BRADENTON, FL 34211
Property Location and Similar Properties
- MLS#: A4624033 ( Residential )
- Street Address: 1836 Pleasant Maple Court
- Viewed: 1
- Price: $392,000
- Price sqft: $181
- Waterfront: No
- Year Built: 2023
- Bldg sqft: 2170
- Bedrooms: 3
- Total Baths: 3
- Full Baths: 2
- 1/2 Baths: 1
- Garage / Parking Spaces: 1
- Days On Market: 97
- Additional Information
- Geolocation: 27.482 / -82.4296
- County: MANATEE
- City: BRADENTON
- Zipcode: 34211
- Subdivision: Woodleaf Hammock A Rep Of A Po
- Elementary School: Gullett Elementary
- Middle School: Dr Mona Jain Middle
- High School: Lakewood Ranch High
- Provided by: SARASOTA LAND AND HOMES LLC
- Contact: James Hirschman
- 941-320-6687

- DMCA Notice
-
DescriptionWelcome to this stunning, newly built townhome in the desirable Woodleaf Hammock community of Lakewood Ranch! This modern, 3 bedroom, 2.5 bathroom home, built in 2023, offers a bright and open floor plan perfect for todays lifestyle. The beautifully designed kitchen features a spacious island, sleek glass tile backsplash, and stainless steel appliances, seamlessly connecting to the sunlit living room with a custom feature wall. Sliding doors open to your private patio, perfect for outdoor relaxation. A convenient half bath is located downstairs, while upstairs you'll find a versatile loft with built in storage, along with all three bedrooms. The primary suite boasts two walk in closets and an elegant ensuite bathroom with double vanities and a walk in shower. Additional highlights include a 1 car garage with epoxy floors and smart home technology, allowing you to control the thermostat, video doorbell, deadbolt, garage door, and exterior lights from your phone. Situated in a gated, family friendly community, Woodleaf Hammock offers fantastic amenities, including a heated pool, pickleball courts, and a dog park. Don't miss the chance to call this gorgeous townhome your own!
Payment Calculator
- Principal & Interest -
- Property Tax $
- Home Insurance $
- HOA Fees $
- Monthly -
Features
Building and Construction
- Covered Spaces: 0.00
- Exterior Features: Lighting, Sliding Doors
- Flooring: Carpet, Tile
- Living Area: 1745.00
- Roof: Shingle
School Information
- High School: Lakewood Ranch High
- Middle School: Dr Mona Jain Middle
- School Elementary: Gullett Elementary
Garage and Parking
- Garage Spaces: 1.00
Eco-Communities
- Water Source: Public
Utilities
- Carport Spaces: 0.00
- Cooling: Central Air
- Heating: Central
- Pets Allowed: Yes
- Sewer: Public Sewer
- Utilities: Public
Finance and Tax Information
- Home Owners Association Fee Includes: Pool, Maintenance Grounds
- Home Owners Association Fee: 95.00
- Net Operating Income: 0.00
- Tax Year: 2023
Other Features
- Appliances: Dishwasher, Microwave, Range, Refrigerator
- Association Name: Access Management
- Association Phone: 813-617-2220
- Country: US
- Interior Features: Ceiling Fans(s), Open Floorplan, Solid Surface Counters, Solid Wood Cabinets, Thermostat, Walk-In Closet(s)
- Legal Description: LOT 193, WOODLEAF HAMMOCK PH II PI #5800.6620/9
- Levels: Two
- Area Major: 34211 - Bradenton/Lakewood Ranch Area
- Occupant Type: Owner
- Parcel Number: 580081209
- Zoning Code: PD-MU
Similar Properties


