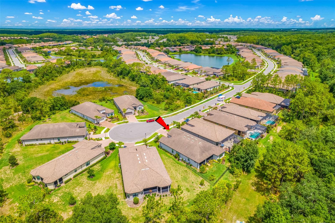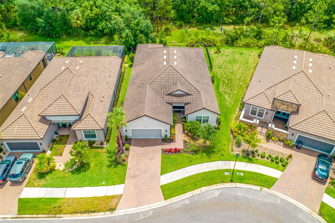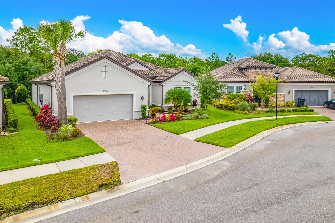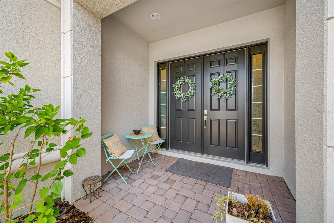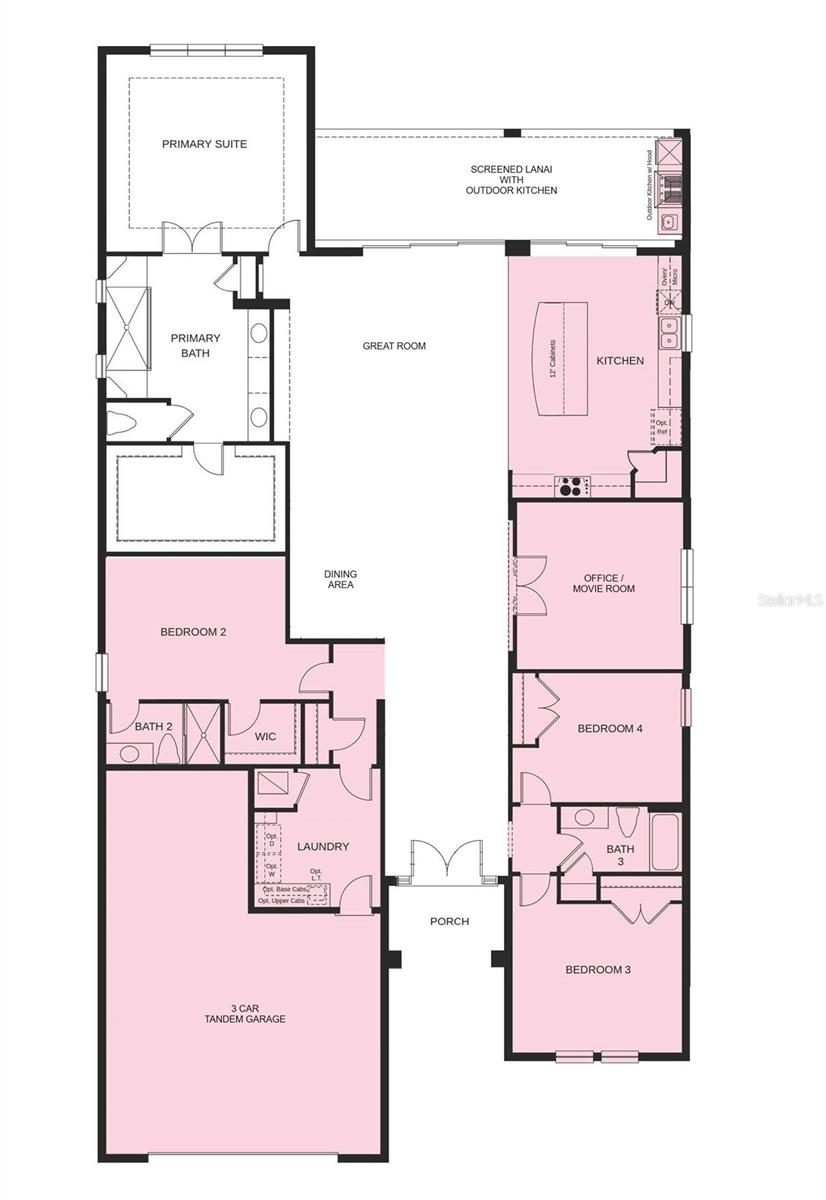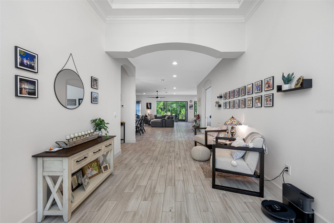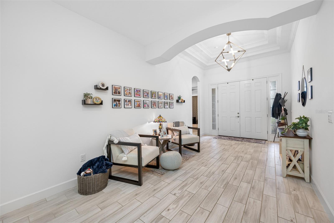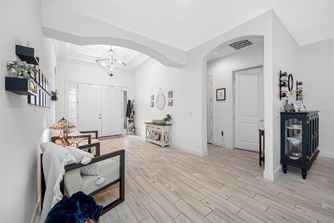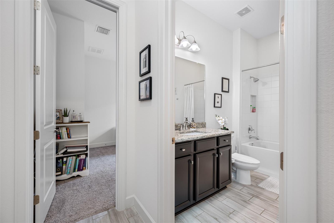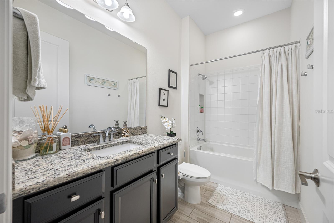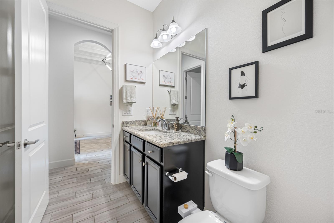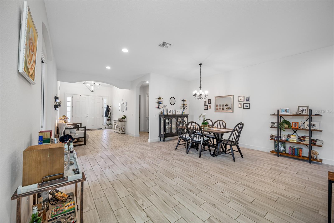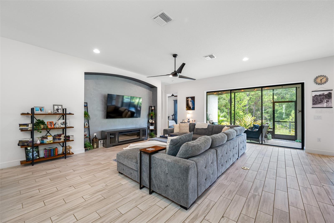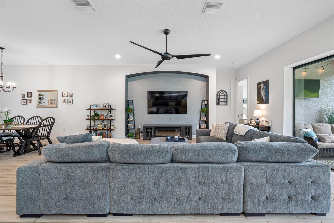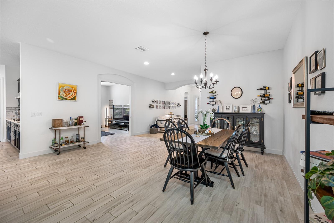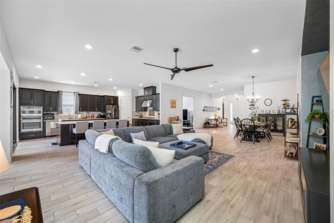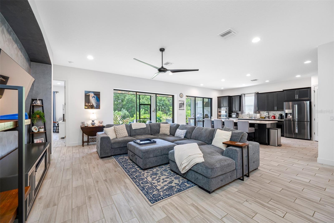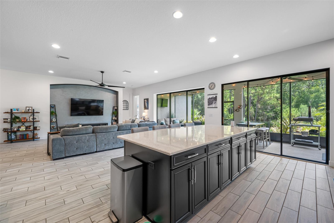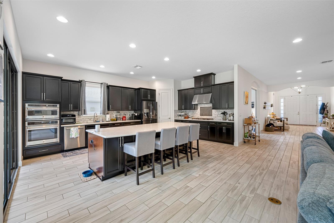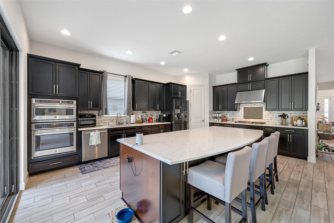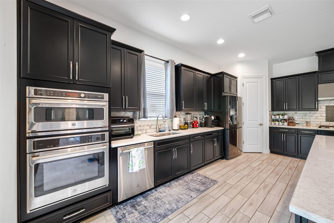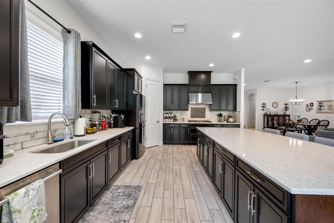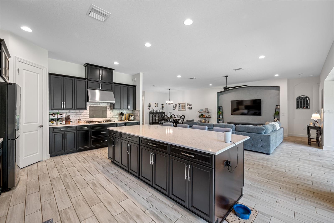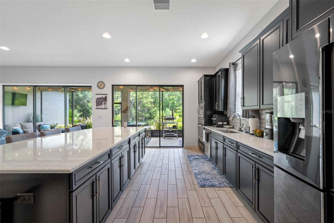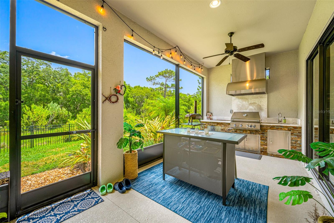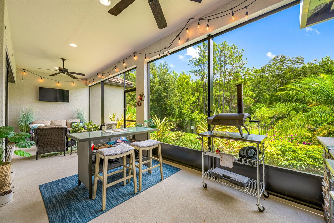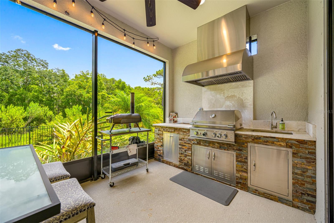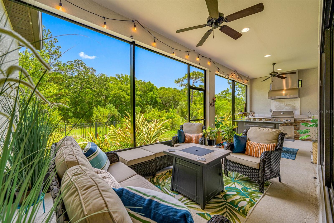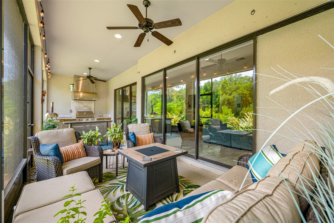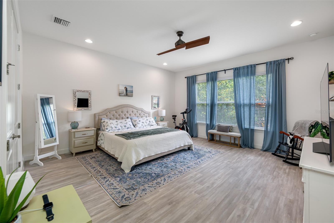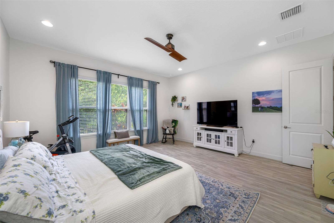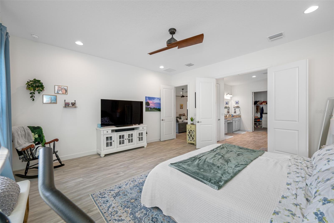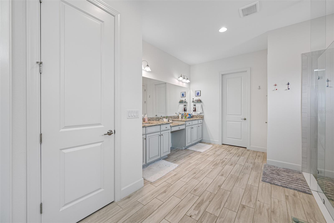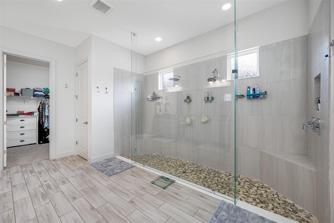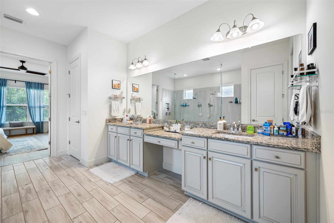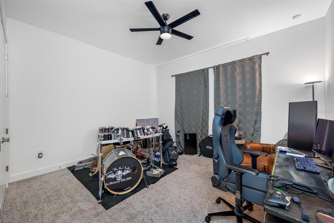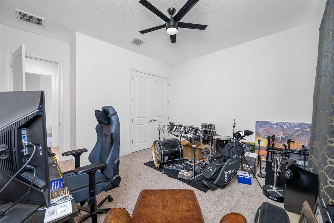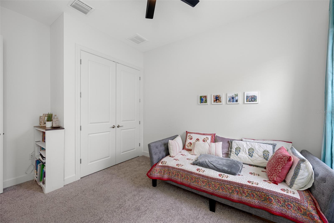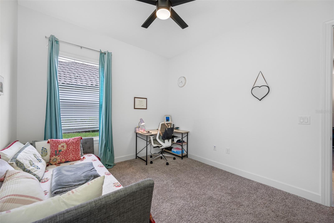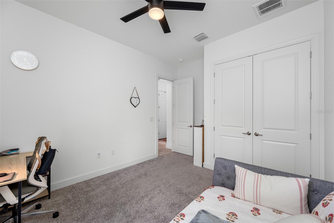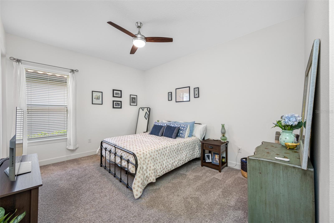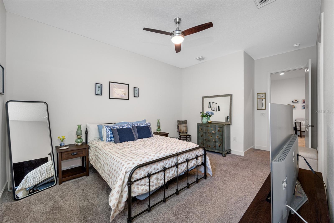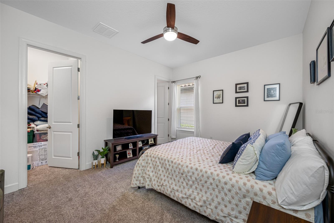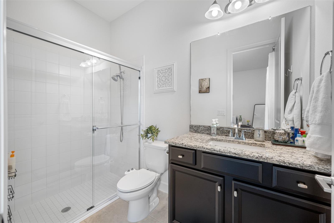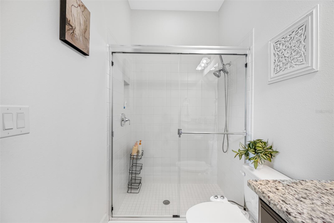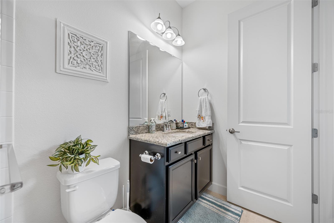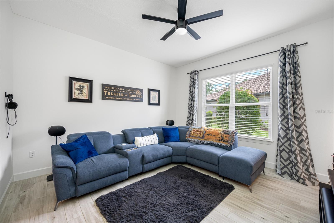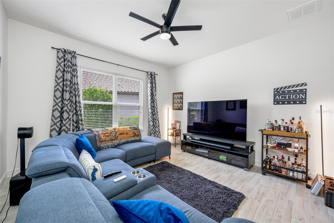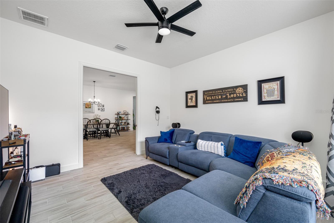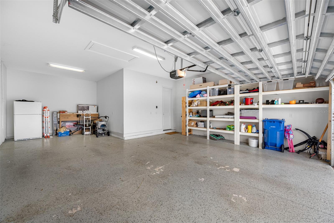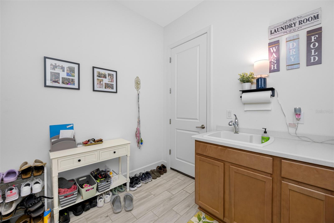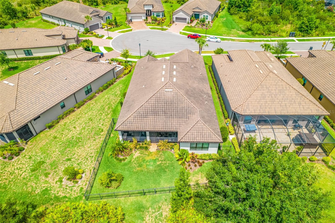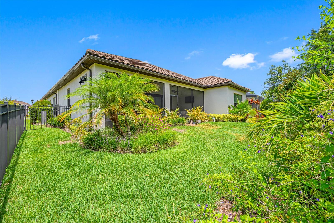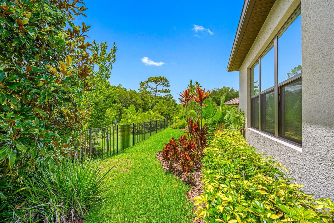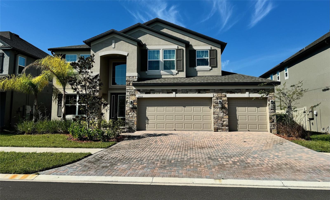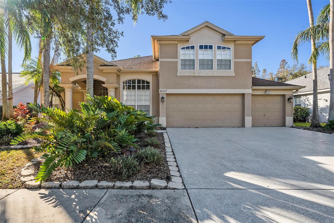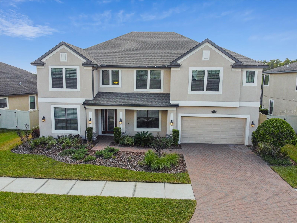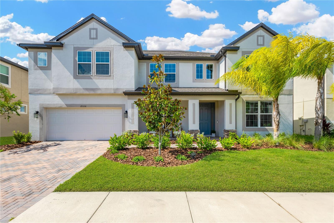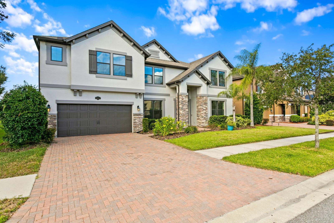20005 Umbria Hill Drive, TAMPA, FL 33647
Property Photos
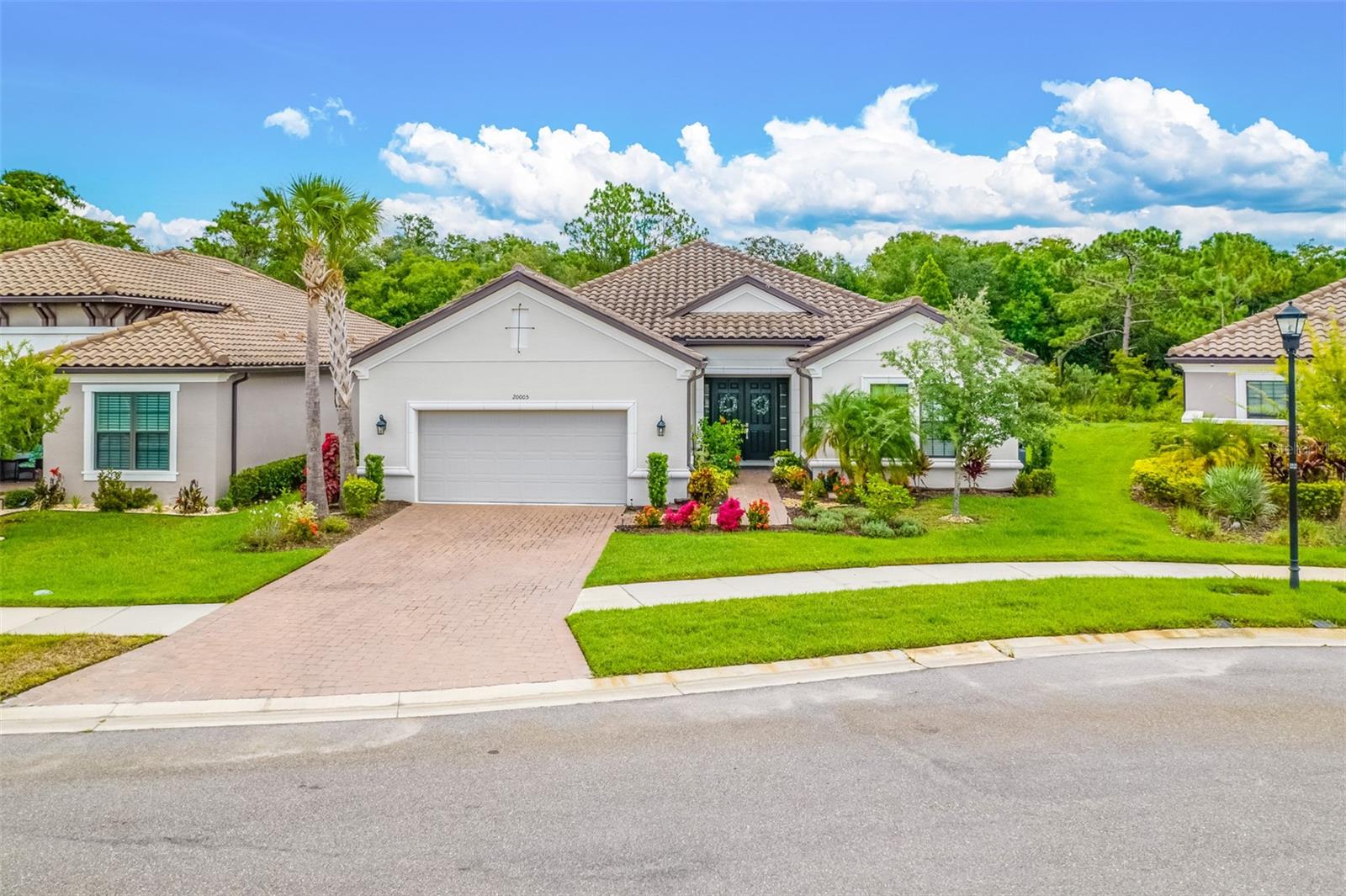
Would you like to sell your home before you purchase this one?
Priced at Only: $800,000
For more Information Call:
Address: 20005 Umbria Hill Drive, TAMPA, FL 33647
Property Location and Similar Properties
- MLS#: A4616074 ( Residential )
- Street Address: 20005 Umbria Hill Drive
- Viewed: 40
- Price: $800,000
- Price sqft: $188
- Waterfront: No
- Year Built: 2019
- Bldg sqft: 4246
- Bedrooms: 5
- Total Baths: 3
- Full Baths: 3
- Garage / Parking Spaces: 3
- Days On Market: 190
- Additional Information
- Geolocation: 28.1573 / -82.3744
- County: HILLSBOROUGH
- City: TAMPA
- Zipcode: 33647
- Elementary School: Turner Elem
- Middle School: Bartels Middle
- High School: Wharton HB
- Provided by: MANGROVE BAY REALTY LLC
- Contact: Ben Coughanour
- 813-444-7440

- DMCA Notice
-
DescriptionStunning Upgraded Home in the Esplanade of Tampa Community. Prepare to fall in love with this upgraded 2019 built home, featuring top to bottom enhancements. Situated within the exclusive Esplanade of Tampa gated community, this is the home youve been waiting for! This residence offers 4 bedrooms plus an office that can serve as a 5th bedroom, and 3 full bathrooms. The home includes a spacious tandem 3 car garage. As you enter the expansive foyer, you'll be greeted by an open floor plan that extends to a lanai with views of the wildlife preservation area from your private fenced backyard. The screened lanai is 30 feet wide and perfect for entertaining and enjoying Florida's weather, complete with a built in outdoor kitchen featuring a natural gas grill. At the heart of this home are the kitchen and living areas, designed with a huge open concept. The gourmet kitchen is a chef's dream, boasting 42 wood cabinetry with crown molding, quartz countertops, a gas cooktop, and walk in pantry. The large center island is perfect for entertaining, with room for bar stools and additional cabinet storage, and a generous walk in pantry adds even more convenience. The split bedroom plan ensures privacy for all. The owners suite, located at the rear of the home, offers views of the preservation area and includes a private bathroom with an oversized walk in rain shower, and a huge dual vanity with built in desk. The expansive walk in closet is sure to impress. The second bedroom is well appointed, featuring its own ensuite bath and walk in closet. The third and fourth bedrooms are at the other side of the home and share a hall bath with a tub/shower. The fifth room, currently set up as a movie theatre, has double doors and could also serve as a home office. Additional upgrades include a gas tankless water heater, an indoor laundry room, a fenced yard, energy efficient windows with hurricane shutters, and wood look tile in the main areas. The Esplanade of Tampa is a gated resort style community with lawn and landscaping maintenance included in the HOA fee. It offers a community clubhouse with gathering and game rooms, a fitness center, pool and spa, tennis, pickleball and bocce ball courts, a fire pit, outdoor space with a fireplace and TV, and two dog parks. Residents can enjoy social clubs and community activities. Located near the Prime Outlet Mall, Wiregrass Mall, restaurants, Advent Health Hospital, and USF, this home has everything you need.
Payment Calculator
- Principal & Interest -
- Property Tax $
- Home Insurance $
- HOA Fees $
- Monthly -
Features
Building and Construction
- Builder Model: Pallazio
- Builder Name: Taylor Morrison
- Covered Spaces: 0.00
- Exterior Features: French Doors, Hurricane Shutters, Irrigation System, Lighting, Outdoor Grill, Outdoor Kitchen, Rain Gutters, Sidewalk, Sliding Doors
- Fencing: Fenced, Other
- Flooring: Carpet, Tile
- Living Area: 3175.00
- Other Structures: Outdoor Kitchen, Workshop
- Roof: Tile
Property Information
- Property Condition: Completed
Land Information
- Lot Features: Conservation Area, Cul-De-Sac, City Limits, In County, Landscaped, Level, Private, Sidewalk, Paved
School Information
- High School: Wharton-HB
- Middle School: Bartels Middle
- School Elementary: Turner Elem-HB
Garage and Parking
- Garage Spaces: 3.00
- Parking Features: Deeded, Driveway, Garage Door Opener, Golf Cart Parking, Ground Level, Off Street, Tandem
Eco-Communities
- Green Energy Efficient: HVAC
- Water Source: Public
Utilities
- Carport Spaces: 0.00
- Cooling: Central Air
- Heating: Central, Electric, Natural Gas
- Pets Allowed: Cats OK, Dogs OK, Yes
- Sewer: Public Sewer
- Utilities: BB/HS Internet Available, Cable Connected, Electricity Connected, Natural Gas Connected, Public, Sewer Connected, Sprinkler Meter, Underground Utilities
Amenities
- Association Amenities: Clubhouse, Fitness Center, Gated, Park, Pickleball Court(s), Playground, Pool, Recreation Facilities, Shuffleboard Court, Tennis Court(s)
Finance and Tax Information
- Home Owners Association Fee Includes: Pool, Maintenance Grounds
- Home Owners Association Fee: 1117.26
- Net Operating Income: 0.00
- Tax Year: 2023
Other Features
- Appliances: Built-In Oven, Cooktop, Dishwasher, Disposal, Exhaust Fan, Gas Water Heater, Microwave, Refrigerator
- Association Name: ESPLANADE OF TAMPA / Jennifer Rivera
- Association Phone: 813-336-8085
- Country: US
- Furnished: Unfurnished
- Interior Features: Built-in Features, Ceiling Fans(s), Eat-in Kitchen, High Ceilings, Kitchen/Family Room Combo, Living Room/Dining Room Combo, Open Floorplan, Primary Bedroom Main Floor, Solid Surface Counters, Solid Wood Cabinets, Split Bedroom, Stone Counters, Thermostat, Vaulted Ceiling(s), Walk-In Closet(s), Window Treatments
- Legal Description: ESPLANADE OF TAMPA PHASES 2C AND 3B LOT 300
- Levels: One
- Area Major: 33647 - Tampa / Tampa Palms
- Occupant Type: Vacant
- Parcel Number: A-01-27-19-A79-000000-00300.0
- Possession: Close of Escrow
- Style: Contemporary, Mediterranean
- View: Trees/Woods
- Views: 40
- Zoning Code: AS-1
Similar Properties
Nearby Subdivisions
A Rep Of Tampa Palms
Arbor Greene Ph 07
Arbor Greene Ph 3
Arbor Greene Ph 6
Arbor Greene Ph 7
Arbor Greenetrace
Basset Creek Estates Ph 2
Basset Creek Estates Ph 2a
Buckingham At Tampa Palms
Capri Isle At Cory Lake
Cory Lake Isles Ph 1
Cory Lake Isles Ph 3
Cory Lake Isles Ph 5
Cory Lake Isles Ph 5 Un 1
Cory Lake Isles Ph 6
Cory Lake Isles Phase 3
Cory Lake Isles Phase 5
Cross Creek
Cross Creek Ph 02
Cross Creek Prcl D Ph 1
Cross Creek Prcl D Ph 2
Cross Creek Prcl G Ph 1
Cross Creek Prcl K Ph 1a
Cross Creek Prcl K Ph 1d
Cross Creek Prcl M Ph 1
Cross Creek Prcl M Ph 3a
Cross Creek Prcl O Ph 1
Easton Park
Easton Park Ph 1
Grand Hampton Ph 1a
Grand Hampton Ph 1b1
Grand Hampton Ph 1b2
Grand Hampton Ph 1c12a1
Grand Hampton Ph 1c3
Grand Hampton Ph 2a3
Grand Hampton Ph 3
Grand Hampton Ph 4
Grand Hampton Ph 5
Heritage Isles Ph 1a
Heritage Isles Ph 1b
Heritage Isles Ph 1d
Heritage Isles Ph 1e
Heritage Isles Ph 3d
Heritage Isles Ph 3e
Hunters Green
Hunters Green Pcl 18a Ph 1
Hunters Green Prcl 12
Hunters Green Prcl 17a Phas
Hunters Green Prcl 18a Phas
Hunters Green Prcl 21
Hunters Green Prcl 22a Phas
Hunters Green Prcl 7
Kbar Ranch
Kbar Ranch Prcl B
Kbar Ranch Prcl C
Kbar Ranch Prcl D
Kbar Ranch Prcl J
Kbar Ranch Prcl L Ph 1
Kbar Ranch Prcl N
Kbar Ranch Prcl O
Kbar Ranchpcl A
Kbar Ranchpcl D
Kbar Ranchpcl M
Kbar Villas At Hawk Valley
Lakeview Villas At Pebble Cree
Live Oak Preserve
Live Oak Preserve 2c Villages
Live Oak Preserve Ph 1b Villag
Live Oak Preserve Ph 2avillag
Live Oak Preserve Ph 2bvil
Live Oak Preserve Phase 2a-vil
Pebble Creek Village
Pebble Creek Village No 8
Richmond Place Ph 1
Richmond Place Ph 2
Spicola Prcl At Heritage Isl
Tampa Palms
Tampa Palms 2b
Tampa Palms 4a
Tampa Palms Area 04
Tampa Palms Area 2
Tampa Palms Area 3 Prcl 38 Sta
Tampa Palms Area 4 Prcl 11 U
Tampa Palms Area 4 Prcl 20
Tampa Palms North Area
Tuscany Sub At Tampa P
West Meadows Parcels 12a 12b1
West Meadows Prcl 20c Ph
West Meadows Prcl 5 Ph 1
West Meadows Prcl 5 Ph 2
West Meadows Prcls 21 22



