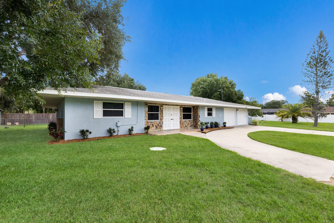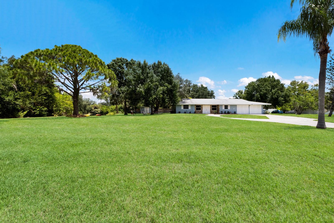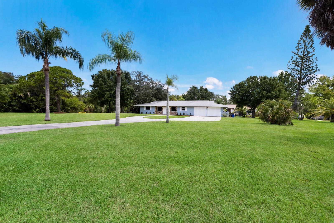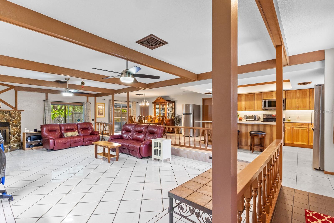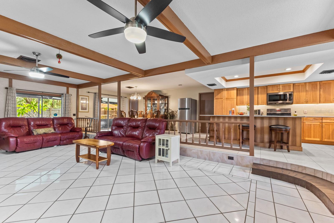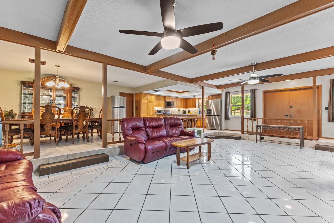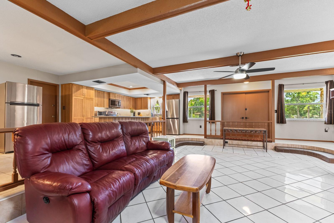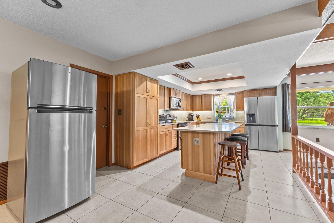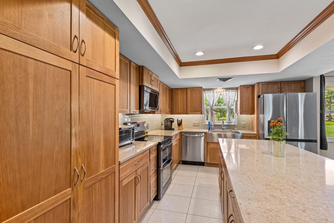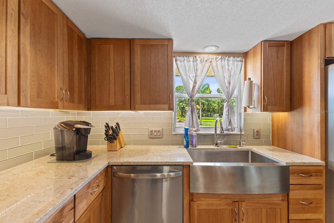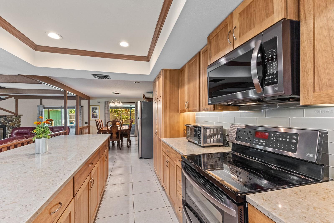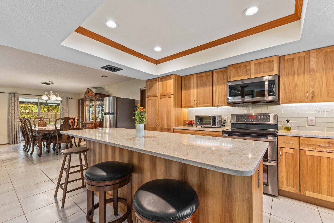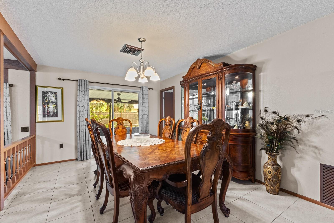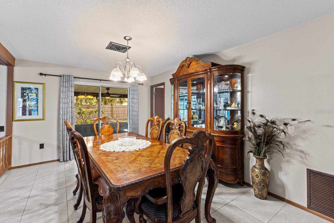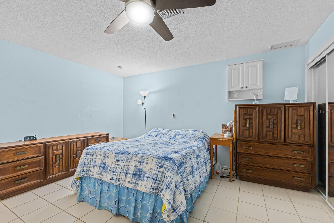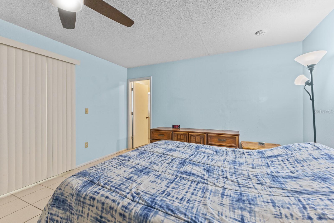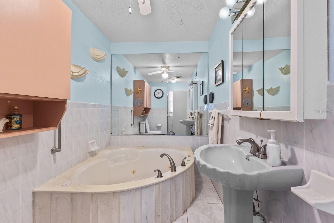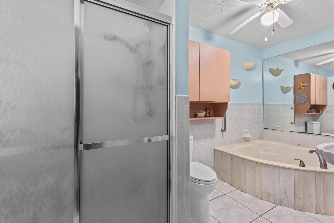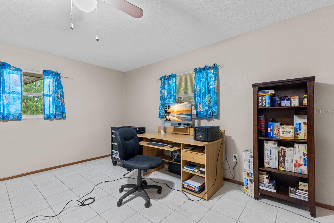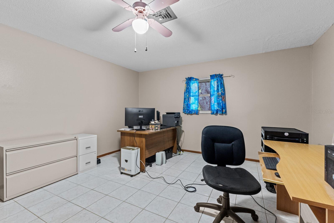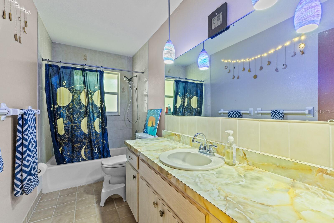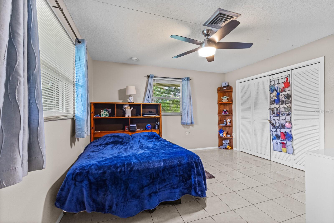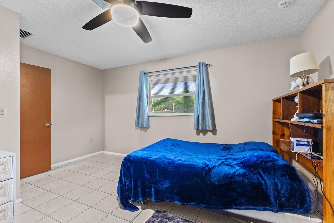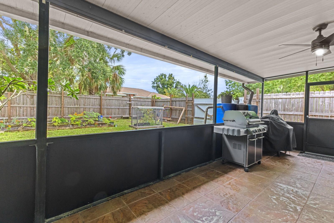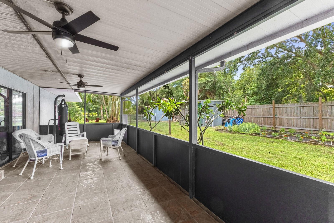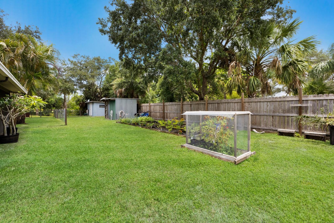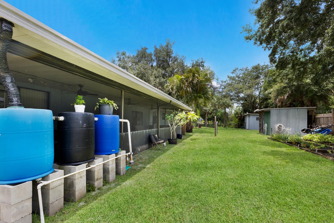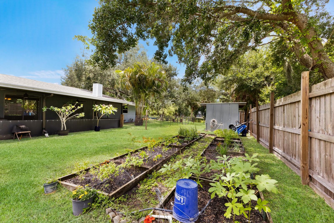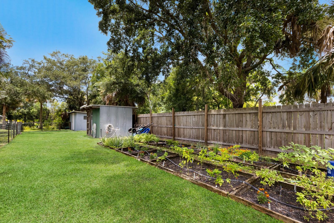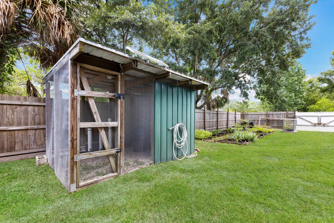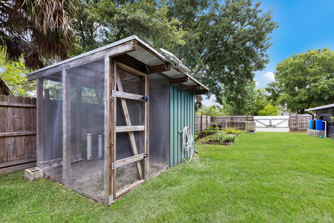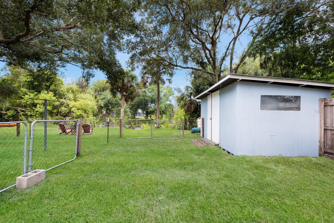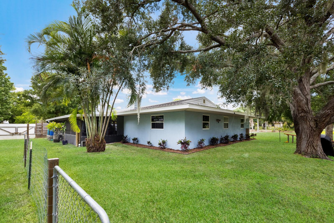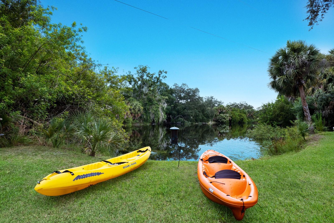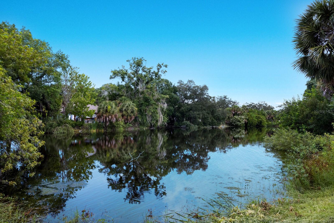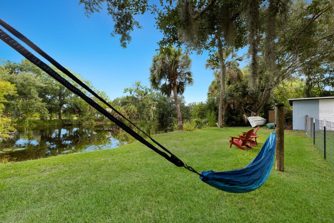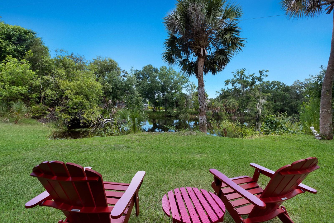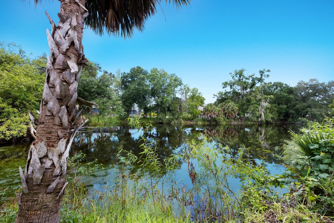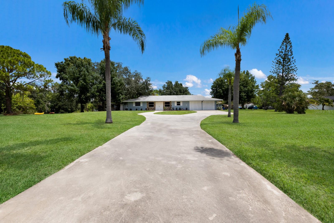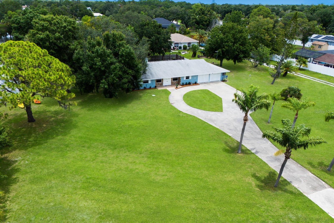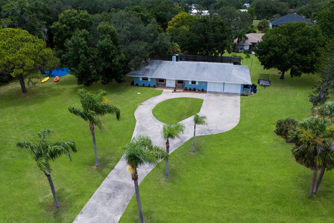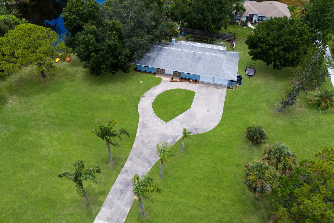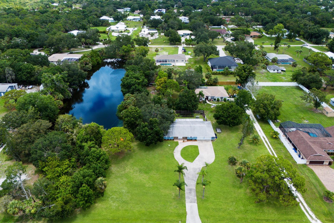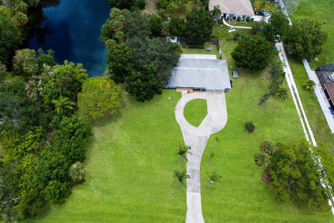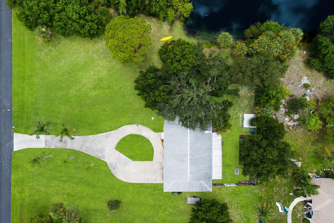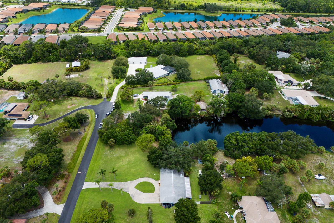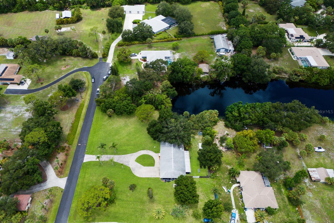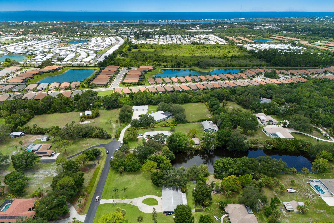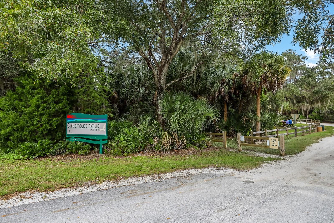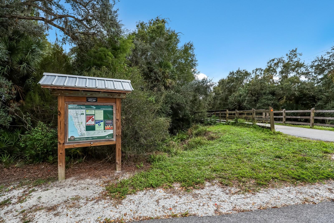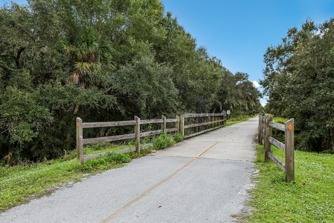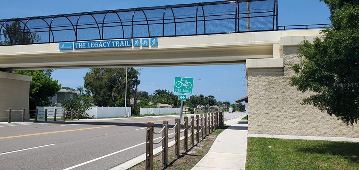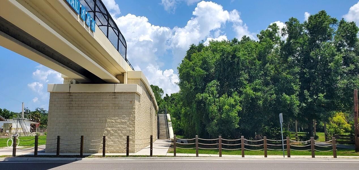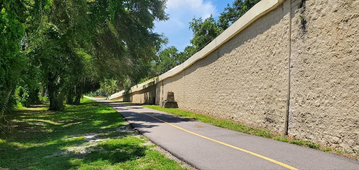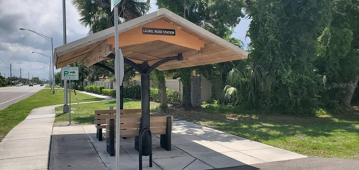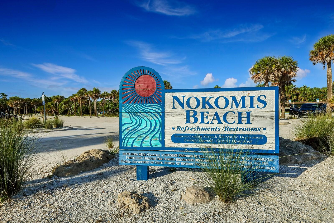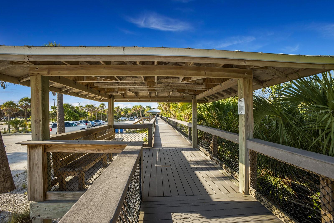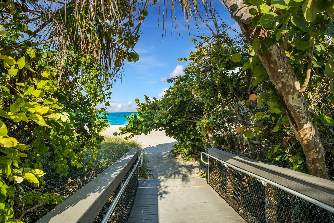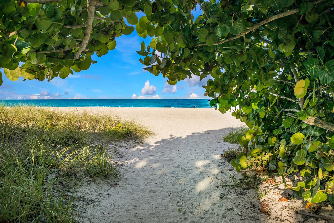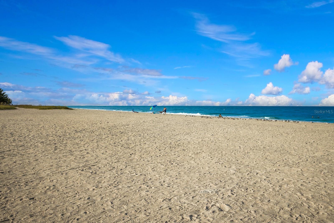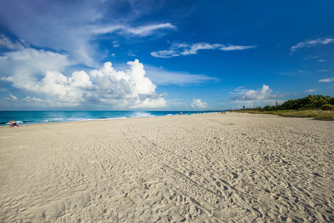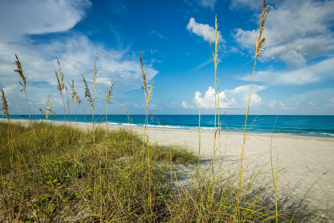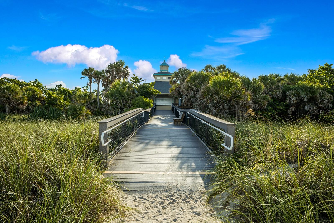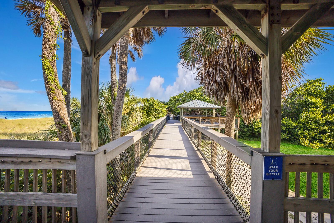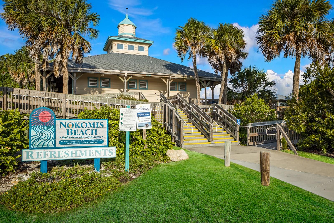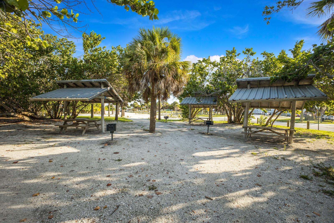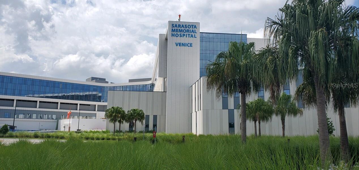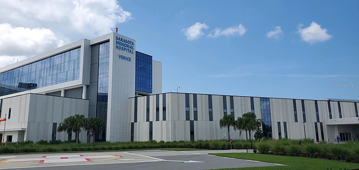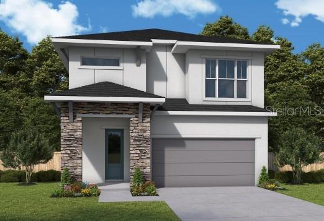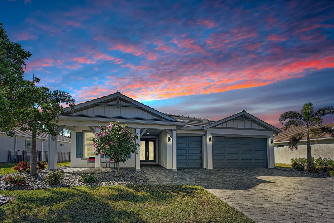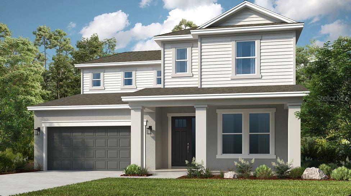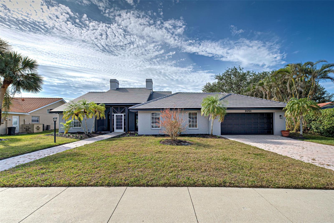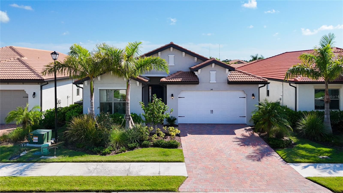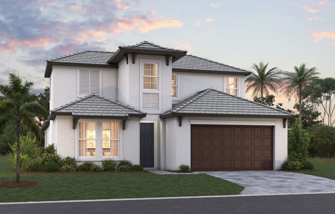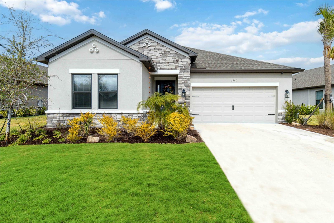651 Percheron Circle, NOKOMIS, FL 34275
Property Photos
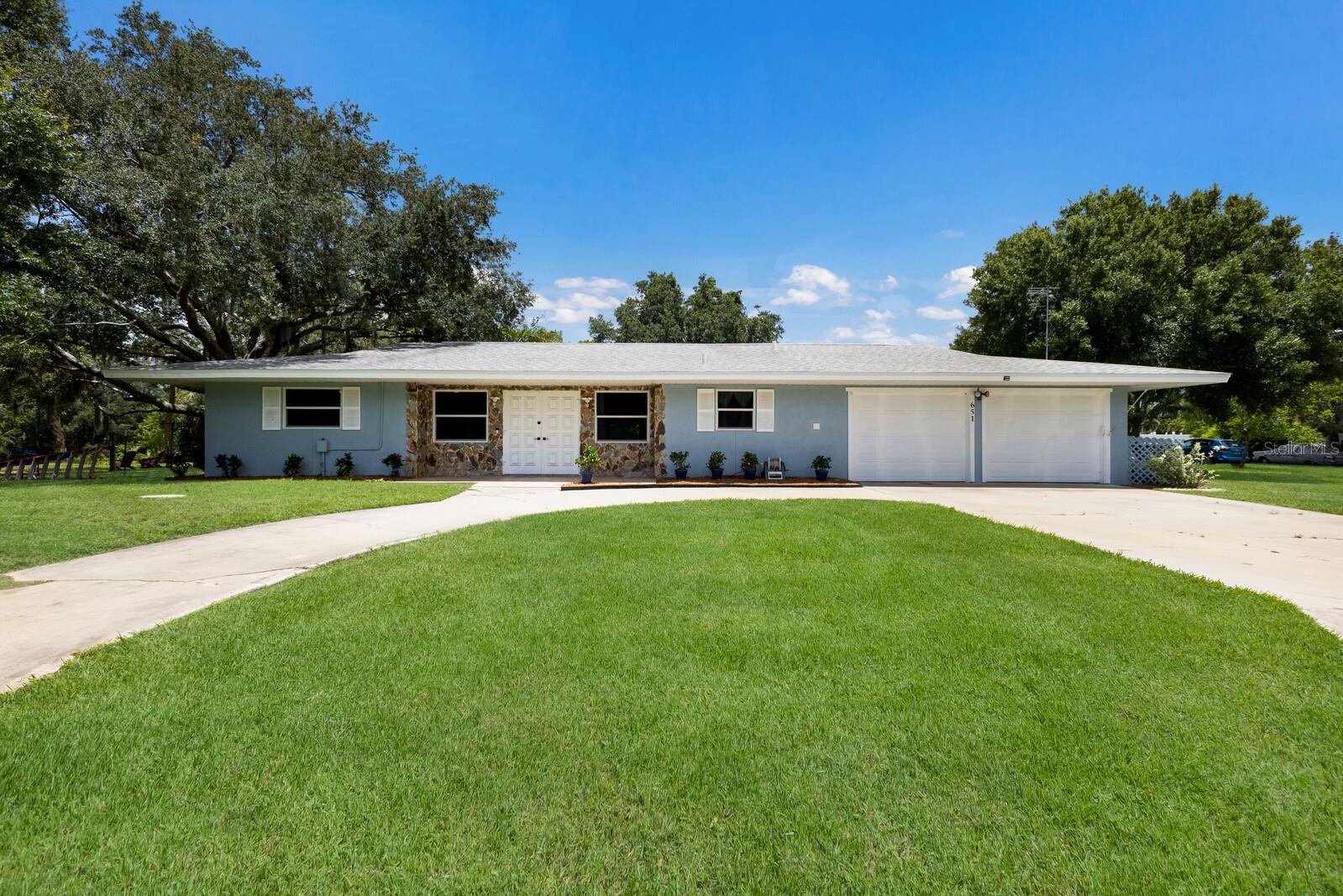
Would you like to sell your home before you purchase this one?
Priced at Only: $625,000
For more Information Call:
Address: 651 Percheron Circle, NOKOMIS, FL 34275
Property Location and Similar Properties
- MLS#: A4616122 ( Residential )
- Street Address: 651 Percheron Circle
- Viewed: 5
- Price: $625,000
- Price sqft: $206
- Waterfront: Yes
- Wateraccess: Yes
- Waterfront Type: Lake
- Year Built: 1977
- Bldg sqft: 3033
- Bedrooms: 3
- Total Baths: 2
- Full Baths: 2
- Garage / Parking Spaces: 2
- Days On Market: 192
- Additional Information
- Geolocation: 27.1469 / -82.4493
- County: SARASOTA
- City: NOKOMIS
- Zipcode: 34275
- Subdivision: Mission Valley Estate Sec A
- Provided by: COLDWELL BANKER REALTY
- Contact: David Jennings
- 941-366-8070

- DMCA Notice
-
DescriptionMove in Ready and not impacted by recent storms. Three bed, two bath, split plan home in Mission Valley Estates. This well built ranch house sits on over an acre of land with no deed restrictions. Bring the boat or RV because there will be plenty of room for both. These properties are also zoned for horses and other animals adding to the possibilities. This maintains a rural feel when you are just minutes to some of Sarasota Countys most significant amenities. The current owners feel as if they live next to a bird sanctuary and enjoy photographing the many species which come to visit. There is also a lake providing more natural views and an opportunity to kayak & fish right from your own yard. Inside, youll find a great room and open plan. The updated kitchen has quartz counters, an island for prep and casual dining, stainless appliances and natural wood, shaker style cabinets. This is all overlooking the adjacent dining room and sunken great room with beamed ceilings. Large gatherings can spill out on to the rear, screened in porch with views of the water and backyard. The principal bedroom, with an en suite bath, also opens to the rear porch kept cool by multiple ceiling fans. On the other side of the house, youll find two traditional bedrooms sharing a bath. The split plan creates degrees of separation and one of these bedrooms has been a quiet, home office for many years. There is a spacious, two car garage and plenty of surface parking with a long, circular driveway. Mission Valley Estates, while retaining a rural feel is just minutes from shopping, the new Sarasota Memorial Hospital Venice Campus and I75. Nearby recreational amenities include the paved, multi use Legacy Trail, Nokomis Beach, boat ramps into the Intercoastal Waterway and Oscar Scherer State Park. All schools are nearby including the nationally ranked (2 12) Pine View School for the Gifted.
Payment Calculator
- Principal & Interest -
- Property Tax $
- Home Insurance $
- HOA Fees $
- Monthly -
Features
Building and Construction
- Covered Spaces: 0.00
- Exterior Features: Garden, Sliding Doors, Storage
- Fencing: Wire, Wood
- Flooring: Ceramic Tile
- Living Area: 1957.00
- Other Structures: Shed(s)
- Roof: Shingle
Land Information
- Lot Features: In County, Level, Oversized Lot, Paved
Garage and Parking
- Garage Spaces: 2.00
- Parking Features: Circular Driveway, Garage Door Opener
Eco-Communities
- Water Source: Well
Utilities
- Carport Spaces: 0.00
- Cooling: Central Air
- Heating: Central, Electric
- Pets Allowed: Yes
- Sewer: Septic Tank
- Utilities: BB/HS Internet Available, Cable Connected, Electricity Connected
Finance and Tax Information
- Home Owners Association Fee: 0.00
- Net Operating Income: 0.00
- Tax Year: 2023
Other Features
- Appliances: Built-In Oven, Convection Oven, Cooktop, Dishwasher, Electric Water Heater, Microwave, Refrigerator, Washer
- Country: US
- Interior Features: Built-in Features, Ceiling Fans(s), Coffered Ceiling(s), Eat-in Kitchen, Kitchen/Family Room Combo, Living Room/Dining Room Combo, Open Floorplan, Primary Bedroom Main Floor, Solid Surface Counters, Solid Wood Cabinets, Split Bedroom, Stone Counters, Window Treatments
- Legal Description: BEG AT SW COR OF LOT 38 TH N-89- 32-30-E 190.55 FT TH N-0-23-30-E 30 FT TH N-16-59-53-E 122.43 FT TH N-0-23-30-E 89.84 FT TH S-89- 32-30-W 225.54 FT TH S-00-23-30- W 236.65 FT TO POB CONTAINING 1.1 C-AC
- Levels: One
- Area Major: 34275 - Nokomis/North Venice
- Occupant Type: Owner
- Parcel Number: 0381130008
- Possession: Negotiable
- Style: Ranch
- Zoning Code: RE2
Similar Properties
Nearby Subdivisions
Admiral Benbow Club Sub The
Aria
Aria Ph Iii
Aria Phase 2
Barnes Pkwy
Barnhill Estates
Bay Point Corr Of
Calusa Lakes
Calusa Park
Calusa Park Ph 2
Calusa Park Phase 2
Carneys Sub
Casas Bonitas
Casas Bonitas Sub
Casey Cove
Casey Key
Casey Key Estates
Cassata Lakes
Cassata Lakes Ph I
Cecilia Court
Cielo
Citrus Highlands
Citrus Park
Colonial Bay Acres
Cottagescurry Crk
Enchanted Isles
Falcon Trace At Calusa Lakes
Gedney Richard H Inc
Inlets
Inlets Sec 01
Inlets Sec 02
Inlets Sec 04
Inlets Sec 06
Inlets Sec 07
Inlets Sec 08
Inlets Sec 09
Lakeside Cottages
Laurel Grove
Laurel Hill 2
Laurel Hollow
Laurel Landings Estates
Laurel Pines
Laurel Woodlands
Legacy Groves Phase 1
Lyons Bay
Magnolia Bay
Magnolia Bay North
Magnolia Bay South Ph 1
Milano
Milano Ph 2
Milano Ph 2 Rep 1
Milano Phase 2
Milanoph 2
Milanoph 2 Rep 1
Milanoph 2replat 1
Mission Estates
Mission Valley Estate Sec A
Mobile City
Nokomis
Nokomis Acres Amd
Nokomis Gardens
Nokomis Heights
None
Not Applicable
Palmero
Preserve At Mission Valley
Queen Palms
Shakett Creek Pointe
Sorrento Bayside
Sorrento Cay
Sorrento East
Sorrento Ph I
Sorrento Ph Ii
Sorrento South
Sorrento Villas 3
Sorrento Villas 4
Sorrento Villas 6
Sorrento Woods
Talon Preserve
Talon Preserve On Palmer Ranch
Talon Preserve Ph 1a 1b 1c
Talon Preserve Ph 2a 2b
Talon Preserve Ph 4
Talon Preserve Phs 1a 1b 1c
Talon Preserve Phs 2a 2b
Tiburon
Twin Laurel Estates
Venetian Gardens
Venetian Gardens 1st Add To
Venetian Golf Riv Club Ph 03g
Venetian Golf River Club Pha
Venetian Golf And River Club.
Venice Byway
Venice Woodlands Ph 1
Venice Woodlands Ph 2b
Vicenza
Vicenza Ph 1
Vicenza Ph 2
Vicenza Phase 1
Vicenza Phase 2
Vistera Of Venice
Vistera Phase 1
Waterfront Estates
Windwood


