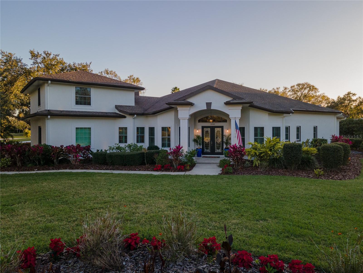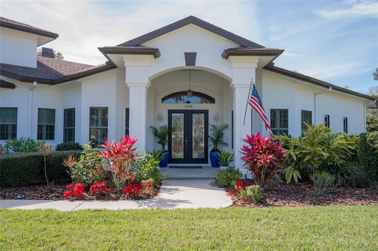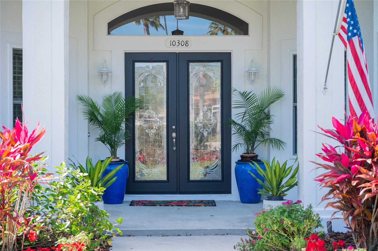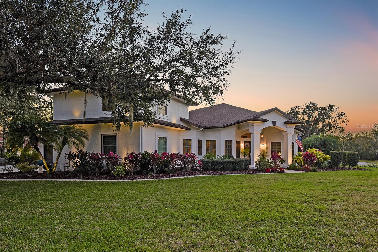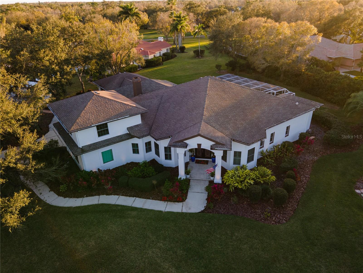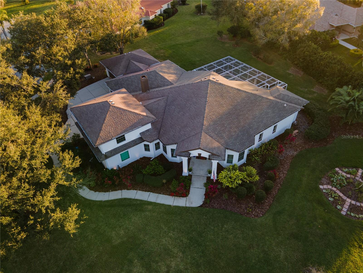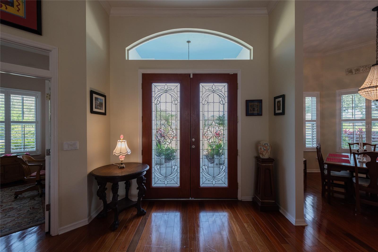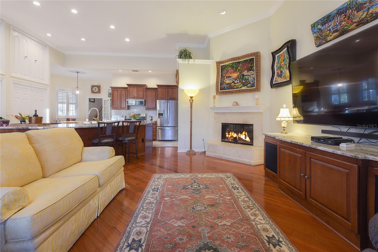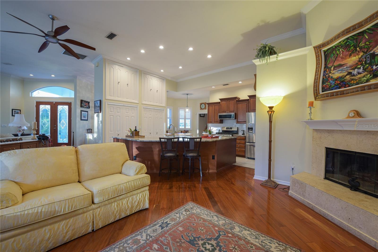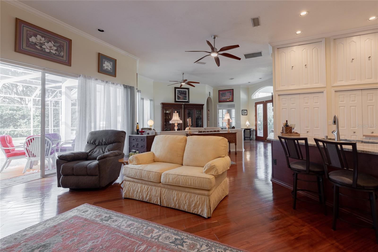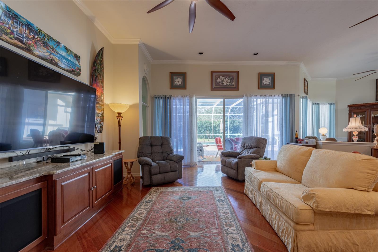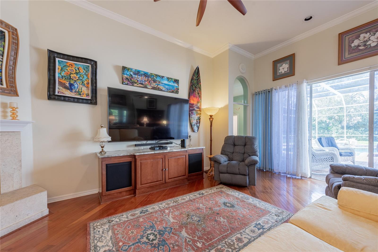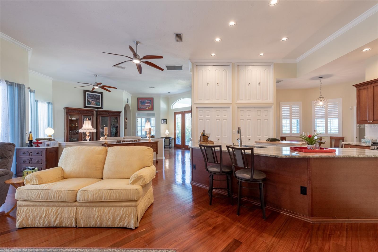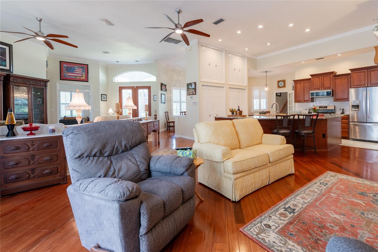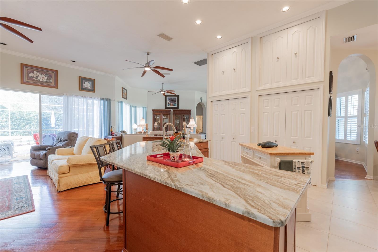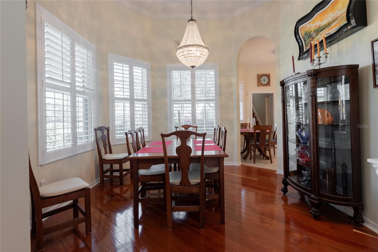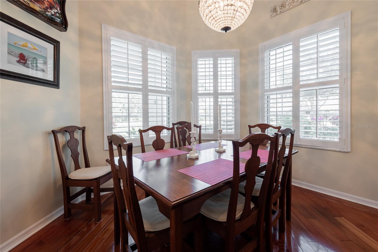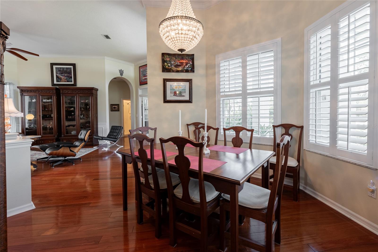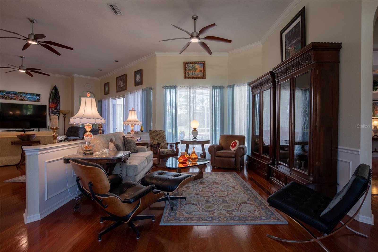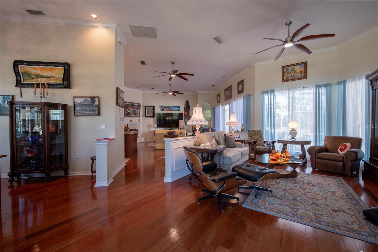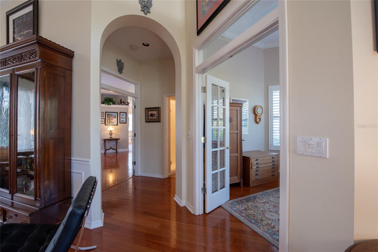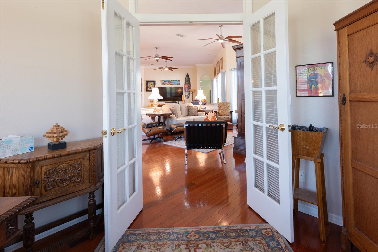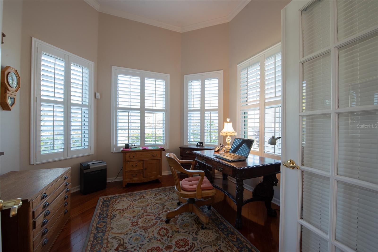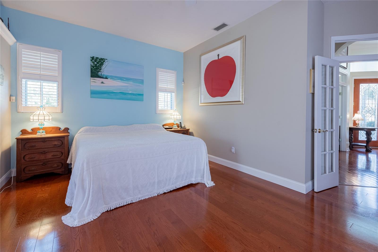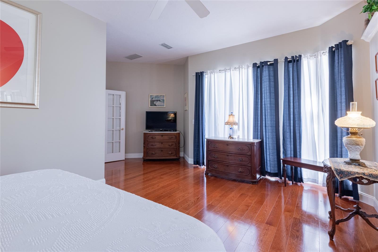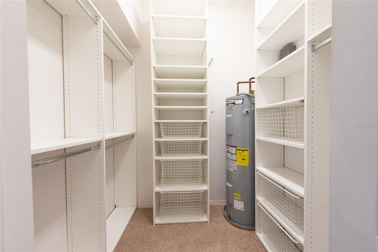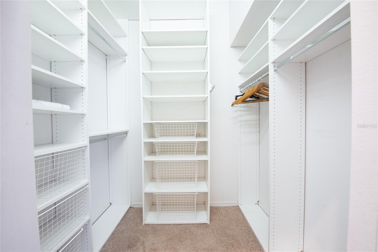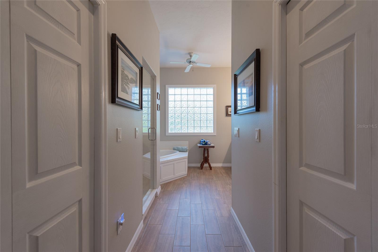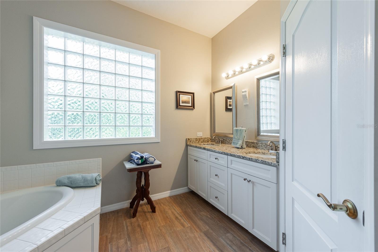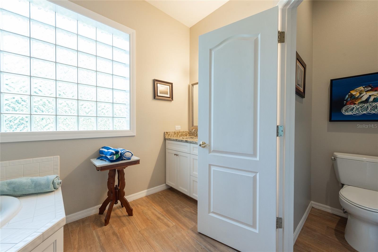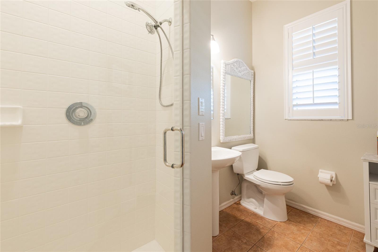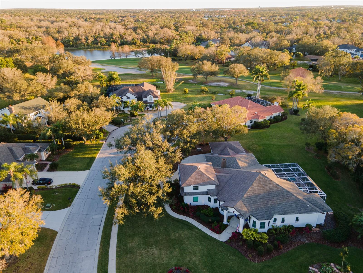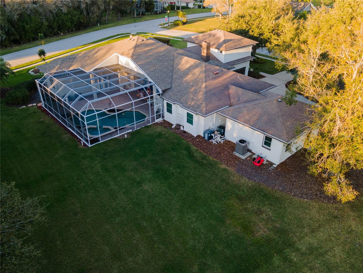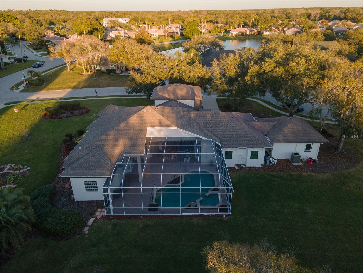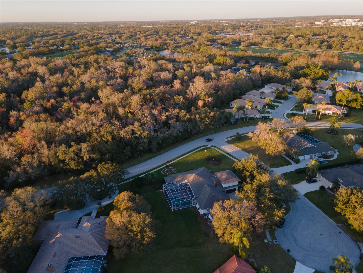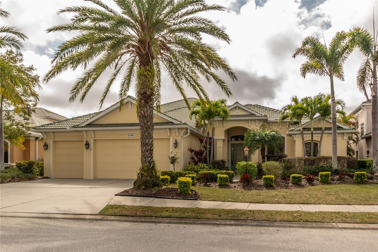10308 Clubhouse Drive, BRADENTON, FL 34202
Property Photos
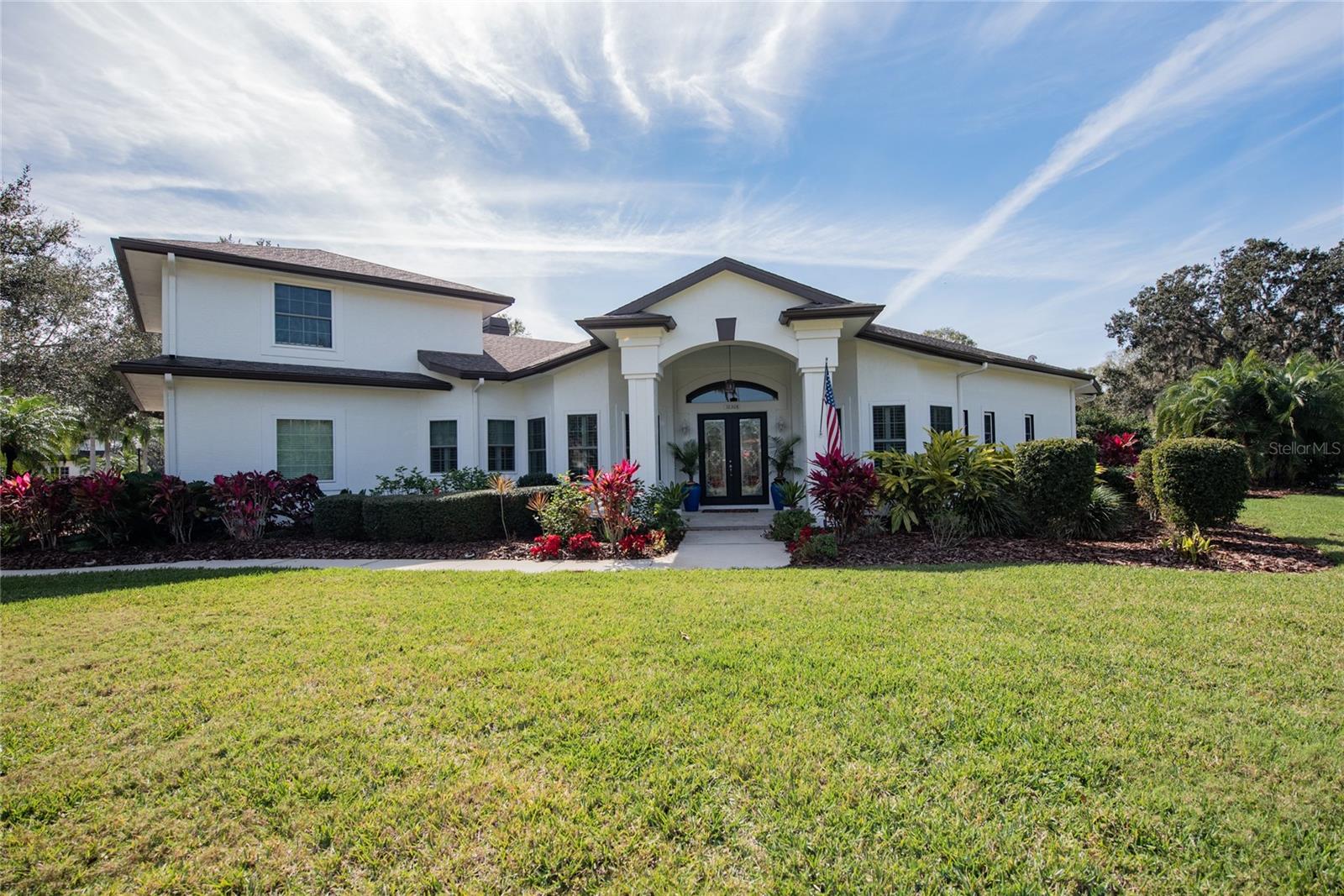
Would you like to sell your home before you purchase this one?
Priced at Only: $999,000
For more Information Call:
Address: 10308 Clubhouse Drive, BRADENTON, FL 34202
Property Location and Similar Properties
- MLS#: A4621130 ( Residential )
- Street Address: 10308 Clubhouse Drive
- Viewed: 3
- Price: $999,000
- Price sqft: $187
- Waterfront: No
- Year Built: 1993
- Bldg sqft: 5333
- Bedrooms: 4
- Total Baths: 5
- Full Baths: 4
- 1/2 Baths: 1
- Garage / Parking Spaces: 4
- Days On Market: 116
- Additional Information
- Geolocation: 27.4219 / -82.4379
- County: MANATEE
- City: BRADENTON
- Zipcode: 34202
- Subdivision: River Club North Lts 113147
- Elementary School: Braden River Elementary
- Middle School: Braden River Middle
- High School: Lakewood Ranch High
- Provided by: WAGNER REALTY
- Contact: Diane Lee
- 941-756-7800

- DMCA Notice
-
DescriptionWelcome home to your extraordinary living experience in the serene river club community that offers open space, nature preserves, diverse wildlife and vegetation. Spanning just under 3,700 sf and situated on a. 78 acre lot, this gorgeous estate home is the epitome of luxury and comfort. This stunning single family cul de sac home boasts upgraded features & breathtaking views. The sprawling lot with mature trees makes a statement from the moment you arrive. Step inside through the leaded glass front door to discover a thoughtfully designed floor plan that flows seamlessly from room to room. The main living area, with soaring 12 foot ceilings & over sized sliders, invite an abundance of natural light, creating a bright & airy space perfect for both relaxation and entertaining. The rich hardwood flooring, complemented by elegant plantation shutters, adds a touch of sophistication. A wood burning fireplace w/glass doors is a perfect setting for our florida winters after summer fades and cooler weather invites you to this cozy retreat. The gourmet kitchen is a chefs dream, featuring granite counter tops, a large central island, and a second island for additional prep space. The kitchen is equipped w/modern stainless appliances, an overly generous amount of cabinet space, pantry storage, and newer gas range (2022). The primary suite, located privately at the north end of the home features two walk in closets, private water closet, a luxurious en suite bathroom w/separate dual sinks w/granite counter top, an over sized soaking tub & a separate tiled shower offer the perfect retreat. The additional 3 bedrooms are spacious and versatile, perfect for guests, a home office, nursery, or family members; each offering comfort & privacy. The secondary bathrooms are well appointed, featuring modern fixtures and finishes that complement the home's overall homey yet luxurious feel. One of the first floor bathrooms has been upgraded w/a step free shower entry. The outdoor living space with screened lanai extends the living area bringing the outdoors inside maximizing lush landscaped views. Oversized sliders lead from the living area to this tranquil retreat, where youll find a remote controlled awning providing afternoon shade. The lanai overlooks a sparkling heated and lighted pool and spa, inviting you to relax and enjoy floridas year round sunshine. The second floor has a large bonus room and full bath. This space is ideal for a home theatre/game room, additional bedroom, hobby room, or home gym. Additional features of this exceptional home include insulated impact windows (2021), a whole house generator w/automatic transfer switch, two 16 foot insulated impact resistant overhead garage doors and tracks (2023), four (4) car side load garages with epoxy flooring (2023) and a new 500 gallon underground propane tank that serves the generator will power the house for days in the event of a power outage. The homes architectural beauty is highlighted by an exterior lighting system ensuring a warm & inviting atmosphere after dark. With its unique floor plan (all 4 bedrooms on first floor), upgraded features, and centrally located prime location in one of bradentons most sought after communities, this property has it all! River club offers convenient proximity to top rated schools, shopping, dining, & sarasota bradenton int'l airport. Dont miss the opportunity to experience this exceptional property in person. Low annual hoa fee. No cdd fee for this property!
Payment Calculator
- Principal & Interest -
- Property Tax $
- Home Insurance $
- HOA Fees $
- Monthly -
Features
Building and Construction
- Builder Name: Michael Ruple
- Covered Spaces: 0.00
- Exterior Features: Irrigation System, Sliding Doors
- Fencing: Electric
- Flooring: Carpet, Ceramic Tile, Wood
- Living Area: 3693.00
- Roof: Shingle
Land Information
- Lot Features: Corner Lot, Cul-De-Sac, In County, Level, Near Golf Course, Oversized Lot, Sidewalk, Paved, Unincorporated
School Information
- High School: Lakewood Ranch High
- Middle School: Braden River Middle
- School Elementary: Braden River Elementary
Garage and Parking
- Garage Spaces: 4.00
- Parking Features: Covered, Driveway, Garage Door Opener, Garage Faces Rear, Garage Faces Side, Golf Cart Parking, Off Street, Oversized, Split Garage
Eco-Communities
- Pool Features: Heated, In Ground, Screen Enclosure
- Water Source: Public
Utilities
- Carport Spaces: 0.00
- Cooling: Central Air
- Heating: Central, Electric, Propane
- Pets Allowed: Cats OK, Dogs OK, Yes
- Sewer: Public Sewer
- Utilities: BB/HS Internet Available, Cable Connected, Electricity Connected, Public, Sewer Connected, Street Lights, Underground Utilities
Amenities
- Association Amenities: Fence Restrictions, Vehicle Restrictions
Finance and Tax Information
- Home Owners Association Fee Includes: Common Area Taxes, Insurance
- Home Owners Association Fee: 845.00
- Net Operating Income: 0.00
- Tax Year: 2023
Other Features
- Appliances: Dishwasher, Disposal, Dryer, Electric Water Heater, Microwave, Range, Refrigerator, Washer
- Association Name: Castle Group / Erika Dote
- Association Phone: 941 255 6602
- Country: US
- Furnished: Unfurnished
- Interior Features: Built-in Features, Cathedral Ceiling(s), Ceiling Fans(s), Crown Molding, High Ceilings, Kitchen/Family Room Combo, Open Floorplan, Primary Bedroom Main Floor, Solid Wood Cabinets, Split Bedroom, Stone Counters, Thermostat, Tray Ceiling(s), Vaulted Ceiling(s), Walk-In Closet(s), Window Treatments
- Legal Description: LOT 124 RIVER CLUB NORTH, LOTS 113-147 PI#5838.2745/6
- Levels: Two
- Area Major: 34202 - Bradenton/Lakewood Ranch/Lakewood Rch
- Occupant Type: Vacant
- Parcel Number: 583827456
- Style: Custom, Florida
- View: Pool
- Zoning Code: PDR/WPE/
Similar Properties
Nearby Subdivisions
0587600 River Club South Subph
Braden Woods
Braden Woods Ph I
Braden Woods Ph Iii
Braden Woods Ph Vi
Concession Ph I
Concession Ph Ii Blk A
Concession Ph Ii Blk B Ph Iii
Country Club East At Lakewd Rn
Country Club East At Lakewood
Del Webb Ph Ia
Del Webb Ph Ib Subphases D F
Del Webb Ph Ii Subphases 2a 2b
Del Webb Ph Iii Subph 3a 3b 3
Del Webb Ph V Subph 5a 5b 5c
Foxwood At Panther Ridge
Greenbrook Village Subphase Y
Isles At Lakewood Ranch Ph Ia
Isles At Lakewood Ranch Ph Ii
Lake Club
Lakewood Ranch
Lakewood Ranch Country Club Vi
Not Applicable
Panther Ridge
Preserve At Panther Ridge Ph I
Preserve At Panther Ridge Ph V
River Club North Lts 113147
River Club North Lts 185
River Club South
River Club South Subphase I
River Club South Subphase Ii
River Club South Subphase Iii
River Club South Subphase Iv
River Club South Subphase Vb1
River Club South Subphase Vb3
Woodborne Terrace Subdivision


