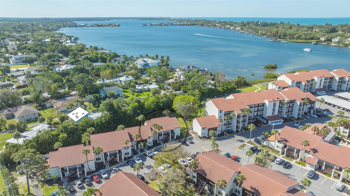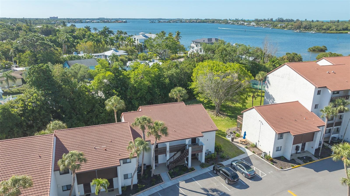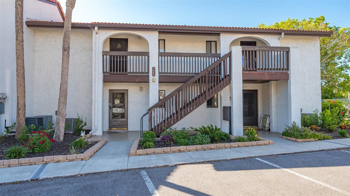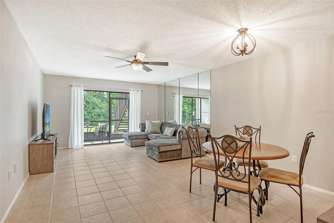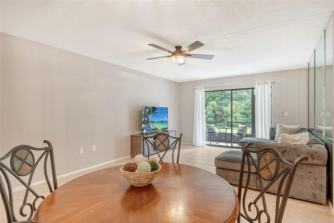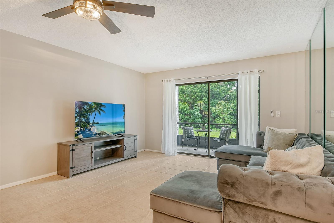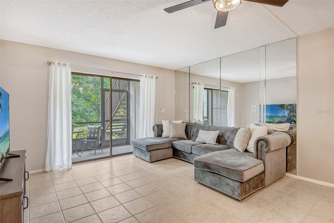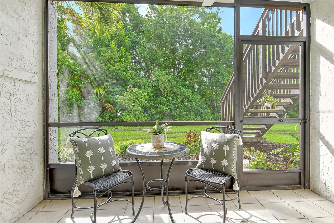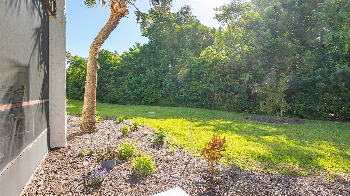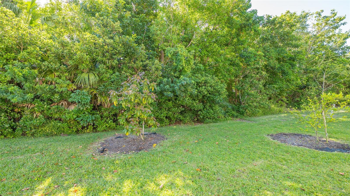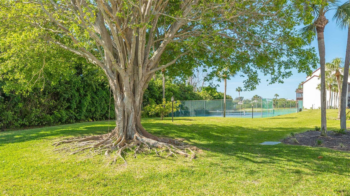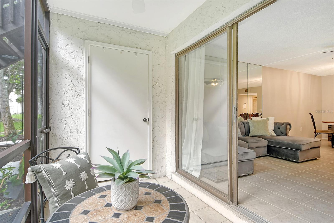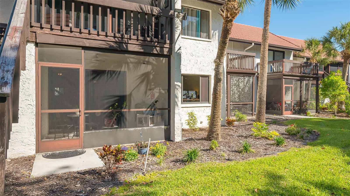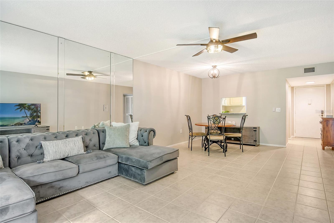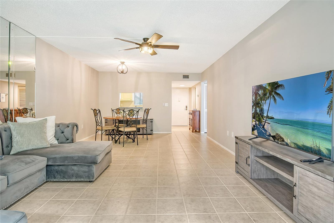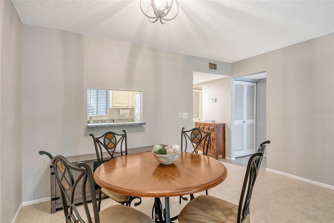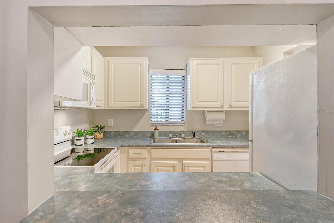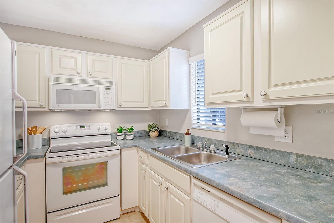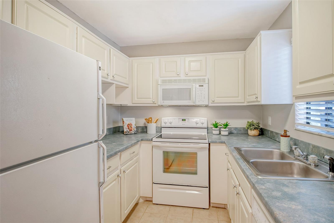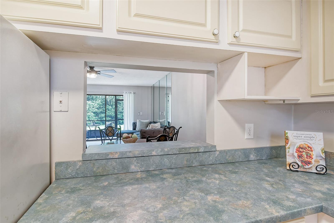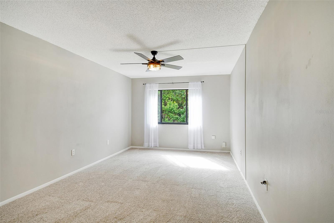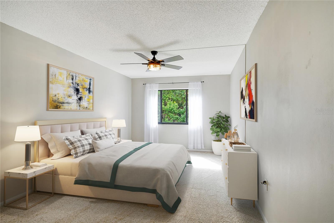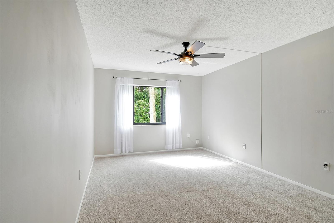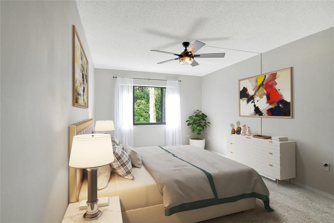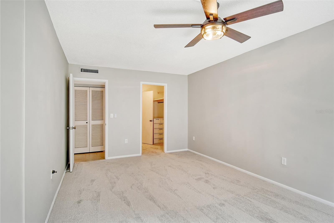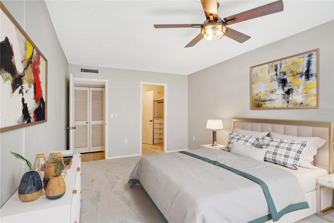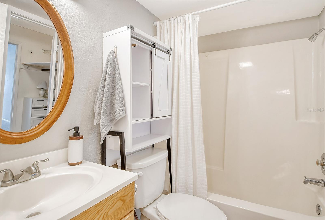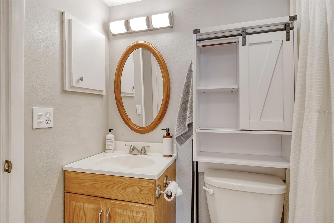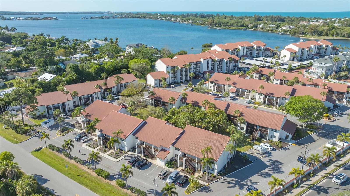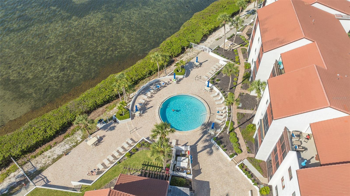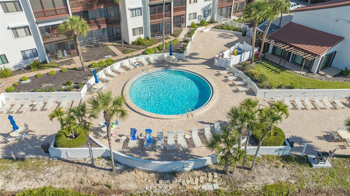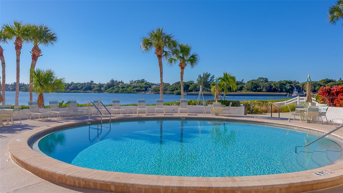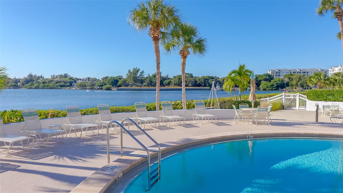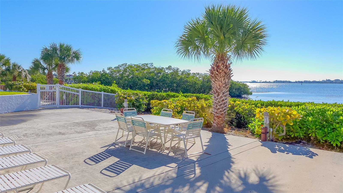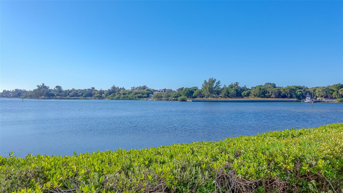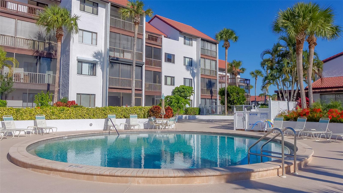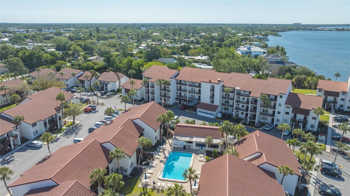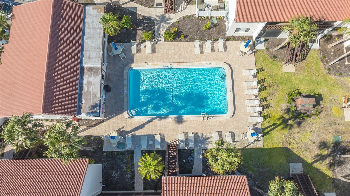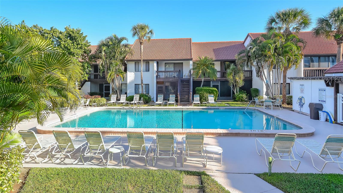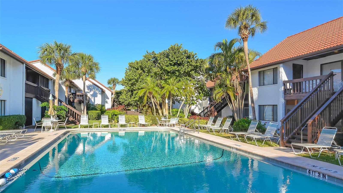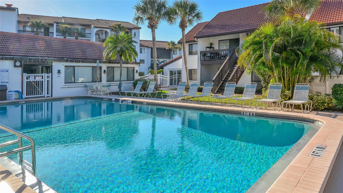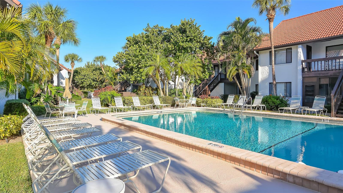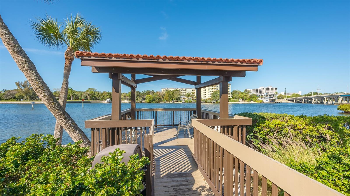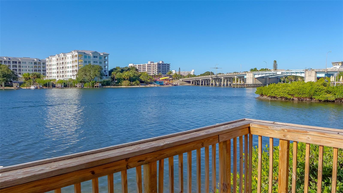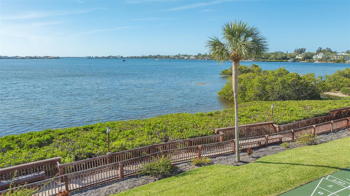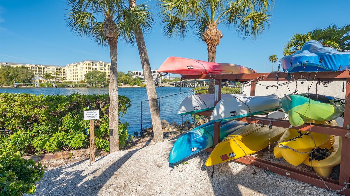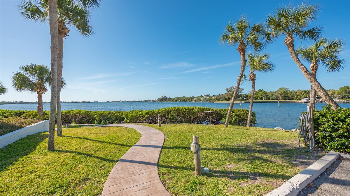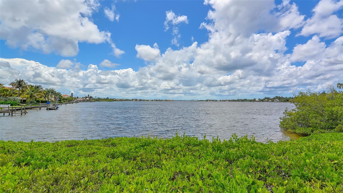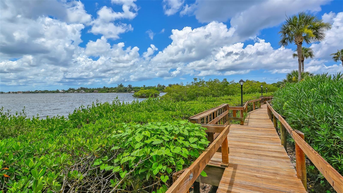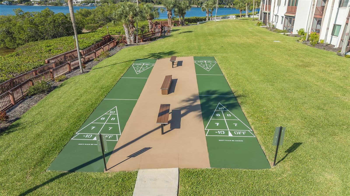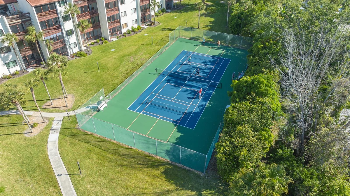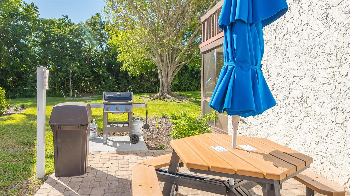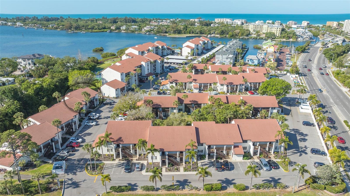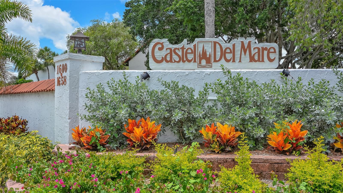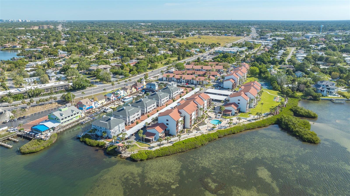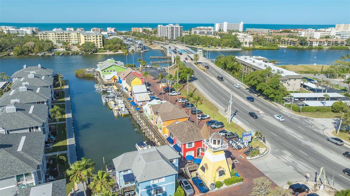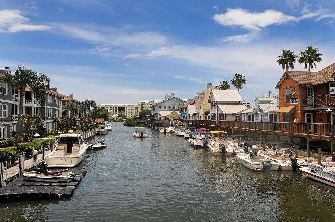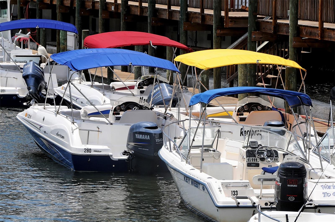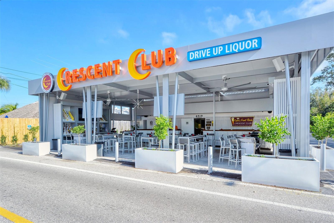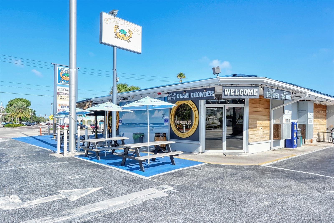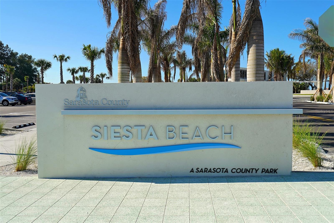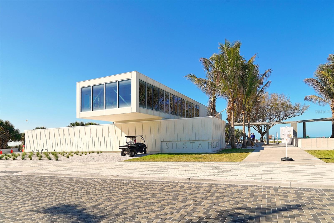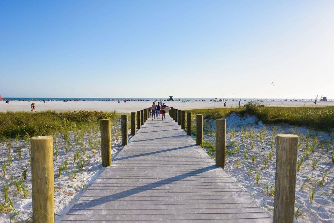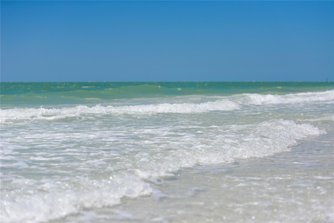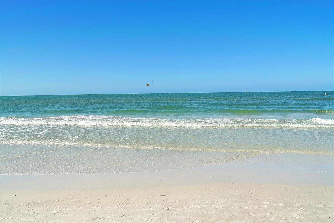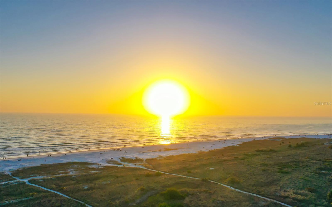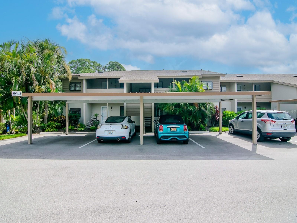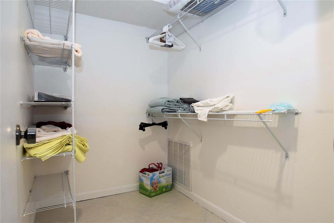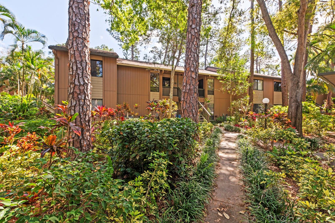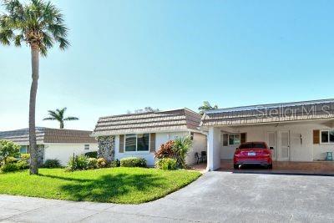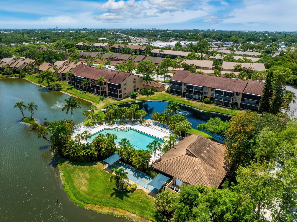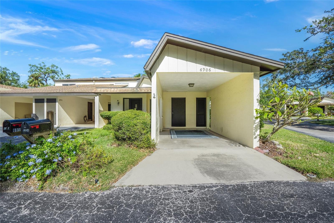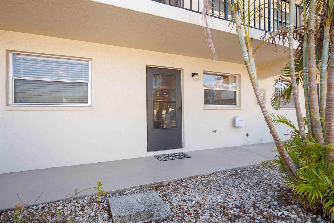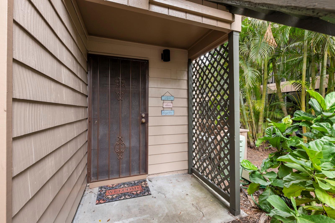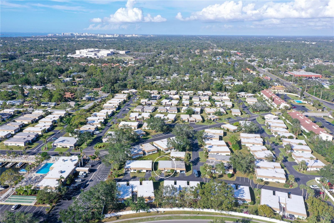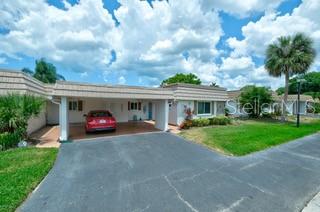1644 Stickney Point Road 102, SARASOTA, FL 34231
Property Photos
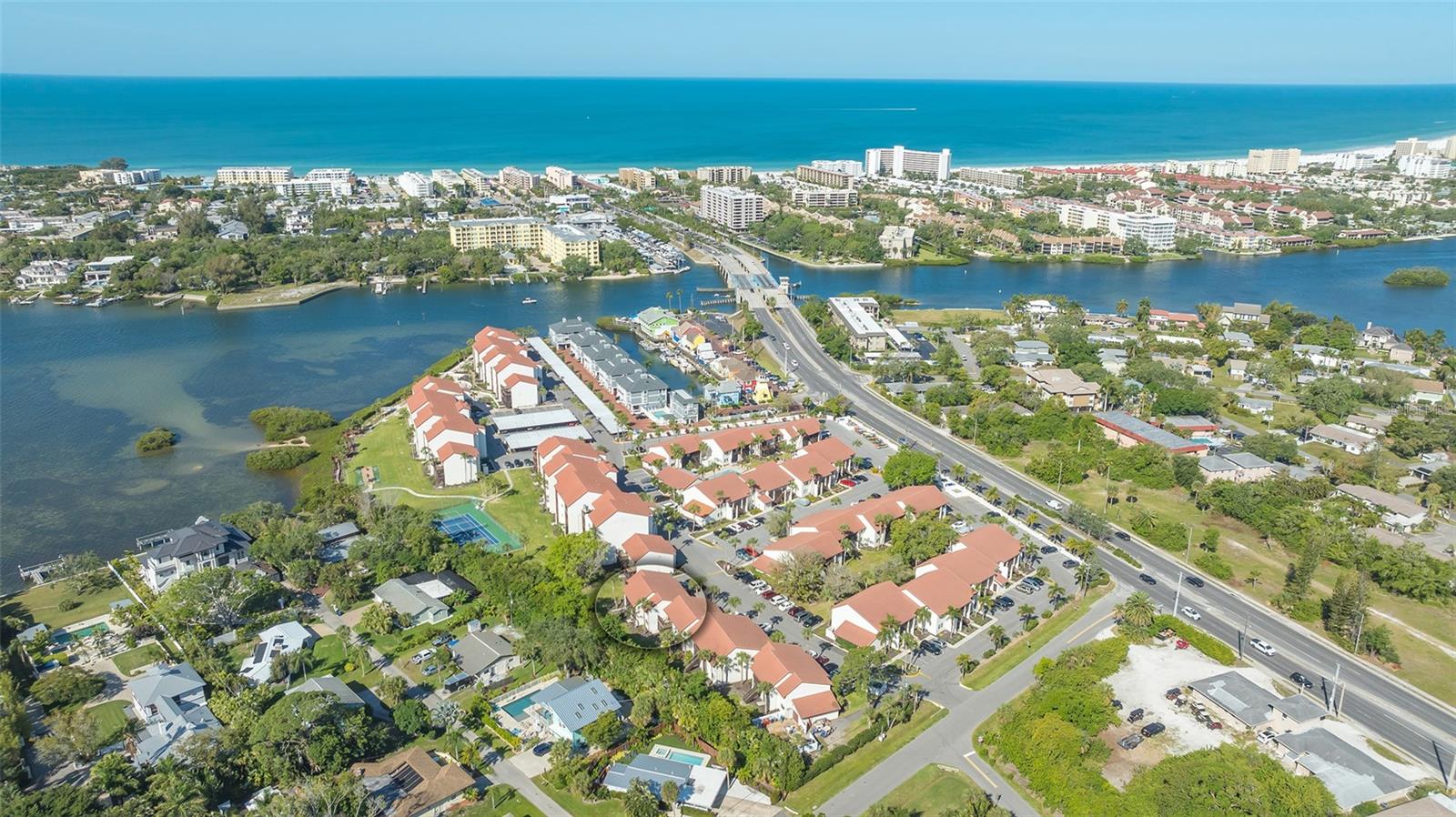
Would you like to sell your home before you purchase this one?
Priced at Only: $275,000
For more Information Call:
Address: 1644 Stickney Point Road 102, SARASOTA, FL 34231
Property Location and Similar Properties
- MLS#: A4622013 ( Residential )
- Street Address: 1644 Stickney Point Road 102
- Viewed: 17
- Price: $275,000
- Price sqft: $315
- Waterfront: No
- Year Built: 1975
- Bldg sqft: 872
- Bedrooms: 1
- Total Baths: 1
- Full Baths: 1
- Days On Market: 116
- Additional Information
- Geolocation: 27.2548 / -82.5287
- County: SARASOTA
- City: SARASOTA
- Zipcode: 34231
- Subdivision: Castel Del Mare
- Building: Castel Del Mare
- Elementary School: Gulf Gate Elementary
- Middle School: Brookside Middle
- High School: Riverview High
- Provided by: COLDWELL BANKER REALTY
- Contact: Harriet Stopher
- 941-349-4411

- DMCA Notice
-
DescriptionOne or more photo(s) has been virtually staged. *price improvement! * welcome to affordable waterfront living! And, more good news: the seller's conventional fixed mortgage at 3. 25% is assumable! Nestled on the mainland side of little sarasota bay on the intracoastal waterway, and just a short walk or bike ride across the bridge to the white quartz sand beaches of siesta key, this charming ground floor residence at castel del mare offers a rare opportunity to own a piece of paradise at a price you simply cant find on siesta key. Selected furniture included. A waterfront property situated directly on the intracoastal, castel del mare offers resort style living with a plethora of amenities. This complex boasts a beautiful circular bayside pool, a clubside lap pool, clubhouse, bayside gazebo, fishing pier, kayak launch & storage, boardwalk along the bay, outdoor grill, waterside shuffleboard, and a tennis/pickleball court. Tucked away from the main road with peaceful wooded views, this easy 1st floor unit means there's no need to deal with stairs or elevators. Its also conveniently located just steps from the clubhouse and lap pool. The spacious living and dining room combination provides lots of room for everyone to spread out. A set of sliders opens into your own private, sunny, screened lanai, offering quiet relaxation with beautiful wooded views and easy back door access to the backyard and tennis court. Theres also a convenient storage closet for your beach essentials. The kitchen features a convenient pass through to the living space, making entertaining easy. Offering more pretty tree views from its south facing window, the newly painted bedroom features new carpet, a walk in closet, and an ensuite bath with shower/tub combination. 3 ceiling fans in this unit keep the coastal breezes flowing throughout. Ideally located next door to waterside shops, a marina with a waterfront restaurant, and a boat club which offers memberships for boating, fishing, or watersports, castel del mare is also an easy 5 minute drive east to publix, drugstores, and the wonderful myriad of great restaurants on the mainland. Experience the easy waterfront lifestyle in unit #102!
Payment Calculator
- Principal & Interest -
- Property Tax $
- Home Insurance $
- HOA Fees $
- Monthly -
Features
Building and Construction
- Covered Spaces: 0.00
- Exterior Features: Irrigation System, Lighting, Sidewalk, Sliding Doors, Tennis Court(s)
- Flooring: Carpet, Ceramic Tile, Tile
- Living Area: 800.00
- Roof: Concrete, Tile
School Information
- High School: Riverview High
- Middle School: Brookside Middle
- School Elementary: Gulf Gate Elementary
Garage and Parking
- Garage Spaces: 0.00
- Parking Features: Assigned, Ground Level, Guest
Eco-Communities
- Water Source: Public
Utilities
- Carport Spaces: 0.00
- Cooling: Central Air
- Heating: Central, Electric
- Pets Allowed: No
- Sewer: Public Sewer
- Utilities: BB/HS Internet Available, Cable Connected, Electricity Connected, Phone Available, Public, Sewer Connected, Street Lights, Water Connected
Amenities
- Association Amenities: Cable TV, Clubhouse, Laundry, Maintenance, Pickleball Court(s), Pool, Shuffleboard Court, Tennis Court(s), Vehicle Restrictions
Finance and Tax Information
- Home Owners Association Fee Includes: Cable TV, Pool, Escrow Reserves Fund, Insurance, Maintenance Structure, Maintenance Grounds, Management, Pest Control, Sewer, Trash, Water
- Home Owners Association Fee: 778.00
- Net Operating Income: 0.00
- Tax Year: 2023
Other Features
- Appliances: Convection Oven, Dishwasher, Disposal, Electric Water Heater, Exhaust Fan, Microwave, Range, Refrigerator
- Association Name: Jerry Thomas
- Association Phone: 941-667-6940
- Country: US
- Furnished: Furnished
- Interior Features: Ceiling Fans(s), Living Room/Dining Room Combo, Primary Bedroom Main Floor, Thermostat, Walk-In Closet(s), Window Treatments
- Legal Description: UNIT 1644-102 BLDG 4 CASTEL DEL MARE
- Levels: One
- Area Major: 34231 - Sarasota/Gulf Gate Branch
- Occupant Type: Vacant
- Parcel Number: 0104132114
- Unit Number: 102
- View: Garden, Tennis Court, Trees/Woods
- Views: 17
- Zoning Code: RMF4
Similar Properties
Nearby Subdivisions
Ashton Lakes 01 02
Ashton Lakes 03
Ashton Lakes 07
Baywood Colony Sec 2
Baywood Colony Southwood 1
Baywood Colony Southwood 2
Carrington Place
Castel Del Mare
Crooked Creek
Crooked Creek Sec 7
Crossings
Eagles Point At The Landings 2
Eagles Point At The Landings 3
Eagles Point At The Landings 4
Imperial Place
Island Reach
Lake Arrowhead
Landings Bayview Homes I
Landings Carriagehouse I
Landings Carriagehouse Ii
Landings South
Landings South 3
Landings South Iii
Landings South V
Landings South V The Landings
Landings South Vi
Landings South Vii
Landings South Vii The Landing
Landings Treehouse
Los Lagos
Lucaya Country Club Village
Oakwood Gardens
Pelican Cove
Pelican Cove I
Pelican Cove Vii
Pelican Cove Xii
Pelican Cove Xiv
Pelican Cove Xv
Phillippi Landings
Phillippi Landings E
Pinewood Village Ii
Pinewood Village Ix
Sarasota Bath And Racquet A Co
Schooner Bay
Strathmore Riverside I
Strathmore Riverside Ii
Strathmore Riverside Iii
Strathmore Riverside Villas
Swifton Villas Sec B
The Boatyard
Tregate Manor
Village In The Pines 1
Woodbridge Estates
Woodside South Ph 1 2 3
Woodside Village East


