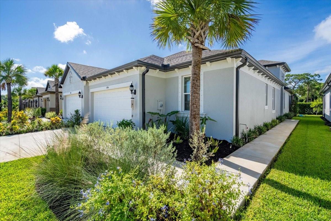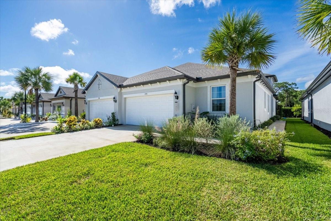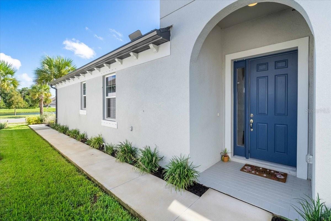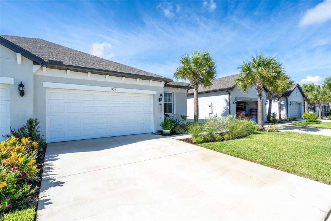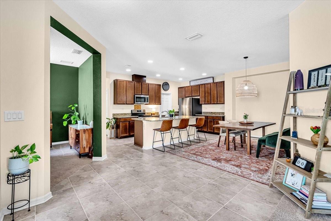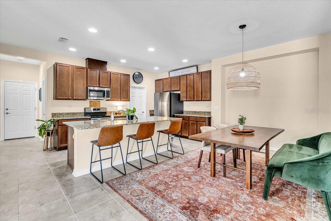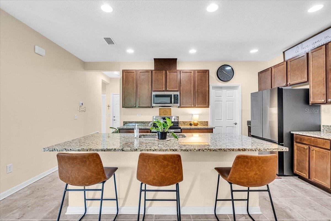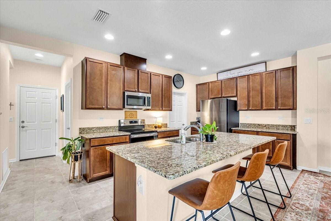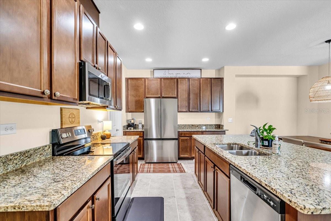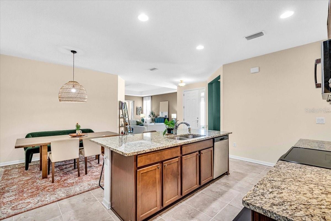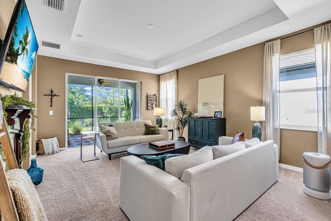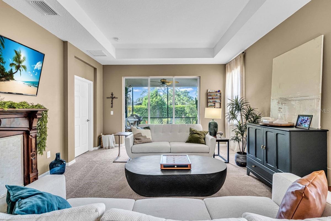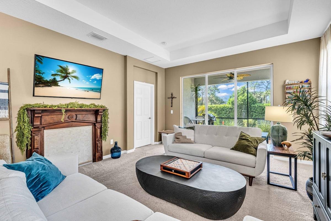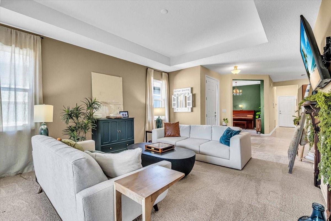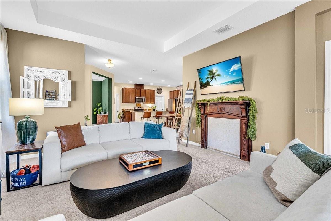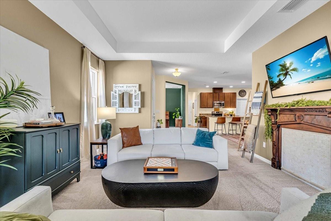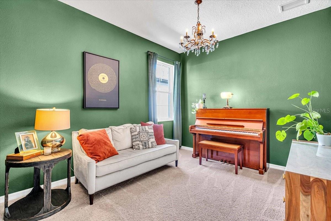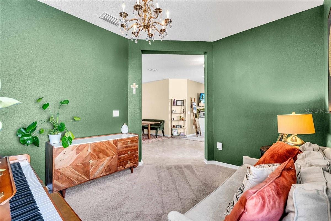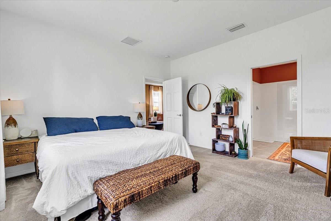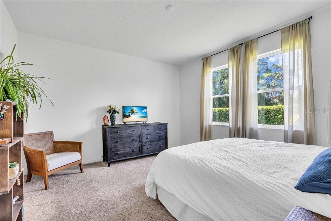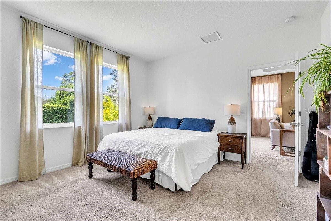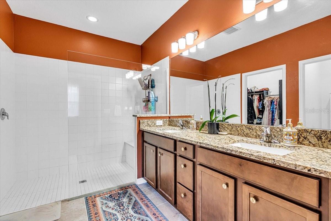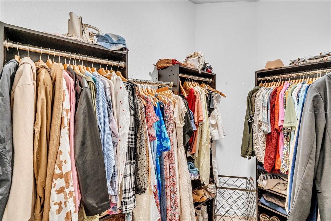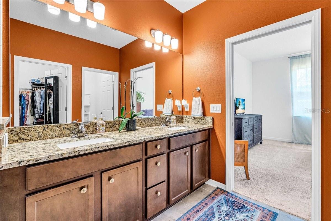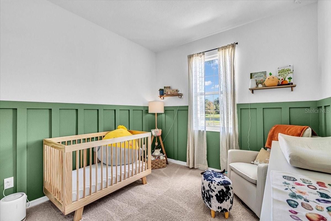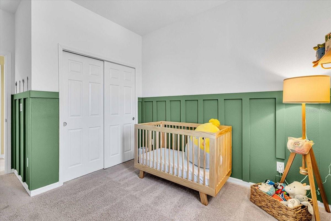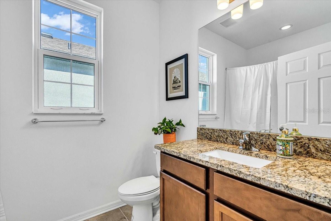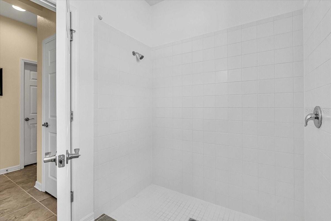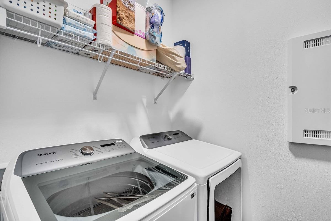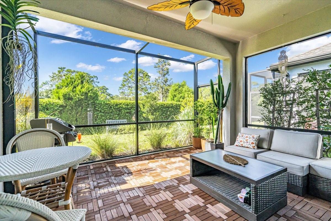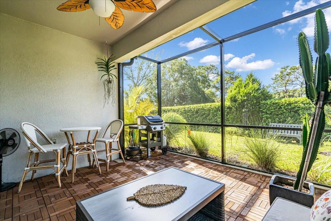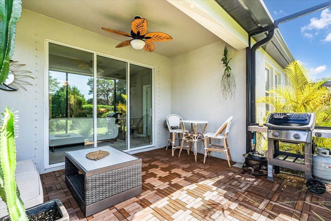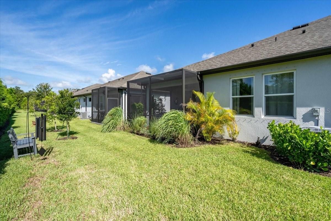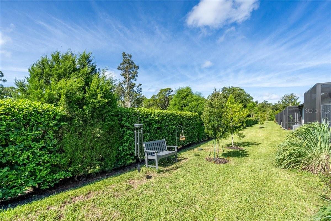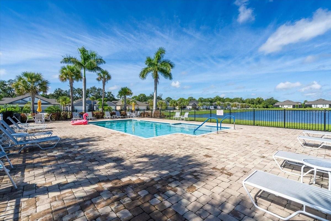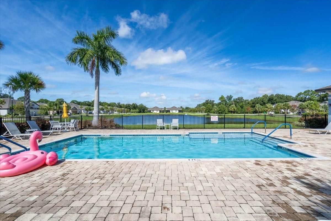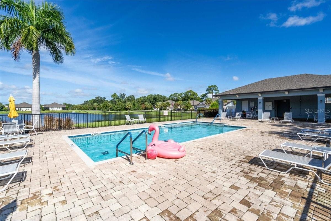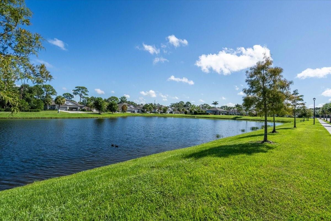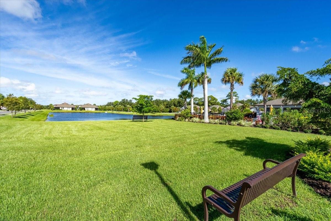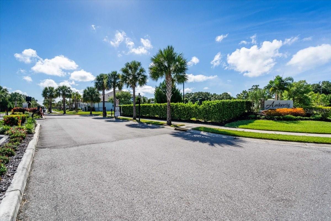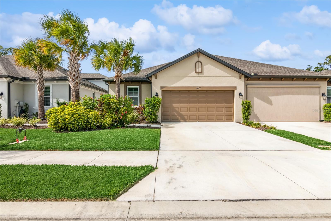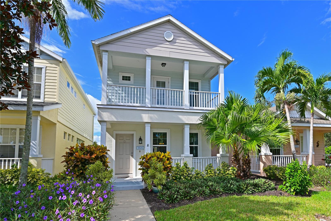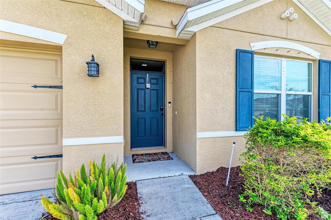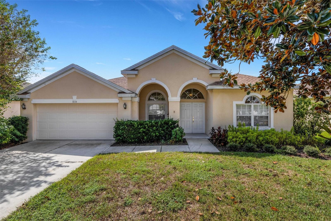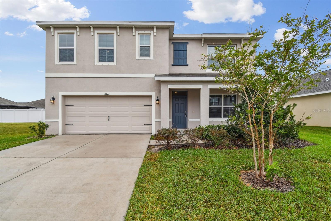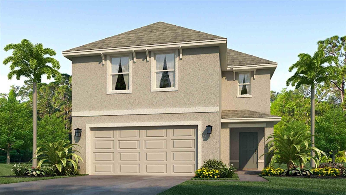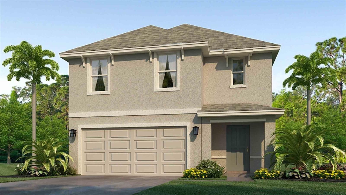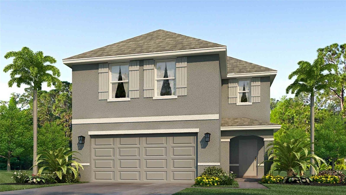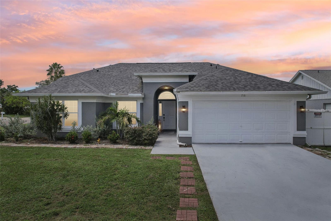5934 Fiore Drive, BRADENTON, FL 34208
Property Photos
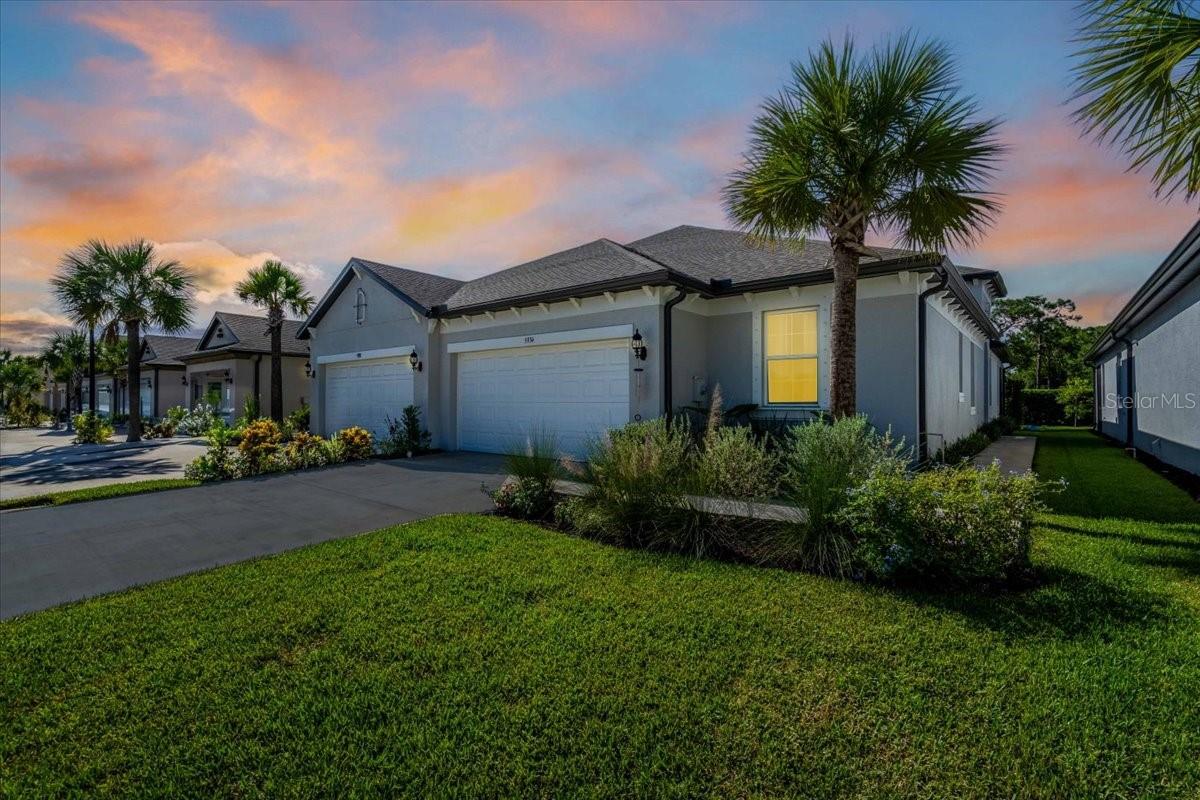
Would you like to sell your home before you purchase this one?
Priced at Only: $425,000
For more Information Call:
Address: 5934 Fiore Drive, BRADENTON, FL 34208
Property Location and Similar Properties
- MLS#: A4622339 ( Residential )
- Street Address: 5934 Fiore Drive
- Viewed: 2
- Price: $425,000
- Price sqft: $194
- Waterfront: No
- Year Built: 2022
- Bldg sqft: 2188
- Bedrooms: 2
- Total Baths: 2
- Full Baths: 2
- Garage / Parking Spaces: 2
- Days On Market: 112
- Additional Information
- Geolocation: 27.4895 / -82.4863
- County: MANATEE
- City: BRADENTON
- Zipcode: 34208
- Subdivision: Amberly Ph Ii
- Provided by: KELLER WILLIAMS REALTY SELECT
- Contact: Sarah Reedy
- 941-556-0500

- DMCA Notice
-
DescriptionDiscover your ideal Florida haven! Nestled within the picturesque, maintenance free community of Amberly, this exquisite villa offers the perfect blend of style and comfort. With two generously sized bedrooms, two bathrooms, and a den, it embodies the essence of a warm and inviting home. Upon entering through the private entryway, you will be greeted by an amazing open floor plan, seamlessly integrating the kitchen, dining, and living areas. The kitchen showcases beautiful, upgraded wood cabinets, granite countertops, stainless steel appliances, and a large walk in pantry. The expansive island flows effortlessly into the dining and living areas, making it an exceptional place for entertaining family and friends. Moving into the spacious living room, you will notice the beautiful tray ceilings and a vintage mantle, ideal for your seasonal decorations. The master bedroom, situated off the living room, boasts a large bathroom with a walk in shower, double sink granite vanity, walk in closet, and separate water closet. A true split floor plan, the second bedroom boasts ample space and sophisticated wainscoting, complemented by a charming view of the pond across the street. The second bathroom is strategically located for effortless guest access. Should additional space be desired, the den is perfect for use of an office, playroom, or flex room, with the option to add a door. The den features a calming, earthy paint color and a stunning crystal, vintage chandelier. The outside is just as cozy and inviting as the inside! Begin your day with a peaceful morning coffee on the extended, screened in lanai. This villa's strategic positioning ensures a private oasis with a vibrant, green view. An INSIDE laundry room and a large two car garage complete this home. Amberly is a beautifully designed, maintenance free, gated community with a community pool and scenic views while strolling. With close proximity to I 75, it provides easy access to shopping, restaurants, and nearby beaches. Pack your bags and come make this stunning villa your Florida getaway, or the perfect place to call home.
Payment Calculator
- Principal & Interest -
- Property Tax $
- Home Insurance $
- HOA Fees $
- Monthly -
Features
Building and Construction
- Covered Spaces: 0.00
- Exterior Features: Irrigation System, Sidewalk
- Flooring: Carpet, Tile
- Living Area: 1627.00
- Roof: Shingle
Garage and Parking
- Garage Spaces: 2.00
Eco-Communities
- Water Source: Public
Utilities
- Carport Spaces: 0.00
- Cooling: Central Air
- Heating: Electric
- Pets Allowed: Number Limit, Yes
- Sewer: Public Sewer
- Utilities: Cable Available, Electricity Connected
Amenities
- Association Amenities: Gated, Maintenance, Pool
Finance and Tax Information
- Home Owners Association Fee Includes: Common Area Taxes, Pool, Escrow Reserves Fund, Insurance, Maintenance Structure, Maintenance Grounds, Management, Pest Control, Private Road, Recreational Facilities
- Home Owners Association Fee: 1061.40
- Net Operating Income: 0.00
- Tax Year: 2023
Other Features
- Appliances: Dishwasher, Dryer, Electric Water Heater, Microwave, Refrigerator, Washer
- Association Name: Colleen Fletcher
- Association Phone: 9413583366
- Country: US
- Interior Features: Ceiling Fans(s), Tray Ceiling(s)
- Legal Description: LOT 112, AMBERLY PH II PI #14245.2820/9
- Levels: One
- Area Major: 34208 - Bradenton/Braden River
- Occupant Type: Owner
- Parcel Number: 1424528209
- Zoning Code: BR_PDP
Similar Properties
Nearby Subdivisions
Amberly Ph Ii
Beau Vue Estates
Braden Castle Park
Braden Manor
Braden Manor Blk C Rep
Braden Oaks
Braden Oaks Subdivision
Braden River Lakes
Braden River Lakes Ph Iv
Braden River Lakes Ph Va
Braden River Lakes Sub
Brawin Palms
Brobergs
Cortez Landings
Cottages At San Casciano
Davis River Front Prop Resubdi
Elwood Park
Evergreen
Evergreen Estates
Evergreen Ph I
G C Wyatts Add To Sunshine Rid
Glazier Gallup List
Govt Lt 03 Sec 30 34 18
Graham
Graham Sub
Harbor Haven
Harbour Walk The Inlets Riverd
Hidden Lagoon Ph Ii
Highland Ridge
Hill Park
La Selva Park
Lyonsdale
Magnolia Manor
Magnolia Manor River Sec
Oakwood
Pinecrest
Regent Park Sub
River Haven
River Isles
River Run Estates
River Sound
River Sound Rev Por
Riverdale
Riverdale Rev
Rohrs Ranchettes
Rye Crossing
Sec 30 Township 34s Range 18e
Stone Creek
Sugar Creek Country Club
The Inlets
The Inlets Riverdale Rev
The Inlets Riverdale Rev
Tidewater Preserve 2
Tidewater Preserve 3
Tidewater Preserve 4
Tidewater Preserve 5
Tidewater Preserve 6
Tidewater Preserve 7
Tidewater Preserve Ph I
Tidewater Preserve Phi
Tradewinds
Tropical Shores
Villages Of Glen Creek Mc1
Villages Of Glen Creek Ph 1a
Villages Of Glen Creek Ph 1b
Ward Sub
Whitaker Estate
Willow Glen Sec 1


