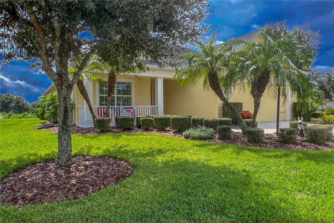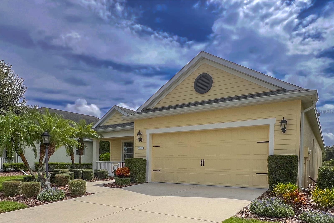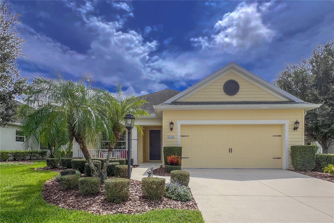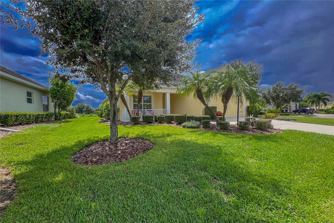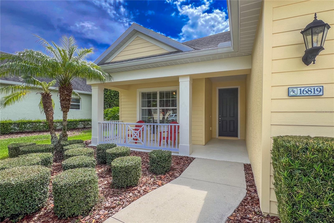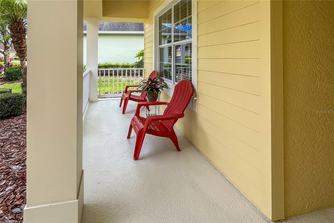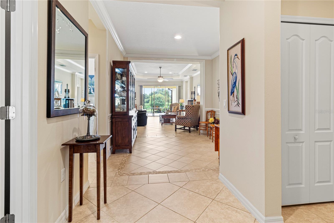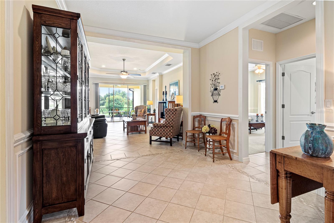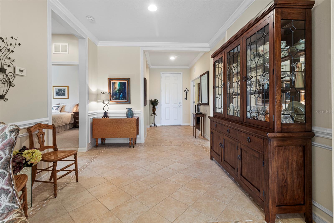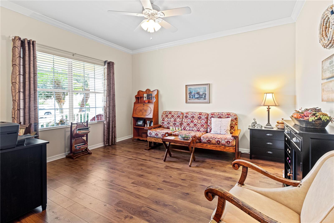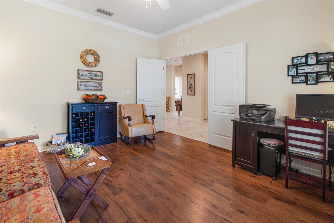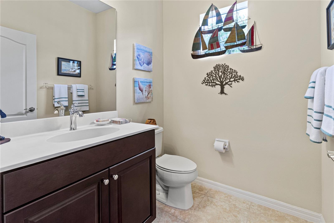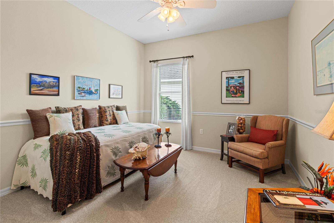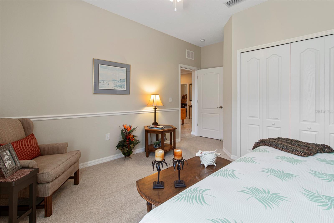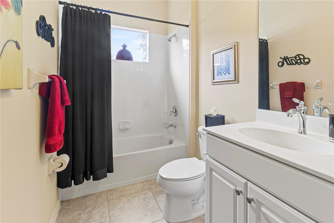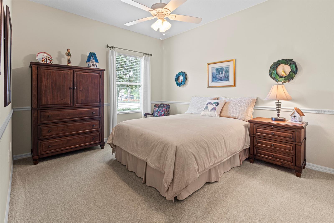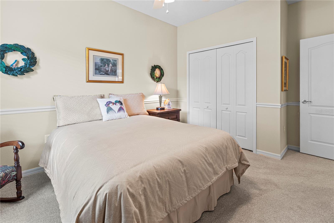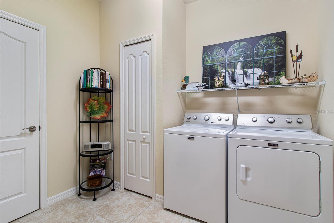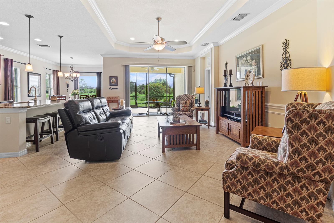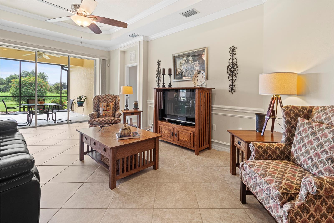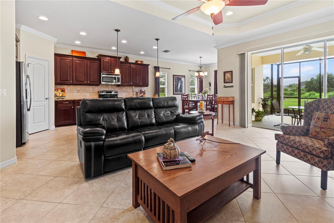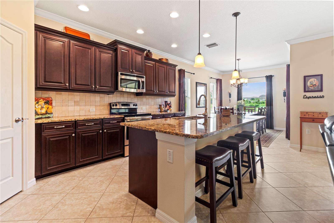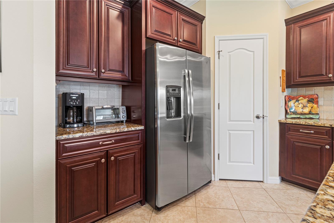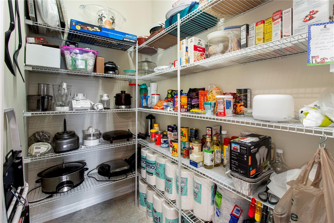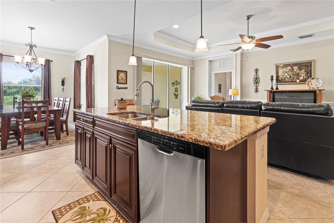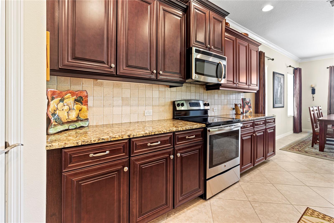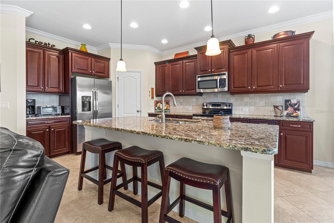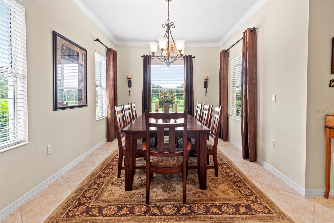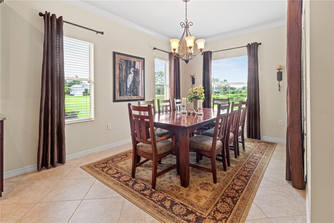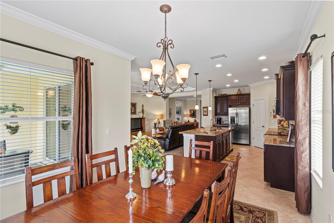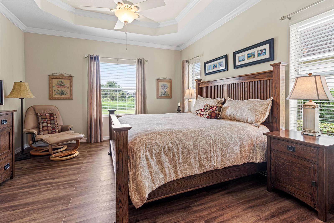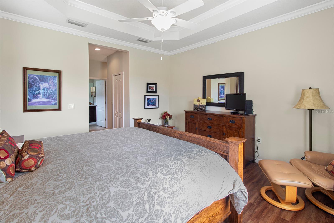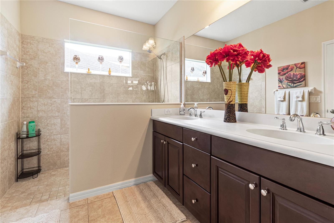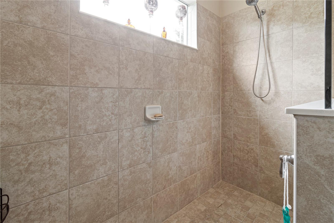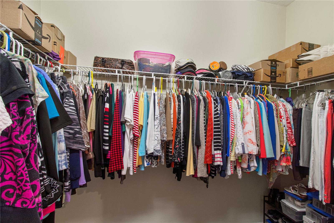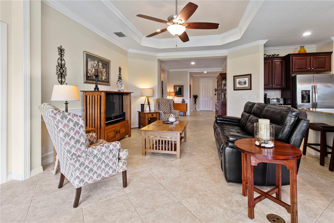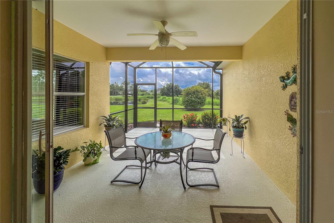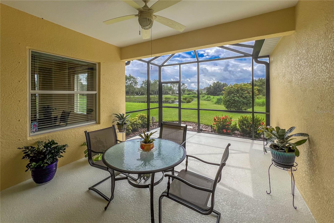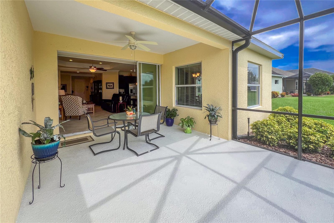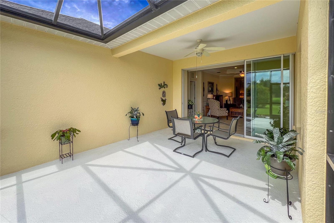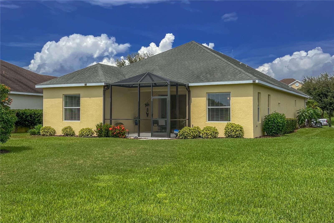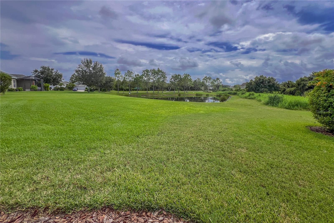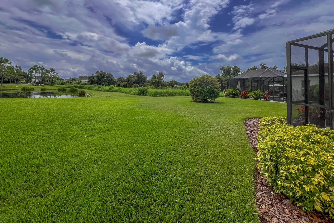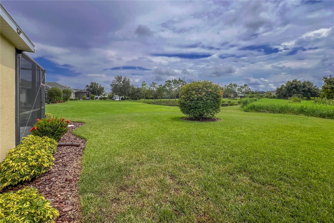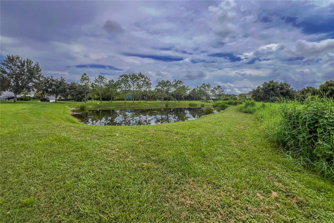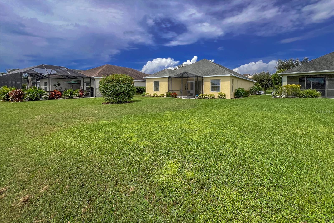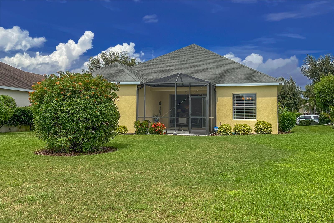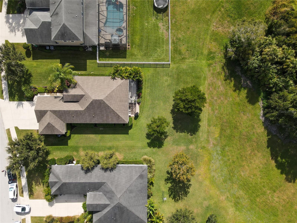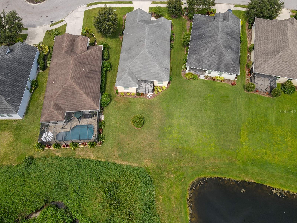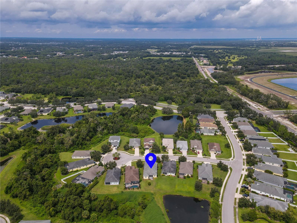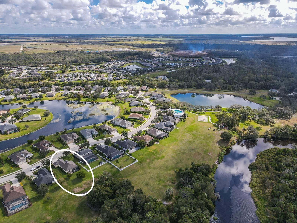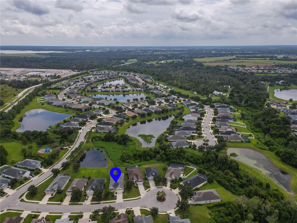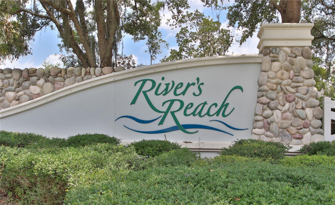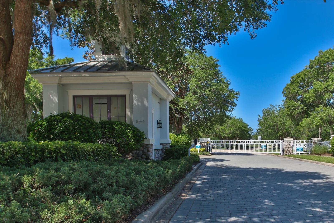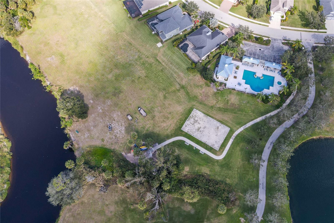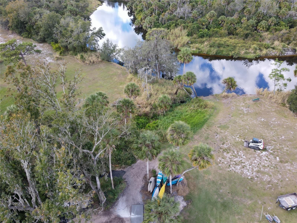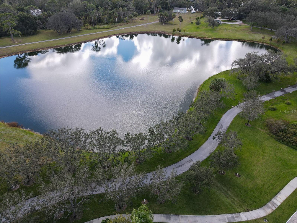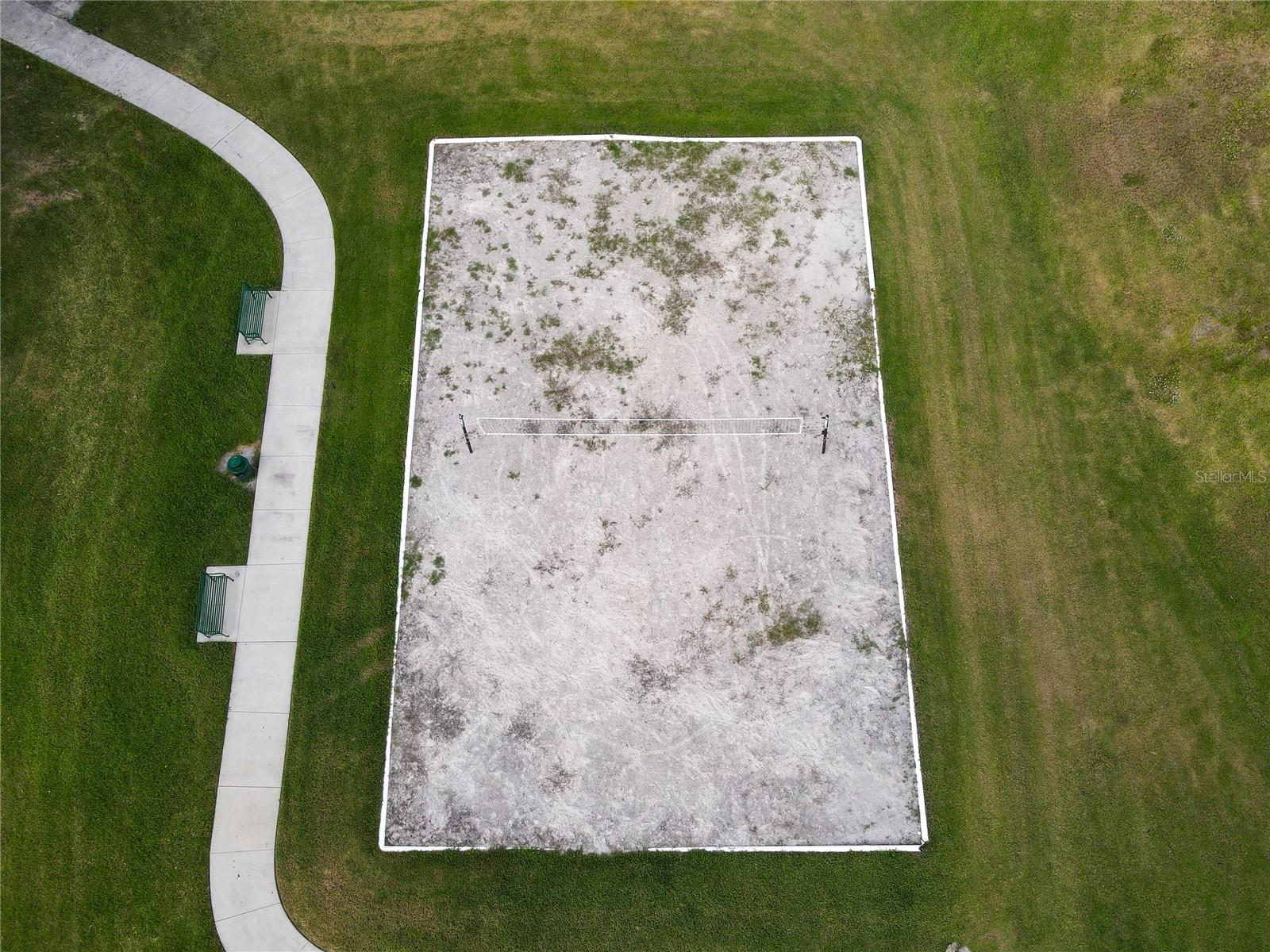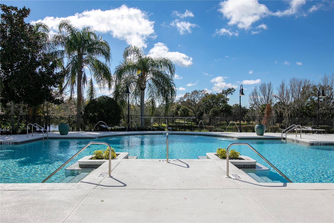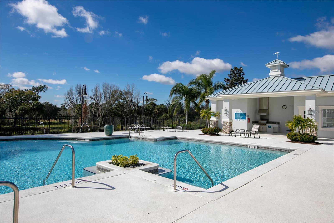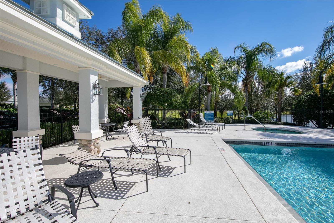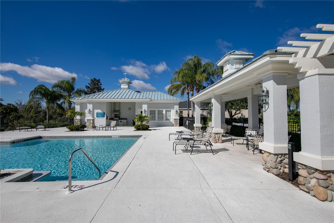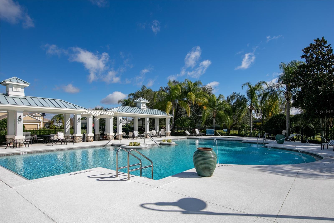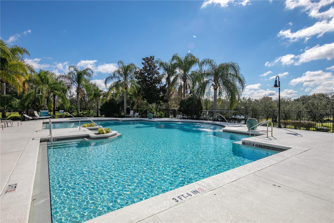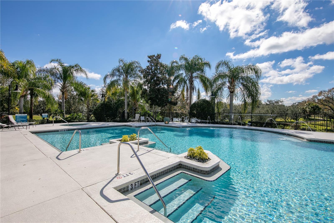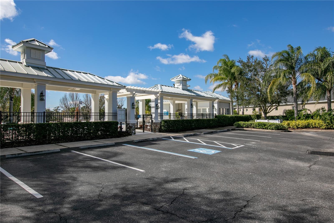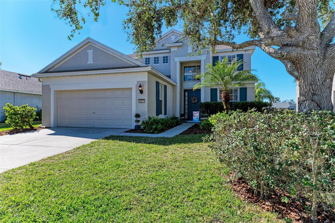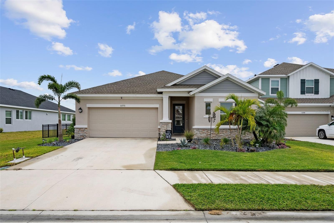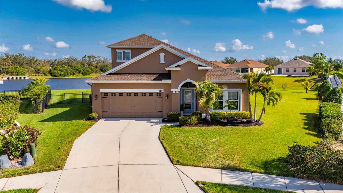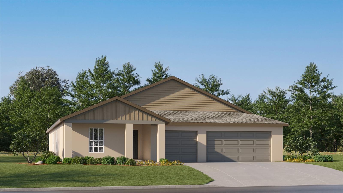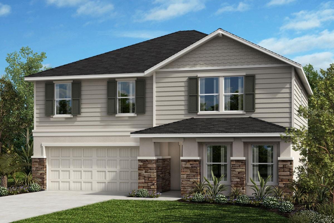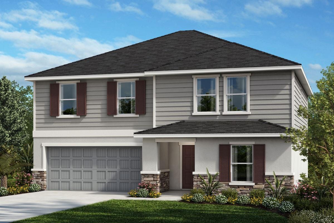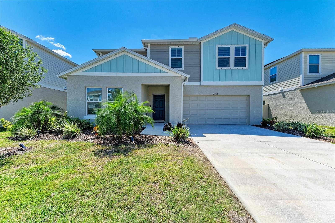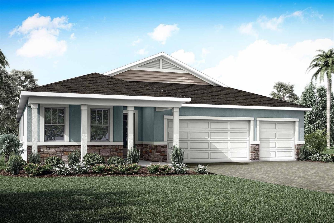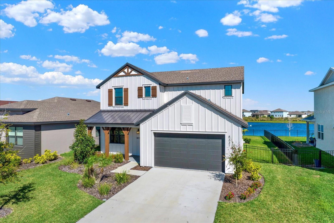16819 Destrehen Court, PARRISH, FL 34219
Property Photos
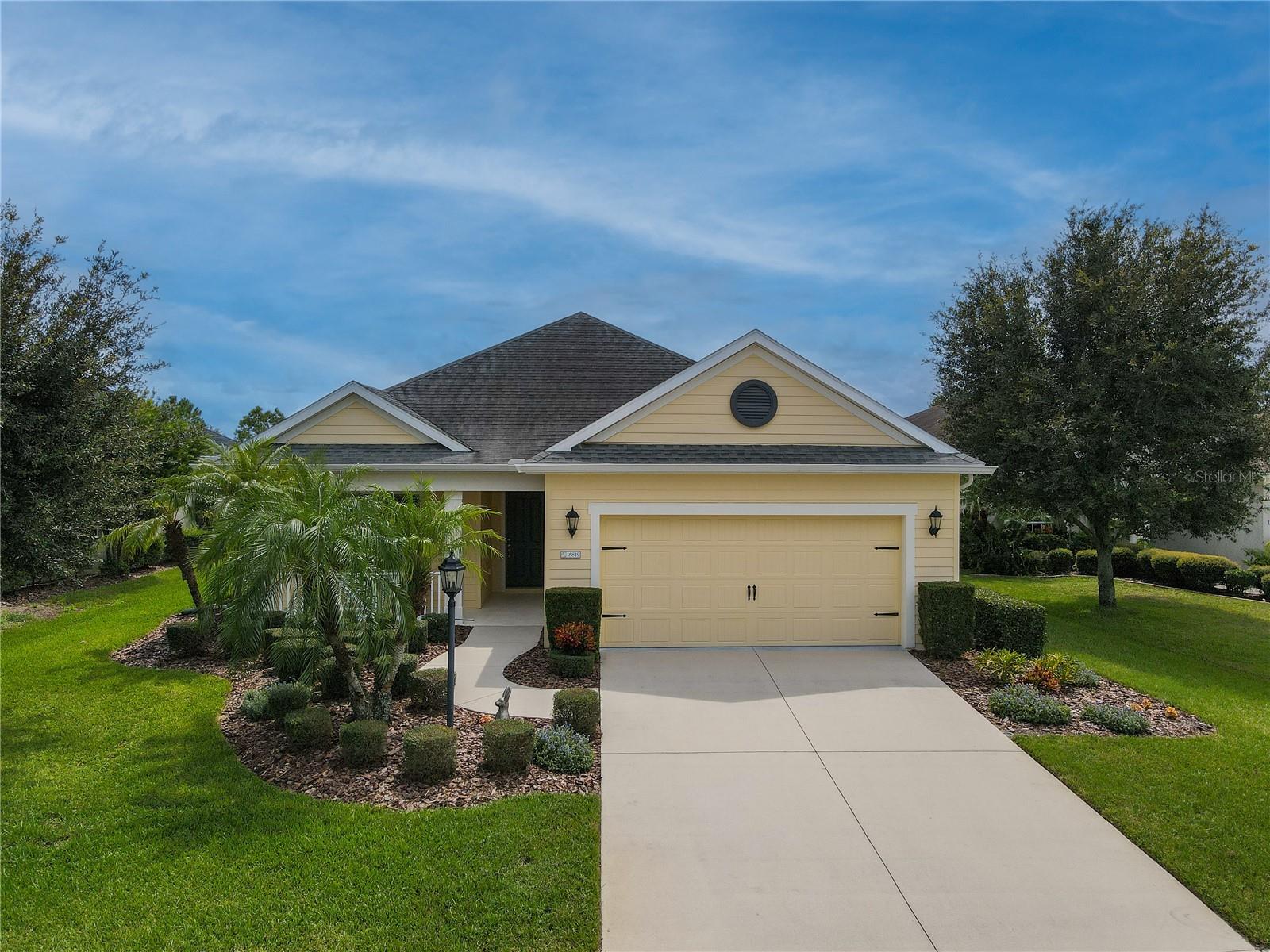
Would you like to sell your home before you purchase this one?
Priced at Only: $505,000
For more Information Call:
Address: 16819 Destrehen Court, PARRISH, FL 34219
Property Location and Similar Properties






- MLS#: A4624266 ( Single Family )
- Street Address: 16819 Destrehen Court
- Viewed: 39
- Price: $505,000
- Price sqft: $171
- Waterfront: No
- Year Built: 2013
- Bldg sqft: 2947
- Bedrooms: 3
- Total Baths: 3
- Full Baths: 2
- 1/2 Baths: 1
- Garage / Parking Spaces: 2
- Days On Market: 182
- Additional Information
- Geolocation: 27.5239 / -82.3692
- County: MANATEE
- City: PARRISH
- Zipcode: 34219
- Subdivision: Rivers Reach Phase Ia
- Elementary School: Annie Lucy Williams Elementary
- Middle School: Buffalo Creek Middle
- High School: Parrish Community High
- Provided by: COLDWELL BANKER REALTY
- Contact: Roseann Bosco

- DMCA Notice
Description
Welcome home to one of neal's most popular models, the starlight, located in the desirable community of river's reach. Imagine enjoying your morning coffee on your cozy front porch overlooking a beautifully landscaped front lawn. Located next to a cul de sac, this home faces north which supplies so much inside daylight while also keeping the home cool without direct sun. Fencing on this lot is also permitted by the hoa which is a plus for most buyers. A brand new a/c unit has just been installed! Completely new from compressor, air handler and thermostat. An $8,000. 00 savings for the new owners!! This "model like" home shows impeccably and is loaded with upgrades throughout such as chair railings and double crown moldings, gallery room, triple slider that opens up to an extended patio showing a serene view of the lake and preserve. There is plenty of room for entertaining family or friends with 3 full bedrooms, 2 1/2 baths and an office/den to relax in for privacy. Beautiful tile flooring throughout living area, accent tile design in gallery room, laminate floors in den, luxury vinyl flooring in master bedroom which has large his & hers closets and spacious en suite bath with walk in shower. The kitchen has beautiful wood cabinetry, granite throughout and tile backsplash, large island perfect for food prep or entertaining guests, stainless steel appliances and huge walk in pantry. Oversize dining area flows into the open large great room and triple slider to a beautiful outside view. 2 car garage has a painted floor and pull down stairs to attic. House inside and out was painted in 2019. Most windows have also been replaced. Seller holds an existing american home shield warranty good until sept. 2025 which will be paid in full for buyers upon closing. All blinds, curtain rods remain. Curtains in bedrooms 2 & 3 only will remain. All other curtains do not convey... Washer & dryer do not convey. Fridge in garage does not convey. Located close to all shopping, dining, schools, new fire dept. And i 75 and does not require flood insurance. Bring your buyers to view this beautiful home that shows like a model.
Description
Welcome home to one of neal's most popular models, the starlight, located in the desirable community of river's reach. Imagine enjoying your morning coffee on your cozy front porch overlooking a beautifully landscaped front lawn. Located next to a cul de sac, this home faces north which supplies so much inside daylight while also keeping the home cool without direct sun. Fencing on this lot is also permitted by the hoa which is a plus for most buyers. A brand new a/c unit has just been installed! Completely new from compressor, air handler and thermostat. An $8,000. 00 savings for the new owners!! This "model like" home shows impeccably and is loaded with upgrades throughout such as chair railings and double crown moldings, gallery room, triple slider that opens up to an extended patio showing a serene view of the lake and preserve. There is plenty of room for entertaining family or friends with 3 full bedrooms, 2 1/2 baths and an office/den to relax in for privacy. Beautiful tile flooring throughout living area, accent tile design in gallery room, laminate floors in den, luxury vinyl flooring in master bedroom which has large his & hers closets and spacious en suite bath with walk in shower. The kitchen has beautiful wood cabinetry, granite throughout and tile backsplash, large island perfect for food prep or entertaining guests, stainless steel appliances and huge walk in pantry. Oversize dining area flows into the open large great room and triple slider to a beautiful outside view. 2 car garage has a painted floor and pull down stairs to attic. House inside and out was painted in 2019. Most windows have also been replaced. Seller holds an existing american home shield warranty good until sept. 2025 which will be paid in full for buyers upon closing. All blinds, curtain rods remain. Curtains in bedrooms 2 & 3 only will remain. All other curtains do not convey... Washer & dryer do not convey. Fridge in garage does not convey. Located close to all shopping, dining, schools, new fire dept. And i 75 and does not require flood insurance. Bring your buyers to view this beautiful home that shows like a model.
Payment Calculator
- Principal & Interest -
- Property Tax $
- Home Insurance $
- HOA Fees $
- Monthly -
For a Fast & FREE Mortgage Pre-Approval Apply Now
Apply Now
 Apply Now
Apply NowFeatures
Other Features
- Views: 39
Similar Properties
Nearby Subdivisions
Aberdeen
Ancient Oaks
Aviary At Rutland Ranch
Aviary At Rutland Ranch Ph 1a
Aviary At Rutland Ranch Ph Iia
Aviaryrutland Ranch Ph Iiia
Bella Lago
Bella Lago Ph I
Bella Lago Ph Ii Subph Iiaia I
Broadleaf
Buckhead Trails Ph Iii
Canoe Creek
Canoe Creek Ph I
Canoe Creek Ph Ii Subph Iia I
Canoe Creek Ph Iii
Canoe Creek Phase I
Chelsea Oaks Ph I
Chelsea Oaks Ph Ii Iii
Copperstone Ph I
Copperstone Ph Iia
Copperstone Ph Iib
Copperstone Ph Iic
Country River Estates
Cove At Twin Rivers
Creekside At Rutland Ranch
Creekside At Rutland Ranch P
Creekside Oaks Ph I
Creekside Preserve Ii
Cross Creek
Cross Creek Ph Id
Crosscreek 1d
Crosscreek Ph I Subph B C
Crosscreek Ph Ia
Crosswind Point
Crosswind Point Ph I
Crosswind Point Ph Ii
Crosswind Ranch
Crosswind Ranch Ph Ia
Cypress Glen At River Wilderne
Del Webb At Bayview
Del Webb At Bayview Ph I Subph
Del Webb At Bayview Ph Ii Subp
Del Webb At Bayview Ph Iii
Del Webb At Bayview Ph Iv
Del Webb At Bayview Phiii
Ellenton Acres
Forest Creek Fennemore Way
Forest Creek Ph I Ia
Forest Creek Ph Iib
Forest Creek Ph Iib 2nd Rev Po
Forest Creek Ph Iii
Forest Creekfennemore Way
Foxbrook Ph I
Foxbrook Ph Ii
Foxbrook Ph Iii A
Foxbrook Ph Iii C
Gamble Creek Estates
Gamble Creek Estates Ph Ii Ii
Grand Oak Preserve Fka The Pon
Harrison Ranch Ph Ia
Harrison Ranch Ph Ib
Harrison Ranch Ph Iia
Harrison Ranch Ph Iia4 Iia5
Harrison Ranch Ph Iib
Harrison Ranch Ph Iib3
Harrison Ranch Phase Ii-a4 & I
Isles At Bayview
Isles At Bayview Ph I Subph A
Isles At Bayview Ph Ii
Isles At Bayview Ph Iii
John Parrish Add To Parrish
Kingsfield Lakes Ph 1
Kingsfield Lakes Ph 2
Kingsfield Ph I
Kingsfield Ph Ii
Kingsfield Ph Iii
Kingsfield Ph V
Kingsfield Phase Iii
Lexington
Lexington Add
Lexington Ph Iv
Lincoln Park
Mckinley Oaks
None
North River Ranch
North River Ranch Ph Ia2
North River Ranch Ph Ib Id Ea
North River Ranch Ph Ic Id We
North River Ranch Ph Iva
North River Ranch Ph Ivc1
North River Ranch Riverfield M
Oakfield Lakes
Parrish West And North Of 301
Ph Iia4 Iia5 Pb60128
Prosperity Lakes
Prosperity Lakes Active Adult
Prosperity Lakes Ph I Subph Ia
Prosperity Lakes Ph I Subph Ib
Reserve At Twin Rivers
River Plantation Ph I
River Plantation Ph Ii
River Wilderness Ph I
River Wilderness Ph I Tr 7
River Wilderness Ph Iia
River Wilderness Ph Iib
River Wilderness Ph Iii Sp B
River Wilderness Ph Iii Sp C
River Wilderness Ph Iii Sp D2
River Wilderness Ph Iii Sp E F
River Wilderness Ph Iii Sp H1
River Wilderness Ph Iii Subph
River Wilderness Ph Iv
River Wilderness Ph Iv Cypress
River Wilderness Phase 1 Tract
River Woods Ph I
River Woods Ph Ii
River Woods Ph Iii
River Woods Ph Iv
Rivers Reach
Rivers Reach Ph Ib Ic
Rivers Reach Ph Ii
Rivers Reach Phase Ia
Rye Crossing
Rye Ranch
Salt Meadows
Saltmeadows Ph Ia
Sawgrass Lakes Ph Iiii
Seaire
Silverleaf
Silverleaf Ii Iii
Silverleaf Ph Ia
Silverleaf Ph Ib
Silverleaf Ph Ic
Silverleaf Ph Id
Silverleaf Ph Ii Iii
Silverleaf Ph Iv
Silverleaf Ph V
Silverleaf Ph Vi
Silverleaf Phase Ii Iii
Silverleaf Phase Iv
Summerwoods
Summerwoods Ph Ib
Summerwoods Ph Ic Id
Summerwoods Ph Ii
Summerwoods Ph Iiia Iva
Summerwoods Ph Iiia Iva Pi
Summerwoods Ph Iiia Iva Pi 40
Summerwoods Ph Iiib Ivb
Summerwoods Ph Ivc
Timberly Ph I Ii
Twin Rivers
Twin Rivers Ph I
Twin Rivers Ph Ii
Twin Rivers Ph Iii
Twin Rivers Ph Iv
Twin Rivers Ph Va2 Va3
Twin Rivers Ph Va4
Twin Rivers Ph Vb2 Vb3
Willow Bend Ph Ib
Willow Bend Ph Iii
Willow Bend Ph Iv
Willow Shores
Windwater
Windwater Ph Ia Ib
Woodland Preserve



