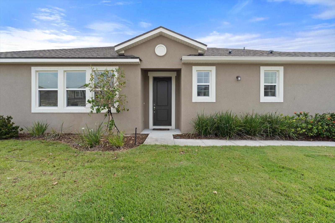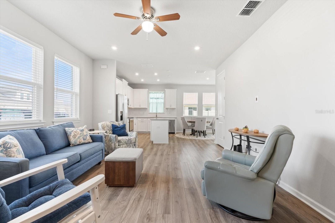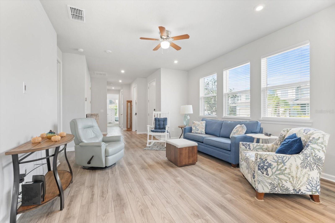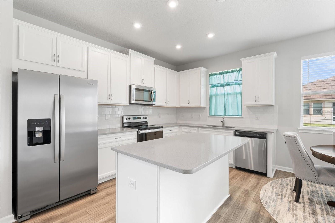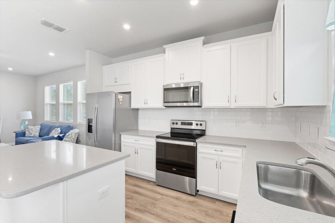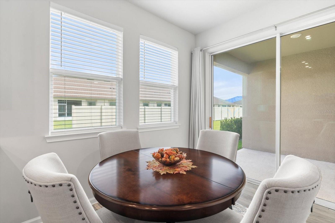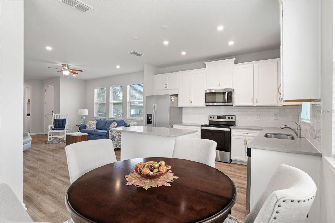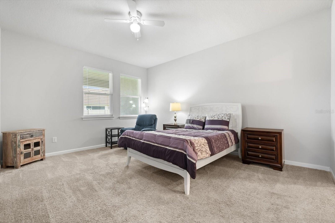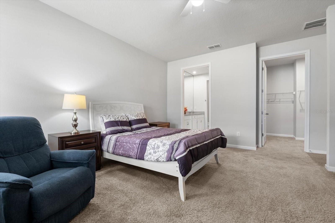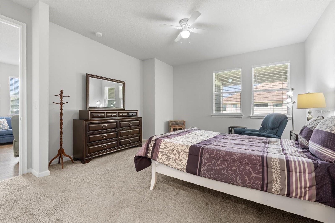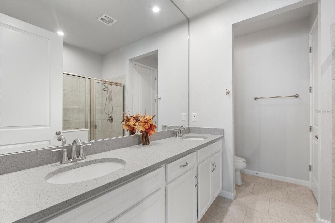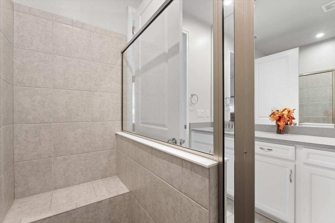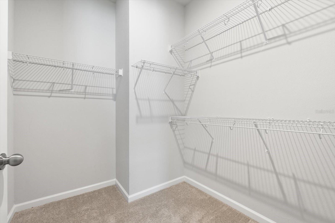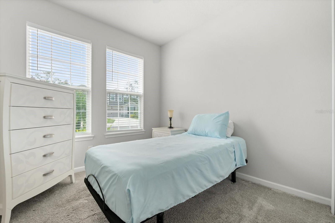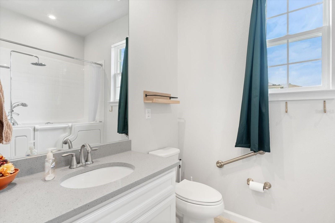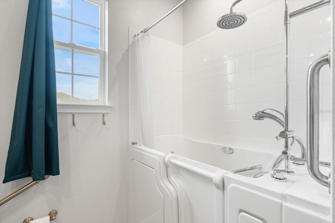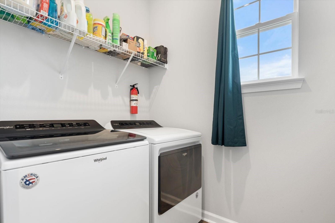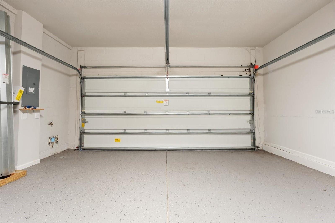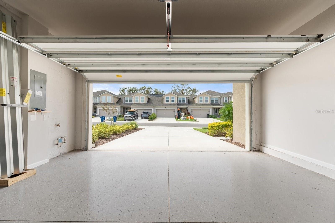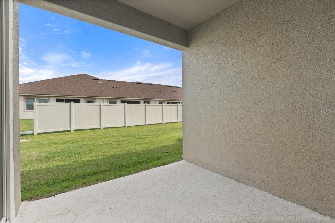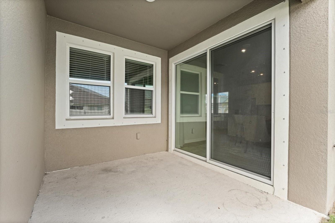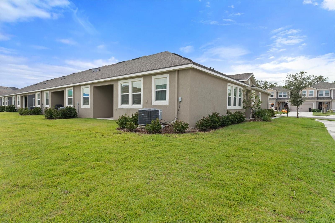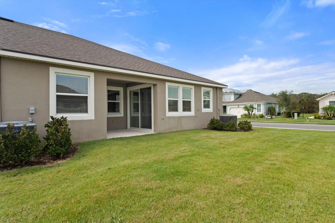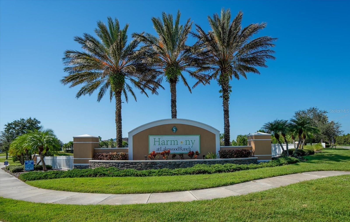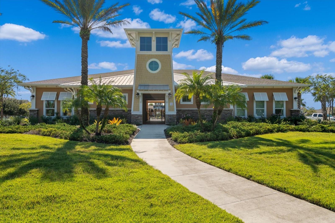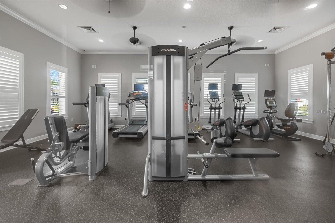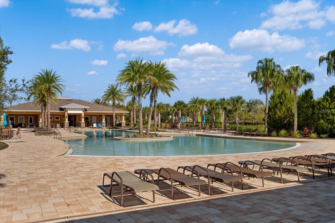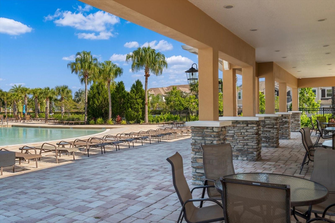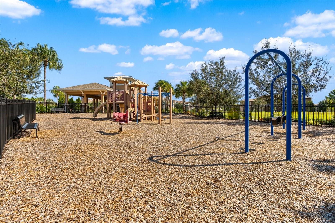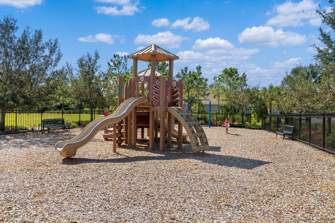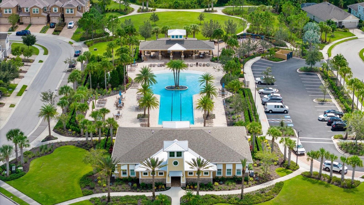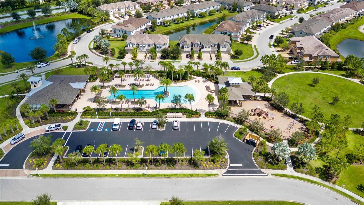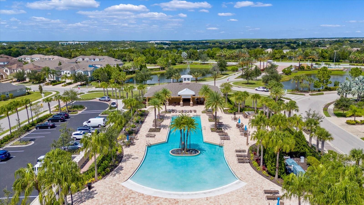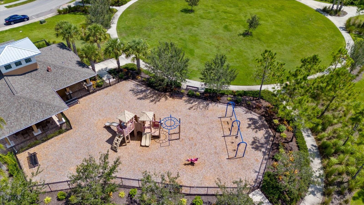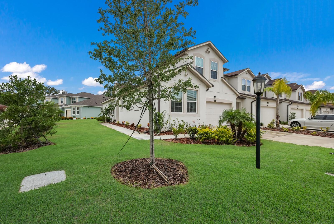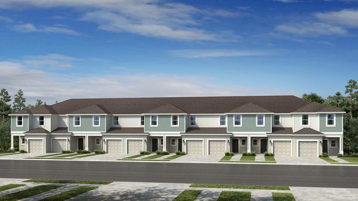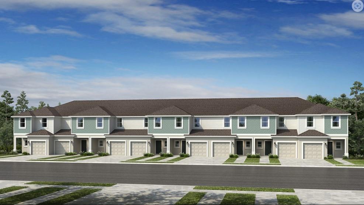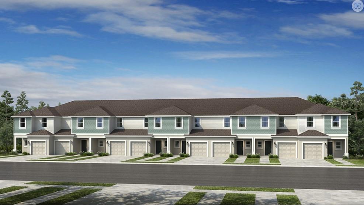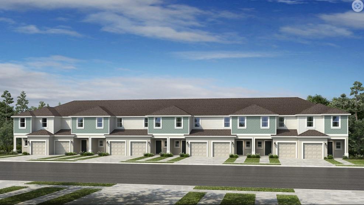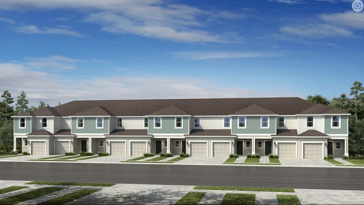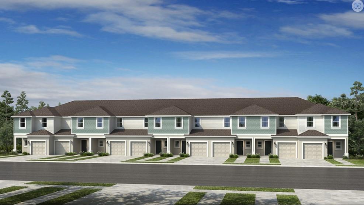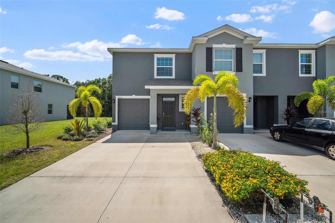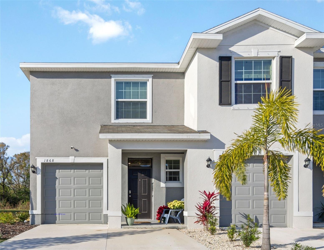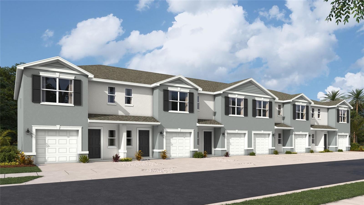11445 Rolling Green Drive, BRADENTON, FL 34211
Property Photos
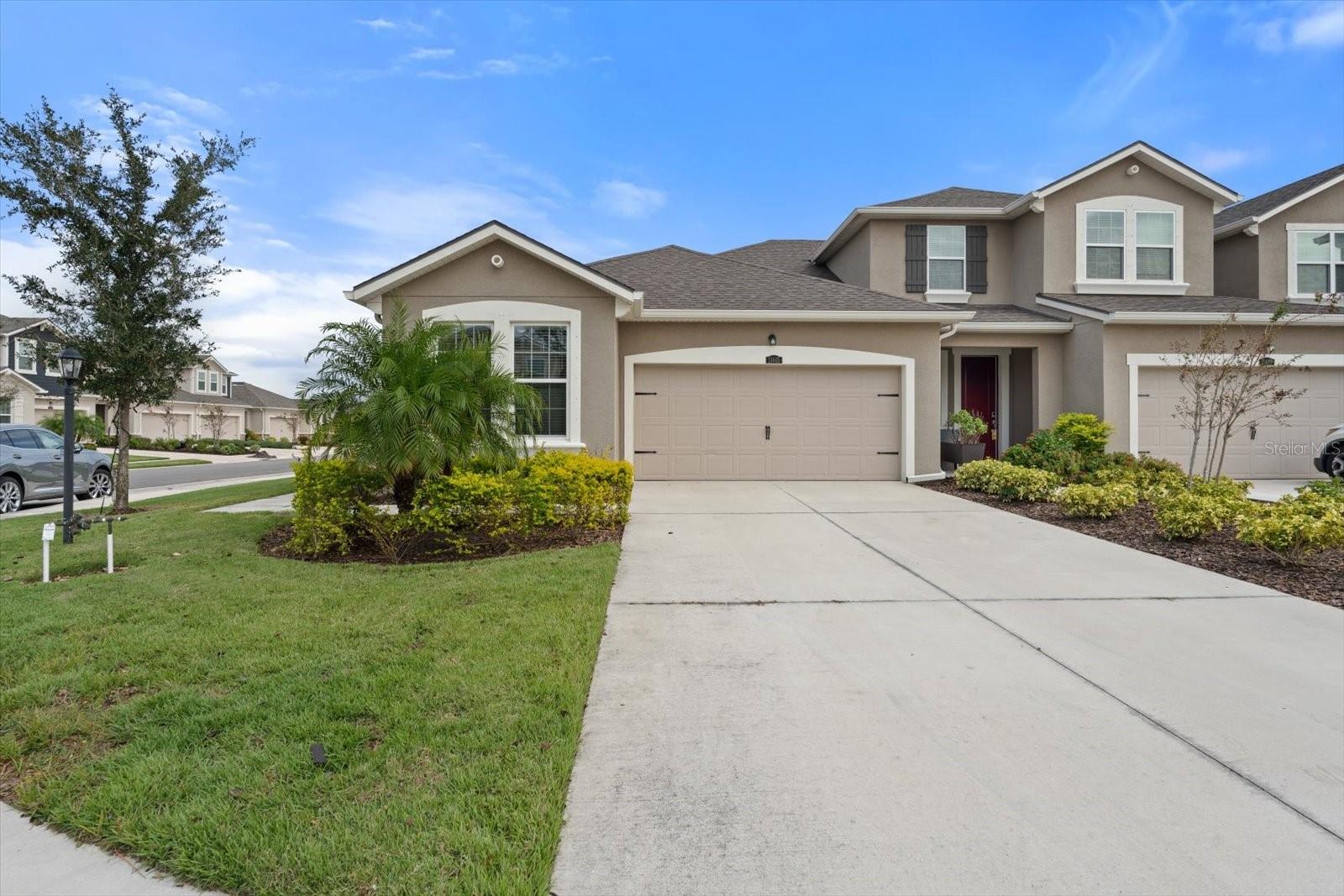
Would you like to sell your home before you purchase this one?
Priced at Only: $350,000
For more Information Call:
Address: 11445 Rolling Green Drive, BRADENTON, FL 34211
Property Location and Similar Properties
- MLS#: A4626062 ( Residential )
- Street Address: 11445 Rolling Green Drive
- Viewed: 2
- Price: $350,000
- Price sqft: $189
- Waterfront: No
- Year Built: 2021
- Bldg sqft: 1855
- Bedrooms: 2
- Total Baths: 2
- Full Baths: 2
- Garage / Parking Spaces: 2
- Days On Market: 70
- Additional Information
- Geolocation: 27.4399 / -82.4279
- County: MANATEE
- City: BRADENTON
- Zipcode: 34211
- Subdivision: Harmony At Lakewood Ranch
- Elementary School: Gullett Elementary
- Middle School: Dr Mona Jain Middle
- High School: Lakewood Ranch High
- Provided by: PREFERRED SHORE LLC
- Contact: Brendan Sullivan
- 941-999-1179

- DMCA Notice
-
DescriptionExperience year round sunny Florida living in the cozy and maintenance free community of Harmony at Lakewood Ranch. This single story townhome is upgraded and move in ready. Built a few years ago, this open floor plan home has 2 bedrooms, 2 bathrooms, a 2 car garage and a private lanai. The kitchen boasts 42" white shaker cabinets, gray quartz countertops, high end stainless steel appliances, and a spacious quartz island with extra storage. This split bedroom plan has an enormous owner's suite with a spacious walk in closet, and ensuite bathroom with quartz countertops and dual vanities, a linen closet, and an oversized shower with seating. The second bedroom is located at the front of the townhome, adjacent to the second full bath with tub, shower, and single quartz vanity. Harmony features a resort style pool, maintenance free lawn care, a fitness center, an entertainment center, and a large playground. Lakewood Ranch has A rated schools, numerous shops, restaurants, walking trails, and more community activities, and close to gulf coast's beautiful beaches! Schedule your showing today!
Payment Calculator
- Principal & Interest -
- Property Tax $
- Home Insurance $
- HOA Fees $
- Monthly -
Features
Building and Construction
- Covered Spaces: 0.00
- Exterior Features: Hurricane Shutters, Irrigation System, Lighting, Rain Gutters, Sidewalk, Storage
- Fencing: Vinyl
- Flooring: Carpet, Ceramic Tile, Vinyl
- Living Area: 1349.00
- Roof: Shingle
Property Information
- Property Condition: Completed
Land Information
- Lot Features: Corner Lot, In County, Level, Sidewalk, Paved
School Information
- High School: Lakewood Ranch High
- Middle School: Dr Mona Jain Middle
- School Elementary: Gullett Elementary
Garage and Parking
- Garage Spaces: 2.00
- Parking Features: Curb Parking, Driveway, Garage Door Opener, Ground Level, Guest, Off Street, On Street, Oversized
Eco-Communities
- Green Energy Efficient: HVAC, Thermostat
- Pool Features: In Ground
- Water Source: Public
Utilities
- Carport Spaces: 0.00
- Cooling: Central Air
- Heating: Central, Electric, Heat Pump
- Pets Allowed: Yes
- Sewer: Public Sewer
- Utilities: BB/HS Internet Available, Cable Available, Electricity Connected, Phone Available, Public, Sewer Connected, Street Lights, Water Connected
Amenities
- Association Amenities: Clubhouse, Fitness Center, Maintenance, Park, Playground, Pool, Recreation Facilities, Trail(s), Wheelchair Access
Finance and Tax Information
- Home Owners Association Fee Includes: Common Area Taxes, Pool, Escrow Reserves Fund, Maintenance Grounds, Maintenance, Management, Recreational Facilities
- Home Owners Association Fee: 274.00
- Net Operating Income: 0.00
- Tax Year: 2023
Other Features
- Accessibility Features: Accessible Full Bath, Customized Wheelchair Accessible, Grip-Accessible Features
- Appliances: Dishwasher, Disposal, Electric Water Heater, Exhaust Fan, Microwave, Range, Refrigerator
- Association Name: Castle Management - Kenneth Warren
- Association Phone: 941-251-3208
- Country: US
- Interior Features: Ceiling Fans(s), Eat-in Kitchen, High Ceilings, In Wall Pest System, Kitchen/Family Room Combo, Living Room/Dining Room Combo, Open Floorplan, Pest Guard System, Primary Bedroom Main Floor, Split Bedroom, Stone Counters, Walk-In Closet(s)
- Legal Description: LOT 547, HARMONY AT LAKEWOOD RANCH PH II SUBPH C, UNITS 1, 2, 3 & 4. PI #5832.4150/9
- Levels: One
- Area Major: 34211 - Bradenton/Lakewood Ranch Area
- Occupant Type: Vacant
- Parcel Number: 583241509
- Possession: Close of Escrow
- Style: Traditional
- Zoning Code: PD-MU
Similar Properties


