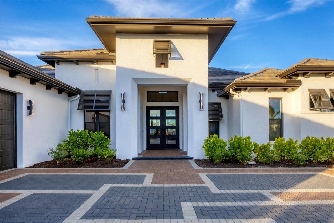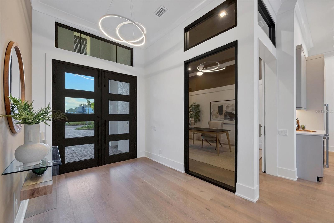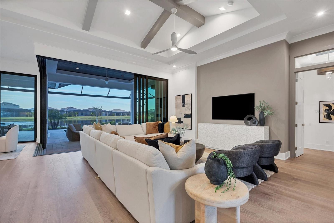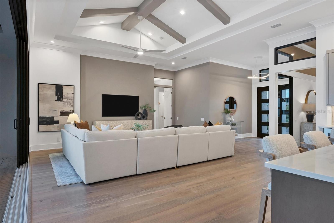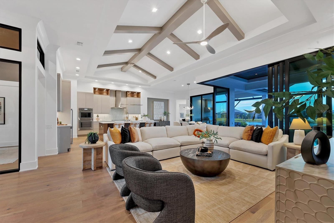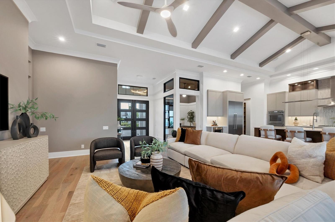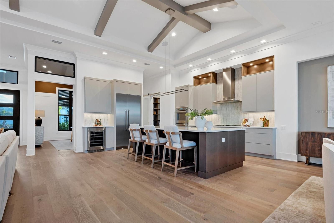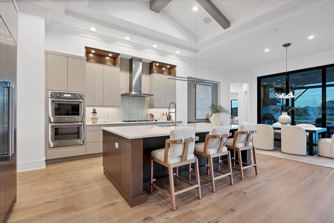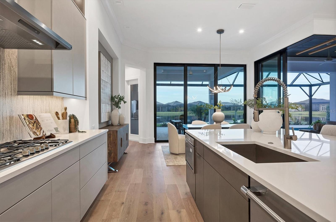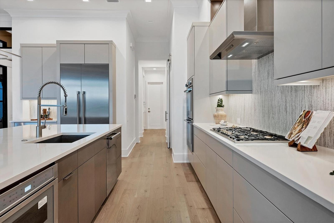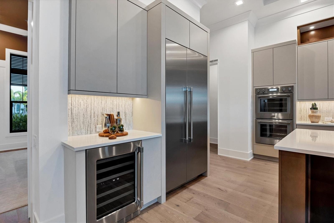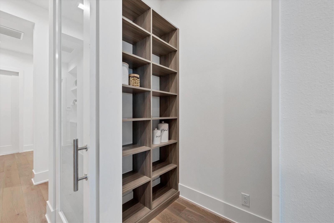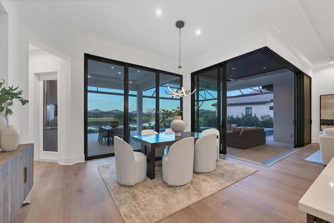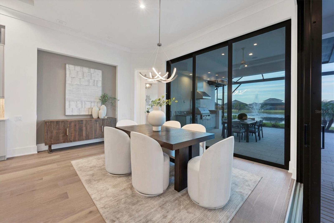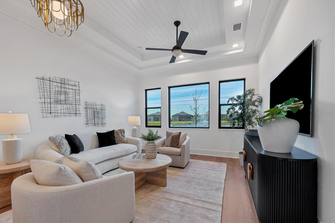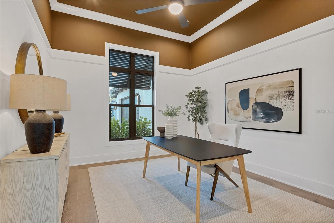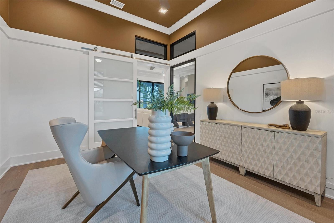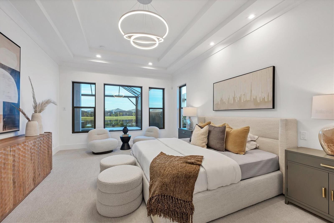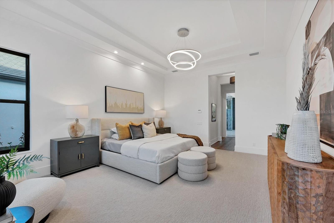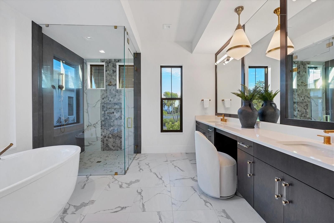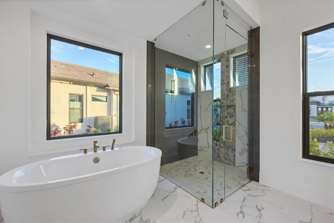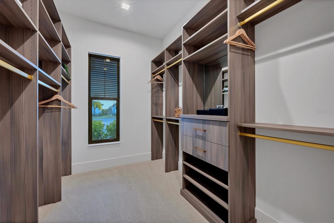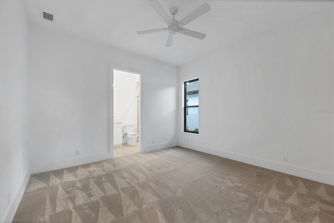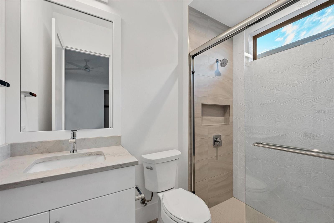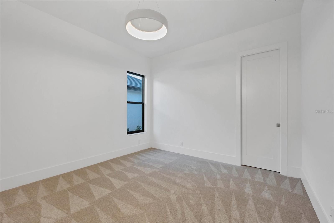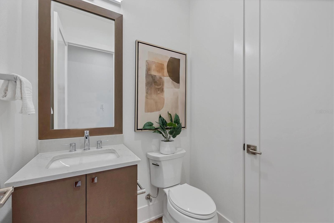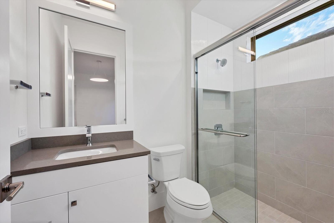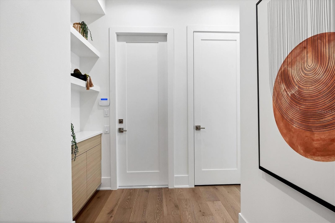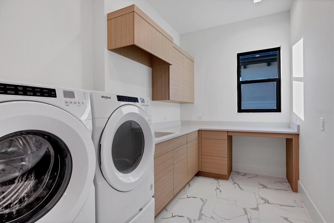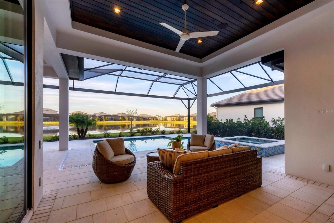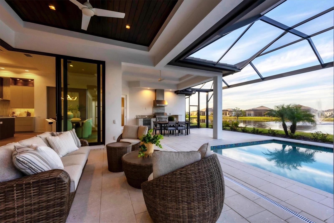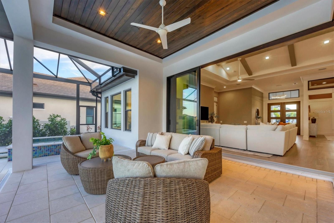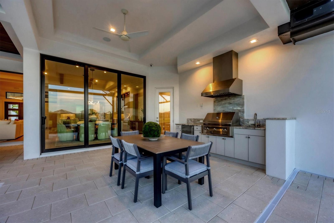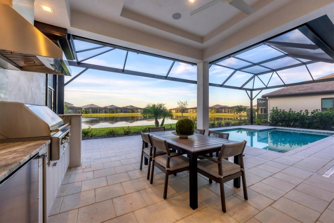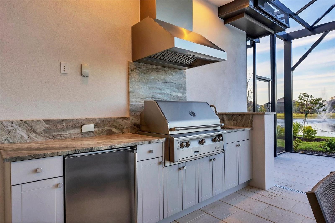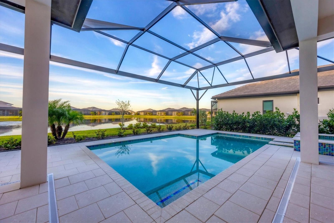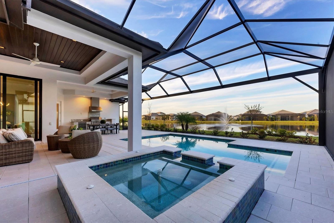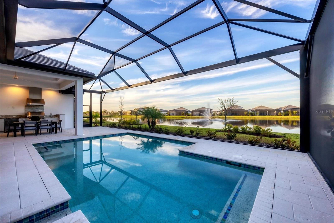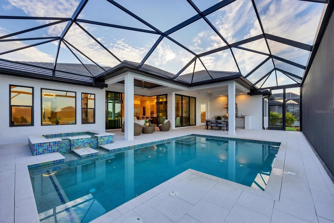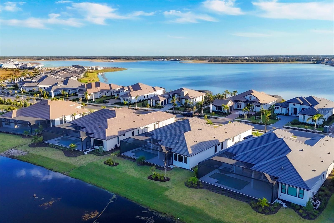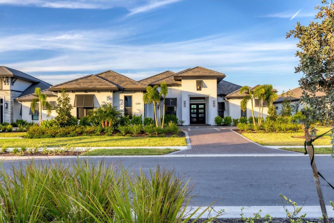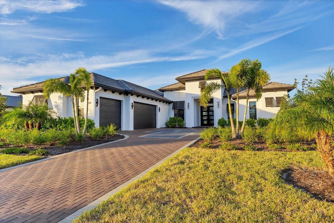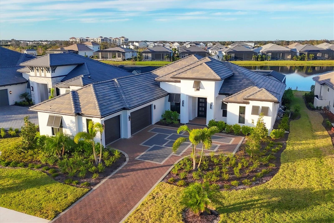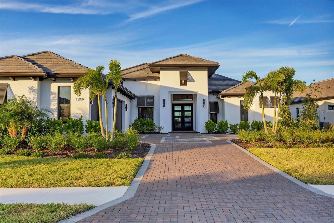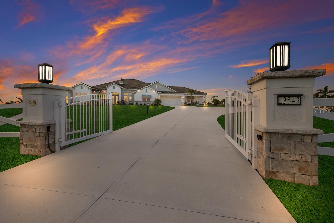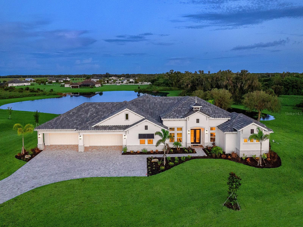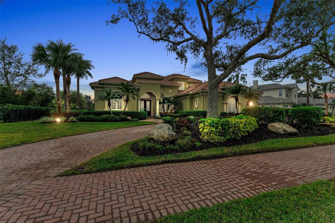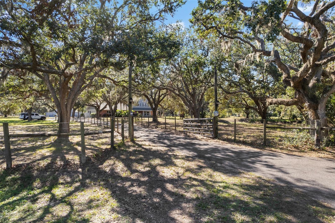1209 Blue Shell Loop, SARASOTA, FL 34240
Property Photos
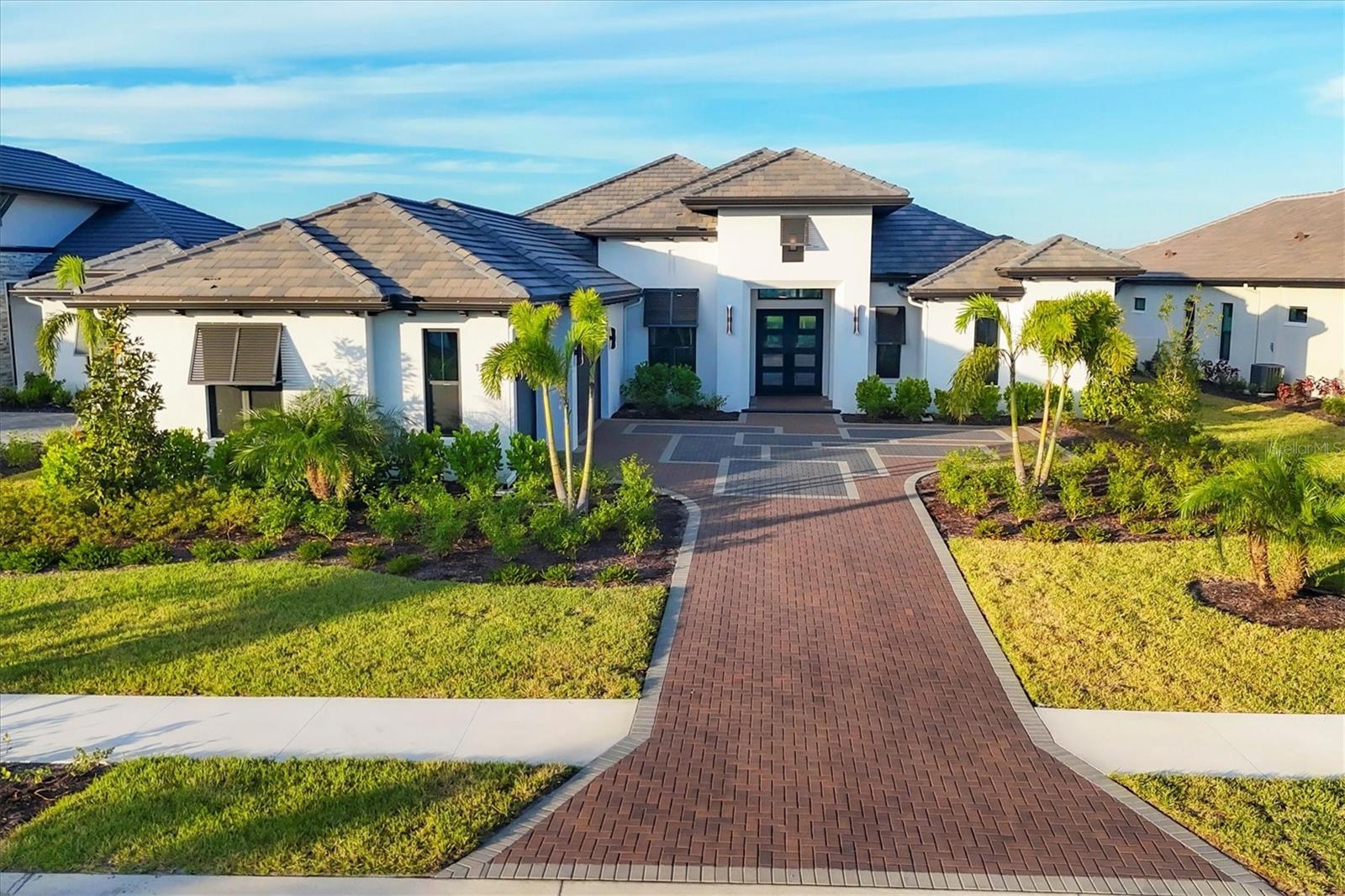
Would you like to sell your home before you purchase this one?
Priced at Only: $2,980,000
For more Information Call:
Address: 1209 Blue Shell Loop, SARASOTA, FL 34240
Property Location and Similar Properties
- MLS#: A4627295 ( Residential )
- Street Address: 1209 Blue Shell Loop
- Viewed: 37
- Price: $2,980,000
- Price sqft: $646
- Waterfront: Yes
- Wateraccess: Yes
- Waterfront Type: Lake
- Year Built: 2024
- Bldg sqft: 4612
- Bedrooms: 3
- Total Baths: 4
- Full Baths: 3
- 1/2 Baths: 1
- Garage / Parking Spaces: 3
- Days On Market: 74
- Additional Information
- Geolocation: 27.3801 / -82.3933
- County: SARASOTA
- City: SARASOTA
- Zipcode: 34240
- Subdivision: Wild Blue At Waterside
- Elementary School: Tatum Ridge Elementary
- Middle School: McIntosh Middle
- High School: Booker High
- Provided by: PREMIER SOTHEBYS INTL REALTY
- Contact: Laura Stavola PLLC
- 941-907-9541

- DMCA Notice
-
DescriptionWelcome to this stunning, newly constructed 3,219 square foot Rutenberg Talise model home, offering breathtaking water views in the Wild Blue at Waterside community. This luxurious residence features three spacious bedrooms, 3.5 beautifully appointed bathrooms, a den and a versatile bonus room. At the heart of the home is a breathtaking chefs kitchen, complete with Thermador appliances, sleek quartz countertops, and beautiful wood cabinets. This space opens seamlessly to the great room and dining areas, creating an ideal setting for entertaining and everyday living in the homes open layout. Architectural details, including crown molding and tray ceilings, combined with beautiful wood floors, enhance the warmth and elegance throughout the home. The professionally designed office boasts beautiful wood floors and is enclosed by elegant glass insert sliding doors, offering both privacy and style. Whether you work from home or need a quiet space to focus, this office combines functionality with sophisticated design. The oversized bonus room is a flexible space that can be used as a second entertainment room, game room or additional living area. With 11 foot ceilings and plenty of natural light, it offers a spacious, airy feel. The bonus room is conveniently near a powder room, which also doubles as a pool bath, providing easy access from the outdoor living area. For the ultimate indoor outdoor living experience, corner sliders open to the lanai, inviting you to step outside and enjoy Floridas year round sunshine in your private outdoor oasis. The backyard features a pool, relaxing spa, and a spacious lanai including an outdoor kitchen with an Alfredo/Artisan grill, making this outdoor area a place for relaxing or hosting guests. The luxurious owners suite offers a peaceful retreat with dual walk in closets and a spa like bath, complete with a soaking tub, walk in shower and dual vanities. Two additional guest bedrooms, each with their own en suite baths, provide comfort and privacy for family and visitors. A three car garage offers ample storage and convenience. In the prestigious Lakewood Ranch area, Waterside is the pinnacle of luxury lakefront living. This planned community surrounds you with natural beauty, featuring sparkling lakes, lush landscapes and thoughtfully designed neighborhoods. With landscaping maintenance included, youll have more time to enjoy the resort style amenities, including parks, walking trails, a village spa, tennis and pickleball courts, dog parks, playgrounds, golf and clubhouses. The vibrant town center offers boutique shopping, dining and entertainment just minutes away. Dont miss the opportunity to make this extraordinary home yours and experience the best of luxury living at Wild Blue at Waterside.
Payment Calculator
- Principal & Interest -
- Property Tax $
- Home Insurance $
- HOA Fees $
- Monthly -
Features
Building and Construction
- Builder Model: Talise
- Builder Name: Arthur Rutenburg
- Covered Spaces: 0.00
- Exterior Features: Irrigation System, Outdoor Grill, Outdoor Kitchen, Sliding Doors
- Flooring: Carpet, Wood
- Living Area: 3222.00
- Roof: Tile
Property Information
- Property Condition: Completed
School Information
- High School: Booker High
- Middle School: McIntosh Middle
- School Elementary: Tatum Ridge Elementary
Garage and Parking
- Garage Spaces: 3.00
Eco-Communities
- Pool Features: Salt Water, Screen Enclosure
- Water Source: Public
Utilities
- Carport Spaces: 0.00
- Cooling: Central Air
- Heating: Heat Pump
- Pets Allowed: Yes
- Sewer: Public Sewer
- Utilities: Electricity Connected, Sewer Connected, Underground Utilities, Water Connected
Finance and Tax Information
- Home Owners Association Fee Includes: Common Area Taxes, Pool, Maintenance Structure, Maintenance Grounds
- Home Owners Association Fee: 2438.00
- Net Operating Income: 0.00
- Tax Year: 2024
Other Features
- Appliances: Cooktop, Dishwasher, Dryer, Washer, Wine Refrigerator
- Association Name: Delia Collins
- Association Phone: 352-973-3600
- Country: US
- Interior Features: Ceiling Fans(s), Crown Molding, Dry Bar, High Ceilings, Open Floorplan, Primary Bedroom Main Floor, Stone Counters, Tray Ceiling(s), Vaulted Ceiling(s)
- Legal Description: LOT 89, WILD BLUE AT WATERSIDE PHASE 1, PB 57 PG 38-53
- Levels: One
- Area Major: 34240 - Sarasota
- Occupant Type: Vacant
- Parcel Number: 0183140089
- Possession: Close of Escrow
- Style: Custom
- Views: 37
- Zoning Code: RES
Similar Properties
Nearby Subdivisions
Alcove
Angus Acres Resub
Artistry
Artistry Of Sarasota
Artistry Ph 1a
Artistry Ph 1e
Artistry Ph 2a
Artistry Ph 2c 2d
Artistry Ph 3a
Artistry Sarasota
Barton Farms
Barton Farms Laurel Lakes
Barton Farmslaurel Lakes
Bay Landing
Car Collective
Cowpen Ranch
Deer Run
Deerfield Ph 1
Emerald Landing At Waterside
Founders Club
Fox Creek Acres Ii
Golf Club Estates
Hammocks
Hampton Lakes
Hidden Creek
Hidden Crk Ph 1
Hidden Crk Ph 2
Hidden River
Lakehouse Cove At Waterside
Lakehouse Covewaterside Ph 1
Lakehouse Covewaterside Ph 2
Lakehouse Covewaterside Ph 3
Lakehouse Covewaterside Ph 4
Lakehouse Covewaterside Ph 5
Lakehouse Covewaterside Phs 5
Laurel Lakes
Laurel Meadows
Laurel Oak Estates
Laurel Oak Estates Sec 02
Laurel Oak Estates Sec 07
Laurel Oak Estates Sec 09
Meadow Walk
Metes Bounds
Monterey At Lakewood Ranch
Not Applicable
Oak Ford Golf Club
Oak Ford Ph 1
Palmer Farms 3rd
Palmer Glen Ph 1
Palmer Lake A Rep
Palmer Reserve
Sarasota Golf Club Colony 2
Sarasota Golf Club Colony 5
Shoreview
Shoreview At Lakewood Ranch Wa
Shoreview At Waterside Lakewoo
Shoreviewlakewood Ranch Water
Shoreviewlakewood Ranch Waters
Sylvan Lea
Tatum Ridge
The Ranches At Bern Creek
Vilano Ph 1
Villages At Pinetree Marsh Pin
Waterside Village
Wb Garage Condo
Wild Blue At Waterside
Wild Blue At Waterside Phase 1
Wild Bluewaterside Ph 1
Windward
Windward At Lakewood Ranch
Windward At Lakewood Ranch Pha
Windwardlakewood Ranch Ph 1
Worthington Ph 1
Worthingtonph 1


