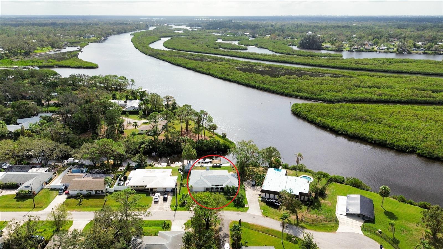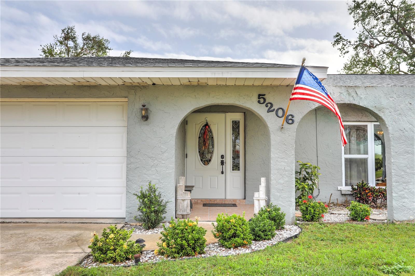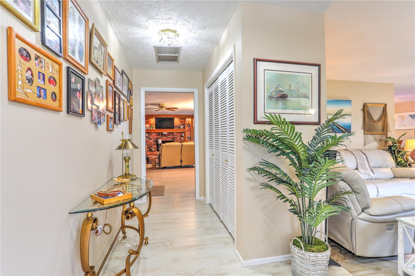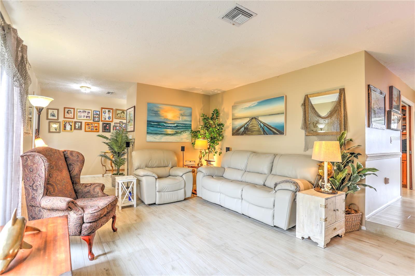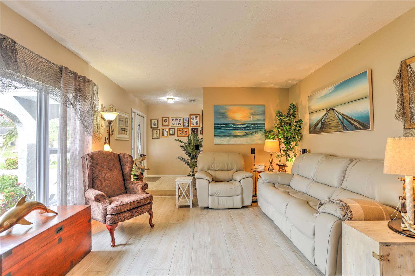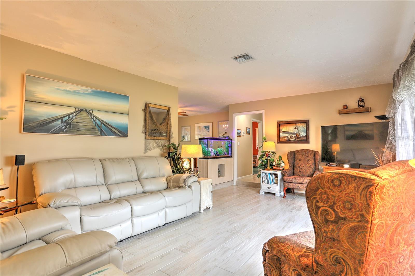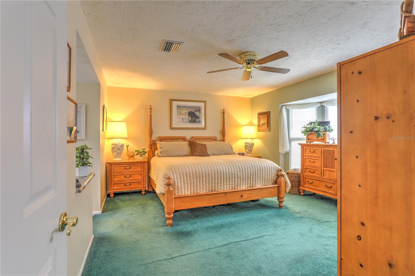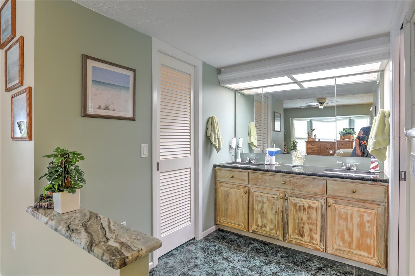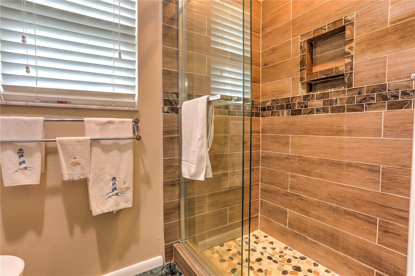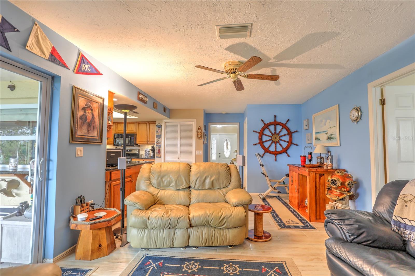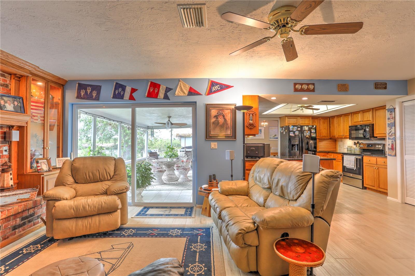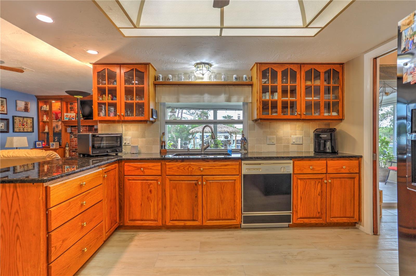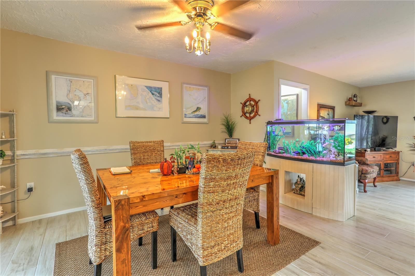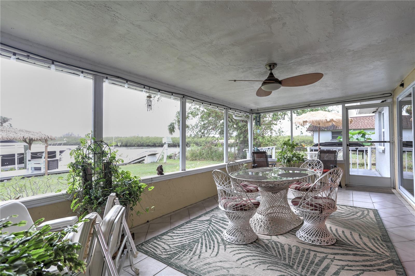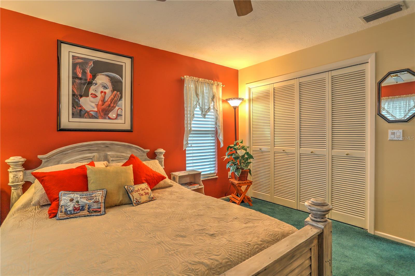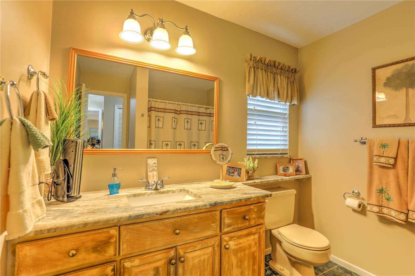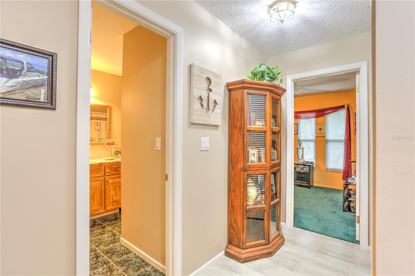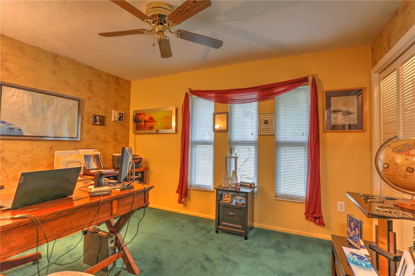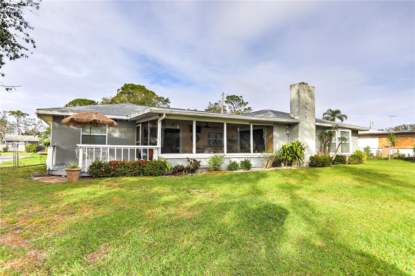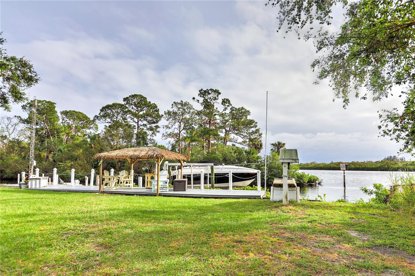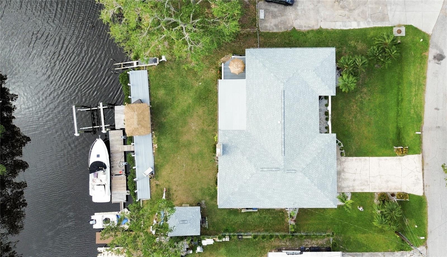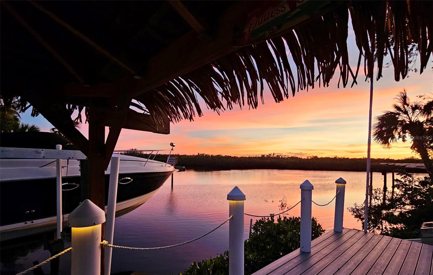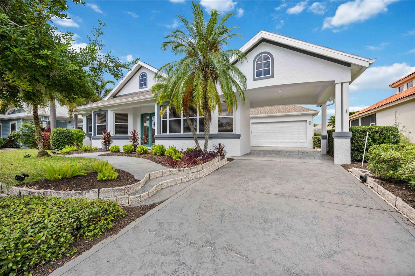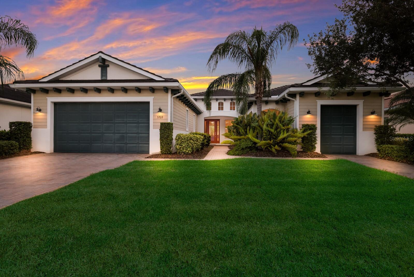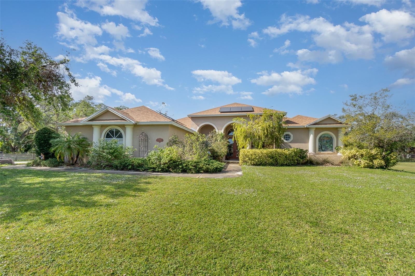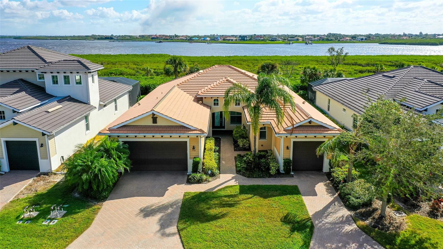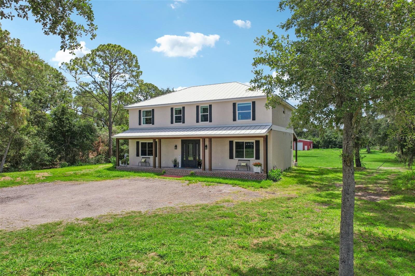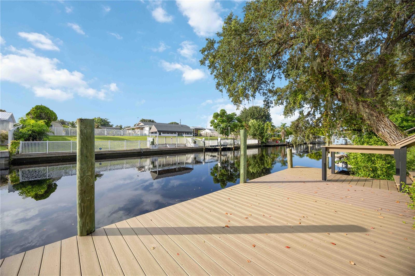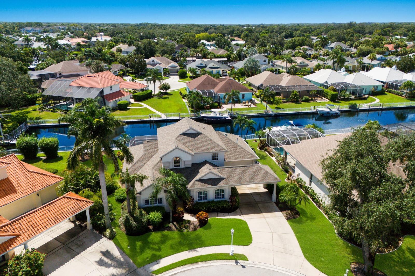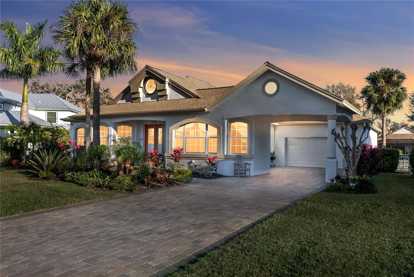5206 18th Avenue E, BRADENTON, FL 34208
Property Photos
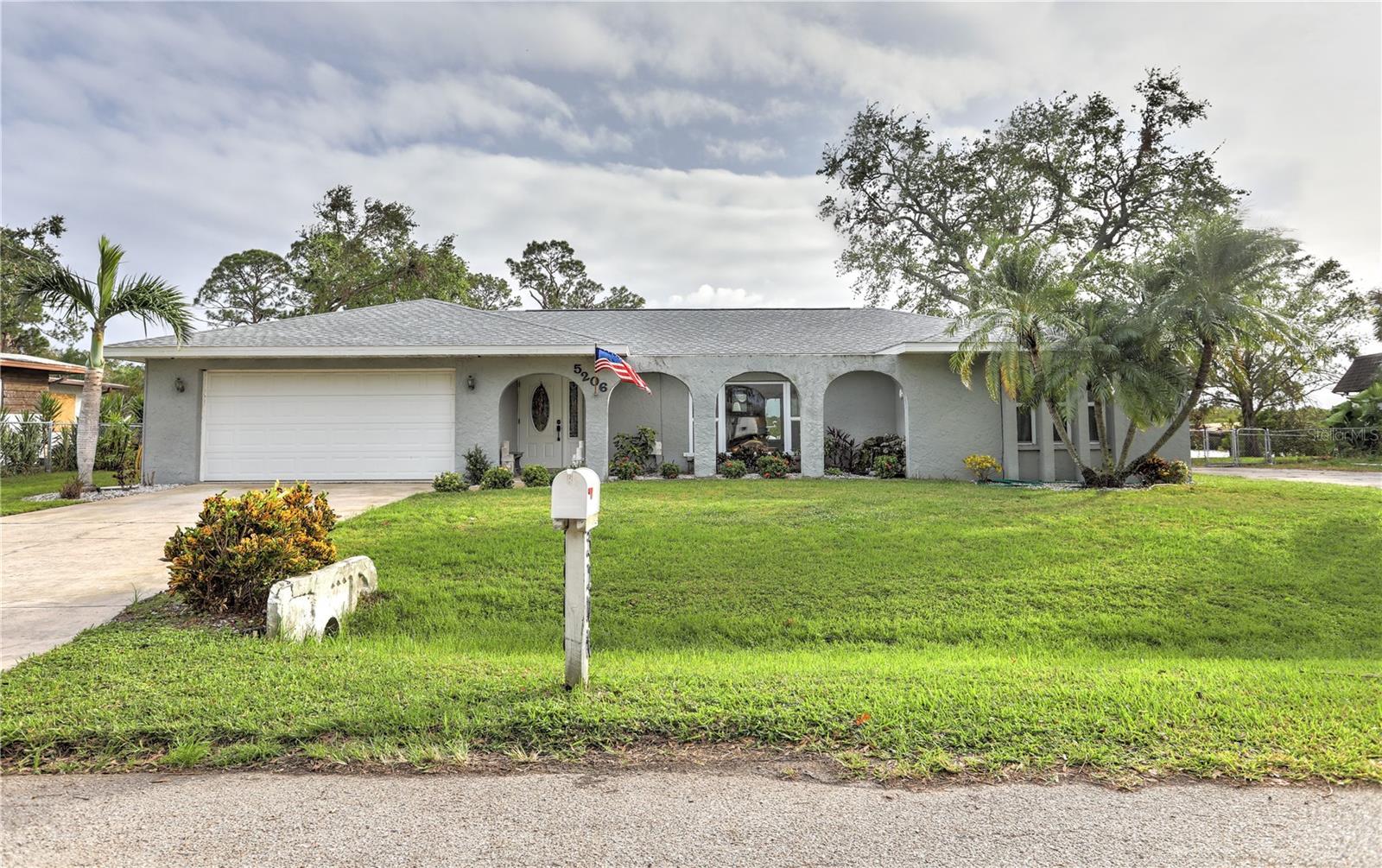
Would you like to sell your home before you purchase this one?
Priced at Only: $895,000
For more Information Call:
Address: 5206 18th Avenue E, BRADENTON, FL 34208
Property Location and Similar Properties
- MLS#: A4628257 ( Residential )
- Street Address: 5206 18th Avenue E
- Viewed: 6
- Price: $895,000
- Price sqft: $318
- Waterfront: Yes
- Wateraccess: Yes
- Waterfront Type: Brackish Water,Canal - Brackish,River Front
- Year Built: 1974
- Bldg sqft: 2813
- Bedrooms: 3
- Total Baths: 2
- Full Baths: 2
- Garage / Parking Spaces: 2
- Days On Market: 44
- Additional Information
- Geolocation: 27.4831 / -82.496
- County: MANATEE
- City: BRADENTON
- Zipcode: 34208
- Subdivision: Magnolia Manor River Sec
- Elementary School: William H. Bashaw Elementary
- Middle School: Carlos E. Haile Middle
- High School: Braden River High
- Provided by: MICHAELA DAMM & PARTNERS
- Contact: Michaela Bartos
- 941-726-1808

- DMCA Notice
-
DescriptionDiscover the extraordinary beauty of the Braden River right in your own backyard! Imagine enjoying breathtaking water views and an unmatched lifestyle where you can dock your boat on your PRIVATE BOAT LIFT (up to 13,000 lbs) and effortlessly embark on exciting boating adventures. With direct access to the serene Manatee River, farther to the Intracoastal Waterway, and the Gulf of Mexico, this home offers the perfect escape. Nestled at the tranquil end of a deed restricted street, youll enjoy peace and privacy without the burden of HOA or CDD fees, all while being just minutes from I 75. This well maintained home has seen several upgrades, including a BRAND NEW ROOF for both the house and the 100 square foot SHED (2023), a charming Tiki Hut with a thatched roof (2023), and a robust 59 foot TREX DOCK perfect for savoring the beauty of nature around you. All windows have been updated and can be easily protected with new clear polycarbonate panels, ensuring safety during storm season. Inside the house, you will notice a partially open floor plan that features custom built oak cabinets in the kitchen and custom oak vanities in both bathrooms. The home features stylish tile flooring with a brushed wood design in the main areas, complemented by cozy carpet in the bedrooms for added warmth. The primary bedroom, along with its adjoining bathroom, offers a private retreat next to the inviting living room. Meanwhile, the other spacious bedrooms (one is used as an office space at this moment) share a well appointed bathroom on the opposite side of the house. The VIEW from the Florida room, Dining room, Primary and second bedroom, and combined with a calm evening watching the sunset from your own dock, is the reason why you will fall in love with this place.
Payment Calculator
- Principal & Interest -
- Property Tax $
- Home Insurance $
- HOA Fees $
- Monthly -
Features
Building and Construction
- Covered Spaces: 0.00
- Exterior Features: Hurricane Shutters, Lighting, Sliding Doors
- Fencing: Chain Link
- Flooring: Carpet, Tile
- Living Area: 1913.00
- Other Structures: Gazebo, Shed(s)
- Roof: Shingle
Property Information
- Property Condition: Completed
Land Information
- Lot Features: Street Dead-End
School Information
- High School: Braden River High
- Middle School: Carlos E. Haile Middle
- School Elementary: William H. Bashaw Elementary
Garage and Parking
- Garage Spaces: 2.00
- Parking Features: Driveway, Garage Door Opener, Ground Level
Eco-Communities
- Water Source: Public
Utilities
- Carport Spaces: 0.00
- Cooling: Central Air
- Heating: Electric
- Sewer: Septic Tank
- Utilities: Cable Available, Electricity Connected, Fiber Optics, Public, Water Connected
Finance and Tax Information
- Home Owners Association Fee: 0.00
- Net Operating Income: 0.00
- Tax Year: 2023
Other Features
- Appliances: Dryer, Microwave, Range, Refrigerator, Washer
- Country: US
- Furnished: Partially
- Interior Features: Ceiling Fans(s), Kitchen/Family Room Combo, Primary Bedroom Main Floor, Solid Wood Cabinets, Thermostat, Walk-In Closet(s)
- Legal Description: LOT 30 MAGNOLIA MANOR RIVER SECTION PI#14325.0000/5
- Levels: One
- Area Major: 34208 - Bradenton/Braden River
- Occupant Type: Owner
- Parcel Number: 1432500005
- View: Water
- Zoning Code: RSF3/CH
Similar Properties
Nearby Subdivisions
Amberly Ph Ii
Beau Vue Estates
Braden Castle Park
Braden Manor
Braden Manor Blk C Rep
Braden Oaks
Braden Oaks Subdivision
Braden River Lakes
Braden River Lakes Ph Iv
Braden River Lakes Ph Va
Brawin Palms
Brobergs
Cortez Landings
Cottages At San Casciano
Davis River Front Prop Resubdi
Elwood Park
Evergreen
Evergreen Estates
Evergreen Ph I
G C Wyatts Add To Sunshine Rid
Glazier Gallup List
Govt Lt 03 Sec 30 34 18
Graham
Graham Sub
Harbor Haven
Harbour Walk The Inlets Riverd
Hidden Lagoon Ph Ii
Highland Ridge
Hill Park
Lyonsdale
Magnolia Manor
Magnolia Manor River Sec
Oakwood
Pinecrest
Regent Park Sub
River Isles
River Run Estates
River Sound
River Sound Rev Por
Riverdale
Riverdale Rev
Rohrs Ranchettes
Rye Crossing
Sec 30 Township 34s Range 18e
Stone Creek
Sugar Creek Country Club
The Inlets
The Inlets Riverdale Rev
The Inlets Riverdale Rev
Tidewater Preserve 2
Tidewater Preserve 3
Tidewater Preserve 4
Tidewater Preserve 5
Tidewater Preserve 6
Tidewater Preserve 7
Tidewater Preserve Ph I
Tidewater Preserve Phi
Tradewinds
Tropical Shores
Villages Of Glen Creek Mc1
Villages Of Glen Creek Ph 1a
Villages Of Glen Creek Ph 1b
Ward Sub
Whitaker Estate
Willow Glen Sec 1


