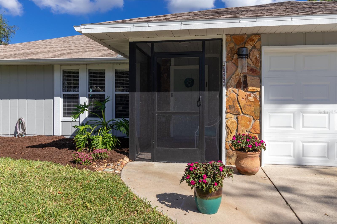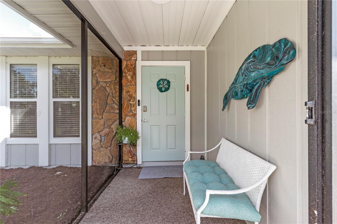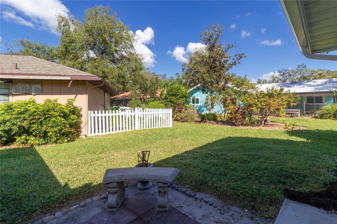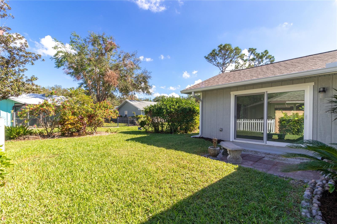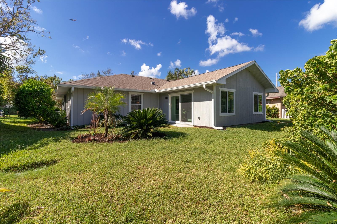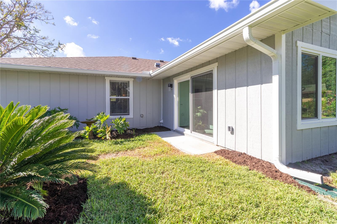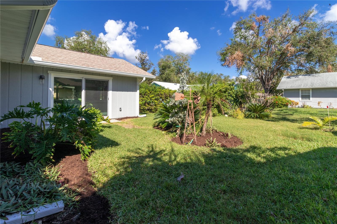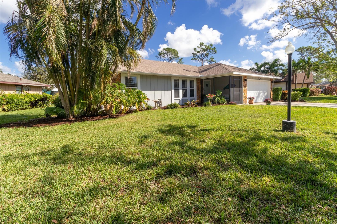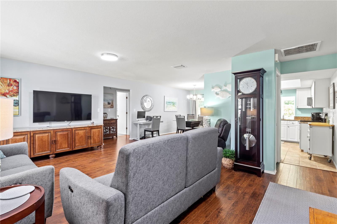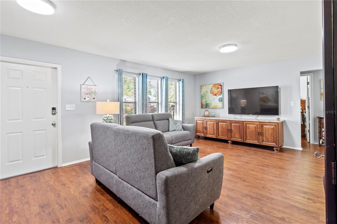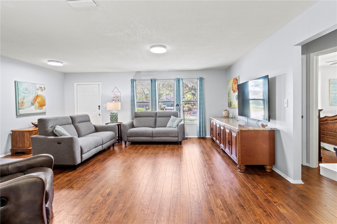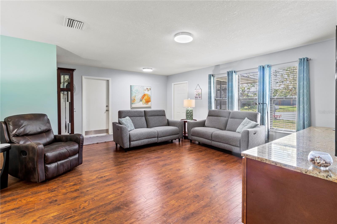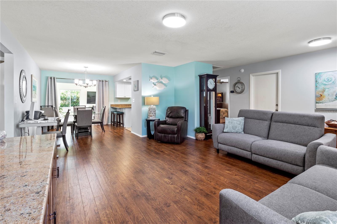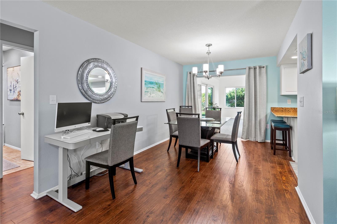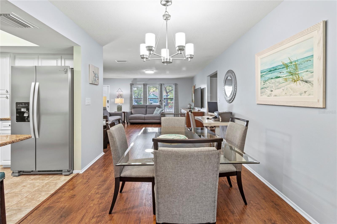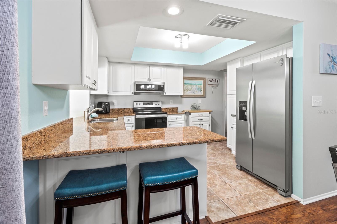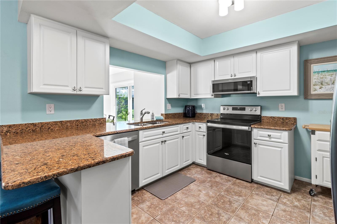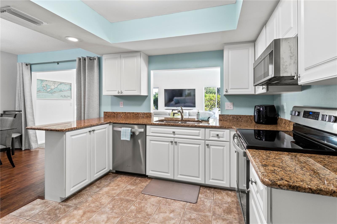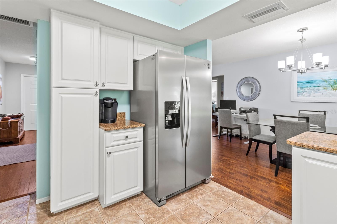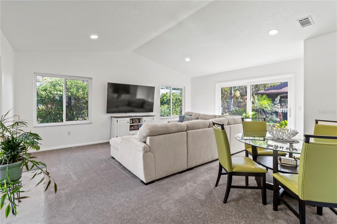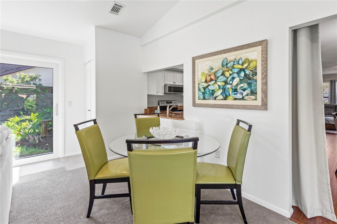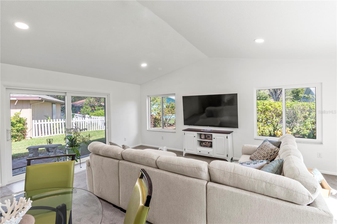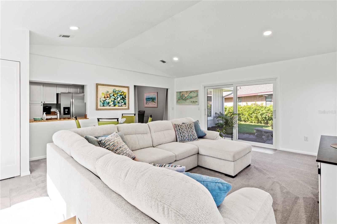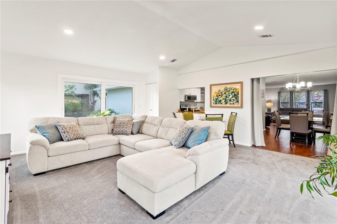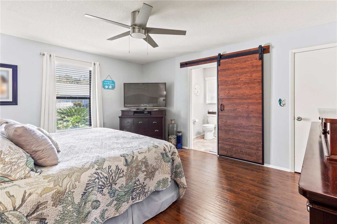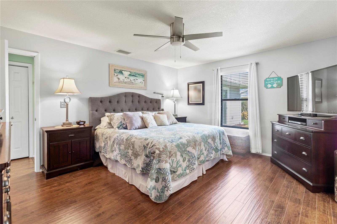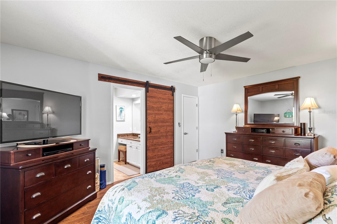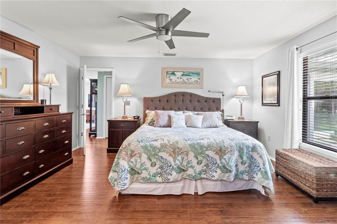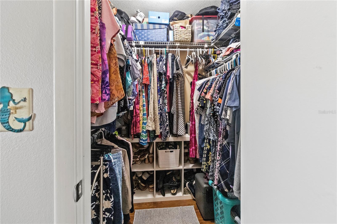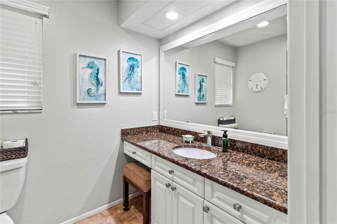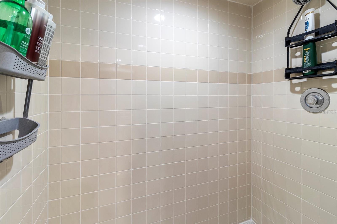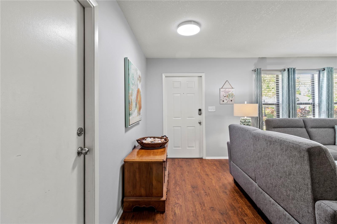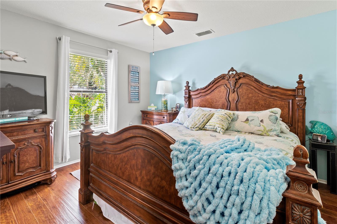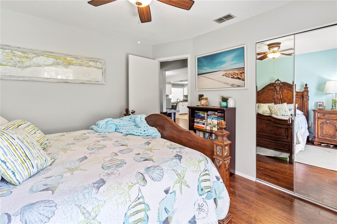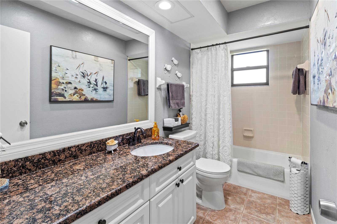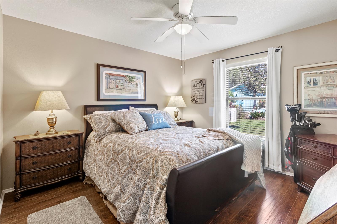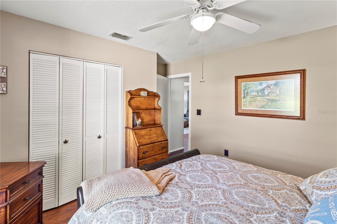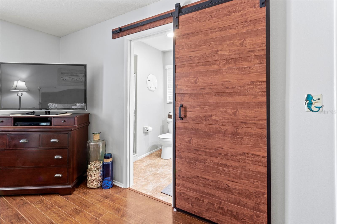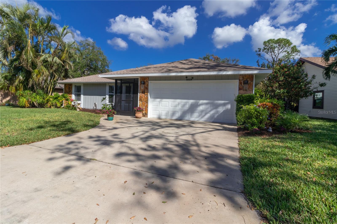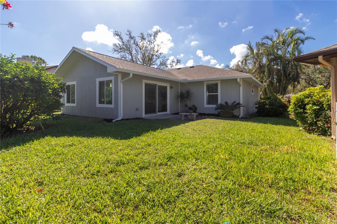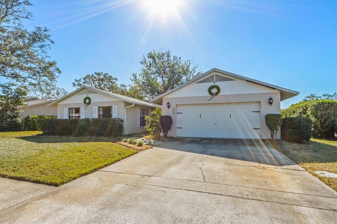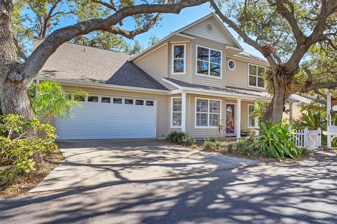6929 Arbor Oaks Circle, BRADENTON, FL 34209
Property Photos
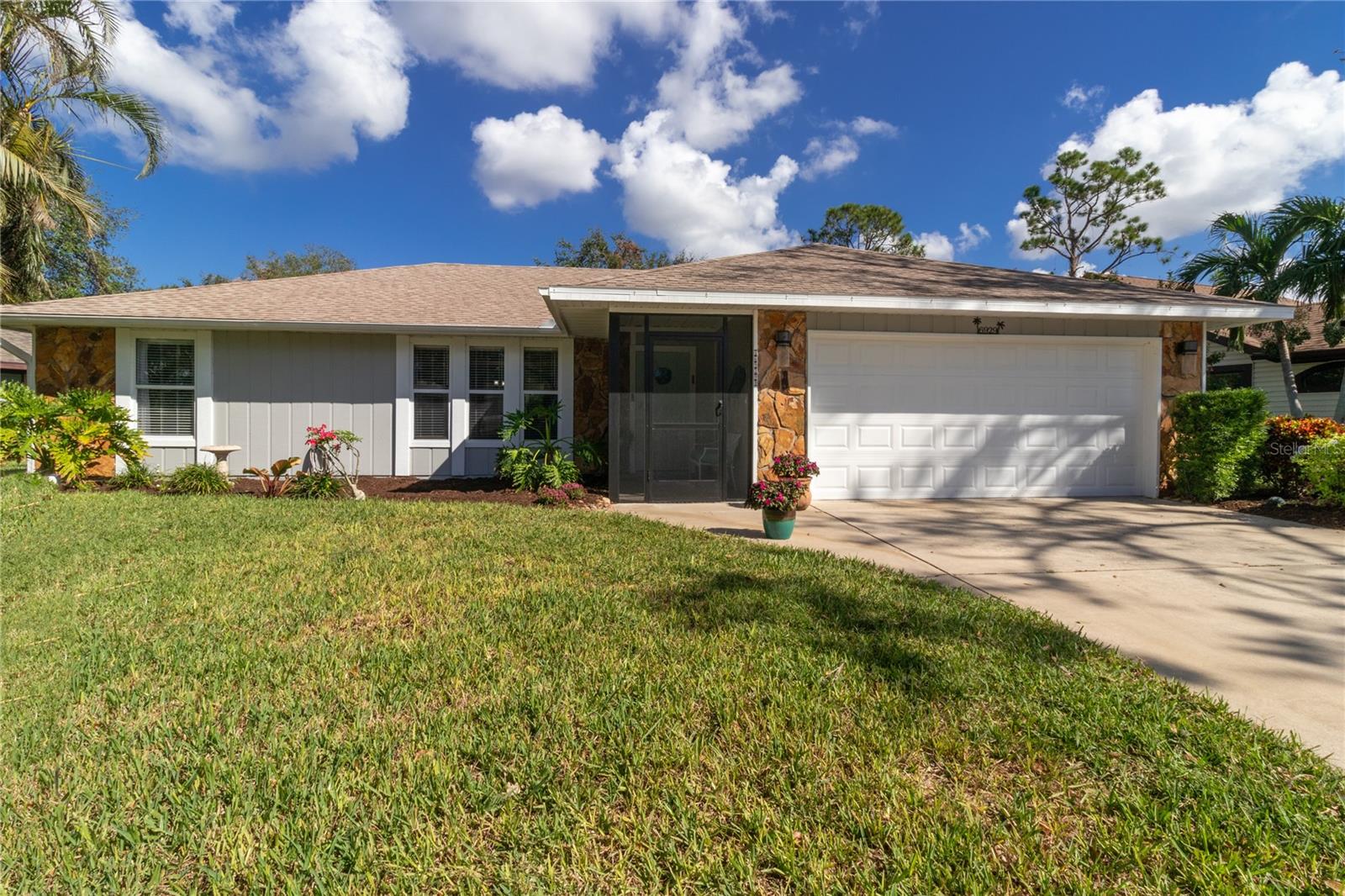
Would you like to sell your home before you purchase this one?
Priced at Only: $499,000
For more Information Call:
Address: 6929 Arbor Oaks Circle, BRADENTON, FL 34209
Property Location and Similar Properties
- MLS#: A4628848 ( Residential )
- Street Address: 6929 Arbor Oaks Circle
- Viewed: 6
- Price: $499,000
- Price sqft: $228
- Waterfront: No
- Year Built: 1986
- Bldg sqft: 2192
- Bedrooms: 3
- Total Baths: 2
- Full Baths: 2
- Garage / Parking Spaces: 2
- Days On Market: 41
- Additional Information
- Geolocation: 27.4769 / -82.6319
- County: MANATEE
- City: BRADENTON
- Zipcode: 34209
- Subdivision: Arbor Oaks Ph 2
- Provided by: EXP REALTY LLC
- Contact: Barbara Edwards
- 888-883-8509

- DMCA Notice
-
DescriptionWelcome to 6929 Arbor Oaks Circle, nestled in a charming, mature neighborhood surrounded by lush trees and private roads. This home offers an inviting atmosphere with its thoughtful updates, including a spacious new family room addition of over 300 square feet, complete with a soaring cathedral ceilingperfect for modern living. The exterior of the home was freshly painted in 2024, enhancing its curb appeal, while a new water heater was installed the same year for added peace of mind. The air conditioning system, upgraded in 2023, includes a UV filter for improved air quality. The kitchen boasts beautiful granite countertops and new appliances from 2023, making it a chef's delight. The roof, replaced in 2019, ensures durability, and luxury vinyl plank flooring throughout the home adds a sleek and low maintenance touch. This property is a true must see. The HOA fee includes cable, internet connection, access to a heated pool, lawn care and trimming, and sprinkler irrigation, making for a comfortable and hassle free lifestyle. Located in the City of Bradenton, this home offers both convenience and tranquility in one perfect package.
Payment Calculator
- Principal & Interest -
- Property Tax $
- Home Insurance $
- HOA Fees $
- Monthly -
Features
Building and Construction
- Covered Spaces: 0.00
- Exterior Features: Other
- Flooring: Carpet, Luxury Vinyl
- Living Area: 1876.00
- Roof: Shingle
Garage and Parking
- Garage Spaces: 2.00
Eco-Communities
- Water Source: Public
Utilities
- Carport Spaces: 0.00
- Cooling: Central Air
- Heating: Central, Electric
- Pets Allowed: Yes
- Sewer: Public Sewer
- Utilities: Cable Available
Amenities
- Association Amenities: Cable TV, Pool
Finance and Tax Information
- Home Owners Association Fee Includes: Cable TV, Internet, Maintenance Grounds, Management, Pool
- Home Owners Association Fee: 339.00
- Net Operating Income: 0.00
- Tax Year: 2023
Other Features
- Appliances: Dishwasher, Dryer, Electric Water Heater, Microwave, Range, Refrigerator, Washer
- Association Name: Dru Pettifer
- Association Phone: 941-758-9454
- Country: US
- Furnished: Unfurnished
- Interior Features: Cathedral Ceiling(s), Ceiling Fans(s), L Dining, Open Floorplan, Split Bedroom, Walk-In Closet(s), Window Treatments
- Legal Description: LOT 48 ARBOR OAKS SUB PHASE 2 PI#39185.0365/1
- Levels: One
- Area Major: 34209 - Bradenton/Palma Sola
- Occupant Type: Owner
- Parcel Number: 3918503651
- Zoning Code: PDP
Similar Properties
Nearby Subdivisions
43 Waterside Lane 1 At Perico
Aloise Park
Arbor Oaks
Arbor Oaks Ph 2
Bayou Harbor
Bayou Vista
Bayview Grove
Beighneer Manor
Belair
Bonnie Lynn Estates
Cape Town Village Ph I
Cape Vista First
Cordova Lakes Crossings 63517
Cordova Lakes Ph I
Cordova Lakes Ph Ii
Cordova Lakes Ph Iv
Cordova Lakes Ph Vii
Country Village Condo Sec 8
Elmco Heights Sec 1
Estuary
Fairway Acres
Flamingo Cay
Flamingo Cay First
Golf Course Estates
Harbor Hills
Harbor Hills A Resub
Harbor Woods
Heritage Village West
Laurel Oak Park
Meadowcroft Prcl Gg
Meadowcroft South
Morningside Ph Iii
Onwego Park
Palma Sola Grande
Palma Sola Park
Palma Sola Sound
Palma Sola Trace
Perico Bay Club
Perico Isles
Pine Bay Forest
Pine Heights Court
Pine Lakes
Pine Meadow
Pointe West
River Harbor West
River Harbor West Condo
Riverside Cove
Riverside Terrace
Riverview Bluff
Riverview Pines
Sanctuary Ph Iv Subphase B
Shannon Park
Shaws Point First Add
Shore Acres Heights
Spanish Park 1st Add
Spoonbill Courtyard Homes At P
Tanglewood Patio Homes Rev
Terri Me Terrace Sec 1
The Crossings
The Oaks Ph 2
The Oaks Ph 3
Village Green Of Bradenton
Village Green Of Bradenton Sec
Village West
Westbay Estates
Westfield Woods
Westover
Westwego Park
Wisteria Park


