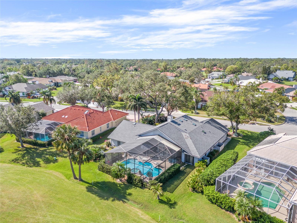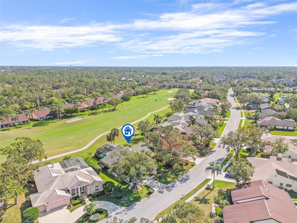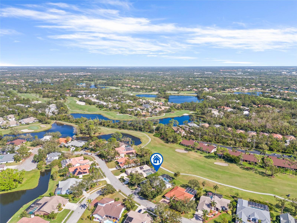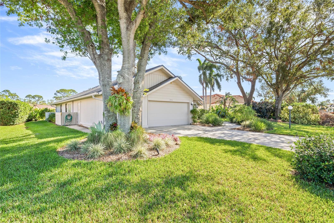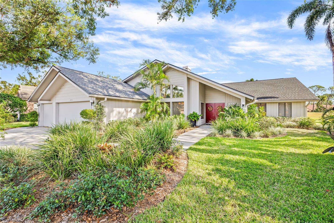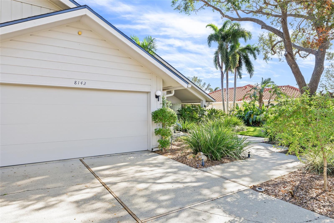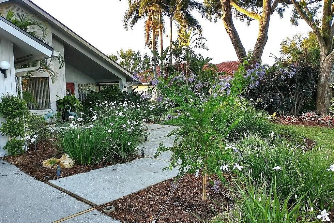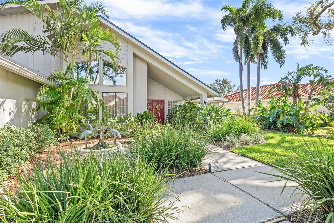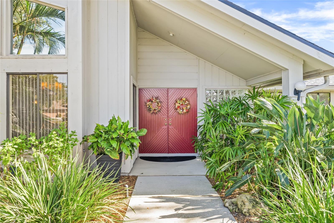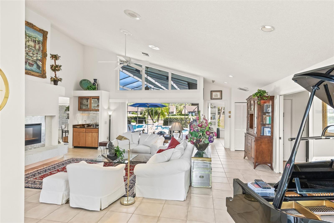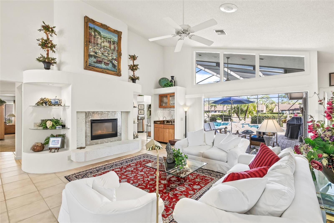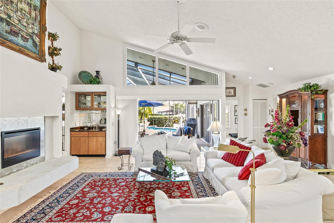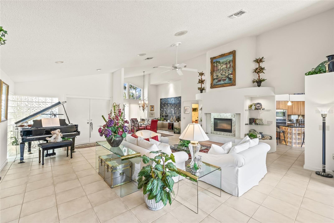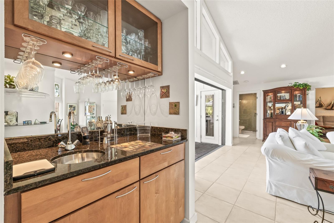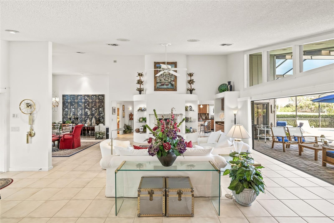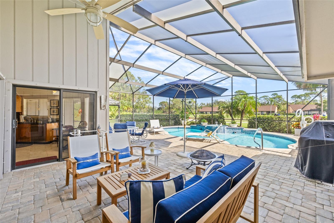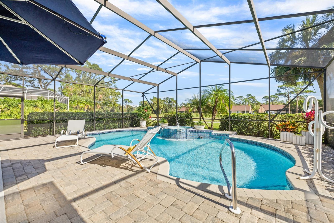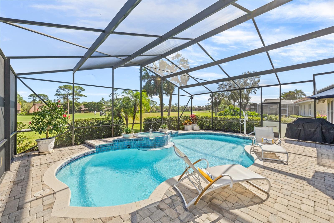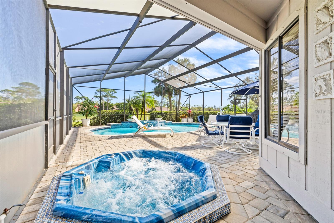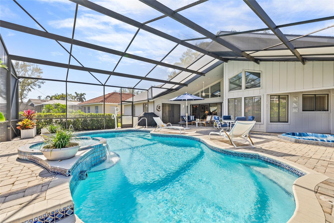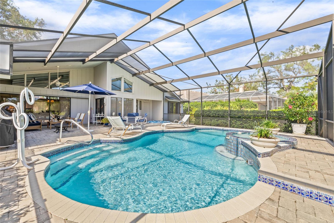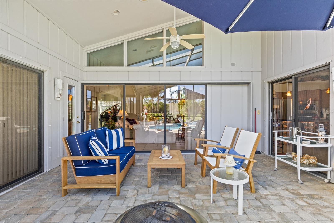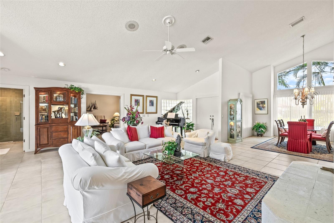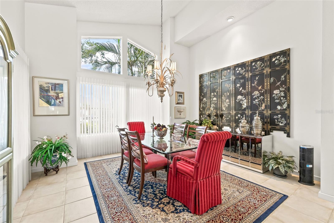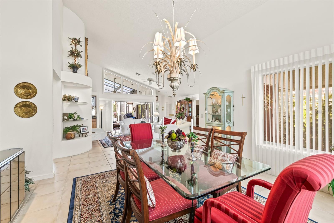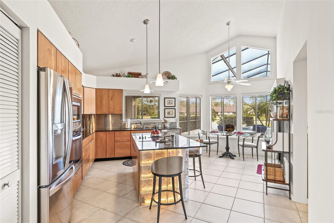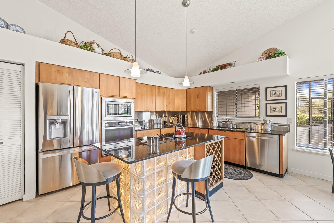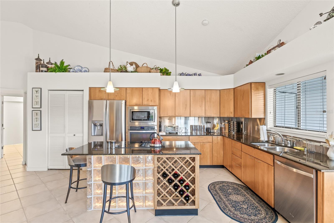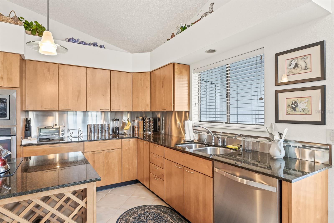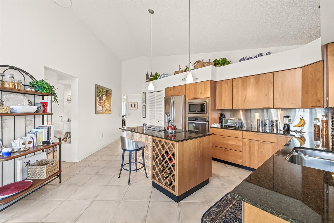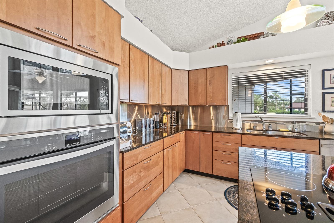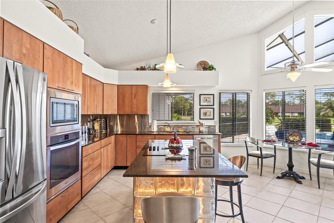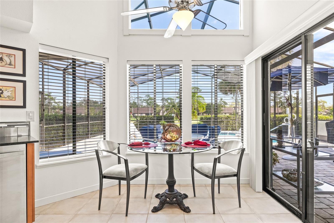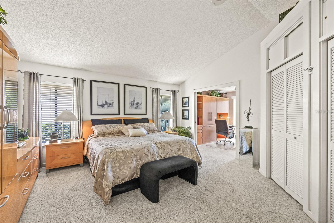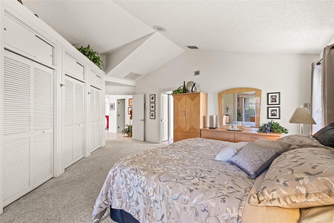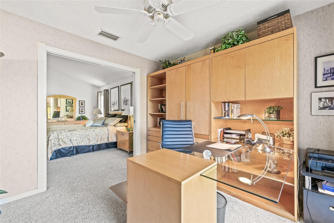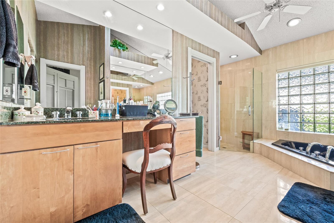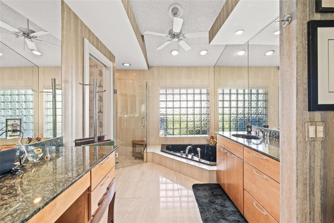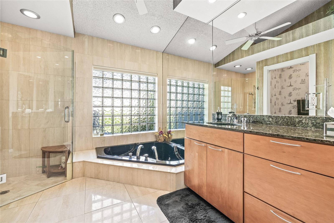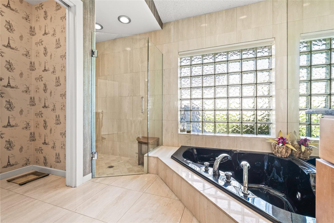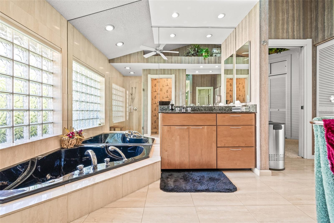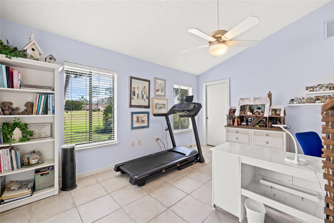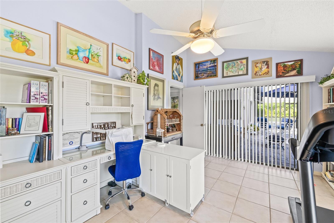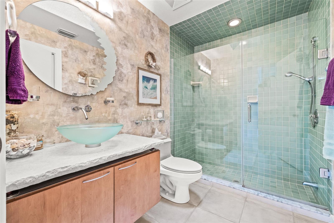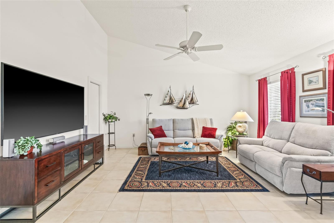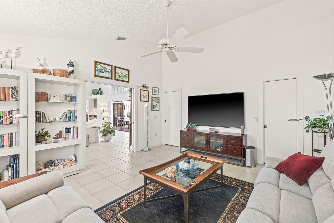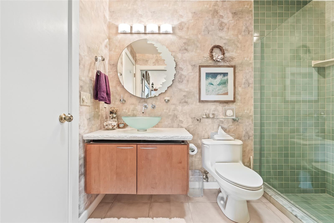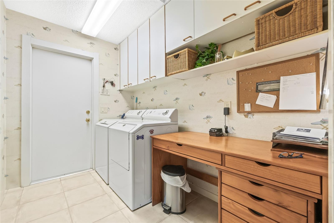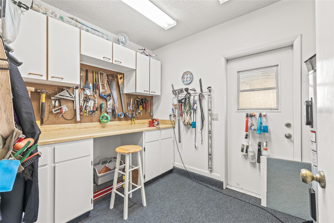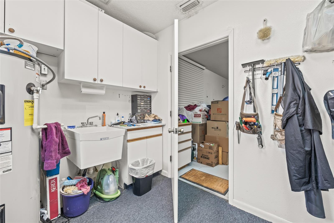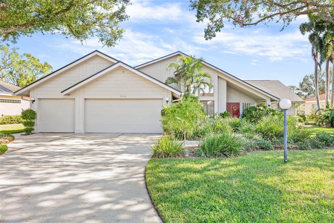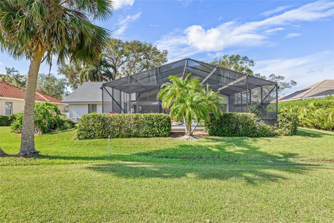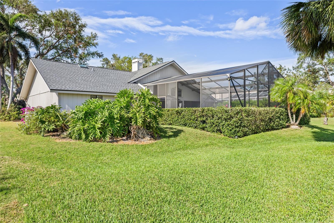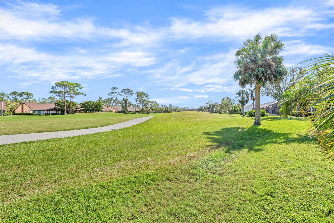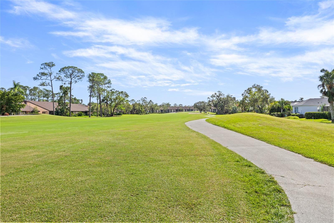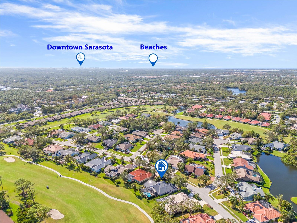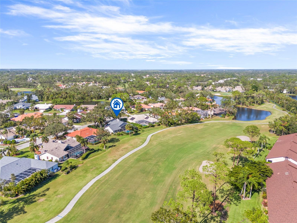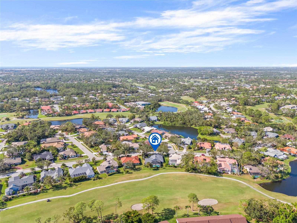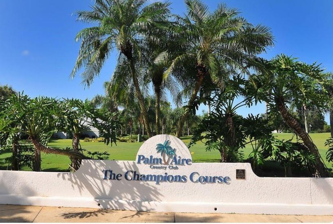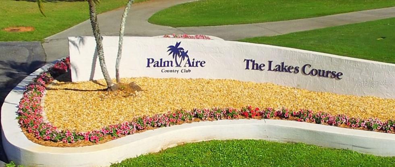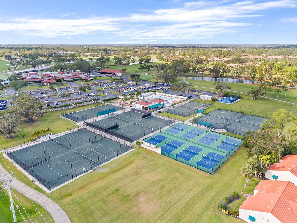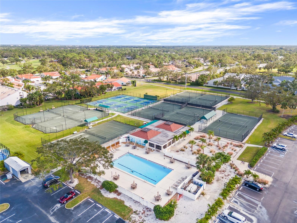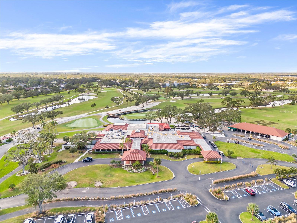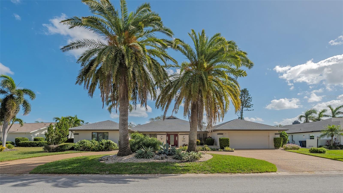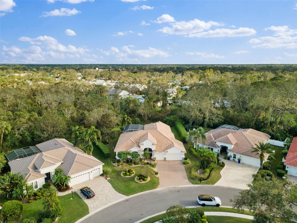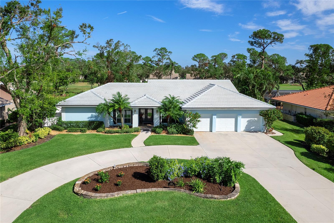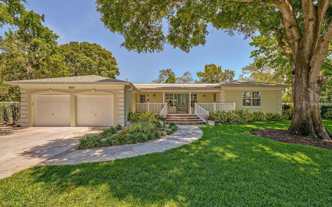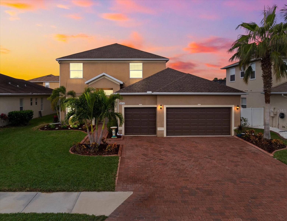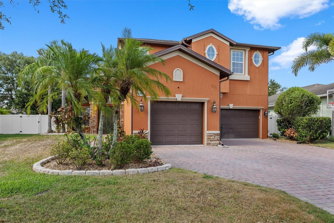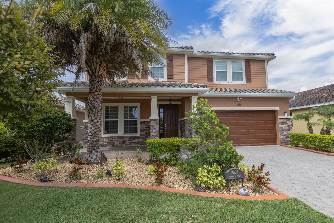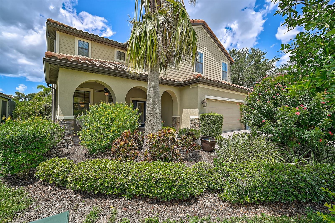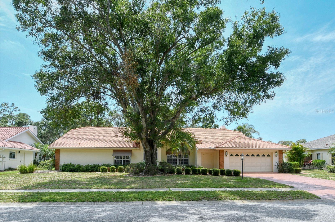8142 Misty Oaks Boulevard, SARASOTA, FL 34243
Property Photos
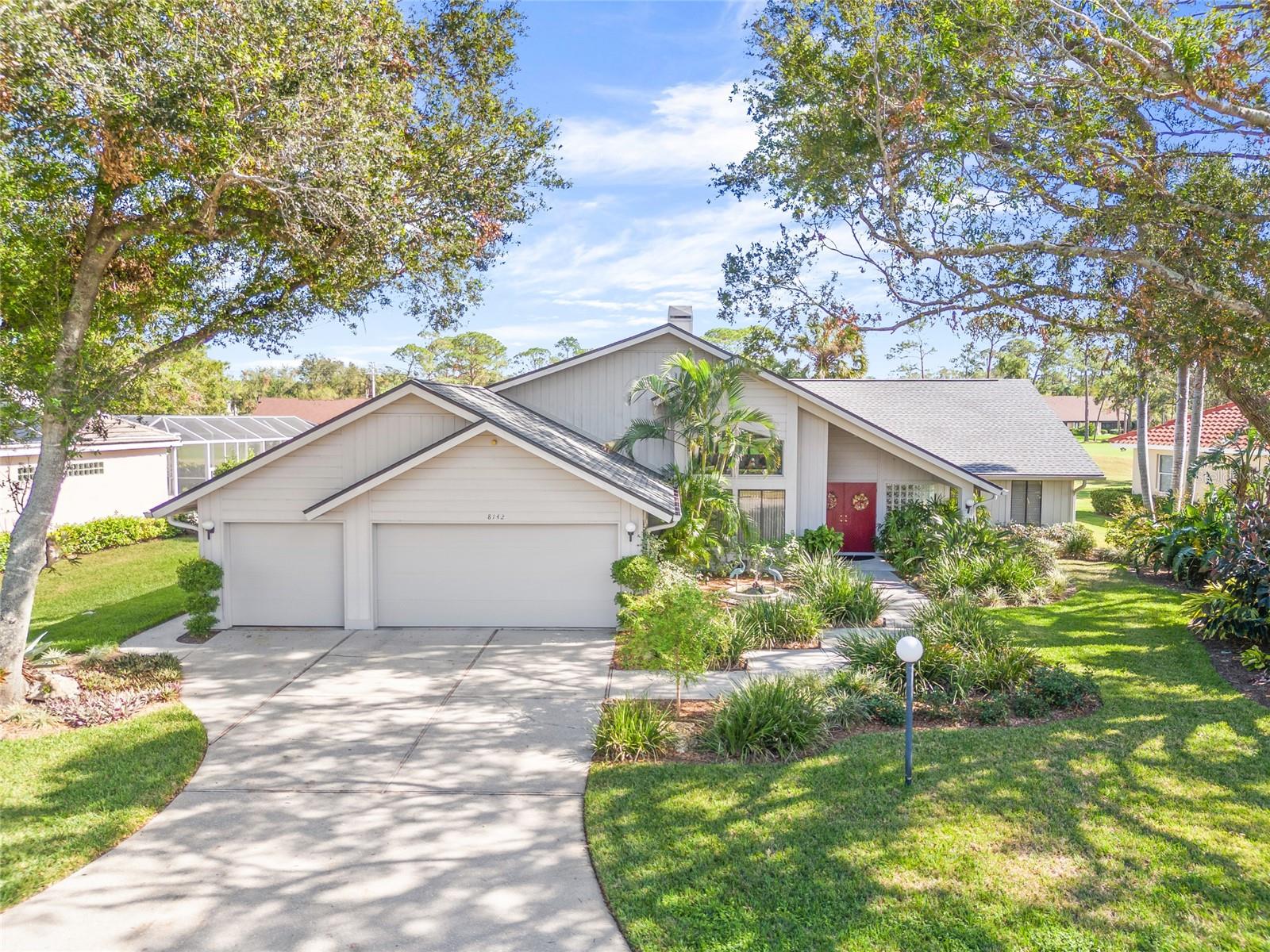
Would you like to sell your home before you purchase this one?
Priced at Only: $825,000
For more Information Call:
Address: 8142 Misty Oaks Boulevard, SARASOTA, FL 34243
Property Location and Similar Properties
- MLS#: A4629351 ( Residential )
- Street Address: 8142 Misty Oaks Boulevard
- Viewed: 10
- Price: $825,000
- Price sqft: $233
- Waterfront: No
- Year Built: 1988
- Bldg sqft: 3535
- Bedrooms: 3
- Total Baths: 2
- Full Baths: 2
- Garage / Parking Spaces: 3
- Days On Market: 58
- Additional Information
- Geolocation: 27.3966 / -82.4823
- County: MANATEE
- City: SARASOTA
- Zipcode: 34243
- Subdivision: Palm Aire
- Elementary School: Robert E Willis Elementary
- Middle School: Braden River Middle
- High School: Braden River High
- Provided by: THE ORANGE REAL ESTATE GROUP
- Contact: Adrian Alanis Arredondo
- 941-500-4091

- DMCA Notice
-
DescriptionDiscover a stunning custom contemporary home in the Misty Oaks neighborhood of the prestigious Palm Aire Country Club. This spacious residence offers 2,656 square feet of living space, featuring three bedrooms, two full bathrooms, a dedicated office, and an oversized garage with an additional bay for a golf cart and a climate controlled workroom. Step into the great room, where soaring 15 foot ceilings, expansive windows, and five new skylights flood the space with natural light, creating an open, airy atmosphere. The room boasts a fireplace, wet bar, and seamless access to the lanai, where youll find a free form heated pool with four waterfalls, a sunken gas heated spa, and plenty of room for outdoor entertainment. The modern kitchen is fully updated, showcasing solid maple cabinets, granite countertops, built in stainless steel appliances and an spacious pantry. A custom backlit glass block island includes a downdraft cooktop and wine rack, offering both style and functionality. The primary suite is a private retreat, featuring a 12 foot wall closet with extra storage above, and a luxurious ensuite bathroom boasting a large walk in closet. The bathroom is adorned with Travertine marble, dual sinks with solid maple cabinetry, a vanity, sunken jetted tub, separate water closet, and a large walk in shower. Double pocket doors lead to a custom office complete with a modular workstation, bookcase, and desk, all included. The second bedroom/den offers flexibility, with a large walk in closet and access to a full bathroom. This bathroom is designed with elegance, including a floating underlit cabinet, glass vessel sink, and frameless walk in shower. The third bedroom also features a spacious walk in closet and enjoys serene views of the pool and the 5th fairway of the Lakes Golf Course. This home comes with peace of mind thanks to a 2022 roof featuring a GAF 50 year warranty and a 15 year wind damage warranty. Full hurricane protection for all openings, confirmed by a 2022 Wind Mitigation Report, ensures reduced homeowners insurance costs. Additional perks include no CDD fees and a low HOA fee of just $16/month. Conveniently located west of I 75, this home is just a short drive from the white sandy beaches of the Gulf, SRQ airport, cultural attractions such as the Ringling Museum, theaters, MOTE Aquarium, downtown Sarasota and the mall at UTC.
Payment Calculator
- Principal & Interest -
- Property Tax $
- Home Insurance $
- HOA Fees $
- Monthly -
Features
Building and Construction
- Covered Spaces: 0.00
- Exterior Features: Hurricane Shutters, Irrigation System, Lighting, Outdoor Grill, Rain Gutters, Sidewalk, Sliding Doors, Sprinkler Metered, Storage
- Flooring: Carpet, Ceramic Tile, Travertine
- Living Area: 2659.00
- Roof: Shingle
Land Information
- Lot Features: Level, Near Public Transit, On Golf Course, Sidewalk, Street Dead-End, Paved, Unincorporated
School Information
- High School: Braden River High
- Middle School: Braden River Middle
- School Elementary: Robert E Willis Elementary
Garage and Parking
- Garage Spaces: 3.00
- Open Parking Spaces: 0.00
- Parking Features: Driveway, Garage Door Opener, Golf Cart Garage, Off Street, Oversized, Workshop in Garage
Eco-Communities
- Pool Features: Gunite, Heated, In Ground, Lighting, Screen Enclosure, Tile
- Water Source: Public
Utilities
- Carport Spaces: 0.00
- Cooling: Central Air, Humidity Control
- Heating: Central, Heat Pump, Zoned
- Pets Allowed: Cats OK, Dogs OK, Yes
- Sewer: Public Sewer
- Utilities: BB/HS Internet Available, Cable Connected, Electricity Connected, Fiber Optics, Phone Available, Propane, Sewer Connected, Sprinkler Meter, Underground Utilities, Water Available, Water Connected
Amenities
- Association Amenities: Fence Restrictions
Finance and Tax Information
- Home Owners Association Fee Includes: Common Area Taxes
- Home Owners Association Fee: 200.00
- Insurance Expense: 0.00
- Net Operating Income: 0.00
- Other Expense: 0.00
- Tax Year: 2023
Other Features
- Appliances: Built-In Oven, Cooktop, Dishwasher, Disposal, Dryer, Electric Water Heater, Exhaust Fan, Ice Maker, Microwave, Refrigerator, Washer, Water Purifier
- Association Name: Joe Morrison
- Association Phone: (810) 624-4580
- Country: US
- Interior Features: Built-in Features, Cathedral Ceiling(s), Ceiling Fans(s), Eat-in Kitchen, High Ceilings, Open Floorplan, Primary Bedroom Main Floor, Skylight(s), Solid Wood Cabinets, Split Bedroom, Stone Counters, Thermostat, Tray Ceiling(s), Vaulted Ceiling(s), Walk-In Closet(s), Wet Bar, Window Treatments
- Legal Description: LOT 10 MISTY OAKS SUB PI#20517.8055/5
- Levels: One
- Area Major: 34243 - Sarasota
- Occupant Type: Owner
- Parcel Number: 2051780555
- Style: Contemporary
- View: Golf Course, Pool, Trees/Woods
- Views: 10
- Zoning Code: RSF4.5/W
Similar Properties
Nearby Subdivisions
Arbor Lakes A
Avalon At The Villages Of Palm
Avalon At Village Of Palm Aire
Avista Of Palmaire Sec 2
Ballentine Manor Estates
Broadmoor Pines
Brookside Add To Whitfield
Callista Village
Carlyle At Villages Of Palmair
Cascades At Sarasota Ph I
Cascades At Sarasota Ph Ii
Cascades At Sarasota Ph Iiia
Cascades At Sarasota Ph Iiic
Cascades At Sarasota Ph Iv
Cascades At Sarasota Ph V
Cascades At Sarasota Phase I A
Cedar Creek
Centre Lake
Chaparral
Chaparral Ii Ph 2 3
Clubside At Palmaire I Ii
Cottages At Blu Vista
Country Oaks Ph I
Country Oaks Ph Ii
Country Oaks Ph Iii
Country Palms
Court Of Palms
Crescent Lakes Ph I
Del Sol Village At Longwood Ru
Desoto Acres
Desoto Lakes Country Club Colo
Desoto Pines
Desoto Woods
Fairway Lakes At Palm Aire
Forest Pines
Glenbrooke
Golf Pointe At Palmaire Cc Sec
Golf Pointe At Palmaire Countr
Grady Pointe
Lakeridge Falls
Lakeridge Falls Ph 1a
Lakeridge Falls Ph 1b
Lakeridge Falls Ph 1c
Longwood Run Ph 3 Part B
Longwood Run Ph 3 Pt A
Misty Oaks
Mote Ranch
Mote Ranch Village I
New Pearce
New Pearce Pearce Vegetable F
No Subdivision
Palm Aire
Palm Aire, Fairway Lakes
Palm Lakes
Palm Lakes A Condo
Palmaire At Sarasota
Palmaire At Sarasota 11a
Palmaire At Sarasota 7b
Palmaire At Sarasota 9b
Palmaire Desoto Lakes Country
Pine Trace
Pinehurst Village Sec 1 Ph A
Pinehurst Village Sec 1 Ph Bg
Quail Run Ph I
Quail Run Ph Iv
Residences At University Grove
Riviera Club Village At Longwo
Riviera Club Vlglongwood Run
Rosewood At The Gardens
Sarabay Lake
Sarabay Woods
Sarapalms
Sarasota Cay Club Condo
Soleil West
Soleil West Ph Ii
Sylvan Woods
The Preserves At Palmaire
The Trails Ph I
The Trails Ph Iii
Treetops At North 40 Ontario
Treetops At North 40 St Charl
Treymore At The Villages Of Pa
Tuxedo Park
University Groves Estates Rese
University Village
Uplands The
Villa Amalfi
Vintage Creek
Whitfield Country Club Add
Whitfield Country Club Estates
Whitfield Country Club Heights
Whitfield Estates
Whitfield Estates Blks 1423 2
Whitfield Estates Blks 5563
Whitfield Estates Ctd
Whitfield Estates On Sarasota
Woodbrook Ph I
Woodlake Villas At Palmaire Ix
Woods Of Whitfield


