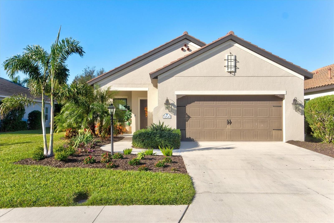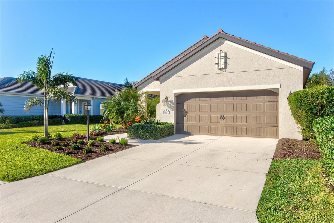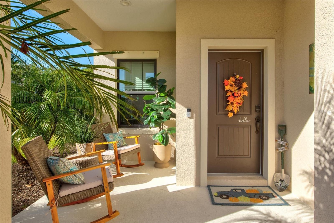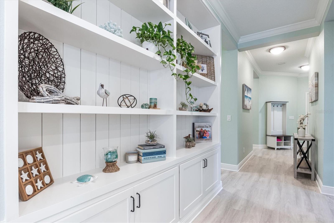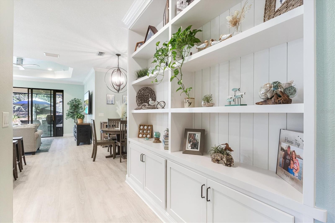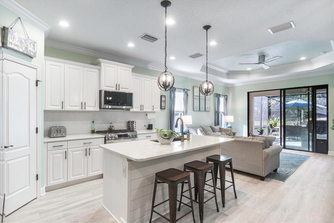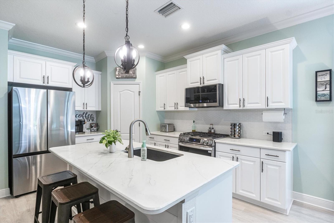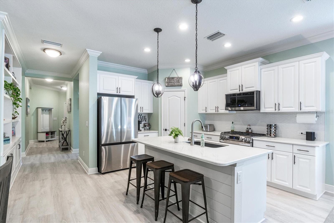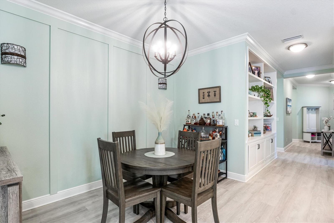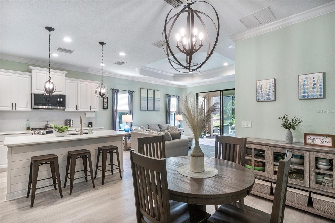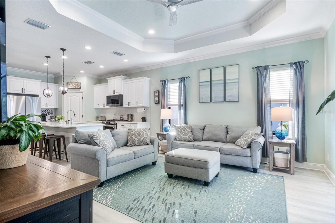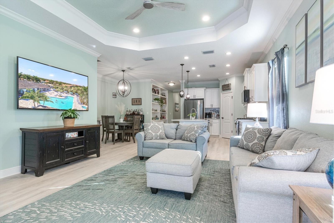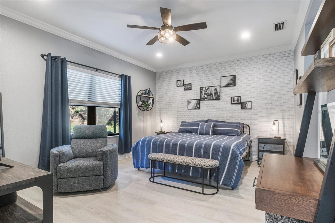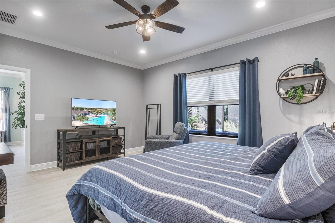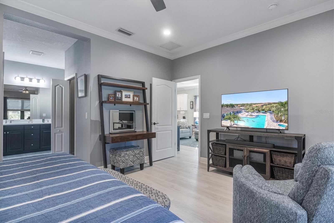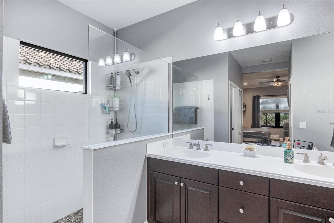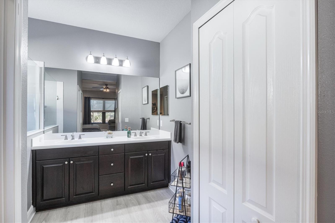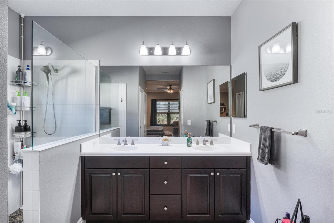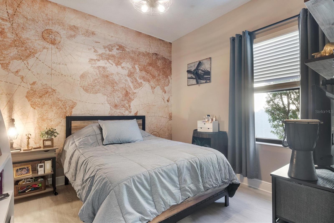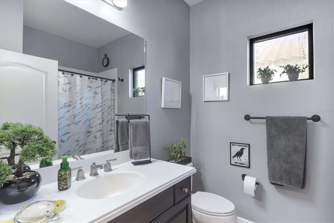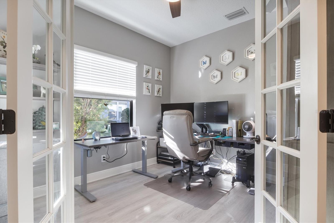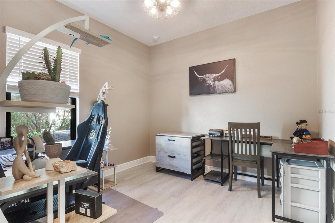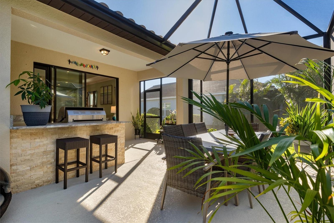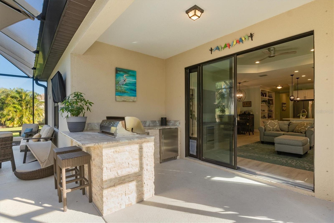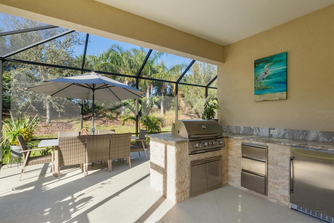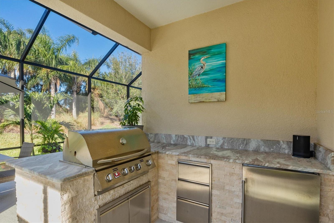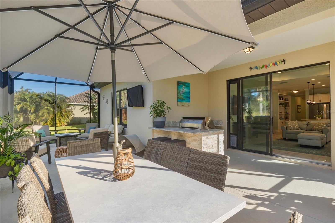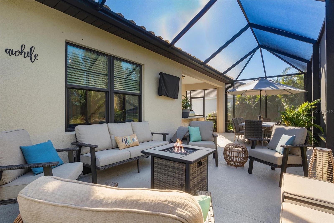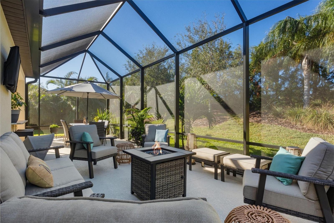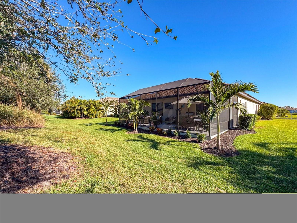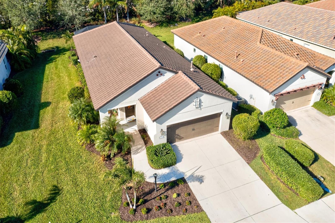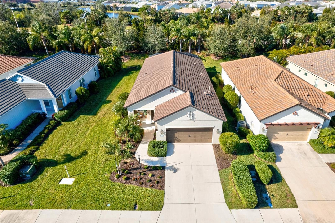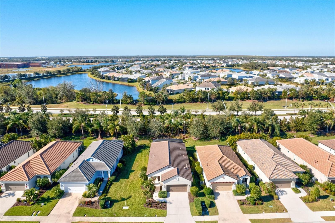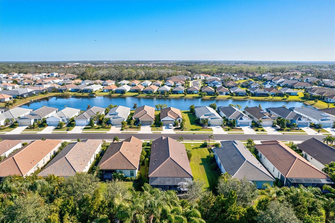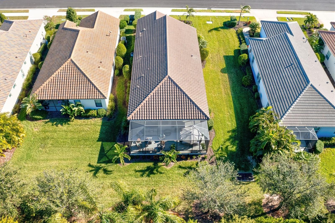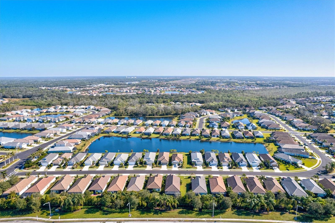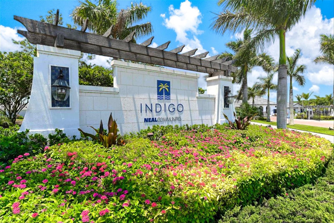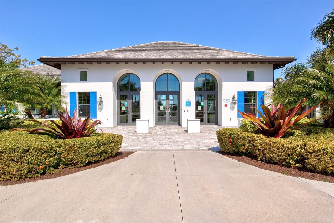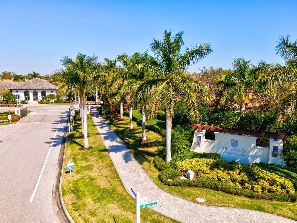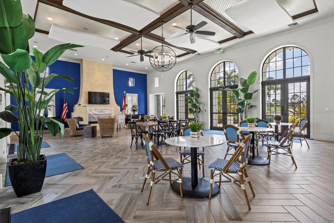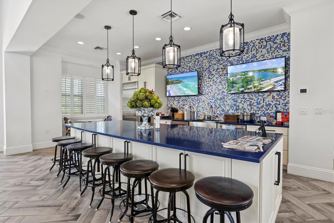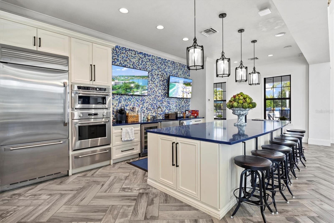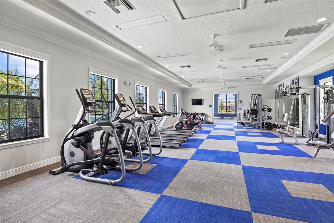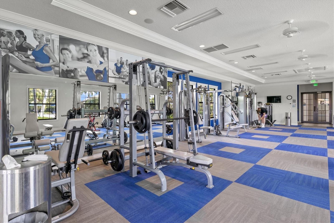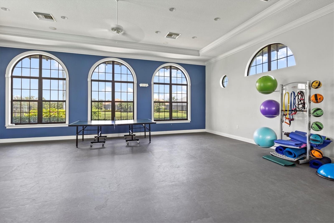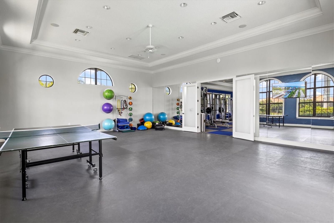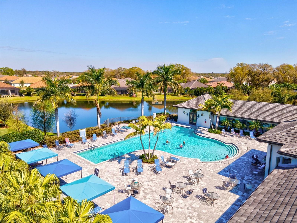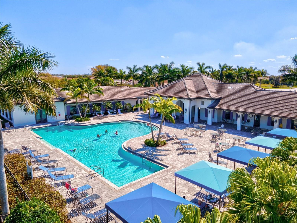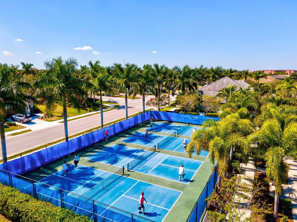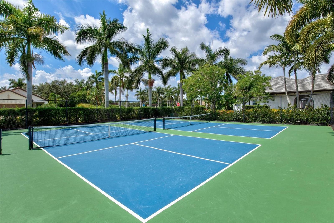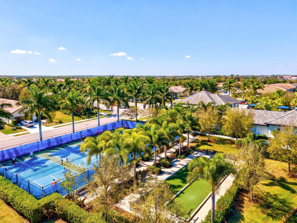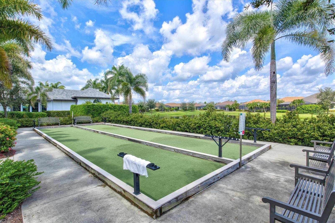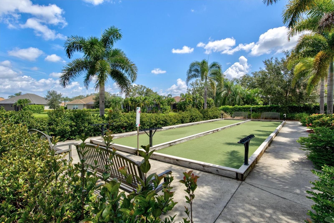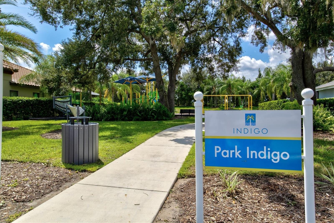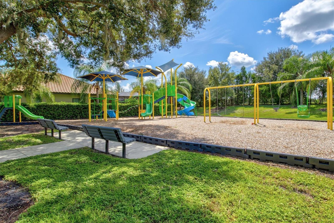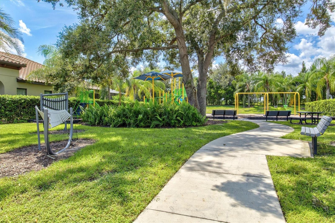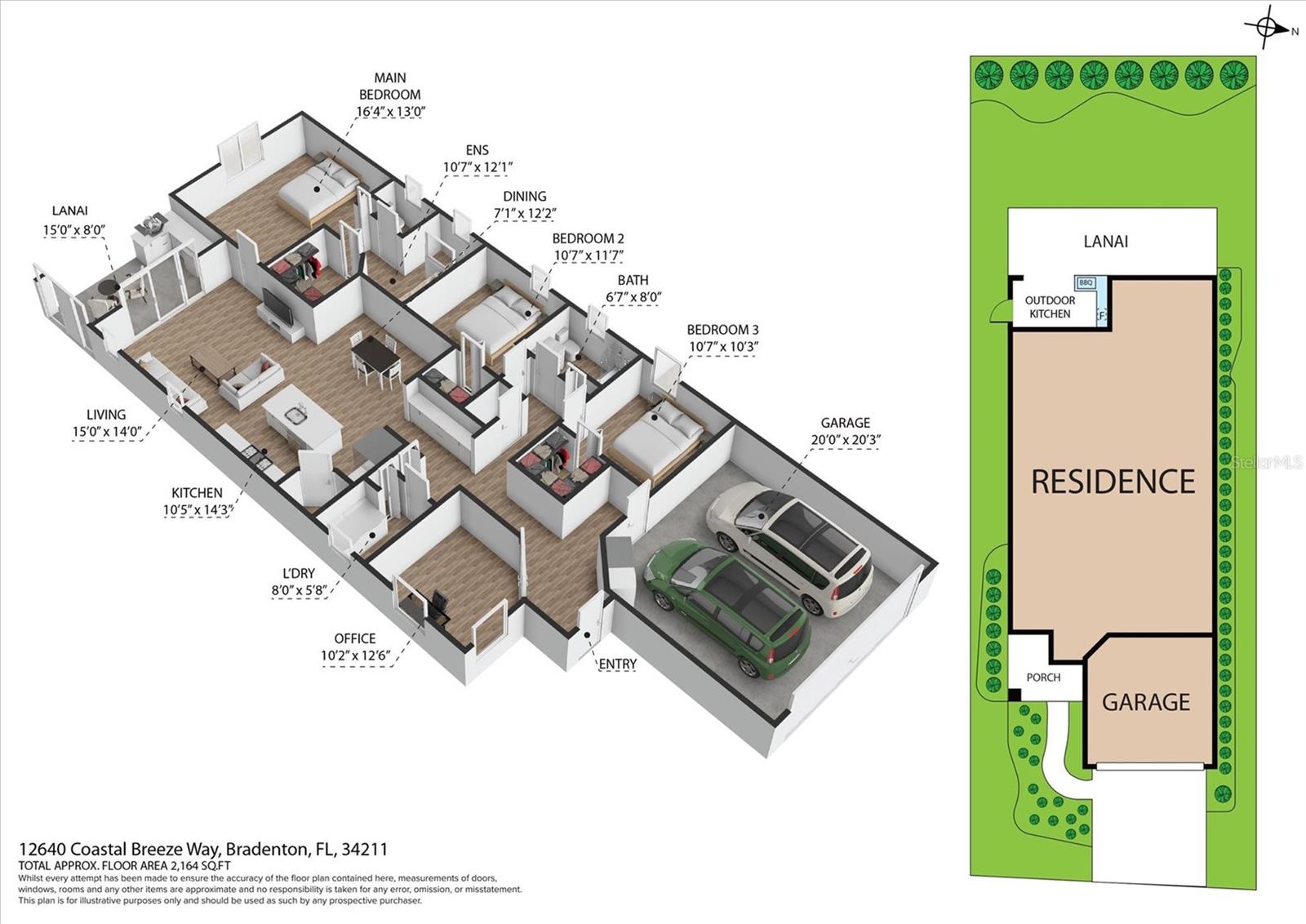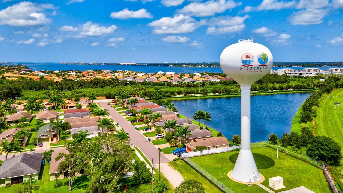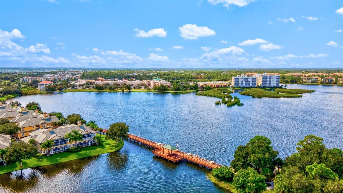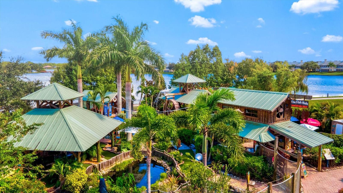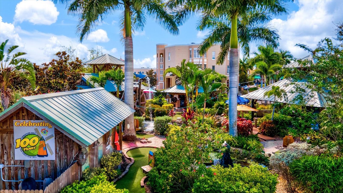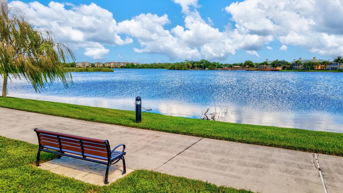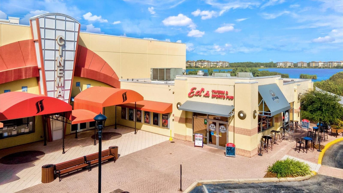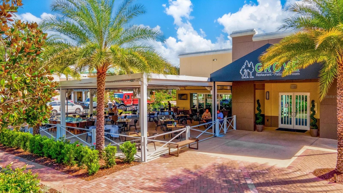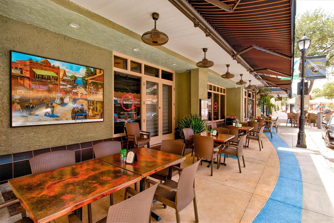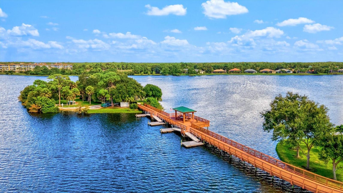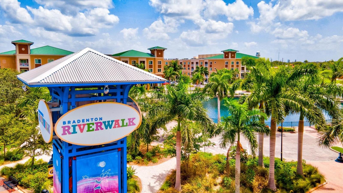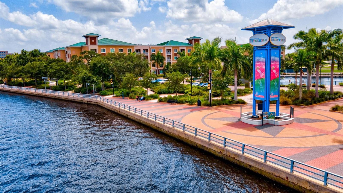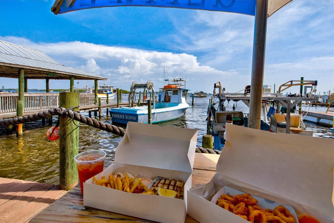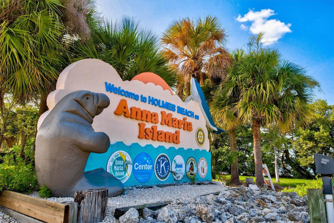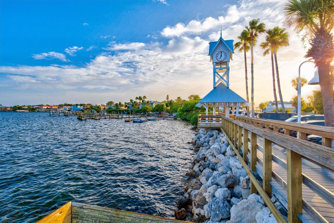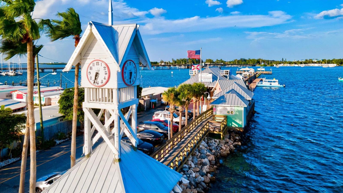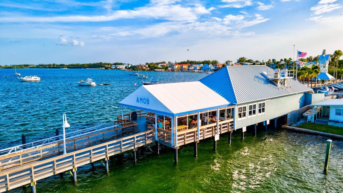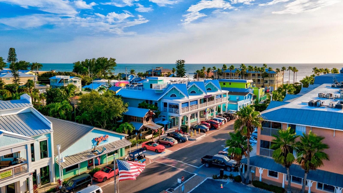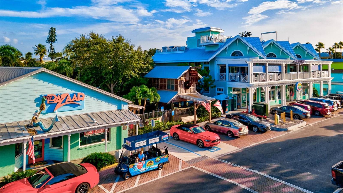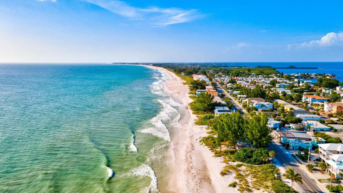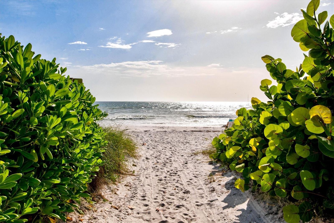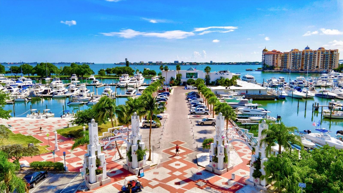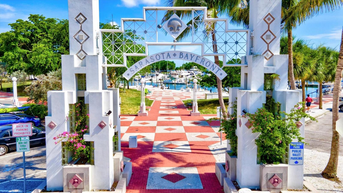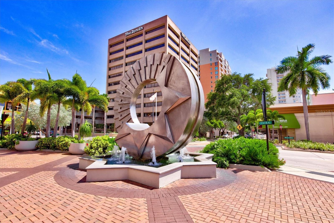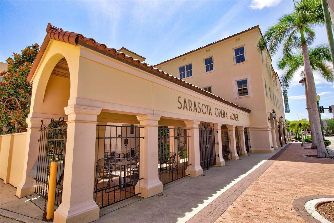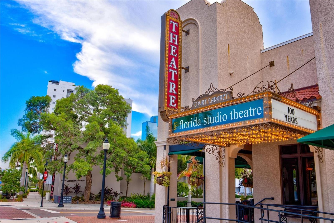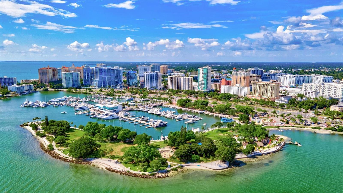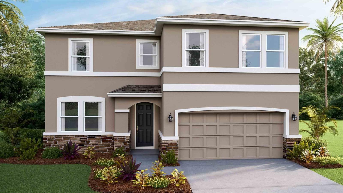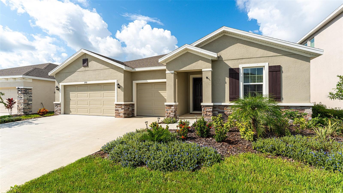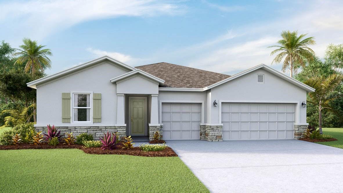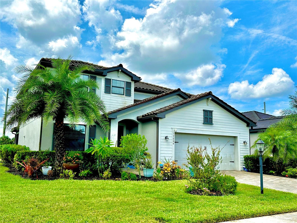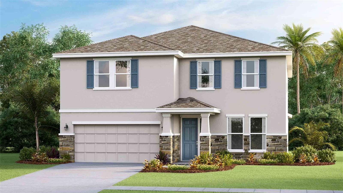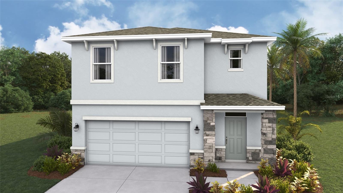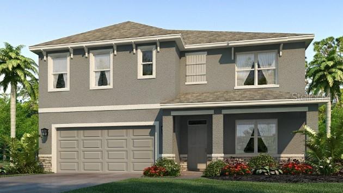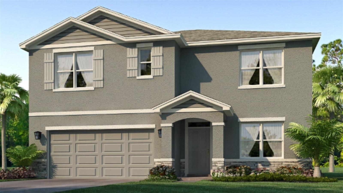12640 Coastal Breeze Way, BRADENTON, FL 34211
Property Photos
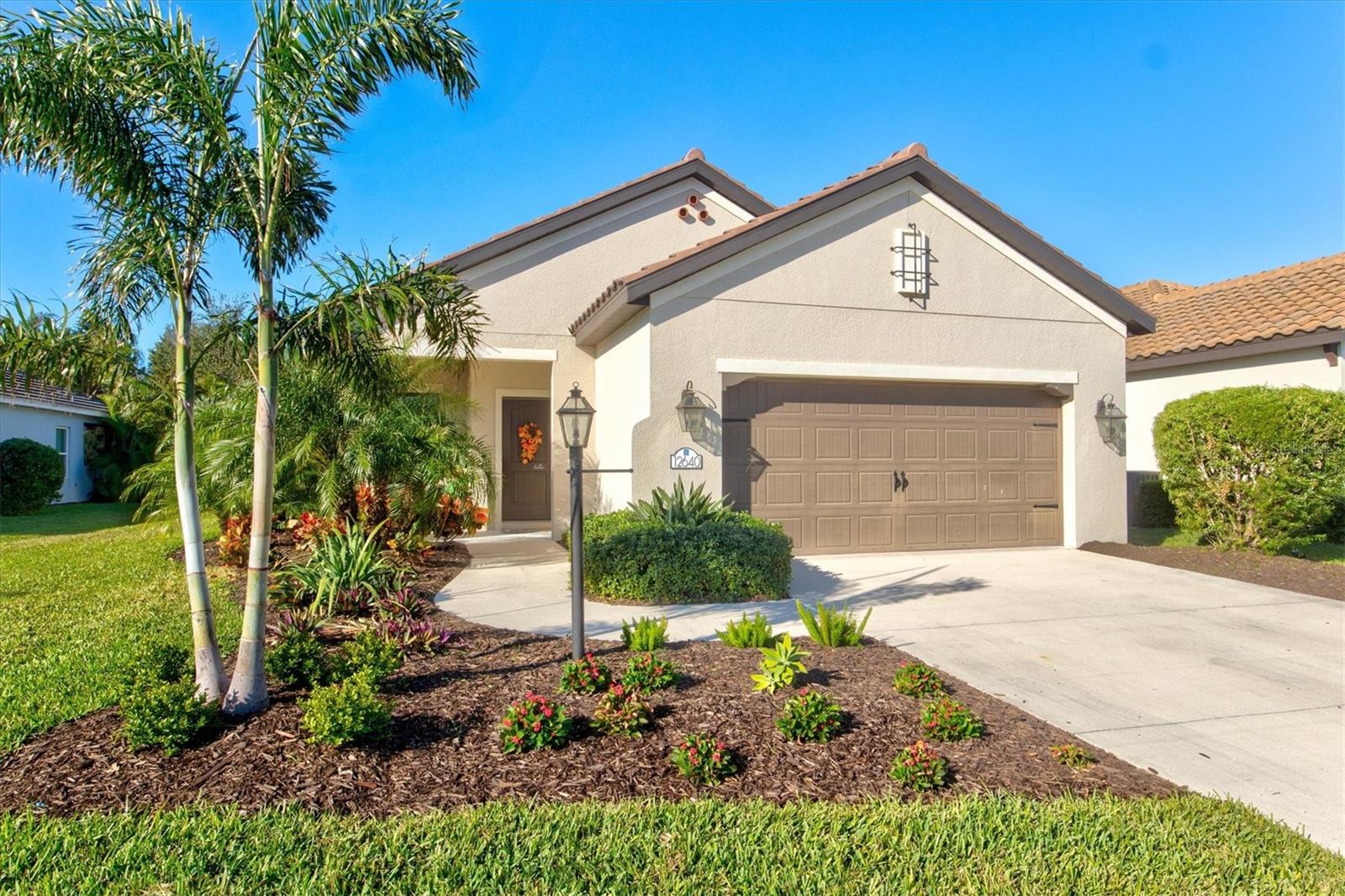
Would you like to sell your home before you purchase this one?
Priced at Only: $534,900
For more Information Call:
Address: 12640 Coastal Breeze Way, BRADENTON, FL 34211
Property Location and Similar Properties
- MLS#: A4629841 ( Residential )
- Street Address: 12640 Coastal Breeze Way
- Viewed: 4
- Price: $534,900
- Price sqft: $221
- Waterfront: No
- Year Built: 2019
- Bldg sqft: 2421
- Bedrooms: 3
- Total Baths: 2
- Full Baths: 2
- Garage / Parking Spaces: 2
- Days On Market: 16
- Additional Information
- Geolocation: 27.4667 / -82.4159
- County: MANATEE
- City: BRADENTON
- Zipcode: 34211
- Subdivision: Indigo Ph Vi Subphase 6a 6b 6
- Elementary School: Gullett Elementary
- Middle School: Dr Mona Jain Middle
- High School: Lakewood Ranch High
- Provided by: REAL BROKER, LLC
- Contact: Stacy Weingarten
- 407-279-0038

- DMCA Notice
-
DescriptionWelcome to your dream home in the heart of Lakewood Ranch's sought after Indigo community! This beautifully designed 3 bedroom, 2 bathroom home combines modern elegance with everyday comfort, offering 1,766 sq. ft. of thoughtfully crafted living space. Perfectly suited for both relaxation and entertaining, this home provides the ultimate Florida lifestyle. Plus, the home is being offered with or without furniture, giving you the flexibility to move right in or make it your own. Upon entering, the foyer greets you with a built in feature with shelving and cabinets, adding a touch of sophistication and practicality. The open concept living area boasts new flooring throughout, creating a bright and inviting space. The kitchen is a stylish and functional centerpiece, featuring modern appliances, ample cabinetry, a large walk in pantry, and an island with a sink and quartz countertopsperfect for meal prep, casual dining, or entertaining. The dining and living areas flow effortlessly onto the extended lanai, complete with an outdoor kitchen with bar seating, BBQ, refrigerator, and storage drawers, ideal for hosting gatherings or simply enjoying the tranquil surroundings. Additional highlights include a flex room, which can easily serve as a home office, den, or additional bedroom, providing versatility for your needs. The master suite is a peaceful retreat, offering ample closet space and a private en suite bathroom. Two additional bedrooms and a second bathroom ensure comfort and convenience for family or guests. Nestled within a gated community, this home offers access to Indigos exceptional amenities, including a resort style pool, fitness center, clubhouse, and pickleball courts. The community also features an on site Lifestyle Director, ensuring activities and events are planned year round to keep residents engaged and connected. Whether youre lounging poolside, staying active at the gym, participating in a pickleball match, or attending a community event, Indigo provides a vibrant and welcoming environment. For families, the proximity to top rated schools is a key advantage. Lakewood Ranch is celebrated for its family friendly atmosphere, world class amenities, and unbeatable location. Just a short drive away, youll find downtown Sarasota, pristine Gulf Coast beaches, golf courses, and nature preserves, making it a prime spot for both convenience and recreation. Whether youre searching for a full time residence or a seasonal retreat, this home offers everything you need. With its modern upgrades, spacious layout, and impressive outdoor living spaces, its the perfect place to call home. The combination of Indigos amenities, gated security, and close proximity to top schools, shopping, dining, and entertainment ensures this property is a standout in a thriving community. Dont miss your chance to experience the best of Lakewood Ranch living in this incredible home! Schedule your tour today and see what makes this property truly special.
Payment Calculator
- Principal & Interest -
- Property Tax $
- Home Insurance $
- HOA Fees $
- Monthly -
Features
Building and Construction
- Builder Model: Victory
- Builder Name: Neal Communities
- Covered Spaces: 0.00
- Exterior Features: Hurricane Shutters, Irrigation System, Outdoor Grill, Outdoor Kitchen, Rain Gutters, Sidewalk, Sliding Doors
- Flooring: Luxury Vinyl
- Living Area: 1766.00
- Roof: Concrete, Tile
School Information
- High School: Lakewood Ranch High
- Middle School: Dr Mona Jain Middle
- School Elementary: Gullett Elementary
Garage and Parking
- Garage Spaces: 2.00
Eco-Communities
- Water Source: Public
Utilities
- Carport Spaces: 0.00
- Cooling: Central Air
- Heating: Central
- Pets Allowed: Cats OK, Dogs OK, Yes
- Sewer: Public Sewer
- Utilities: Cable Connected, Electricity Connected, Natural Gas Connected, Sewer Connected, Water Connected
Amenities
- Association Amenities: Clubhouse, Fence Restrictions, Fitness Center, Gated, Pickleball Court(s), Playground, Pool, Spa/Hot Tub
Finance and Tax Information
- Home Owners Association Fee Includes: Pool, Escrow Reserves Fund, Maintenance Grounds, Management
- Home Owners Association Fee: 900.86
- Net Operating Income: 0.00
- Tax Year: 2023
Other Features
- Appliances: Bar Fridge, Dishwasher, Disposal, Dryer, Exhaust Fan, Gas Water Heater, Microwave, Range, Refrigerator, Washer
- Association Name: Castle Group - Kerry Robertson
- Association Phone: 941-751-3856
- Country: US
- Interior Features: Built-in Features, Ceiling Fans(s), Eat-in Kitchen, High Ceilings, Kitchen/Family Room Combo, Open Floorplan, Primary Bedroom Main Floor, Stone Counters, Thermostat, Walk-In Closet(s), Window Treatments
- Legal Description: LOT 329 INDIGO PH VI SUBPH 6A, 6B & 6C PI#5787.1995/9
- Levels: One
- Area Major: 34211 - Bradenton/Lakewood Ranch Area
- Occupant Type: Owner
- Parcel Number: 578719959
- Possession: Negotiable
- View: Trees/Woods
- Zoning Code: RESI
Similar Properties
Nearby Subdivisions
Arbor Grande
Avalon Woods
Avaunce
Bridgewater Ph I At Lakewood R
Bridgewater Ph Ii At Lakewood
Bridgewater Ph Iii At Lakewood
Central Park Ph B1
Central Park Subphase A1a
Central Park Subphase A1b
Central Park Subphase A2a
Central Park Subphase B2a B2c
Central Park Subphase B2b
Central Park Subphase D1aa
Central Park Subphase D1ba D2
Central Park Subphase D1bb D2a
Central Park Subphase G1c
Cresswind Ph I Subph A B
Cresswind Ph Ii Subph A B C
Cresswind Ph Iii
Eagle Trace
Eagle Trace Ph Iic
Eagle Trace Ph Iiib
Grand Oaks At Panther Ridge
Harmony At Lakewood Ranch Ph I
Indigo Ph Ii Iii
Indigo Ph Iv V
Indigo Ph Vi Subphase 6a 6b 6
Indigo Ph Vii Subphase 7a 7b
Indigo Ph Viii Subph 8a 8b 8c
Lakewood Park
Lakewood Ranch
Lakewood Ranch Solera Ph Ia I
Lakewood Ranch Solera Ph Ic I
Lorraine Lakes
Lorraine Lakes Ph I
Lorraine Lakes Ph Iia
Lorraine Lakes Ph Iib1 Iib2
Lorraine Lakes Ph Iib3 Iic
Mallory Park Ph I A C E
Mallory Park Ph I D Ph Ii A
Mallory Park Ph Ii Subph C D
Maple Grove Estates
Not Applicable
Palisades Ph I
Panther Ridge
Park East At Azario
Park East At Azario Ph I Subph
Polo Run Ph Ia Ib
Polo Run Ph Iia Iib
Polo Run Ph Iic Iid Iie
Pomello Park
Rolling Acres
Rosedale
Rosedale 1
Rosedale 2
Rosedale 5
Rosedale 7
Rosedale 8 Westbury Lakes
Rosedale Add Ph I
Rosedale Add Ph Ii
Rosedale Highlands Ph A
Rosedale Highlands Subphase B
Rosedale Highlands Subphase C
Rosedale Highlands Subphase D
Sapphire Point
Sapphire Point Ph I Ii Subph
Sapphire Point Ph Iiia
Serenity Creek
Serenity Creek Rep Of Tr N
Solera At Lakewood Ranch
Solera At Lakewood Ranch Ph Ii
Star Farms
Star Farms At Lakewood Ranch
Star Farms Ph Iiv
Star Farms Ph Iv Subph D E
Sweetwater At Lakewood Ranch P
Sweetwater In Lakewood Ranch
Sweetwater Villas At Lakewood
Waterbury Tracts Continued
Woodleaf Hammock Ph I


