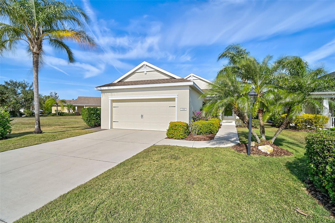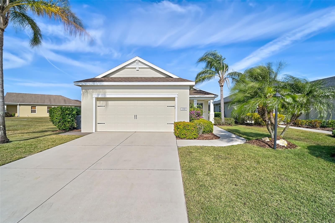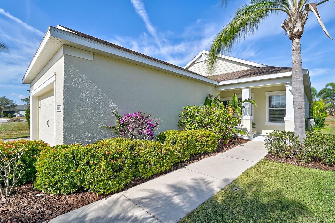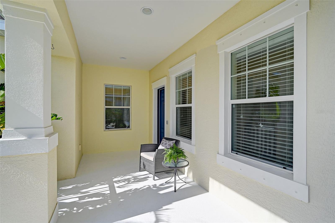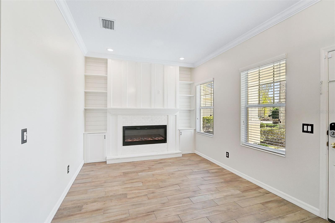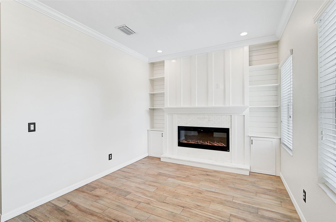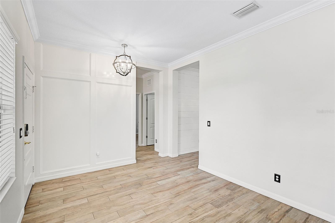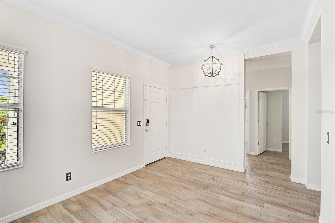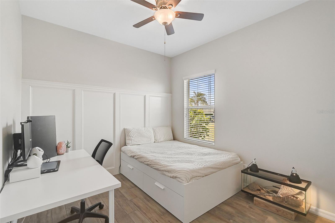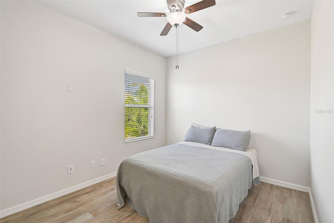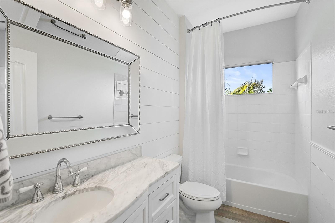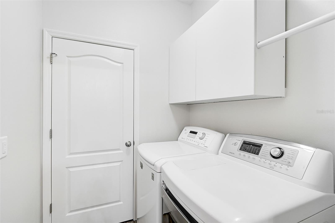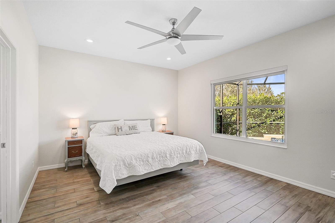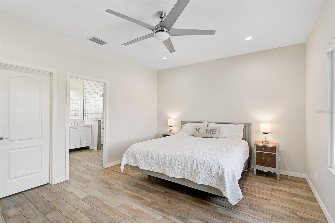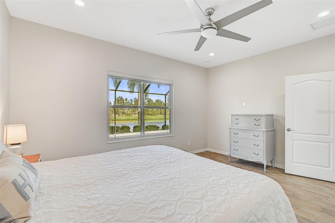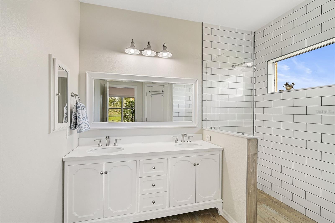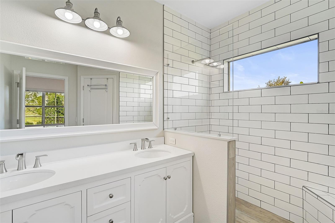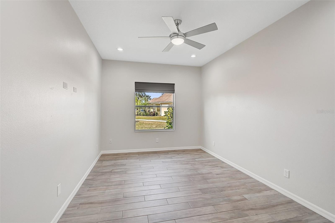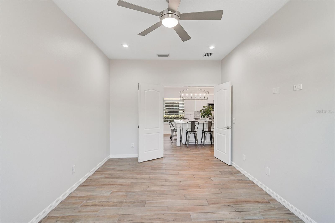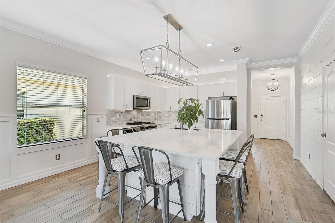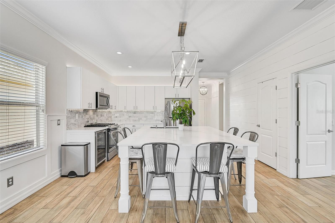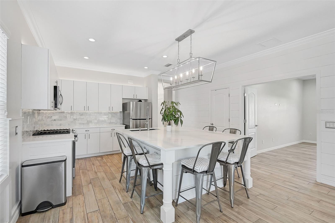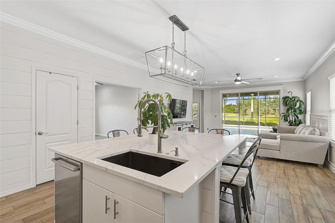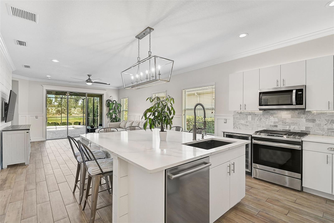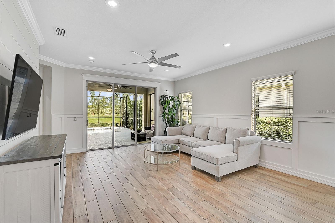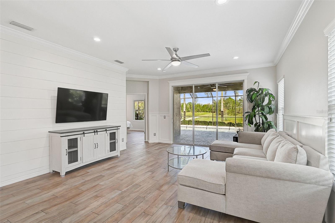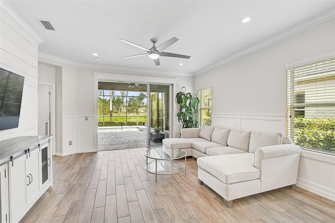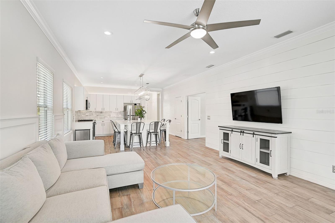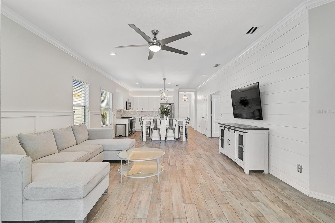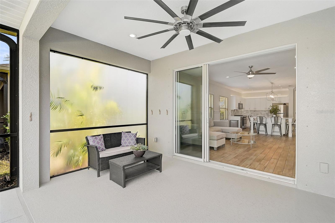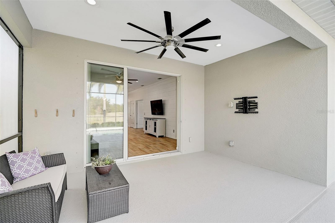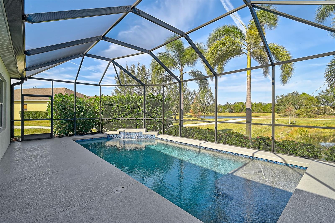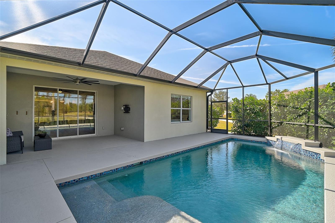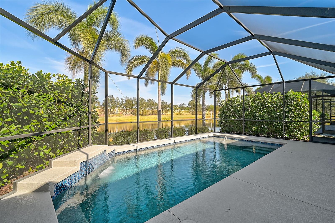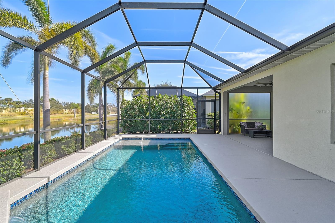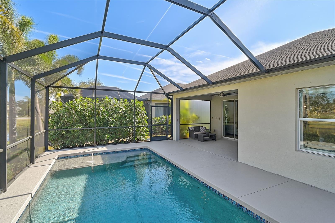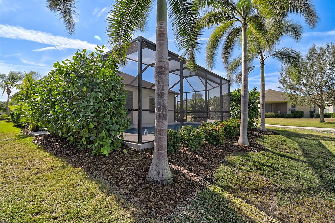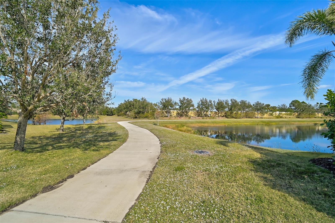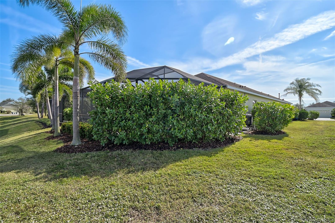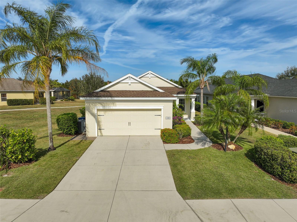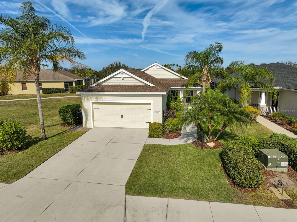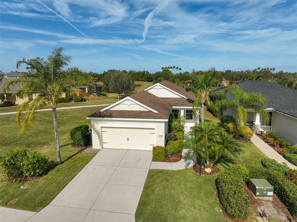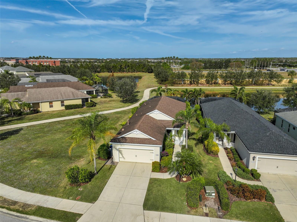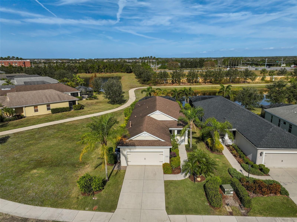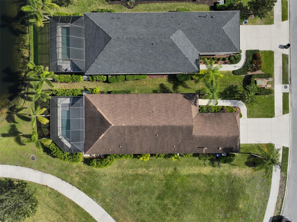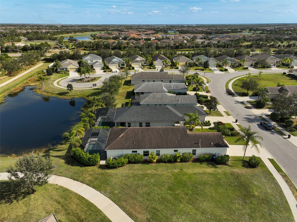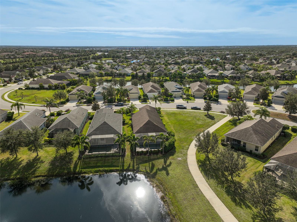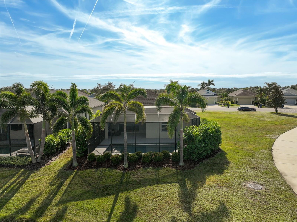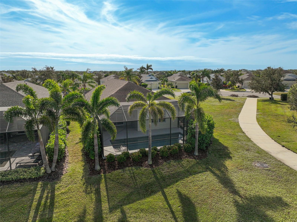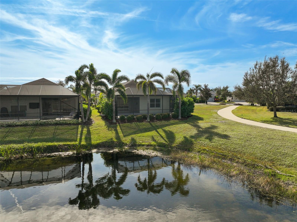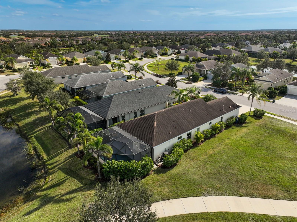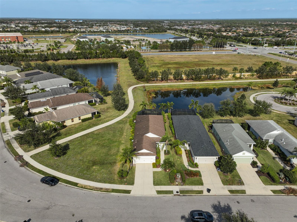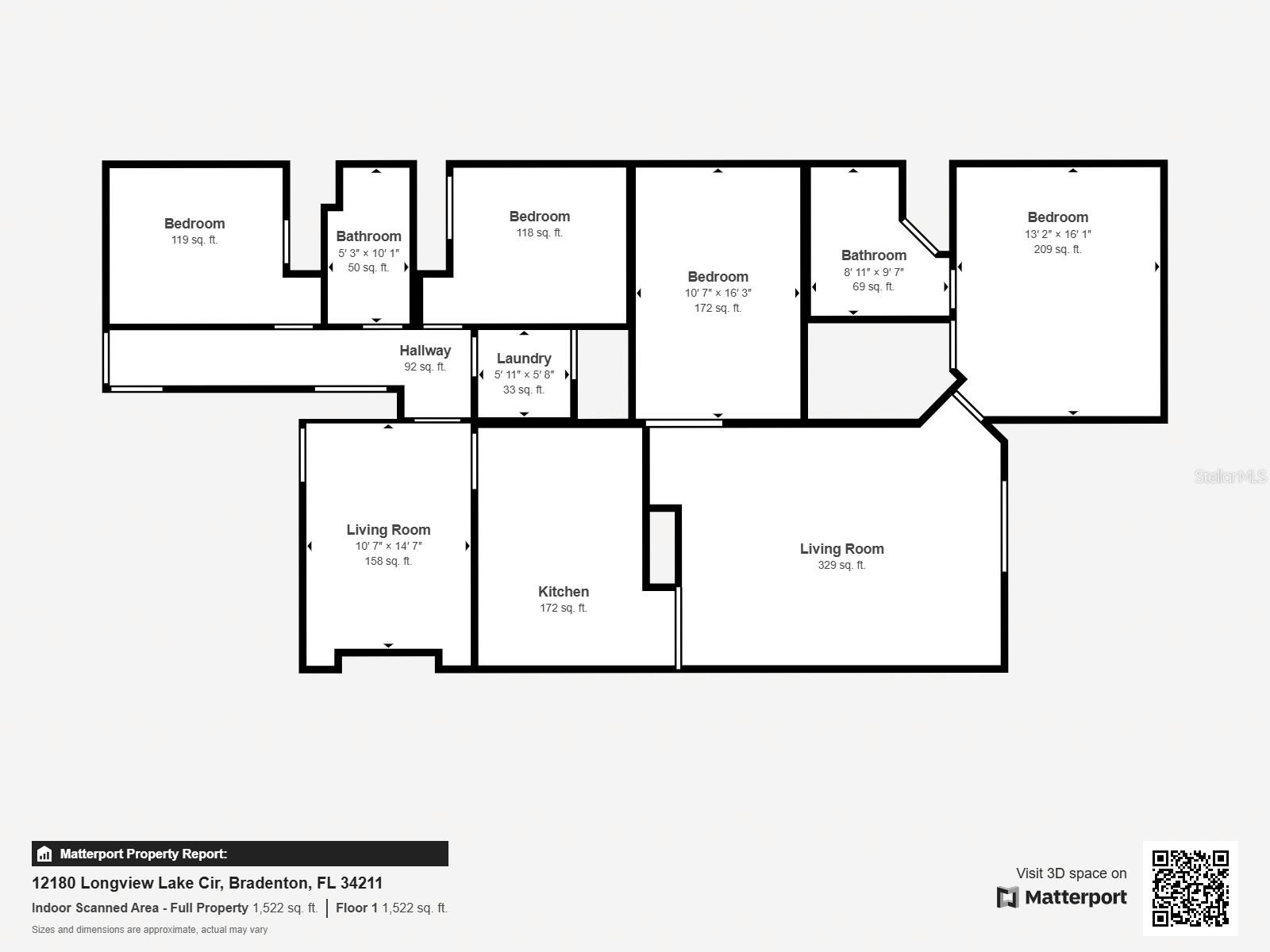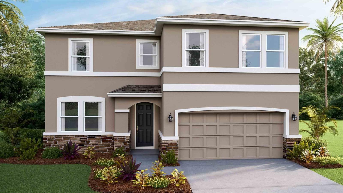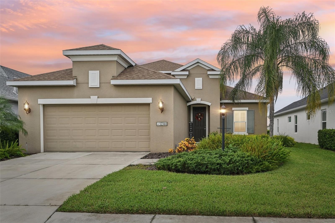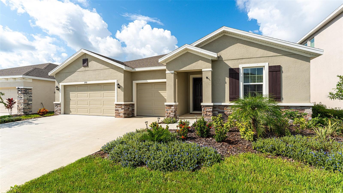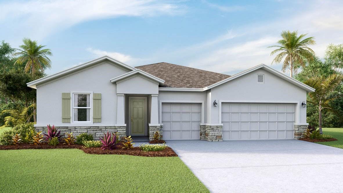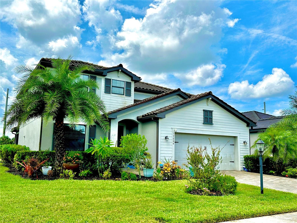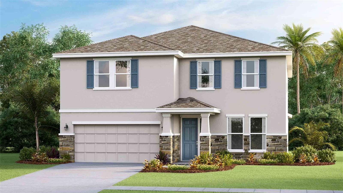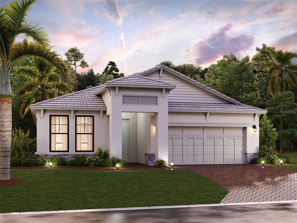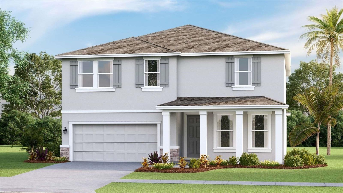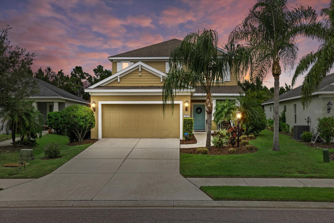12180 Longview Lake Circle, BRADENTON, FL 34211
Property Photos
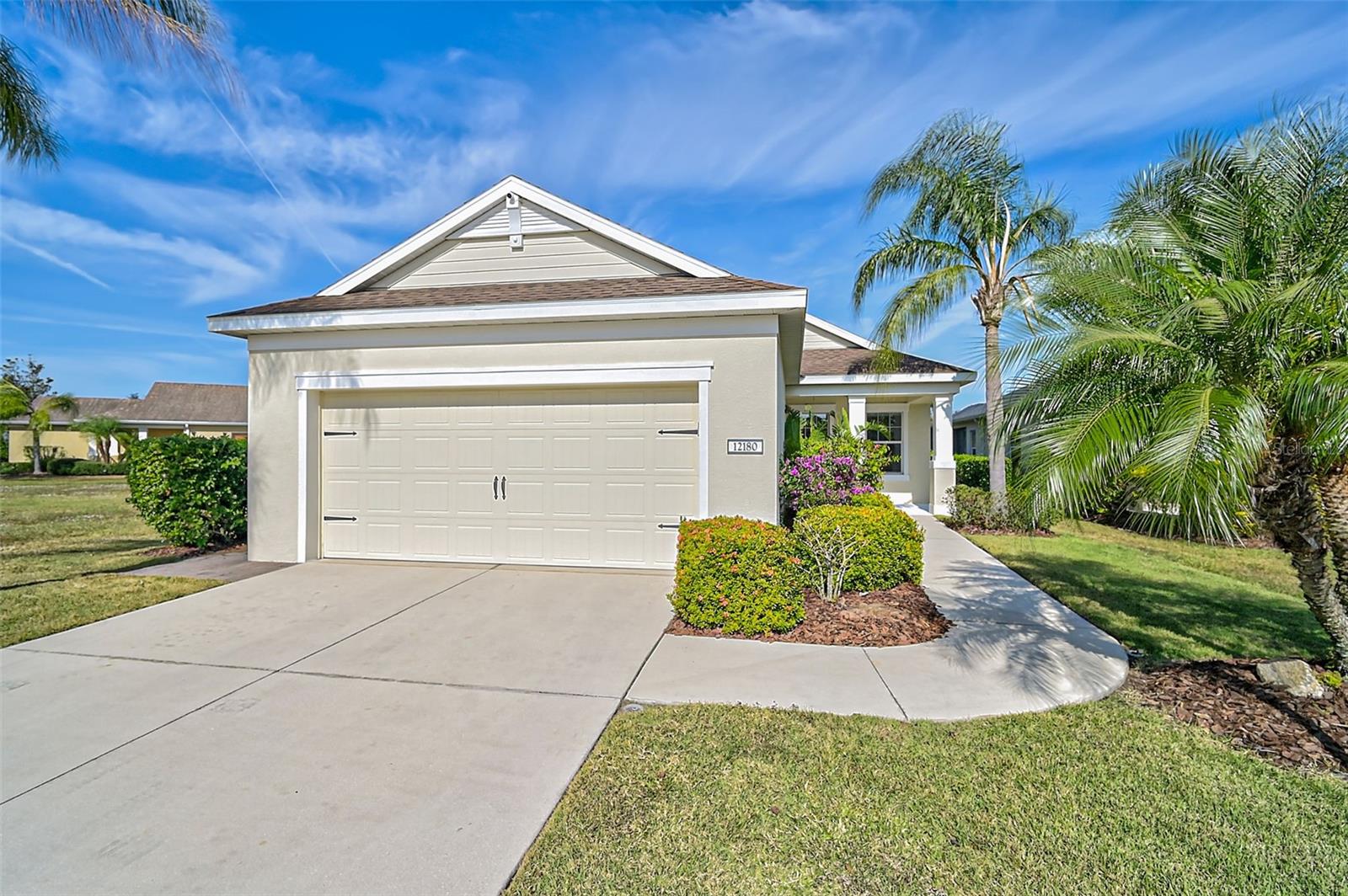
Would you like to sell your home before you purchase this one?
Priced at Only: $564,900
For more Information Call:
Address: 12180 Longview Lake Circle, BRADENTON, FL 34211
Property Location and Similar Properties
- MLS#: A4630884 ( Residential )
- Street Address: 12180 Longview Lake Circle
- Viewed: 7
- Price: $564,900
- Price sqft: $216
- Waterfront: No
- Year Built: 2015
- Bldg sqft: 2616
- Bedrooms: 3
- Total Baths: 2
- Full Baths: 2
- Garage / Parking Spaces: 2
- Days On Market: 11
- Additional Information
- Geolocation: 27.4592 / -82.4181
- County: MANATEE
- City: BRADENTON
- Zipcode: 34211
- Subdivision: Central Park Subphase D1bb D2a
- Elementary School: Gullett Elementary
- Middle School: Dr Mona Jain Middle
- High School: Lakewood Ranch High
- Provided by: PREMIER PROPERTIES OF SRQ LLC
- Contact: Jessica VanBuskirk
- 941-526-3113

- DMCA Notice
-
DescriptionOne or more photo(s) has been virtually staged. The One Youve Been Waiting For in Central Park! Looking for the perfect blend of style, space, and location? Look no further! This stunning 3 bedroom, 2 bathroom home with a den, 2 car garage, and a showstopping pool is a must see. Built by Neal Communities in 2015, this home is loaded with designer touches and thoughtful upgrades that set it apart. Step inside and be greeted by an inviting open concept layout featuring modern wood plank tile floors and a kitchen that will make you the envy of every chef. The oversized island comfortably seats six, while quartz countertops, stainless steel appliances, a granite sink, and custom shiplap accents add flair and function. Crown molding, wainscoting, recessed LED lights, and stylish fixtures bring it all together. At the front of the home, youll find a cozy flex space perfect for dining, lounging, or enjoying the ambiance of the electric fireplace. Need a home office or extra bedroom? The versatile den is ready to meet your needs. Two guest bedrooms with custom closets provide plenty of space, while the primary suite is a tranquil retreat with peaceful views of the pool and pond, updated lighting, and a fresh modern vibe. The Backyard Paradise You Deserve The real magic happens out back! The sparkling, heated saltwater pool added in 2020 is a true showpiece, complete with a pebble tec finish, water feature, sun shelf, and a large screened in lanai. Whether youre hosting friends or unwinding solo, this space was made for memories. Live the Central Park Lifestyle This gated community offers an unbeatable lifestyle with lush green spaces, scenic walking and biking trails. Top rated schools are with in walking distance, including an A rated elementary, a brand new middle school, and Lakewood Ranch High. Plus, youre just minutes from Lakewood Ranchs vibrant Main Street, the UTC Mall, downtown Sarasota, and the stunning Gulf Coast beaches. Homes like this dont stay on the market for long. If youve been searching for a move in ready, feature packed home in one of the most desirable communities in Lakewood Ranch, THIS IS IT. Call today to schedule your private tour before its gone!
Payment Calculator
- Principal & Interest -
- Property Tax $
- Home Insurance $
- HOA Fees $
- Monthly -
Features
Building and Construction
- Covered Spaces: 0.00
- Exterior Features: Hurricane Shutters, Irrigation System, Sidewalk, Sliding Doors
- Flooring: Tile
- Living Area: 1865.00
- Roof: Shingle
Land Information
- Lot Features: In County, Oversized Lot, Sidewalk, Paved
School Information
- High School: Lakewood Ranch High
- Middle School: Dr Mona Jain Middle
- School Elementary: Gullett Elementary
Garage and Parking
- Garage Spaces: 2.00
- Parking Features: Driveway, Garage Door Opener
Eco-Communities
- Green Energy Efficient: Pool, Thermostat
- Pool Features: Child Safety Fence, Gunite, Heated, In Ground, Salt Water, Screen Enclosure
- Water Source: Public
Utilities
- Carport Spaces: 0.00
- Cooling: Central Air
- Heating: Heat Pump, Natural Gas
- Pets Allowed: Yes
- Sewer: Public Sewer
- Utilities: BB/HS Internet Available, Cable Available, Electricity Connected, Natural Gas Available, Natural Gas Connected, Public, Sewer Connected, Street Lights, Underground Utilities, Water Connected
Amenities
- Association Amenities: Park, Playground
Finance and Tax Information
- Home Owners Association Fee Includes: Insurance, Management
- Home Owners Association Fee: 546.57
- Net Operating Income: 0.00
- Tax Year: 2024
Other Features
- Appliances: Dishwasher, Disposal, Dryer, Gas Water Heater, Microwave, Range, Refrigerator, Washer, Water Softener, Wine Refrigerator
- Association Name: LAURIE DENENHOLTZ
- Association Phone: 941-251-5326
- Country: US
- Interior Features: Built-in Features, Ceiling Fans(s), Eat-in Kitchen, Kitchen/Family Room Combo, Primary Bedroom Main Floor, Solid Surface Counters, Stone Counters, Thermostat, Walk-In Closet(s), Window Treatments
- Legal Description: LOT 31 BLK D-2A CENTRAL PARK SP D-1BB, D-2A & D-2B PI#5796.5075/9
- Levels: One
- Area Major: 34211 - Bradenton/Lakewood Ranch Area
- Occupant Type: Owner
- Parcel Number: 579650759
- Style: Florida
- Zoning Code: PDMU
Similar Properties
Nearby Subdivisions
Arbor Grande
Avalon Woods
Avaunce
Bridgewater Ph I At Lakewood R
Bridgewater Ph Ii At Lakewood
Bridgewater Ph Iii At Lakewood
Central Park Ph B1
Central Park Subphase A1a
Central Park Subphase A1b
Central Park Subphase A2a
Central Park Subphase B2a B2c
Central Park Subphase B2b
Central Park Subphase D1aa
Central Park Subphase D1ba D2
Central Park Subphase D1bb D2a
Central Park Subphase G1c
Cresswind Ph I Subph A B
Cresswind Ph Ii Subph A B C
Cresswind Ph Iii
Eagle Trace
Eagle Trace Ph Iic
Eagle Trace Ph Iiib
Grand Oaks At Panther Ridge
Harmony At Lakewood Ranch Ph I
Indigo Ph Ii Iii
Indigo Ph Iv V
Indigo Ph Vi Subphase 6a 6b 6
Indigo Ph Vii Subphase 7a 7b
Indigo Ph Viii Subph 8a 8b 8c
Lakewood Park
Lakewood Ranch
Lakewood Ranch Solera Ph Ia I
Lakewood Ranch Solera Ph Ic I
Lorraine Lakes
Lorraine Lakes Ph I
Lorraine Lakes Ph Iia
Lorraine Lakes Ph Iib1 Iib2
Lorraine Lakes Ph Iib3 Iic
Mallory Park Ph I A C E
Mallory Park Ph I D Ph Ii A
Mallory Park Ph Ii Subph C D
Maple Grove Estates
Not Applicable
Palisades Ph I
Panther Ridge
Park East At Azario
Park East At Azario Ph I Subph
Polo Run Ph Ia Ib
Polo Run Ph Iia Iib
Polo Run Ph Iic Iid Iie
Pomello Park
Rolling Acres
Rosedale
Rosedale 1
Rosedale 2
Rosedale 5
Rosedale 7
Rosedale 8 Westbury Lakes
Rosedale Add Ph I
Rosedale Add Ph Ii
Rosedale Highlands Ph A
Rosedale Highlands Subphase B
Rosedale Highlands Subphase C
Rosedale Highlands Subphase D
Sapphire Point
Sapphire Point Ph I Ii Subph
Sapphire Point Ph Iiia
Serenity Creek
Serenity Creek Rep Of Tr N
Solera At Lakewood Ranch
Solera At Lakewood Ranch Ph Ii
Star Farms
Star Farms At Lakewood Ranch
Star Farms Ph Iiv
Star Farms Ph Iv Subph D E
Sweetwater At Lakewood Ranch P
Sweetwater In Lakewood Ranch
Sweetwater Villas At Lakewood
Waterbury Tracts Continued
Woodleaf Hammock Ph I



