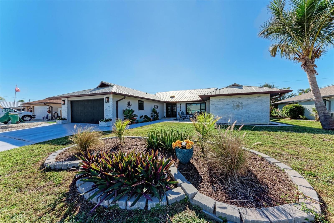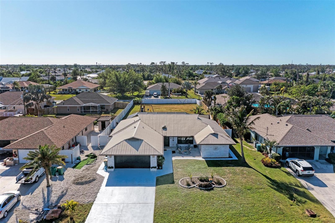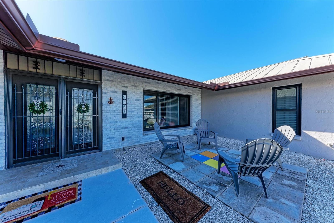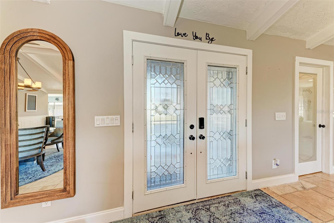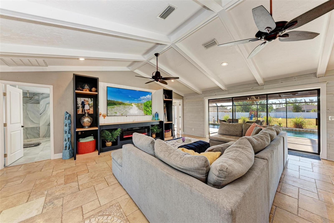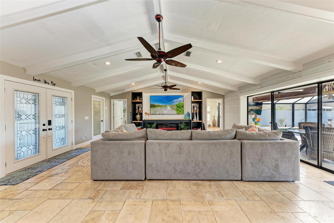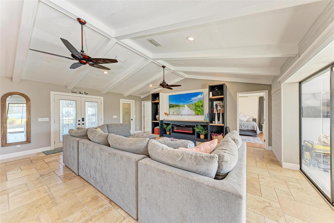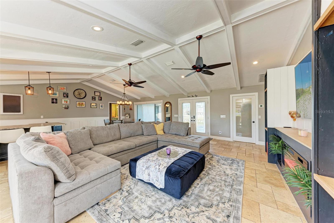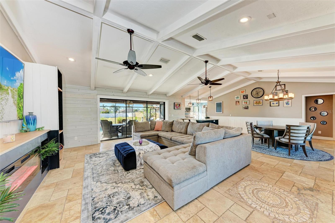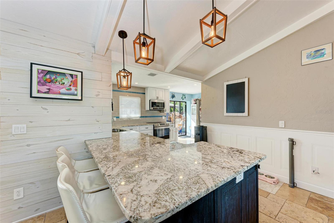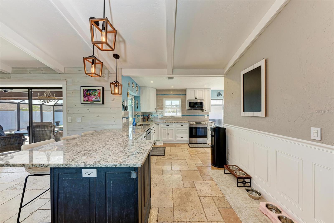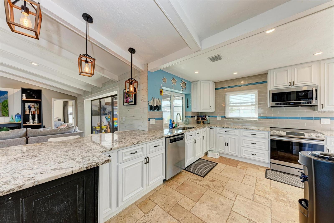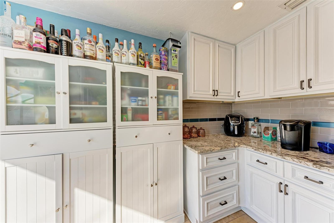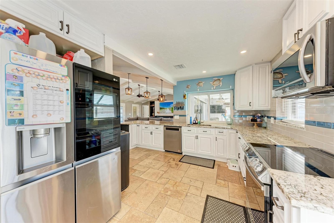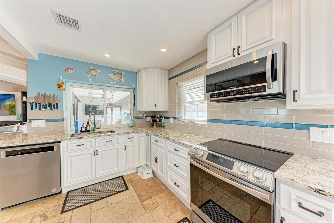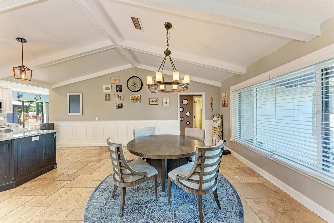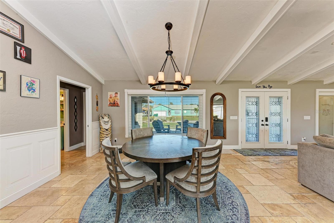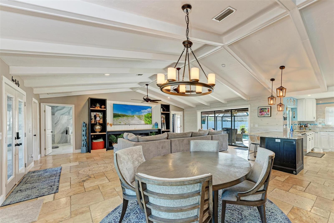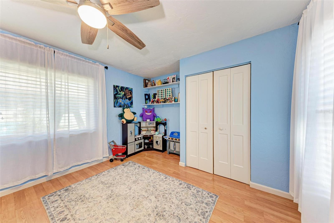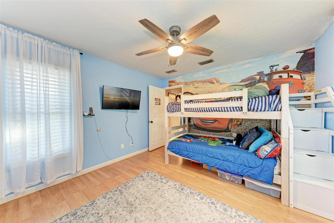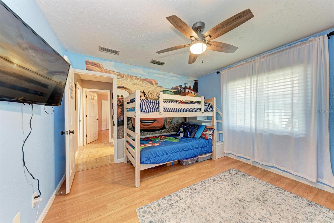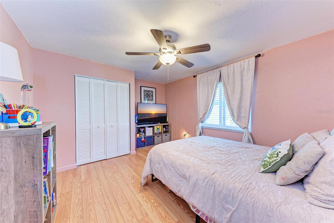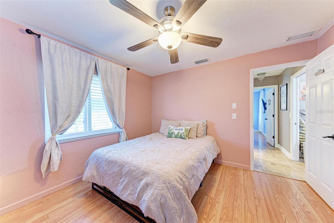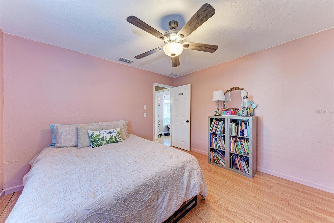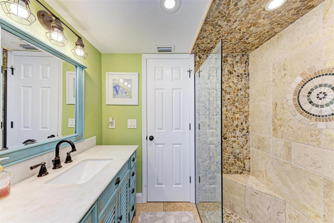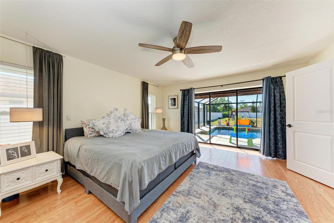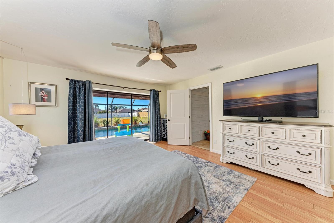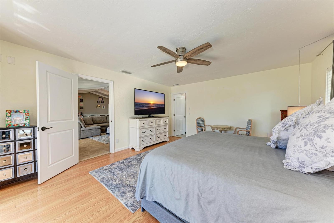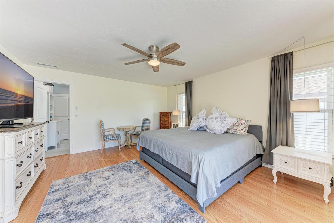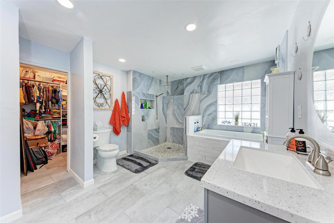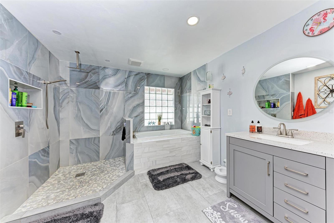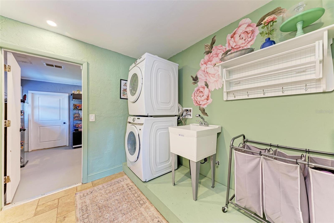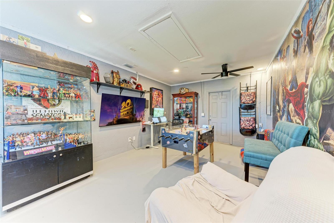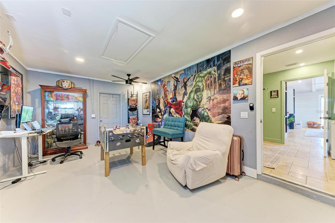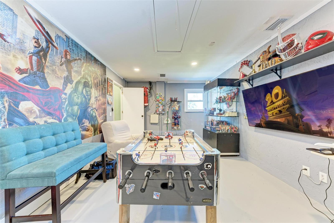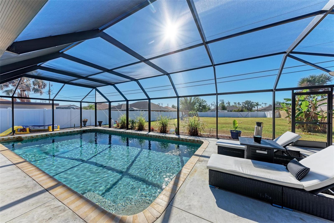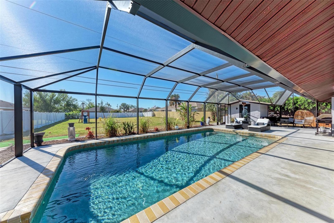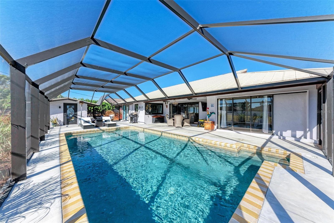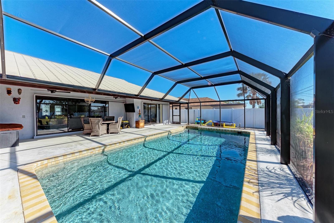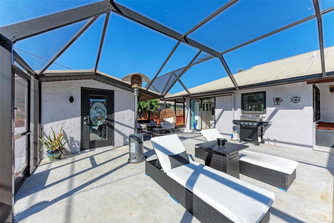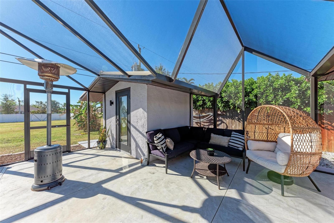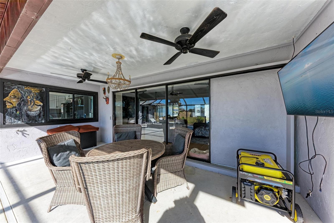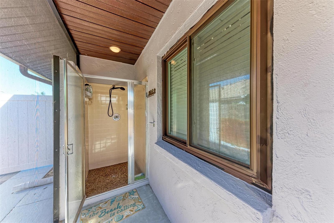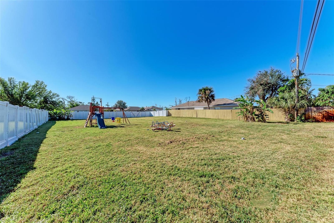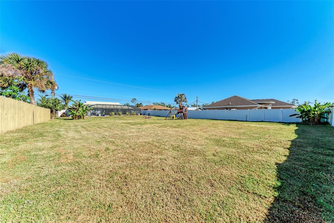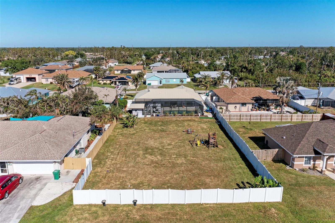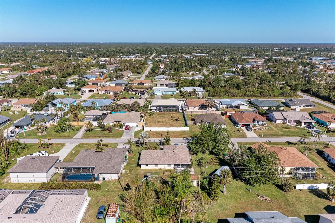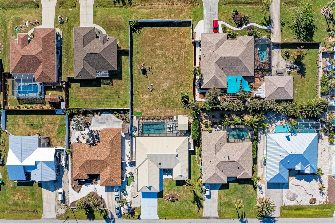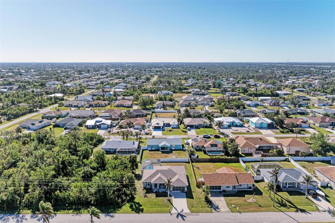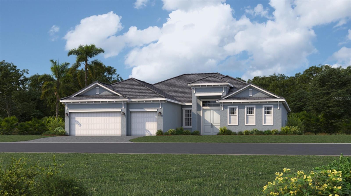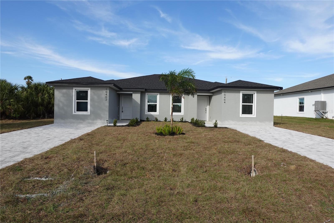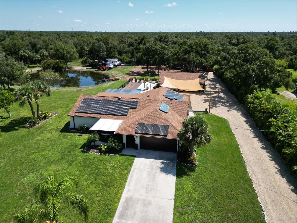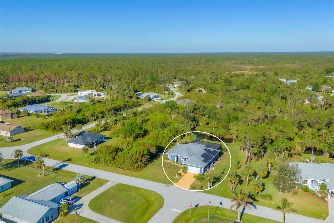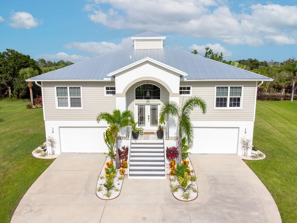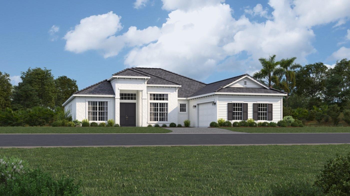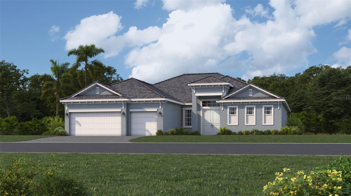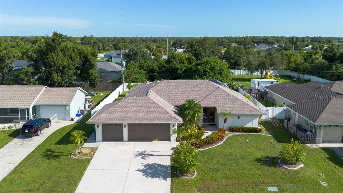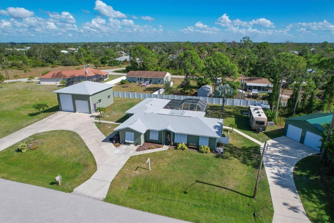9363 Steubenville Avenue, ENGLEWOOD, FL 34224
Property Photos
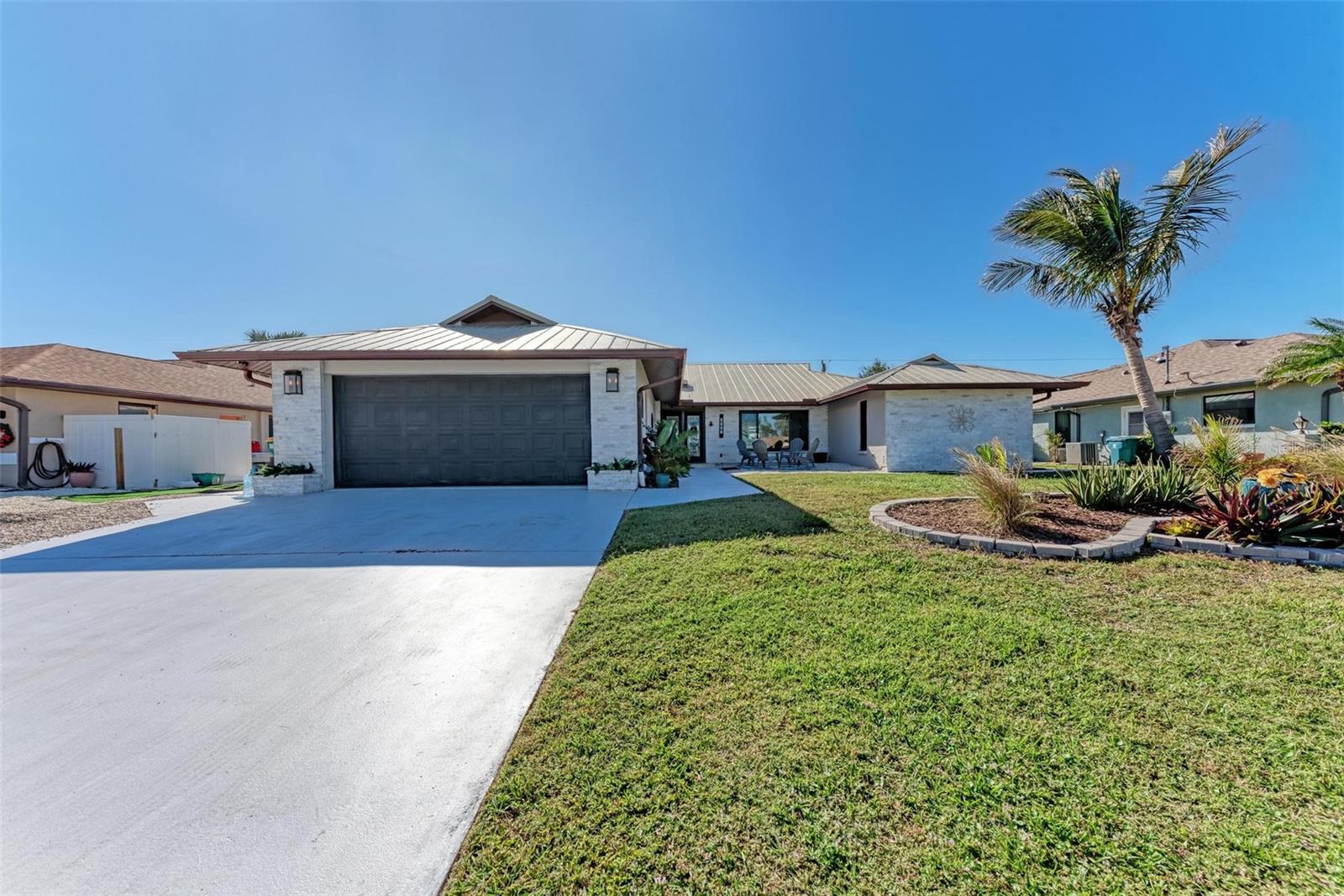
Would you like to sell your home before you purchase this one?
Priced at Only: $599,000
For more Information Call:
Address: 9363 Steubenville Avenue, ENGLEWOOD, FL 34224
Property Location and Similar Properties
- MLS#: A4632285 ( Residential )
- Street Address: 9363 Steubenville Avenue
- Viewed: 4
- Price: $599,000
- Price sqft: $274
- Waterfront: No
- Year Built: 1987
- Bldg sqft: 2190
- Bedrooms: 3
- Total Baths: 2
- Full Baths: 2
- Garage / Parking Spaces: 2
- Days On Market: 6
- Additional Information
- Geolocation: 26.9295 / -82.2935
- County: CHARLOTTE
- City: ENGLEWOOD
- Zipcode: 34224
- Subdivision: Oak Hollow As
- Elementary School: Vineland
- Middle School: L.A. Ainger Middle
- High School: Lemon Bay High
- Provided by: FINE PROPERTIES
- Contact: Jack Brighenti
- 941-782-0000

- DMCA Notice
-
DescriptionCome discover the best of Florida living in this stunning 3/2 Salt Water Pool home on a Fenced Half Acre! Sitting high and dry in a Flood Zone X! Nestled in a desirable part of Englewood, this home features an open floor plan with upgrades galore. As you enter the home, you are greeted by high vaulted ceilings with custom beams, a charming fireplace feature wall, and beautiful view to the pool and massive backyard. The updated kitchen offers gorgeous stone countertops, all new appliances, and a large kitchen island. Moving through the home, the primary suite on one wing of the split floor plan provides privacy and space. With sliders opening up to the pool and lanai area, the primary suite is light and bright. It leads through to the primary bathroom with a walk in shower and walk in closet. Near the primary suite is a laundry room with a washer/dryer and laundry tub. Beyond the laundry room, you will find a finished bonus room, perfect for a game room, movie theater, office space, or craft room. On the other side of the home are two bedrooms with a shared bathroom offering quartz top cabinets and a walk in shower. As you exit the home, you find a huge pool with a brand new pool cage, new color changing LED lights, and a new concrete lanai. The massive outdoor space offers areas for dining and lounging, and includes a storage shed. Moving to the backyard, you are greeted by a fully fenced in half acre lot that has been cleared and legally combined. Other upgrades to the home include: a metal roof, outdoor shower, all new duct work, new blown in insulation, a new hot water heater, and new Impact Windows to most of the home. Come enjoy all that Florida has to offer in this modern, gorgeously remodeled home! This part of Englewood is just minutes to area beaches and the beautiful brand new Downtown Wellen Park, with shopping, dining, and A rated public schools.
Payment Calculator
- Principal & Interest -
- Property Tax $
- Home Insurance $
- HOA Fees $
- Monthly -
Features
Building and Construction
- Covered Spaces: 0.00
- Exterior Features: Irrigation System, Lighting, Outdoor Shower, Private Mailbox, Rain Gutters, Sliding Doors
- Fencing: Fenced, Vinyl
- Flooring: Travertine
- Living Area: 1985.00
- Other Structures: Shed(s), Storage
- Roof: Metal
Property Information
- Property Condition: Completed
Land Information
- Lot Features: Cleared
School Information
- High School: Lemon Bay High
- Middle School: L.A. Ainger Middle
- School Elementary: Vineland Elementary
Garage and Parking
- Garage Spaces: 2.00
Eco-Communities
- Pool Features: Gunite, In Ground, Lighting, Salt Water, Screen Enclosure
- Water Source: Public
Utilities
- Carport Spaces: 0.00
- Cooling: Central Air
- Heating: Central
- Pets Allowed: Cats OK, Dogs OK
- Sewer: Septic Tank
- Utilities: Electricity Connected, Sprinkler Well, Water Connected
Finance and Tax Information
- Home Owners Association Fee: 0.00
- Net Operating Income: 0.00
- Tax Year: 2023
Other Features
- Appliances: Dishwasher, Disposal, Electric Water Heater, Freezer, Ice Maker, Microwave, Range, Refrigerator
- Country: US
- Interior Features: Cathedral Ceiling(s), Ceiling Fans(s), Kitchen/Family Room Combo, Living Room/Dining Room Combo, Open Floorplan, Primary Bedroom Main Floor, Solid Surface Counters, Split Bedroom, Vaulted Ceiling(s)
- Legal Description: PCH 084 4821 0017 PORT CHARLOTTE SEC84 BLK4821 LT 17 593/39 880/1378 886/1025 1111/1323 1663/233 2766/1179 4467/165 PCH 084 4821 0008 PORT CHARLOTTE SEC84 BLK4821 LT 8 1143/432 1368/1653 AFF4716/1427 4716/1429
- Levels: One
- Area Major: 34224 - Englewood
- Occupant Type: Owner
- Parcel Number: 412010204007
- Style: Florida
- Zoning Code: RSF3.5
Similar Properties
Nearby Subdivisions
Ab Dixon
Bay Harbor Estate
Belair Terrace
Breezewood Manor
Coco Bay
Eagle Preserve Estates
East Englewood
Englewood Isles
Grande Dominica
Grove City
Grove City Cove
Grove City Shores
Grove City Terrace
Groveland
Gulf Wind
Gulfwind Villas Ph 03
Gulfwind Villas Ph 07
Hammocksvillas Ph 02
Harris 03
Harris Subdivion 3
Hidden Waters
Hidden Waters Sub
Holiday Mob Estates 1st Add
Island Lakes At Coco Bay
Landings On Lemon Bay
Leg Grove City
May Terrace
Not Applicable
Oak Hollow As
Oyster Creek Ph 01
Oyster Creek Ph 02
Oyster Crk Ph 02 Prcl C 01a
Palm Lake At Coco Bay
Palm Lake At Cocobay
Palm Lake Estates
Palm Lake Ests Sec 1
Palm Point
Peyton Place
Pine Cove
Pine Cove Boat
Pine Lake
Pines On Bay
Port Charlotte
Port Charlotte Sec 062
Port Charlotte Sec 063
Port Charlotte Sec 064
Port Charlotte Sec 065
Port Charlotte Sec 069
Port Charlotte Sec 073
Port Charlotte Sec 074
Port Charlotte Sec 084
Port Charlotte Sec 086
Port Charlotte Sec 62
Port Charlotte Sec 64
Port Charlotte Sub Sec 62
Port Charlotte Sub Sec 64
Port Charlotte Sub Sec 69
River Edge 02
Rocky Creek Gardens
Shamrock Shores
Shamrock Shores 1st Add
Zzz


