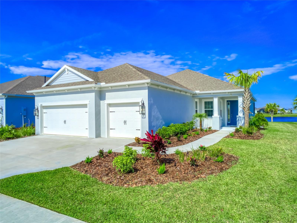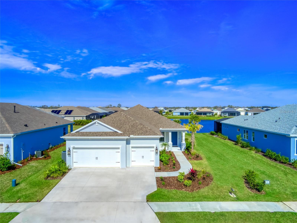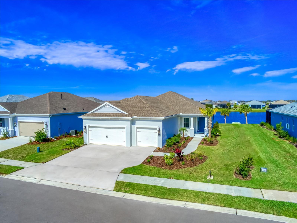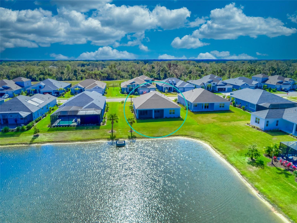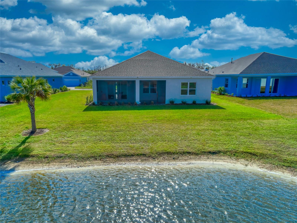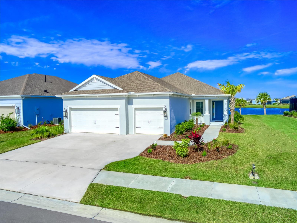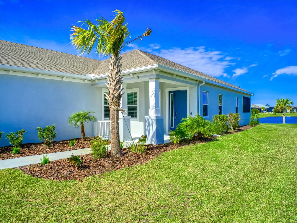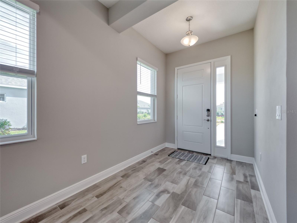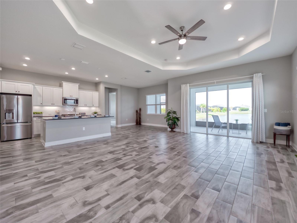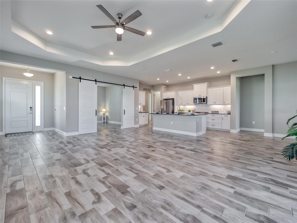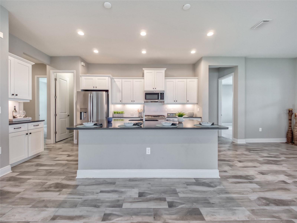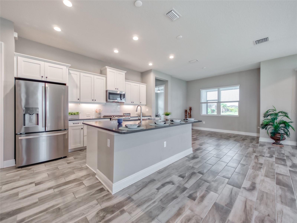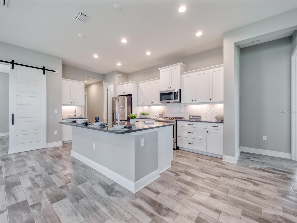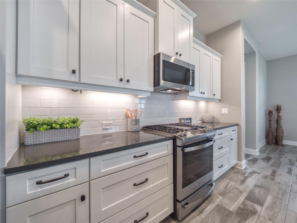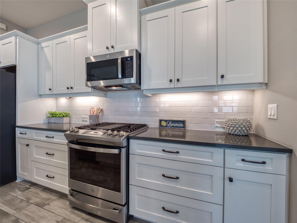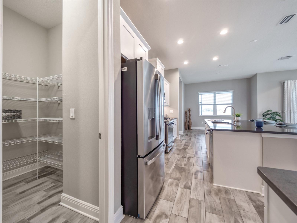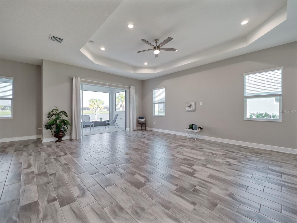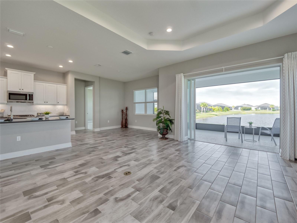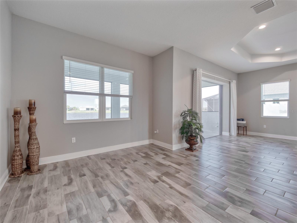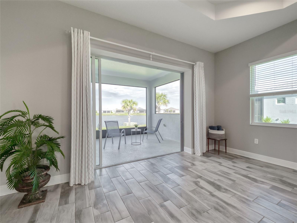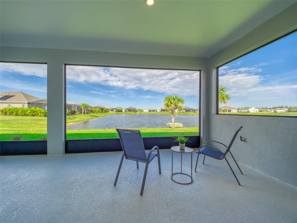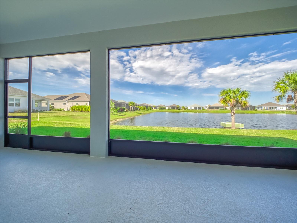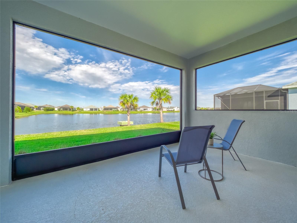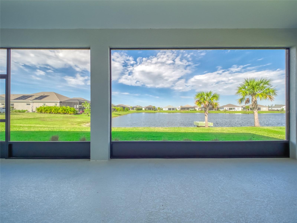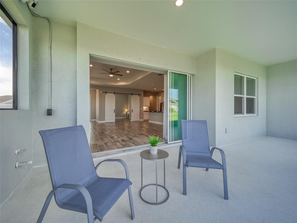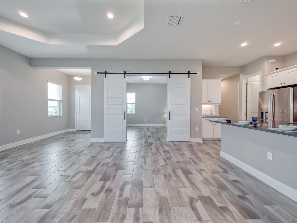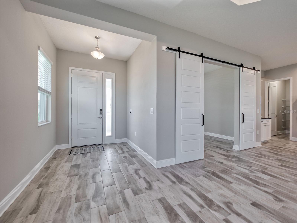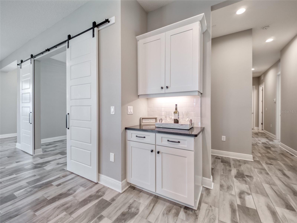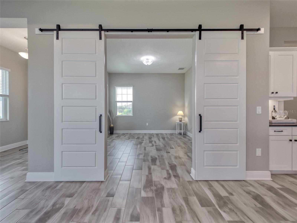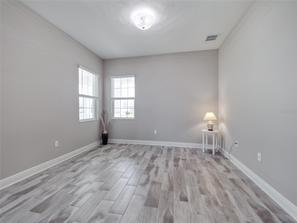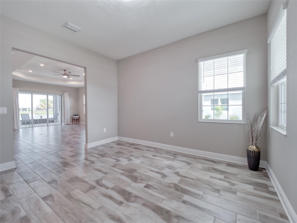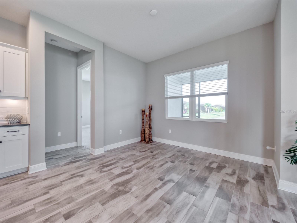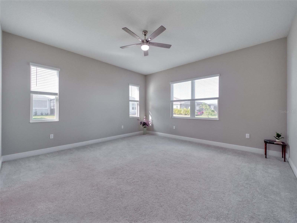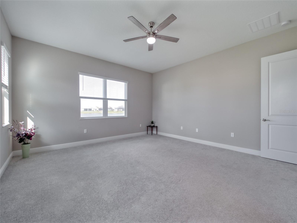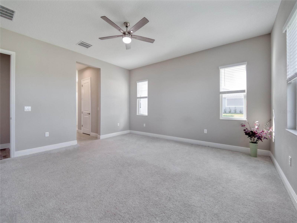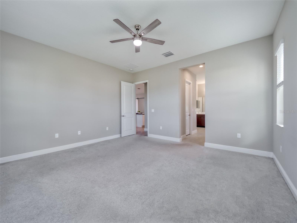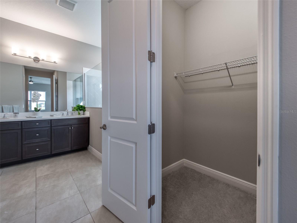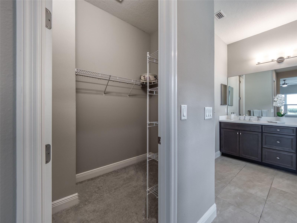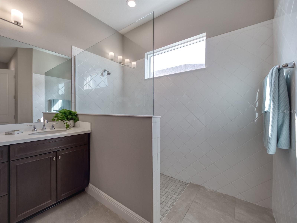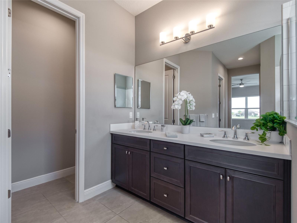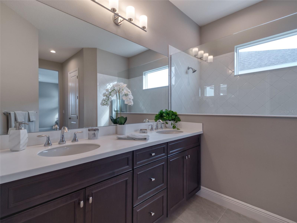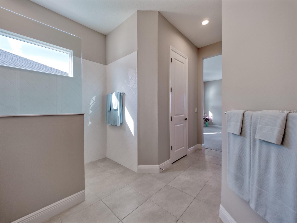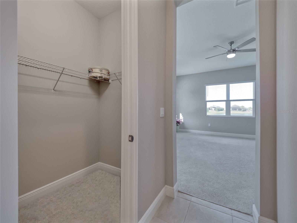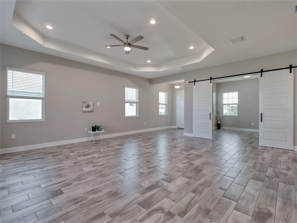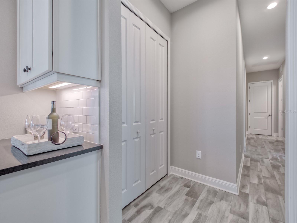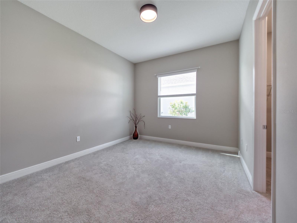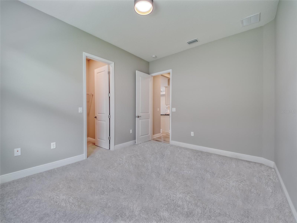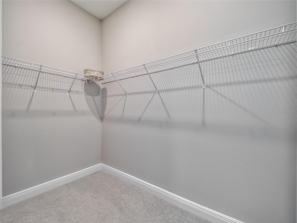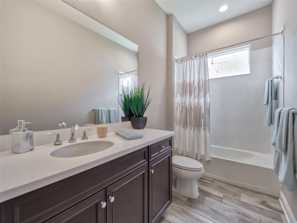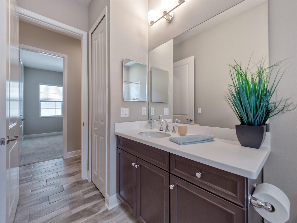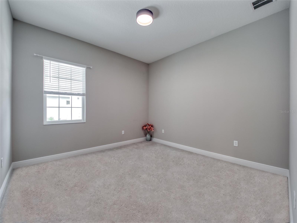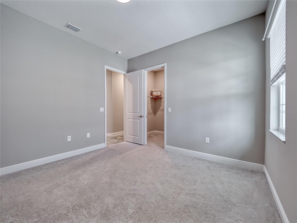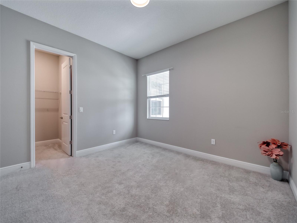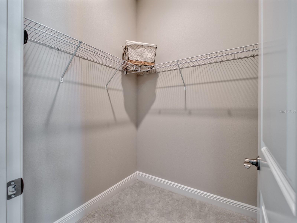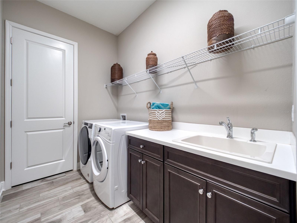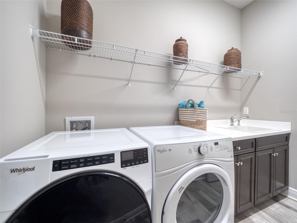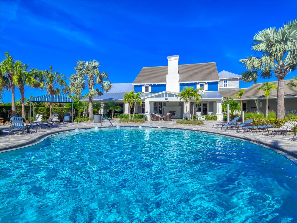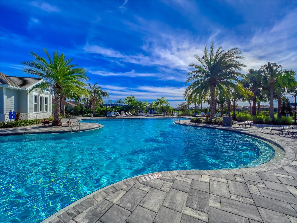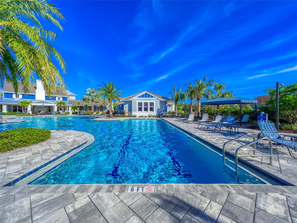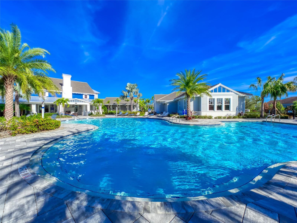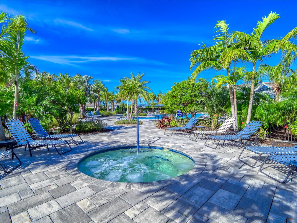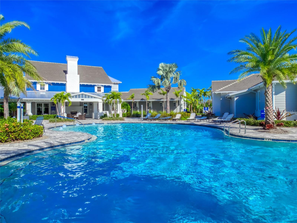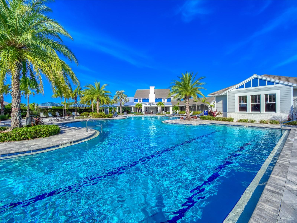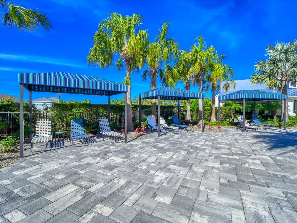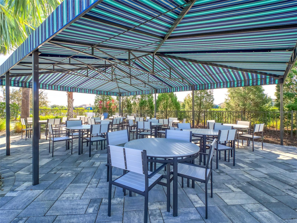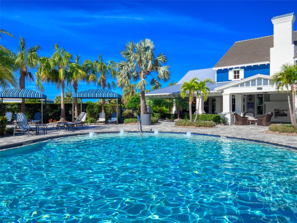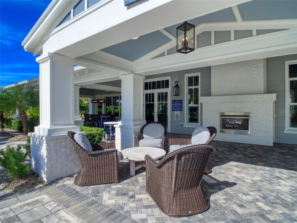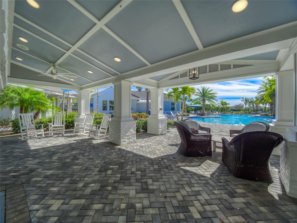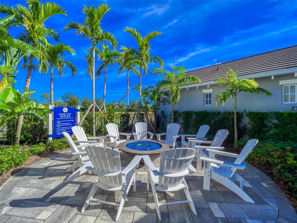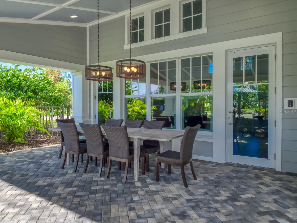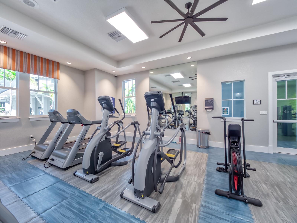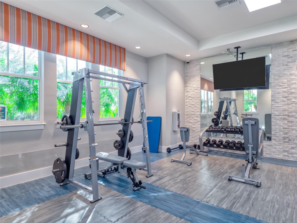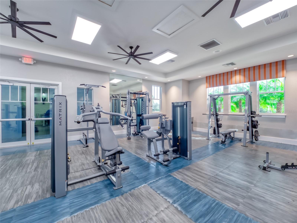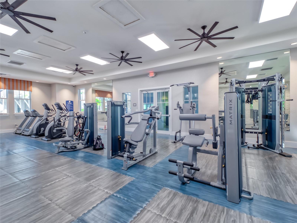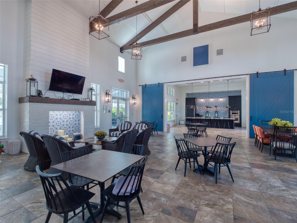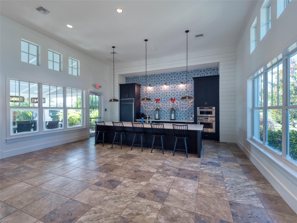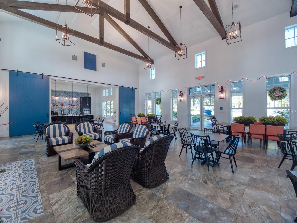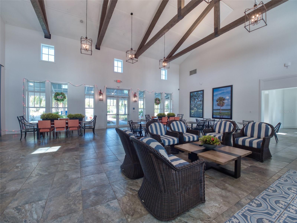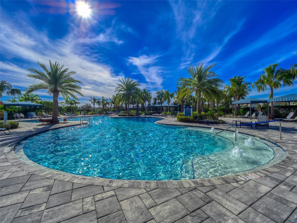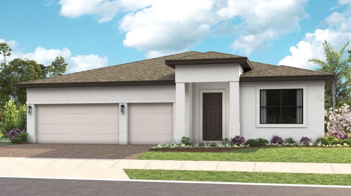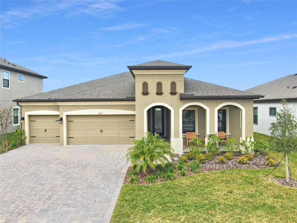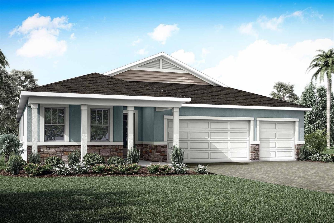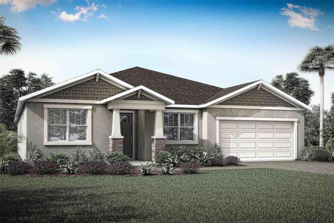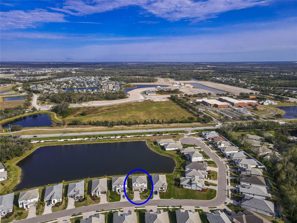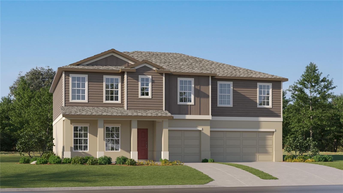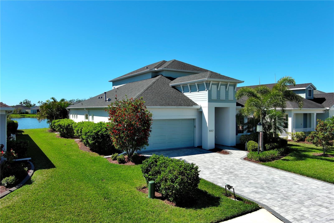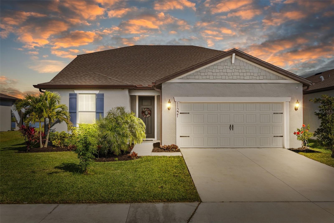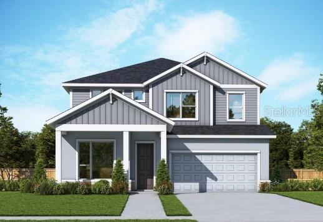14316 Skipping Stone Loop, PARRISH, FL 34219
Property Photos
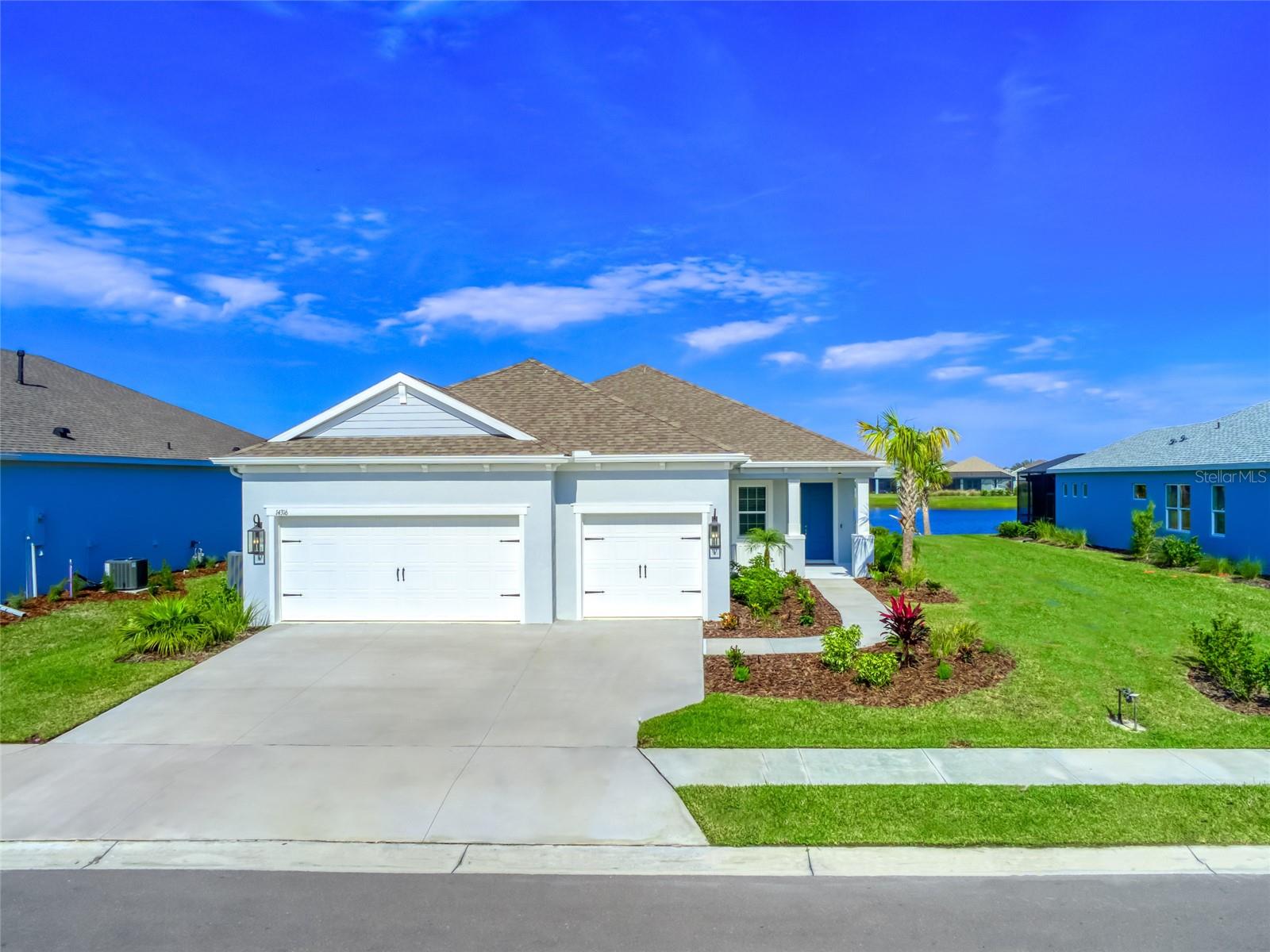
Would you like to sell your home before you purchase this one?
Priced at Only: $574,000
For more Information Call:
Address: 14316 Skipping Stone Loop, PARRISH, FL 34219
Property Location and Similar Properties






- MLS#: A4633954 ( Residential )
- Street Address: 14316 Skipping Stone Loop
- Viewed: 20
- Price: $574,000
- Price sqft: $168
- Waterfront: No
- Year Built: 2022
- Bldg sqft: 3411
- Bedrooms: 3
- Total Baths: 2
- Full Baths: 2
- Garage / Parking Spaces: 3
- Days On Market: 67
- Additional Information
- Geolocation: 27.5514 / -82.396
- County: MANATEE
- City: PARRISH
- Zipcode: 34219
- Subdivision: Canoe Creek Ph Iii
- Provided by: FINE PROPERTIES
- Contact: Michael Mayo
- 941-782-0000

- DMCA Notice
Description
Price reduced! This is your opportunity to purchase a gorgeous 2022 home w/ a scenic water view lot at an amazing price! Better than new this move in ready & lightly lived in home has no wait, no stress & no surprises! Built 2 years ago, the spacious & stylish bright meadow model features an ideal design w/ an open living space, private bedrooms & peaceful water views from the covered lanai. Elevated 10 ceilings & upgraded 8 doors create a visually appealing interior. Enjoy modern coastal casual style w/ 3 bedrooms, 2 bathrooms + den in 2,274sf. Experience the ideal florida indoor/outdoor lifestyle! As you enter the foyer, tranquil water views welcome you. Step outside to a large screened lanai w/ panoramic screens to allow unobstructed views of the lake & water birds. Sip morning coffee or evening wine as you relax on the lanai. This is a perfect space for dining or entertaining. Lanai is pre plumbed for an outdoor kitchen, including a gas hook up for a grill. The gourmet kitchen is a chefs delight w/ an abundance of cooking areas & storage options. Featuring a gas stove, large island w/ a farm sink, breakfast bar, large walk in pantry, coffee bar, stainless steel ge appliances, bright white cabinets, soft close drawers, quartz counters & stylish backsplash. Adjacent to the open kitchen you will enjoy a sun filled dining area. A perfect blend of delightful space, stunning finishes & natural light distinguish this home. Enjoy wood look ceramic tile floors in the living areas, tray ceilings in the great room & master bedroom, recessed lights in living areas & new fans & ceiling lights throughout. A spacious den w/ barn doors provides a flexible option as an office, den, game room or extra bedroom. Bedrooms are separated for privacy all featuring walk in closets offering generous spaces for guests or family. The spacious primary bedroom suite is a welcome retreat featuring a spa like en suite bathroom, 2 walk in closets, double sinks, private water closet & large walk in shower. Experience utility savings w/ gas appliances stove, water heater & dryer. The spacious laundry room is equipped w/ a sink, front load whirlpool washer & dryer & storage cabinets. The 3 car garage features an epoxy floor w/ ample vehicle & storage space. Hurricane shutters keep the home safe during storms. Newly revamped irrigation system w/ sprinkler heads to nourish your landscaping. Welcome to paradise! Dont miss this opportunity to enjoy a dynamic & enjoyable lifestyle in the resort style community of canoe creek. Canoe creek is a private, tropical oasis featuring low hoa fees & no cdd. Residents in this gated community enjoy access to a variety of canoe creeks resort style amenities clubhouse, fitness center, exercise studio, pool & spa, pickle ball courts, picnic areas, fire pit, dog parks, walking trails & a lifestyle coordinator to host events. Location is ideal close to i 75 w/ easy access to sarasota, lakewood ranch, tampa & st. Petersburg. Perfect home in a dynamic community! Contact us for a private showing of this remarkable home today!
Description
Price reduced! This is your opportunity to purchase a gorgeous 2022 home w/ a scenic water view lot at an amazing price! Better than new this move in ready & lightly lived in home has no wait, no stress & no surprises! Built 2 years ago, the spacious & stylish bright meadow model features an ideal design w/ an open living space, private bedrooms & peaceful water views from the covered lanai. Elevated 10 ceilings & upgraded 8 doors create a visually appealing interior. Enjoy modern coastal casual style w/ 3 bedrooms, 2 bathrooms + den in 2,274sf. Experience the ideal florida indoor/outdoor lifestyle! As you enter the foyer, tranquil water views welcome you. Step outside to a large screened lanai w/ panoramic screens to allow unobstructed views of the lake & water birds. Sip morning coffee or evening wine as you relax on the lanai. This is a perfect space for dining or entertaining. Lanai is pre plumbed for an outdoor kitchen, including a gas hook up for a grill. The gourmet kitchen is a chefs delight w/ an abundance of cooking areas & storage options. Featuring a gas stove, large island w/ a farm sink, breakfast bar, large walk in pantry, coffee bar, stainless steel ge appliances, bright white cabinets, soft close drawers, quartz counters & stylish backsplash. Adjacent to the open kitchen you will enjoy a sun filled dining area. A perfect blend of delightful space, stunning finishes & natural light distinguish this home. Enjoy wood look ceramic tile floors in the living areas, tray ceilings in the great room & master bedroom, recessed lights in living areas & new fans & ceiling lights throughout. A spacious den w/ barn doors provides a flexible option as an office, den, game room or extra bedroom. Bedrooms are separated for privacy all featuring walk in closets offering generous spaces for guests or family. The spacious primary bedroom suite is a welcome retreat featuring a spa like en suite bathroom, 2 walk in closets, double sinks, private water closet & large walk in shower. Experience utility savings w/ gas appliances stove, water heater & dryer. The spacious laundry room is equipped w/ a sink, front load whirlpool washer & dryer & storage cabinets. The 3 car garage features an epoxy floor w/ ample vehicle & storage space. Hurricane shutters keep the home safe during storms. Newly revamped irrigation system w/ sprinkler heads to nourish your landscaping. Welcome to paradise! Dont miss this opportunity to enjoy a dynamic & enjoyable lifestyle in the resort style community of canoe creek. Canoe creek is a private, tropical oasis featuring low hoa fees & no cdd. Residents in this gated community enjoy access to a variety of canoe creeks resort style amenities clubhouse, fitness center, exercise studio, pool & spa, pickle ball courts, picnic areas, fire pit, dog parks, walking trails & a lifestyle coordinator to host events. Location is ideal close to i 75 w/ easy access to sarasota, lakewood ranch, tampa & st. Petersburg. Perfect home in a dynamic community! Contact us for a private showing of this remarkable home today!
Payment Calculator
- Principal & Interest -
- Property Tax $
- Home Insurance $
- HOA Fees $
- Monthly -
For a Fast & FREE Mortgage Pre-Approval Apply Now
Apply Now
 Apply Now
Apply NowFeatures
Building and Construction
- Builder Model: Bright Meadow
- Builder Name: Neal
- Covered Spaces: 0.00
- Exterior Features: Irrigation System, Sidewalk
- Flooring: Carpet, Ceramic Tile
- Living Area: 2274.00
- Roof: Shingle
Garage and Parking
- Garage Spaces: 3.00
- Open Parking Spaces: 0.00
Eco-Communities
- Water Source: Public
Utilities
- Carport Spaces: 0.00
- Cooling: Central Air
- Heating: Electric, Heat Pump
- Pets Allowed: Yes
- Sewer: Public Sewer
- Utilities: Cable Available, Electricity Connected, Natural Gas Connected, Public, Sewer Connected, Sprinkler Recycled, Underground Utilities, Water Connected
Amenities
- Association Amenities: Clubhouse, Fitness Center, Gated, Pickleball Court(s), Pool, Spa/Hot Tub, Trail(s)
Finance and Tax Information
- Home Owners Association Fee Includes: Pool
- Home Owners Association Fee: 567.00
- Insurance Expense: 0.00
- Net Operating Income: 0.00
- Other Expense: 0.00
- Tax Year: 2023
Other Features
- Appliances: Dishwasher, Disposal, Dryer, Gas Water Heater, Microwave, Range, Refrigerator, Washer
- Association Name: Bailey Crockett or Beth Hendrix, Castle Group
- Association Phone: 941-263-2150
- Country: US
- Interior Features: Ceiling Fans(s), Eat-in Kitchen, High Ceilings, Kitchen/Family Room Combo, Open Floorplan, Primary Bedroom Main Floor, Stone Counters, Walk-In Closet(s), Window Treatments
- Legal Description: LOT 489, CANOE CREEK PH III PI#497327659
- Levels: One
- Area Major: 34219 - Parrish
- Occupant Type: Vacant
- Parcel Number: 497327659
- Views: 20
- Zoning Code: RESI
Similar Properties
Nearby Subdivisions
Aberdeen
Ancient Oaks
Aviary At Rutland Ranch
Aviary At Rutland Ranch Ph 1a
Aviary At Rutland Ranch Ph Iia
Aviaryrutland Ranch Ph Iiia
Bella Lago
Bella Lago Ph I
Bella Lago Ph Ii Subph Iiaia I
Broadleaf
Buckhead Trails Ph Iii
Canoe Creek
Canoe Creek Ph I
Canoe Creek Ph Ii Subph Iia I
Canoe Creek Ph Iii
Canoe Creek Phase I
Chelsea Oaks Ph I
Chelsea Oaks Ph Ii Iii
Copperstone Ph I
Copperstone Ph Iia
Copperstone Ph Iib
Copperstone Ph Iic
Country River Estates
Cove At Twin Rivers
Creekside At Rutland Ranch
Creekside At Rutland Ranch P
Creekside Oaks Ph I
Creekside Preserve Ii
Cross Creek
Cross Creek Ph Id
Crosscreek 1d
Crosscreek Ph I Subph B C
Crosscreek Ph Ia
Crosswind Point
Crosswind Point Ph I
Crosswind Point Ph Ii
Crosswind Ranch
Crosswind Ranch Ph Ia
Cypress Glen At River Wilderne
Del Webb At Bayview
Del Webb At Bayview Ph I Subph
Del Webb At Bayview Ph Ii Subp
Del Webb At Bayview Ph Iii
Del Webb At Bayview Ph Iv
Del Webb At Bayview Phiii
Ellenton Acres
Forest Creek Fennemore Way
Forest Creek Ph I Ia
Forest Creek Ph Iib
Forest Creek Ph Iib 2nd Rev Po
Forest Creek Ph Iii
Forest Creekfennemore Way
Foxbrook Ph I
Foxbrook Ph Ii
Foxbrook Ph Iii A
Foxbrook Ph Iii C
Gamble Creek Estates
Gamble Creek Estates Ph Ii Ii
Grand Oak Preserve Fka The Pon
Harrison Ranch Ph Ia
Harrison Ranch Ph Ib
Harrison Ranch Ph Iia
Harrison Ranch Ph Iia4 Iia5
Harrison Ranch Ph Iib
Harrison Ranch Ph Iib3
Harrison Ranch Phase Ii-a4 & I
Isles At Bayview
Isles At Bayview Ph I Subph A
Isles At Bayview Ph Ii
Isles At Bayview Ph Iii
John Parrish Add To Parrish
Kingsfield Lakes Ph 1
Kingsfield Lakes Ph 2
Kingsfield Ph I
Kingsfield Ph Ii
Kingsfield Ph Iii
Kingsfield Ph V
Kingsfield Phase Iii
Lexington
Lexington Add
Lexington Ph Iv
Lincoln Park
Mckinley Oaks
None
North River Ranch
North River Ranch Ph Ia2
North River Ranch Ph Ib Id Ea
North River Ranch Ph Ic Id We
North River Ranch Ph Iva
North River Ranch Ph Ivc1
North River Ranch Riverfield M
Oakfield Lakes
Parrish West And North Of 301
Ph Iia4 Iia5 Pb60128
Prosperity Lakes
Prosperity Lakes Active Adult
Prosperity Lakes Ph I Subph Ia
Prosperity Lakes Ph I Subph Ib
Reserve At Twin Rivers
River Plantation Ph I
River Plantation Ph Ii
River Wilderness Ph I
River Wilderness Ph I Tr 7
River Wilderness Ph Iia
River Wilderness Ph Iib
River Wilderness Ph Iii Sp B
River Wilderness Ph Iii Sp C
River Wilderness Ph Iii Sp D2
River Wilderness Ph Iii Sp E F
River Wilderness Ph Iii Sp H1
River Wilderness Ph Iii Subph
River Wilderness Ph Iv
River Wilderness Ph Iv Cypress
River Wilderness Phase 1 Tract
River Woods Ph I
River Woods Ph Ii
River Woods Ph Iii
River Woods Ph Iv
Rivers Reach
Rivers Reach Ph Ib Ic
Rivers Reach Ph Ii
Rivers Reach Phase Ia
Rye Crossing
Rye Ranch
Salt Meadows
Saltmeadows Ph Ia
Sawgrass Lakes Ph Iiii
Seaire
Silverleaf
Silverleaf Ii Iii
Silverleaf Ph Ia
Silverleaf Ph Ib
Silverleaf Ph Ic
Silverleaf Ph Id
Silverleaf Ph Ii Iii
Silverleaf Ph Iv
Silverleaf Ph V
Silverleaf Ph Vi
Silverleaf Phase Ii Iii
Silverleaf Phase Iv
Summerwoods
Summerwoods Ph Ib
Summerwoods Ph Ic Id
Summerwoods Ph Ii
Summerwoods Ph Iiia Iva
Summerwoods Ph Iiia Iva Pi
Summerwoods Ph Iiia Iva Pi 40
Summerwoods Ph Iiib Ivb
Summerwoods Ph Ivc
Timberly Ph I Ii
Twin Rivers
Twin Rivers Ph I
Twin Rivers Ph Ii
Twin Rivers Ph Iii
Twin Rivers Ph Iv
Twin Rivers Ph Va2 Va3
Twin Rivers Ph Va4
Twin Rivers Ph Vb2 Vb3
Willow Bend Ph Ib
Willow Bend Ph Iii
Willow Bend Ph Iv
Willow Shores
Windwater
Windwater Ph Ia Ib
Woodland Preserve



