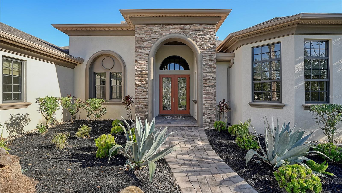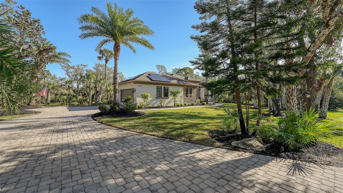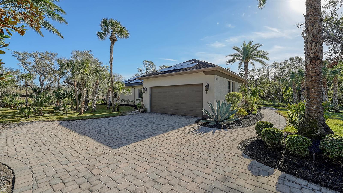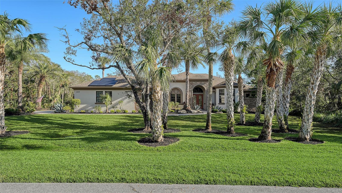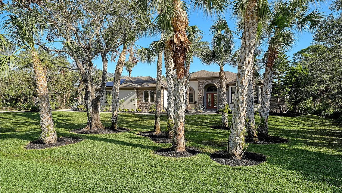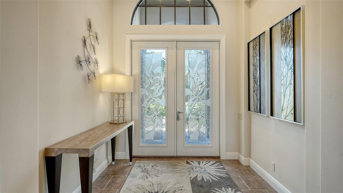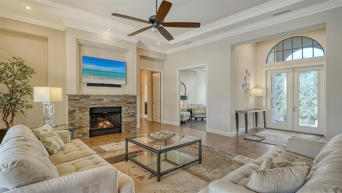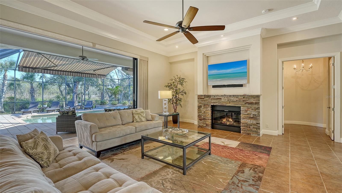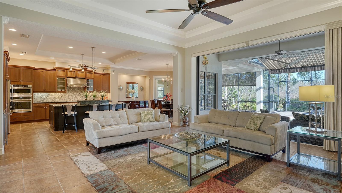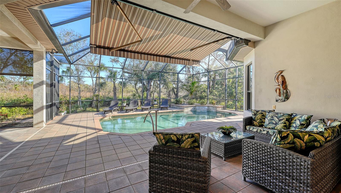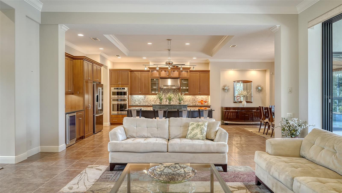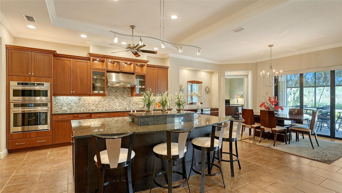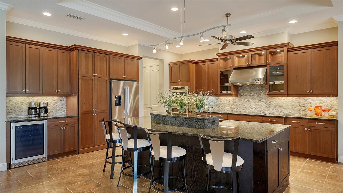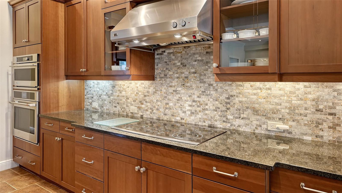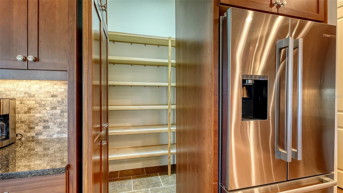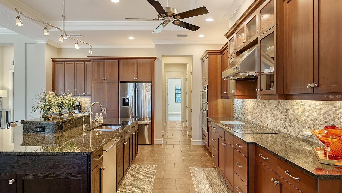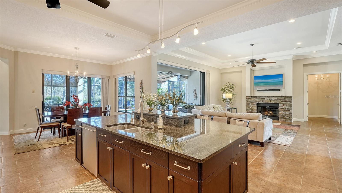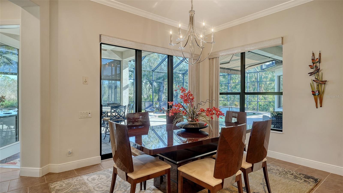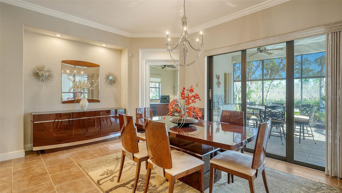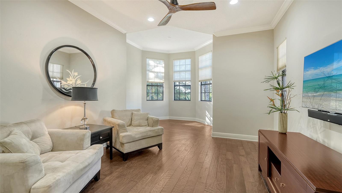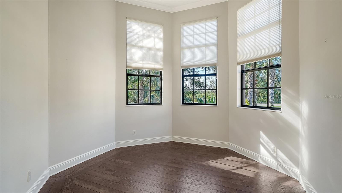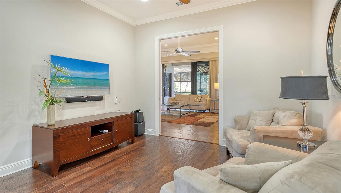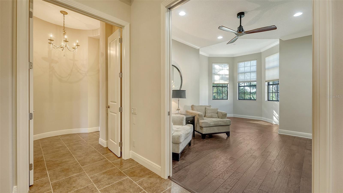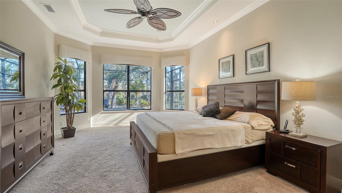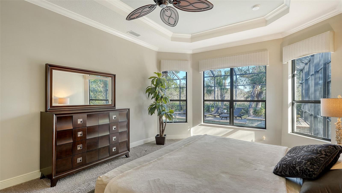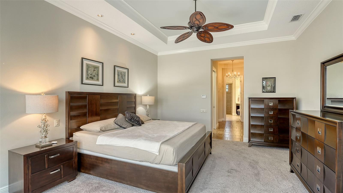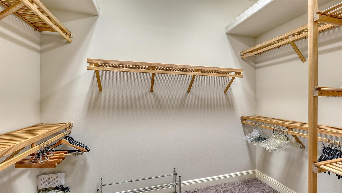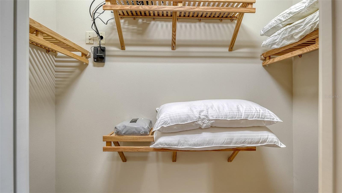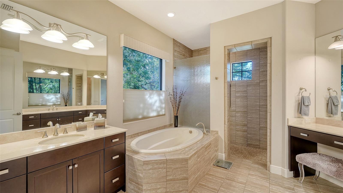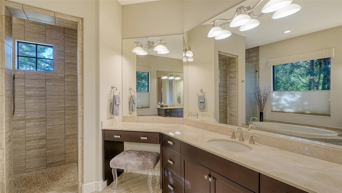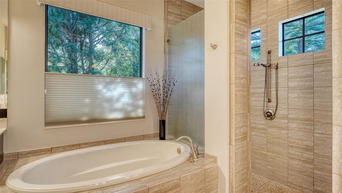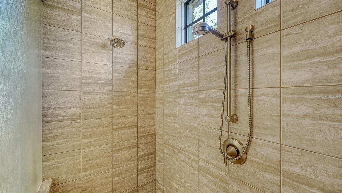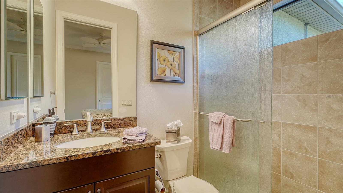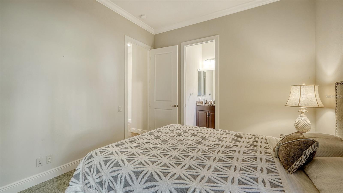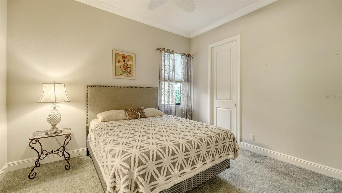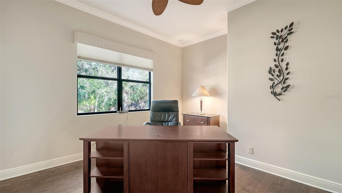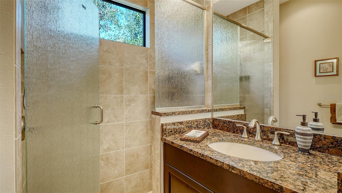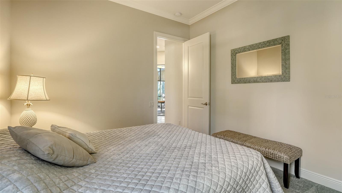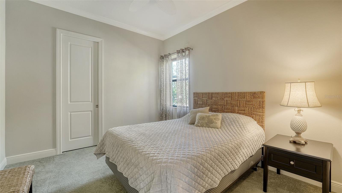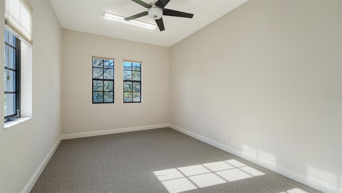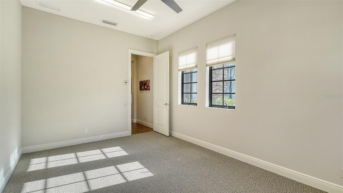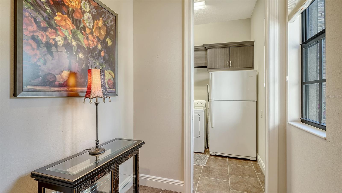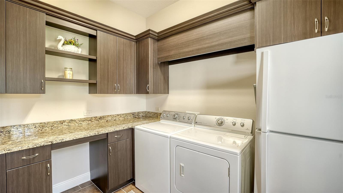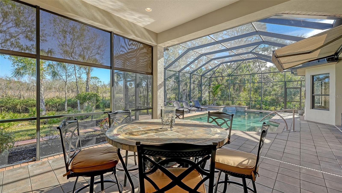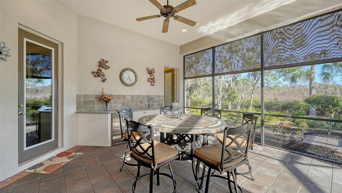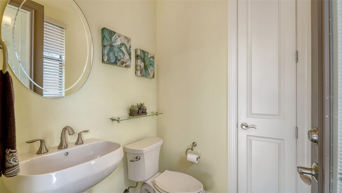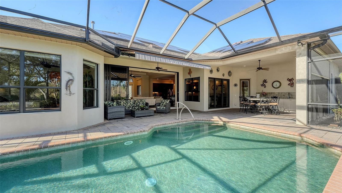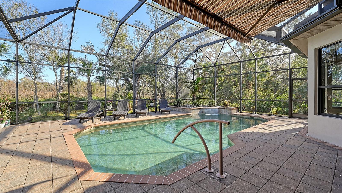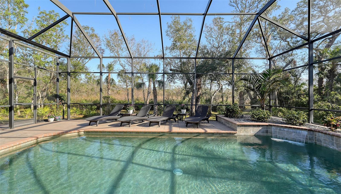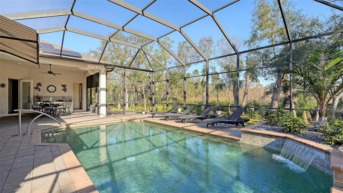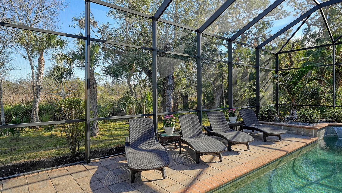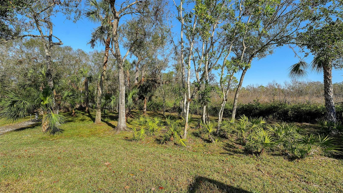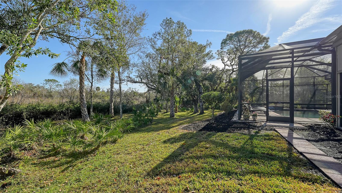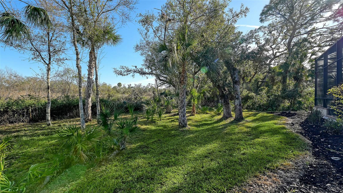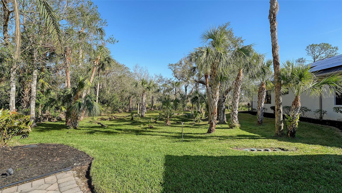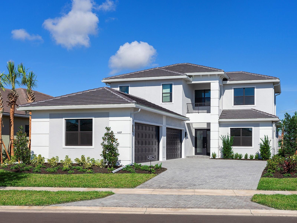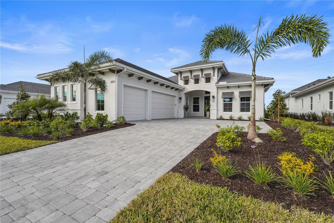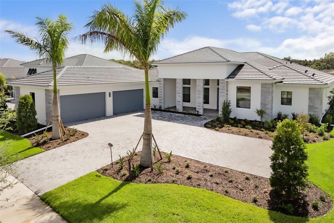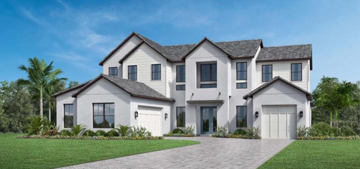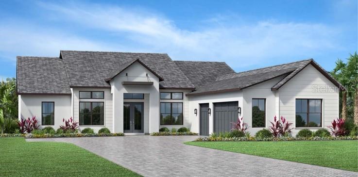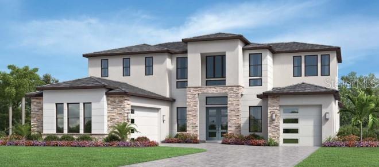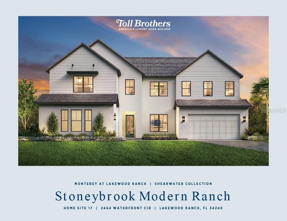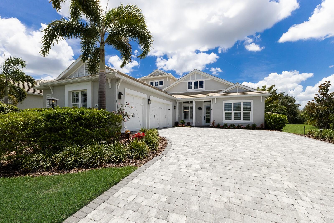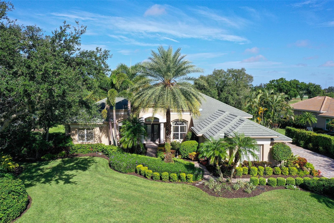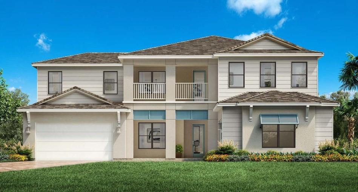1609 Palm View Road, SARASOTA, FL 34240
Property Photos
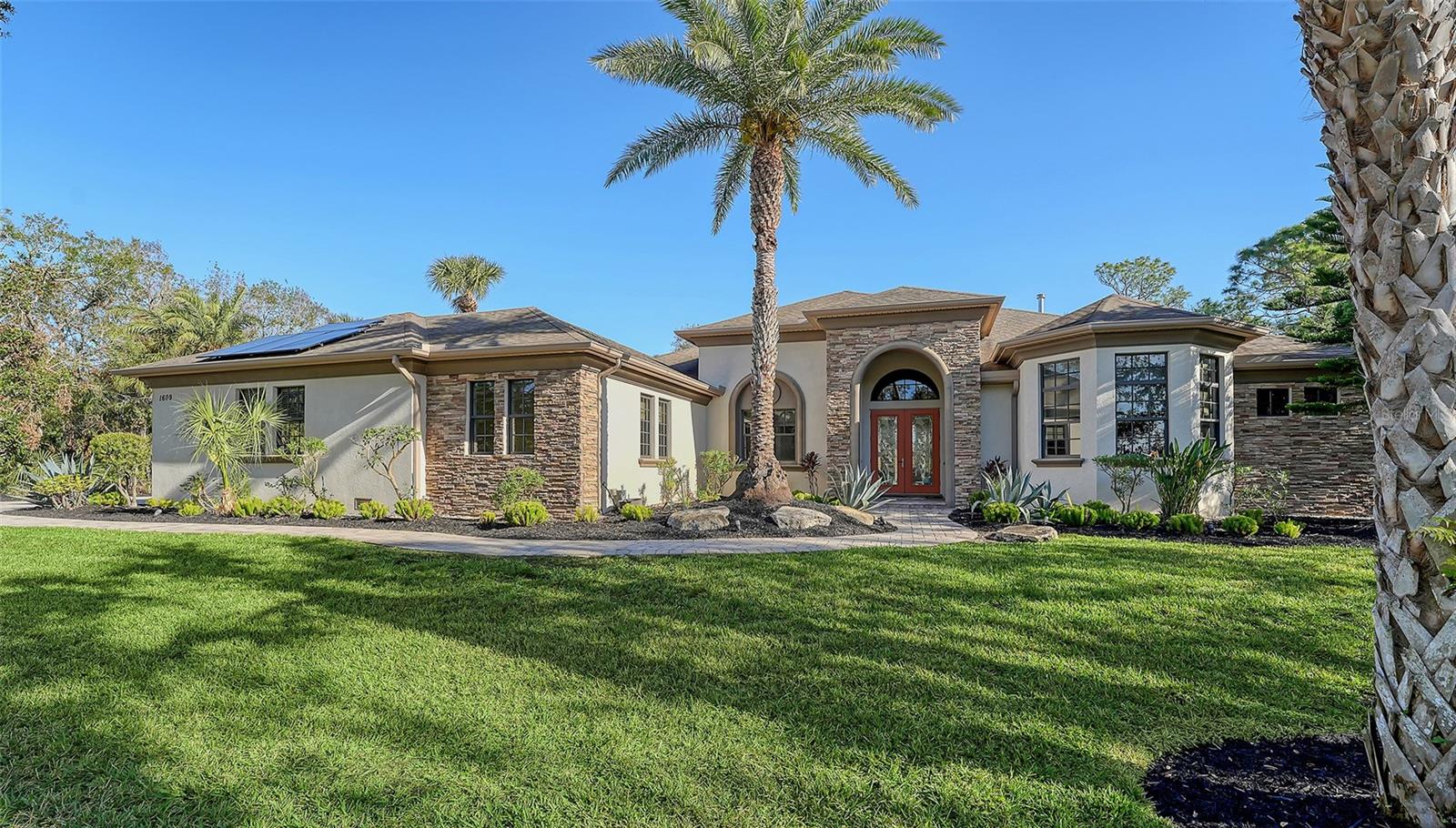
Would you like to sell your home before you purchase this one?
Priced at Only: $1,575,000
For more Information Call:
Address: 1609 Palm View Road, SARASOTA, FL 34240
Property Location and Similar Properties
- MLS#: A4633964 ( Residential )
- Street Address: 1609 Palm View Road
- Viewed: 11
- Price: $1,575,000
- Price sqft: $353
- Waterfront: No
- Year Built: 2012
- Bldg sqft: 4461
- Bedrooms: 4
- Total Baths: 4
- Full Baths: 3
- 1/2 Baths: 1
- Garage / Parking Spaces: 2
- Days On Market: 6
- Additional Information
- Geolocation: 27.3169 / -82.3119
- County: SARASOTA
- City: SARASOTA
- Zipcode: 34240
- Subdivision: Oak Ford Golf Club
- Elementary School: Tatum Ridge Elementary
- Middle School: McIntosh Middle
- High School: Booker High
- Provided by: COLDWELL BANKER REALTY
- Contact: Jay Mitchell
- 941-349-4411

- DMCA Notice
-
DescriptionBeautiful Author Rutenberg 3,361 sq ft turnkey furnished pool home with 4BR/3 BA and an Office and a Den and double garage located in The Oakford community off Fruitville Rd east of I 75. Solar panels provide heat/air/electricity for the entire home and heated pool which has an automatic self cleaning system. This stunning all on one floor home has a very private large lot surrounded by lush natural beauty with expansive views. As you enter through the beautiful double beveled glass front doors into the tiled foyer you will be immersed into exquisite quality of design with high ceilings and crown molding throughout the entire home. Hurricane rated sliding glass doors and windows throughout. The Great Room features beautiful tiled floor and lovely furniture and a stacked stone gas fireplace with a marble mantle and flat screen TV with a sound bar. The Great room looks out to the screened lanai and heated pool with new heat pump and water feature. The lanai also features a granite wet bar area, GE Monogram beverage refrigerator and cabinetry. A large sturdy round table with chairs and cushions are on lanai with pavers which are also on the driveway and walkway leading up to the front door. Custom blinds throughout. Whole house saltwater system for all of the water in the house. And an Osmosis system in the kitchen for clean drinking water. The lanai has an automatic remote control awning for shade as you lounge on the couch and enjoy the serenity and tranquility of the backyard. The Den/Flex room in the house has hardwood floors and is off the Great room and features recessed lighting with furniture to relax on. The primary bedroom has its own entry way with privacy doors as well as a Trey Ceiling. A large walk in closet provides lots of room for clothes and accessories and there is also a second closet. Hunter Douglas remote controlled shades are on the windows and the primary bedroom is totally furnished along with having a separate HVAC. The primary bathroom features a large soaking tub and a walk in shower with two shower heads and tiled surroundings. Separate granite double vanities offered in this spacious bathroom. Custom window shades throughout the home. Absolutely gorgeous kitchen has a large hidden walk in pantry behind cabinet doors and additional pantry by the refrigerator gives you plenty of storage. Mahogany cabinets throughout the kitchen with dark granite hard surface countert0ps. Stainless Steel new GE Monogram oven, microwave and dishwasher, Bosch SS Refrigerator and wine refrigerator in kitchen under the coffee/beverage bar. The laundry room features Maytag washer and dryer and cabinetry and counter space with a second refrigerator in this area. Extra storage closet just off the laundry room for cleaning supplies/storage. The laundry/utility sink is in the garage. The furnished home office has hardwood floors and the house features a whole house alarm system and lots of outdoor lighting. There is a tiled pool bath by the bedroom next to the office. There is also a pool equipment room off the lanai. The large 2 car garage with a epoxy floor and lots of built in closets. This house utilizes a well so there is no water bill and has an automatic water sprinkler system and outside lighting system Sarasota county has A rated schools, world renowned beaches and lots of excellent restaurants. New Publix, Aldi, CVS and more only minutes away. Enjoy it all and beautiful country living that affords you peace and quiet.
Payment Calculator
- Principal & Interest -
- Property Tax $
- Home Insurance $
- HOA Fees $
- Monthly -
Features
Building and Construction
- Builder Model: Bermuda
- Builder Name: Arthur Rutenberg
- Covered Spaces: 0.00
- Exterior Features: Awning(s), French Doors, Irrigation System, Lighting, Outdoor Kitchen, Private Mailbox, Sliding Doors
- Fencing: Wire
- Flooring: Ceramic Tile, Epoxy, Wood
- Living Area: 3361.00
- Roof: Tile
Property Information
- Property Condition: Completed
Land Information
- Lot Features: In County, Landscaped, Level, Private, Paved
School Information
- High School: Booker High
- Middle School: McIntosh Middle
- School Elementary: Tatum Ridge Elementary
Garage and Parking
- Garage Spaces: 2.00
- Parking Features: Driveway, Garage Door Opener, Garage Faces Side, Ground Level
Eco-Communities
- Green Energy Efficient: Doors, Pool, Windows
- Pool Features: Gunite, Heated, In Ground, Lighting, Screen Enclosure, Self Cleaning, Tile
- Water Source: Well
Utilities
- Carport Spaces: 0.00
- Cooling: Central Air, Zoned
- Heating: Central, Electric, Heat Pump, Zoned
- Pets Allowed: Cats OK, Dogs OK
- Sewer: Private Sewer
- Utilities: Cable Connected, Electricity Connected, Fire Hydrant, Propane, Solar, Sprinkler Well
Amenities
- Association Amenities: Fence Restrictions
Finance and Tax Information
- Home Owners Association Fee Includes: Common Area Taxes, Escrow Reserves Fund, Fidelity Bond, Insurance, Maintenance Grounds, Management, Sewer
- Home Owners Association Fee: 132.00
- Net Operating Income: 0.00
- Tax Year: 2023
Other Features
- Appliances: Bar Fridge, Built-In Oven, Convection Oven, Cooktop, Dishwasher, Disposal, Dryer, Electric Water Heater, Kitchen Reverse Osmosis System, Microwave, Range Hood, Refrigerator, Washer, Water Filtration System, Wine Refrigerator
- Association Name: C & S Community Management Service Kasia Matt
- Association Phone: 941-377-3419 128
- Country: US
- Furnished: Turnkey
- Interior Features: Ceiling Fans(s), Crown Molding, Eat-in Kitchen, High Ceilings, Kitchen/Family Room Combo, Open Floorplan, Primary Bedroom Main Floor, Solid Surface Counters, Solid Wood Cabinets, Split Bedroom, Walk-In Closet(s)
- Legal Description: LOT 124 OAK FORD GOLF CLUB
- Levels: One
- Area Major: 34240 - Sarasota
- Occupant Type: Vacant
- Parcel Number: 0560060001
- Possession: Close of Escrow
- Style: Ranch
- View: Park/Greenbelt, Pool, Trees/Woods
- Views: 11
- Zoning Code: OUE1
Similar Properties
Nearby Subdivisions
Alcove
Angus Acres Resub
Artistry
Artistry Of Sarasota
Artistry Ph 1a
Artistry Ph 1e
Artistry Ph 2a
Artistry Ph 2c 2d
Artistry Ph 3a
Artistry Sarasota
Barton Farms
Barton Farms Laurel Lakes
Barton Farmslaurel Lakes
Bay Landing
Car Collective
Cowpen Ranch
Deer Run
Deerfield Ph 1
Emerald Landing At Waterside
Founders Club
Fox Creek Acres Ii
Golf Club Estates
Hammocks
Hampton Lakes
Hidden Creek
Hidden Crk Ph 1
Hidden Crk Ph 2
Hidden River
Lakehouse Cove At Waterside
Lakehouse Covewaterside Ph 1
Lakehouse Covewaterside Ph 2
Lakehouse Covewaterside Ph 3
Lakehouse Covewaterside Ph 4
Lakehouse Covewaterside Ph 5
Lakehouse Covewaterside Phs 5
Laurel Lakes
Laurel Meadows
Laurel Oak Estates
Laurel Oak Estates Sec 02
Laurel Oak Estates Sec 07
Laurel Oak Estates Sec 09
Meadow Walk
Metes Bounds
Monterey At Lakewood Ranch
Not Applicable
Oak Ford Golf Club
Oak Ford Ph 1
Palmer Farms 3rd
Palmer Glen Ph 1
Palmer Lake A Rep
Palmer Reserve
Sarasota Golf Club Colony 2
Sarasota Golf Club Colony 5
Shoreview
Shoreview At Lakewood Ranch Wa
Shoreview At Waterside Lakewoo
Shoreviewlakewood Ranch Water
Shoreviewlakewood Ranch Waters
Sylvan Lea
Tatum Ridge
The Ranches At Bern Creek
Vilano Ph 1
Villages At Pinetree Marsh Pin
Waterside Village
Wb Garage Condo
Wild Blue At Waterside
Wild Blue At Waterside Phase 1
Wild Bluewaterside Ph 1
Windward
Windward At Lakewood Ranch
Windward At Lakewood Ranch Pha
Windwardlakewood Ranch Ph 1
Worthington Ph 1
Worthingtonph 1


