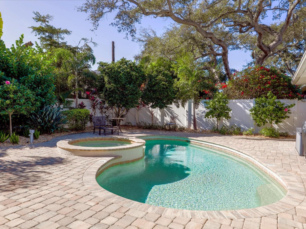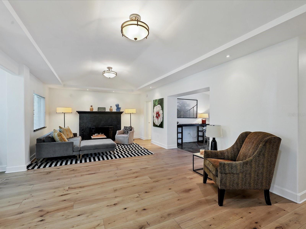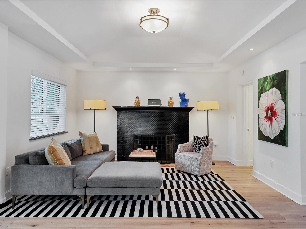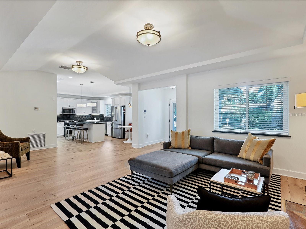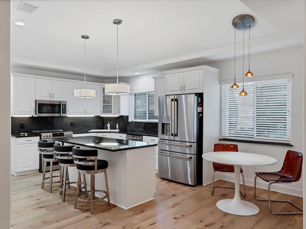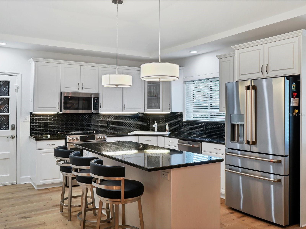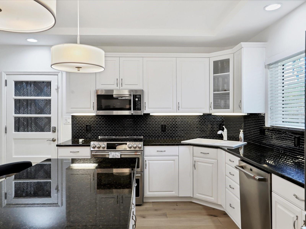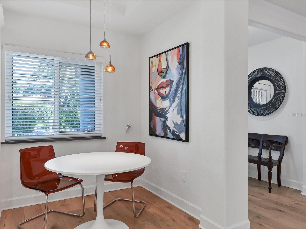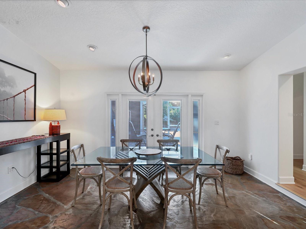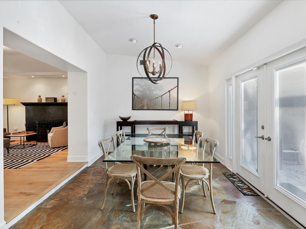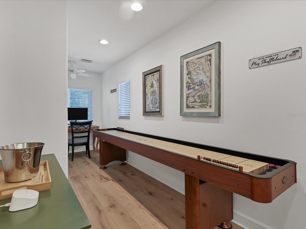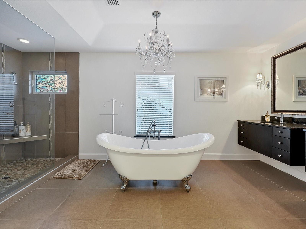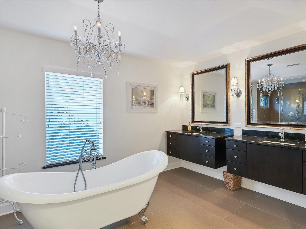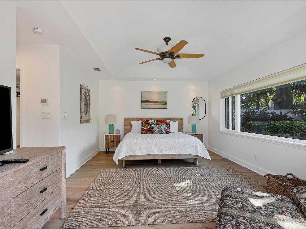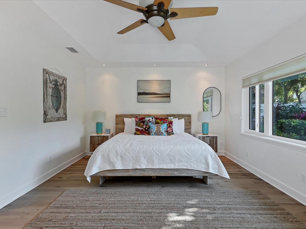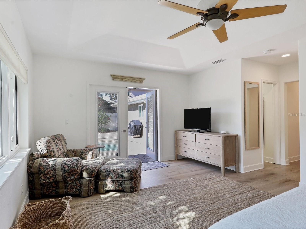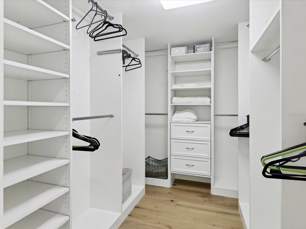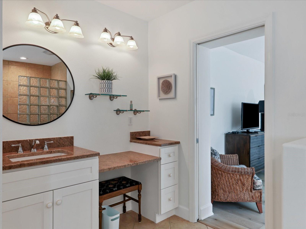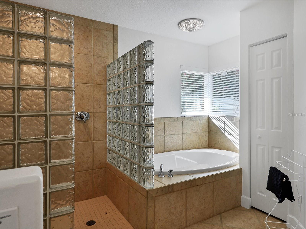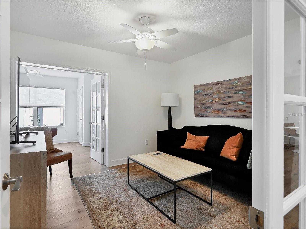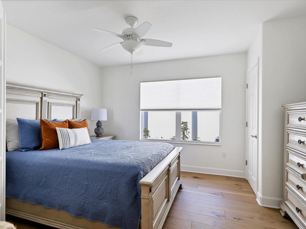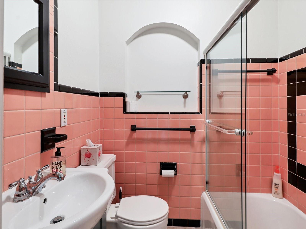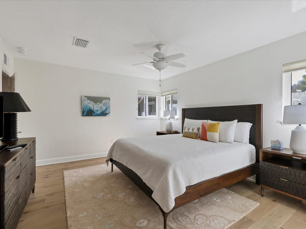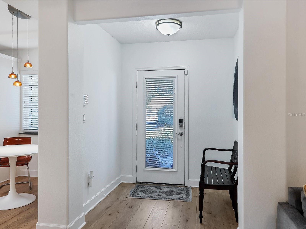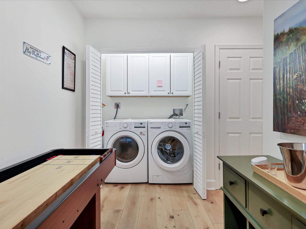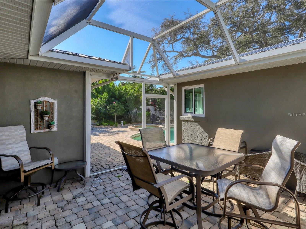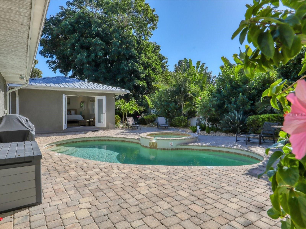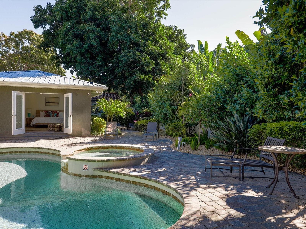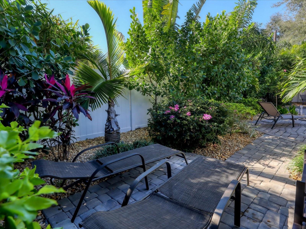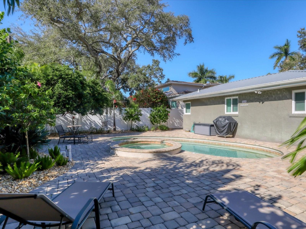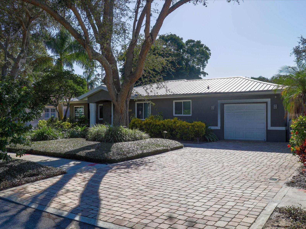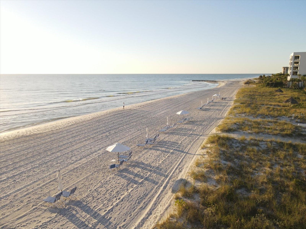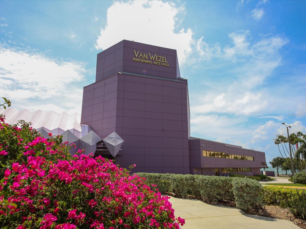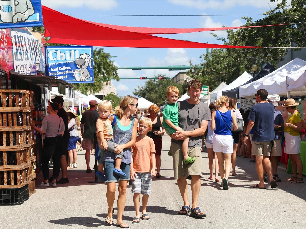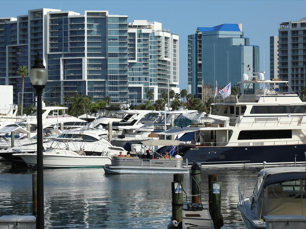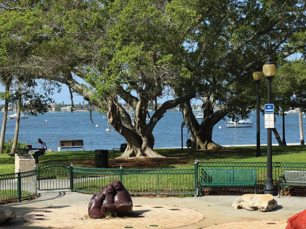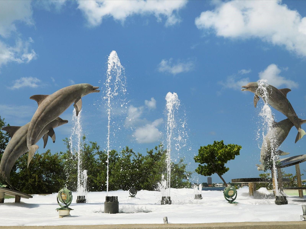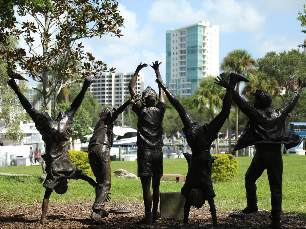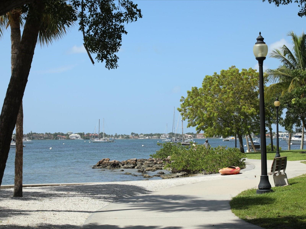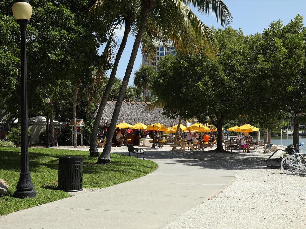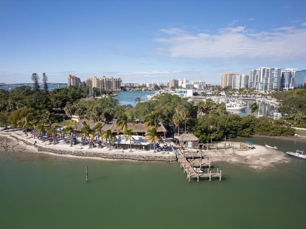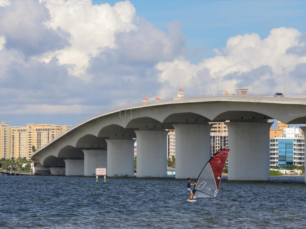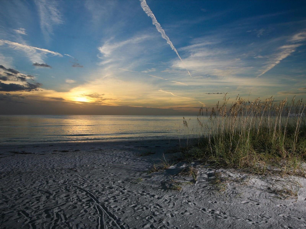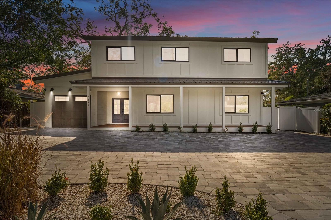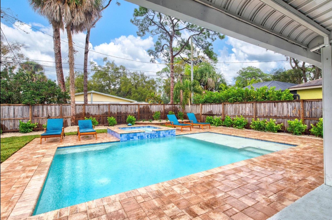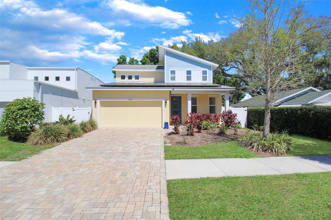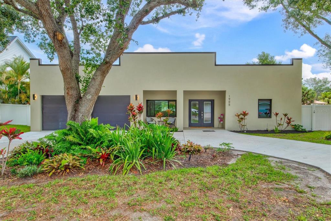1844 Goldenrod Street, SARASOTA, FL 34239
Property Photos
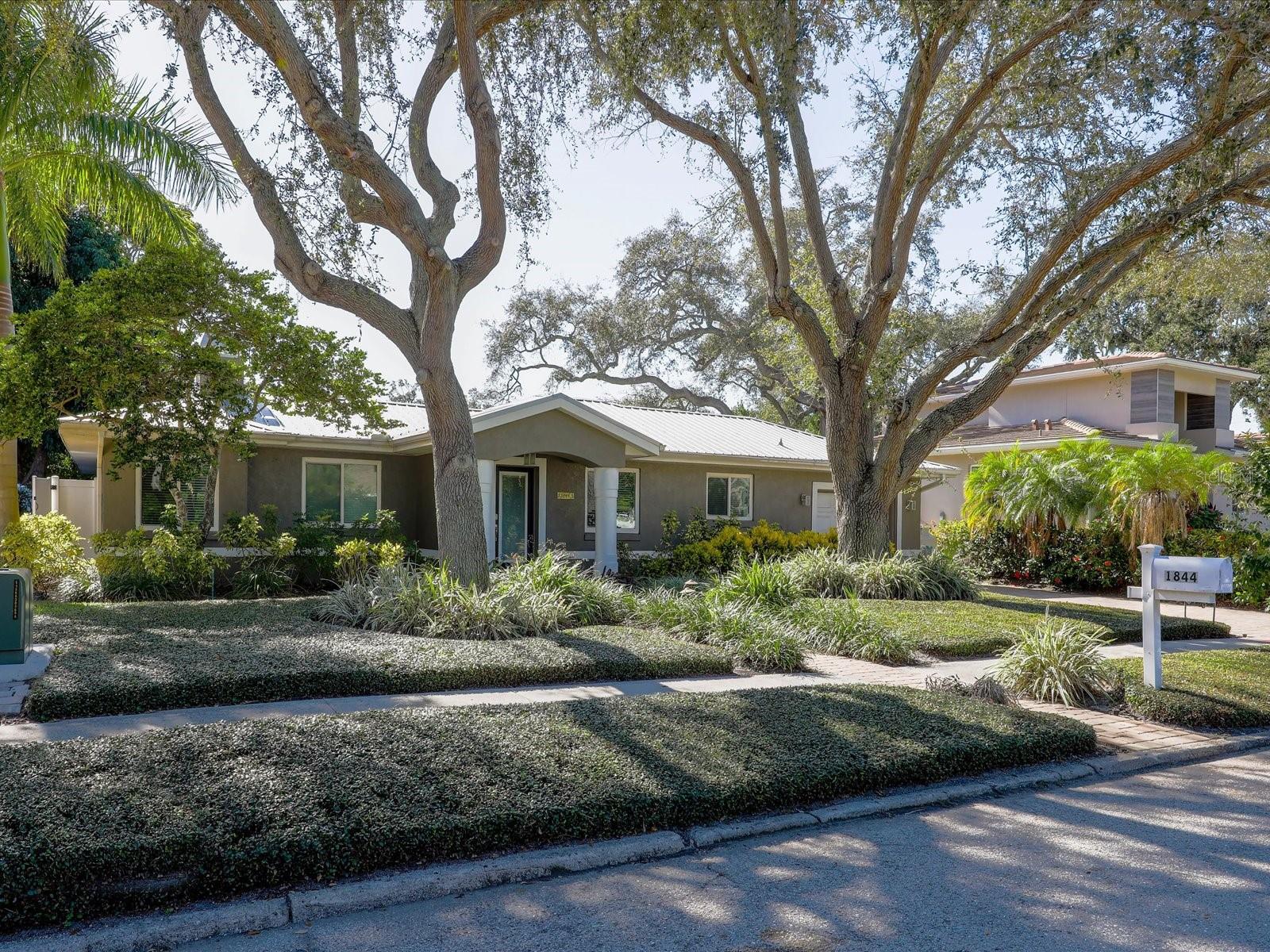
Would you like to sell your home before you purchase this one?
Priced at Only: $12,000
For more Information Call:
Address: 1844 Goldenrod Street, SARASOTA, FL 34239
Property Location and Similar Properties
- MLS#: A4634088 ( Residential Lease )
- Street Address: 1844 Goldenrod Street
- Viewed: 8
- Price: $12,000
- Price sqft: $4
- Waterfront: No
- Year Built: 1950
- Bldg sqft: 2695
- Bedrooms: 3
- Total Baths: 3
- Full Baths: 3
- Garage / Parking Spaces: 1
- Days On Market: 10
- Additional Information
- Geolocation: 27.3049 / -82.5329
- County: SARASOTA
- City: SARASOTA
- Zipcode: 34239
- Subdivision: Poinsettia Park 2
- Elementary School: Southside
- Middle School: Brookside Middle
- High School: Sarasota High
- Provided by: RE/MAX ALLIANCE GROUP
- Contact: Andrew Barnard
- 941-360-7777

- DMCA Notice
-
DescriptionTurnkey Furnished Short Term Rental Available beginning 2/1/25. Charming west off the trail home located on a highly desirable tree lined street, featuring elegant homes, large parcels, lush landscaping and just a few blocks to Sarasota Memorial Hospital. This home has been professionally decorated and located just a short stroll to Southside Village home to some of Sarasota's finest restaurants including Libby's, Veronica's, and Morton's Gourmet Market. This residence features a convenient split floor plan that flows perfectly with master suite on one side, and a second master bedroom with en suite bath and walk in closet, plus a third bedroom and full bath on the other. The living room is spacious and has a wood burning fireplace. The separate dining room is great for entertaining and hosting amazing dinner parties. The updated eat in kitchen features wood cabinets, stone countertops, stainless steel appliances, plenty of counter space and cabinets for storage, and a large kitchen island perfect for prepping and sitting around and entertaining guests. The inviting breakfast nook is a great place to enjoy a cup of coffee in the morning. There is a large den with French doors that could be used as an office or extra bedroom AND a bonus game/laundry room with a new shuffleboard table. Plenty of space in this house to suit everyones needs. The master suite is bright and airy featuring a picture window, two walk in closets, and a bathroom with pocket doors, dual vanities, an extra large walk in shower, and an elegant clawfoot tub and chandelier. A pair of French doors open from the master bedroom to your private oasis with a sparkling heated in ground pool and spa. A new saltwater pool system was installed in 2021. The backyard is fully fenced for your privacy, with a separate screened in eating area. West of the Trail is one of Sarasotas most desirable neighborhoods. This home is 4 blocks from Siesta Row Shopping Plaza with Publix and CVS, walking distance to Southside Village shops and restaurants, Sarasota Memorial Hospital, close to downtown Sarasota, and 4 miles from Siesta Key.
Payment Calculator
- Principal & Interest -
- Property Tax $
- Home Insurance $
- HOA Fees $
- Monthly -
Features
Building and Construction
- Covered Spaces: 0.00
- Exterior Features: French Doors, Irrigation System, Lighting, Rain Gutters, Sprinkler Metered
- Fencing: Fenced
- Flooring: Brick, Ceramic Tile, Wood
- Living Area: 2704.00
Property Information
- Property Condition: Completed
Land Information
- Lot Features: City Limits, In County, Paved
School Information
- High School: Sarasota High
- Middle School: Brookside Middle
- School Elementary: Southside Elementary
Garage and Parking
- Garage Spaces: 1.00
- Parking Features: Driveway, Parking Pad
Eco-Communities
- Pool Features: Gunite, Heated, In Ground, Lighting
- Water Source: Public
Utilities
- Carport Spaces: 0.00
- Cooling: Central Air
- Heating: Central, Electric, Zoned
- Pets Allowed: Breed Restrictions, Yes
- Sewer: Public Sewer
- Utilities: Cable Connected, Electricity Connected, Natural Gas Available, Propane, Public, Sewer Connected, Sprinkler Meter, Water Connected
Finance and Tax Information
- Home Owners Association Fee: 0.00
- Net Operating Income: 0.00
Rental Information
- Tenant Pays: Cleaning Fee
Other Features
- Appliances: Dishwasher, Disposal, Dryer, Exhaust Fan, Gas Water Heater, Ice Maker, Microwave, Range, Refrigerator, Washer
- Association Name: RE/MAX Alliance Group / Andrew Barnard
- Country: US
- Furnished: Turnkey
- Interior Features: Ceiling Fans(s), Eat-in Kitchen, Primary Bedroom Main Floor, Solid Wood Cabinets, Split Bedroom, Stone Counters, Thermostat, Tray Ceiling(s), Vaulted Ceiling(s), Walk-In Closet(s), Window Treatments
- Levels: One
- Area Major: 34239 - Sarasota/Pinecraft
- Occupant Type: Tenant
- Parcel Number: 2039080061
Owner Information
- Owner Pays: Cable TV, Electricity, Grounds Care, Internet, Pest Control, Pool Maintenance, Security, Sewer, Trash Collection, Water
Similar Properties
Nearby Subdivisions
Akin Acres
Almeria
Battle Turner
Bermuda On Osprey
Cordova Gardens Iii
Cordova Gardens Iv
Cordova Gardens V
Desota Park
Grove Lawn Rep
Hartland Park
Hyde Park Citrus Sub
La Linda Terrace
Loma Linda Park Resub
Mcclellan Park Resub
Oasis On Osprey
Plaza Gardens
Poinsettia Park 2
Rio Vista
Rustic Lodge
Rustic Lodge 2
Shoreland Woods Sub
Singletarys Sub
South Gate
South Gate Manor
South Side Park
Sunland Apts
Thompson Sub


