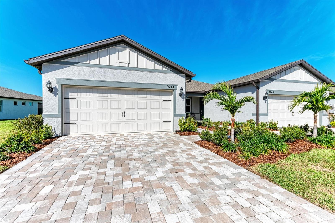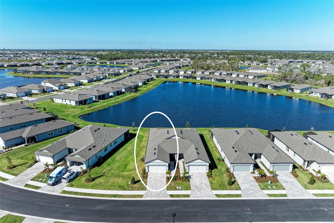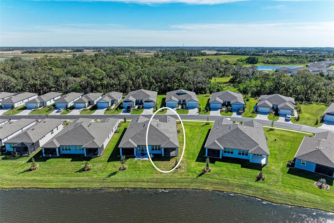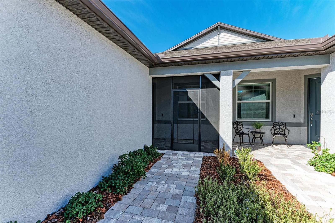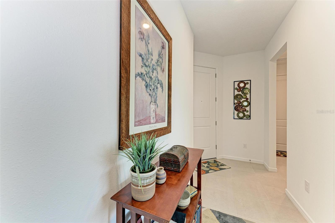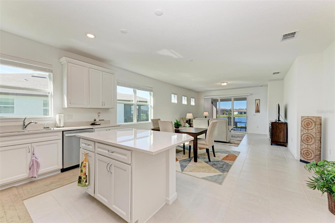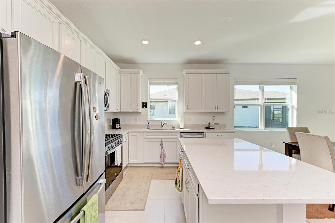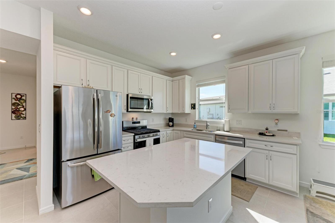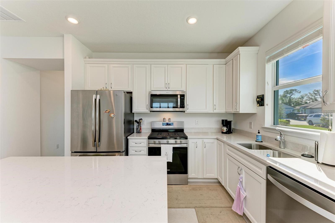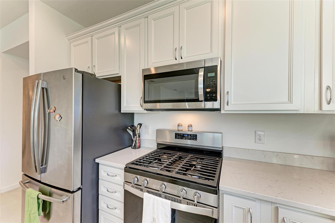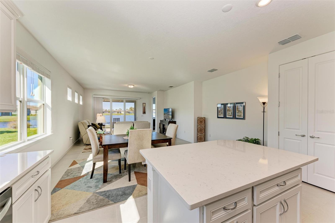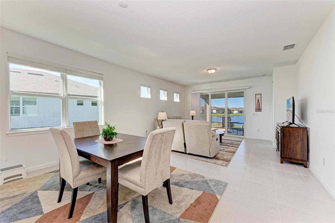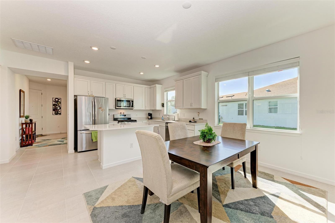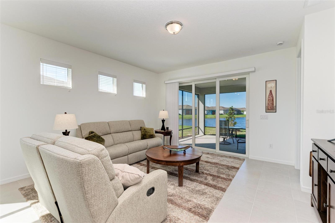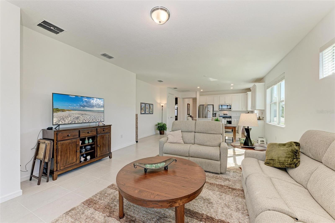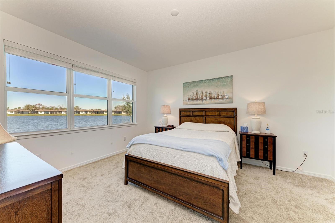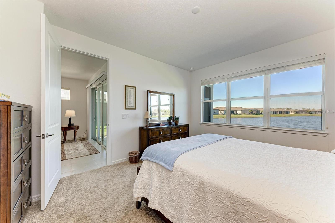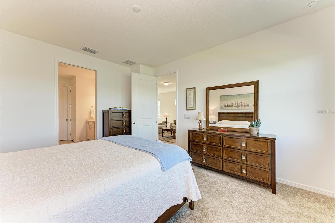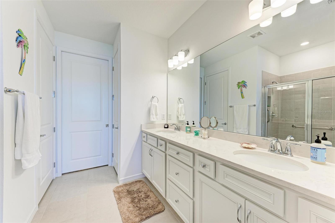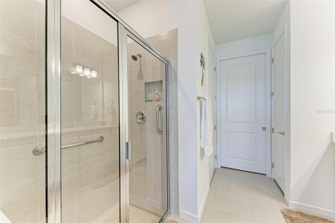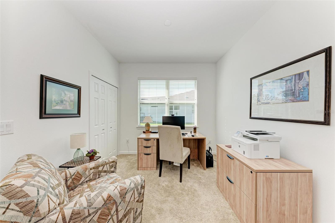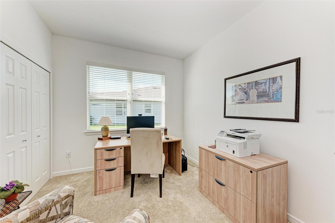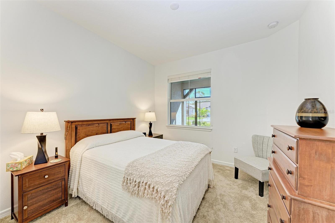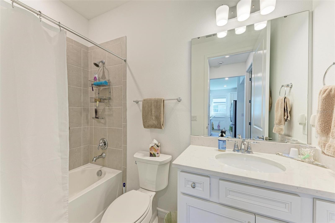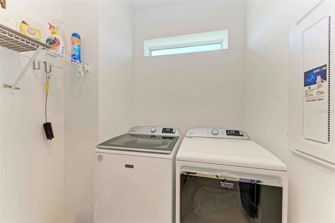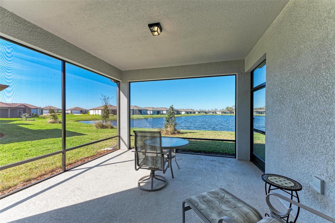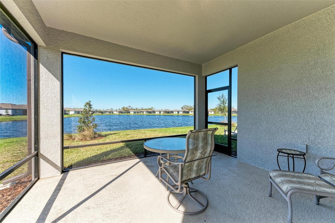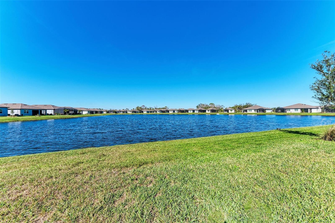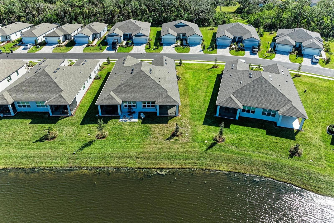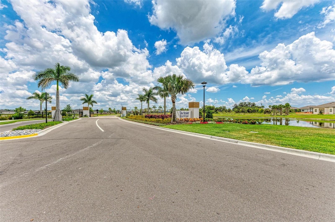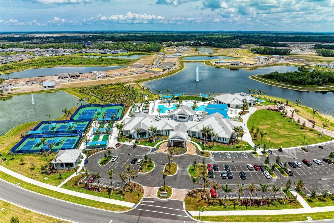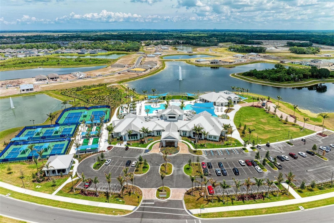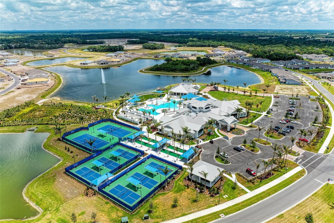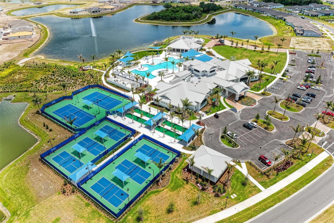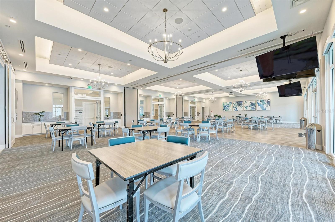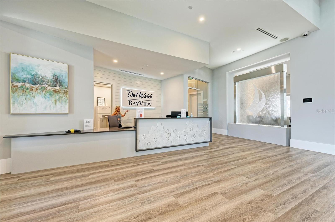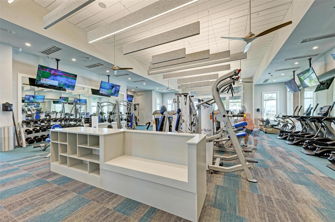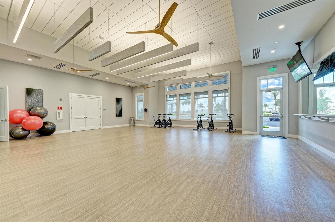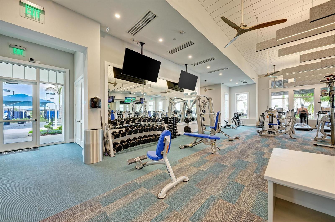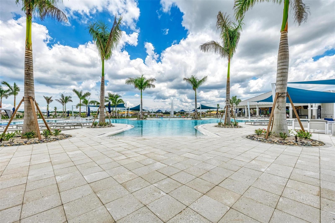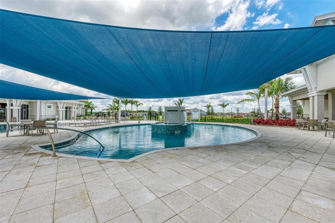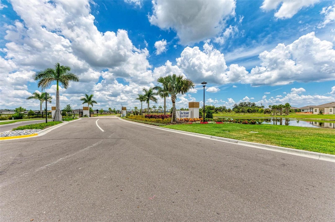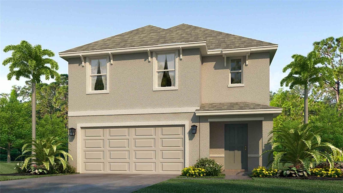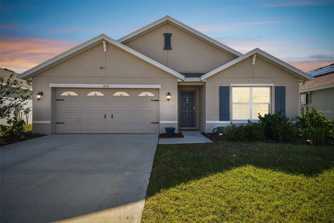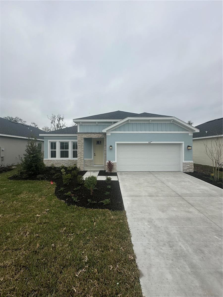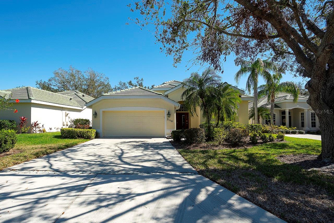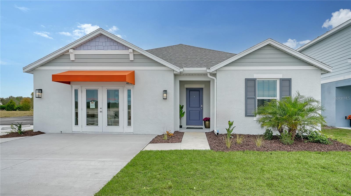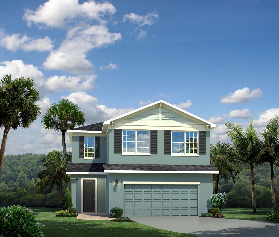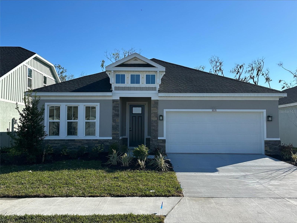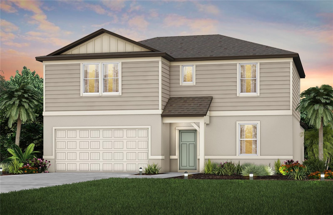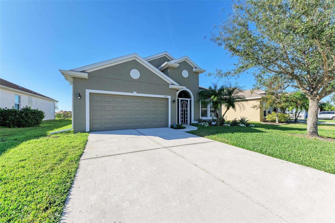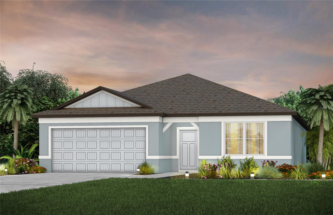9244 Ballaster Pointe Loop, PARRISH, FL 34219
Property Photos
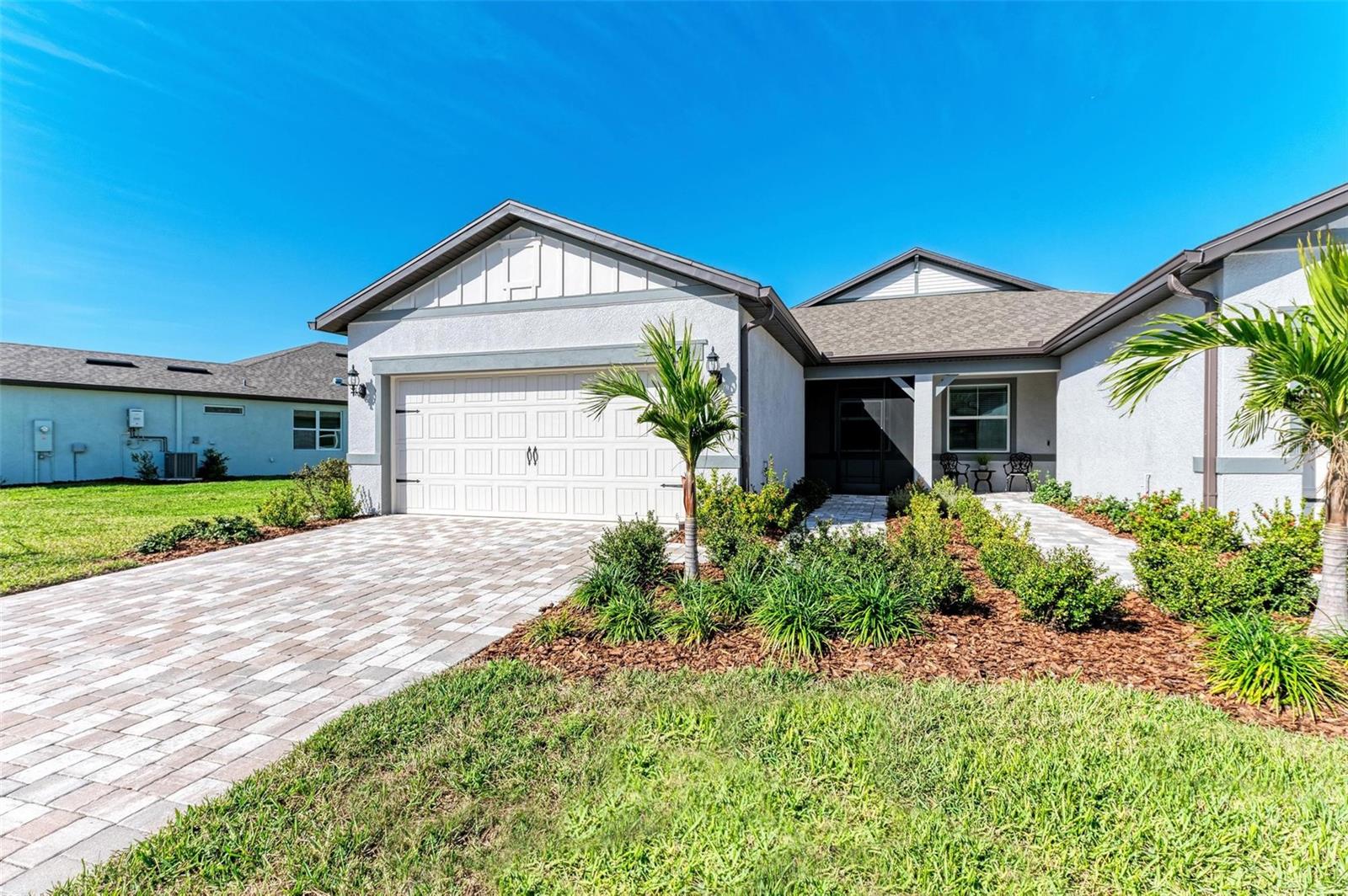
Would you like to sell your home before you purchase this one?
Priced at Only: $399,900
For more Information Call:
Address: 9244 Ballaster Pointe Loop, PARRISH, FL 34219
Property Location and Similar Properties






- MLS#: A4634326 ( Residential )
- Street Address: 9244 Ballaster Pointe Loop
- Viewed: 8
- Price: $399,900
- Price sqft: $174
- Waterfront: No
- Year Built: 2023
- Bldg sqft: 2296
- Bedrooms: 2
- Total Baths: 2
- Full Baths: 2
- Garage / Parking Spaces: 2
- Days On Market: 112
- Additional Information
- Geolocation: 27.6125 / -82.4705
- County: MANATEE
- City: PARRISH
- Zipcode: 34219
- Subdivision: Del Webb At Bayview Ph Iii
- Provided by: EXP REALTY LLC
- Contact: Jon Buice
- 888-883-8509

- DMCA Notice
Description
Discover your dream home with this exquisite villa in Del Webb Bayview, boasting breathtaking lake views and exceptional curb appeal. Perfectly situated just a stone's throw from the Del Webb clubhouse, this move in ready villa is nestled on an extra wide lot designed with your privacy in mind.
As you step inside, you'll be welcomed by a bright, open floor plan that highlights direct water views, creating a serene and inviting atmosphere. The spacious den, featuring chic French doors, provides versatile space for an office or creative studio. Culinary enthusiasts will adore the chefs kitchen, complete with a large center island, elegant quartz countertops, and sleek stainless steel appliances. Extend your living space onto the screened lanai, where you can unwind with scenic water and nature viewsideal for outdoor gatherings and grilling. The primary bedroom suite is a peaceful retreat, offering a large window with calming lake views. The ensuite bathroom features a dual sink vanity, step in shower, and a spacious walk in closet. The guest bedroom ensures privacy with its split floor plan and convenient access to the guest bath. The den, with a built in closet, can effortlessly transform into a third bedroom if needed. A two car garage provides ample storage and convenience. Experience unparalleled living at Del Webb Bayview with its incredible amenity center and diverse recreational opportunities. Residents enjoy 6 tennis courts, pickleball and bocce ball courts, a state of the art fitness center, group fitness classes, and a resort style pool complete with a lap pool and spa. An on site restaurant and bar, entertainment options, satellite pool, and a wealth of social activities and clubs ensure theres always something to do. Del Webb Bayview offers a prime location with easy access to Sarasota, Bradenton, Tampa, St. Petersburg, and the stunning Gulf Beaches. Proximity to two area airports makes travel a breeze. The UTC mega shopping area and a variety of restaurants provide endless dining and shopping options, along with numerous cultural interests and amenities.? Discover the exceptional lifestyle that Del Webb Bayview offers today!
Description
Discover your dream home with this exquisite villa in Del Webb Bayview, boasting breathtaking lake views and exceptional curb appeal. Perfectly situated just a stone's throw from the Del Webb clubhouse, this move in ready villa is nestled on an extra wide lot designed with your privacy in mind.
As you step inside, you'll be welcomed by a bright, open floor plan that highlights direct water views, creating a serene and inviting atmosphere. The spacious den, featuring chic French doors, provides versatile space for an office or creative studio. Culinary enthusiasts will adore the chefs kitchen, complete with a large center island, elegant quartz countertops, and sleek stainless steel appliances. Extend your living space onto the screened lanai, where you can unwind with scenic water and nature viewsideal for outdoor gatherings and grilling. The primary bedroom suite is a peaceful retreat, offering a large window with calming lake views. The ensuite bathroom features a dual sink vanity, step in shower, and a spacious walk in closet. The guest bedroom ensures privacy with its split floor plan and convenient access to the guest bath. The den, with a built in closet, can effortlessly transform into a third bedroom if needed. A two car garage provides ample storage and convenience. Experience unparalleled living at Del Webb Bayview with its incredible amenity center and diverse recreational opportunities. Residents enjoy 6 tennis courts, pickleball and bocce ball courts, a state of the art fitness center, group fitness classes, and a resort style pool complete with a lap pool and spa. An on site restaurant and bar, entertainment options, satellite pool, and a wealth of social activities and clubs ensure theres always something to do. Del Webb Bayview offers a prime location with easy access to Sarasota, Bradenton, Tampa, St. Petersburg, and the stunning Gulf Beaches. Proximity to two area airports makes travel a breeze. The UTC mega shopping area and a variety of restaurants provide endless dining and shopping options, along with numerous cultural interests and amenities.? Discover the exceptional lifestyle that Del Webb Bayview offers today!
Payment Calculator
- Principal & Interest -
- Property Tax $
- Home Insurance $
- HOA Fees $
- Monthly -
For a Fast & FREE Mortgage Pre-Approval Apply Now
Apply Now
 Apply Now
Apply NowFeatures
Building and Construction
- Covered Spaces: 0.00
- Exterior Features: Hurricane Shutters, Sliding Doors
- Flooring: Carpet, Tile
- Living Area: 1563.00
- Roof: Shingle
Garage and Parking
- Garage Spaces: 2.00
- Open Parking Spaces: 0.00
Eco-Communities
- Water Source: Public
Utilities
- Carport Spaces: 0.00
- Cooling: Central Air
- Heating: Central
- Pets Allowed: Yes
- Sewer: Public Sewer
- Utilities: Cable Connected, Electricity Connected, Natural Gas Connected, Public, Sewer Connected, Underground Utilities, Water Connected
Amenities
- Association Amenities: Clubhouse, Fence Restrictions, Fitness Center, Gated, Pickleball Court(s), Pool, Recreation Facilities, Spa/Hot Tub, Tennis Court(s)
Finance and Tax Information
- Home Owners Association Fee Includes: Maintenance Grounds, Recreational Facilities, Security
- Home Owners Association Fee: 392.00
- Insurance Expense: 0.00
- Net Operating Income: 0.00
- Other Expense: 0.00
- Tax Year: 2023
Other Features
- Appliances: Dishwasher, Disposal, Dryer, Gas Water Heater, Microwave, Range, Refrigerator, Tankless Water Heater, Washer
- Association Name: Access Management/Dave Walter
- Association Phone: 843-2671873
- Country: US
- Interior Features: Eat-in Kitchen, In Wall Pest System, Kitchen/Family Room Combo, Solid Surface Counters, Walk-In Closet(s), Window Treatments
- Legal Description: LOT 750, DEL WEBB AT BAYVIEW PH III PI#6062.5390/9
- Levels: One
- Area Major: 34219 - Parrish
- Occupant Type: Owner
- Parcel Number: 606253909
- Zoning Code: PD-R
Similar Properties
Nearby Subdivisions
Aberdeen
Ancient Oaks
Aviary At Rutland Ranch
Aviary At Rutland Ranch Ph 1a
Aviary At Rutland Ranch Ph Iia
Aviaryrutland Ranch Ph Iiia
Bella Lago
Bella Lago Ph I
Bella Lago Ph Ii Subph Iiaia I
Broadleaf
Buckhead Trails Ph Ib
Buckhead Trails Ph Iii
Canoe Creek
Canoe Creek Ph I
Canoe Creek Ph Ii Subph Iia I
Canoe Creek Ph Iii
Canoe Creek Phase I
Chelsea Oaks Ph I
Chelsea Oaks Ph Ii Iii
Copperstone
Copperstone Ph I
Copperstone Ph Iia
Copperstone Ph Iib
Copperstone Ph Iic
Country River Estates
Cove At Twin Rivers
Creekside At Rutland Ranch
Creekside At Rutland Ranch P
Creekside Oaks Ph I
Creekside Preserve Ii
Cross Creek
Cross Creek Ph Id
Crosscreek 1d
Crosscreek Ph I Subph B C
Crosscreek Ph Ia
Crosswind Point
Crosswind Point Ph I
Crosswind Point Ph Ii
Crosswind Ranch
Crosswind Ranch Ph Ia
Cypress Glen At River Wilderne
Del Webb At Bayview
Del Webb At Bayview Ph I Subph
Del Webb At Bayview Ph Ii Subp
Del Webb At Bayview Ph Iii
Del Webb At Bayview Ph Iv
Del Webb At Bayview Phiii
Ellenton Acres
Forest Creek Fennemore Way
Forest Creek Ph I Ia
Forest Creek Ph Iib
Forest Creek Ph Iib 2nd Rev Po
Forest Creekfennemore Way
Foxbrook Ph I
Foxbrook Ph Ii
Foxbrook Ph Iii A
Foxbrook Ph Iii C
Gamble Creek Estates
Gamble Creek Estates Ph Ii Ii
Gamble Creek Ests
Grand Oak Preserve Fka The Pon
Harrison Ranch Ph Ia
Harrison Ranch Ph Ib
Harrison Ranch Ph Iia
Harrison Ranch Ph Iia4 Iia5
Harrison Ranch Ph Iib
Harrison Ranch Ph Iib3
Harrison Ranch Phase Ii-a4 & I
Isles At Bayview
Isles At Bayview Ph I Subph A
Isles At Bayview Ph Ii
Isles At Bayview Ph Iii
John Parrish Add To Parrish
Kingsfield Lakes Ph 1
Kingsfield Lakes Ph 2
Kingsfield Ph I
Kingsfield Ph Ii
Kingsfield Ph Iii
Kingsfield Ph V
Kingsfield Phase Iii
Lakeside Preserve
Lexington
Lexington Add
Lexington Ph Iv
Lincoln Park
Mckinley Oaks
Morgans Glen Ph Ia Ib Ic Iia
None
North River Ranch
North River Ranch Morgans Gle
North River Ranch Ph Ia2
North River Ranch Ph Ib Id Ea
North River Ranch Ph Ic Id We
North River Ranch Ph Iva
North River Ranch Ph Ivc1
North River Ranch Riverfield M
Oakfield Lakes
Parkwood Lakes Ph I Ii
Parkwood Lakes Ph Vvii
Parrish West And North Of 301
Ph Iia4 Iia5 Pb60128
Prosperity Lakes
Prosperity Lakes Active Adult
Prosperity Lakes Ph I Subph Ia
Prosperity Lakes Ph I Subph Ib
Reserve At Twin Rivers
River Plantation Ph I
River Plantation Ph Ii
River Wilderness Ph I
River Wilderness Ph I Tr 7
River Wilderness Ph Iia
River Wilderness Ph Iib
River Wilderness Ph Iii Sp B
River Wilderness Ph Iii Sp C
River Wilderness Ph Iii Sp D2
River Wilderness Ph Iii Sp E F
River Wilderness Ph Iii Sp H1
River Wilderness Ph Iii Sp J
River Wilderness Ph Iii Subph
River Wilderness Ph Iv
River Wilderness Ph Iv Cypress
River Woods Ph I
River Woods Ph Ii
River Woods Ph Iii
River Woods Ph Iv
Rivers Reach
Rivers Reach Ph Ib Ic
Rivers Reach Ph Ii
Rye Crossing
Rye Ranch
Salt Meadows
Saltmeadows Ph Iia
Sawgrass Lakes Ph Iiii
Seaire
Silverleaf
Silverleaf Ii Iii
Silverleaf Ph Ia
Silverleaf Ph Ib
Silverleaf Ph Ic
Silverleaf Ph Id
Silverleaf Ph Ii Iii
Silverleaf Ph Iv
Silverleaf Ph V
Silverleaf Ph Vi
Silverleaf Phase Ii Iii
Silverleaf Phase Iv
Southern Oaks Ph I Ii
Summerwoods
Summerwoods Ph Ib
Summerwoods Ph Ic Id
Summerwoods Ph Ii
Summerwoods Ph Iiia Iva
Summerwoods Ph Iiia Iva Pi
Summerwoods Ph Iiia Iva Pi 40
Summerwoods Ph Iiib Ivb
Summerwoods Ph Ivc
Timberly Ph I Ii
Twin Rivers
Twin Rivers Ph I
Twin Rivers Ph Ii
Twin Rivers Ph Iii
Twin Rivers Ph Iv
Twin Rivers Ph Va2 Va3
Twin Rivers Ph Vb2 Vb3
Willow Bend Ph Ib
Willow Bend Ph Iv
Willow Shores
Windwater Ph Ia Ib
Woodland Preserve



