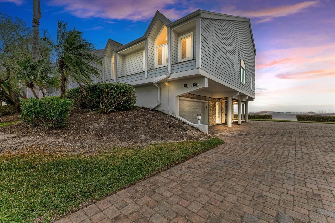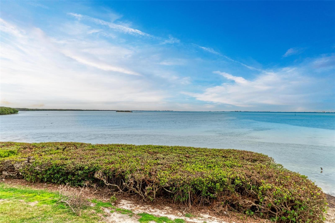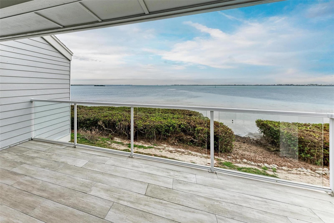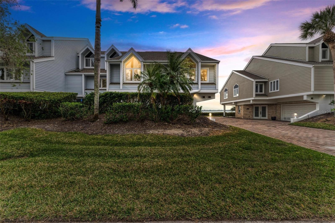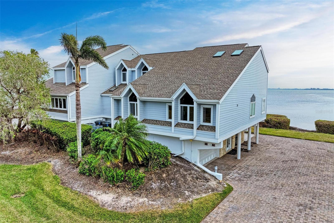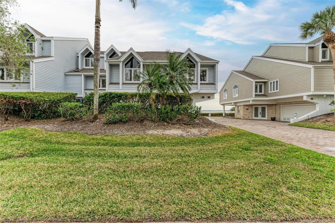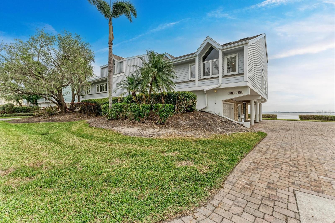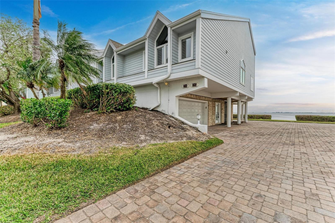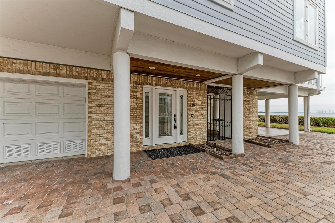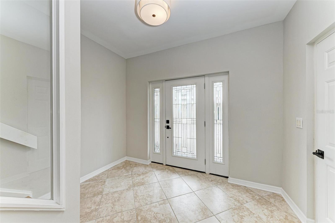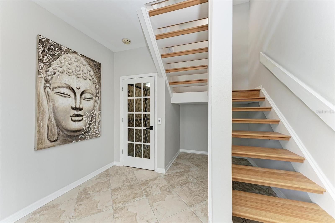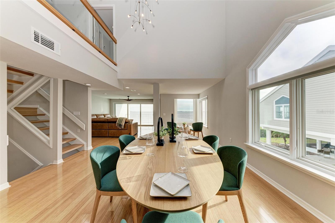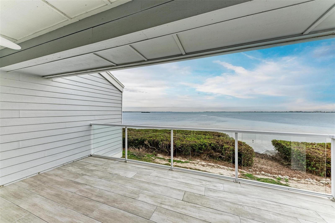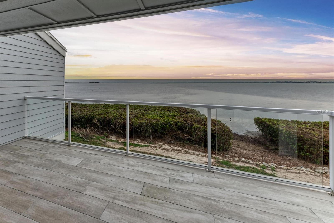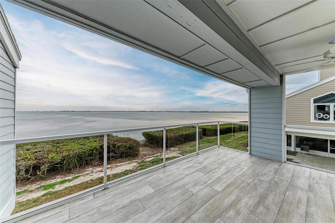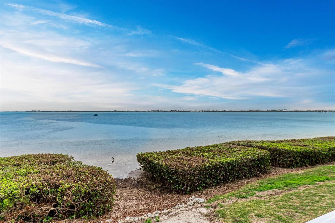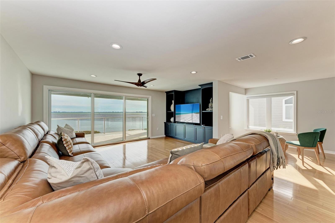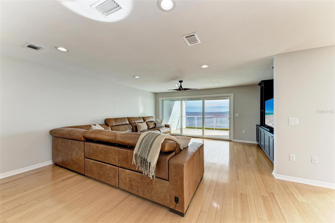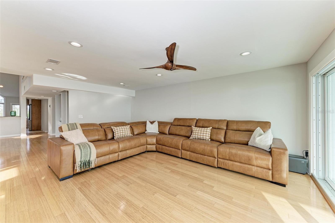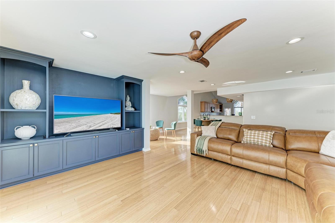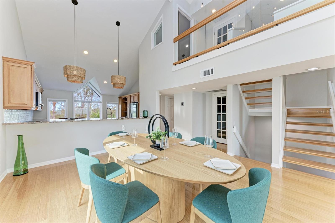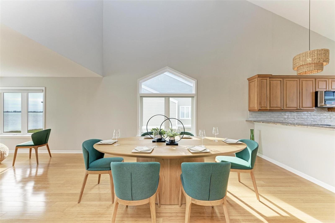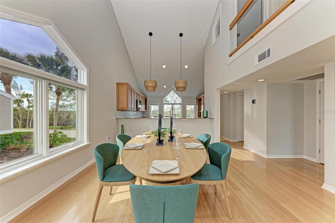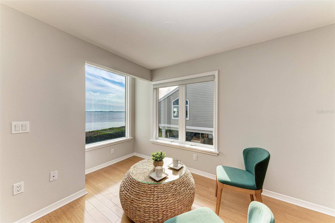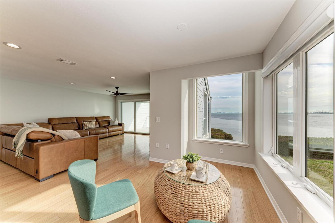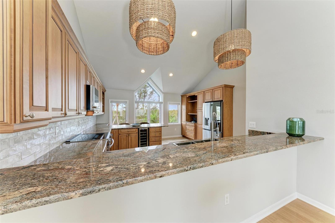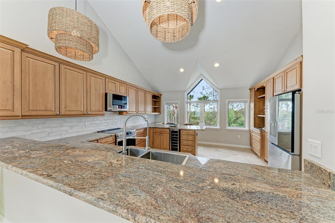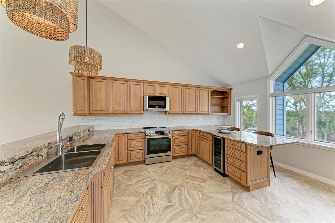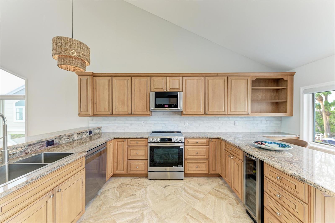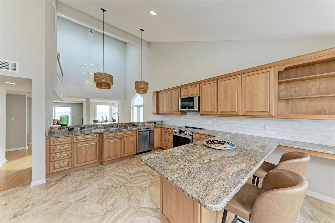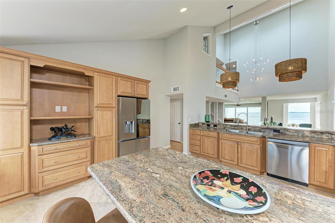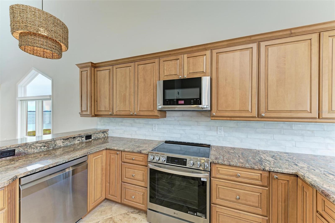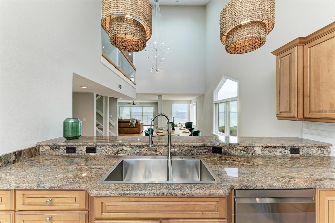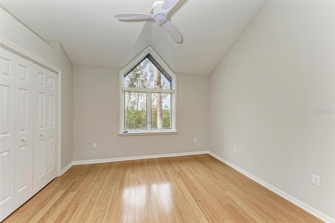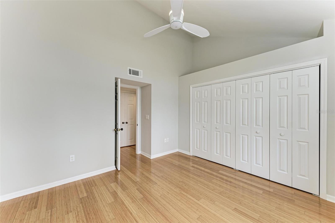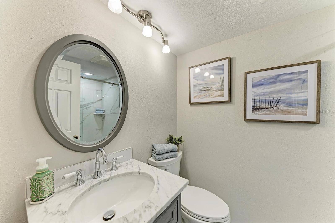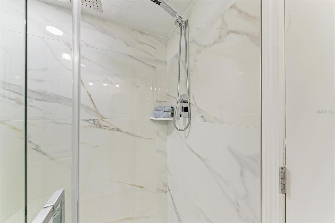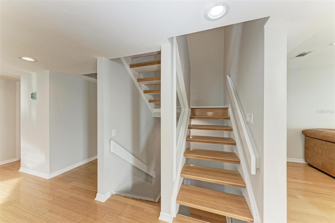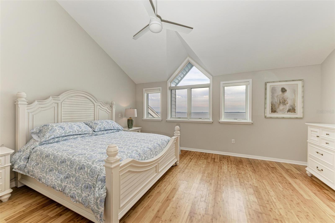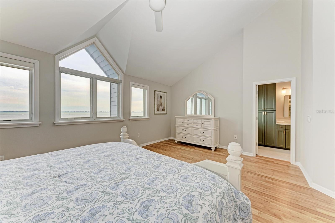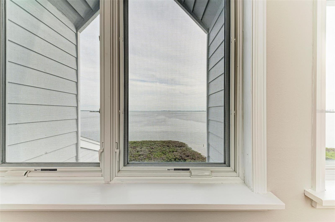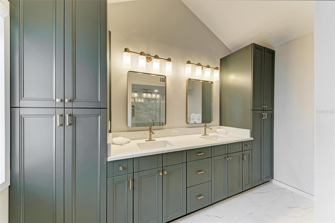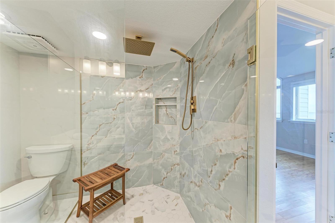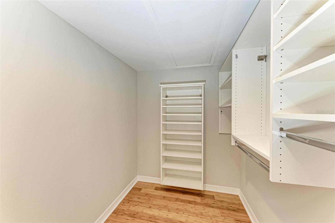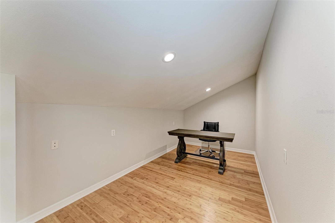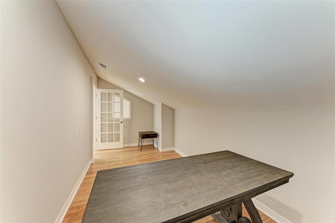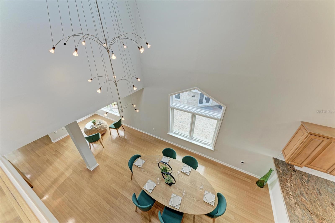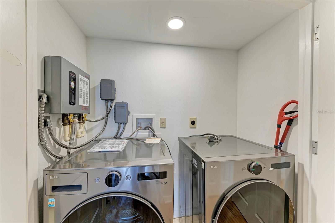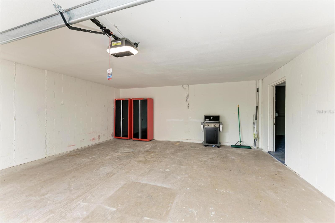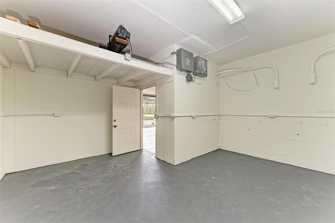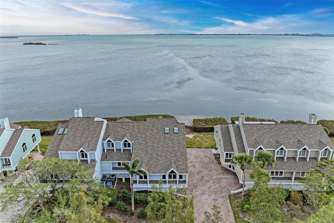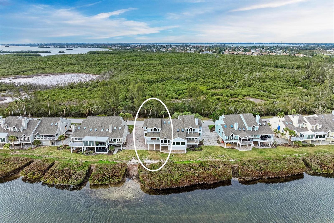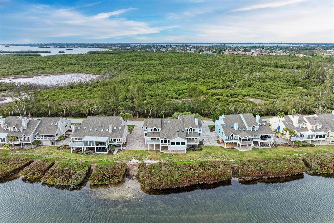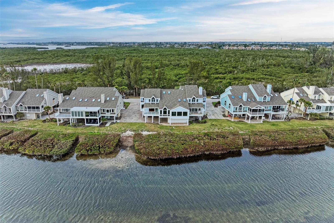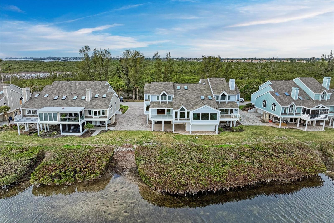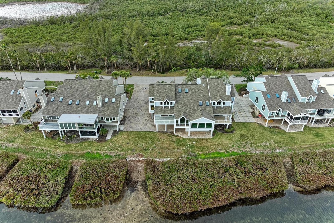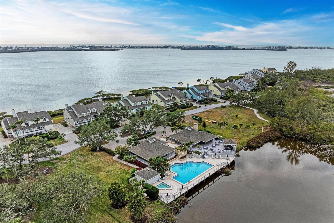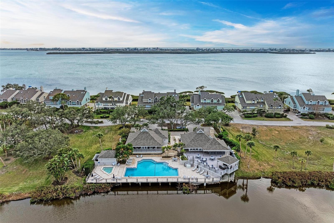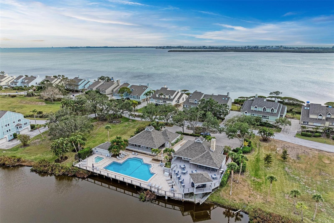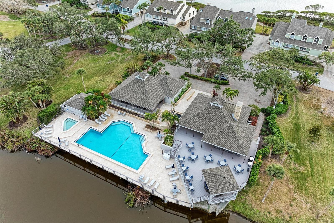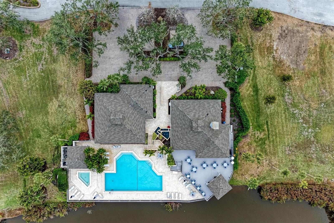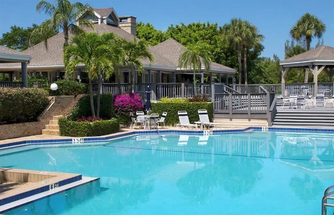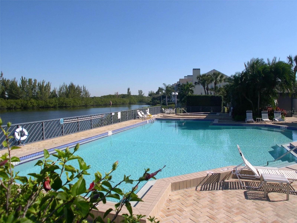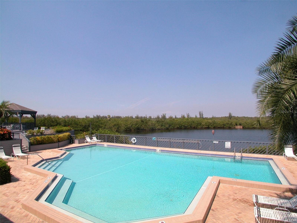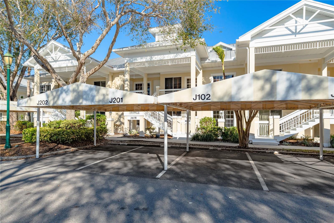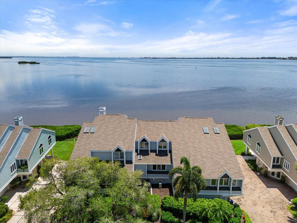25 Tidy Island Boulevard, BRADENTON, FL 34210
Property Photos
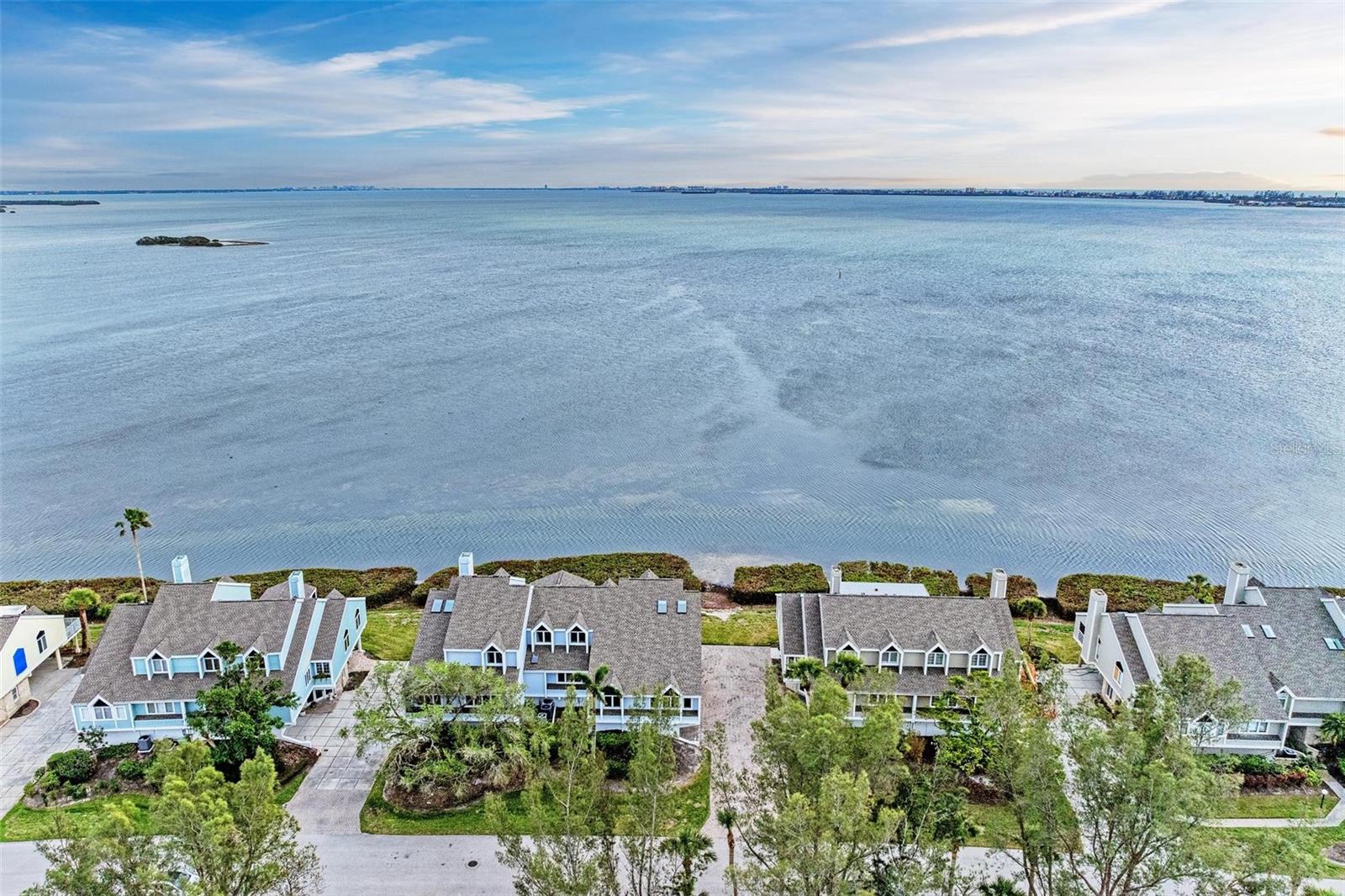
Would you like to sell your home before you purchase this one?
Priced at Only: $998,000
For more Information Call:
Address: 25 Tidy Island Boulevard, BRADENTON, FL 34210
Property Location and Similar Properties





- MLS#: A4637138 ( Residential )
- Street Address: 25 Tidy Island Boulevard
- Viewed: 108
- Price: $998,000
- Price sqft: $346
- Waterfront: Yes
- Wateraccess: Yes
- Waterfront Type: Bay/Harbor,Intracoastal Waterway
- Year Built: 1984
- Bldg sqft: 2883
- Bedrooms: 2
- Total Baths: 2
- Full Baths: 2
- Garage / Parking Spaces: 2
- Days On Market: 71
- Additional Information
- Geolocation: 27.4457 / -82.6506
- County: MANATEE
- City: BRADENTON
- Zipcode: 34210
- Subdivision: Tidy Island Ph I
- Building: Tidy Island Ph I
- Elementary School: Sea Breeze Elementary
- Middle School: Sara Scott Harllee Middle
- High School: Bayshore High
- Provided by: COLDWELL BANKER REALTY
- Contact: Ron Suponcic, JR
- 941-383-6411

- DMCA Notice
Description
$200,000 PRICE DECREASE FOR A QUICK SALE. Located on one of the best view lots of secluded, low density, private Tidy Island, offering panoramic views of Sarasota Bay from Downtown Sarasota to Longboat Key, this spacious, elevated, 2BR plus Den, 2 Car townhome with private elevator can become your prized waterfront retreat. This home has been recently updated and is move in ready, with over $115,000 in modern upgrades. The design renovations include bathrooms with beautiful marble tile and modern vanities, Bamboo flooring in all living areas, brand new, high end, stainless steel LG appliances, a new washer and dryer, and an enclosed private loft office. These upgrades bring a touch of luxury and comfort to every corner of this waterfront townhome. Mechanical updates include new electrical wiring and panels, new plumbing with access panels for the laundry and shower, and new elevator cables and mechanicals for smooth operation. This well designed floor plan offers unforgettable views from every room, the main living area and guest bedroom on the 2nd level, and the owner's suite and office on the 3rd level. A sizeable gourmet kitchen overlooks the expansive dining and living area, and the smartly designed kitchen layout offers a back breakfast bar for morning coffee or tea while taking in the beautiful full bay views. The central dining area with cathedral ceilings is filled with bright light and offers open water views. The spacious primary suite is located on the 3rd level and easily accessed via a private elevator. It features new bamboo flooring and an updated en suite bath with marble tile in the shower, a rain shower head, a custom glass enclosure, and refinished vanities. The 3rd level also includes a newly enclosed Office for a "work at home" option. This townhome has an oversized 2 car garage with a new hurricane rated, insulated garage door and an extra 17' x 16' storage room on the first level. Tidy Island was one of the few islands developed for low density, built with only 94 residences on over 240 acres of protected wildlife and bird sanctuary. This waterfront gated community was designed with the architectural style of coastal New England, and offers a Lakefront Clubhouse with kitchen, bar, and entertainment room, 2 swimming pools and hot tubs, tennis courts, a fitness room, walking and jogging trails, and kayak storage area. These community amenities provide a luxurious and convenient lifestyle. Tidy Island is located near the beautiful Suncoast Beaches, a vibrant cultural and culinary scene, prime shopping, healthcare facilities, multiple golf courses, and IMG Sports Academy. It is a quiet, island retreat located away from the hustle and bustle of everyday life, but close enough for convenience. Furnishings are available for an additional charge and are optional. Call today for your private showing!
Description
$200,000 PRICE DECREASE FOR A QUICK SALE. Located on one of the best view lots of secluded, low density, private Tidy Island, offering panoramic views of Sarasota Bay from Downtown Sarasota to Longboat Key, this spacious, elevated, 2BR plus Den, 2 Car townhome with private elevator can become your prized waterfront retreat. This home has been recently updated and is move in ready, with over $115,000 in modern upgrades. The design renovations include bathrooms with beautiful marble tile and modern vanities, Bamboo flooring in all living areas, brand new, high end, stainless steel LG appliances, a new washer and dryer, and an enclosed private loft office. These upgrades bring a touch of luxury and comfort to every corner of this waterfront townhome. Mechanical updates include new electrical wiring and panels, new plumbing with access panels for the laundry and shower, and new elevator cables and mechanicals for smooth operation. This well designed floor plan offers unforgettable views from every room, the main living area and guest bedroom on the 2nd level, and the owner's suite and office on the 3rd level. A sizeable gourmet kitchen overlooks the expansive dining and living area, and the smartly designed kitchen layout offers a back breakfast bar for morning coffee or tea while taking in the beautiful full bay views. The central dining area with cathedral ceilings is filled with bright light and offers open water views. The spacious primary suite is located on the 3rd level and easily accessed via a private elevator. It features new bamboo flooring and an updated en suite bath with marble tile in the shower, a rain shower head, a custom glass enclosure, and refinished vanities. The 3rd level also includes a newly enclosed Office for a "work at home" option. This townhome has an oversized 2 car garage with a new hurricane rated, insulated garage door and an extra 17' x 16' storage room on the first level. Tidy Island was one of the few islands developed for low density, built with only 94 residences on over 240 acres of protected wildlife and bird sanctuary. This waterfront gated community was designed with the architectural style of coastal New England, and offers a Lakefront Clubhouse with kitchen, bar, and entertainment room, 2 swimming pools and hot tubs, tennis courts, a fitness room, walking and jogging trails, and kayak storage area. These community amenities provide a luxurious and convenient lifestyle. Tidy Island is located near the beautiful Suncoast Beaches, a vibrant cultural and culinary scene, prime shopping, healthcare facilities, multiple golf courses, and IMG Sports Academy. It is a quiet, island retreat located away from the hustle and bustle of everyday life, but close enough for convenience. Furnishings are available for an additional charge and are optional. Call today for your private showing!
Payment Calculator
- Principal & Interest -
- Property Tax $
- Home Insurance $
- HOA Fees $
- Monthly -
For a Fast & FREE Mortgage Pre-Approval Apply Now
Apply Now
 Apply Now
Apply NowFeatures
Building and Construction
- Covered Spaces: 0.00
- Exterior Features: Balcony, Sliding Doors, Storage
- Flooring: Bamboo
- Living Area: 2193.00
- Roof: Shingle
Land Information
- Lot Features: Flood Insurance Required, FloodZone, In County, Landscaped, Paved, Private
School Information
- High School: Bayshore High
- Middle School: Sara Scott Harllee Middle
- School Elementary: Sea Breeze Elementary
Garage and Parking
- Garage Spaces: 2.00
- Open Parking Spaces: 0.00
- Parking Features: Garage Door Opener, Garage Faces Side, Oversized
Eco-Communities
- Water Source: Public
Utilities
- Carport Spaces: 0.00
- Cooling: Central Air
- Heating: Central, Electric
- Pets Allowed: Yes
- Sewer: Public Sewer
- Utilities: BB/HS Internet Available, Cable Connected, Electricity Connected, Public, Sewer Connected, Street Lights, Underground Utilities, Water Connected
Amenities
- Association Amenities: Cable TV, Clubhouse, Fitness Center, Gated, Maintenance, Pool, Recreation Facilities, Security, Spa/Hot Tub, Tennis Court(s), Trail(s), Vehicle Restrictions
Finance and Tax Information
- Home Owners Association Fee Includes: Guard - 24 Hour, Cable TV, Common Area Taxes, Pool, Escrow Reserves Fund, Insurance, Internet, Maintenance Structure, Maintenance Grounds, Maintenance, Management, Other, Private Road, Recreational Facilities, Sewer, Trash, Water
- Home Owners Association Fee: 0.00
- Insurance Expense: 0.00
- Net Operating Income: 0.00
- Other Expense: 0.00
- Tax Year: 2024
Other Features
- Appliances: Bar Fridge, Convection Oven, Dishwasher, Disposal, Dryer, Electric Water Heater, Microwave, Range, Refrigerator, Washer, Wine Refrigerator
- Association Name: Castle Group/Jorge Prieto
- Association Phone: (941) 794-2966
- Country: US
- Furnished: Negotiable
- Interior Features: Built-in Features, Cathedral Ceiling(s), Ceiling Fans(s), Dry Bar, Eat-in Kitchen, Elevator, High Ceilings, Open Floorplan, PrimaryBedroom Upstairs, Skylight(s), Solid Wood Cabinets, Split Bedroom, Stone Counters, Thermostat, Vaulted Ceiling(s), Walk-In Closet(s), Window Treatments
- Legal Description: UNIT 25 PHASE 1 TIDY ISLAND CONDO PI#77600.0130/0
- Levels: Three Or More
- Area Major: 34210 - Bradenton
- Occupant Type: Owner
- Parcel Number: 7760001300
- Possession: Close of Escrow
- Style: Coastal, Custom
- View: Water
- Views: 108
- Zoning Code: PDR/CH
Similar Properties
Nearby Subdivisions
Academy Resort Lodge
Bay Hollow
Bay Pointe At Cortez Condo Ph
Bay Pointe At Cortez Ph 26
Bay Pt At Cortez Ph 26 Or 2054
Bayside Terraces At Wild Oak B
Bollettieri Resort Villas Iii
Bollettieri Resort Villas Iv
Bollettieri Resort Villas Ix
Bollettieri Resort Villas Vi
Bollettieri Resort Villas Vii
Bollettieri Resort Villas Viii
Conquistador Bay Club
El Conquistador Village 1 Sec
Harbor Pines
Lakebridge Ph Ii Iii
Legends Cove
Mirror Lake
Mirror Lake Condo
Mirror Lake Condo Sec 1
Mirror Lake Sec 2
Mirror Lake Sec 3
Mirror Lake Sec 4
Morton Village
Mount Vernon 1 Condo
Mount Vernon 3 Condo
Mount Vernon 3 Proposed Condom
Mount Vernon Condominium
Mount Vernon Ph 1
Mount Vernon Ph 1b
Mount Vernon Ph 2
Mount Vernon Ph 3
Palm Court Villas Ph 3 5 19 37
Palma Sola Harbour Sec 1
Palma Sola Harbour Sec 2
Palma Sola Harbour Sec 3
Palma Sola Harbour Sec 4
Palma Sola Harbour Sec 5
Racquet Club Villas Amd
Sherwood Forest
Shorewalk
Shorewalk Bath Tennis Club 1
Southwinds At Five Lakes Ph 22
Southwinds At Five Lakes Ph 29
Southwinds At Five Lakes Ph A6
Spring Lakes
Spring Lakes Ii
Spring Lakes Iii
Spring Lakes V
Spring Lakes Vi
Terraces At Wild Oak Bay Ii
The Enclave At El Conquistador
The Palms Of Cortez
The Terraces At Wild Oak Bay
The Terraces At Wild Oak Bay I
The Vistas At Wild Oak Bay
The Vistas At Wild Oak Bay I A
The Vistas At Wild Oak Bay Iv
Tidy Island Ph I
Tidy Island Ph Ii
Tidy Island Ph Iii
Timber Creek One
Timber Creek Two
Turnberry Woods At Conquistado
Valencia Garden
Valencia Garden Ii
Valencia Garden Iii
Villas At Wild Oak Bay
Vizcaya Condo
Vizcaya Ph 1 2 3 4 5 7 9 12 13
Vizcaya Ph 123457912131516
Vizcaya Phase 8
Wildewood Spgs Ii
Wildewood Spgs Iia
Wildewood Spgs Iib
Wildewood Spgs Iic
Wildewood Spgs Stage 1a Of Pin
Wildewood Spgs Stage 1c1 Of Pi
Wildewood Spgs Stage 3b Of Spr
Wildewood Spgs Stage 3c Of Spr
Wildewood Spgs Stage 4d Of Pal
Wildewood Spgs Stage 5a Of Lak
Wildewood Spgs Stage 5b Of Lak
Wildewood Spgs Stage 7a Of Oak



