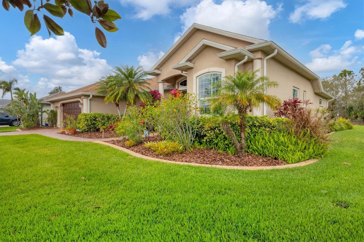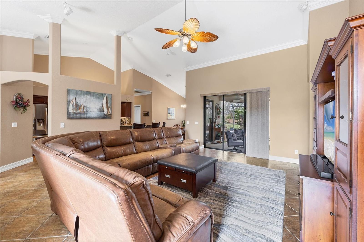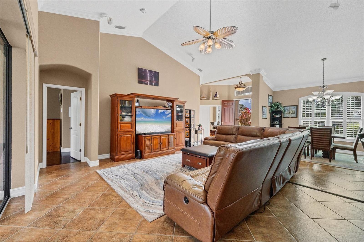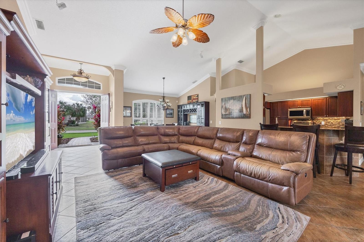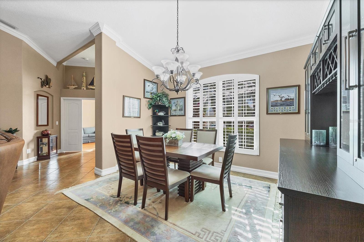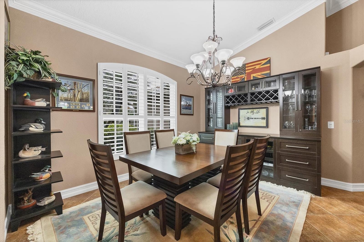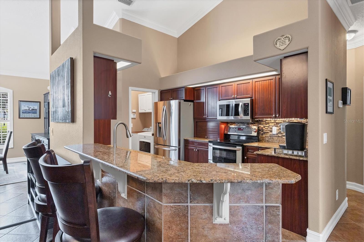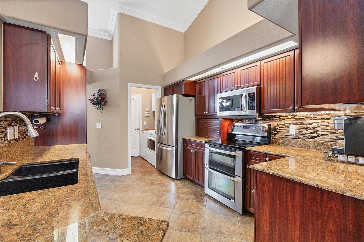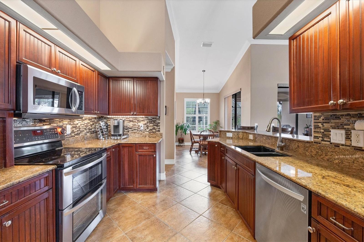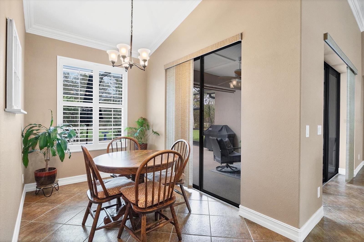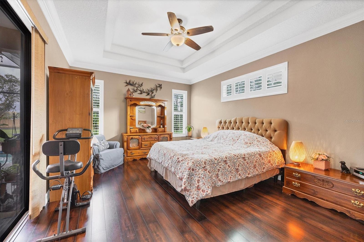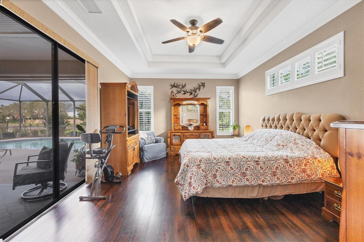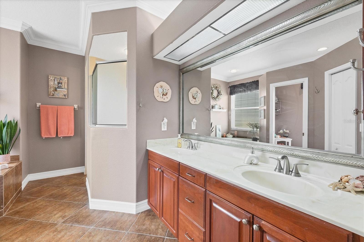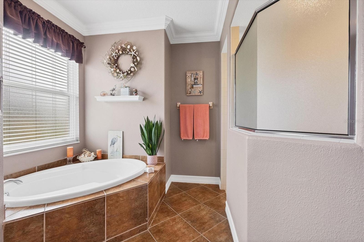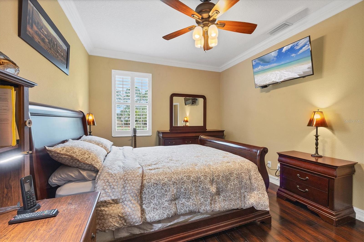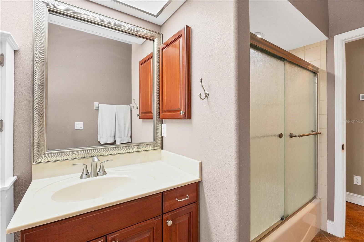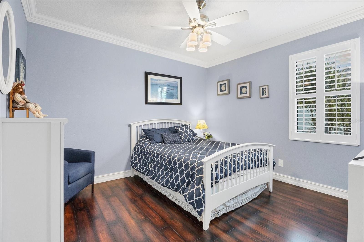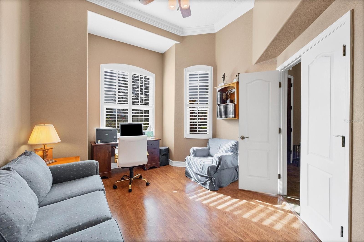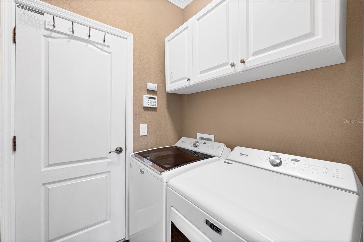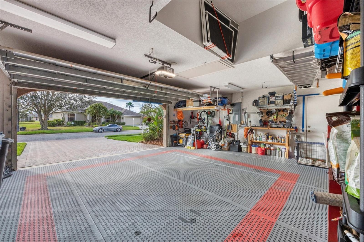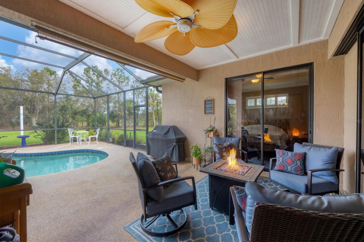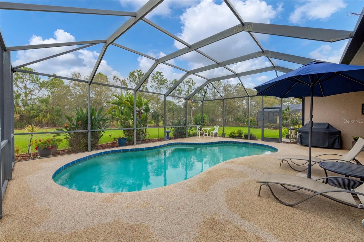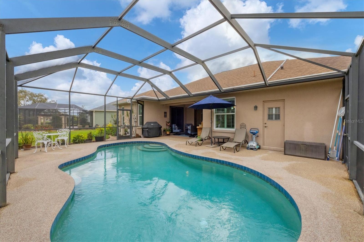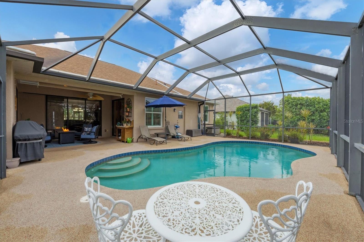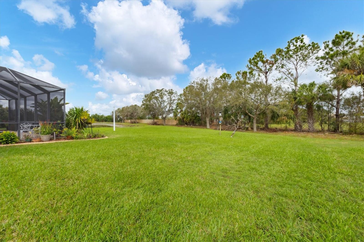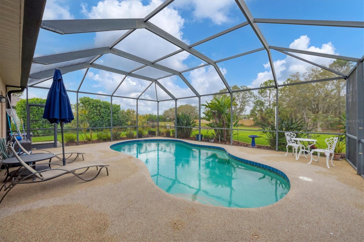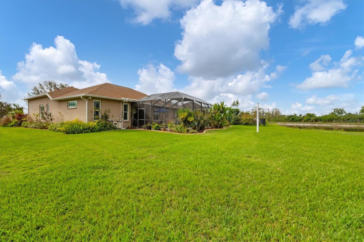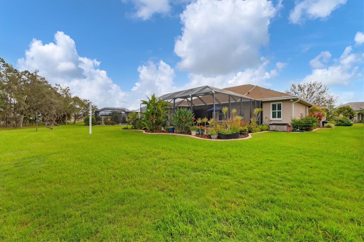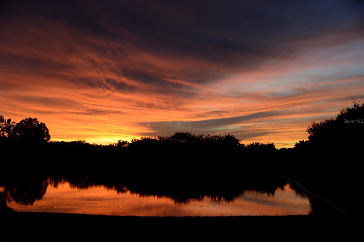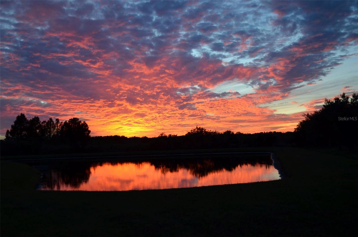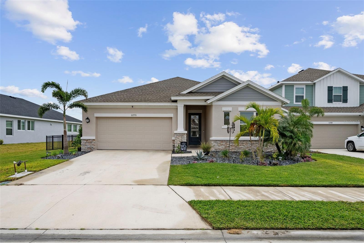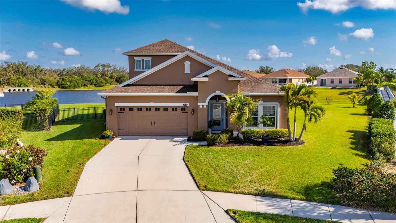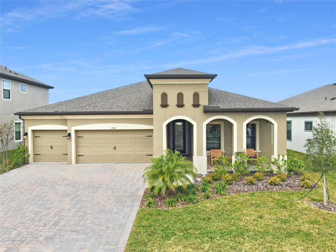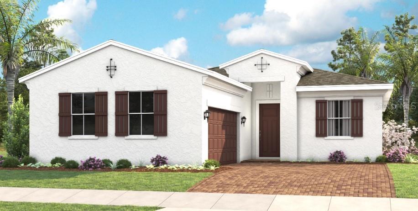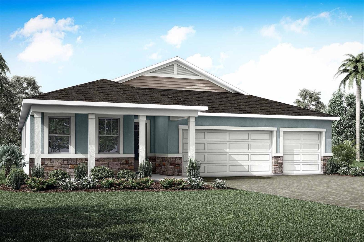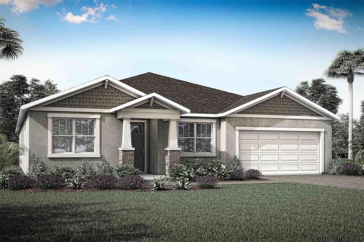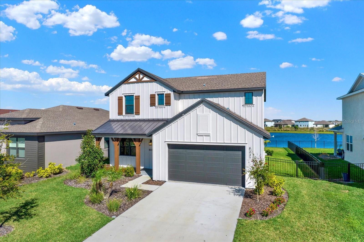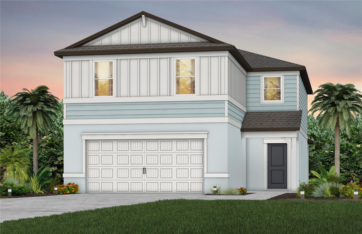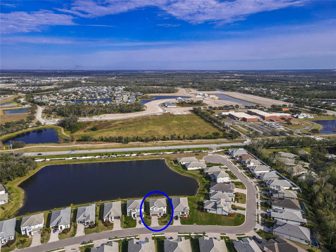6211 90th Avenue Circle E, PARRISH, FL 34219
Property Photos
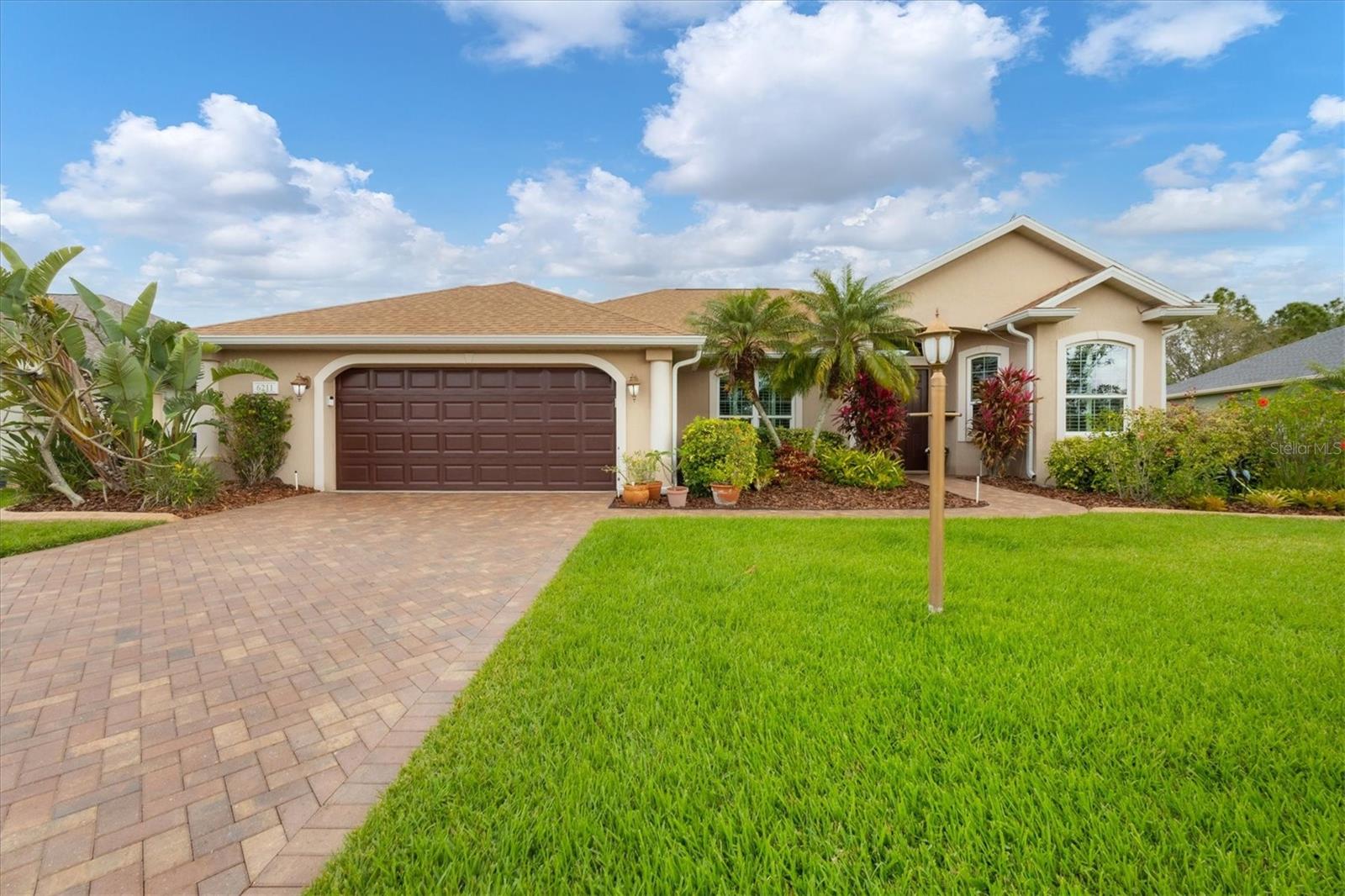
Would you like to sell your home before you purchase this one?
Priced at Only: $549,900
For more Information Call:
Address: 6211 90th Avenue Circle E, PARRISH, FL 34219
Property Location and Similar Properties






- MLS#: A4641788 ( Residential )
- Street Address: 6211 90th Avenue Circle E
- Viewed: 33
- Price: $549,900
- Price sqft: $192
- Waterfront: No
- Year Built: 2005
- Bldg sqft: 2861
- Bedrooms: 3
- Total Baths: 2
- Full Baths: 2
- Garage / Parking Spaces: 2
- Days On Market: 37
- Additional Information
- Geolocation: 27.5705 / -82.4732
- County: MANATEE
- City: PARRISH
- Zipcode: 34219
- Subdivision: Ancient Oaks
- Elementary School: Virgil Mills Elementary
- Middle School: Buffalo Creek Middle
- High School: Parrish Community High
- Provided by: BERKSHIRE HATHAWAY HOMESERVICE
- Contact: Judy Athari
- 941-907-2000

- DMCA Notice
Description
Nestled in the sought after Ancient Oaks neighborhood of Parrish, FL, this beautifully maintained three bedroom, two bathroom home with den offers a perfect blend of comfort and modern upgrades. The carpet free interior features crown molding, 5 1/4 inch baseboards, plantation shutters and high ceilings in the great room, creating an elegant and spacious feel. The kitchen boasts granite countertops, tile flooring, a double oven, and a cozy eat in area. The primary suite is a true retreat with a walk in closet, an additional storage closet and a luxurious soaking tub. Both secondary bedrooms have walk in closets, while the secondary bathroom conveniently leads to the pool area. The saltwater pool, complete with a solar heat panel and a vulcanized rubber pool deck, provides the perfect outdoor oasis. The covered lanai features a Kevlar storm covering, allowing homeowners to leave patio furniture outside during storms. Impact windows and doors were installed in 2018, the roof was replaced in 2021 and the A/C in 2024. A whole house water softener and on demand water heater ensure efficiency and convenience. The extended width garage is equipped with an insulated door, a quiet WiFi enabled opener with a camera and light, Weathertech flooring, vertical shelving for organized storage, and a transfer switch for generator hook up. This home sits on a large, private lot in a quiet community with low HOA fees and no CDD. Located near highly rated schools, including Virgil Mills Elementary, Buffalo Creek Middle, and Parrish Community High, this home is also close to Parrish Charter Academy. Conveniently located with easy access to Lakewood Ranch, the beautiful coastal beaches, St. Pete, and Tampa, including MacDill Air Force Base, this home offers the perfect blend of peaceful suburban living with accessibility to major destinations.
Description
Nestled in the sought after Ancient Oaks neighborhood of Parrish, FL, this beautifully maintained three bedroom, two bathroom home with den offers a perfect blend of comfort and modern upgrades. The carpet free interior features crown molding, 5 1/4 inch baseboards, plantation shutters and high ceilings in the great room, creating an elegant and spacious feel. The kitchen boasts granite countertops, tile flooring, a double oven, and a cozy eat in area. The primary suite is a true retreat with a walk in closet, an additional storage closet and a luxurious soaking tub. Both secondary bedrooms have walk in closets, while the secondary bathroom conveniently leads to the pool area. The saltwater pool, complete with a solar heat panel and a vulcanized rubber pool deck, provides the perfect outdoor oasis. The covered lanai features a Kevlar storm covering, allowing homeowners to leave patio furniture outside during storms. Impact windows and doors were installed in 2018, the roof was replaced in 2021 and the A/C in 2024. A whole house water softener and on demand water heater ensure efficiency and convenience. The extended width garage is equipped with an insulated door, a quiet WiFi enabled opener with a camera and light, Weathertech flooring, vertical shelving for organized storage, and a transfer switch for generator hook up. This home sits on a large, private lot in a quiet community with low HOA fees and no CDD. Located near highly rated schools, including Virgil Mills Elementary, Buffalo Creek Middle, and Parrish Community High, this home is also close to Parrish Charter Academy. Conveniently located with easy access to Lakewood Ranch, the beautiful coastal beaches, St. Pete, and Tampa, including MacDill Air Force Base, this home offers the perfect blend of peaceful suburban living with accessibility to major destinations.
Payment Calculator
- Principal & Interest -
- Property Tax $
- Home Insurance $
- HOA Fees $
- Monthly -
For a Fast & FREE Mortgage Pre-Approval Apply Now
Apply Now
 Apply Now
Apply NowFeatures
Building and Construction
- Builder Name: ESLINGER
- Covered Spaces: 0.00
- Exterior Features: Hurricane Shutters, Irrigation System, Lighting, Private Mailbox, Rain Gutters, Sidewalk, Sliding Doors, Sprinkler Metered
- Flooring: Ceramic Tile, Laminate
- Living Area: 2175.00
- Roof: Other, Shingle
Land Information
- Lot Features: Landscaped, Sidewalk, Paved
School Information
- High School: Parrish Community High
- Middle School: Buffalo Creek Middle
- School Elementary: Virgil Mills Elementary
Garage and Parking
- Garage Spaces: 2.00
- Open Parking Spaces: 0.00
- Parking Features: Garage Door Opener, Oversized
Eco-Communities
- Pool Features: Child Safety Fence, In Ground, Lighting, Salt Water, Screen Enclosure, Solar Heat
- Water Source: Public
Utilities
- Carport Spaces: 0.00
- Cooling: Central Air
- Heating: Central, Electric
- Pets Allowed: Cats OK, Dogs OK
- Sewer: Public Sewer
- Utilities: BB/HS Internet Available, Cable Available, Electricity Available, Electricity Connected, Phone Available, Public, Sewer Available, Sewer Connected, Sprinkler Meter, Street Lights, Water Available, Water Connected
Finance and Tax Information
- Home Owners Association Fee: 64.00
- Insurance Expense: 0.00
- Net Operating Income: 0.00
- Other Expense: 0.00
- Tax Year: 2024
Other Features
- Appliances: Cooktop, Dishwasher, Disposal, Dryer, Electric Water Heater, Microwave, Range, Refrigerator, Washer, Water Softener
- Association Name: Lynn Mahoney, Admin Asst
- Association Phone: (941) 359-1134
- Country: US
- Interior Features: Crown Molding, Eat-in Kitchen, High Ceilings, Kitchen/Family Room Combo, Open Floorplan, Primary Bedroom Main Floor, Solid Wood Cabinets, Split Bedroom, Stone Counters, Thermostat, Tray Ceiling(s), Vaulted Ceiling(s), Walk-In Closet(s)
- Legal Description: LOT 16 ANCIENT OAKS UNIT ONE PI#6552.2480/9
- Levels: One
- Area Major: 34219 - Parrish
- Occupant Type: Owner
- Parcel Number: 655224809
- View: Water
- Views: 33
- Zoning Code: PDR/NCO
Similar Properties
Nearby Subdivisions
Aberdeen
Ancient Oaks
Aviary At Rutland Ranch
Aviary At Rutland Ranch Ph 1a
Aviary At Rutland Ranch Ph Iia
Aviaryrutland Ranch Ph Iiia
Bella Lago
Bella Lago Ph I
Bella Lago Ph Ii Subph Iiaia I
Broadleaf
Buckhead Trails Ph Iii
Canoe Creek
Canoe Creek Ph I
Canoe Creek Ph Ii Subph Iia I
Canoe Creek Ph Iii
Canoe Creek Phase I
Chelsea Oaks Ph I
Chelsea Oaks Ph Ii Iii
Copperstone Ph I
Copperstone Ph Iia
Copperstone Ph Iib
Copperstone Ph Iic
Country River Estates
Cove At Twin Rivers
Creekside At Rutland Ranch
Creekside At Rutland Ranch P
Creekside Oaks Ph I
Creekside Preserve Ii
Cross Creek
Cross Creek Ph Id
Crosscreek 1d
Crosscreek Ph I Subph B C
Crosscreek Ph Ia
Crosswind Point
Crosswind Point Ph I
Crosswind Point Ph Ii
Crosswind Ranch
Crosswind Ranch Ph Ia
Cypress Glen At River Wilderne
Del Webb At Bayview
Del Webb At Bayview Ph I Subph
Del Webb At Bayview Ph Ii Subp
Del Webb At Bayview Ph Iii
Del Webb At Bayview Ph Iv
Del Webb At Bayview Phiii
Ellenton Acres
Forest Creek Fennemore Way
Forest Creek Ph I Ia
Forest Creek Ph Iib
Forest Creek Ph Iib 2nd Rev Po
Forest Creek Ph Iii
Forest Creekfennemore Way
Foxbrook Ph I
Foxbrook Ph Ii
Foxbrook Ph Iii A
Foxbrook Ph Iii C
Gamble Creek Estates
Gamble Creek Estates Ph Ii Ii
Grand Oak Preserve Fka The Pon
Harrison Ranch Ph Ia
Harrison Ranch Ph Ib
Harrison Ranch Ph Iia
Harrison Ranch Ph Iia4 Iia5
Harrison Ranch Ph Iib
Harrison Ranch Ph Iib3
Harrison Ranch Phase Ii-a4 & I
Isles At Bayview
Isles At Bayview Ph I Subph A
Isles At Bayview Ph Ii
Isles At Bayview Ph Iii
John Parrish Add To Parrish
Kingsfield Lakes Ph 1
Kingsfield Lakes Ph 2
Kingsfield Ph I
Kingsfield Ph Ii
Kingsfield Ph Iii
Kingsfield Ph V
Kingsfield Phase Iii
Lexington
Lexington Add
Lexington Ph Iv
Lincoln Park
Mckinley Oaks
None
North River Ranch
North River Ranch Ph Ia2
North River Ranch Ph Ib Id Ea
North River Ranch Ph Ic Id We
North River Ranch Ph Iva
North River Ranch Ph Ivc1
North River Ranch Riverfield M
Oakfield Lakes
Parrish West And North Of 301
Ph Iia4 Iia5 Pb60128
Prosperity Lakes
Prosperity Lakes Active Adult
Prosperity Lakes Ph I Subph Ia
Prosperity Lakes Ph I Subph Ib
Reserve At Twin Rivers
River Plantation Ph I
River Plantation Ph Ii
River Wilderness Ph I
River Wilderness Ph I Tr 7
River Wilderness Ph Iia
River Wilderness Ph Iib
River Wilderness Ph Iii Sp B
River Wilderness Ph Iii Sp C
River Wilderness Ph Iii Sp D2
River Wilderness Ph Iii Sp E F
River Wilderness Ph Iii Sp H1
River Wilderness Ph Iii Subph
River Wilderness Ph Iv
River Wilderness Ph Iv Cypress
River Wilderness Phase 1 Tract
River Woods Ph I
River Woods Ph Ii
River Woods Ph Iii
River Woods Ph Iv
Rivers Reach
Rivers Reach Ph Ib Ic
Rivers Reach Ph Ii
Rivers Reach Phase Ia
Rye Crossing
Rye Ranch
Salt Meadows
Saltmeadows Ph Ia
Sawgrass Lakes Ph Iiii
Seaire
Silverleaf
Silverleaf Ii Iii
Silverleaf Ph Ia
Silverleaf Ph Ib
Silverleaf Ph Ic
Silverleaf Ph Id
Silverleaf Ph Ii Iii
Silverleaf Ph Iv
Silverleaf Ph V
Silverleaf Ph Vi
Silverleaf Phase Ii Iii
Silverleaf Phase Iv
Summerwoods
Summerwoods Ph Ib
Summerwoods Ph Ic Id
Summerwoods Ph Ii
Summerwoods Ph Iiia Iva
Summerwoods Ph Iiia Iva Pi
Summerwoods Ph Iiia Iva Pi 40
Summerwoods Ph Iiib Ivb
Summerwoods Ph Ivc
Timberly Ph I Ii
Twin Rivers
Twin Rivers Ph I
Twin Rivers Ph Ii
Twin Rivers Ph Iii
Twin Rivers Ph Iv
Twin Rivers Ph Va2 Va3
Twin Rivers Ph Va4
Twin Rivers Ph Vb2 Vb3
Willow Bend Ph Ib
Willow Bend Ph Iii
Willow Bend Ph Iv
Willow Shores
Windwater
Windwater Ph Ia Ib
Woodland Preserve



