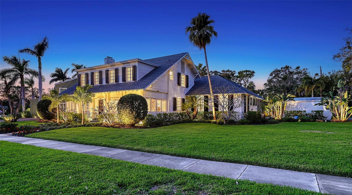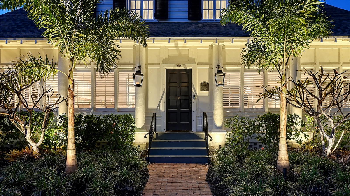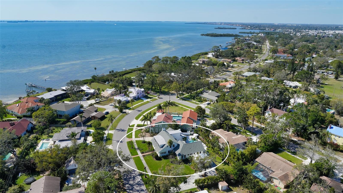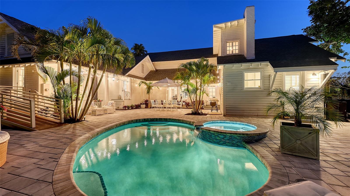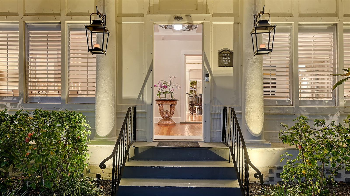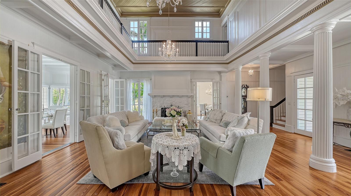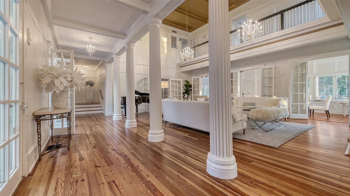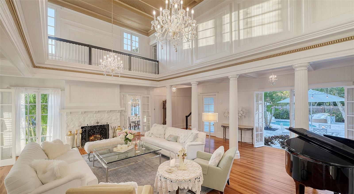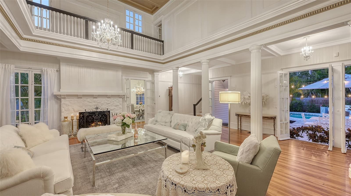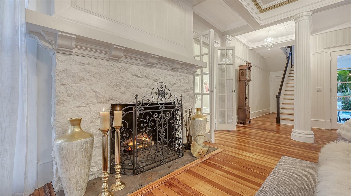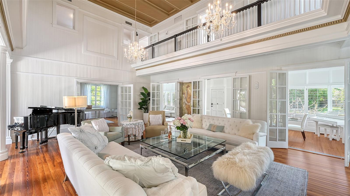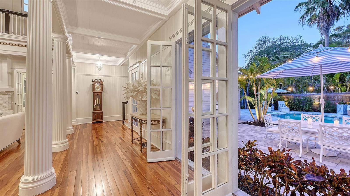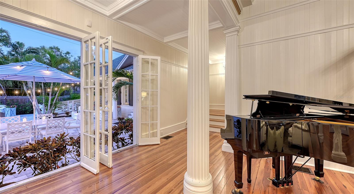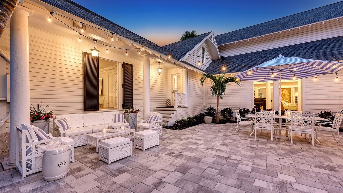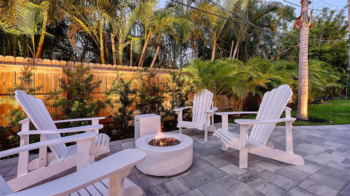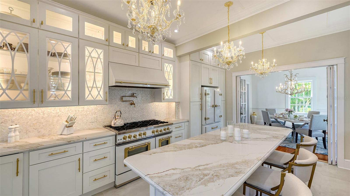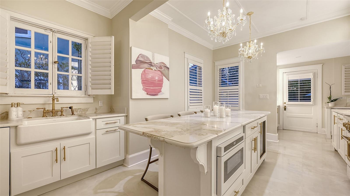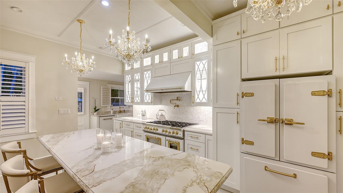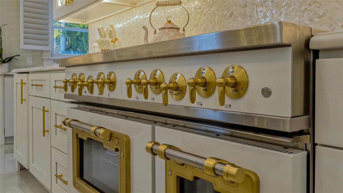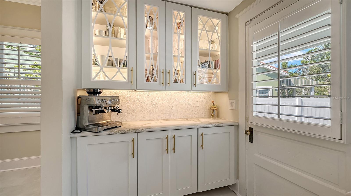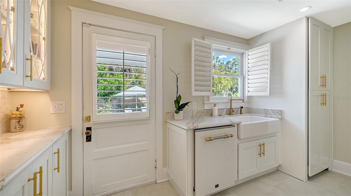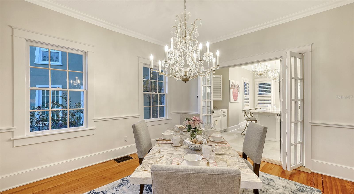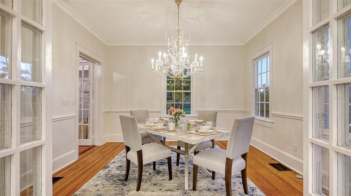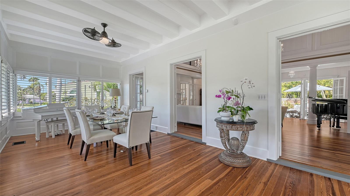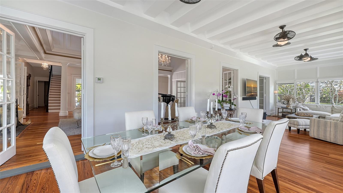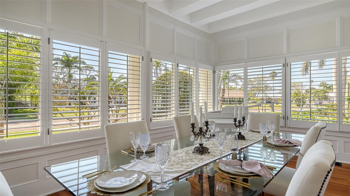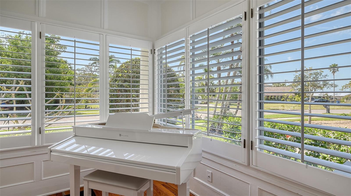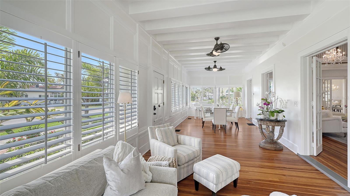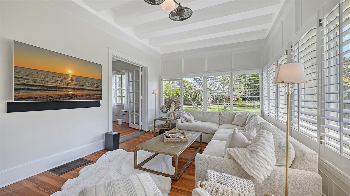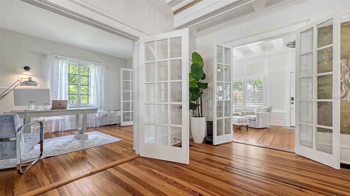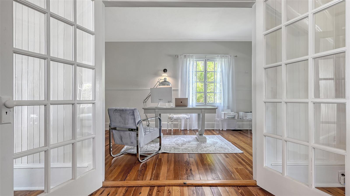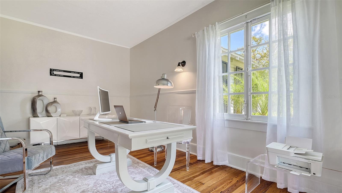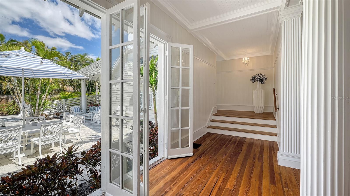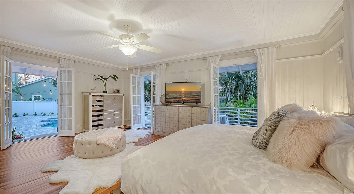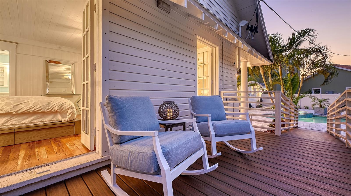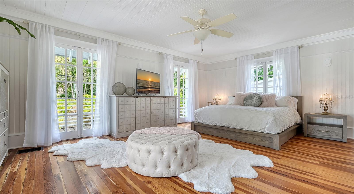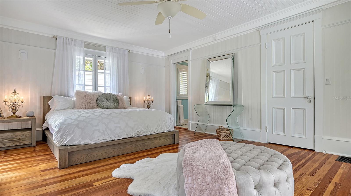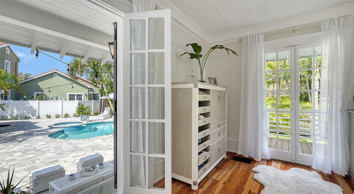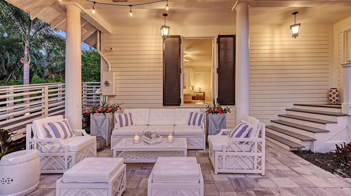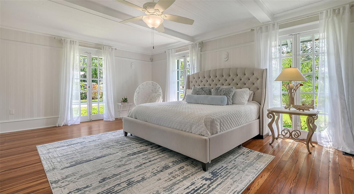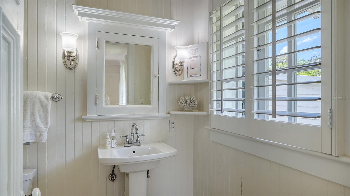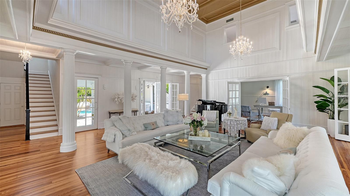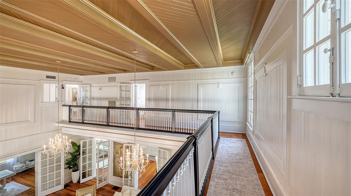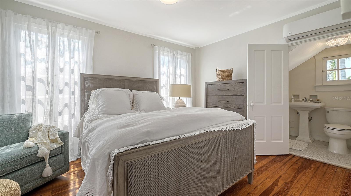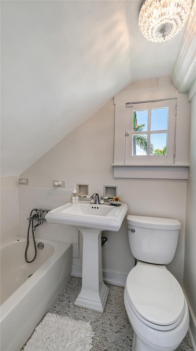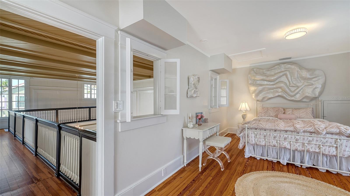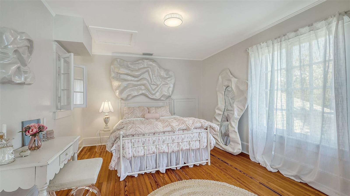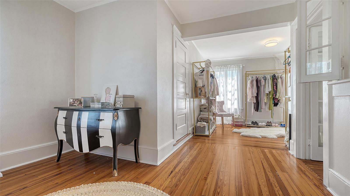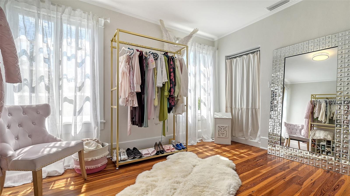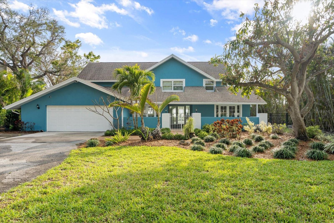7715 Westmoreland Drive, SARASOTA, FL 34243
Property Photos
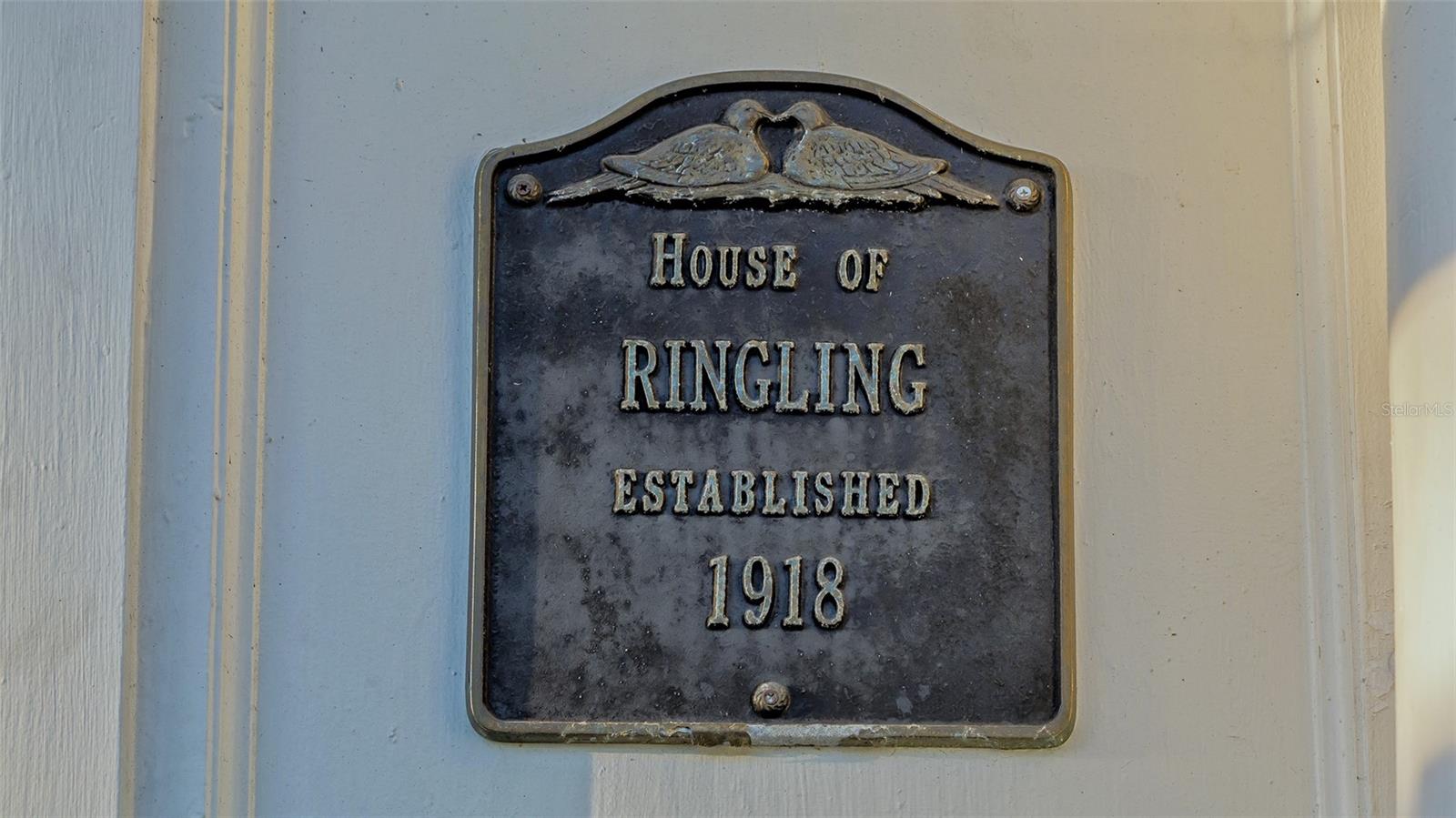
Would you like to sell your home before you purchase this one?
Priced at Only: $2,495,000
For more Information Call:
Address: 7715 Westmoreland Drive, SARASOTA, FL 34243
Property Location and Similar Properties






- MLS#: A4643395 ( Residential )
- Street Address: 7715 Westmoreland Drive
- Viewed: 40
- Price: $2,495,000
- Price sqft: $522
- Waterfront: No
- Year Built: 1918
- Bldg sqft: 4782
- Bedrooms: 5
- Total Baths: 5
- Full Baths: 4
- 1/2 Baths: 1
- Garage / Parking Spaces: 2
- Days On Market: 18
- Additional Information
- Geolocation: 27.4037 / -82.5702
- County: MANATEE
- City: SARASOTA
- Zipcode: 34243
- Subdivision: Whitfield Estates
- Elementary School: Florine J. Abel Elementary
- Middle School: Electa Arcotte Lee Magnet
- High School: Bayshore High
- Provided by: COLDWELL BANKER REALTY
- Contact: Ryan Ackerman, PA
- 941-383-6411

- DMCA Notice
Description
Step into history and timeless elegance at the House of Ringling, a landmark estate in Sarasota's coveted Whitfield Estates, built in 1918 for Alfred Ringling of the legendary Ringling Brothers. Spanning 4,782+/ sq. ft., this 5BR, 4.5BA masterpiece seamlessly marries Gilded Age opulence with modern luxury. A red brick walkway and expansive front lawn welcome you to this architectural treasure, where an elevator sized Grand Ballroom with a 21 ceiling, Venetian columns and a Renaissance style coffered ceiling create an awe inspiring focal point. Original pine floors, 12 inch baseboards and hand poured antique glass in French windows and doors preserve the estates rich craftsmanship, as the reimagined chefs kitchen is a showpiece, featuring Big Chill appliances, an 8 burner gas stove, Quartzite surfaces, a mother of pearl backsplash and backlit cabinets. The primary suite on the lower level offers floor to ceiling French doors opening to a private porch and the expansive pool deck. Upstairs, 2 ensuite bedrooms feature partial bay views. Hidden details, including a prohibition era speakeasy/3rd bedroom at the top of the stairs and a secret room, add intrigue and charm. The homes walls, crafted from Ringling railway car paneling, echo its storied past. Recent updates, including new plumbing, electrical, HVAC (5 units), and a new roof with extra tie down straps, ensure modern comfort while preserving historic character. A detached 2 car garage and 2 driveways provide ample space, while the expansive Palm Beach style courtyard invites relaxation. As one of the first Ringling Brothers homes in Sarasota, this estate offers a rare opportunity to own a living piece of history in a prime location near Sarasota Bay and downtown.
Description
Step into history and timeless elegance at the House of Ringling, a landmark estate in Sarasota's coveted Whitfield Estates, built in 1918 for Alfred Ringling of the legendary Ringling Brothers. Spanning 4,782+/ sq. ft., this 5BR, 4.5BA masterpiece seamlessly marries Gilded Age opulence with modern luxury. A red brick walkway and expansive front lawn welcome you to this architectural treasure, where an elevator sized Grand Ballroom with a 21 ceiling, Venetian columns and a Renaissance style coffered ceiling create an awe inspiring focal point. Original pine floors, 12 inch baseboards and hand poured antique glass in French windows and doors preserve the estates rich craftsmanship, as the reimagined chefs kitchen is a showpiece, featuring Big Chill appliances, an 8 burner gas stove, Quartzite surfaces, a mother of pearl backsplash and backlit cabinets. The primary suite on the lower level offers floor to ceiling French doors opening to a private porch and the expansive pool deck. Upstairs, 2 ensuite bedrooms feature partial bay views. Hidden details, including a prohibition era speakeasy/3rd bedroom at the top of the stairs and a secret room, add intrigue and charm. The homes walls, crafted from Ringling railway car paneling, echo its storied past. Recent updates, including new plumbing, electrical, HVAC (5 units), and a new roof with extra tie down straps, ensure modern comfort while preserving historic character. A detached 2 car garage and 2 driveways provide ample space, while the expansive Palm Beach style courtyard invites relaxation. As one of the first Ringling Brothers homes in Sarasota, this estate offers a rare opportunity to own a living piece of history in a prime location near Sarasota Bay and downtown.
Payment Calculator
- Principal & Interest -
- Property Tax $
- Home Insurance $
- HOA Fees $
- Monthly -
For a Fast & FREE Mortgage Pre-Approval Apply Now
Apply Now
 Apply Now
Apply NowFeatures
Building and Construction
- Covered Spaces: 0.00
- Exterior Features: Hurricane Shutters, Irrigation System, Lighting, Private Mailbox, Sidewalk, Storage
- Fencing: Wood
- Flooring: Tile, Wood
- Living Area: 4782.00
- Roof: Shingle
Land Information
- Lot Features: FloodZone, Historic District, Paved
School Information
- High School: Bayshore High
- Middle School: Electa Arcotte Lee Magnet
- School Elementary: Florine J. Abel Elementary
Garage and Parking
- Garage Spaces: 2.00
- Open Parking Spaces: 0.00
- Parking Features: Driveway, Garage Door Opener, Garage Faces Side, Ground Level, Open, Parking Pad
Eco-Communities
- Pool Features: Child Safety Fence, Deck, Heated, In Ground, Lighting, Other
- Water Source: Public
Utilities
- Carport Spaces: 0.00
- Cooling: Central Air, Humidity Control, Mini-Split Unit(s), Zoned
- Heating: Central, Electric, Gas, Heat Pump, Propane, Zoned
- Pets Allowed: Cats OK, Dogs OK, Yes
- Sewer: Public Sewer
- Utilities: BB/HS Internet Available, Cable Available, Electricity Available, Electricity Connected, Propane, Public, Sewer Available, Sewer Connected, Sprinkler Well, Water Available, Water Connected
Finance and Tax Information
- Home Owners Association Fee: 0.00
- Insurance Expense: 0.00
- Net Operating Income: 0.00
- Other Expense: 0.00
- Tax Year: 2024
Other Features
- Accessibility Features: Accessible Bedroom, Customized Wheelchair Accessible
- Appliances: Built-In Oven, Dishwasher, Disposal, Dryer, Electric Water Heater, Microwave, Range, Range Hood, Refrigerator, Washer
- Association Name: Marnie Matarese
- Association Phone: 941-809-8099
- Country: US
- Furnished: Furnished
- Interior Features: Accessibility Features, Cathedral Ceiling(s), Ceiling Fans(s), Crown Molding, Eat-in Kitchen, High Ceilings, Other, Primary Bedroom Main Floor, Stone Counters, Walk-In Closet(s), Window Treatments
- Legal Description: LOTS 4, 5 & 6 BLK 4 WHITFIELD ESTATES, UNIT NO 1 AS PER PLAT THEREOF REC IN PB 2 PGS 127-A & 128-A PRMCF; LESS THAT POR OF LOT 4 IN SD BLK 4, DESC AS FOL BEG AT A PT ON THE N LN OF WESTMORELAND ST AT THE SW COR OF LOT 4, TH SELY ON & ALG WESTMORELAND ST 21.5 FT; TH NELY 84.5 FT TO A PT, WHICH PT IS 30.15 FT FM THE NW COR OF SD LOT 4; TH NLY 30.15 FT AT AN
- Levels: Two
- Area Major: 34243 - Sarasota
- Occupant Type: Owner
- Parcel Number: 6673600000
- Style: Custom, Historic, Other
- Views: 40
- Zoning Code: RSF3/WR/
Similar Properties
Nearby Subdivisions
Arbor Lakes A
Arbor Lakes B
Avalon At The Villages Of Palm
Ballentine Manor Estates
Broadmoor Pines
Callista Village
Carlyle At Villages Of Palmair
Cascades At Sarasota Ph I
Cascades At Sarasota Ph Ii
Cascades At Sarasota Ph Iiia
Cascades At Sarasota Ph Iiic
Cascades At Sarasota Ph V
Cedar Creek
Centre Lake
Chaparral
Clubside At Palmaire I Ii
Cottages At Blu Vista
Country Oaks
Country Oaks Ph I
Country Oaks Ph Ii
Country Oaks Ph Iii
Country Palms
Crescent Lakes
Del Sol Village At Longwood Ru
Desoto Acres
Desoto Lakes Country Club Colo
Desoto Woods
Fairway
Fairway Lakes At Palm Aire
Fairway Six
Fiddlers Creek
Glenbrooke
Golf Pointe At Palmaire Cc Sec
Grady Pointe
Lakeridge Falls Ph 1a
Lakeridge Falls Ph 1b
Lakeridge Falls Ph 1c
Las Casas Condo
Links At Palmaire
Longwood Run Ph 3 Pt A
Longwood Run Ph 3 Pt B
Longwood Rungriffon Woods
Magellan Park
Magnolia Point
Misty Oaks
Mote Ranch Arbor Lakes A
Mote Ranch Village I
North Isles
Oakrun
Palm Aire
Palm Aire, Fairway Lakes
Palm Lakes
Palm Lakes A Condo
Palmaire At Sarasota
Palmaire At Sarasota 11a
Palmaire At Sarasota 7a
Palmaire At Sarasota 7b
Palmaire At Sarasota Un 7 Ph I
Palmaire Desoto Lakes Country
Pine Park
Pine Trace
Pine Trace Condo
Pinehurst Village Sec 1 Ph A
Quail Run Ph Ii Iii
Quail Run Ph Iv
Residences At University Grove
Riomar
Riviera Club Village At Longwo
Rosewood At The Gardens
Sarabay Woods
Sarabay Woods Sub
Sarapalms
Sarasota Cay Club Condo
Sarasota Lks Coop
Soleil West
Soleil West Ph Ii
Sylvan Woods
The Trails Ph I
The Trails Ph Iii
The Villas Of Eagle Creek Iii
Treetops At North 40 Ontario
Treymore At The Villages Of Pa
Tuxedo Park
University Groves Estates Rese
University Village
Uplands The
Vintage Creek
Whitfield Country Club Add
Whitfield Country Club Estates
Whitfield Country Club Heights
Whitfield Estates
Whitfield Estates Blks 1423 2
Whitfield Estates Ctd
Whitfield Estates On Sarasota
Woodbrook Ph I
Woodbrook Ph Iib
Woodlake Villas At Palmaire Ii
Woodlake Villas At Palmaire Ix
Woodlake Villas At Palmaire X
Woodland Green
Woodridge Oaks
Woods Of Whitfield



