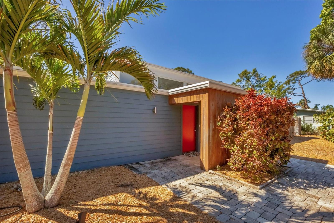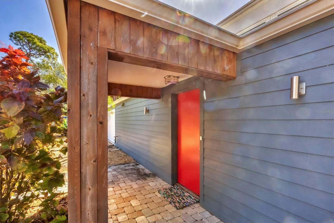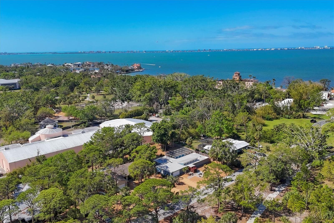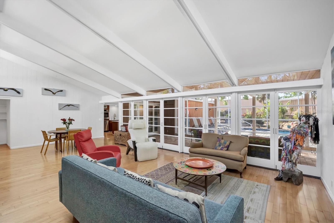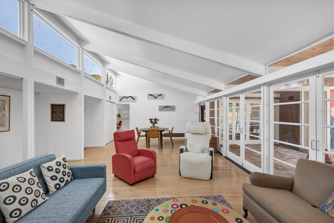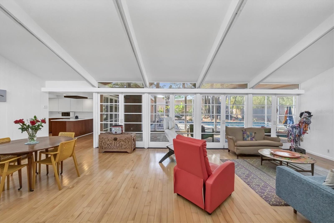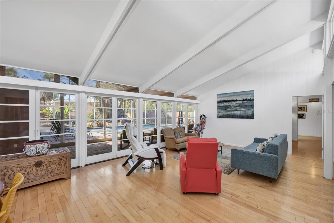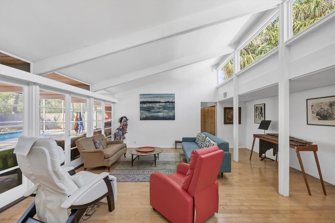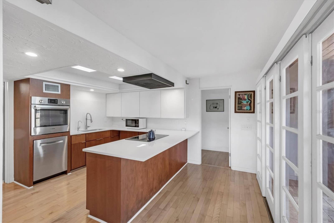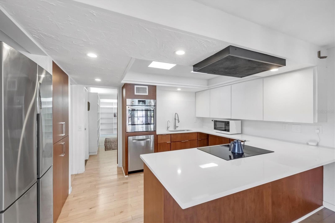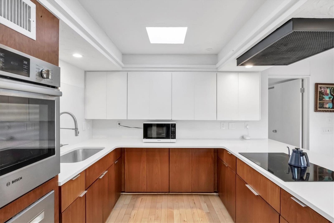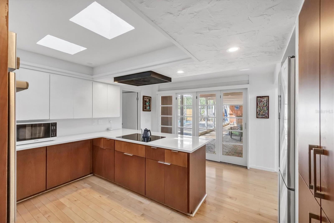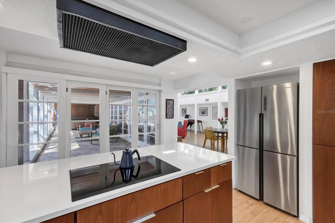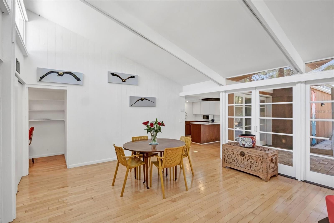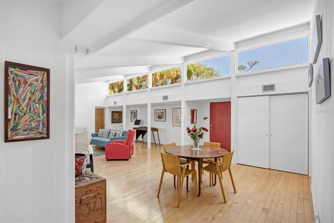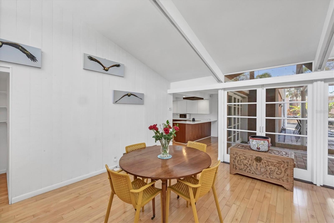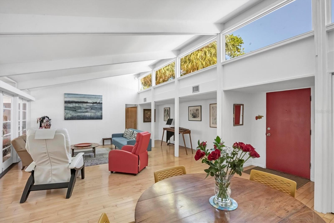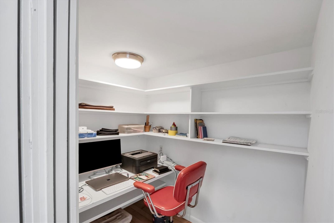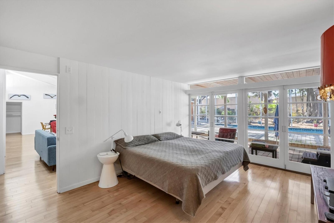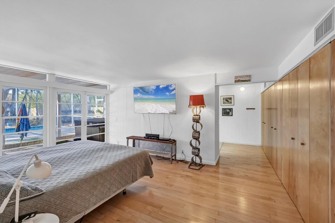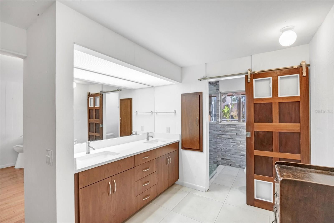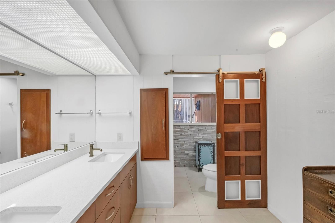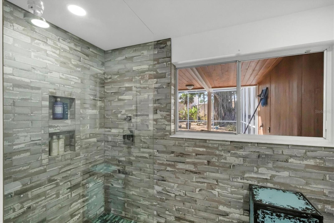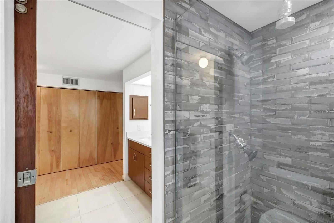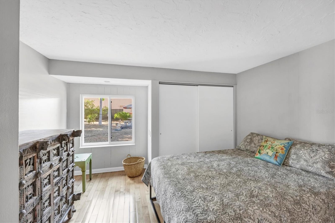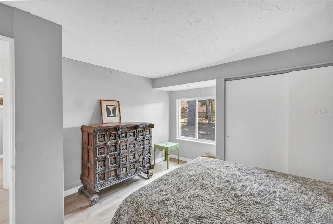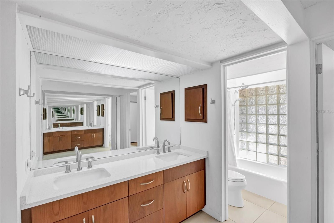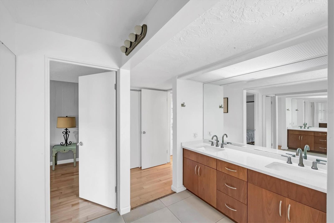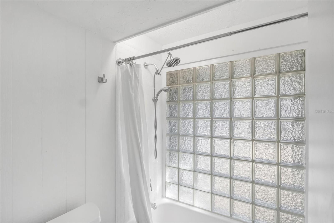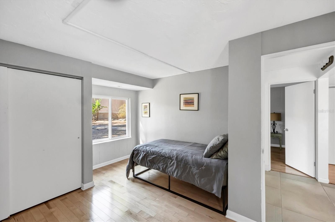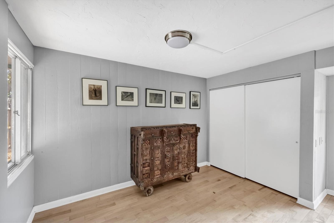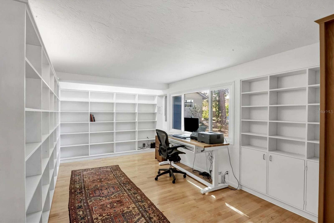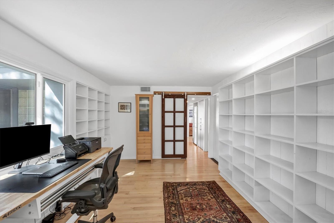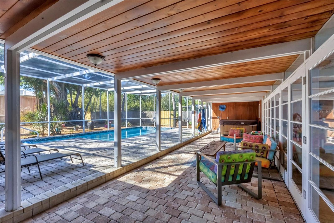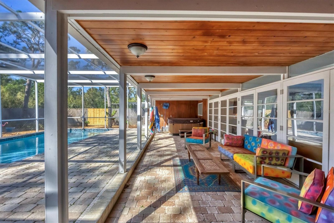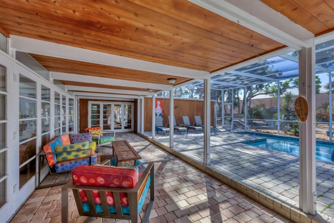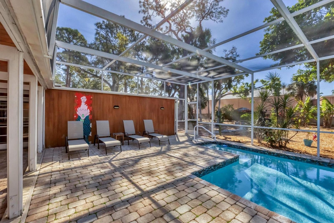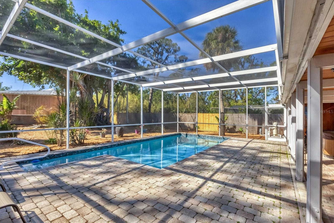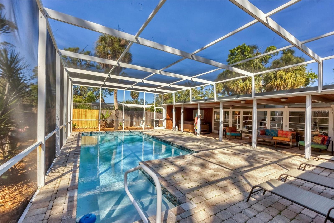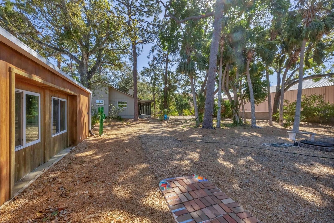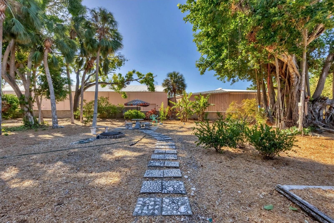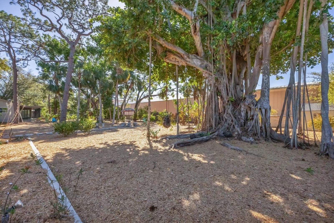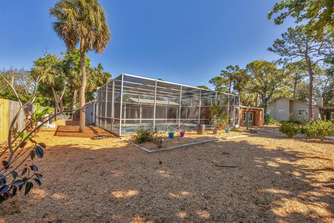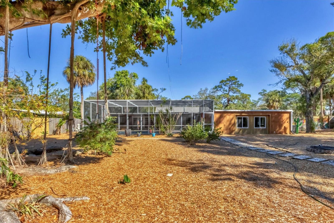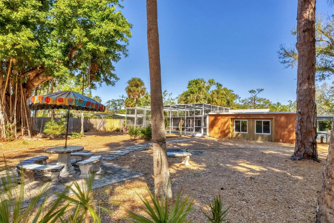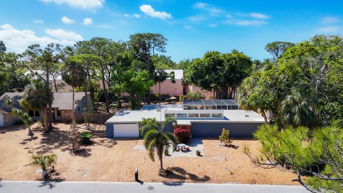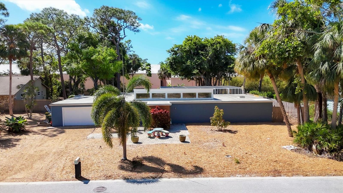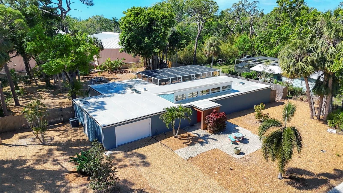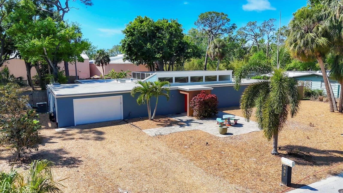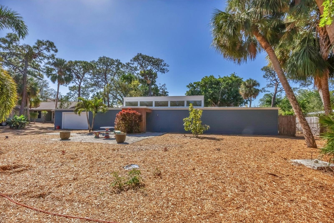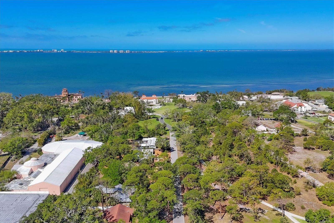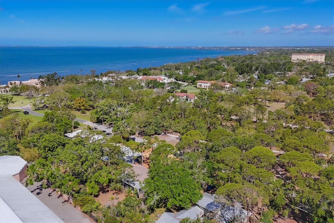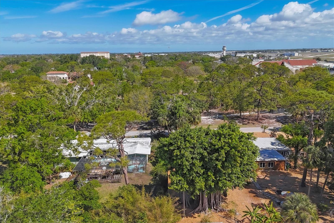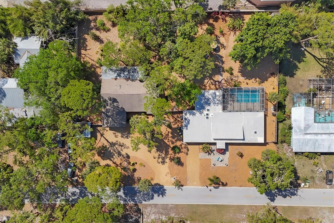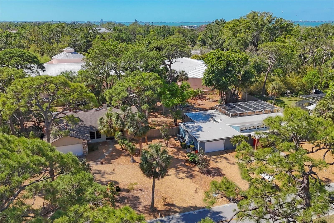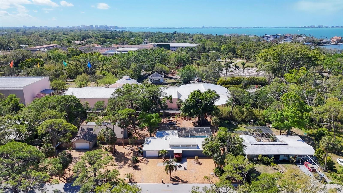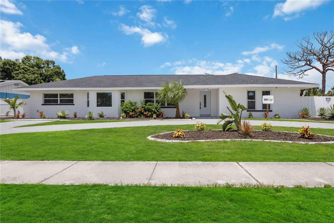448 58th Street, SARASOTA, FL 34243
Property Photos
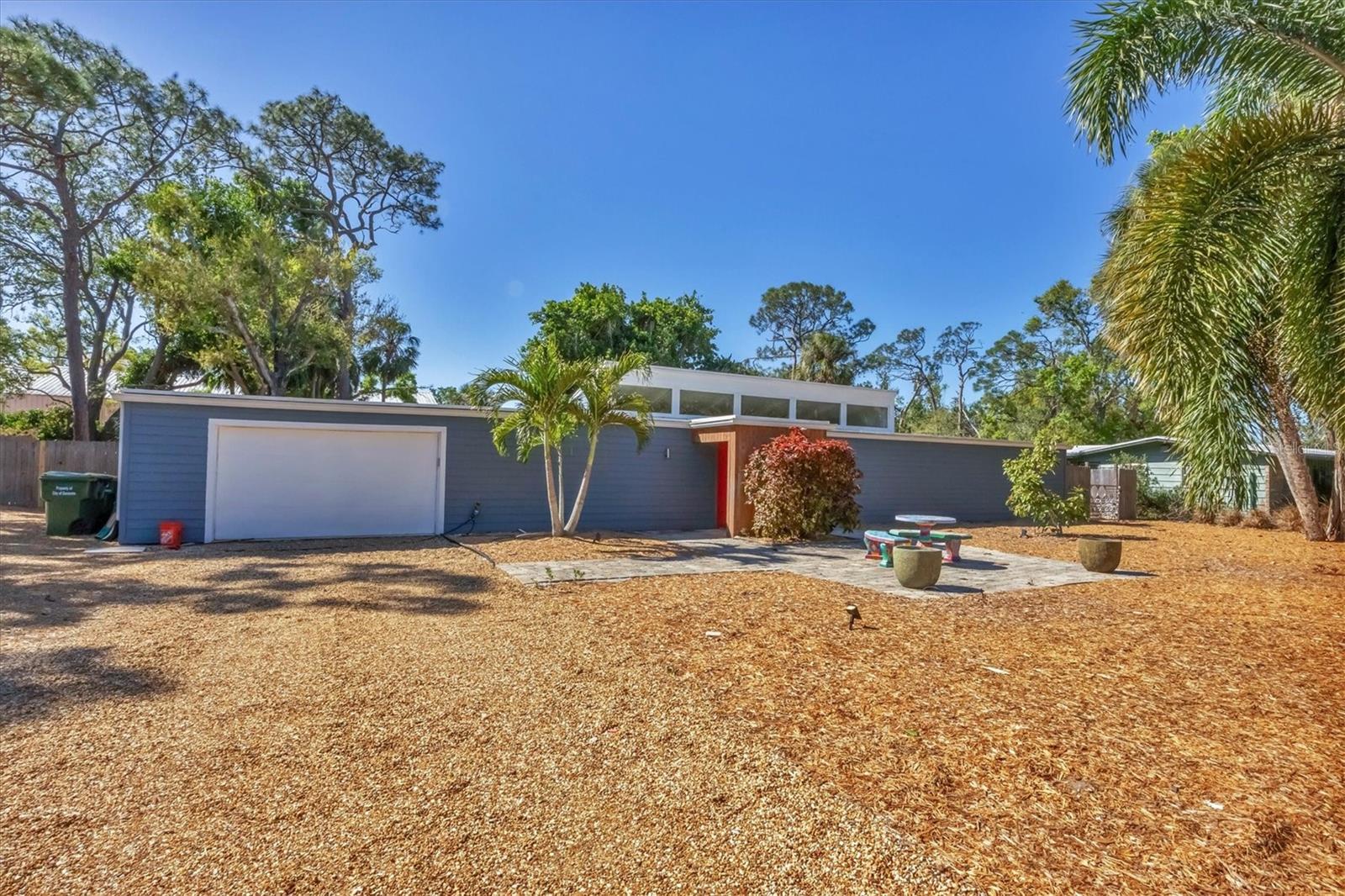
Would you like to sell your home before you purchase this one?
Priced at Only: $1,200,000
For more Information Call:
Address: 448 58th Street, SARASOTA, FL 34243
Property Location and Similar Properties





- MLS#: A4646268 ( Residential )
- Street Address: 448 58th Street
- Viewed: 5
- Price: $1,200,000
- Price sqft: $389
- Waterfront: No
- Year Built: 1971
- Bldg sqft: 3086
- Bedrooms: 3
- Total Baths: 2
- Full Baths: 2
- Garage / Parking Spaces: 2
- Days On Market: 5
- Additional Information
- Geolocation: 27.3842 / -82.5618
- County: MANATEE
- City: SARASOTA
- Zipcode: 34243
- Subdivision: Pine Park
- Elementary School: Emma E. Booker Elementary
- Middle School: Booker Middle
- High School: Booker High
- Provided by: MICHAEL SAUNDERS & COMPANY
- Contact: Michael Yawitz
- 941-383-7591

- DMCA Notice
Description
Discover this stunning home, showcasing the best of mid century architecture. Situated on an expansive 100 x 170 lot, the grounds are adorned with fruit trees and lush landscaping. The large open living room features clerestory windows, with backyard and pool views through all glass doors. There is a small office nook as well. The 40x10 lanai, heated screened pool, and hot tub offer a relaxed and enjoyable outdoor space, as do the large front and back yards. There is gorgeous wood flooring throughout. The primary bedroom boasts a wall of closets, a beautiful pool view, and a distinctive large bathroom with unique shower featuring tile and glass block. The second and third bedrooms are designed as a separate suite featuring privacy and and extra storage. The open kitchen, enhanced by a skylight and pantry, is both spacious and inviting. The studio/library, illuminated by cove lighting, includes built in shelving and a lovely backyard view. The home has a propane driven whole house generator, mostly hurricane impact windows and hurricane shutters as needed. The home abuts the 100 acre New College campus affording huge greenspace views and walking trails. It is a 4 minute walk to the Sarasota Bayfront for breathtaking sunsets, and abundant bird and marine life viewing . The Ringling Museum and Asolo theater are minutes away.Don?t miss this opportunity to make this extraordinary home your own.
Description
Discover this stunning home, showcasing the best of mid century architecture. Situated on an expansive 100 x 170 lot, the grounds are adorned with fruit trees and lush landscaping. The large open living room features clerestory windows, with backyard and pool views through all glass doors. There is a small office nook as well. The 40x10 lanai, heated screened pool, and hot tub offer a relaxed and enjoyable outdoor space, as do the large front and back yards. There is gorgeous wood flooring throughout. The primary bedroom boasts a wall of closets, a beautiful pool view, and a distinctive large bathroom with unique shower featuring tile and glass block. The second and third bedrooms are designed as a separate suite featuring privacy and and extra storage. The open kitchen, enhanced by a skylight and pantry, is both spacious and inviting. The studio/library, illuminated by cove lighting, includes built in shelving and a lovely backyard view. The home has a propane driven whole house generator, mostly hurricane impact windows and hurricane shutters as needed. The home abuts the 100 acre New College campus affording huge greenspace views and walking trails. It is a 4 minute walk to the Sarasota Bayfront for breathtaking sunsets, and abundant bird and marine life viewing . The Ringling Museum and Asolo theater are minutes away.Don?t miss this opportunity to make this extraordinary home your own.
Payment Calculator
- Principal & Interest -
- Property Tax $
- Home Insurance $
- HOA Fees $
- Monthly -
For a Fast & FREE Mortgage Pre-Approval Apply Now
Apply Now
 Apply Now
Apply NowFeatures
Building and Construction
- Covered Spaces: 0.00
- Exterior Features: Hurricane Shutters, Irrigation System, Rain Gutters, Sliding Doors
- Fencing: Wood
- Flooring: Ceramic Tile, Hardwood
- Living Area: 2084.00
- Roof: Membrane
Land Information
- Lot Features: In County, Oversized Lot, Paved, Private
School Information
- High School: Booker High
- Middle School: Booker Middle
- School Elementary: Emma E. Booker Elementary
Garage and Parking
- Garage Spaces: 2.00
- Open Parking Spaces: 0.00
- Parking Features: Driveway, Garage Door Opener, Ground Level, On Street
Eco-Communities
- Pool Features: Gunite, Heated, In Ground
- Water Source: Public
Utilities
- Carport Spaces: 0.00
- Cooling: Central Air
- Heating: Electric
- Pets Allowed: Yes
- Sewer: Public Sewer
- Utilities: Cable Connected, Electricity Connected, Public, Sewer Connected, Water Connected
Finance and Tax Information
- Home Owners Association Fee: 0.00
- Insurance Expense: 0.00
- Net Operating Income: 0.00
- Other Expense: 0.00
- Tax Year: 2024
Other Features
- Appliances: Built-In Oven, Cooktop, Dishwasher, Disposal, Dryer, Microwave, Refrigerator, Washer, Water Filtration System
- Country: US
- Furnished: Unfurnished
- Interior Features: Kitchen/Family Room Combo, Living Room/Dining Room Combo, Open Floorplan, Primary Bedroom Main Floor, Skylight(s), Thermostat, Vaulted Ceiling(s), Window Treatments
- Legal Description: BEG AT NE COR OF SW 1/4 OF NW 1/4 SEC 1 TH S ALONG CENTER OF BAYSHORE RD 557 FT TO LINE WITH CENTER OF RINGLING MASONRY WALL TH N-89-42-W ALONG CENTER OF SAID WALL 820 FT FOR POB TH CONT N-89-42-W 100
- Levels: One
- Area Major: 34243 - Sarasota
- Occupant Type: Vacant
- Parcel Number: 0001120009
- Possession: Close Of Escrow
- Style: Mid-Century Modern
- View: Garden, Pool
- Zoning Code: RSF1
Similar Properties
Nearby Subdivisions
Arbor Lakes A
Arbor Lakes B
Avalon At The Villages Of Palm
Ballentine Manor Estates
Broadmoor Pines
Callista Village
Carlyle At Villages Of Palmair
Cascades At Sarasota Ph I
Cascades At Sarasota Ph Ii
Cascades At Sarasota Ph Iiia
Cascades At Sarasota Ph Iiic
Cascades At Sarasota Ph V
Cedar Creek
Centre Lake
Chaparral
Clubside At Palmaire I Ii
Cottages At Blu Vista
Country Oaks
Country Oaks Ph I
Country Oaks Ph Ii
Country Oaks Ph Iii
Country Palms
Crescent Lakes
Del Sol Village At Longwood Ru
Desoto Acres
Desoto Lakes Country Club Colo
Desoto Woods
Fairway
Fairway Lakes At Palm Aire
Fairway Six
Fiddlers Creek
Glenbrooke
Golf Pointe At Palmaire Cc Sec
Grady Pointe
Lakeridge Falls Ph 1a
Lakeridge Falls Ph 1b
Lakeridge Falls Ph 1c
Las Casas Condo
Links At Palmaire
Longwood Run Ph 3 Pt A
Longwood Run Ph 3 Pt B
Longwood Rungriffon Woods
Magellan Park
Magnolia Point
Misty Oaks
Mote Ranch Arbor Lakes A
Mote Ranch Village I
North Isles
Oakrun
Palm Aire
Palm Aire, Fairway Lakes
Palm Lakes
Palm Lakes A Condo
Palmaire At Sarasota
Palmaire At Sarasota 11a
Palmaire At Sarasota 7a
Palmaire At Sarasota 7b
Palmaire At Sarasota Un 7 Ph I
Palmaire Desoto Lakes Country
Pine Park
Pine Trace
Pine Trace Condo
Pinehurst Village Sec 1 Ph A
Quail Run Ph Ii Iii
Quail Run Ph Iv
Residences At University Grove
Riomar
Riviera Club Village At Longwo
Rosewood At The Gardens
Sarabay Woods
Sarabay Woods Sub
Sarapalms
Sarasota Cay Club Condo
Sarasota Lks Coop
Soleil West
Soleil West Ph Ii
Sylvan Woods
The Trails Ph I
The Trails Ph Iii
The Villas Of Eagle Creek Iii
Treetops At North 40 Ontario
Treymore At The Villages Of Pa
Tuxedo Park
University Groves Estates Rese
University Village
Uplands The
Vintage Creek
Whitfield Country Club Add
Whitfield Country Club Estates
Whitfield Country Club Heights
Whitfield Estates
Whitfield Estates Blks 1423 2
Whitfield Estates Ctd
Whitfield Estates On Sarasota
Woodbrook Ph I
Woodbrook Ph Iib
Woodlake Villas At Palmaire Ii
Woodlake Villas At Palmaire Ix
Woodlake Villas At Palmaire X
Woodland Green
Woodridge Oaks
Woods Of Whitfield



