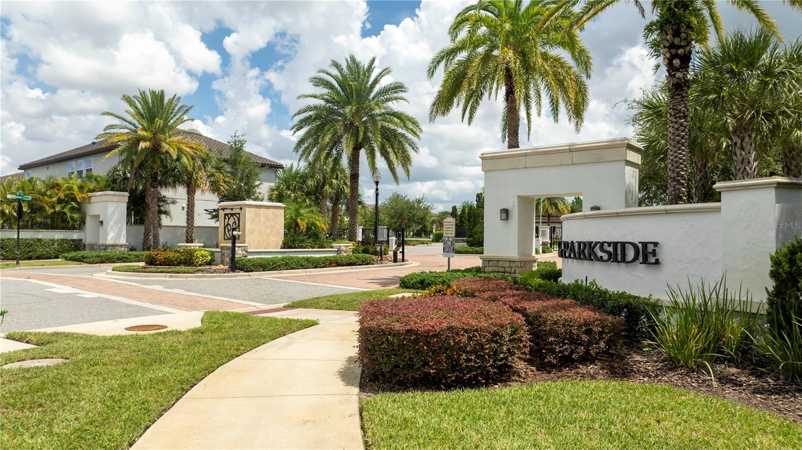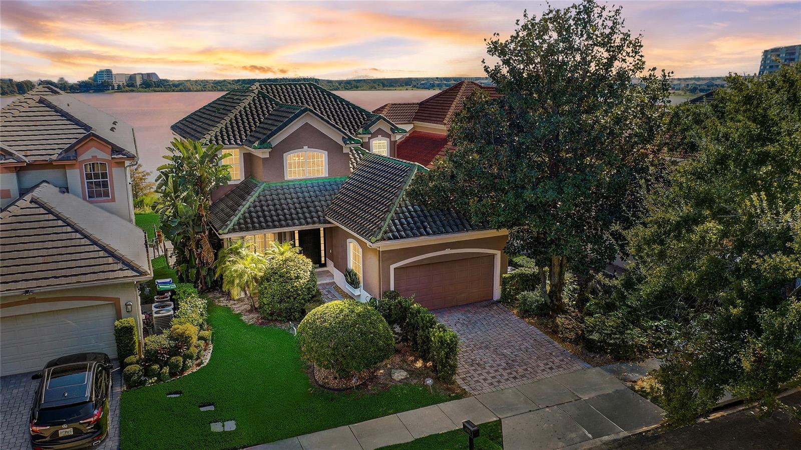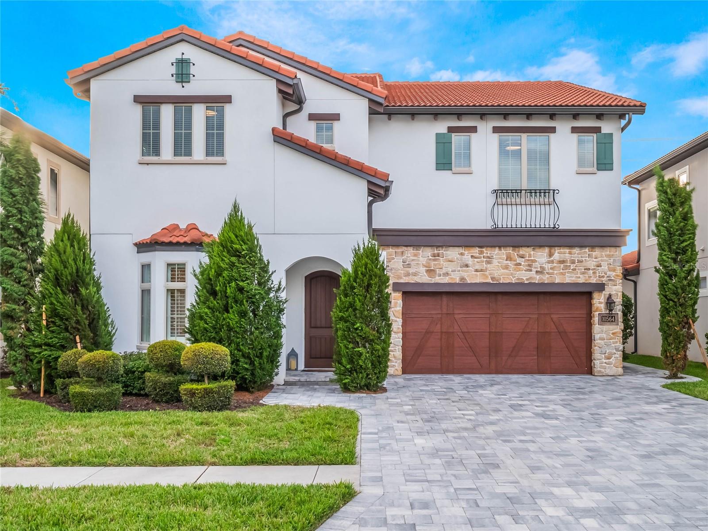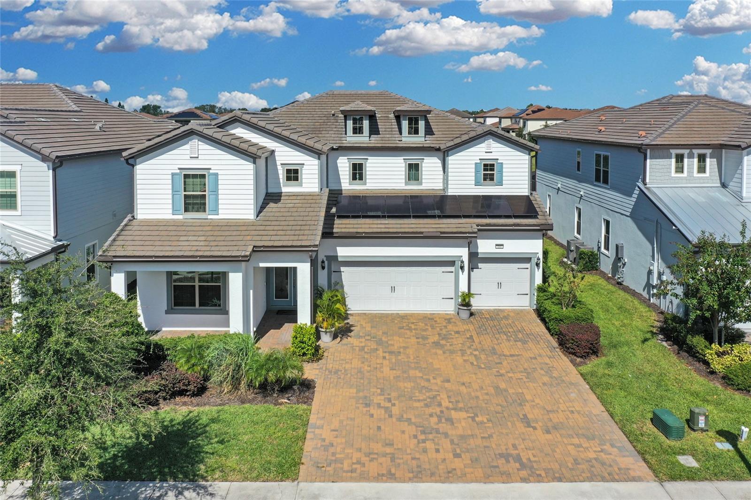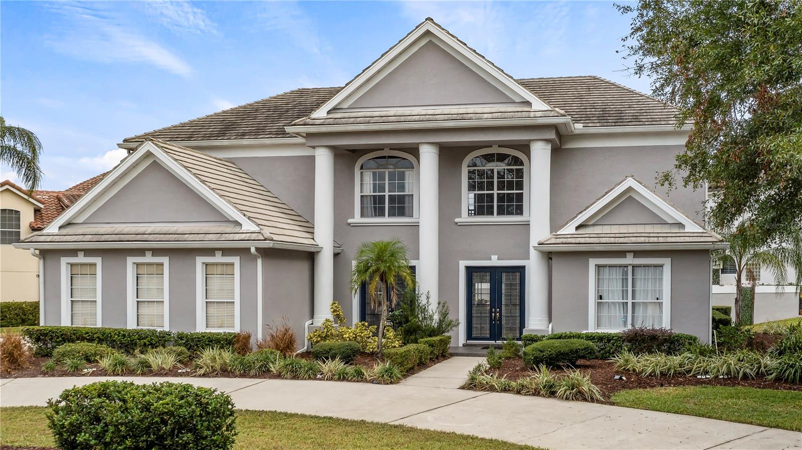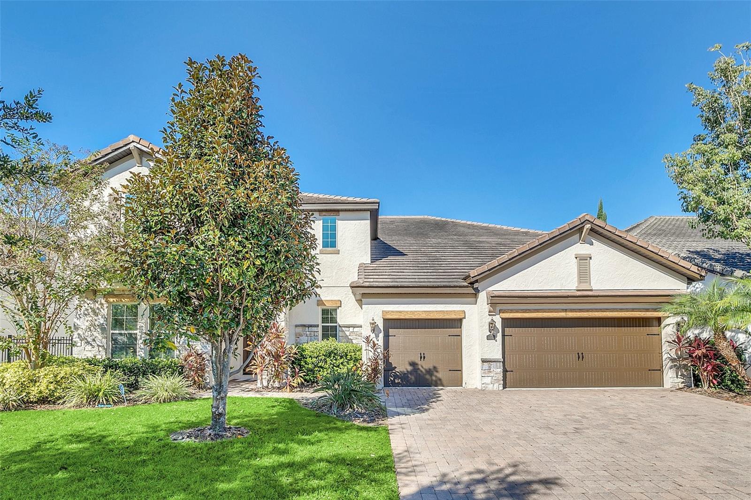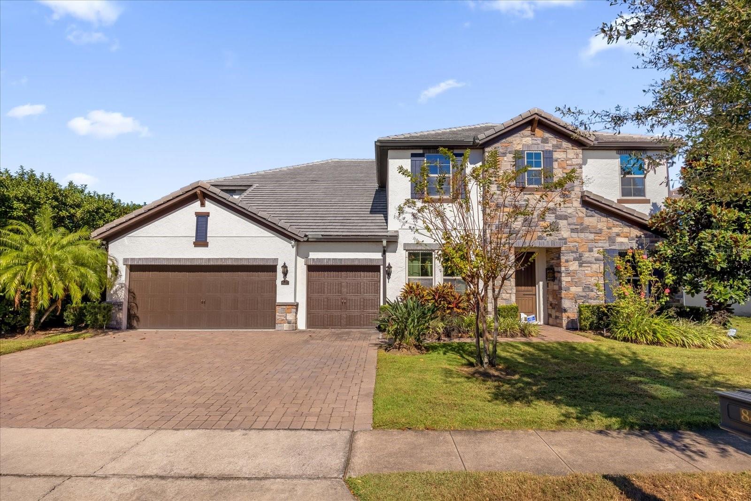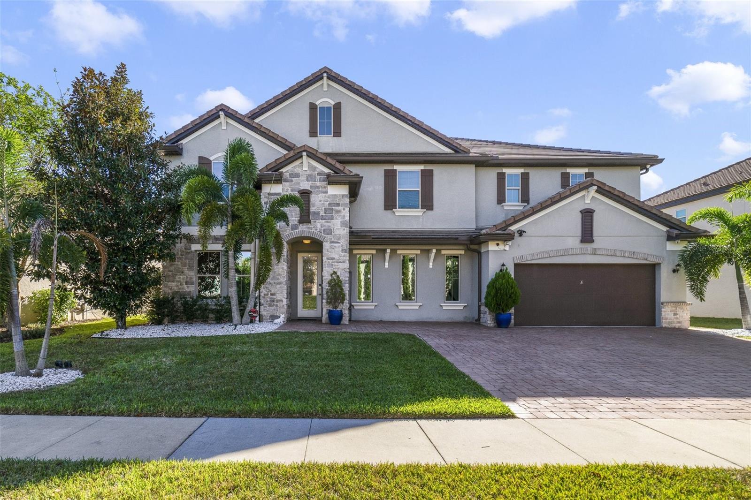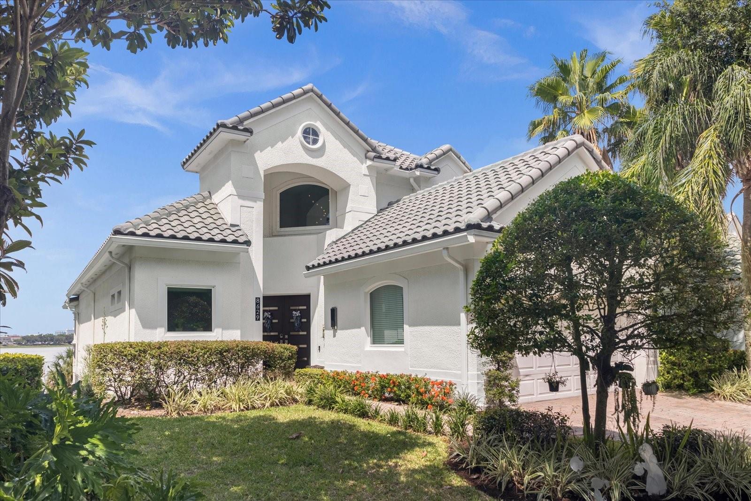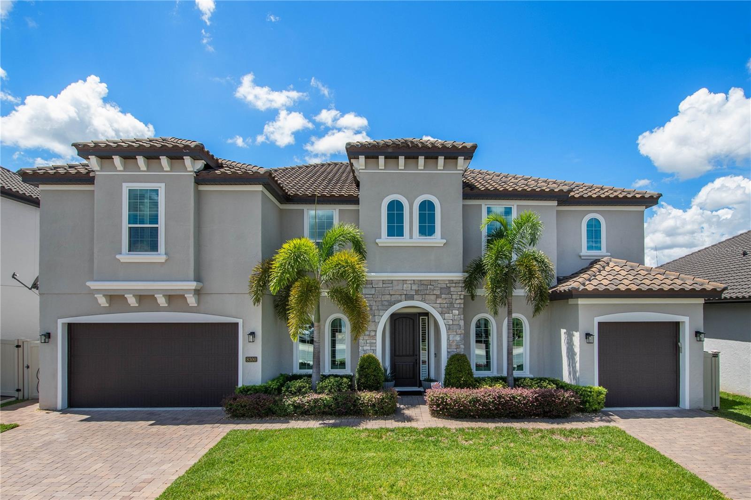8059 Leaf Grove Circle, ORLANDO, FL 32836
Property Photos

Would you like to sell your home before you purchase this one?
Priced at Only: $1,480,000
For more Information Call:
Address: 8059 Leaf Grove Circle, ORLANDO, FL 32836
Property Location and Similar Properties
- MLS#: S5101401 ( Residential )
- Street Address: 8059 Leaf Grove Circle
- Viewed: 4
- Price: $1,480,000
- Price sqft: $317
- Waterfront: No
- Year Built: 2022
- Bldg sqft: 4673
- Bedrooms: 4
- Total Baths: 4
- Full Baths: 4
- Garage / Parking Spaces: 3
- Days On Market: 282
- Additional Information
- Geolocation: 28.4087 / -81.5045
- County: ORANGE
- City: ORLANDO
- Zipcode: 32836
- Subdivision: Phillips Grove Tr J Rep
- Provided by: FUSION FLORIDA REALTY LLC
- Contact: Elizabeth Morales
- 407-692-2590

- DMCA Notice
-
DescriptionReduced Price!! $15,000 towards Closing Costs!! This Jewel is nested in the heart of one of the newest community of Dr Phillips, one of Orlandos upper class communities with A+ rated Schools and minutes from shopping and restaurants. This lovely home offers over 3,000 sq/ft of living space, boast an open floor plan with vaulted ceilings, formal dining room. A fully equipped Kitchen has plenty space, granite countertops and plenty of wood cabinets, with an eating space in the kitchen. Family room's sliding doors opens to a back porch with an outside grill, with cabinets. On second floor you will find a split bedroom plan with Double Master Bedrooms, Jack and Jill bedrooms; The main master bedroom comes with a sitting area, its unique master bathroom with double sink, garden tub and a separate shower, and walk in closet. Full laundry room upstairs with a sink. The back patio has a customized built in grill and 2 burners stove with a refrigerator, to enjoy gatherings with family and friends. House comes with a built in vacuum system; electric blinds in living areas; 3 cars garage. Come and make this brand new house your home.
Payment Calculator
- Principal & Interest -
- Property Tax $
- Home Insurance $
- HOA Fees $
- Monthly -
Features
Building and Construction
- Covered Spaces: 0.00
- Exterior Features: Outdoor Grill, Sidewalk, Sliding Doors
- Flooring: Carpet, Ceramic Tile
- Living Area: 4205.00
- Roof: Shingle
Garage and Parking
- Garage Spaces: 3.00
Eco-Communities
- Water Source: Public
Utilities
- Carport Spaces: 0.00
- Cooling: Central Air
- Heating: Central, Electric
- Pets Allowed: Breed Restrictions
- Sewer: Public Sewer
- Utilities: Cable Available
Finance and Tax Information
- Home Owners Association Fee: 316.72
- Net Operating Income: 0.00
- Tax Year: 2023
Other Features
- Appliances: Dishwasher, Disposal, Dryer, Electric Water Heater, Exhaust Fan, Microwave, Range, Range Hood, Refrigerator, Washer
- Association Name: Evergreen Lifestyles Management LLC
- Association Phone: (877) 221-6919
- Country: US
- Furnished: Unfurnished
- Interior Features: Eat-in Kitchen, Kitchen/Family Room Combo, Living Room/Dining Room Combo, Open Floorplan, Solid Wood Cabinets, Stone Counters
- Legal Description: PHILLIPS GROVE TRACT J REPLAT 103/52 LOT221
- Levels: Two
- Area Major: 32836 - Orlando/Dr. Phillips/Bay Vista
- Occupant Type: Tenant
- Parcel Number: 10-24-28-6673-02-210
- Zoning Code: P-D
Similar Properties
Nearby Subdivisions
803 Residence
8303 Residence
8303 Resort
8303 Resort Condominium
Bay Vista Estates
Bay Vista Ests
Bella Nottevizcaya Ph 03 A C
Brentwood Club Ph 01
Bristol Park Ph 01
Cypress Point
Cypress Point Ph 02
Cypress Shores
Emerald Forest
Estatesparkside
Golden Oak Phase 3
Golden Oak Phase 4
Heritage Bay Drive Phillips Fl
Heritage Bay Ph 02
Lake Sheen Reserve Ph 01 48 43
Lake Sheen Sound
Mabel Bridge Ph 3
Mabel Bridge Ph 4 A Rep
Mabel Bridge Ph 5
Mabel Bridge Ph 5 A Rep
Mabel Bridge Ph 5 Rep
Mirabellavizcaya Ph 03
Newbury Park
Parkside Ph 1
Parkside Ph 2
Parkside Phase 1
Parkview Reserve
Parkview Reserve Ph 1
Phillips Grove
Phillips Grove 94108 Lot 3
Phillips Grove Tr I
Phillips Grove Tr J Rep
Royal Cypress Preserveph 5
Royal Legacy Estates
Royal Legacy Estates 81125 Lot
Royal Ranch Estates First Add
Ruby Lake Ph 1
Ruby Lake Ph 2
Sand Lake Cove Ph 03
Sand Lake Point
Sheen Sound
Thornhill
Vizcaya Ph 01 4529
Vizcaya Ph 02 4678
Waters Edge & Boca Pointe At T
Waters Edge Boca Pointe At Tur
Willis R Mungers Land Sub













