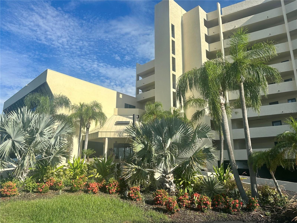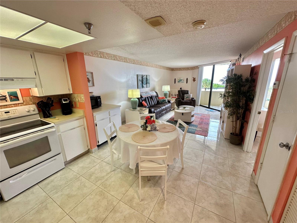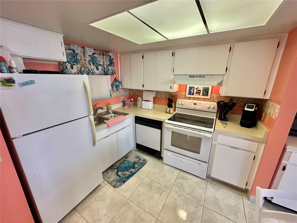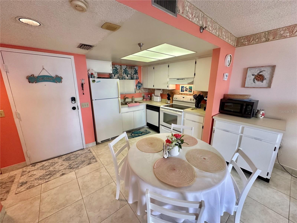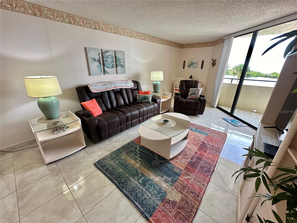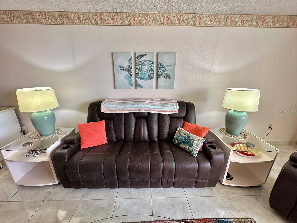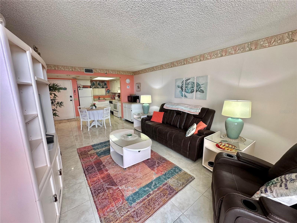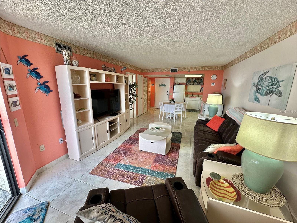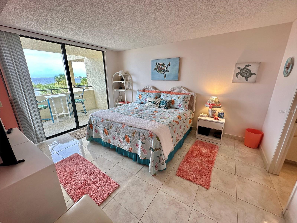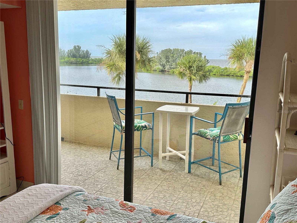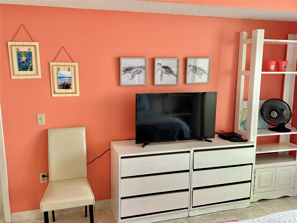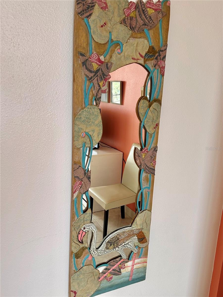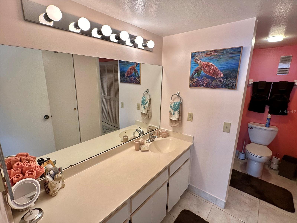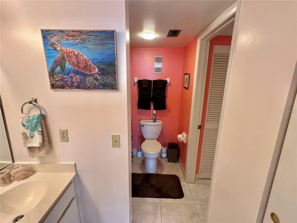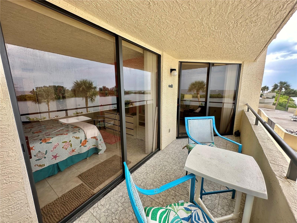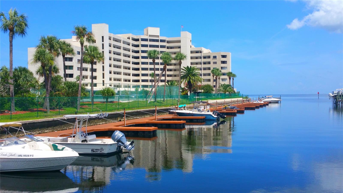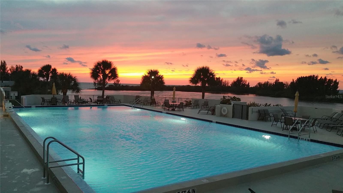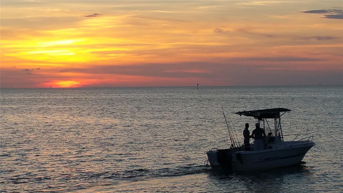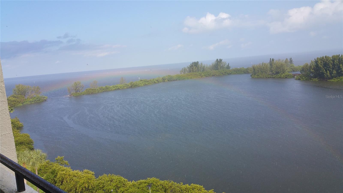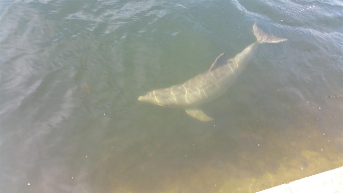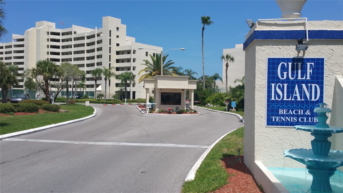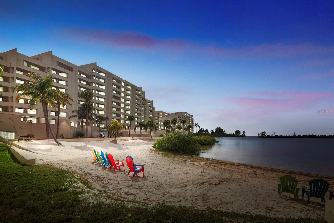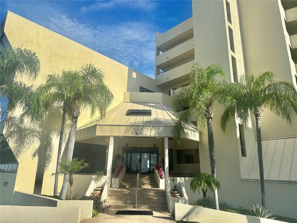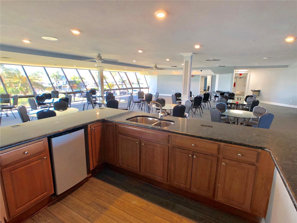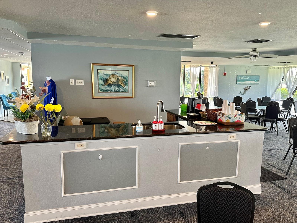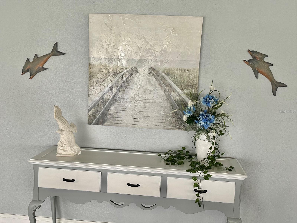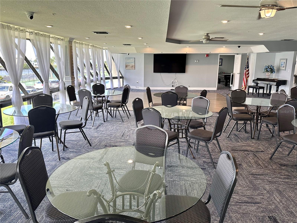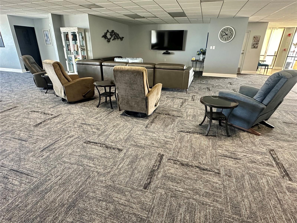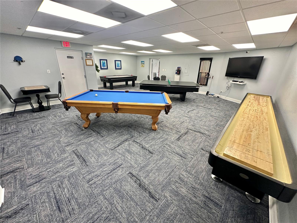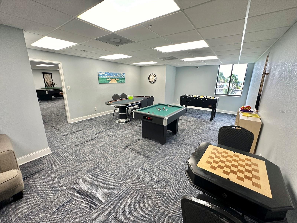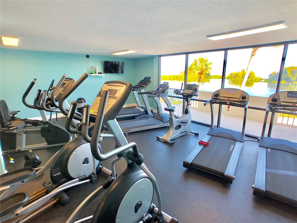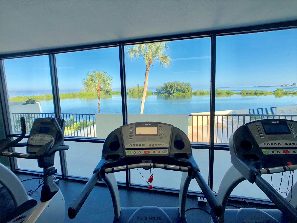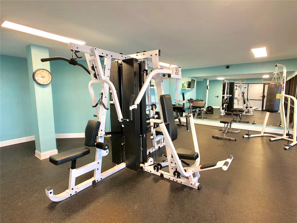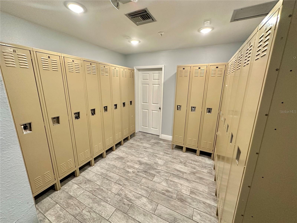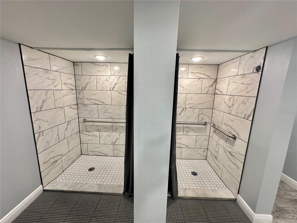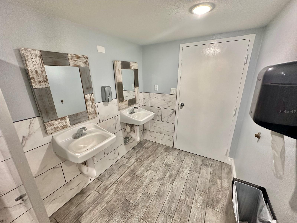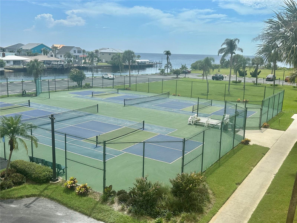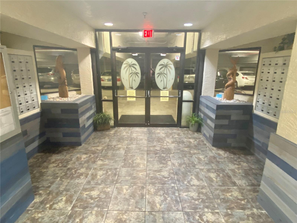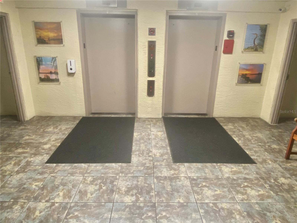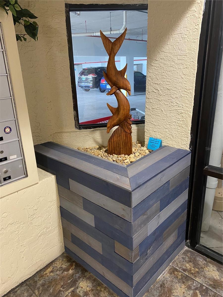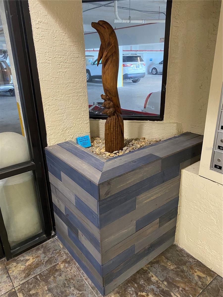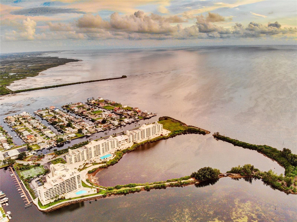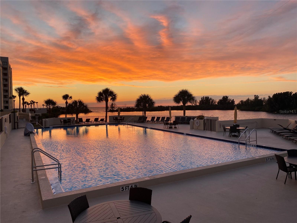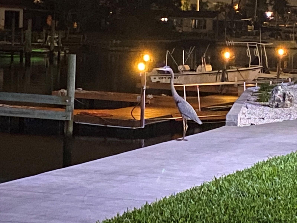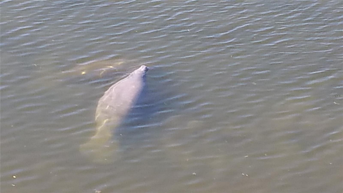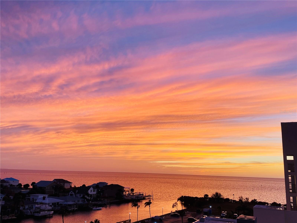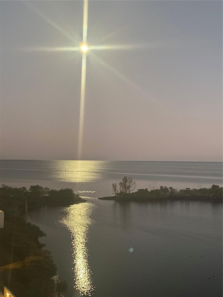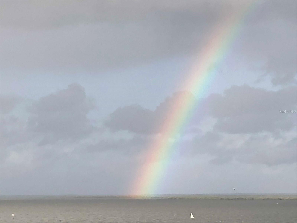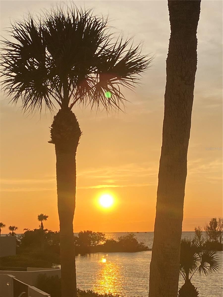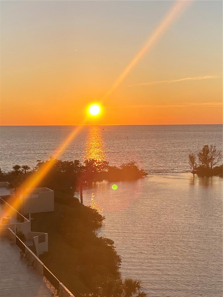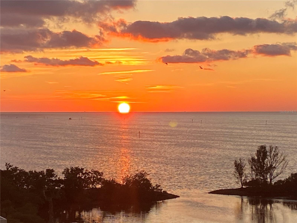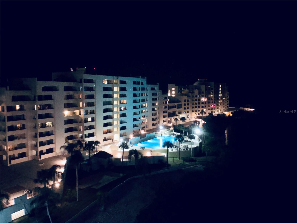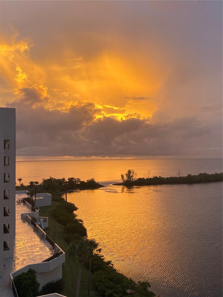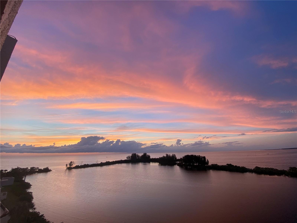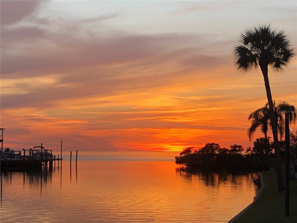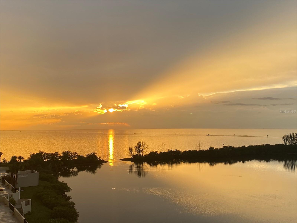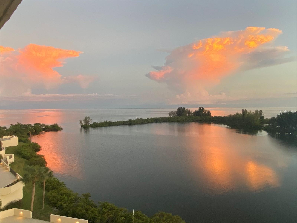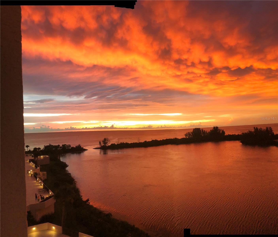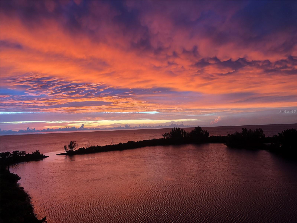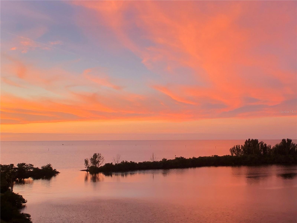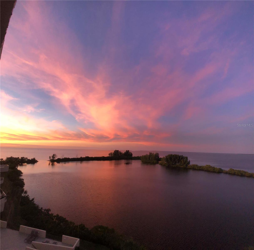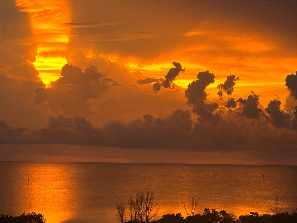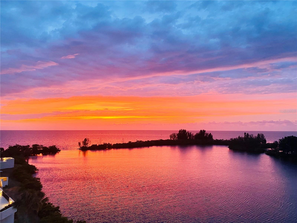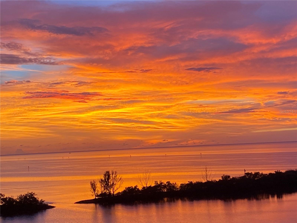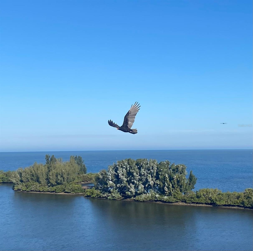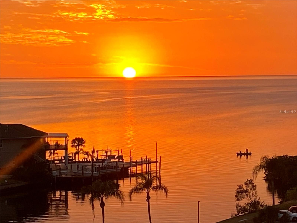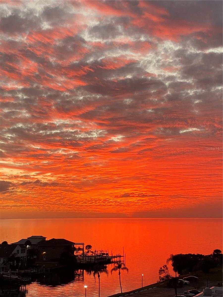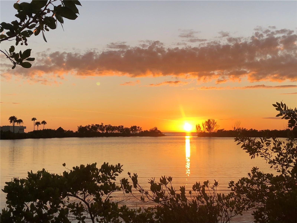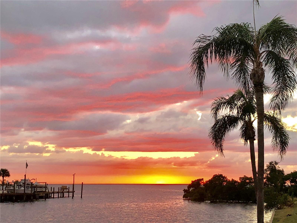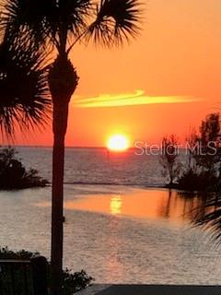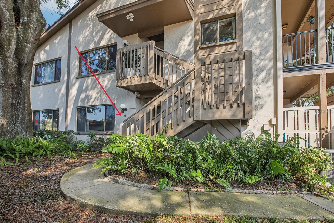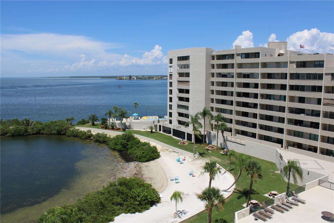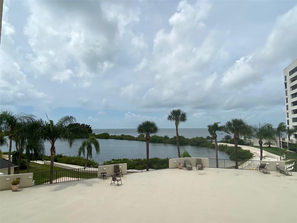6009 Sea Ranch Drive 214, HUDSON, FL 34667
Property Photos
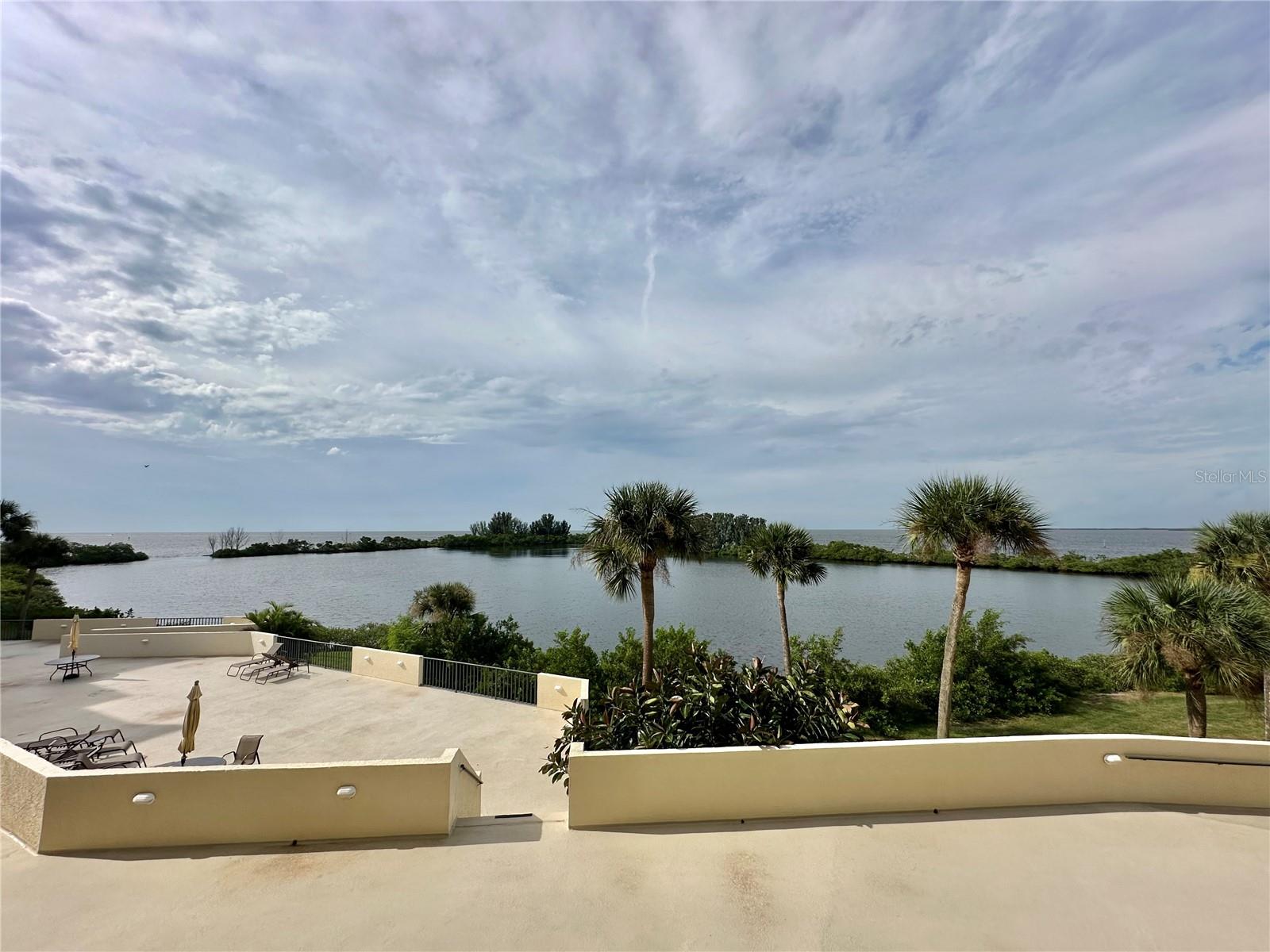
Would you like to sell your home before you purchase this one?
Priced at Only: $219,900
For more Information Call:
Address: 6009 Sea Ranch Drive 214, HUDSON, FL 34667
Property Location and Similar Properties
- MLS#: S5112896 ( Residential )
- Street Address: 6009 Sea Ranch Drive 214
- Viewed: 13
- Price: $219,900
- Price sqft: $262
- Waterfront: Yes
- Wateraccess: Yes
- Waterfront Type: Beach Front,Canal - Saltwater,Gulf/Ocean,Lagoon
- Year Built: 1985
- Bldg sqft: 838
- Bedrooms: 1
- Total Baths: 1
- Full Baths: 1
- Days On Market: 92
- Additional Information
- Geolocation: 28.3589 / -82.7148
- County: PASCO
- City: HUDSON
- Zipcode: 34667
- Subdivision: Gulf Island Beach Tennis
- Building: Gulf Island Beach Tennis
- Provided by: LIBBY REALTY, INC.
- Contact: Keith Libby, Sr.
- 727-860-4723

- DMCA Notice
-
DescriptionMAKE THIS YOUR PIECE OF PARADISE! This waterfront condo sits on the edge of the Gulf of Mexico with Breathtaking water and summer Sunset views. THis unit is tastefully decored in a "Turtle" theme and bright beachside colors. It features newer beautiful high gloss ceramic tile and a newer A/C system. Condo is offered furnished with ALL the contents. Live here full or part time and enjoy rental income.Open floor plan offers beautiful million dollar water views through both 8 foot sliding glass doors. Watch the dolphins play, the manatee float , and the water fowl fly by from your balcony , the private sandy beach or in the Olympic size heated pool alongside the picturesque lagoon. This island is completely surrounded by water except for the 24/7 guarded entry for your upmost security. Fishing ,boating, & kayaking are all at your doorstep along with tennis & pickleball courts & clubhouse with full fitness center,game rooms, and function area. Assigned under building parking spaces and Boat slips in the community marina become available on occasion. Condo fee includes everything except electricity. Community ideally located close to multiple beaches, restaurants, shops ,golf courses, the SunWest Water Park and to all that the Tampa Bay and the St.Pete / Clearwater areas have to offer day or night. Community is one of the Best kept secrets & waterfront values around. View the community tour to fly over or walk around the community. Call today for a private in person or virtual viewing and Enjoy Life.! Don't you Deserve it? ( Milestone Inspection completed and building passed)
Payment Calculator
- Principal & Interest -
- Property Tax $
- Home Insurance $
- HOA Fees $
- Monthly -
Features
Building and Construction
- Covered Spaces: 0.00
- Exterior Features: Balcony, Outdoor Grill, Private Mailbox, Sidewalk, Sliding Doors, Tennis Court(s)
- Flooring: Ceramic Tile
- Living Area: 733.00
- Other Structures: Tennis Court(s)
- Roof: Built-Up, Membrane
Land Information
- Lot Features: FloodZone, In County, Landscaped, Level, Near Golf Course, Near Marina, Near Public Transit, Sidewalk, Street Dead-End, Paved
Garage and Parking
- Garage Spaces: 0.00
- Parking Features: Open
Eco-Communities
- Water Source: Public
Utilities
- Carport Spaces: 0.00
- Cooling: Central Air
- Heating: Central, Electric
- Pets Allowed: Size Limit, Yes
- Sewer: Public Sewer
- Utilities: BB/HS Internet Available, Cable Connected, Electricity Connected, Fire Hydrant, Phone Available, Public, Sewer Connected, Street Lights, Underground Utilities, Water Connected
Amenities
- Association Amenities: Cable TV, Clubhouse, Elevator(s), Fitness Center, Gated, Laundry, Lobby Key Required, Maintenance, Pickleball Court(s), Recreation Facilities, Security, Tennis Court(s), Trail(s)
Finance and Tax Information
- Home Owners Association Fee Includes: Guard - 24 Hour, Cable TV, Common Area Taxes, Pool, Escrow Reserves Fund, Insurance, Internet, Maintenance Structure, Maintenance, Management, Pest Control, Private Road, Recreational Facilities, Security, Sewer, Trash, Water
- Home Owners Association Fee: 0.00
- Net Operating Income: 0.00
- Tax Year: 2024
Other Features
- Appliances: Dishwasher, Electric Water Heater, Microwave, Range, Range Hood, Refrigerator
- Association Name: Julie Bowling
- Association Phone: 727-863-9951
- Country: US
- Furnished: Turnkey
- Interior Features: Eat-in Kitchen, Living Room/Dining Room Combo, Open Floorplan, Primary Bedroom Main Floor
- Legal Description: GULF ISLAND BEACH & TENNIS CLUB II A CONDOMINIUM PER OR 3300 PG 208 UNIT 214E & COMMON ELEMENTS OR 9219 PG 1600
- Levels: One
- Area Major: 34667 - Hudson/Bayonet Point/Port Richey
- Occupant Type: Vacant
- Parcel Number: 16-24-33-038.0-000.00-214.E
- Possession: Close of Escrow
- Unit Number: 214
- View: Pool, Tennis Court, Water
- Views: 13
- Zoning Code: MF1
Similar Properties
Nearby Subdivisions
Beacon Woods Eagleswood
Beacon Woods Village
Beacon Woods Wedgewood Condo
Country Oaks Condo 01
Country Oaks I Ph 06
Glenwood Village Condo
Gulf Island Beach Tennis
Gulf Island Beach Tennis
Gulf Island Beach Tennis Club
Gulf Island Beach Tennis
Hillside Condo
Not In Hernando
Not On List
The Hillside
Village Woods Condo
Village Woods Condo Ph 01
Village Woods Condo Ph 02
Village Woods Condo Ph 03
Village Woods Ph 3


