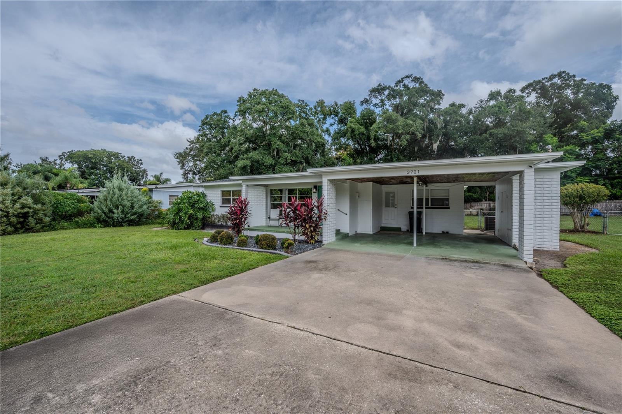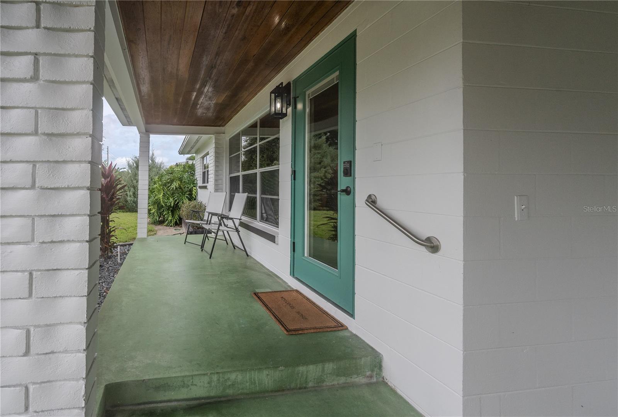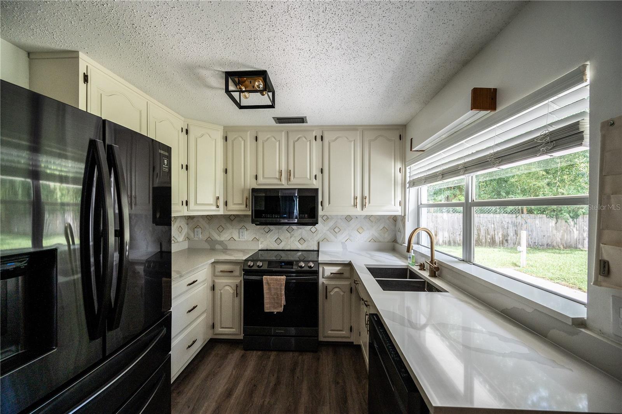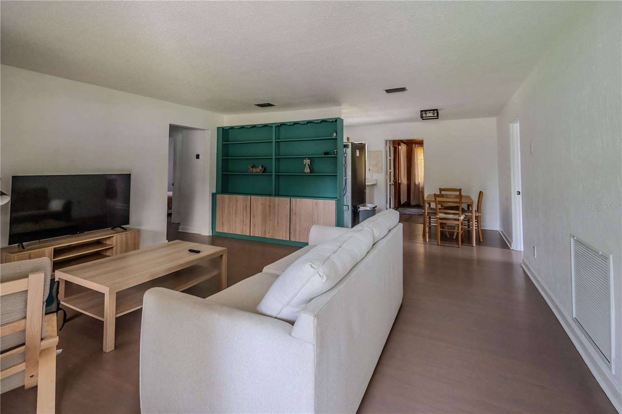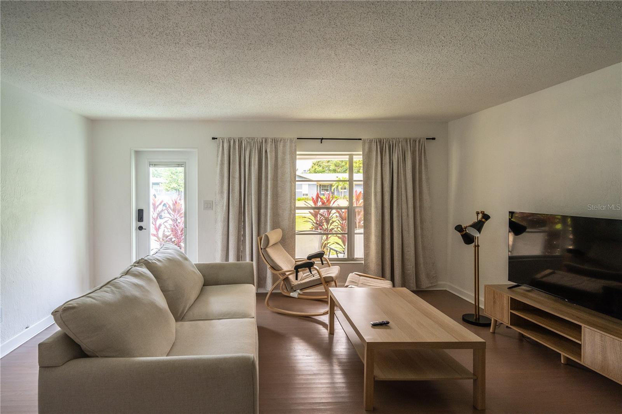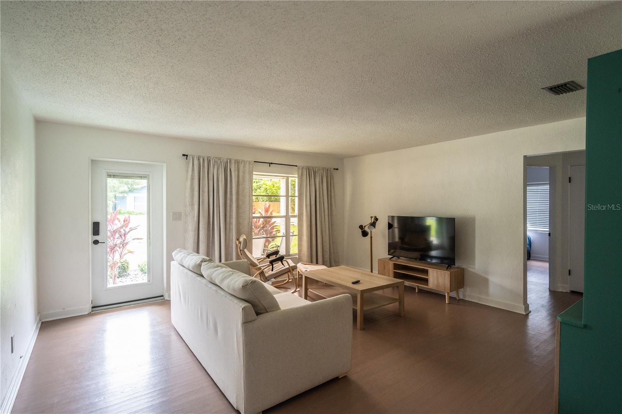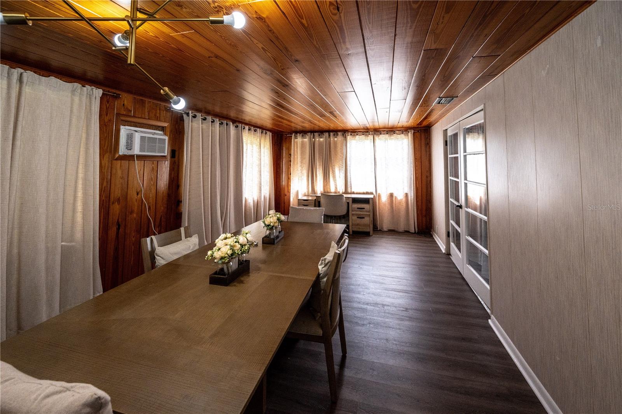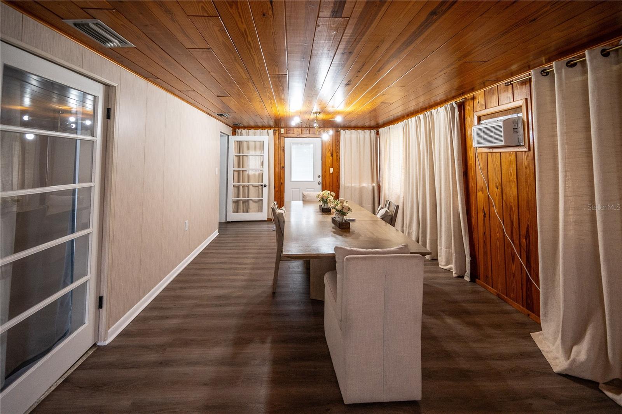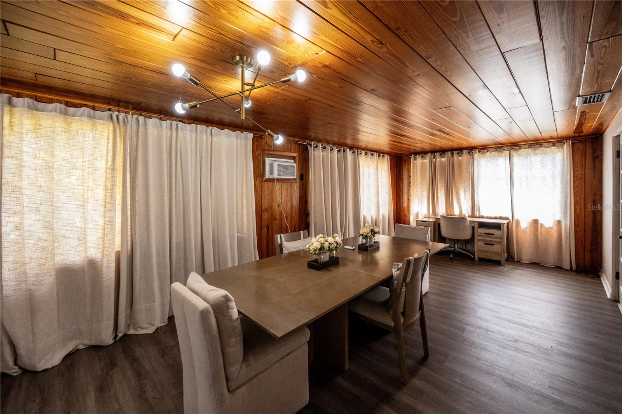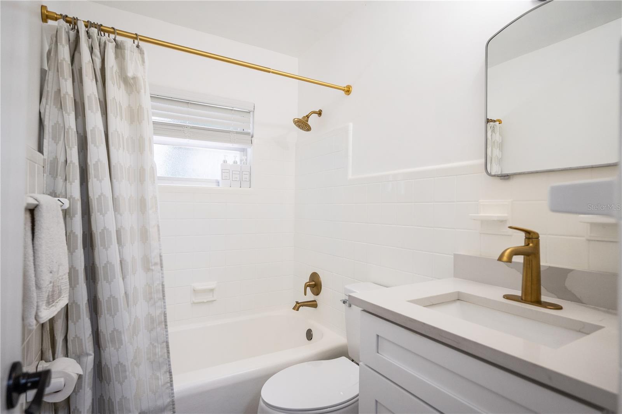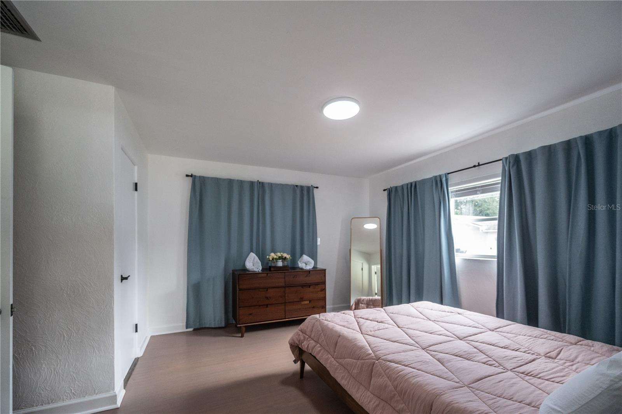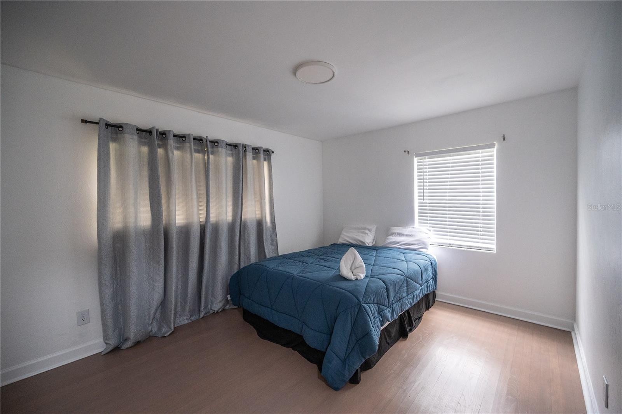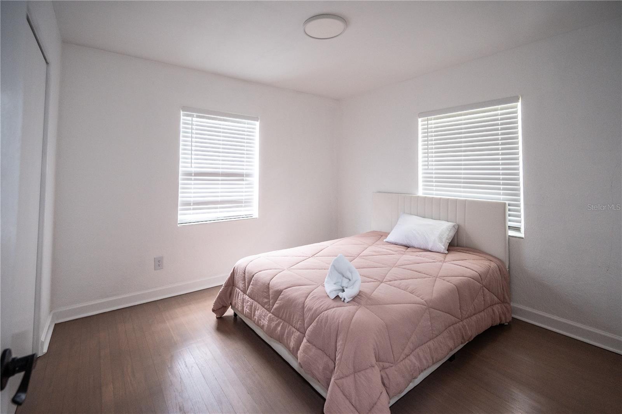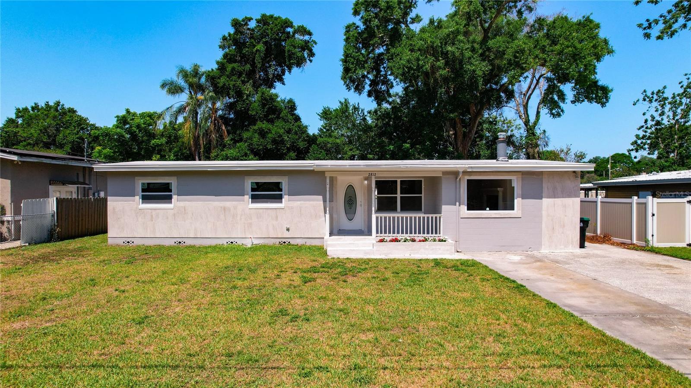3721 Fern Creek Avenue, ORLANDO, FL 32806
Property Photos
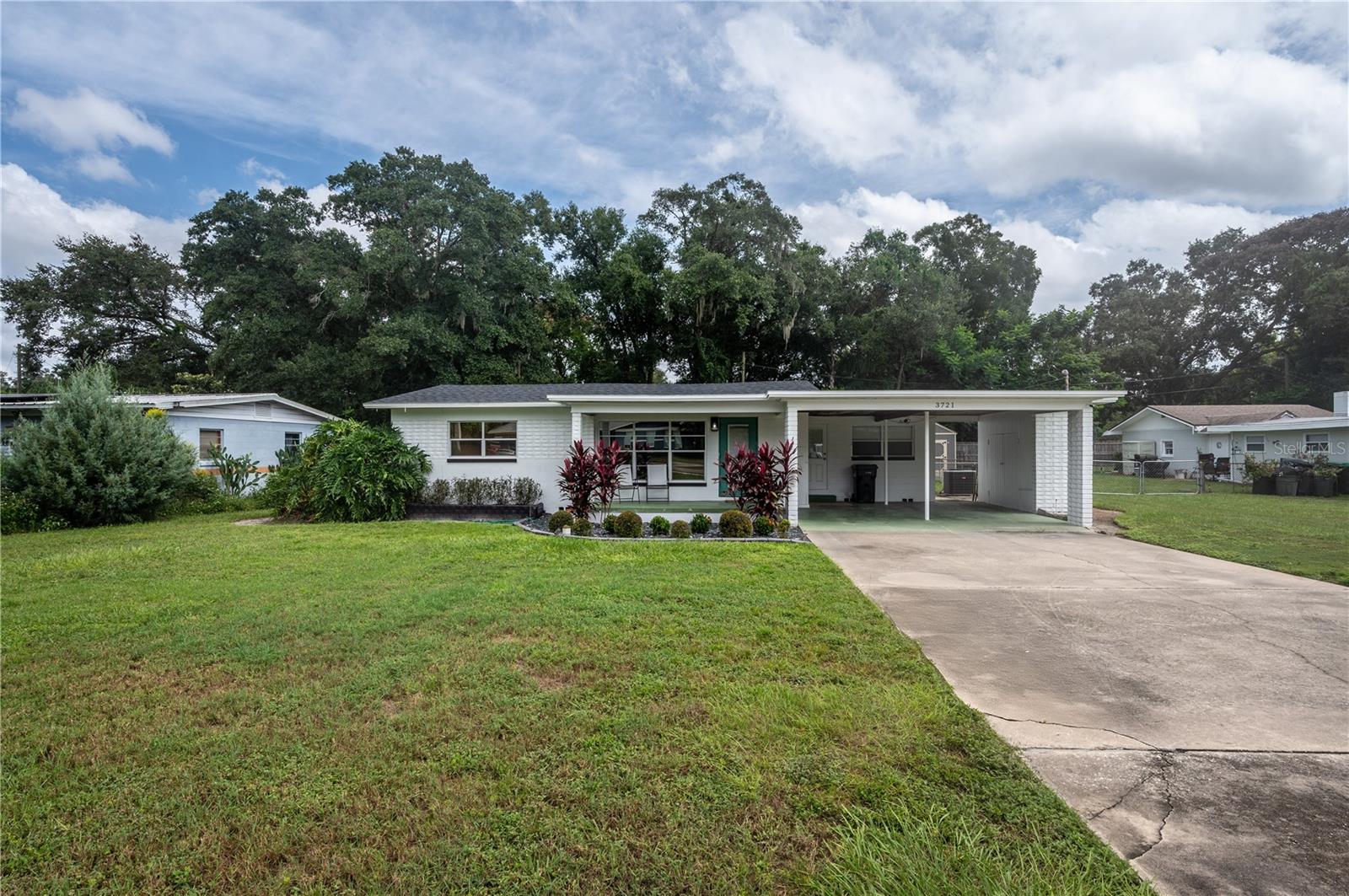
Would you like to sell your home before you purchase this one?
Priced at Only: $439,000
For more Information Call:
Address: 3721 Fern Creek Avenue, ORLANDO, FL 32806
Property Location and Similar Properties
- MLS#: S5113104 ( Residential )
- Street Address: 3721 Fern Creek Avenue
- Viewed: 10
- Price: $439,000
- Price sqft: $222
- Waterfront: No
- Year Built: 1955
- Bldg sqft: 1974
- Bedrooms: 3
- Total Baths: 2
- Full Baths: 1
- 1/2 Baths: 1
- Garage / Parking Spaces: 2
- Days On Market: 103
- Additional Information
- Geolocation: 28.5036 / -81.3595
- County: ORANGE
- City: ORLANDO
- Zipcode: 32806
- Subdivision: Conway Estates
- Elementary School: Pershing Elem
- Middle School: PERSHING K 8
- High School: Boone High
- Provided by: ALPHA HOMES & INVESTMENT, INC.
- Contact: Nelson Benavides
- 321-603-7831

- DMCA Notice
-
DescriptionLooking for a place to call home? This charming spot in Conway Estates is just waiting for its next owner! this recently updated spacious layout flows right into the kitchen, now rocking fresh quartz countertops that bring both style and function. Head through the kitchen and dining area into a huge family room with direct access to the backyardperfect for stretching out, entertaining guests, or hosting those fun game nights. The original hardwood floors have been beautifully restored, giving the home a timeless feel. The split floor plan offers privacy, with Both bathrooms have been updated and given a fresh new look! the primary bedroom featuring its own half bath and direct access to the family roomconvenient and cozy all at once. The secondary bedrooms are spacious and versatile, perfect for guests, a home office, or whatever else youve got in mind. Sitting on just over a quarter acre, the backyard is full of possibilities. Whether youre looking to enjoy a quiet evening on the patio, add extra storage, or create the ultimate outdoor space, theres room for it all. With a new roof installed in the summer of 2022, youre all set. Plus, the property is zoned for New Pershing K 8 and Boone School District and is just minutes from ORMC, the airport, Dr. Phillips Performing Arts Center, and downtown Orlando. Call today to schedule a private showing and make this home yours
Payment Calculator
- Principal & Interest -
- Property Tax $
- Home Insurance $
- HOA Fees $
- Monthly -
Features
Building and Construction
- Covered Spaces: 0.00
- Exterior Features: Private Mailbox, Sidewalk
- Fencing: Chain Link
- Flooring: Ceramic Tile, Vinyl, Wood
- Living Area: 1424.00
- Roof: Shingle
Property Information
- Property Condition: Completed
Land Information
- Lot Features: In County, Sidewalk, Paved
School Information
- High School: Boone High
- Middle School: PERSHING K-8
- School Elementary: Pershing Elem
Garage and Parking
- Garage Spaces: 0.00
- Parking Features: Covered
Eco-Communities
- Water Source: Public
Utilities
- Carport Spaces: 2.00
- Cooling: Central Air, Wall/Window Unit(s)
- Heating: Central
- Pets Allowed: Cats OK, Dogs OK
- Sewer: Septic Tank
- Utilities: BB/HS Internet Available, Cable Available, Electricity Available, Public
Finance and Tax Information
- Home Owners Association Fee: 0.00
- Net Operating Income: 0.00
- Tax Year: 2023
Other Features
- Appliances: Dishwasher, Microwave, Range, Refrigerator
- Country: US
- Interior Features: Built-in Features, Living Room/Dining Room Combo, Solid Wood Cabinets, Split Bedroom, Thermostat
- Legal Description: CONWAY ESTATES REPLAT L/69 LOT 3 & S 30FT OF LOT 2 BLK D
- Levels: One
- Area Major: 32806 - Orlando/Delaney Park/Crystal Lake
- Occupant Type: Vacant
- Parcel Number: 07-23-30-1650-04-030
- Style: Other, Ranch
- Views: 10
- Zoning Code: R-1
Similar Properties
Nearby Subdivisions
Aa1harding
Albert Shores
Albert Shores Rep
Ardmore Manor
Bass Lake Manor
Bel Air Manor
Bel Air Shores First Add
Boone Terrace
Brookvilla
Carol Court
Close Sub
Clover Heights Rep
Conway Estates
Conway Terrace
Crocker Heights
Crystal Homes Sub
Delaney Highlands
Delaney Terrace
Delaney Terrace First Add
Dover Shores
Dover Shores Eighth Add
Dover Shores Fifth Add
Dover Shores Second Add
Dover Shores Seventh Add
Dover Shores Sixth Add
East Lancaster Heights
Fernway
Gatlin Estates
Gladstone Residences
Green Fields
Greenbriar
Handsonhurst
Holden Estates
Hourglass Lake Park
Ilexhurst Sub
Interlake Park Second Add
J G Manuel Sub
Jacquelyn Heights
Kyleston Heights
Lake Holden Terrace Neighborho
Lake Lagrange Heights
Lake Margaret Terrace
Lakes Hills Sub
Lancaster Heights
Lancaster Hills
Lancaster Place Jones
Maguirederrick Sub
Page Street Bungalows
Page Sub
Pelham Park 2nd Add
Pennsylvania Heights
Pershing Terrace
Pickett Terrace
Plaza Place
Porter Place
Raehn Sub
Randolph
Richmond Terrace
Shady Acres
Southern Oaks
Tennessee Terrace
The Porches At Lake Terrace
Tracys Sub
Waterfront Estates 3rd Add
Watson Ranch Estates
Wyldwood Manor


