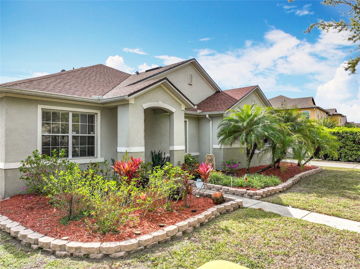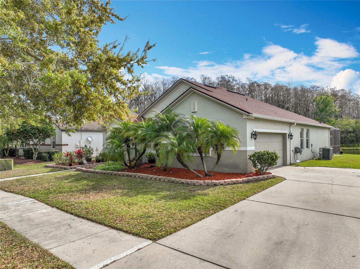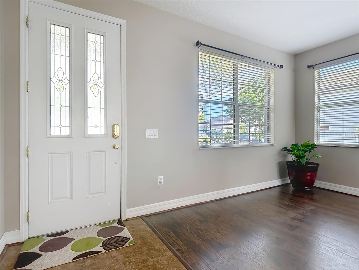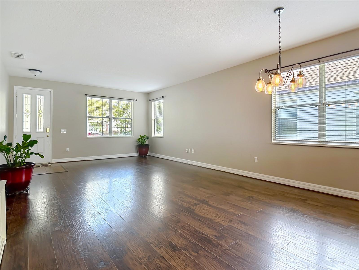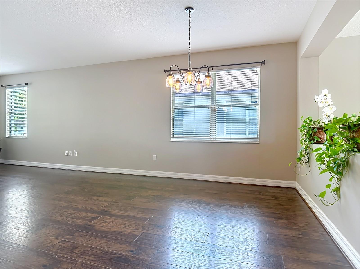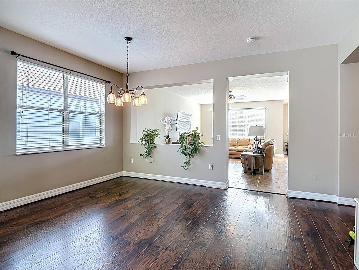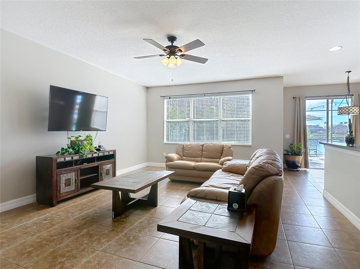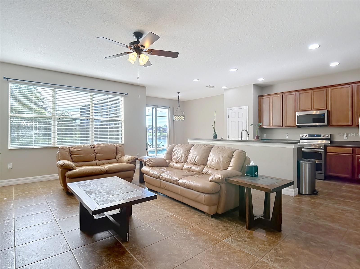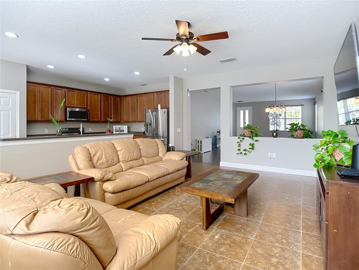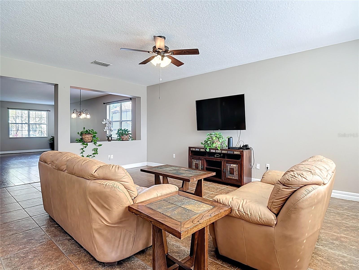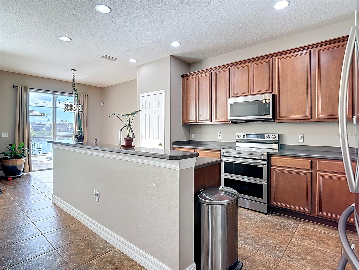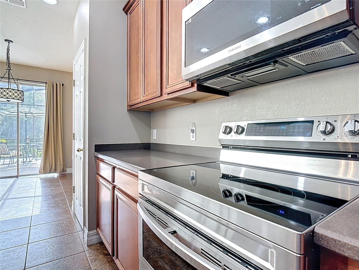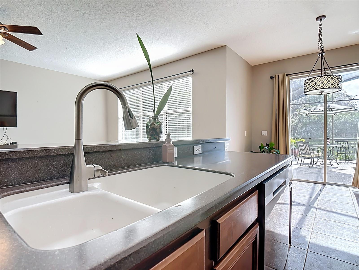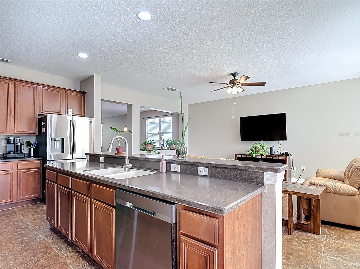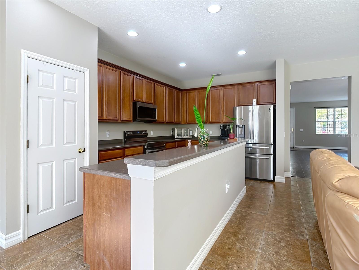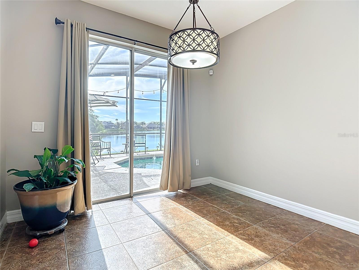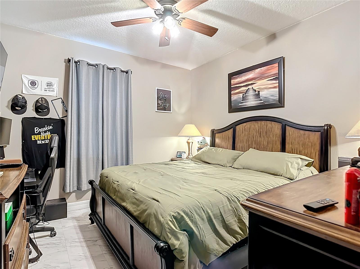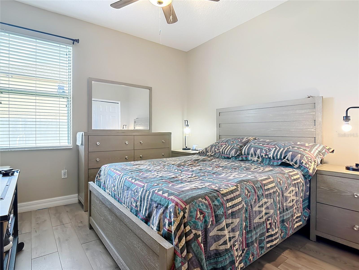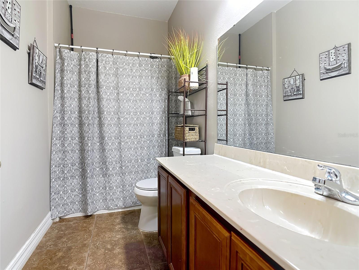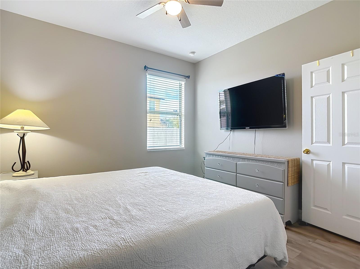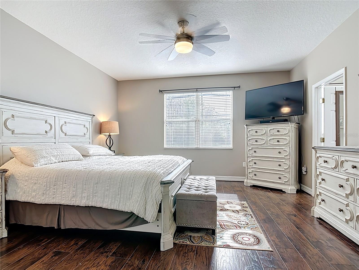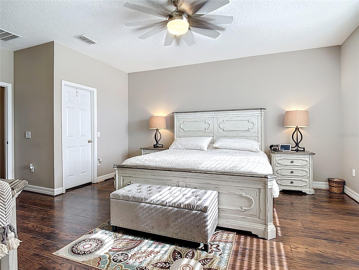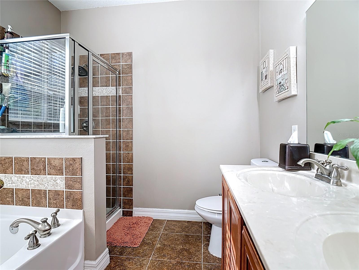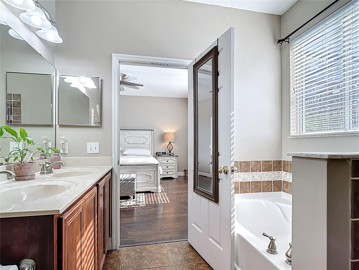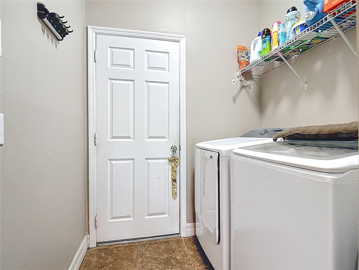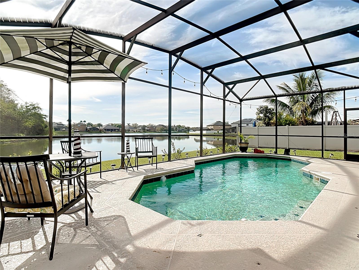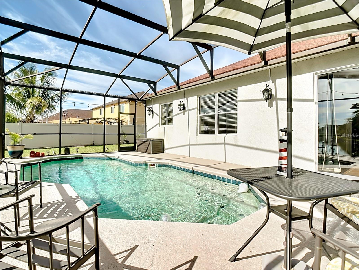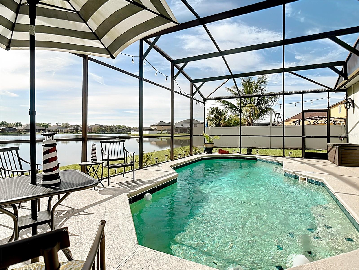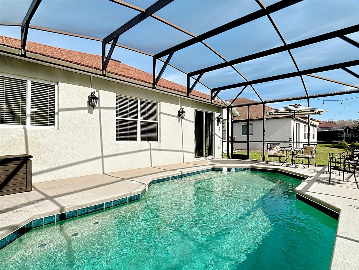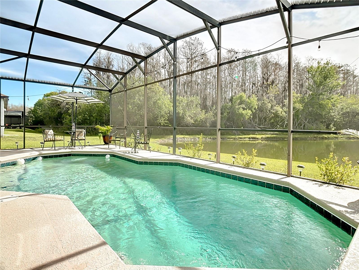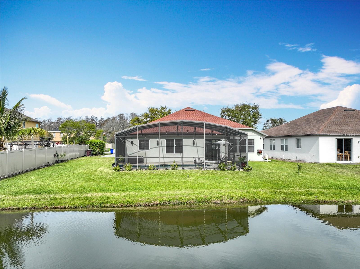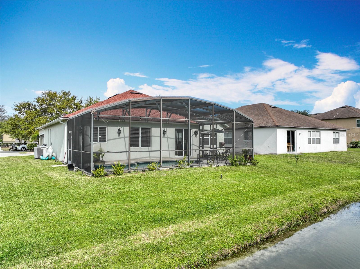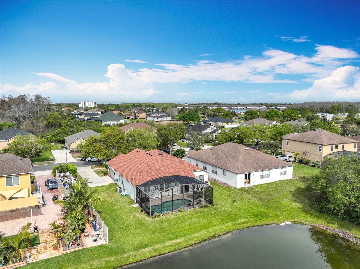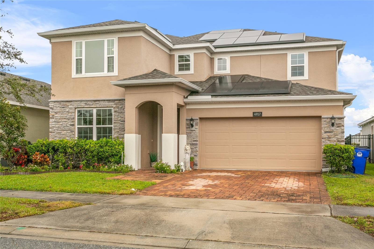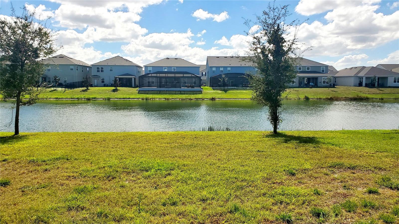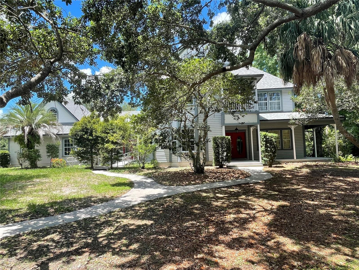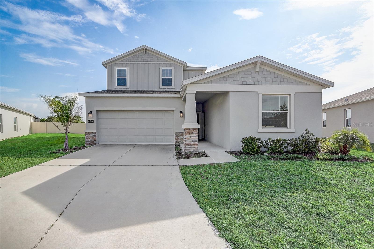3709 Cedar Hammock Trail, ST CLOUD, FL 34772
Property Photos

Would you like to sell your home before you purchase this one?
Priced at Only: $489,990
For more Information Call:
Address: 3709 Cedar Hammock Trail, ST CLOUD, FL 34772
Property Location and Similar Properties






- MLS#: S5122286 ( Residential )
- Street Address: 3709 Cedar Hammock Trail
- Viewed: 33
- Price: $489,990
- Price sqft: $173
- Waterfront: No
- Year Built: 2007
- Bldg sqft: 2830
- Bedrooms: 4
- Total Baths: 2
- Full Baths: 2
- Garage / Parking Spaces: 2
- Days On Market: 22
- Additional Information
- Geolocation: 28.2251 / -81.3009
- County: OSCEOLA
- City: ST CLOUD
- Zipcode: 34772
- Subdivision: Stevens Plantation
- Elementary School: St Cloud Elem
- Middle School: St. Cloud Middle (6 8)
- High School: St. Cloud High School
- Provided by: LA ROSA REALTY KISSIMMEE
- Contact: Carmen Sousa Erazo
- 407-930-3530

- DMCA Notice
Description
Step into this beautiful home featuring an open kitchen with 42 cabinets, ample storage, and a breakfast bar that seamlessly connects to the living areaperfect for entertaining! The master bath offers dual sink vanities, a stand alone shower, and a relaxing garden tub.
Enjoy Florida living at its best with a screened in pool overlooking a serene pond. The upgraded patio features Victorian light fixtures, creating a charming outdoor space. Recent updates include a new roof (2022) and a new enclosed screen (2024). For added comfort, the home features an HVAC system with a dual filter setup, ensuring optimal air quality. A small patio table with four chairs and sliding door drapes conveys with the home.
This home is conveniently located just 5 miles from Floridas Turnpike, with easy access to shopping, dining, and entertainment.
Don't miss outschedule your showing today!
Please note: The freezer in the garage does not convey. All measurements, room sizes, and HOA info are approximate and should be verified by buyers.
Description
Step into this beautiful home featuring an open kitchen with 42 cabinets, ample storage, and a breakfast bar that seamlessly connects to the living areaperfect for entertaining! The master bath offers dual sink vanities, a stand alone shower, and a relaxing garden tub.
Enjoy Florida living at its best with a screened in pool overlooking a serene pond. The upgraded patio features Victorian light fixtures, creating a charming outdoor space. Recent updates include a new roof (2022) and a new enclosed screen (2024). For added comfort, the home features an HVAC system with a dual filter setup, ensuring optimal air quality. A small patio table with four chairs and sliding door drapes conveys with the home.
This home is conveniently located just 5 miles from Floridas Turnpike, with easy access to shopping, dining, and entertainment.
Don't miss outschedule your showing today!
Please note: The freezer in the garage does not convey. All measurements, room sizes, and HOA info are approximate and should be verified by buyers.
Payment Calculator
- Principal & Interest -
- Property Tax $
- Home Insurance $
- HOA Fees $
- Monthly -
For a Fast & FREE Mortgage Pre-Approval Apply Now
Apply Now
 Apply Now
Apply NowFeatures
Building and Construction
- Covered Spaces: 0.00
- Exterior Features: Irrigation System, Rain Gutters, Sidewalk, Sliding Doors
- Flooring: Ceramic Tile
- Living Area: 2365.00
- Roof: Shingle
Land Information
- Lot Features: Sidewalk
School Information
- High School: St. Cloud High School
- Middle School: St. Cloud Middle (6-8)
- School Elementary: St Cloud Elem
Garage and Parking
- Garage Spaces: 2.00
- Open Parking Spaces: 0.00
Eco-Communities
- Pool Features: In Ground
- Water Source: Public
Utilities
- Carport Spaces: 0.00
- Cooling: Central Air
- Heating: Central
- Pets Allowed: Yes
- Sewer: Public Sewer
- Utilities: Cable Connected, Electricity Available, Sewer Connected, Water Available
Finance and Tax Information
- Home Owners Association Fee Includes: Cable TV, Internet
- Home Owners Association Fee: 202.00
- Insurance Expense: 0.00
- Net Operating Income: 0.00
- Other Expense: 0.00
- Tax Year: 2024
Other Features
- Appliances: Dishwasher, Disposal, Microwave, Range, Range Hood, Refrigerator
- Association Name: KAITLIN MARSHALL
- Association Phone: 407-447-9955
- Country: US
- Interior Features: Ceiling Fans(s), Walk-In Closet(s)
- Legal Description: STEVENS PLANTATION PB 16 PGS 34-41 LOT 176
- Levels: One
- Area Major: 34772 - St Cloud (Narcoossee Road)
- Occupant Type: Owner
- Parcel Number: 15-26-30-0700-0001-1760
- Views: 33
- Zoning Code: SPUD
Similar Properties
Nearby Subdivisions
Briarwood Estates
Bristol Cove At Deer Creek Ph
Camelot
Canoe Creek Estates
Canoe Creek Estates Ph 6
Canoe Creek Lakes
Canoe Creek Lakes Add
Canoe Creek Woods
Canoe Creek Woods Unt 11
Cross Creek Estates
Crystal Creek
Cypress Point
Cypress Preserve
Deer Run Estates
Del Webb Twin Lakes
Eagle Meadow
Eden At Crossprairie
Esprit Ph 01
Esprit Ph 1
Estates At Southern Vista Pine
Fawn Meadows At Deer Creek Ph
Gramercy Farms Ph 1
Gramercy Farms Ph 4
Gramercy Farms Ph 8
Gramercy Farms Ph 9b
Hanover Lakes
Hanover Lakes Ph 1
Hanover Lakes Ph 2
Hanover Lakes Ph 3
Hanover Lakes Ph 4
Havenfield At Cross Prairie
Indian Lakes
Indian Lakes Ph 5 6
Indian Lakes Ph 7
Keystone Pointe Ph 2
Kissimmee Park
Mallard Pond Ph 1
Mallard Pond Ph 4b
Northwest Lakeside Groves
Northwest Lakeside Groves Ph 1
Northwest Lakeside Groves Ph 2
Oakley Place
Old Hickory
Old Hickory Ph 1 2
Old Hickory Ph 3
Old Hickory Ph 4
Portofino Vista
Quail Wood
Reserve At Pine Tree
S L I C
Sawgrass
Southern Pines
Southern Pines Ph 4
Southern Pines Ph 5
St Cloud Manor Village
Stevens Plantation
Sweetwater Creek
The Meadow At Crossprairie
The Meadow At Crossprairie Bun
The Reserve At Twin Lakes
Twin Lakes
Twin Lakes Ph 1
Twin Lakes Ph 2a2b
Twin Lakes Ph 8
Tymber Cove
Villagio
Whaleys Creek Ph 1
Whaleys Creek Ph 2



