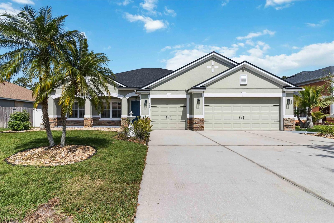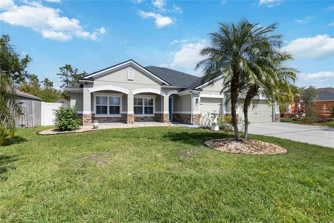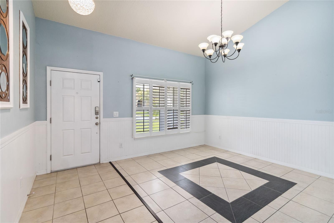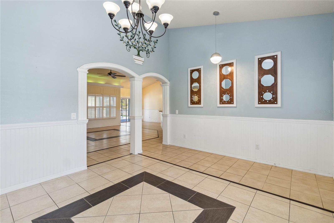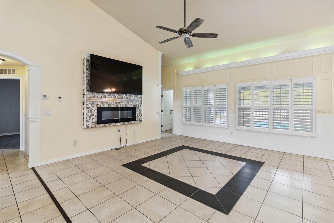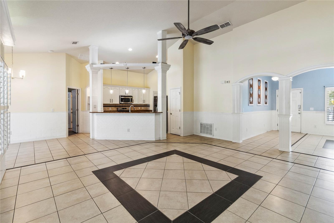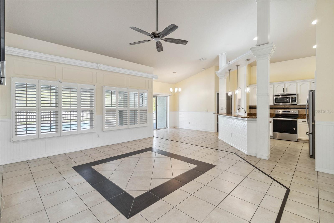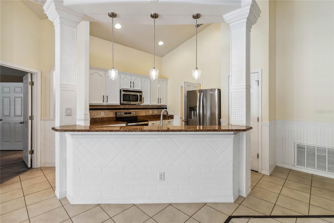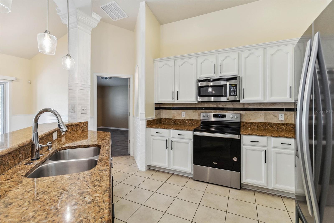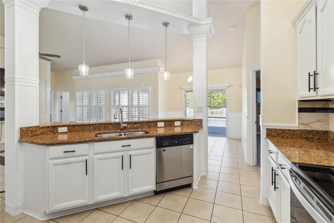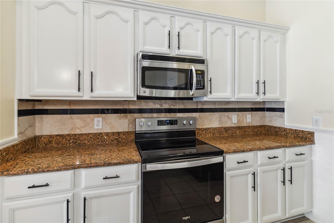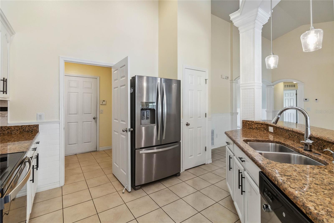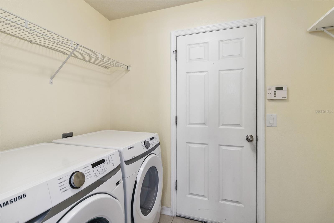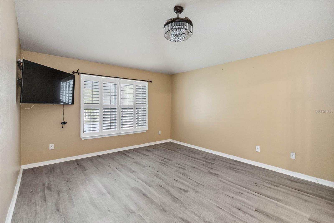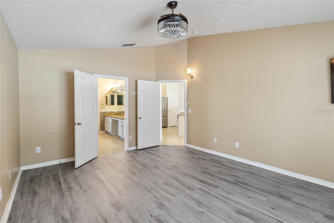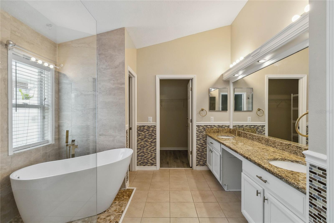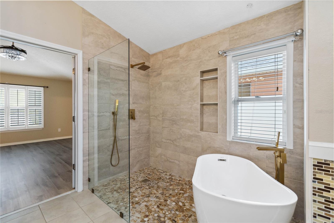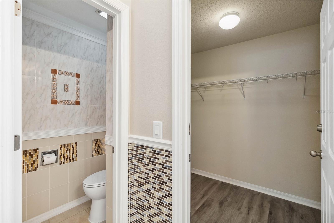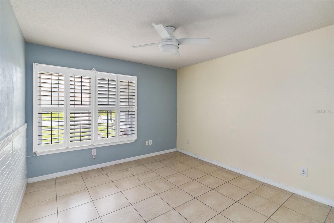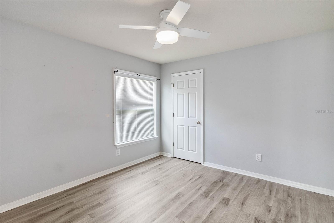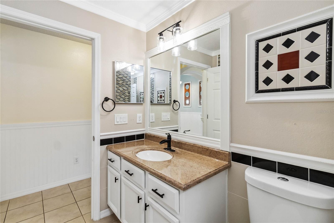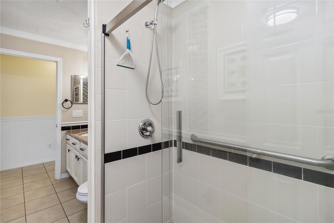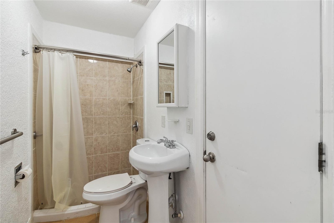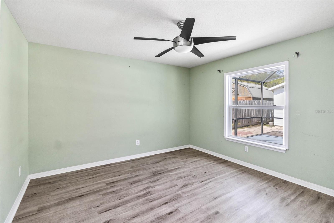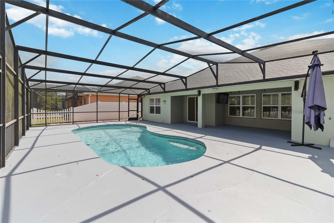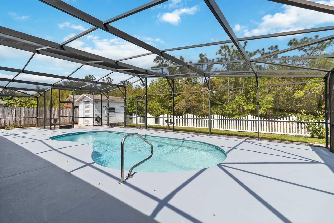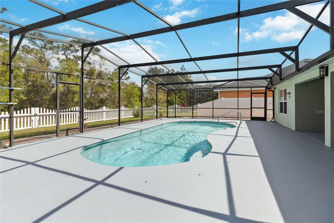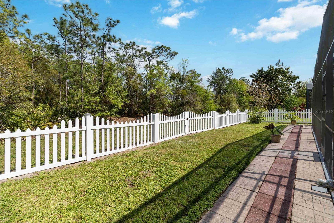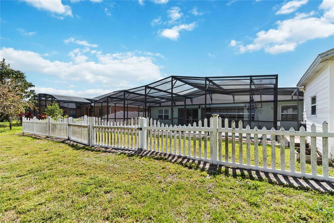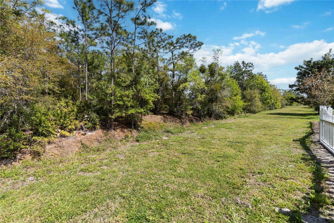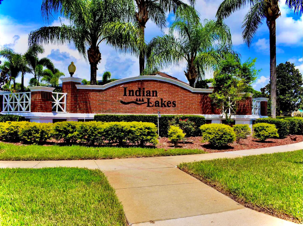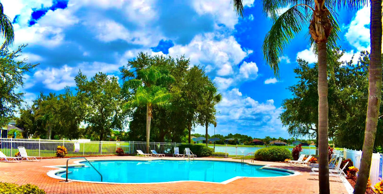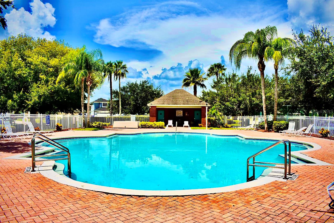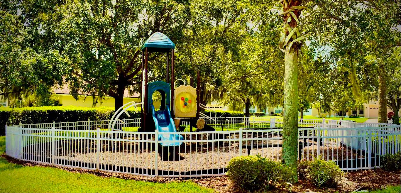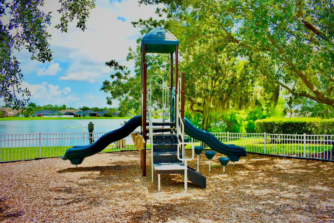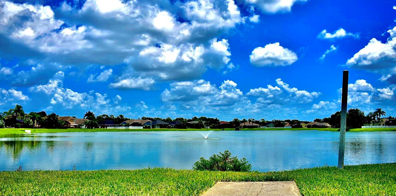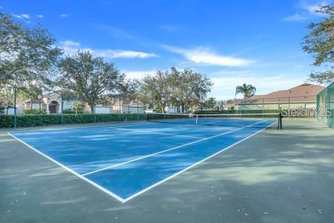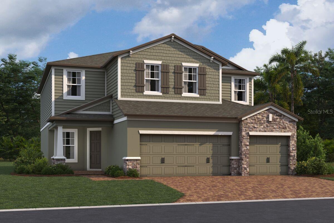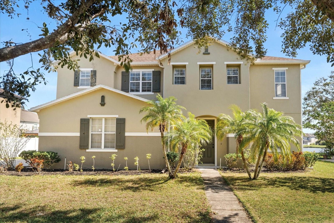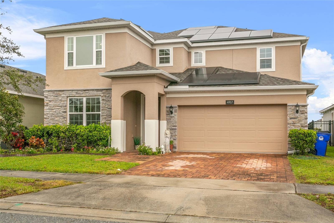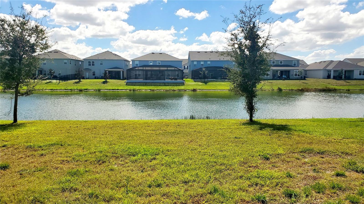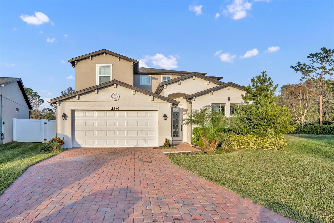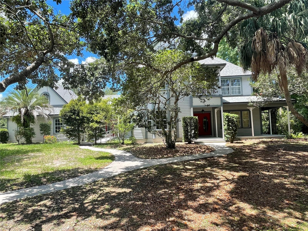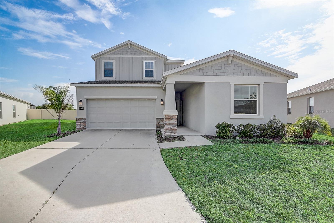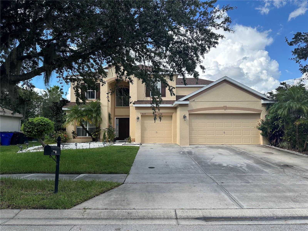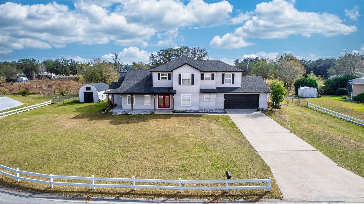784 Seneca Trail, ST CLOUD, FL 34772
Property Photos
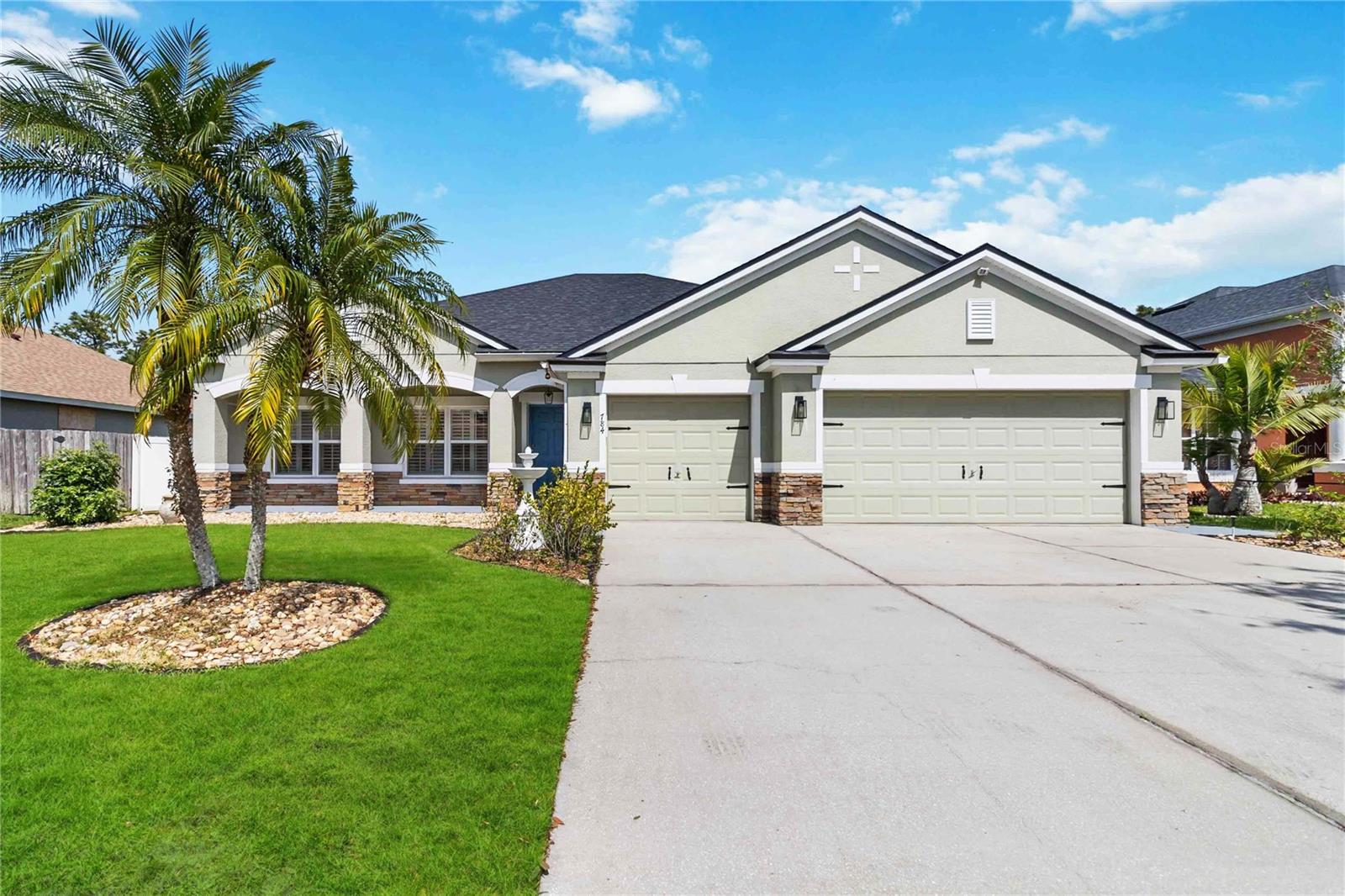
Would you like to sell your home before you purchase this one?
Priced at Only: $525,000
For more Information Call:
Address: 784 Seneca Trail, ST CLOUD, FL 34772
Property Location and Similar Properties






- MLS#: S5122444 ( Residential )
- Street Address: 784 Seneca Trail
- Viewed: 10
- Price: $525,000
- Price sqft: $175
- Waterfront: No
- Year Built: 2010
- Bldg sqft: 2995
- Bedrooms: 4
- Total Baths: 3
- Full Baths: 3
- Garage / Parking Spaces: 3
- Days On Market: 17
- Additional Information
- Geolocation: 28.2223 / -81.2812
- County: OSCEOLA
- City: ST CLOUD
- Zipcode: 34772
- Subdivision: Indian Lakes Ph 7
- Provided by: WEICHERT REALTORS HALLMARK PRO
- Contact: Rachel Santos
- 407-891-1220

- DMCA Notice
Description
Come check out this gorgeous 4 bedroom, 3 bathroom home with a 3 car garage in the highly desirable Indian Lakes community! Youll love the open floor plan, perfect for entertaining, with a kitchen that overlooks the spacious living room, kitchenette, and dining area. Natural light floods the home through plantation shutter windows in multiple rooms, enhancing the airy feel.
This split floor plan offers a beautifully updated master bathroom featuring granite countertops, a stand alone soaking tub, and a walk in shower. The home is loaded with upgrades, including fresh interior paint, crown molding throughout, a floating mantel electric fireplace, a Taexx built in pest control system, a digital smart thermostat, and freshly painted kitchen cabinets with new hardware. The kitchen boasts stainless steel appliances, granite countertops, and a brand new washer, dryer, refrigerator & stove!. A new roof and solar attic fan were installed in 2022. Additional features include an irrigation system, attic ladder & fan, and vinyl plank flooring in three bedrooms, with ceramic tile throughout the rest of the home.
Step outside into your private backyard oasis! Enjoy swimming year round in the screened in salt water heated pool with a covered lanai. A safety pool fence ensures peace of mind for families with kids or pets. The backyard backs up to a tranquil conservation area with no rear neighbors, providing ultimate privacy. A shed is also included for extra storage and even features a urinal for added convenience.
Indian Lakes offers fantastic community amenities, including a large pool with restrooms, a tennis court, and a shaded playground. Located minutes from the turnpike, shopping, restaurants & more! Don't miss out on this incredible opportunityschedule your showing today and make this dream home yours!
Description
Come check out this gorgeous 4 bedroom, 3 bathroom home with a 3 car garage in the highly desirable Indian Lakes community! Youll love the open floor plan, perfect for entertaining, with a kitchen that overlooks the spacious living room, kitchenette, and dining area. Natural light floods the home through plantation shutter windows in multiple rooms, enhancing the airy feel.
This split floor plan offers a beautifully updated master bathroom featuring granite countertops, a stand alone soaking tub, and a walk in shower. The home is loaded with upgrades, including fresh interior paint, crown molding throughout, a floating mantel electric fireplace, a Taexx built in pest control system, a digital smart thermostat, and freshly painted kitchen cabinets with new hardware. The kitchen boasts stainless steel appliances, granite countertops, and a brand new washer, dryer, refrigerator & stove!. A new roof and solar attic fan were installed in 2022. Additional features include an irrigation system, attic ladder & fan, and vinyl plank flooring in three bedrooms, with ceramic tile throughout the rest of the home.
Step outside into your private backyard oasis! Enjoy swimming year round in the screened in salt water heated pool with a covered lanai. A safety pool fence ensures peace of mind for families with kids or pets. The backyard backs up to a tranquil conservation area with no rear neighbors, providing ultimate privacy. A shed is also included for extra storage and even features a urinal for added convenience.
Indian Lakes offers fantastic community amenities, including a large pool with restrooms, a tennis court, and a shaded playground. Located minutes from the turnpike, shopping, restaurants & more! Don't miss out on this incredible opportunityschedule your showing today and make this dream home yours!
Payment Calculator
- Principal & Interest -
- Property Tax $
- Home Insurance $
- HOA Fees $
- Monthly -
For a Fast & FREE Mortgage Pre-Approval Apply Now
Apply Now
 Apply Now
Apply NowFeatures
Building and Construction
- Covered Spaces: 0.00
- Exterior Features: Irrigation System, Private Mailbox, Rain Gutters, Sidewalk, Sliding Doors
- Flooring: Luxury Vinyl, Tile
- Living Area: 1970.00
- Roof: Shingle
Garage and Parking
- Garage Spaces: 3.00
- Open Parking Spaces: 0.00
Eco-Communities
- Pool Features: Heated, In Ground, Salt Water, Screen Enclosure
- Water Source: Public
Utilities
- Carport Spaces: 0.00
- Cooling: Central Air
- Heating: Central
- Pets Allowed: Yes
- Sewer: Public Sewer
- Utilities: Cable Connected, Electricity Connected, Solar, Street Lights, Water Connected
Finance and Tax Information
- Home Owners Association Fee: 934.00
- Insurance Expense: 0.00
- Net Operating Income: 0.00
- Other Expense: 0.00
- Tax Year: 2024
Other Features
- Appliances: Convection Oven, Dishwasher, Disposal, Dryer, Microwave, Refrigerator, Solar Hot Water, Washer
- Association Name: Leland Management/Kaitlyn Marshall
- Association Phone: 407-781-1188
- Country: US
- Interior Features: Attic Fan, Ceiling Fans(s), Eat-in Kitchen, In Wall Pest System, Open Floorplan, Primary Bedroom Main Floor, Thermostat, Walk-In Closet(s)
- Legal Description: INDIAN LAKES PH 7 PB 18 PG 183-184 LOT 288
- Levels: One
- Area Major: 34772 - St Cloud (Narcoossee Road)
- Occupant Type: Vacant
- Parcel Number: 14-26-30-0063-0001-2880
- Views: 10
- Zoning Code: SR1B
Similar Properties
Nearby Subdivisions
Briarwood Estates
Bristol Cove At Deer Creek Ph
Camelot
Canoe Creek Estates
Canoe Creek Estates Ph 6
Canoe Creek Lakes
Canoe Creek Lakes Add
Canoe Creek Woods
Canoe Creek Woods Unt 11
Cross Creek Estates
Crystal Creek
Cypress Preserve
Deer Run Estates
Del Webb Twin Lakes
Eagle Meadow
Eden At Crossprairie
Esprit Ph 01
Esprit Ph 1
Estates At Southern Vista Pine
Fawn Meadows At Deer Creek Ph
Gramercy Farms Ph 1
Gramercy Farms Ph 4
Gramercy Farms Ph 8
Gramercy Farms Ph 9b
Hanover Lakes
Hanover Lakes Ph 1
Hanover Lakes Ph 2
Hanover Lakes Ph 3
Hanover Lakes Ph 4
Havenfield At Cross Prairie
Indian Lakes
Indian Lakes Ph 5 6
Indian Lakes Ph 7
Keystone Pointe Ph 2
Kissimmee Park
Mallard Pond Ph 1
Mallard Pond Ph 4b
Northwest Lakeside Groves
Northwest Lakeside Groves Ph 1
Northwest Lakeside Groves Ph 2
Oakley Place
Old Hickory
Old Hickory Ph 1 2
Old Hickory Ph 3
Old Hickory Ph 4
Portofino Vista
Quail Wood
Reserve At Pine Tree
S L I C
Sawgrass
Southern Pines
Southern Pines Ph 4
Southern Pines Ph 5
St Cloud Manor Village
Stevens Plantation
Sweetwater Creek
The Meadow At Crossprairie
The Meadow At Crossprairie Bun
The Reserve At Twin Lakes
Twin Lakes
Twin Lakes Ph 1
Twin Lakes Ph 2a2b
Twin Lakes Ph 8
Tymber Cove
Villagio
Whaleys Creek Ph 1
Whaleys Creek Ph 2



