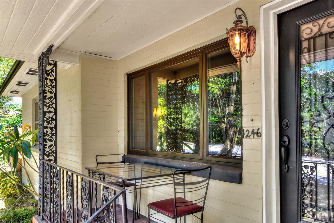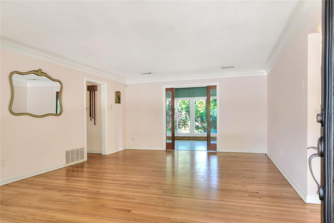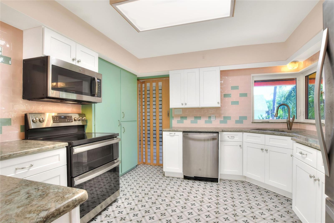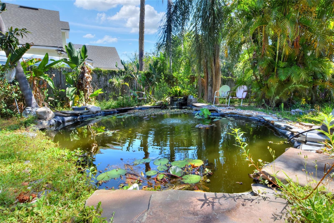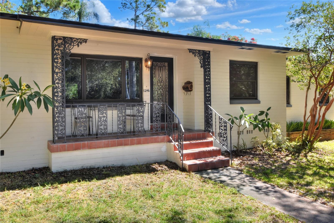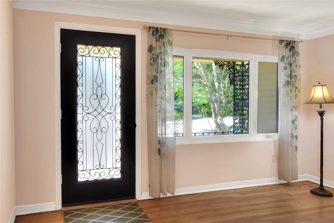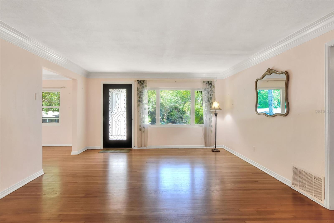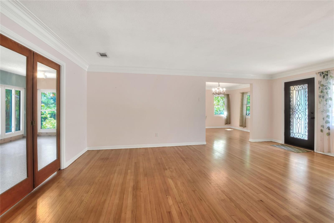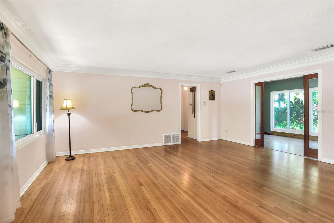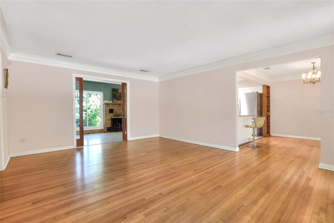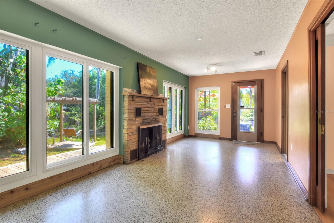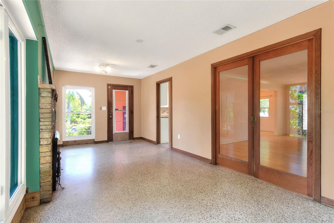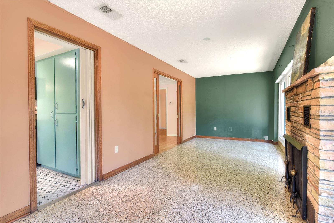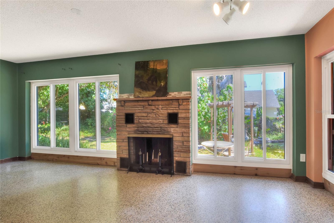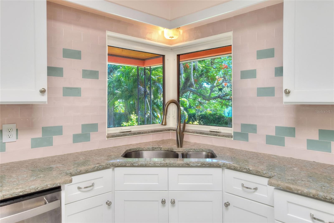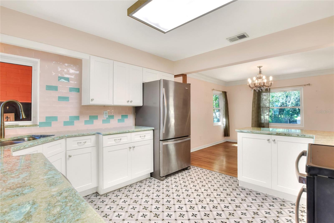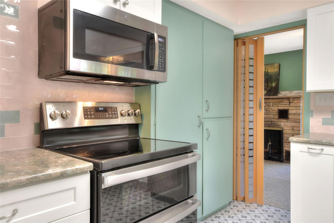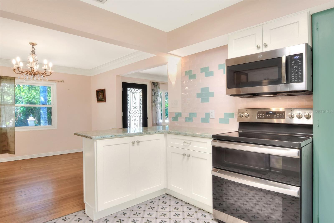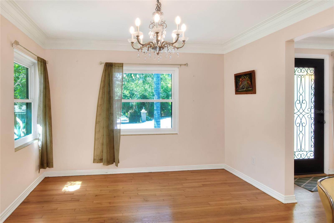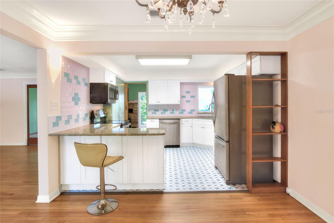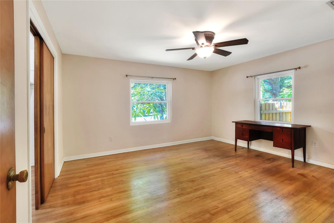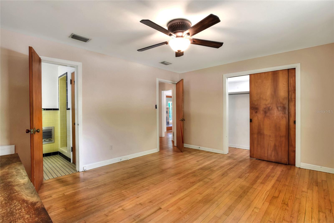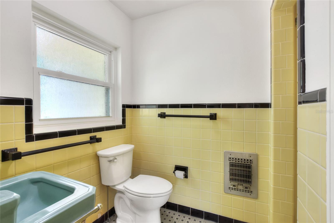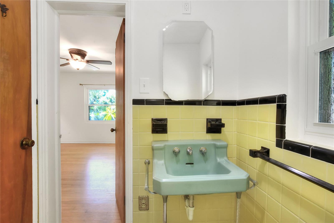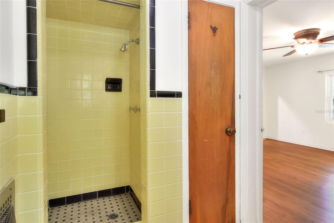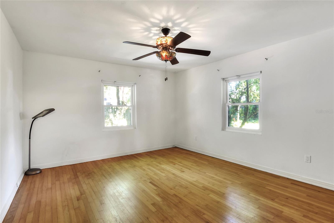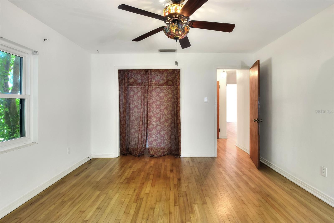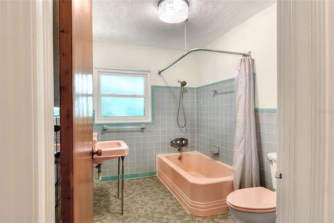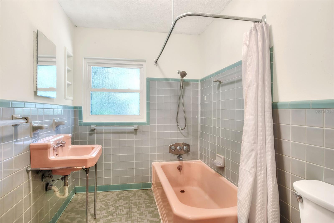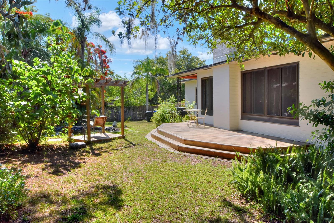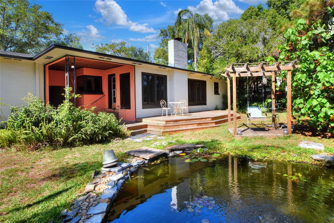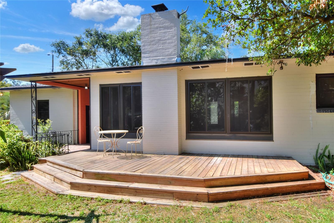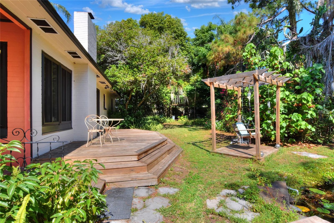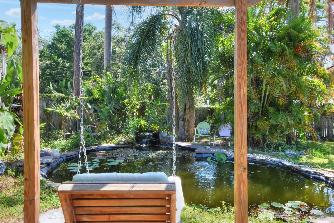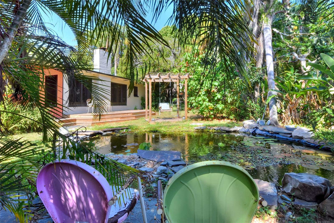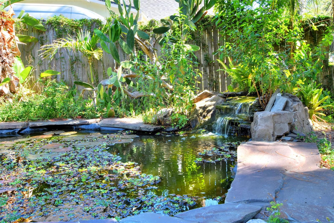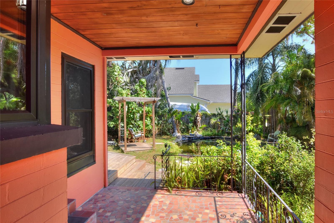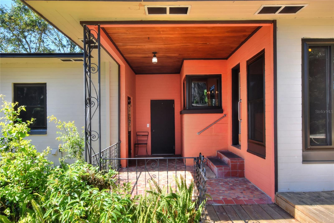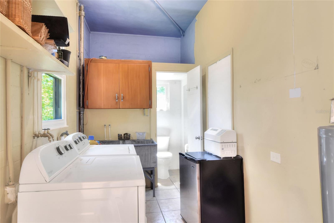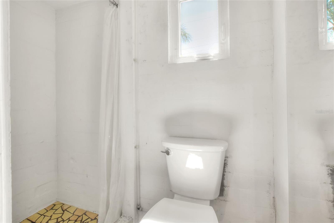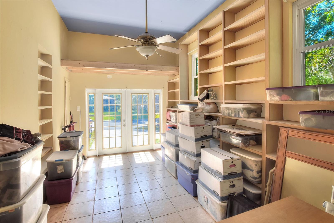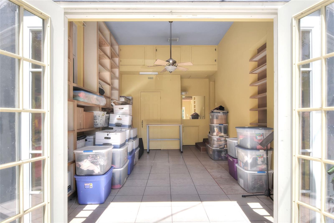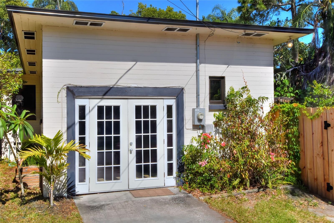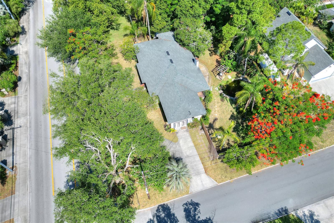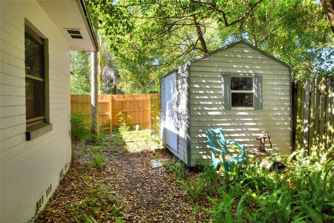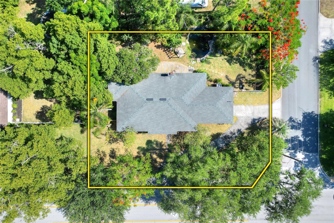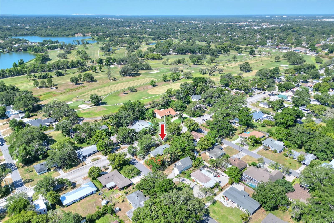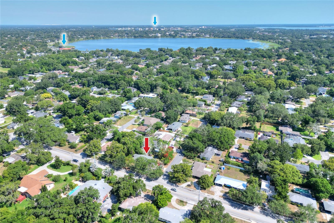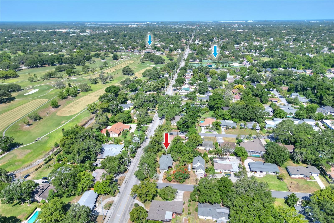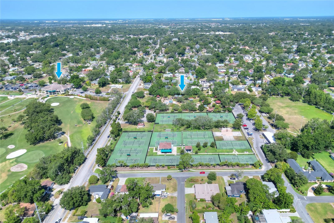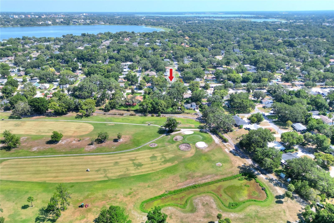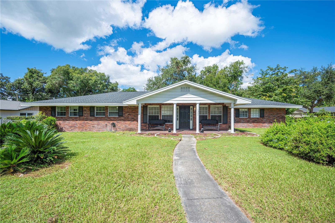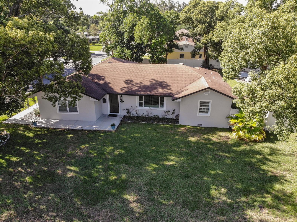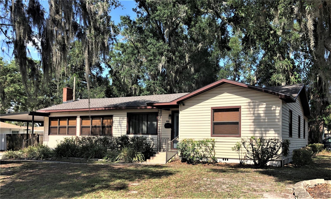1246 Edgewood Drive, LAKELAND, FL 33803
Property Photos
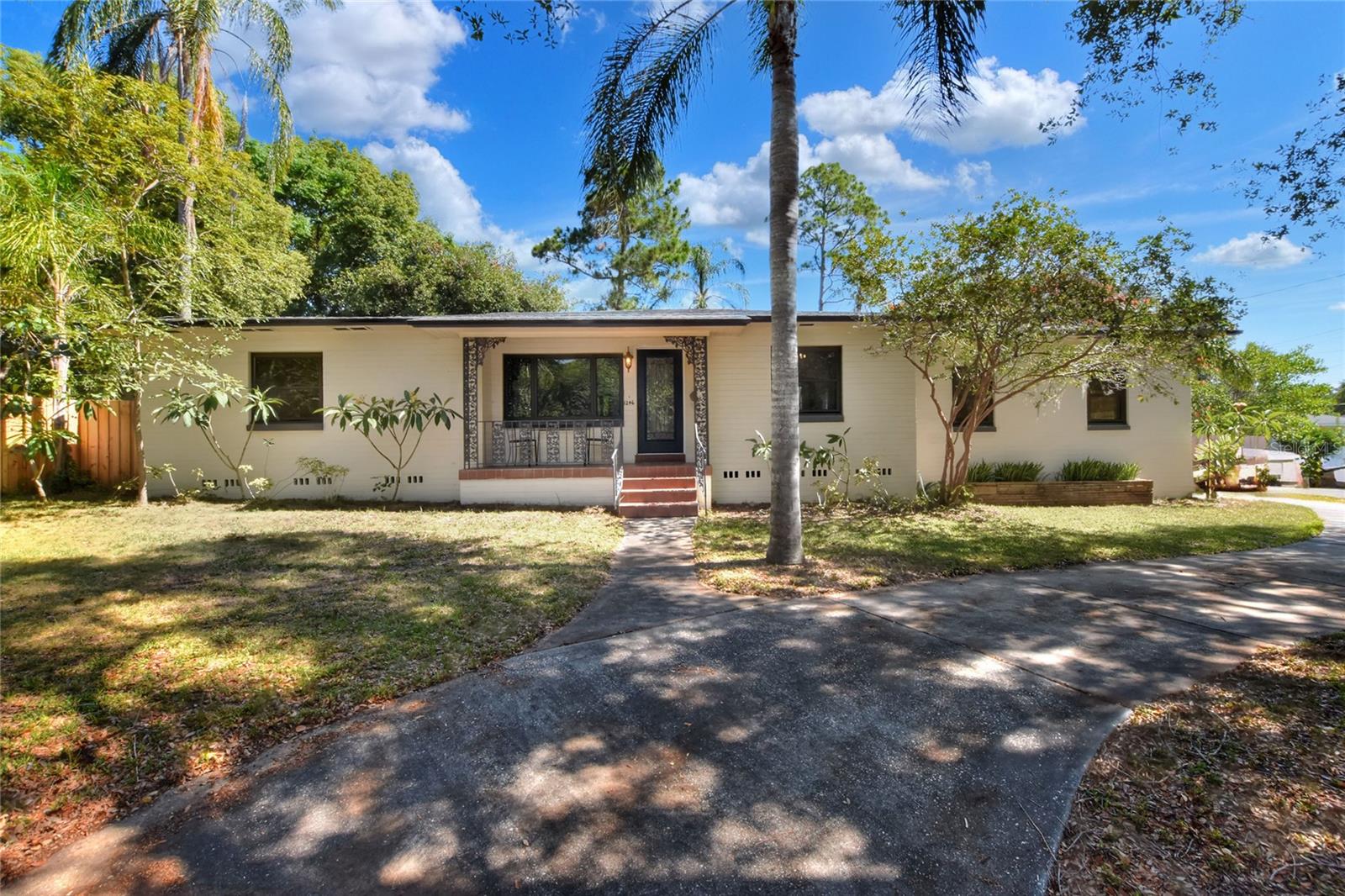
Would you like to sell your home before you purchase this one?
Priced at Only: $349,900
For more Information Call:
Address: 1246 Edgewood Drive, LAKELAND, FL 33803
Property Location and Similar Properties
- MLS#: L4945192 ( Residential )
- Street Address: 1246 Edgewood Drive
- Viewed: 8
- Price: $349,900
- Price sqft: $162
- Waterfront: No
- Year Built: 1953
- Bldg sqft: 2155
- Bedrooms: 3
- Total Baths: 3
- Full Baths: 3
- Days On Market: 202
- Additional Information
- Geolocation: 28.0115 / -81.939
- County: POLK
- City: LAKELAND
- Zipcode: 33803
- Subdivision: Cherokee Place Sub
- Elementary School: Cleveland Court Elem
- Middle School: Southwest
- High School: Lakeland Senior
- Provided by: COLDWELL BANKER REALTY
- Contact: Betsy Martin
- 863-687-2233

- DMCA Notice
-
DescriptionPRICE REDUCED!! ATTENTION: This Lake Hollingsworth mid century modern style home close to Cleveland Heights Golf Course, Common Ground Park and Lake Hollingsworth survived Hurricane Milton that came right through Lakeland with only yard debris and fence damage that was easily managed! So if you are considering a move to Florida consider Lakeland and this home with its flexible floor plan offering a separate 3rd bedroom with outside entrance that could be used for a home business, studio, Airbnb. Mid century features include broken tile on front and rear porches, terrazzo floor in Florida room, refinished original oak floors in most rooms and vintage tile in 2 main bathrooms. Since purchase in 2019 the current owners have spent a considerable on improvements (approximately $120,000 spreadsheet available) including but not limited to new roof, new 5 ton CHA, electric upgraded to 200 amp service, home repiped, energy efficient window, new front door, remodeled kitchen with quartz counters, stainless steel appliances, porcelain tile, custom backsplash and cabinets with soft close drawers, fish pond with waterfall, wood deck and pergola with swing!!!! The house features an open floor plan with glass pane pocket doors leading to the Florida room with fireplace and a wall of windows overlooking the lush landscaping in the fenced backyard. Two bedrooms and 2 baths are located off the living room. The 3rd bedroom and bath are separate from the main house but under roof and part of the CHA system. This area with extensive custom shelving makes a great studio, office or man cave with its separate entrance accessed through French doors. (Note there is a sketch available to show how to access the 3rd bathroom) It could also be a workshop or converted back to a garage! (The former owners had a permit for a day care) The back porch overlooks the garden an inviting spot to relax. And don't miss the deck and pergola with swing and the fishpond with waterfall!!! There is a circular driveway plus a driveway off Berkely. With its convenient location and extensive list of upgrades this home is a must see!!
Payment Calculator
- Principal & Interest -
- Property Tax $
- Home Insurance $
- HOA Fees $
- Monthly -
Features
Building and Construction
- Covered Spaces: 0.00
- Exterior Features: French Doors, Sidewalk
- Fencing: Wood
- Flooring: Ceramic Tile, Terrazzo, Wood
- Living Area: 2009.00
- Roof: Shingle
Land Information
- Lot Features: Corner Lot, City Limits, Level, Sidewalk, Paved
School Information
- High School: Lakeland Senior High
- Middle School: Southwest Middle School
- School Elementary: Cleveland Court Elem
Garage and Parking
- Garage Spaces: 0.00
- Parking Features: Driveway
Eco-Communities
- Water Source: None
Utilities
- Carport Spaces: 0.00
- Cooling: Central Air
- Heating: Central, Heat Pump
- Pets Allowed: Yes
- Sewer: Public Sewer
- Utilities: BB/HS Internet Available, Cable Available, Electricity Connected, Phone Available, Sewer Connected, Street Lights, Water Connected
Finance and Tax Information
- Home Owners Association Fee: 0.00
- Net Operating Income: 0.00
- Tax Year: 2024
Other Features
- Appliances: Dishwasher, Dryer, Electric Water Heater, Freezer, Microwave, Range, Refrigerator, Washer
- Country: US
- Interior Features: Ceiling Fans(s), Crown Molding, L Dining, Open Floorplan, Primary Bedroom Main Floor, Solid Surface Counters, Solid Wood Cabinets, Split Bedroom
- Legal Description: CHEROKEE PLACE SUB PB 14 PG 44 BLK 2 LOTS 7 S 104.2 FT & S 104.2 FT OF E1/2 OF 8
- Levels: One
- Area Major: 33803 - Lakeland
- Occupant Type: Vacant
- Parcel Number: 24-28-29-250500-002071
- Possession: Close of Escrow
- Style: Mid-Century Modern
- View: Garden
- Zoning Code: RA-1
Similar Properties
Nearby Subdivisions
Alta Vista
Arch Terrace Sub
Beacon Hill
Bellerive
Boger Terrace
Camphor Heights
Carterdeen Realty Cos Revise
Cherokee Place Sub
Cleveland Heights
Cleveland Heights Manor
Cleveland Heights Manor First
Cleveland Hghts
College Heights
College Heights Pb 38 Pg 37
Crystal Hills Sub
Dixieland Rev
Eaton Park
Edenholme Sub
Edenholme Sub Pb 13 Pg 24 Blk
Edenholme Subdivision
Edgewood Park
Forest Gardens
George Sub Pb 7 Pg 1 Blk W Lot
Glendale Manor
Glendale Manor Second Add
Golden Rule Court
Grovemont Sub
H A Stahl Flr Props Cos Clevel
Hallam Co Sub
Hardins Second Add
Highland Groves
Highland Grvs
Horneys J T Add 01
Imperial Southgate Sub
Imperial Southgate Villas Sec
Jefferson Grove
Johnsons Geo W Sub
Kimberlea Condo 03
Lynncrest Sub
Meadowbrook Park Sub
Not In Subdivision
Oakdale Sub
Palmola Park
Raintree Village
Rugby Estates
Sanctuary At Grasslands
South Flamingo Heights Pb 40 P
South Florida Heights Sub
South Lakeland Add
South Side Park
Sunshine Acres
Sylvester Shores
The George Sub
Turtle Rock
Twin Gardens
Villas By Lake
Villas By Lake Rep A Por
Volunteer Heights


