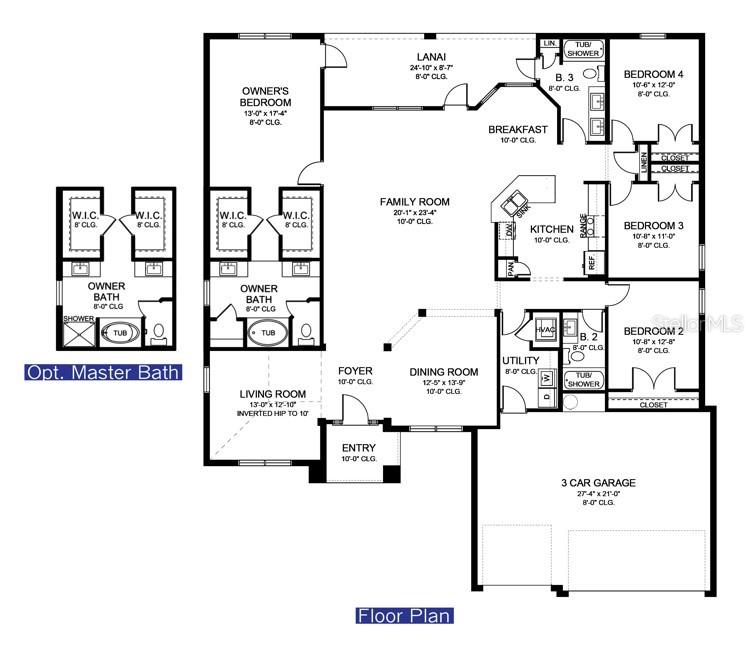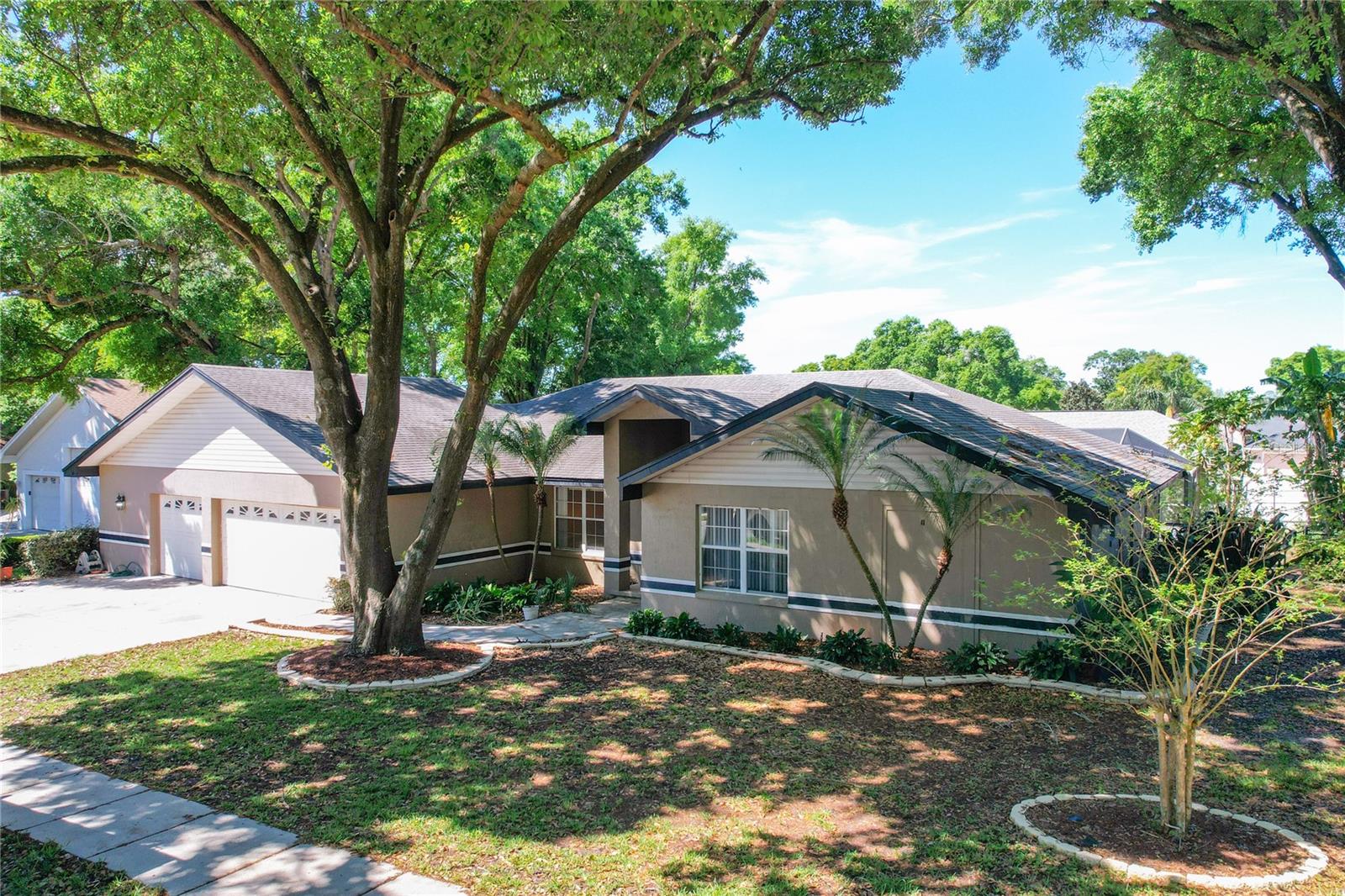5488 Knights Landing Drive, LAKELAND, FL 33810
Property Photos

Would you like to sell your home before you purchase this one?
Priced at Only: $474,542
For more Information Call:
Address: 5488 Knights Landing Drive, LAKELAND, FL 33810
Property Location and Similar Properties
- MLS#: L4946952 ( Residential )
- Street Address: 5488 Knights Landing Drive
- Viewed: 6
- Price: $474,542
- Price sqft: $154
- Waterfront: No
- Year Built: 2022
- Bldg sqft: 3075
- Bedrooms: 4
- Total Baths: 3
- Full Baths: 3
- Garage / Parking Spaces: 3
- Days On Market: 121
- Additional Information
- Geolocation: 28.1116 / -82.0209
- County: POLK
- City: LAKELAND
- Zipcode: 33810
- Subdivision: Knights Landing
- Elementary School: Sleepy Hill Elementary
- Middle School: Kathleen Middle
- High School: Kathleen High
- Provided by: ADAMS HOMES REALTY
- Contact: James Houghland
- 863-619-8120

- DMCA Notice
-
DescriptionThis amazing home is the Model Home for the Knights Landing Community. This model comes furnished with upgrades that you can not find anywhere else in the community. With stone frontage exterior and covered front porch, this beautiful home will make a statement for you in a community of amazing homes. The bedrooms are oversized with the primary bedroom has enough room for both a king size bed and a sitting space. The primary bathroom has split sinks for both partners separate area's and both a garden tub and a stand up shower. And when it comes to closet space, everyone gets their own as well. The flow through kitchen, with real wood cabinets, stainless steel appliances and stone countertops, connects to both the breakfast nook and formal dining room. The home has an oversized family room for all your get togethers and a separate living room for those who need an office or a media room. And as a split designed home, there is plenty of open and divided space with 4 total bedrooms and 3 bathrooms for everyone to have their own place in the your home. And don't forget the covered rear porch that has 3 points of access to the home included directly into a bathroom and the primary suite, as well as a 3 car garage with plenty of space for parking you collection of cars. We can't wait to see you come home to this amazing home.
Payment Calculator
- Principal & Interest -
- Property Tax $
- Home Insurance $
- HOA Fees $
- Monthly -
Features
Building and Construction
- Builder Model: 2508 CRTG
- Builder Name: Adams Homes
- Covered Spaces: 0.00
- Exterior Features: Irrigation System, Lighting, Sidewalk
- Flooring: Carpet, Ceramic Tile
- Living Area: 2508.00
- Roof: Shingle
Property Information
- Property Condition: Completed
School Information
- High School: Kathleen High
- Middle School: Kathleen Middle
- School Elementary: Sleepy Hill Elementary
Garage and Parking
- Garage Spaces: 3.00
Eco-Communities
- Water Source: Public
Utilities
- Carport Spaces: 0.00
- Cooling: Central Air
- Heating: Heat Pump
- Pets Allowed: Yes
- Sewer: Public Sewer
- Utilities: BB/HS Internet Available, Cable Available, Electricity Connected, Phone Available, Sewer Connected, Water Connected
Finance and Tax Information
- Home Owners Association Fee: 1100.00
- Net Operating Income: 0.00
- Tax Year: 2023
Other Features
- Appliances: Cooktop, Dishwasher, Disposal, Electric Water Heater, Microwave, Refrigerator
- Association Name: Highland Community Management
- Association Phone: 863-940-2863
- Country: US
- Interior Features: Eat-in Kitchen, High Ceilings, In Wall Pest System, Open Floorplan, Primary Bedroom Main Floor, Stone Counters, Thermostat, Tray Ceiling(s), Walk-In Closet(s)
- Legal Description: KNIGHTS LANDING PB 188 PG 26-29 LOT 4
- Levels: One
- Area Major: 33810 - Lakeland
- Occupant Type: Vacant
- Parcel Number: 23-27-28-011021-000040
Similar Properties
Nearby Subdivisions
Ashley Estates
Blackwater Creek Estates
Bloomfield Hills Ph 01
Bloomfield Hills Ph 02
Bloomfield Hills Ph 04
Campbell Xing
Canterbury Ph 02
Cayden Reserve Ph 2
Cedarcrest
Colonial Terrace
Copper Rdg Pointe
Copper Ridge Terrace
Country Chase
Country Class Estates
Country Class Mdws
Country Hill Ph 01
Country Square
Donovan Trace
Fort Socrum Village
Fox Chase Sub
Garden Hills Ph 02
Gardner Oaks
Glennwood Terrace
Grandview Lndgs
Hampton Hills South Ph 01
Hampton Hills South Ph 02
Hampton Hills South Ph 2
Harrison Place
Harvest Landing
Harvest Lndg
Hawks Ridge
High Pointe North
Highland Fairways Ph 01
Highland Fairways Ph 02
Highland Fairways Ph 02a
Highland Fairways Ph 03b
Highland Grove East
Highland Heights
Hunters Green Ph 01
Huntington Hills Ph 03
Huntington Hills Ph 05
Huntington Hills Ph 06
Huntington Hills Ph Ii
Huntington Hills Ph Iii
Indian Heights
Ironwood
J J Manor
Kathleen
Kathleen Heights
Kathleen Terrace
Kathleen Terrace Pb 73pg 13
Kincaid Estates
Knights Landing
Knights Lndg
Lake Gibson Poultry Farms Inc
Lake James
Lake James Ph 01
Lake James Ph 3
Lake James Ph 4
Lake James Ph Four
Linden Trace
Magnolia Manor
Magnolia Ridge Ph 02
Marvins Sub
Mount Tabor Estates
Mt Tabor Estates
Myrtlewood Sub
Mytrice Estates
None
Not On List
Palmore Estates
Palmore Ests Un 2
Remington Oaks Ph 01
Ridge View Estates
Rolling Oak Estates
Rolling Oak Estates Add
Ross Creek
Scenic Hills
Sheffield Sub
Silver Lakes Ph 01a
Silver Lakes Rep
Sleepy Hill Oaks
Starling Place
Stones Throw
Summer Oaks Ph 01
Summer Oaks Ph 02
Sutton Ridge
Tangerine Trails
Terralargo
Terralargo Ph 3c
Terralargo Ph 3e
Terralargo Ph Ii
Tropical Manor
Unplatted
Webster Omohundro Sub
Willow Rdg
Willow Ridge
Willow Wisp Ph 02
Winchester Estates
Winston Heights




























