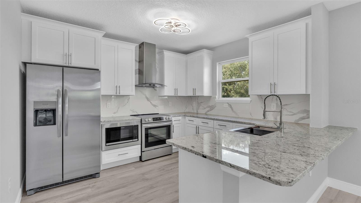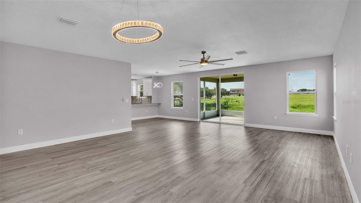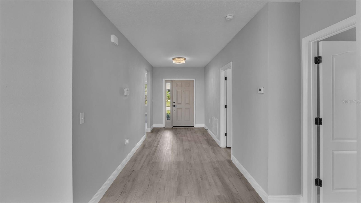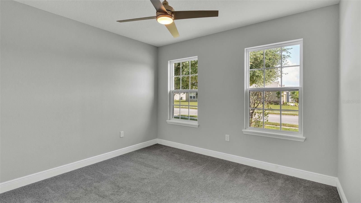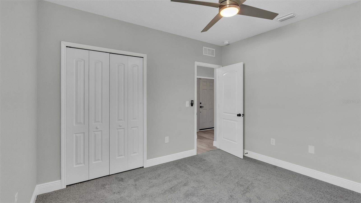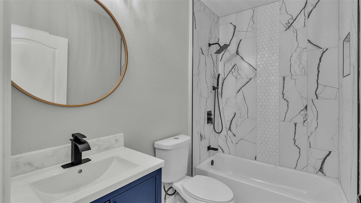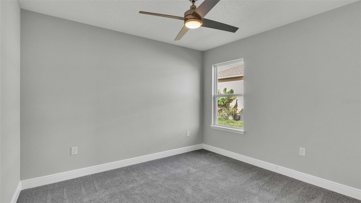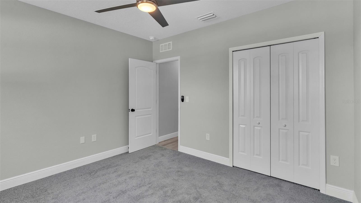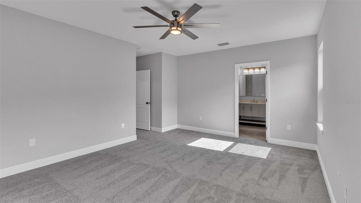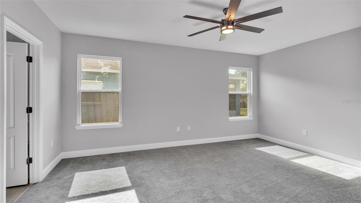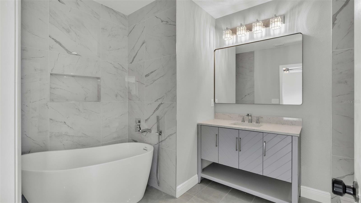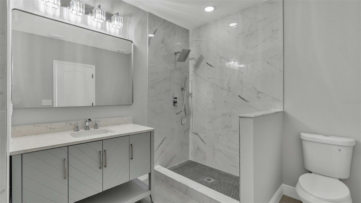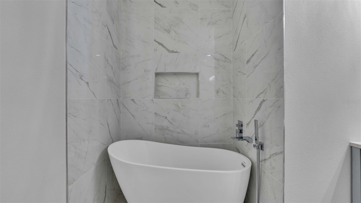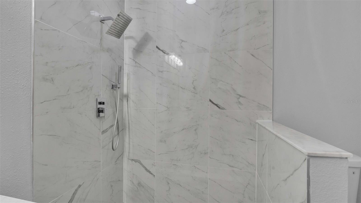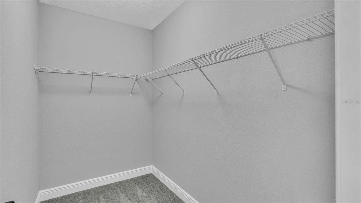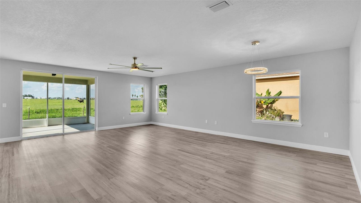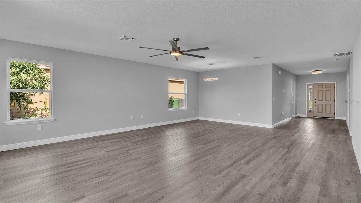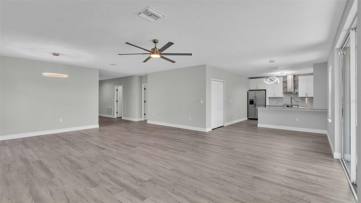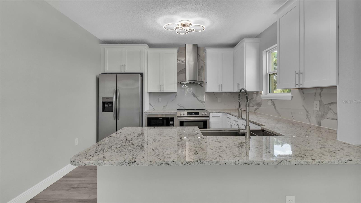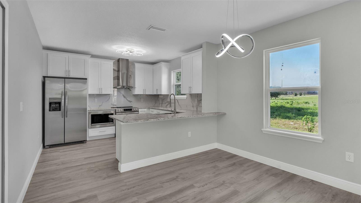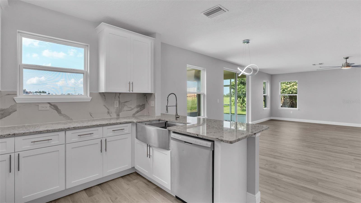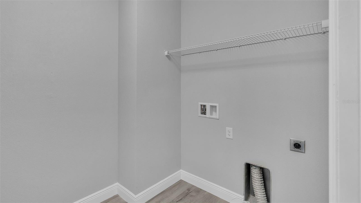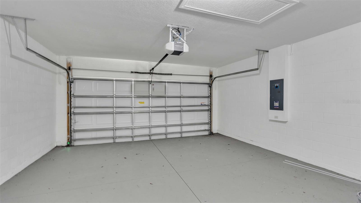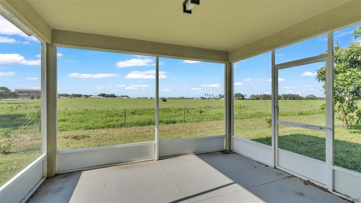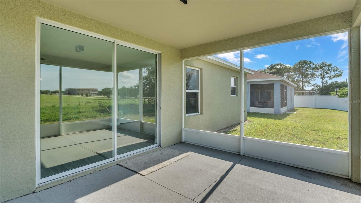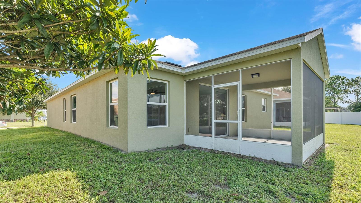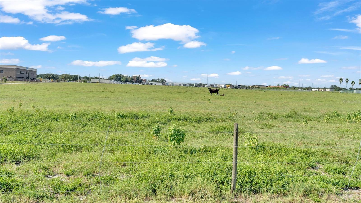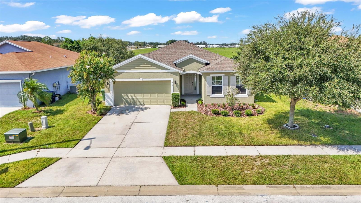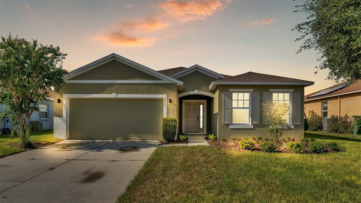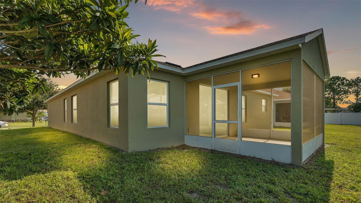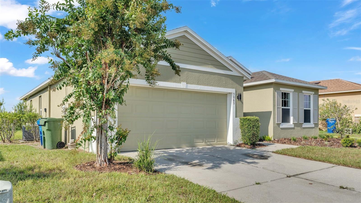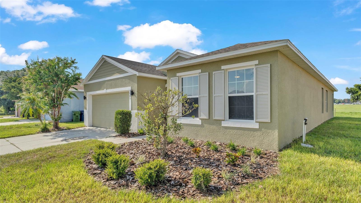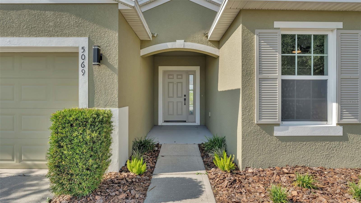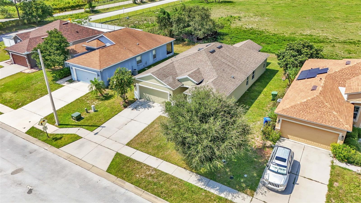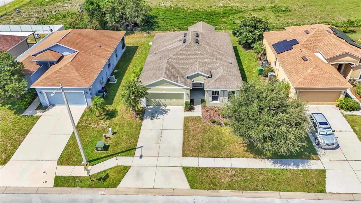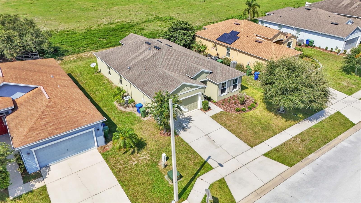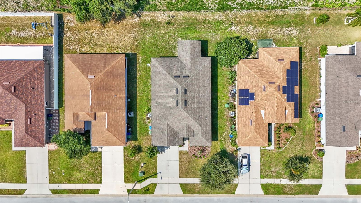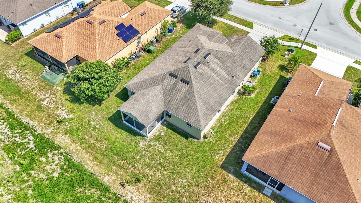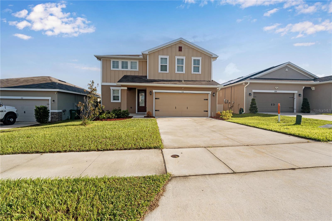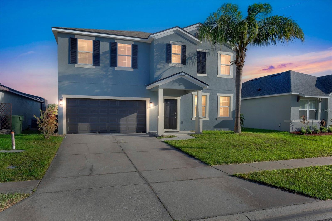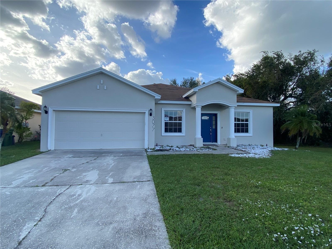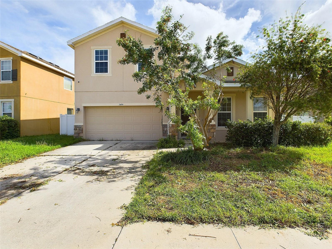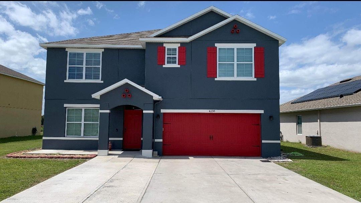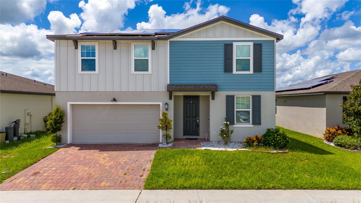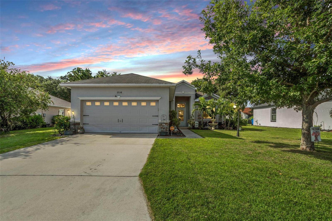5069 Brenton Manor Avenue, WINTER HAVEN, FL 33881
Property Photos
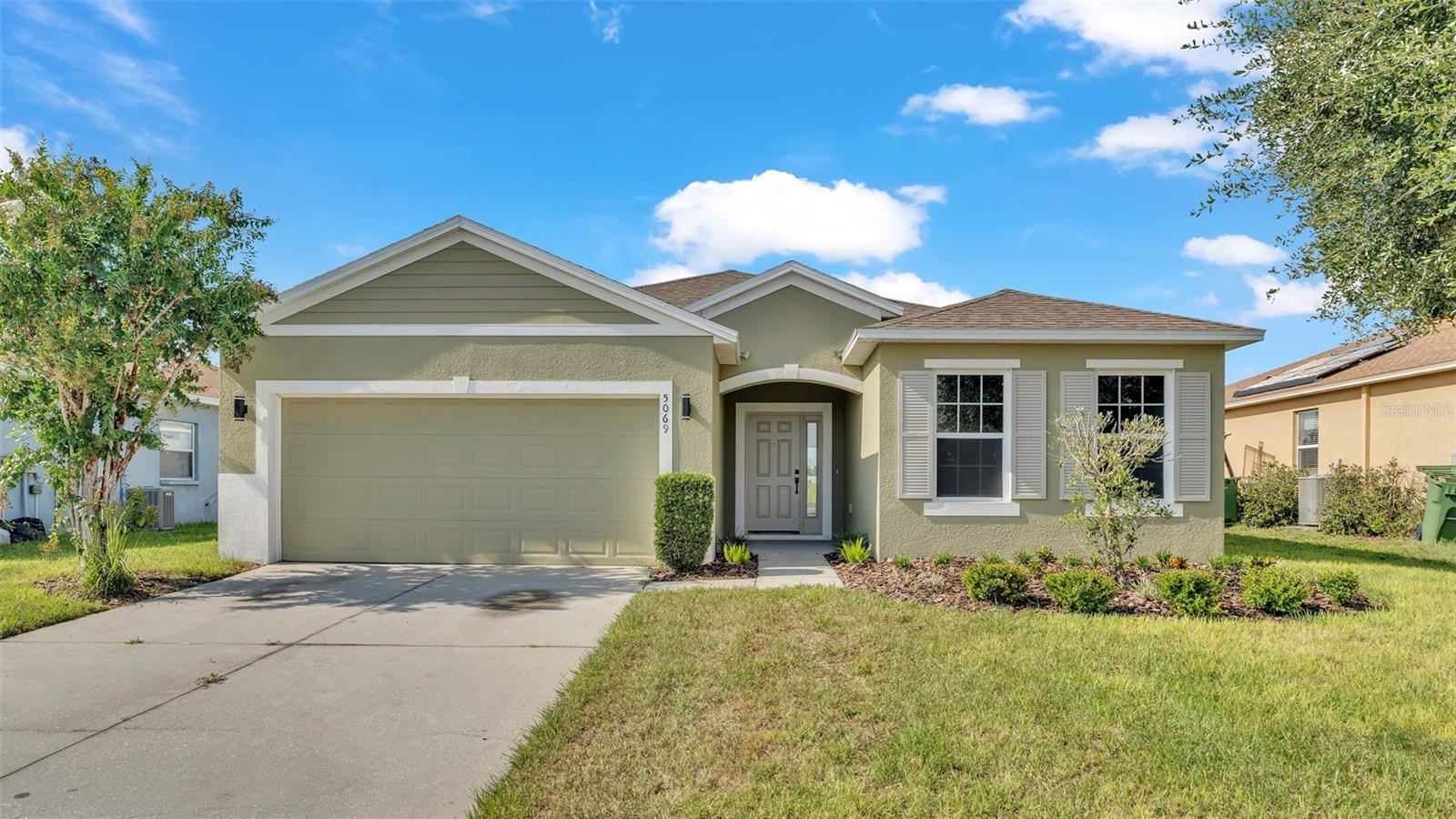
Would you like to sell your home before you purchase this one?
Priced at Only: $299,000
For more Information Call:
Address: 5069 Brenton Manor Avenue, WINTER HAVEN, FL 33881
Property Location and Similar Properties
- MLS#: L4946979 ( Residential )
- Street Address: 5069 Brenton Manor Avenue
- Viewed: 2
- Price: $299,000
- Price sqft: $118
- Waterfront: No
- Year Built: 2013
- Bldg sqft: 2526
- Bedrooms: 3
- Total Baths: 2
- Full Baths: 2
- Garage / Parking Spaces: 2
- Days On Market: 125
- Additional Information
- Geolocation: 28.0745 / -81.6523
- County: POLK
- City: WINTER HAVEN
- Zipcode: 33881
- Subdivision: Brenton Manor
- Provided by: BHHS FLORIDA PROPERTIES GROUP
- Contact: Christine Hubbert
- 863-701-2350

- DMCA Notice
-
DescriptionWithin the growing city of Winter Haven, Florida awaits this 3 bedroom and 2 bath recently renovated home, totaling 1,895 square feet of living space. You first enter through an enclosed entryway, into the main hall that connects every part of the home. The space is opened up by light vinyl flooring and an abundance of windows down the hall. To the right lies the guest bathroom, equipped with a beautifully tiled tub and shower. Flanking either side are the first and second bedrooms, each with a built in closet. Across from the guest bathroom lies the laundry room, an easy place for storage and convenient entry into the two car garage. Moving further down the hall and to the left will bring you to the primary bedroom. Its generous size is accentuated by a walk in closet for all of your storage needs. From here you also have entry to the primary bathroom. At its center lies a sink and vanity surrounded by marble countertops. To the right is the standing shower, and to the left a garden tub thats the perfect size for a relaxing soak. Each is complimented by the marble tiling that surrounds them. Exiting the primary bedrooms brings you to the living room, the largest space in the home. It also has the potential to serve as a combined living room and dining room. This central room provides plenty of space for gatherings and receives natural light through twin windows and the glass sliding door at its rear. Adjoining the living room is a breakfast nook. Here you have access to the pantry and to a bar leading into the kitchen. The kitchen itself boasts plenty of granite counter space and an extra wide sink with drain tray. It also comes equipped with Frigidaire Gallery stainless steel appliances, upgraded fixtures, and an eye catching marble tiled backsplash. Through the sliding glass door at the rear of the living room waits a screened patio. Undeveloped land behind the property awards a view of uninterrupted landscape, and ensures a relaxing time both inside and outside the home. This home is showing ready. Schedule your tour today!
Payment Calculator
- Principal & Interest -
- Property Tax $
- Home Insurance $
- HOA Fees $
- Monthly -
Features
Building and Construction
- Covered Spaces: 0.00
- Exterior Features: Irrigation System, Lighting, Sidewalk, Sliding Doors, Sprinkler Metered
- Flooring: Carpet, Tile, Vinyl
- Living Area: 1895.00
- Roof: Shingle
Property Information
- Property Condition: Completed
Land Information
- Lot Features: Pasture, Paved
Garage and Parking
- Garage Spaces: 2.00
- Parking Features: Driveway, Garage Door Opener
Eco-Communities
- Water Source: Public
Utilities
- Carport Spaces: 0.00
- Cooling: Central Air
- Heating: Central
- Pets Allowed: Yes
- Sewer: Public Sewer
- Utilities: Cable Connected, Electricity Connected, Fire Hydrant, Sewer Available, Sprinkler Meter, Street Lights
Finance and Tax Information
- Home Owners Association Fee: 300.00
- Net Operating Income: 0.00
- Tax Year: 2024
Other Features
- Appliances: Dishwasher, Disposal, Electric Water Heater, Exhaust Fan, Microwave, Refrigerator
- Association Name: Highland Management Group
- Association Phone: (863) 940-2863
- Country: US
- Interior Features: Crown Molding, Living Room/Dining Room Combo, Stone Counters, Thermostat, Walk-In Closet(s)
- Legal Description: BRENTON MANOR PB 138 PGS 22-24 LOT 32
- Levels: One
- Area Major: 33881 - Winter Haven / Florence Villa
- Occupant Type: Vacant
- Parcel Number: 27-28-06-821502-000320
Similar Properties
Nearby Subdivisions
100 Lakes Corporations Sub Inw
Aldoro Park
Aldoro Park 2
Aldoro Park Rep
Annie O Maddox Sub
Biltmore Shores
Brenton Manor
Buckeye Heights
Buckeye Hills
Buckeye Pointe
Buckeye Rdg
Buckeye Ridge
Buckeye Trace
Canton Park
Canton Pk
Chestnut Crk
Clearview Estates
College Grove Rep
Country Club Trails
Country Estates
Country Walkwinter Haven
Deer Lake Terrace Sub
Deerwood Or Harriben Investmen
Dundee Station
Eagle Crest
Eagles Landing
Eula Vista Sub
Fairview Sub
Florence Citrus Growers Assn S
Florence Village
Forest Ridge
Gates Lake Region
Gateslk Region
Hamilton Meadows
Hamilton Pointe
Hamilton Pointe Pb 90 Pg 2021
Hamilton Ridge
Hamilton West Ph 01
Harbor At Lake Henry
Harrington A B Sub
Harrington C W Sub
Hartridge Harbor
Hartridge Harbor Addition
Hartridge Landing
Hartridge Landings
Hartridge Manor
Haven Shores
Hills Lake Elbert
Ida Lake Sub
Inman Groves
Inman Grvs Ph 2
Interlaken Add
Inwood
Island Lakes
Jace Lndg
Jarvis Heights
Jewett Mary B
Kenilworth Park
Koplin Sub
Krenson Bay
Lake Elbert Estates
Lake Elbert Heights
Lake Idyll Estates
Lake Lucerne
Lake Lucerne Ii
Lake Lucerne Ph 1
Lake Lucerne Ph 2 3
Lake Lucerne Ph 4
Lake Lucerne Ph 5
Lake Lucerne Ph 6
Lake Smart Estates
Lake Smart Pointe
Lakes At Lucerne Park Ph 01
Lakeside Landings
Lakeside Landings Ph 01
Lakeside Lndgs Ph 3
Lakeslucerne Park Ph 4
Lakeslucerne Park Ph 5
Lakeslucerne Park Ph 6
Leisure Shores
Lucerne Park
Lucerne Park Reserve
Lucerne Ph 4
Lucerne Pk Reserve
Lucerne Shores
Magnolia Shores
Mirro Mac
Not Applicable
Oakwood
Orange Shores
Poinsettia Park
Pollard Shores
Revised Map Of Fernwood Add
Rosewood Manor
Shepard Acree Add
St James Xing
Sunset Hills
Swan Lake Estates
Van Duyne Shores
Villa Heights Rev
West Cannon Heights
Westwood Sub
Winter Haven East


