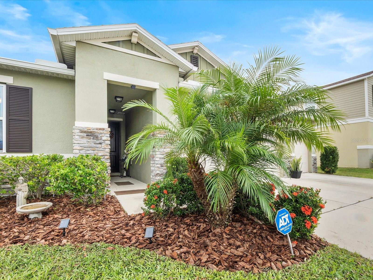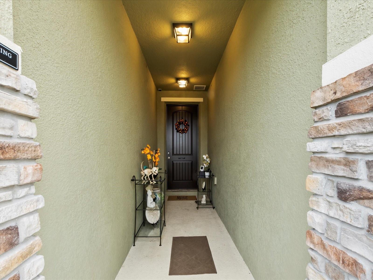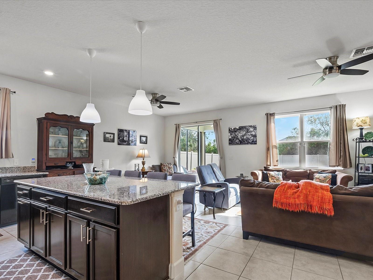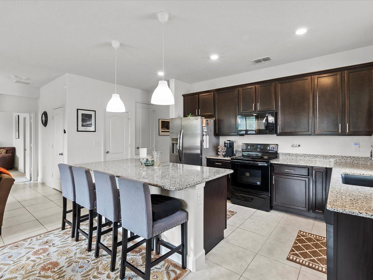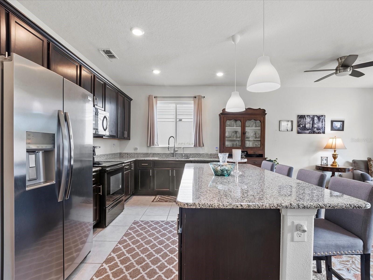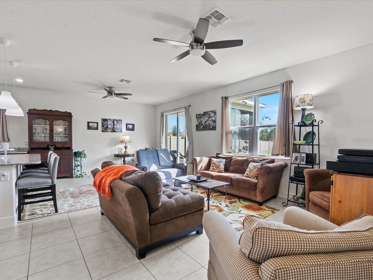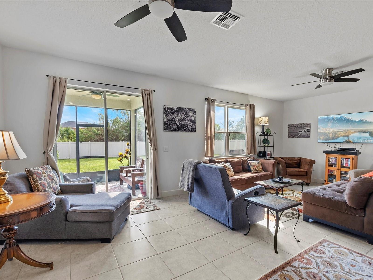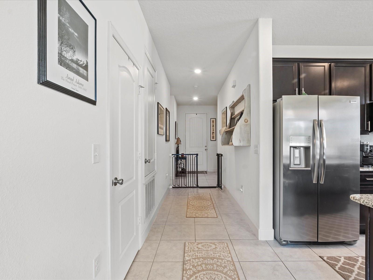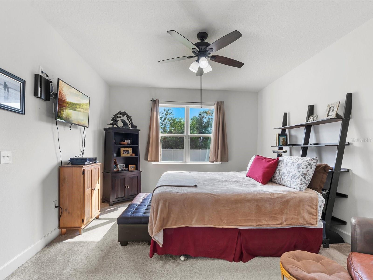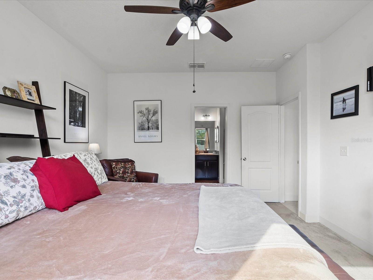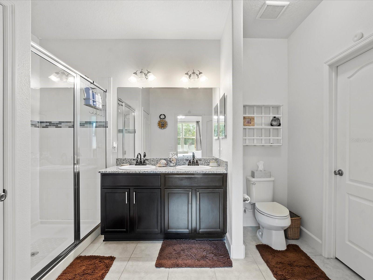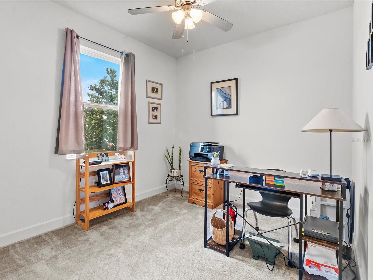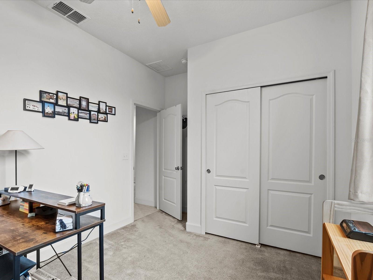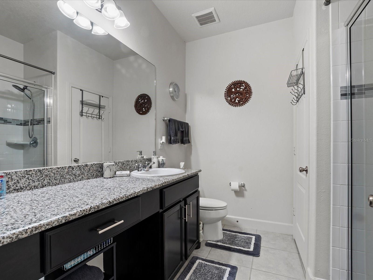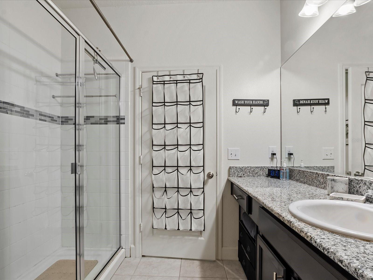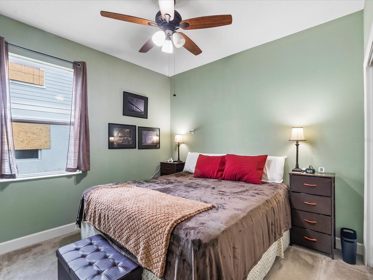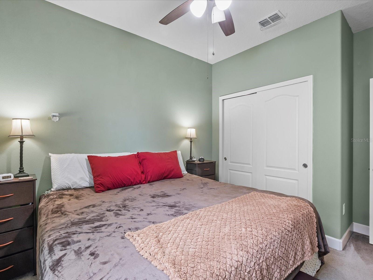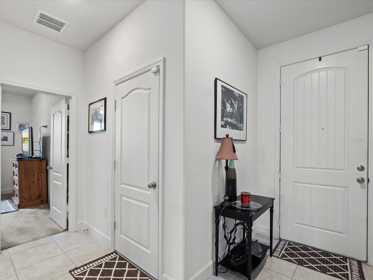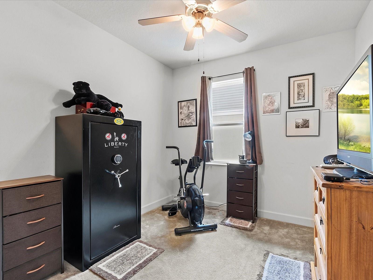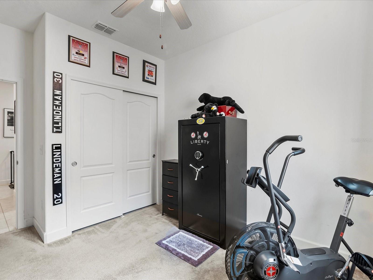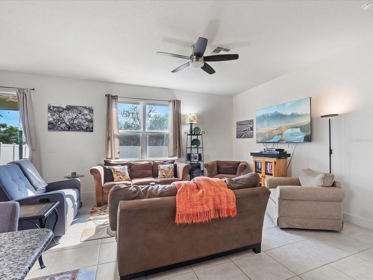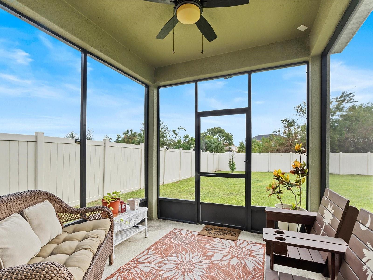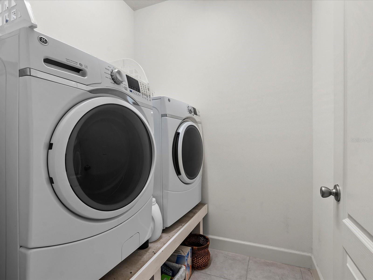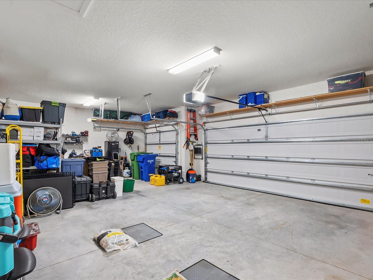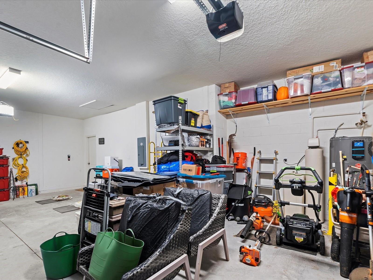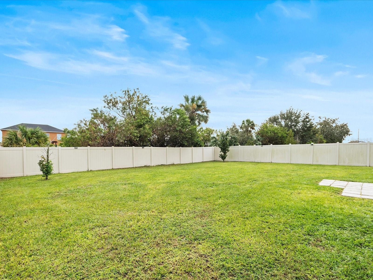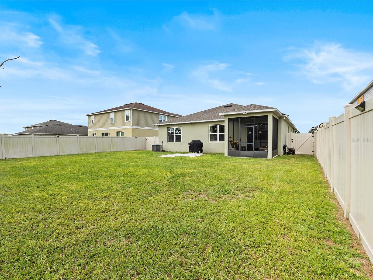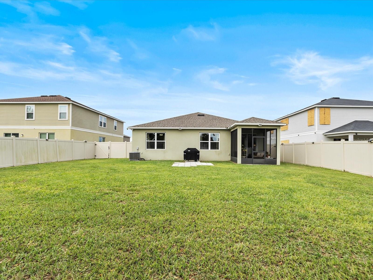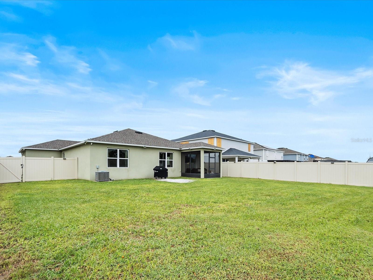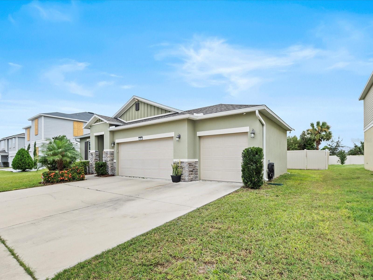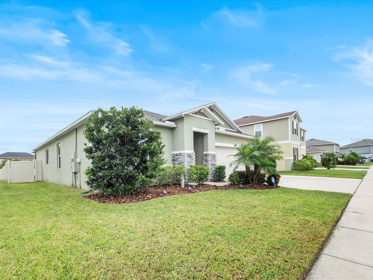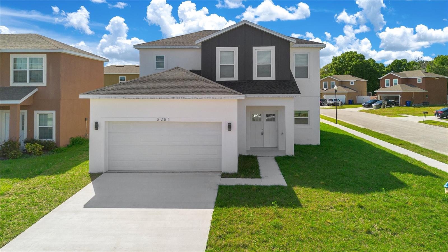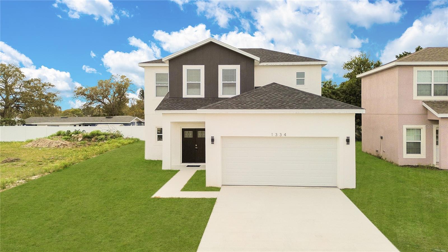451 Sunfish Drive, WINTER HAVEN, FL 33881
Property Photos
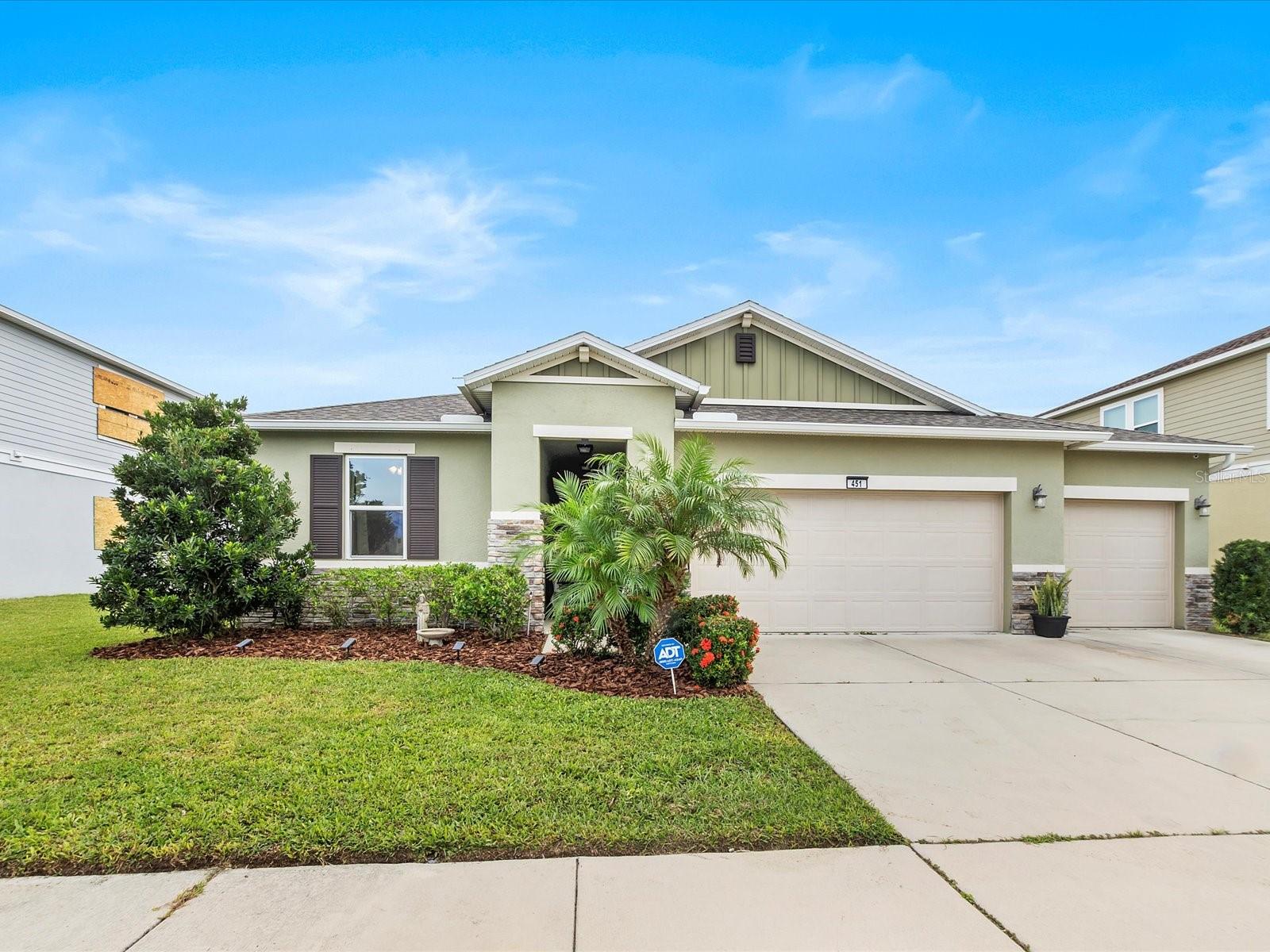
Would you like to sell your home before you purchase this one?
Priced at Only: $315,000
For more Information Call:
Address: 451 Sunfish Drive, WINTER HAVEN, FL 33881
Property Location and Similar Properties
- MLS#: L4948270 ( Residential )
- Street Address: 451 Sunfish Drive
- Viewed: 6
- Price: $315,000
- Price sqft: $125
- Waterfront: No
- Year Built: 2019
- Bldg sqft: 2527
- Bedrooms: 4
- Total Baths: 2
- Full Baths: 2
- Garage / Parking Spaces: 3
- Days On Market: 86
- Additional Information
- Geolocation: 28.082 / -81.678
- County: POLK
- City: WINTER HAVEN
- Zipcode: 33881
- Subdivision: Lake Lucerne Ph 4
- Provided by: REAL BROKER, LLC
- Contact: Tonya Lockamy
- 407-279-0038

- DMCA Notice
-
DescriptionWelcome to this AMAZING, 4 BEDROOM, 2 bathroom home with a 3 car garage located in the desirable community of Lake Lucerne, in Winter Haven just minutes from Haines City. As you enter this beautiful home you will love the wide hallway that welcomes you to the SPACIOUS OPEN FLOOR PLAN with large windows and tons of natural light! You'll love the open plan with living/dining combo, huge kitchen with warm wood cabinetry 42" and abundant counter space for food prep. The primary suite can accommodate a king bed with enough space to add a seating area, and it is complemented by a walk in closet and LARGE en suite bathroom. TILE FLOOR throughout the home, except the bedrooms that have carpet. The BIG, FENCED backyard can be accessed through the dining/living room. The home also features indoor laundry room and 3 car garage with plenty of room for your tools or toys. This is an incredible opportunity to own right now. Community AMENITIES include pool, cabana and playground. No CDD fees and LOW HOA. Conveniently located close to US 27 and Polk Pkwy. Home includes hurricane shutters.
Payment Calculator
- Principal & Interest -
- Property Tax $
- Home Insurance $
- HOA Fees $
- Monthly -
Features
Building and Construction
- Covered Spaces: 0.00
- Exterior Features: Hurricane Shutters, Sidewalk, Sliding Doors
- Fencing: Vinyl
- Flooring: Carpet, Tile
- Living Area: 1696.00
- Roof: Shingle
Land Information
- Lot Features: In County, Sidewalk, Paved
Garage and Parking
- Garage Spaces: 3.00
Eco-Communities
- Water Source: Public
Utilities
- Carport Spaces: 0.00
- Cooling: Central Air
- Heating: Electric
- Pets Allowed: Cats OK, Dogs OK
- Sewer: Public Sewer
- Utilities: Cable Connected, Electricity Connected, Sewer Connected, Street Lights, Underground Utilities
Amenities
- Association Amenities: Pool
Finance and Tax Information
- Home Owners Association Fee: 270.00
- Net Operating Income: 0.00
- Tax Year: 2023
Other Features
- Appliances: Dishwasher, Dryer, Microwave, Range, Refrigerator, Washer
- Association Name: TBD
- Country: US
- Interior Features: Open Floorplan, Primary Bedroom Main Floor, Solid Surface Counters, Split Bedroom, Walk-In Closet(s)
- Legal Description: LAKE LUCERNE PHASE 4 PB 169 PGS 38-39 LOT 87
- Levels: One
- Area Major: 33881 - Winter Haven / Florence Villa
- Occupant Type: Owner
- Parcel Number: 26-28-02-522101-000870
- Style: Florida
Similar Properties
Nearby Subdivisions
100 Lakes Corporations Sub Inw
Aldoro Park
Aldoro Park 2
Annie O Maddox Sub
Biltmore Shores
Brenton Manor
Buckeye Heights
Buckeye Hills
Buckeye Pointe
Buckeye Rdg
Buckeye Ridge
Buckeye Trace
Canton Park
Canton Pk
Clearview Estates
College Grove Rep
Country Estates
Country Walkwinter Haven
Deer Lake Terrace Sub
Deerwood Or Harriben Investmen
Dundee Station
Eagle Crest
Eagles Landing
East View Pkwy
Eula Vista Sub
Fairview Sub
Florence Citrus Growers Assn S
Florence Village
Forest Ridge
Gates Lake Region
Gateslk Region
Hamilton Meadows
Hamilton Pointe Pb 90 Pg 2021
Hamilton Ridge
Hamilton West Ph 01
Harbor At Lake Henry
Harrington A B Sub
Hartridge Harbor
Hartridge Harbor Addition
Hartridge Landing
Hartridge Landings
Hartridge Manor
Haven Shores
Hendersons Ext Kenilworth Park
Hills Lake Elbert
Ida Lake Sub
Inman Grvs Ph 2
Interlaken Add
Inwood
Island Lakes
Jace Lndg
Jarvis Heights
Jewett Mary B
Jewett Mary B Sub
Kenilworth Park
Koplin Sub
Krenson Bay
Lake Elbert Estates
Lake Elbert Heights
Lake Idyll Estates
Lake Lucerne
Lake Lucerne Ii
Lake Lucerne Ph 1
Lake Lucerne Ph 2 3
Lake Lucerne Ph 4
Lake Lucerne Ph 5
Lake Point Landing
Lake Region Estate
Lake Rochelle Estates
Lake Smart Estates
Lake Smart Pointe
Lakes At Lucerne Park Ph 01
Lakes At Lucerne Park Ph 02
Lakeside Landings
Lakeside Landings Ph 01
Lakeside Lndgs Ph 3
Lakeslucerne Park Ph 4
Lakeslucerne Park Ph 5
Lakeslucerne Park Ph 6
Leisure Shores
Lucerne Park Reserve
Lucerne Ph 4
Lucerne Pk Reserve
Lucerne Shores
Magnolia Shores
Mirro Mac
Not Applicable
Oakwood
Orange Shores
Poinsettia Park
Pollard Shores
Revised Map Of Fernwood Add
Rosewood Manor
Sanctuary By The Lake
Sanctuary By The Lake Ph 1
Sanctuary By The Lake Phase On
Saxonmyers Rep Ph 02
Shepard Acree Add
Silvercrest Add
Smith Ida M 02 Rep
St James Xing
Stately Oaks
Swan Lake Estates
Van Duyne Shores
Villa Heights Rev
Westwood Sub
Winter Haven East


