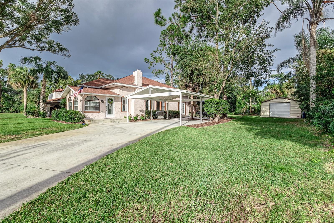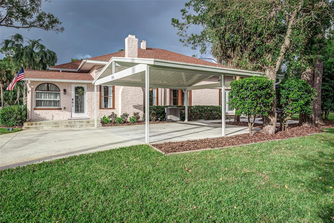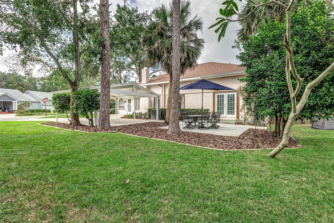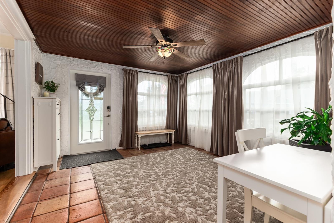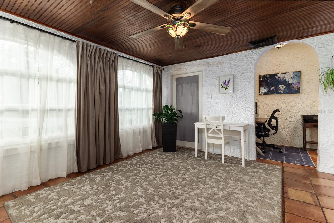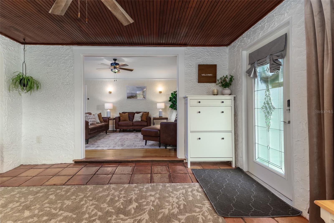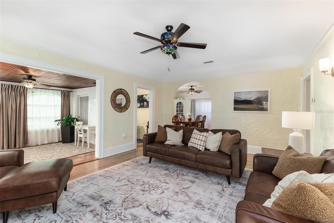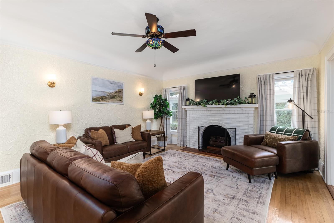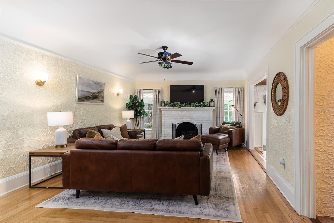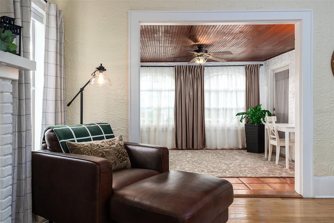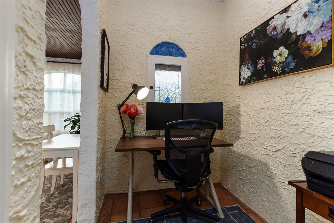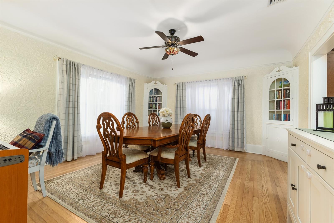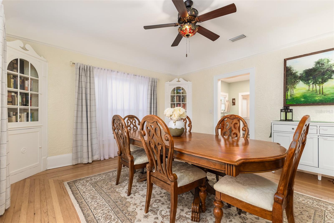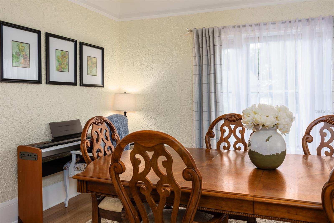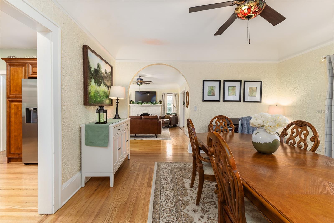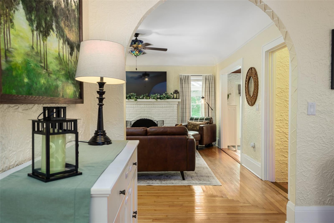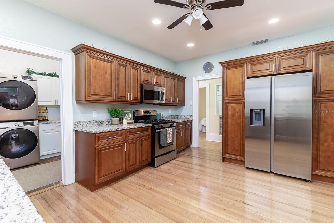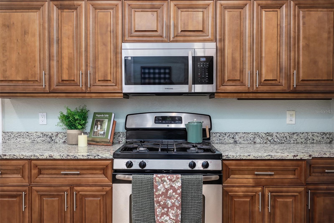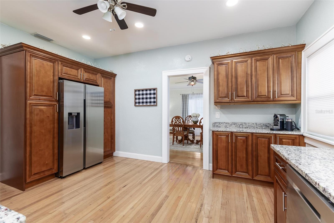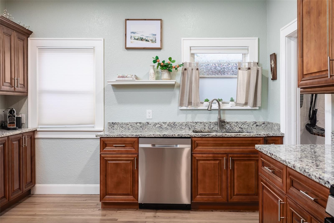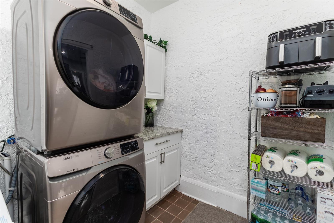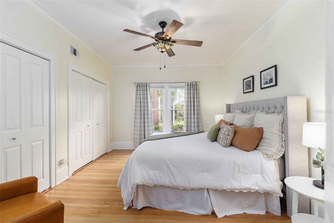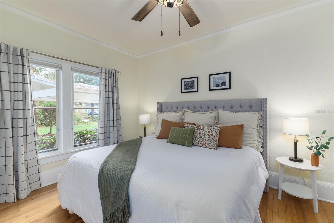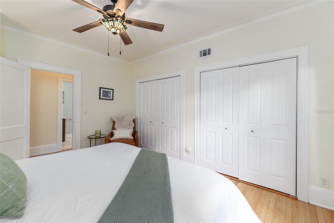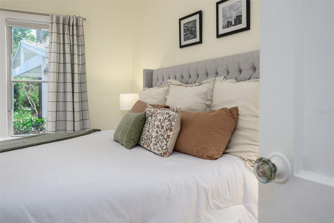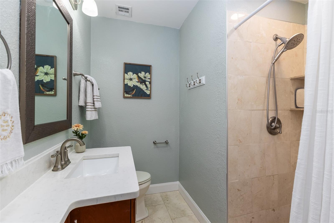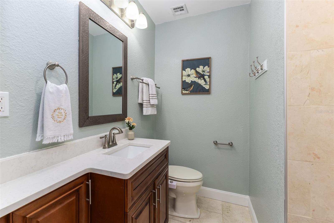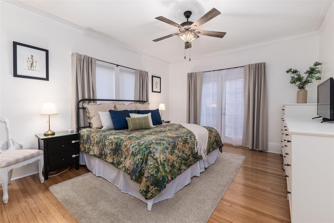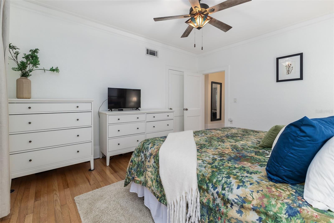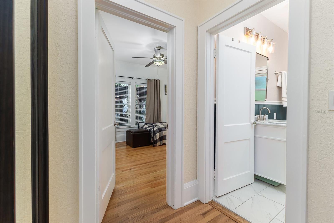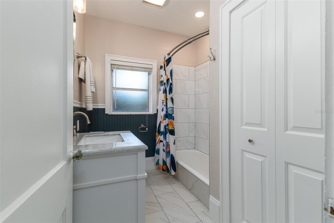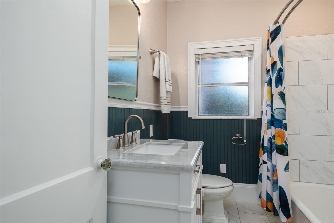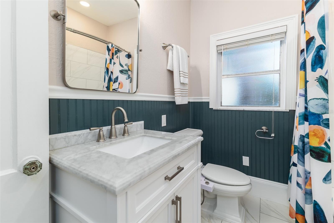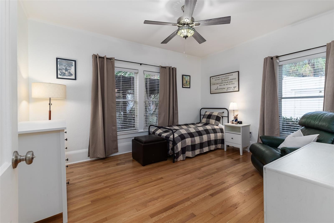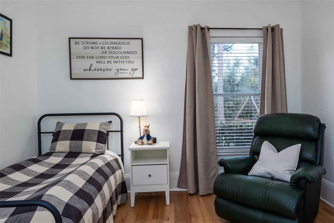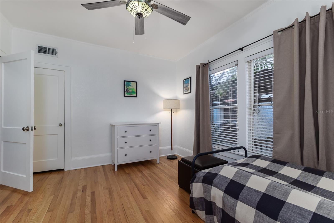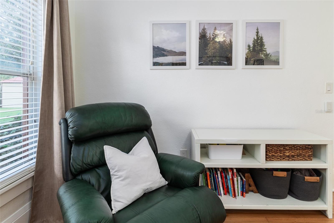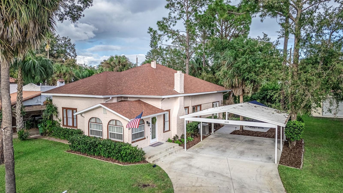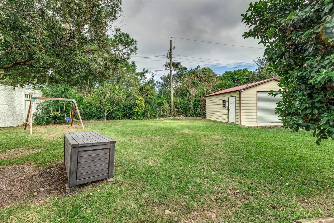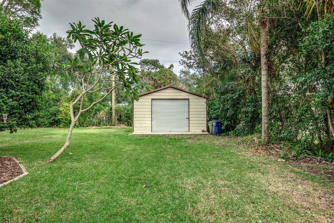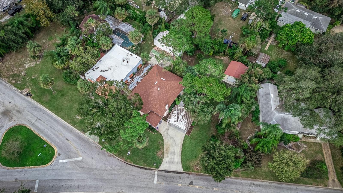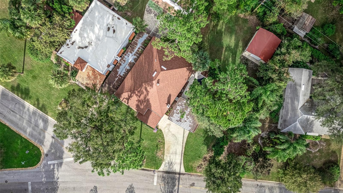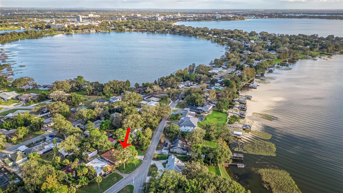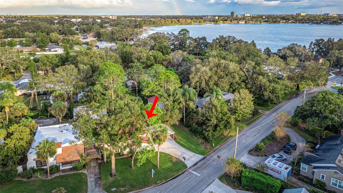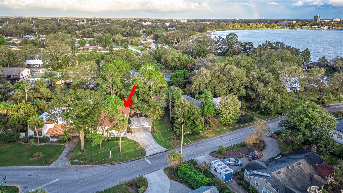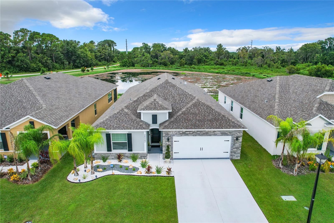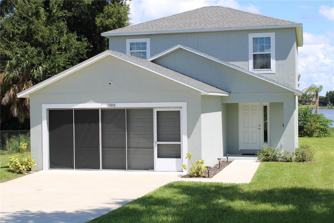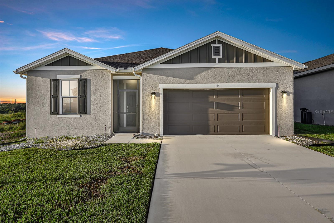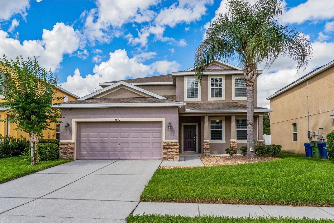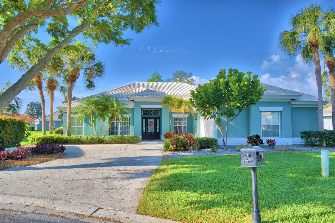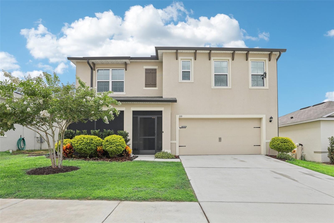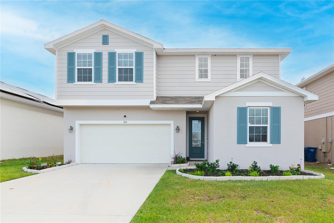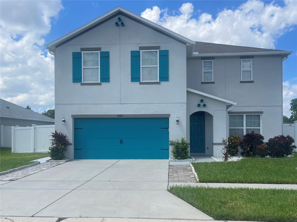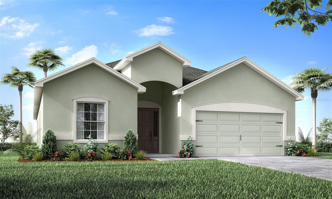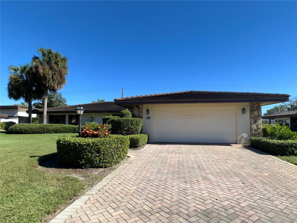1806 17th Street Nw, WINTER HAVEN, FL 33881
Property Photos
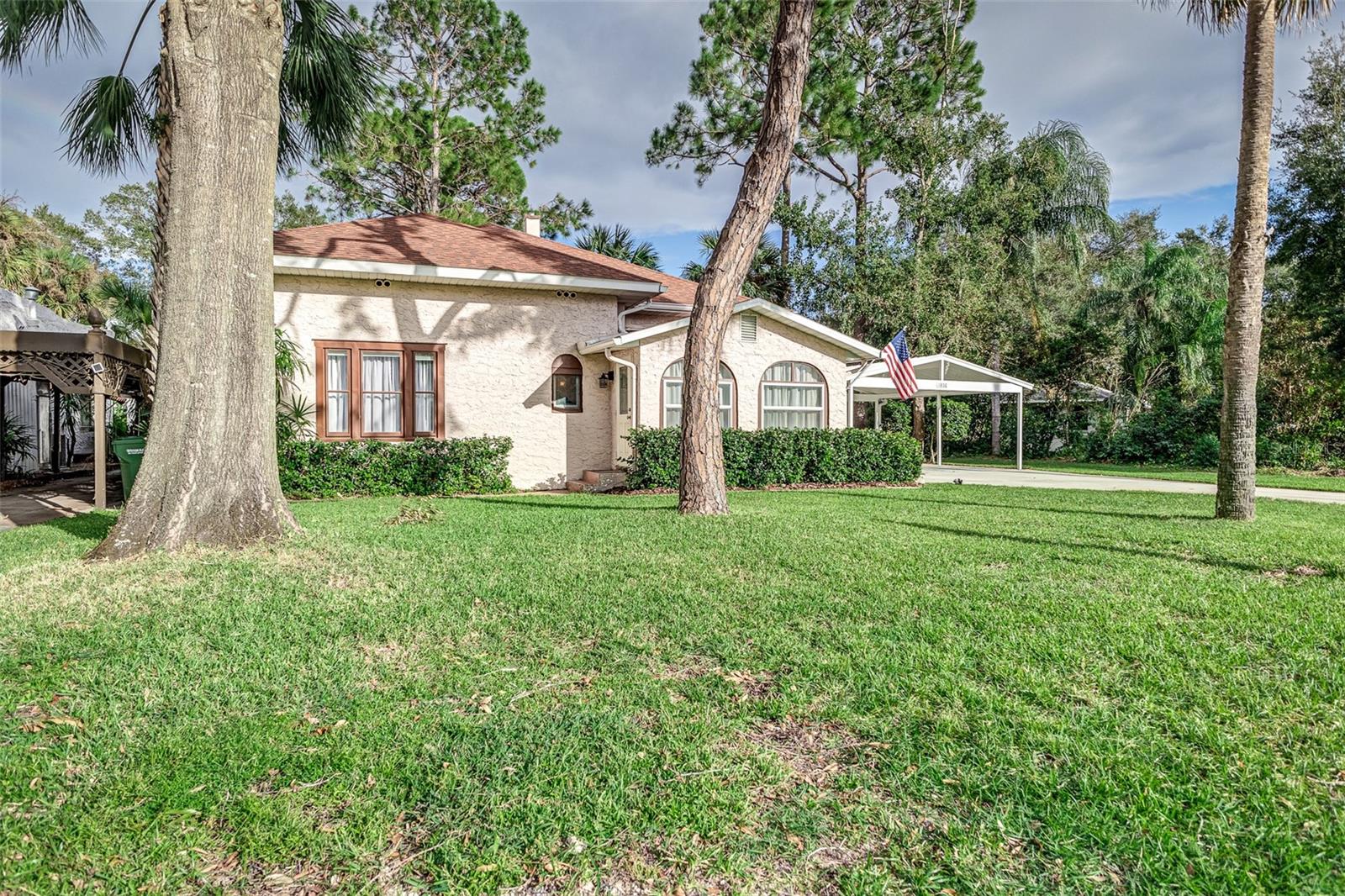
Would you like to sell your home before you purchase this one?
Priced at Only: $410,000
For more Information Call:
Address: 1806 17th Street Nw, WINTER HAVEN, FL 33881
Property Location and Similar Properties
- MLS#: L4948291 ( Residential )
- Street Address: 1806 17th Street Nw
- Viewed: 5
- Price: $410,000
- Price sqft: $234
- Waterfront: No
- Year Built: 1925
- Bldg sqft: 1750
- Bedrooms: 3
- Total Baths: 2
- Full Baths: 2
- Garage / Parking Spaces: 2
- Days On Market: 63
- Additional Information
- Geolocation: 28.0418 / -81.7466
- County: POLK
- City: WINTER HAVEN
- Zipcode: 33881
- Subdivision: Kenilworth Park
- Provided by: S & D REAL ESTATE SERVICE LLC
- Contact: Melissa McIntosh
- 863-824-7169

- DMCA Notice
-
DescriptionThis unique and beautiful Spanish Style Florida home, built in 1925 on a double lot, is in the heart of three of Winter Havens Chain of Lakes: Lake Mirror, Lake Cannon, and Lake Howard. Sparing no expense for this 3 bedroom, 2 bath, gem coupled by quality craftsmanship respect for the Old Florida architectural tradition has been maintained throughout the complete renovation process. Yet this inviting home has been seasoned with the perfect blend of modern upgrades and conveniences. From the moment you come through the front entry way, youll step onto the Handmade Saltillo tile flooring and then notice the eye catching refinished original hardwood flooring throughout. Youll certainly be drawn to the beautifully refinished original coved ceilings in the living room and dining room as you move through the charming archways. You may even stop for a moment first before the original gas burning fireplace to imagine others who may have warmed themselves in days gone by, or look up to see the Tiffany style glass ceiling fans circulating lazily. Youll soon find yourself ready to prepare a meal for the family or your first guests upon entering the tastefully renovated gourmet kitchen: granite counter tops, cherry wood cabinets, stainless steel appliances: refrigerator, dishwasher, microwave, gas stove, disposal. Simply delectable! The adjacent laundry room is convenient and offers additional storage for household goods. Then its on to the spacious and calming primary bedroom and bath: Theres a new vanity, fixtures & tile floors and marble surround bath. The interior has been retextured and painted, The same for the bath shared by the other two bedrooms. The primary bedroom features French doors that open to the relaxing patio. The perfect spot for morning coffee or an evening glass of wine. *** Roof is 2 years new, along with the gas hot water heater; A/C & Heat coil & 4 ton & 2 ton Units & handlers with new ductwork; the entire home has been completely replumbed and rewired; the exterior painted and gutters installed; there is a well feed irrigation system; and an 18x20 Shed with power on a concrete slab*** This timeless home in an established neighborhood is minutes to shopping, restaurants, medical facilities and more. Welcome Home!!
Payment Calculator
- Principal & Interest -
- Property Tax $
- Home Insurance $
- HOA Fees $
- Monthly -
Features
Building and Construction
- Covered Spaces: 0.00
- Exterior Features: French Doors, Sidewalk
- Flooring: Tile, Wood
- Living Area: 1750.00
- Other Structures: Shed(s)
- Roof: Shingle
Garage and Parking
- Garage Spaces: 0.00
Eco-Communities
- Water Source: Public
Utilities
- Carport Spaces: 2.00
- Cooling: Central Air
- Heating: Central
- Sewer: Public Sewer
- Utilities: BB/HS Internet Available, Cable Available, Electricity Connected, Natural Gas Connected, Sewer Connected, Sprinkler Well, Water Connected
Finance and Tax Information
- Home Owners Association Fee: 0.00
- Net Operating Income: 0.00
- Tax Year: 2024
Other Features
- Appliances: Dishwasher, Disposal, Dryer, Microwave, Range, Refrigerator
- Country: US
- Interior Features: Crown Molding, Solid Wood Cabinets, Stone Counters, Thermostat
- Legal Description: KENILWORTH PARK PB 9 PGS33/34 BLK 5 LOT 12 LESS N 22 FT OF E 40.50 FT THEREOF & ALL OF LOT 13
- Levels: One
- Area Major: 33881 - Winter Haven / Florence Villa
- Occupant Type: Owner
- Parcel Number: 26-28-18-551000-005121
- Style: Mediterranean
Similar Properties
Nearby Subdivisions
100 Lakes Corporations Sub Inw
Aldoro Park
Aldoro Park 2
Aldoro Park Rep
Annie O Maddox Sub
Biltmore Shores
Brenton Manor
Buckeye Heights
Buckeye Hills
Buckeye Pointe
Buckeye Rdg
Buckeye Ridge
Buckeye Trace
Canton Park
Canton Pk
Chestnut Crk
Clearview Estates
College Grove Rep
Country Club Trails
Country Estates
Country Walkwinter Haven
Deer Lake Terrace Sub
Deerwood Or Harriben Investmen
Dundee Station
Eagle Crest
Eagles Landing
Eula Vista Sub
Fairview Sub
Florence Citrus Growers Assn S
Florence Village
Forest Ridge
Gates Lake Region
Gateslk Region
Hamilton Meadows
Hamilton Pointe
Hamilton Pointe Pb 90 Pg 2021
Hamilton Ridge
Hamilton West Ph 01
Harbor At Lake Henry
Harrington A B Sub
Harrington C W Sub
Hartridge Harbor
Hartridge Harbor Addition
Hartridge Landing
Hartridge Landings
Hartridge Manor
Haven Shores
Hills Lake Elbert
Ida Lake Sub
Inman Groves
Inman Grvs Ph 2
Interlaken Add
Inwood
Island Lakes
Jace Lndg
Jarvis Heights
Jewett Mary B
Kenilworth Park
Koplin Sub
Krenson Bay
Lake Elbert Estates
Lake Elbert Heights
Lake Idyll Estates
Lake Lucerne
Lake Lucerne Ii
Lake Lucerne Ph 1
Lake Lucerne Ph 2 3
Lake Lucerne Ph 4
Lake Lucerne Ph 5
Lake Lucerne Ph 6
Lake Smart Estates
Lake Smart Pointe
Lakes At Lucerne Park Ph 01
Lakeside Landings
Lakeside Landings Ph 01
Lakeside Lndgs Ph 3
Lakeslucerne Park Ph 4
Lakeslucerne Park Ph 5
Lakeslucerne Park Ph 6
Leisure Shores
Lucerne Park
Lucerne Park Reserve
Lucerne Ph 4
Lucerne Pk Reserve
Lucerne Shores
Magnolia Shores
Mirro Mac
Not Applicable
Oakwood
Orange Shores
Poinsettia Park
Pollard Shores
Revised Map Of Fernwood Add
Rosewood Manor
Shepard Acree Add
St James Xing
Sunset Hills
Swan Lake Estates
Van Duyne Shores
Villa Heights Rev
West Cannon Heights
Westwood Sub
Winter Haven East


