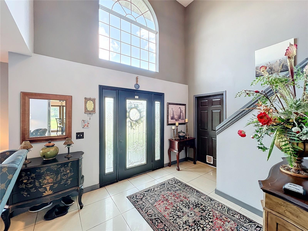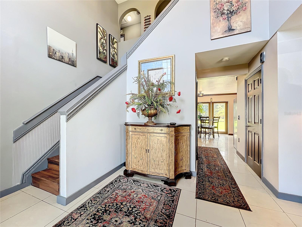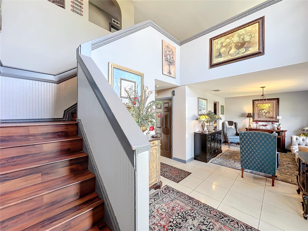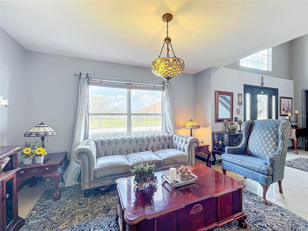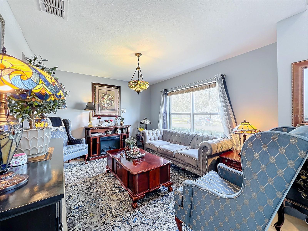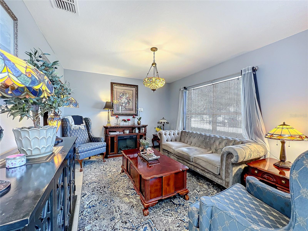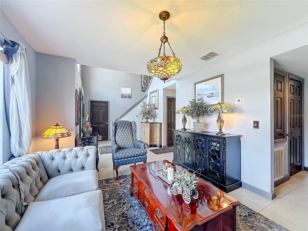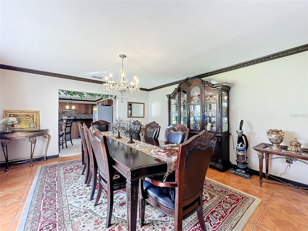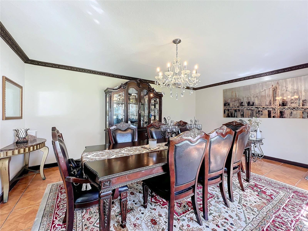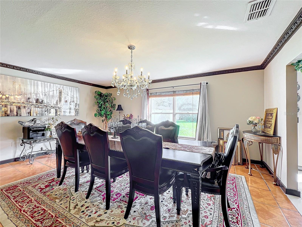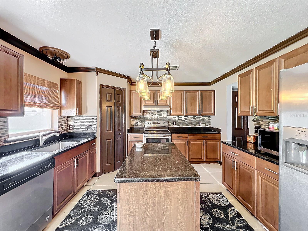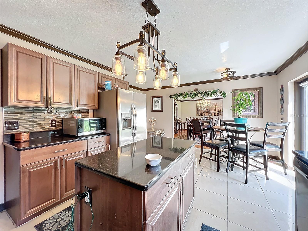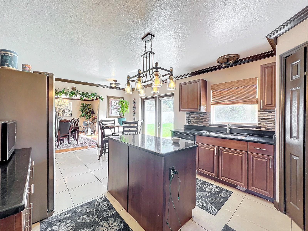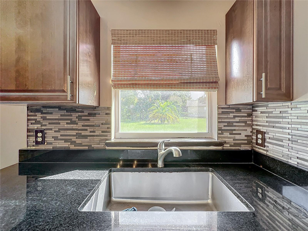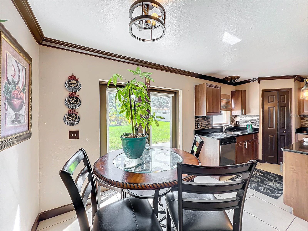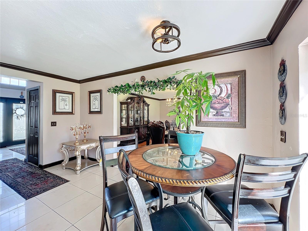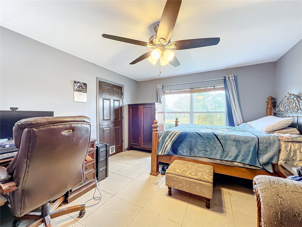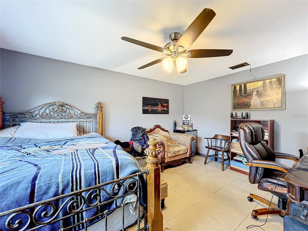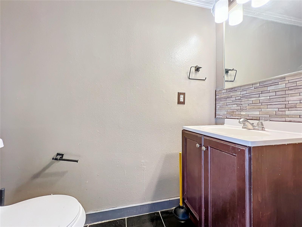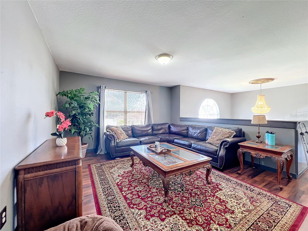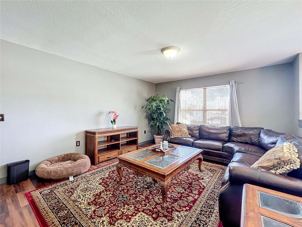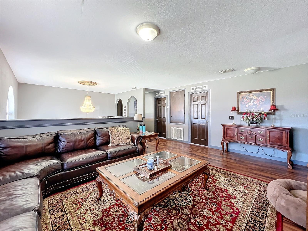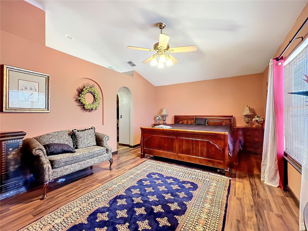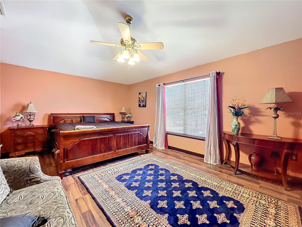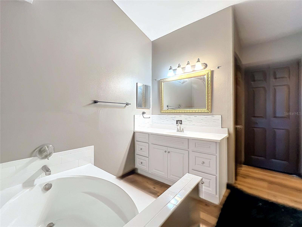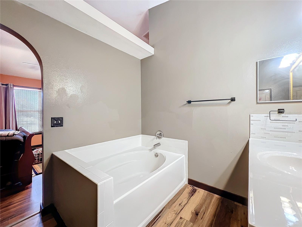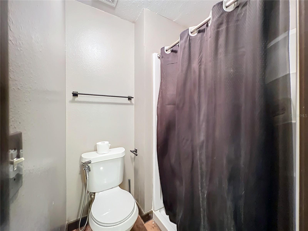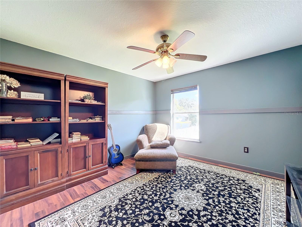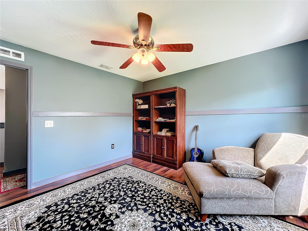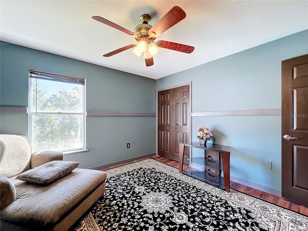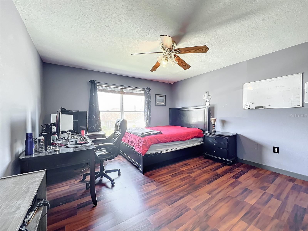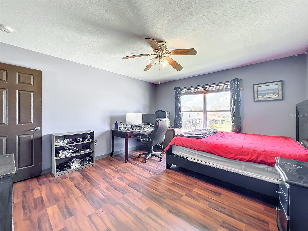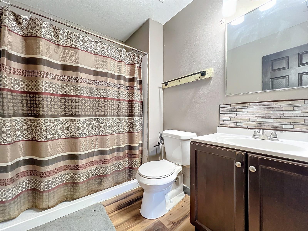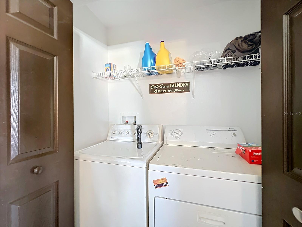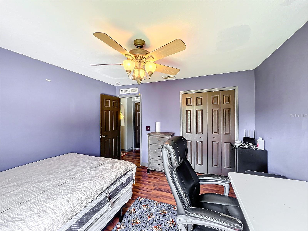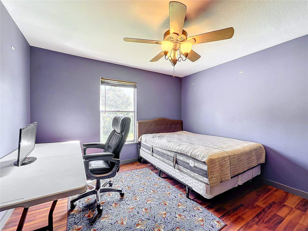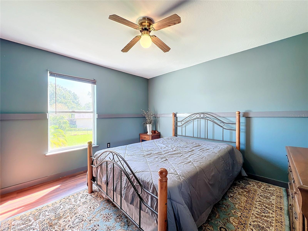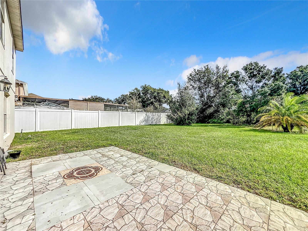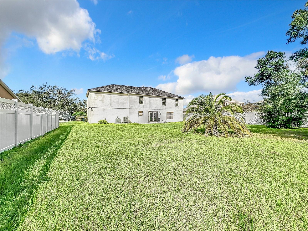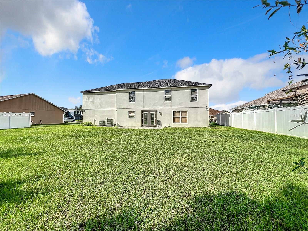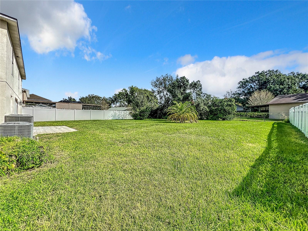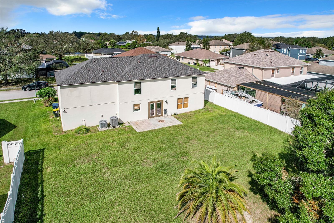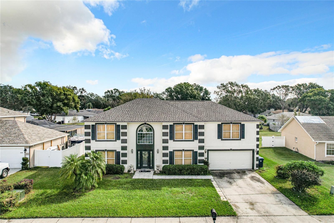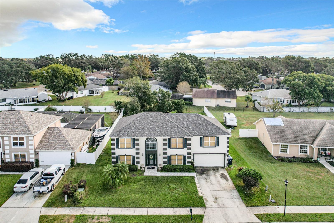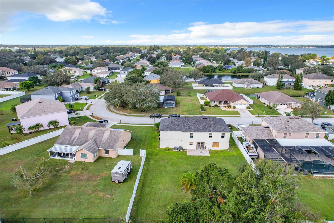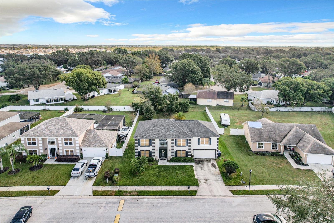114 Shaddock Drive, AUBURNDALE, FL 33823
Property Photos
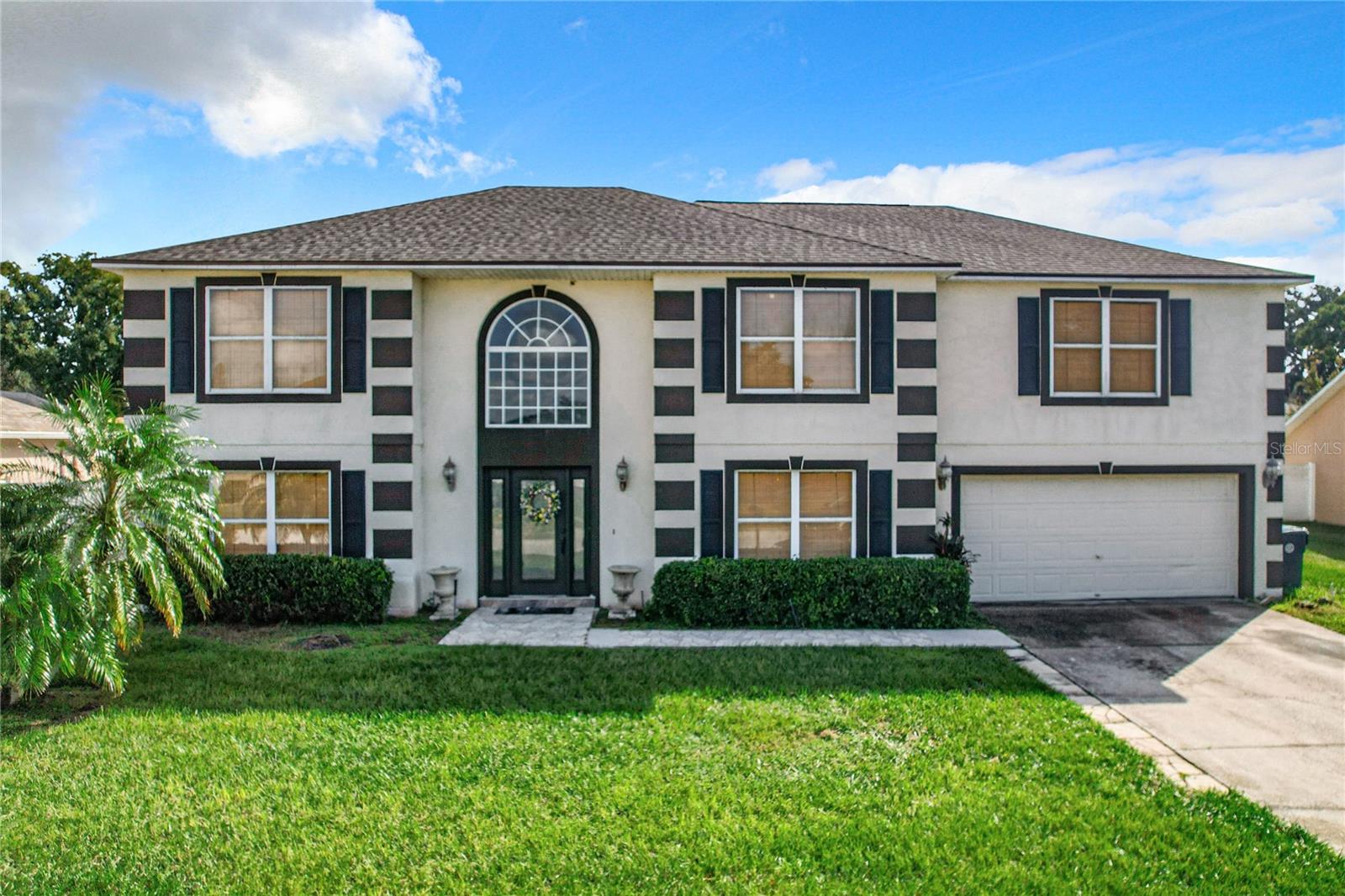
Would you like to sell your home before you purchase this one?
Priced at Only: $459,900
For more Information Call:
Address: 114 Shaddock Drive, AUBURNDALE, FL 33823
Property Location and Similar Properties
- MLS#: L4948311 ( Residential )
- Street Address: 114 Shaddock Drive
- Viewed: 4
- Price: $459,900
- Price sqft: $131
- Waterfront: No
- Year Built: 2004
- Bldg sqft: 3500
- Bedrooms: 5
- Total Baths: 3
- Full Baths: 2
- 1/2 Baths: 1
- Garage / Parking Spaces: 2
- Days On Market: 62
- Additional Information
- Geolocation: 28.0938 / -81.7916
- County: POLK
- City: AUBURNDALE
- Zipcode: 33823
- Subdivision: Shaddock Estates
- Provided by: KELLER WILLIAMS REALTY SMART
- Contact: Denise Cardiff
- 863-577-1234

- DMCA Notice
-
DescriptionWelcome to this stunning 5 bedroom, 2 1/2 bathroom home in the gated community of Shaddock Estates in Auburndale, FL. Built on a sprawling quarter acre lot, this home makes a grand first impression with its towering ceilings and impeccable interiors. As you step inside, the foyer, youll be welcomed by a formal living room and grand stair way to the second level. To your left is a private office/den that has the possibility of becoming a sixth bedroom! The kitchen is truly a chefs dream, featuring custom cabinetry, gleaming granite countertops, stainless steel appliances, and a spacious pantry. The eat in kitchen area is perfect for casual meals and makes entertaining easy and enjoyable. Beautifully positioned opposite the kitchen, the family sized dining room has a view of the property. Theres also a convenient first level half bath. Upstairs, the family room makes for a great private area for kids, gaming, place space, study area. The oversized primary suite has enough space for a sitting/reading area. The en suite bathroom includes a soaking tub, separate shower/potty closet, and a walk in closet. Four additional large bedrooms and hall bathroom provide plenty of space for family and guests. The multiple living areas offer flexibility and privacy, giving everyone room to spread out. The outdoor space is equally impressive, with a massive backyard perfect for relaxation or recreation. Some of the homes recent upgrades include a brand new roof (Feb 2024), two new AC units (installed in the past two years), new flooring and base boards, new bath tubs/toilets/vanities, French doors to the back yard, and an updated kitchen island. Located near retail shopping, medical offices, restaurants, the interstate, airports, and the Disney parks, this home combines luxury with convenience for it's new owners. Call today to schedule your private showing!
Payment Calculator
- Principal & Interest -
- Property Tax $
- Home Insurance $
- HOA Fees $
- Monthly -
Features
Building and Construction
- Covered Spaces: 0.00
- Exterior Features: Other
- Flooring: Tile
- Living Area: 2916.00
- Roof: Shingle
Garage and Parking
- Garage Spaces: 2.00
- Open Parking Spaces: 0.00
Eco-Communities
- Water Source: Public
Utilities
- Carport Spaces: 0.00
- Cooling: Central Air
- Heating: Central
- Pets Allowed: Yes
- Sewer: Public Sewer
- Utilities: BB/HS Internet Available, Cable Connected, Electricity Connected, Sewer Connected, Water Connected
Finance and Tax Information
- Home Owners Association Fee: 500.00
- Insurance Expense: 0.00
- Net Operating Income: 0.00
- Other Expense: 0.00
- Tax Year: 2023
Other Features
- Appliances: Dishwasher, Microwave, Range, Refrigerator
- Association Name: AIA Property Management
- Association Phone: 863-686-3700
- Country: US
- Interior Features: Ceiling Fans(s), Thermostat, Walk-In Closet(s), Window Treatments
- Legal Description: SHADDOCK ESTATES PB 118 PG 9 LOT 8
- Levels: One
- Area Major: 33823 - Auburndale
- Occupant Type: Owner
- Parcel Number: 25-27-34-304514-000080
- Possession: Close of Escrow
Nearby Subdivisions
Alberta Park Annex Rep
Alberta Park Sub
Amber Estates Phase Two
Arietta Palms
Atlantic Heights Rep Pt
Auburn Grove Ph I
Auburn Grove Phase I
Auburn Oaks Ph 02
Auburn Preserve
Auburndale
Auburndale Heights
Auburndale Lakeside Park
Auburndale Mancr
Azalea Park
Bennetts Resub
Bentley North
Bentley Oaks
Bergen Pointe Estates Ph 02
Berkely Rdg Ph 2
Berkley Rdg Ph 03
Berkley Rdg Ph 03 Berkley Rid
Berkley Rdg Ph 2
Berkley Reserve Rep
Brookland Park
Cadence Crossing
Carlsbad Heights
Cascara
Classic View Estates
Diamond Ridge
Diamond Ridge 02
Doves View
Edmiston Eslick Add
Enclave At Lake Myrtle
Enclavelk Myrtle
Estates Auburndale
Estates Auburndale Ph 02
Estates Of Auburndale Phase 2
Estatesauburndale
Estatesauburndale Ph 02
Evyln Heights
Fair Haven Estates
First Add
Godfrey Manor
Grove Estates 1st Add
Grove Estates Second Add
Hattie Pointe
Helms John C Al
Hickory Ranch
Hillgrove Subdivision
Hills Arietta
Interlochen Sub
Johnson Heights
Keystone Hills
Kirkland Lake Estates
Lake Tennessee Country Estates
Lake Van Sub
Lake Whistler Estates
Magnolia Estates
Mattie Pointe
Midway Sub
Noxons Sub
Oak Crossing Ph 01
Palmdale Sub
Prestown Sub
Reserve At Van Oaks
Rexanne Sub
Shaddock Estates
Shadow Lawn
Smith J L Sub
St Neots Sub
Summerlake Estates
Sun Acres
Sun Acres Un 1
Sun Acres Un 3
Sunset Park Ext
Triple Lake Sub
Van Lakes
Water Ridge
Water Ridge Sub
Water Ridge Subdivision
Watercrest Estates
Whispering Pines Sub
Whistler Woods


