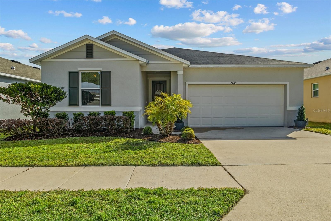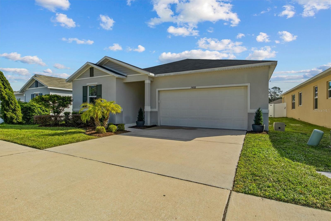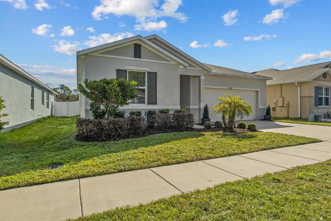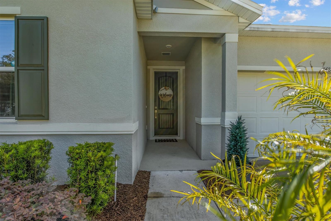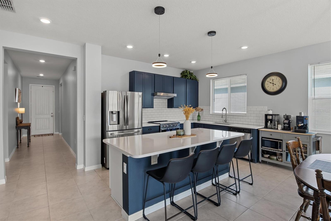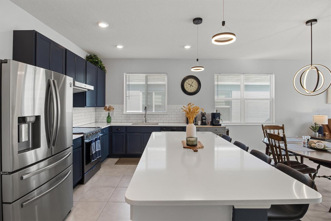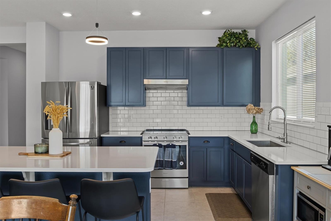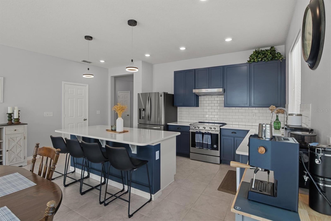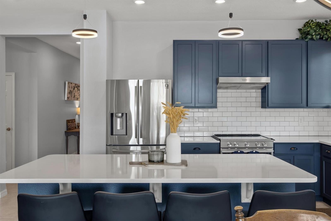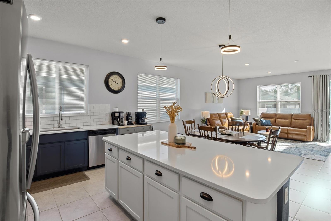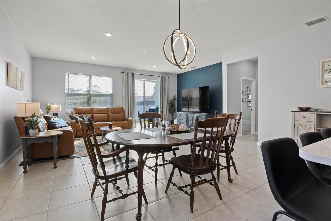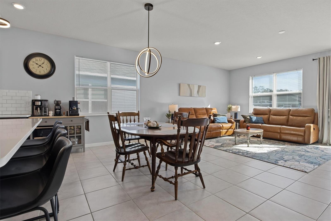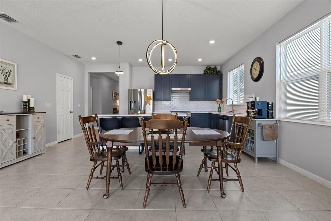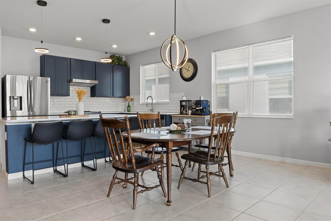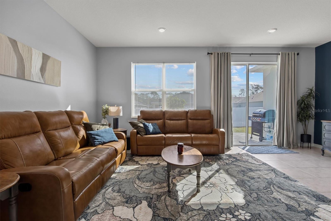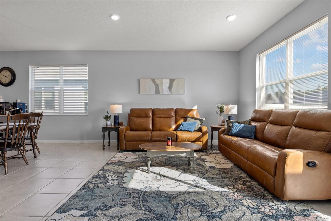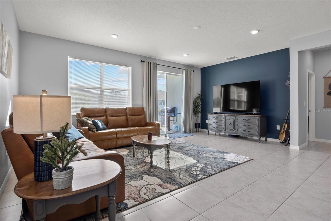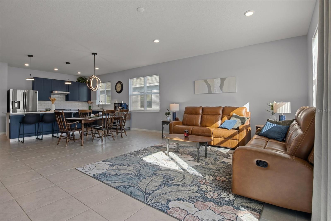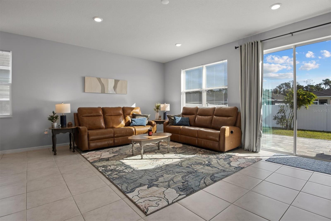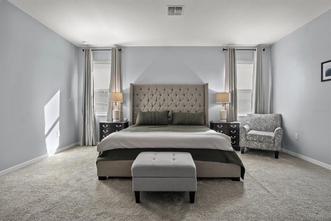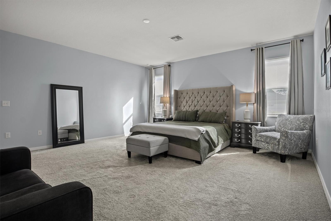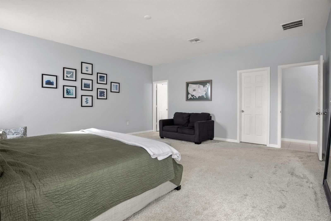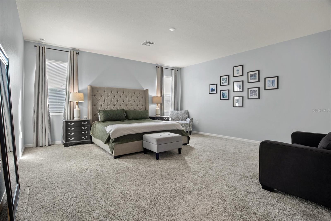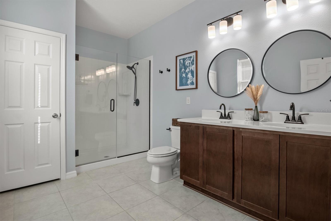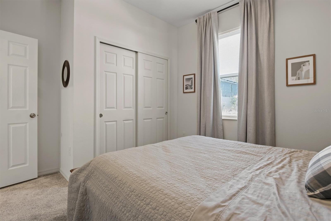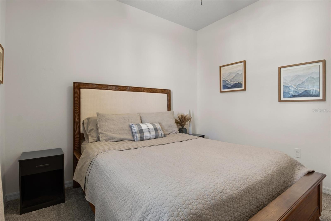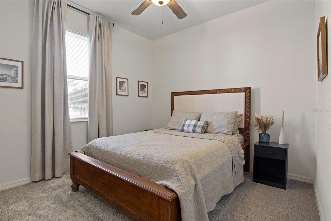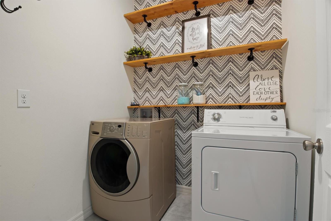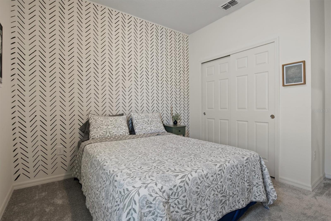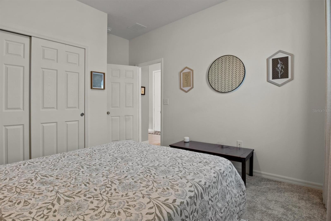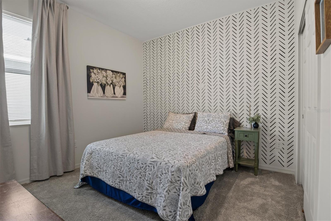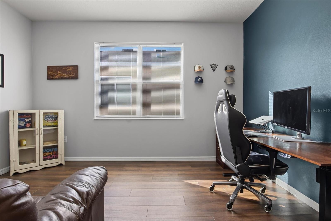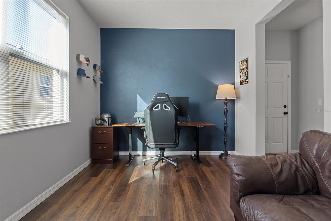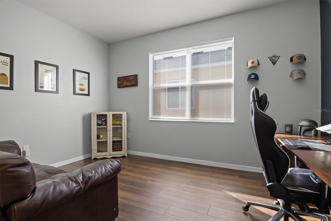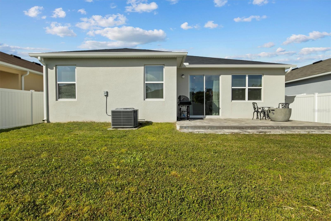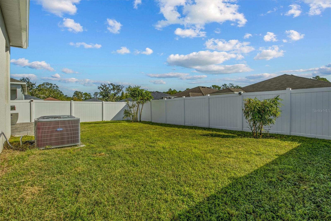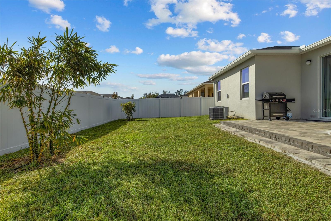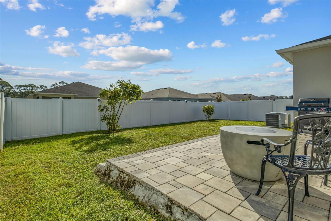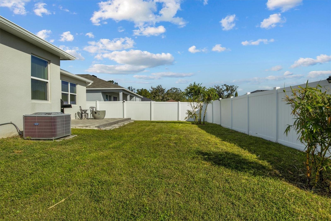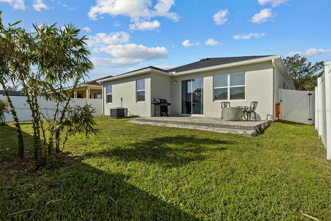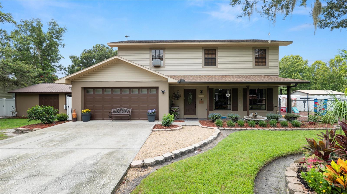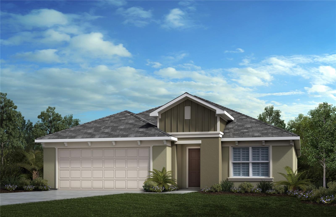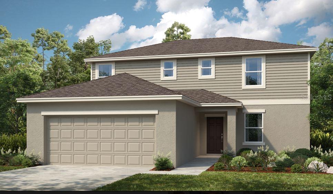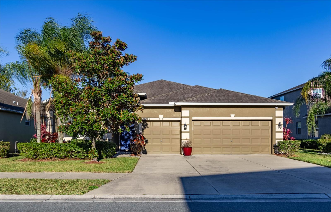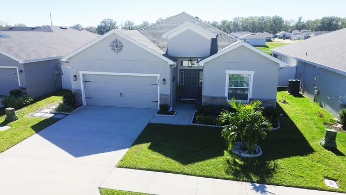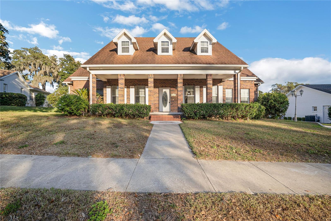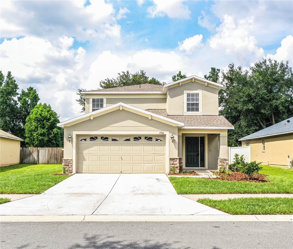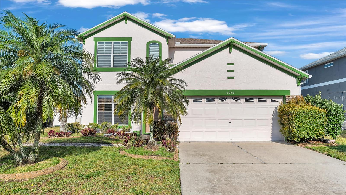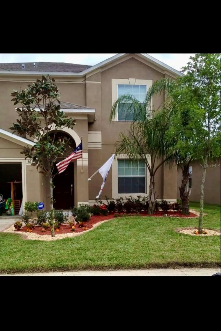7488 Ibis Drive, LAKELAND, FL 33810
Property Photos
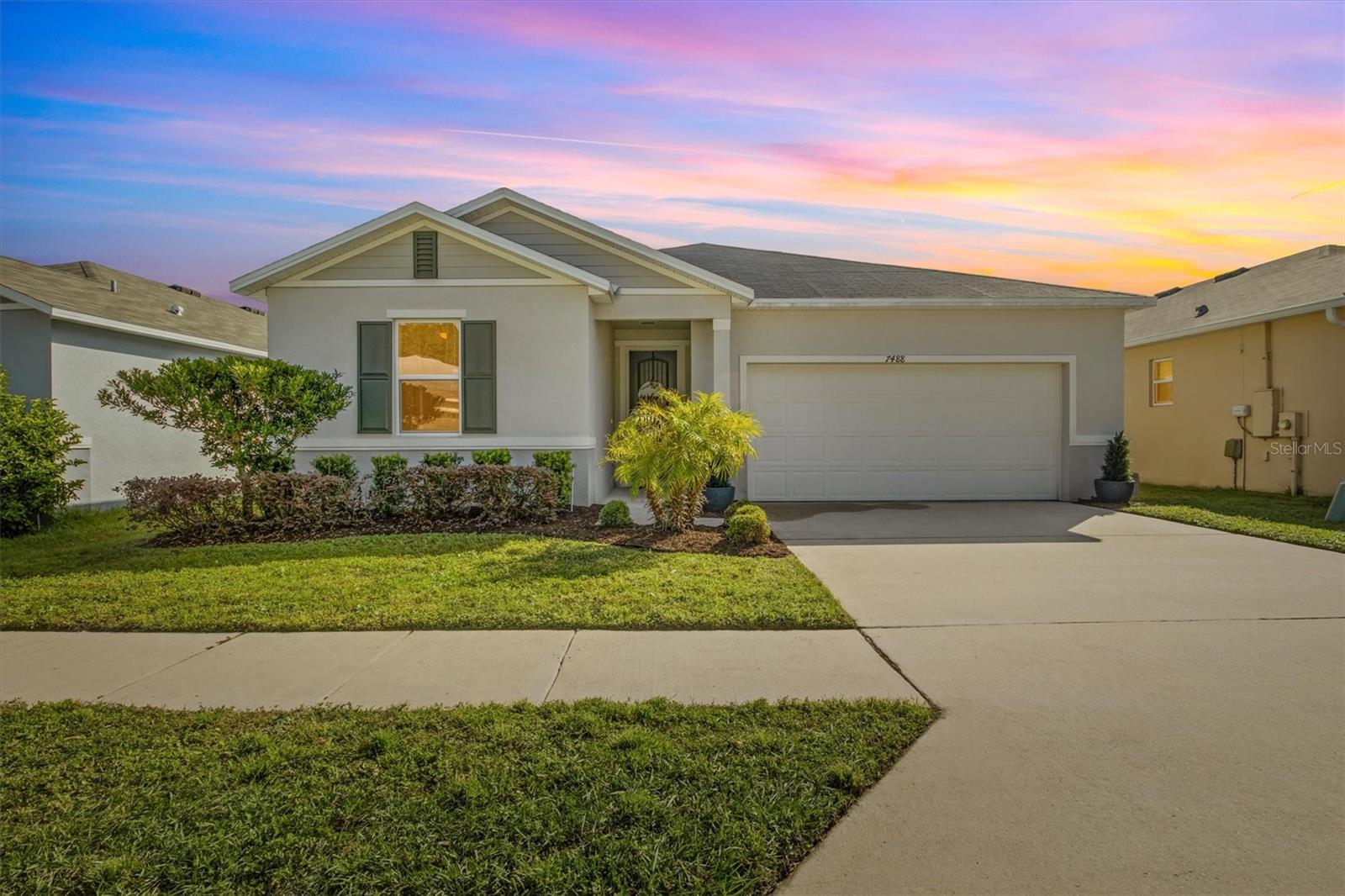
Would you like to sell your home before you purchase this one?
Priced at Only: $365,000
For more Information Call:
Address: 7488 Ibis Drive, LAKELAND, FL 33810
Property Location and Similar Properties
- MLS#: L4948321 ( Residential )
- Street Address: 7488 Ibis Drive
- Viewed: 6
- Price: $365,000
- Price sqft: $138
- Waterfront: No
- Year Built: 2020
- Bldg sqft: 2643
- Bedrooms: 3
- Total Baths: 2
- Full Baths: 2
- Garage / Parking Spaces: 2
- Days On Market: 63
- Additional Information
- Geolocation: 28.1382 / -81.9824
- County: POLK
- City: LAKELAND
- Zipcode: 33810
- Subdivision: Cayden Reserve Ph 2
- Elementary School: R. Clem Churchwell Elem
- Middle School: Sleepy Hill Middle
- High School: Kathleen High
- Provided by: CLARK REALTY LLC
- Contact: Steven Perkins
- 863-345-2155

- DMCA Notice
-
DescriptionSELLER IS OFFERING UP TO $5,000 IN CONCESSIONS FOR BUYER! These funds can be used to offset the buyers closing costs or used to buy down your interest rate! This home is also USDA eligible!! Look no further, if you are looking for a pristine, upgraded, energy efficient, newer home, in a family friendly neighborhood! This home is turnkey and immediaetly ready for the next owner. From the well maintained yard to the custom interior accents this home is sure to please the most discerning buyer. The light and bright interior welcomes you as you enter the home. The kitchen has custom cabinets, upgraded stainless steel appliances and a large island. The quartz counters and subway tile backsplash finish off this upscale kitchen, which overlooks the dining room and living room. The outside patio enables you to expand your living area to the private fenced in rear yard. The primary suite features a bedroom that accommodates a king bed with ease. The primary closet is oversized, capable of accommodating an extensive wardrobe! Both secondary bedrooms and the guest bathroom are generously sized as well. The home also features a flex room that can serve as a home office, homeschool classroom, or second living area. If that isnt enough, the home also has an inside laundry room with attractive shelving. This Energy Star certified home will help control your energy costs. This home is conveniently located, just over a half mile from Highway 98 North and Hunt Fountain Park (Duff Field), minutes from I 4, grocery stores, shopping centers, and various medical facilities.
Payment Calculator
- Principal & Interest -
- Property Tax $
- Home Insurance $
- HOA Fees $
- Monthly -
Features
Building and Construction
- Covered Spaces: 0.00
- Exterior Features: Irrigation System, Sliding Doors
- Fencing: Vinyl
- Flooring: Carpet, Tile, Vinyl
- Living Area: 2169.00
- Roof: Shingle
Property Information
- Property Condition: Completed
Land Information
- Lot Features: Sidewalk
School Information
- High School: Kathleen High
- Middle School: Sleepy Hill Middle
- School Elementary: R. Clem Churchwell Elem
Garage and Parking
- Garage Spaces: 2.00
- Parking Features: Driveway, Garage Door Opener
Eco-Communities
- Water Source: Public
Utilities
- Carport Spaces: 0.00
- Cooling: Central Air
- Heating: Central, Electric
- Pets Allowed: Cats OK, Dogs OK
- Sewer: Public Sewer
- Utilities: BB/HS Internet Available, Cable Available, Electricity Available, Electricity Connected, Phone Available, Public, Sewer Connected, Water Available, Water Connected
Finance and Tax Information
- Home Owners Association Fee: 178.00
- Net Operating Income: 0.00
- Tax Year: 2023
Other Features
- Appliances: Dishwasher, Disposal, Electric Water Heater, Range, Range Hood, Refrigerator
- Association Name: Titanium Real Estate, LLC
- Association Phone: Cathy Nice
- Country: US
- Furnished: Unfurnished
- Interior Features: Ceiling Fans(s), Eat-in Kitchen, High Ceilings, Kitchen/Family Room Combo, Open Floorplan, Primary Bedroom Main Floor, Thermostat, Walk-In Closet(s)
- Legal Description: CAYDEN RESERVE PHASE 2 PB 173 PG 6-7 LOT 89
- Levels: One
- Area Major: 33810 - Lakeland
- Occupant Type: Owner
- Parcel Number: 23-27-14-000946-000890
- Possession: Close of Escrow
- Style: Ranch
- Zoning Code: RESIDENTIAL
Similar Properties
Nearby Subdivisions
Ashley Estates
Blackwater Creek Estates
Bloomfield Hills Ph 01
Bloomfield Hills Ph 02
Bloomfield Hills Ph 03
Bloomfield Hills Ph 04
Campbell Xing
Canterbury Ph 02
Cayden Reserve Ph 2
Cedarcrest
Colonial Terrace
Copper Rdg Pointe
Copper Ridge Terrace
Country Chase
Country Class Estates
Country Class Mdws
Country Hill Ph 01
Country Square
Donovan Trace
Fort Socrum Village
Fox Chase Sub
Gardner Oaks
Glennwood Terrace
Grandview Lndgs
Hampton Hills South Ph 01
Hampton Hills South Ph 02
Hampton Hills South Ph 2
Harrison Place
Harvest Landing
Harvest Lndg
Hawks Ridge
High Pointe North
Highland Fairways Ph 01
Highland Fairways Ph 02
Highland Fairways Ph 02a
Highland Fairways Ph 03b
Highland Fairways Ph 2
Highland Grove East
Highland Heights
Hunters Green Ph 01
Huntington Hills Ph 03
Huntington Hills Ph 05
Huntington Hills Ph 06
Huntington Hills Ph Ii
Indian Heights
Ironwood
J J Manor
Kathleen
Kathleen Heights
Kathleen Terrace
Kathleen Terrace Pb 73pg 13
Kincaid Estates
Knights Landing
Knights Lndg
Lake Gibson Poultry Farms Inc
Lake James
Lake James Ph 01
Lake James Ph 3
Lake James Ph 4
Lake James Ph Four
Linden Trace
Magnolia Manor
Magnolia Ridge Ph 02
Marvins Sub
Mount Tabor Estates
Mt Tabor Estates
Myrtlewood Sub
Mytrice Estates
None
Not On List
Palmore Estates
Palmore Ests Un 2
Pinesthe
Remington Oaks Ph 01
Ridge View Estates
Rolling Oak Estates
Rolling Oak Estates Add
Ross Creek
Scenic Hills
Sheffield Sub
Silver Lakes Ph 01a
Silver Lakes Rep
Sleepy Hill Oaks
Starling Place
Stones Throw
Summer Oaks Ph 01
Summer Oaks Ph 02
Sutton Ridge
Tangerine Trails
Terralargo
Terralargo Ph 3c
Terralargo Ph 3e
Terralargo Ph Ii
Tropical Manor
Unplatted
Webster Omohundro Sub
Willow Rdg
Willow Ridge
Willow Wisp Ph 02
Winchester Estates
Winston Heights


