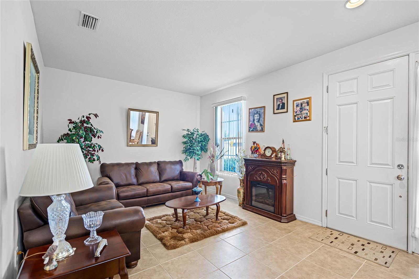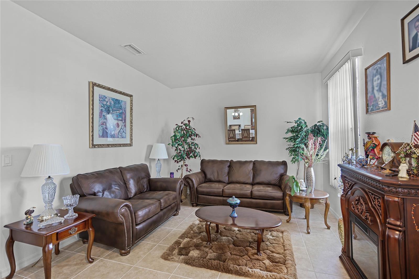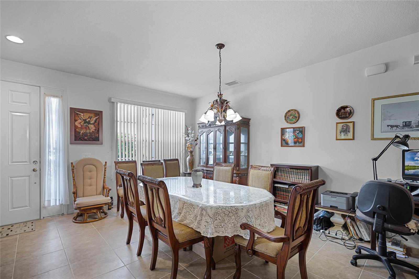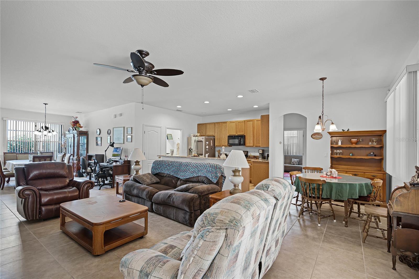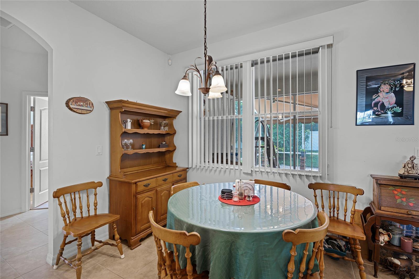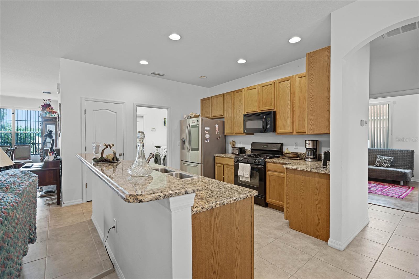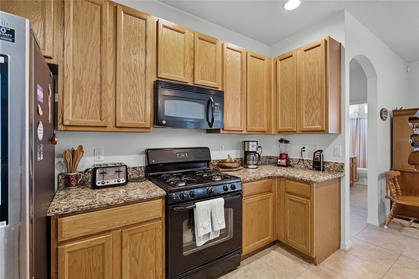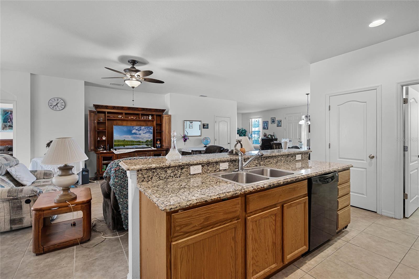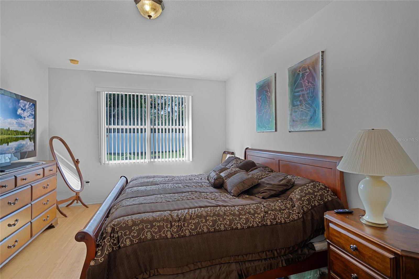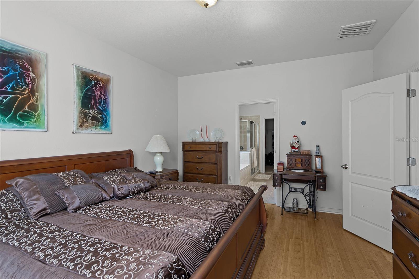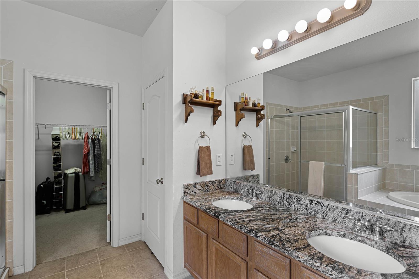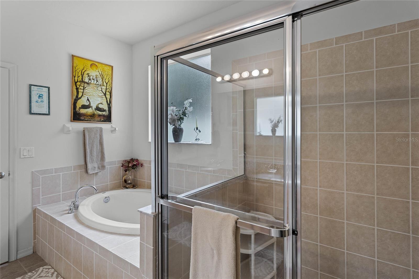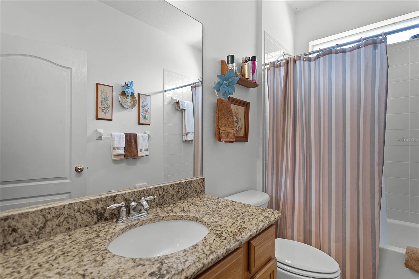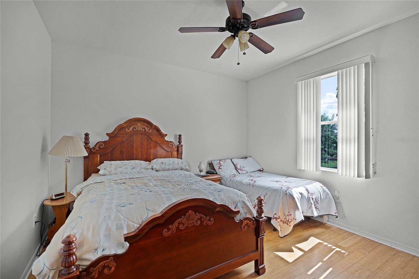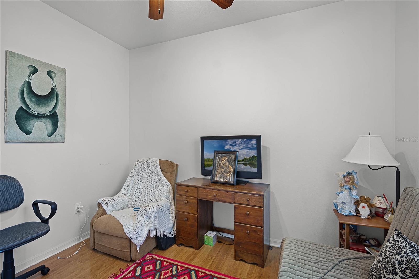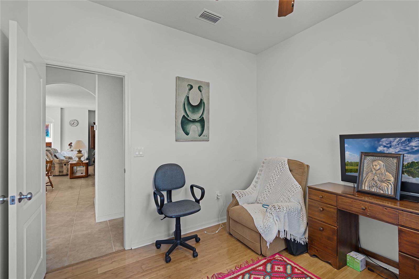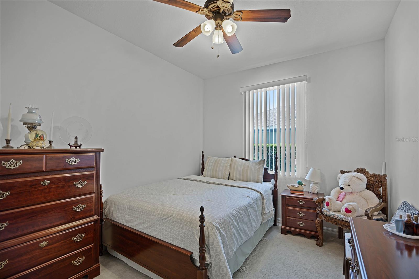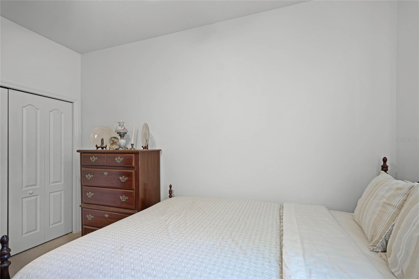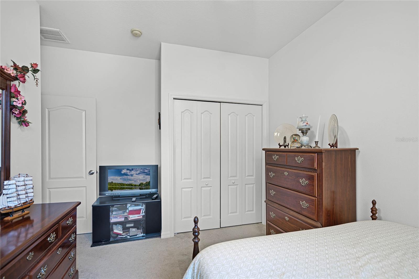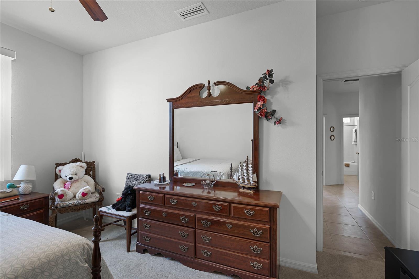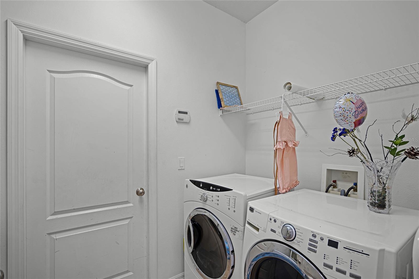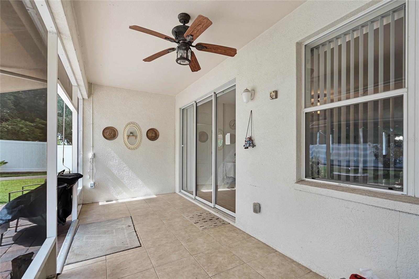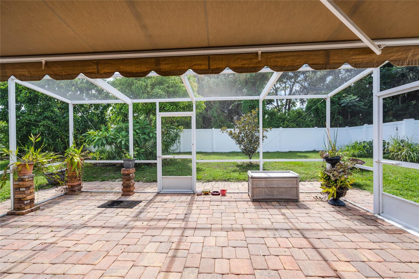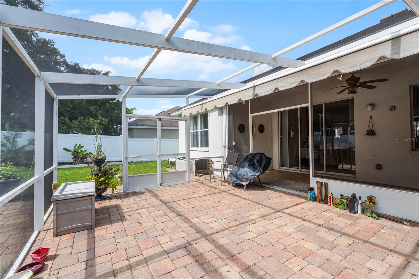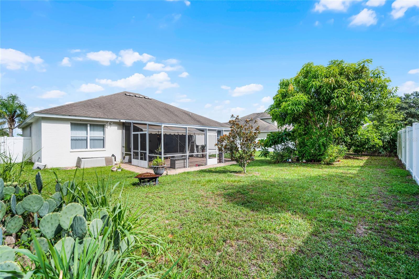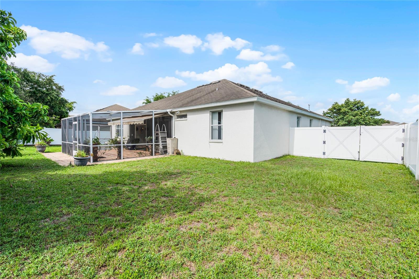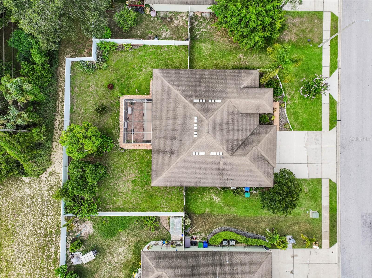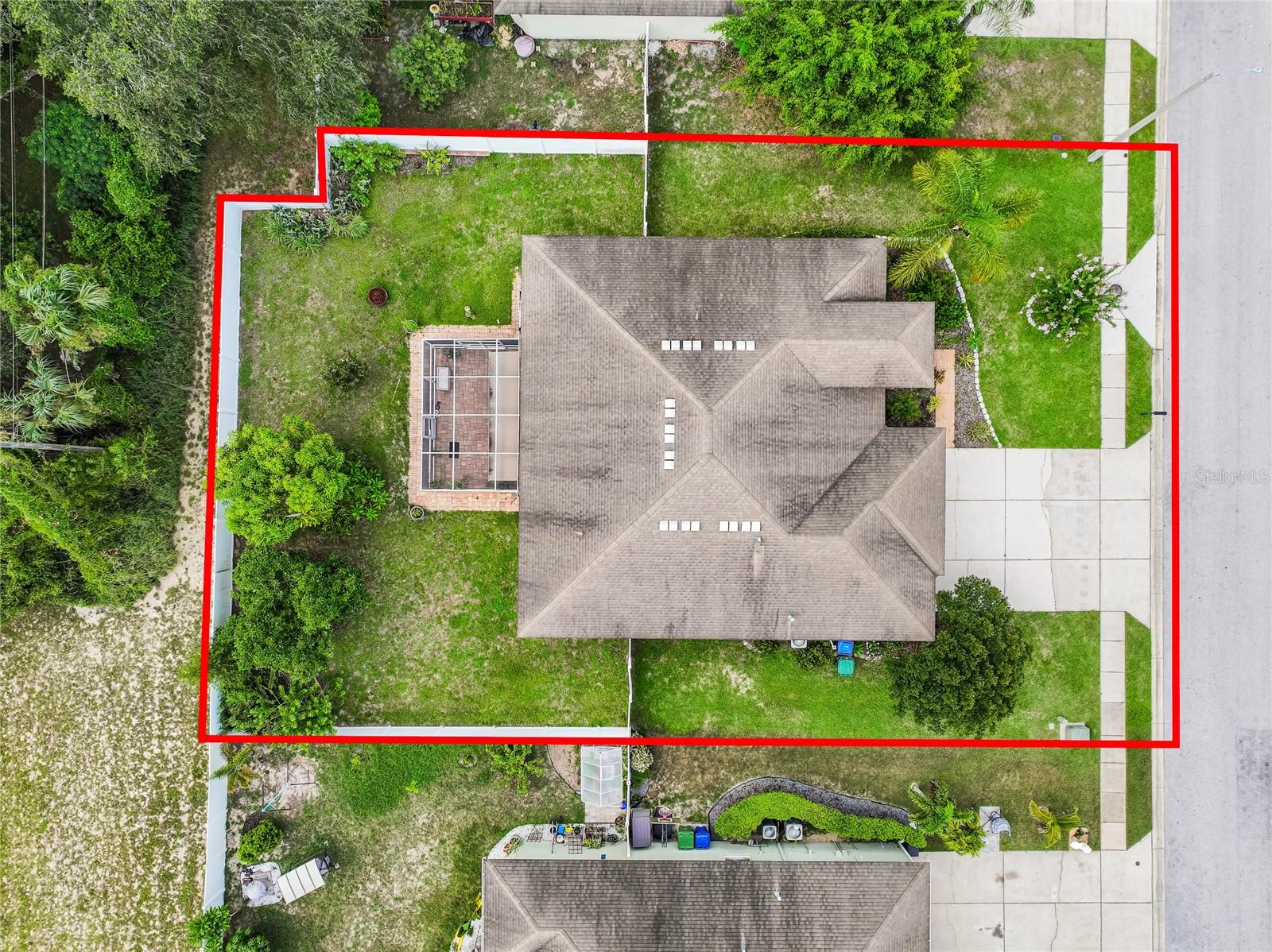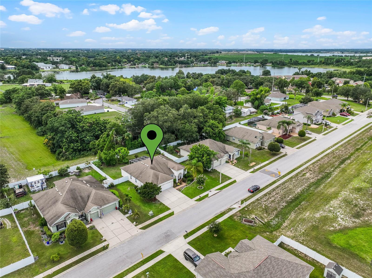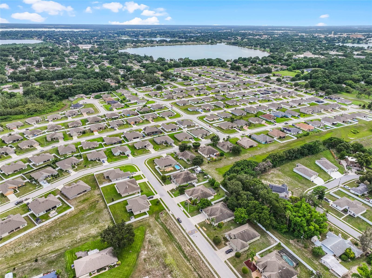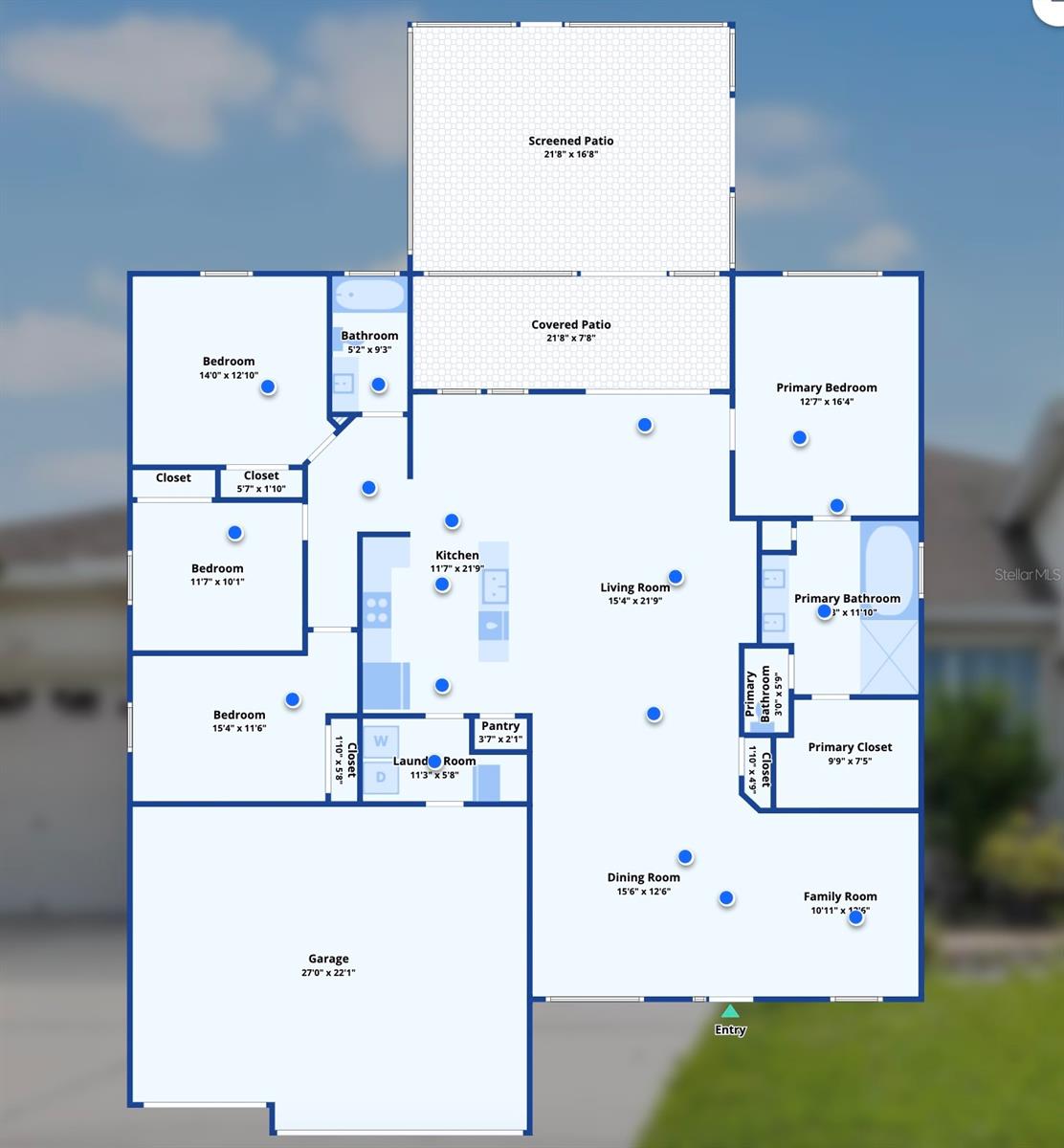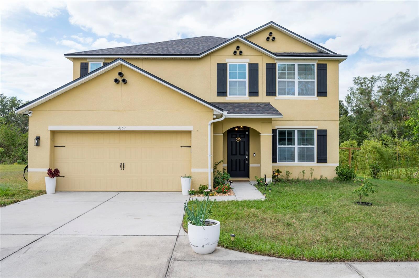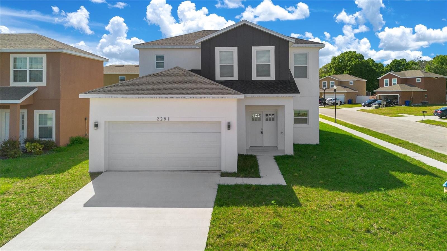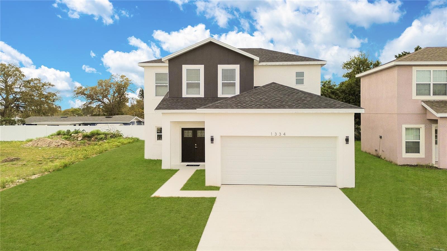1712 Lime Drive, WINTER HAVEN, FL 33881
Property Photos
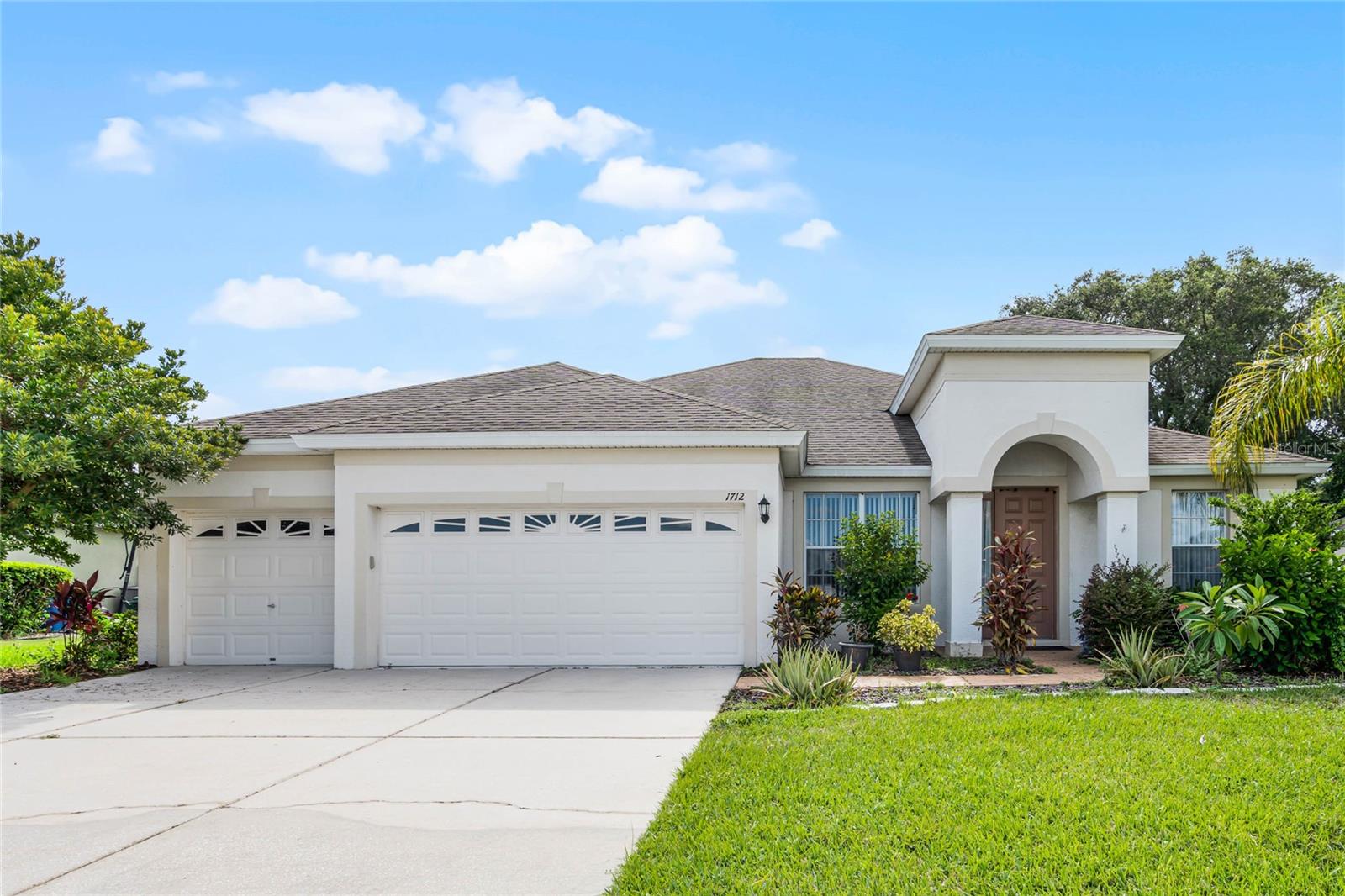
Would you like to sell your home before you purchase this one?
Priced at Only: $365,000
For more Information Call:
Address: 1712 Lime Drive, WINTER HAVEN, FL 33881
Property Location and Similar Properties
- MLS#: O6227523 ( Residential )
- Street Address: 1712 Lime Drive
- Viewed: 13
- Price: $365,000
- Price sqft: $121
- Waterfront: No
- Year Built: 2008
- Bldg sqft: 3029
- Bedrooms: 4
- Total Baths: 2
- Full Baths: 2
- Garage / Parking Spaces: 3
- Days On Market: 163
- Additional Information
- Geolocation: 28.0371 / -81.7019
- County: POLK
- City: WINTER HAVEN
- Zipcode: 33881
- Subdivision: Eagle Crest
- Provided by: EXP REALTY LLC
- Contact: Veronica Figueroa
- 888-883-8509

- DMCA Notice
-
DescriptionBack on the market. Escrow was never submitted. Seller is motivated. Welcome to this lovely 4 bedroom, 2 bathroom home nestled in the heart of the Eagle Crest community. As you step inside, you'll be greeted by an open concept floor plan where the living and dining areas seamlessly flow into the family room and kitchen. The kitchen is a chef's dream with granite countertops, wood cabinets, a gas range, and a cozy eat in dinette. Retreat to the privacy of the primary bedroom, which boasts a spacious bathroom with double vanity sinks, a garden bathtub, and a roomy walk in closet. The home also features three additional guest bedrooms and a guest bathroom, perfect for family and friends. Sliding glass doors open to an extended screened patio that overlooks a large backyard, ideal for entertaining. Additional amenities include a convenient laundry area off the kitchen and a 3 car garage. Eagle Crest offers easy access to shopping, golf, fishing, trails, restaurants, and attractions. Schedule your appointment today to experience this charming home.
Payment Calculator
- Principal & Interest -
- Property Tax $
- Home Insurance $
- HOA Fees $
- Monthly -
Features
Building and Construction
- Covered Spaces: 0.00
- Exterior Features: Sidewalk, Sliding Doors
- Flooring: Carpet, Tile, Wood
- Living Area: 2218.00
- Roof: Shingle
Garage and Parking
- Garage Spaces: 3.00
Eco-Communities
- Water Source: Public
Utilities
- Carport Spaces: 0.00
- Cooling: Central Air
- Heating: Central
- Pets Allowed: Yes
- Sewer: Public Sewer
- Utilities: Electricity Connected, Natural Gas Connected, Water Connected
Finance and Tax Information
- Home Owners Association Fee: 275.00
- Net Operating Income: 0.00
- Tax Year: 2023
Other Features
- Appliances: Dishwasher, Microwave, Range, Refrigerator
- Association Name: Eagle Crest Community Association
- Association Phone: 863-940-2863
- Country: US
- Interior Features: Ceiling Fans(s), High Ceilings, Open Floorplan, Solid Wood Cabinets, Stone Counters, Walk-In Closet(s)
- Legal Description: EAGLE CREST PB 144 PG 20-22 LOT 149
- Levels: One
- Area Major: 33881 - Winter Haven / Florence Villa
- Occupant Type: Owner
- Parcel Number: 26-28-22-588322-001490
- Views: 13
Similar Properties
Nearby Subdivisions
100 Lakes Corporations Sub Inw
Aldoro Park
Aldoro Park 2
Annie O Maddox Sub
Biltmore Shores
Brenton Manor
Buckeye Heights
Buckeye Hills
Buckeye Pointe
Buckeye Rdg
Buckeye Ridge
Buckeye Trace
Canton Park
Canton Pk
Clearview Estates
College Grove Rep
Country Estates
Country Walkwinter Haven
Deer Lake Terrace Sub
Deerwood Or Harriben Investmen
Dundee Station
Eagle Crest
Eagles Landing
East View Pkwy
Eula Vista Sub
Fairview Sub
Florence Citrus Growers Assn S
Florence Village
Forest Ridge
Gates Lake Region
Gateslk Region
Hamilton Meadows
Hamilton Pointe Pb 90 Pg 2021
Hamilton Ridge
Hamilton West Ph 01
Harbor At Lake Henry
Harrington A B Sub
Hartridge Harbor
Hartridge Harbor Addition
Hartridge Landing
Hartridge Landings
Hartridge Manor
Haven Shores
Hendersons Ext Kenilworth Park
Hills Lake Elbert
Ida Lake Sub
Inman Grvs Ph 2
Interlaken Add
Inwood
Island Lakes
Jace Lndg
Jarvis Heights
Jewett Mary B
Jewett Mary B Sub
Kenilworth Park
Koplin Sub
Krenson Bay
Lake Elbert Estates
Lake Elbert Heights
Lake Idyll Estates
Lake Lucerne
Lake Lucerne Ii
Lake Lucerne Ph 1
Lake Lucerne Ph 2 3
Lake Lucerne Ph 4
Lake Lucerne Ph 5
Lake Point Landing
Lake Region Estate
Lake Rochelle Estates
Lake Smart Estates
Lake Smart Pointe
Lakes At Lucerne Park Ph 01
Lakes At Lucerne Park Ph 02
Lakeside Landings
Lakeside Landings Ph 01
Lakeside Lndgs Ph 3
Lakeslucerne Park Ph 4
Lakeslucerne Park Ph 5
Lakeslucerne Park Ph 6
Leisure Shores
Lucerne Park Reserve
Lucerne Ph 4
Lucerne Pk Reserve
Lucerne Shores
Magnolia Shores
Mirro Mac
Not Applicable
Oakwood
Orange Shores
Poinsettia Park
Pollard Shores
Revised Map Of Fernwood Add
Rosewood Manor
Sanctuary By The Lake
Sanctuary By The Lake Ph 1
Sanctuary By The Lake Phase On
Saxonmyers Rep Ph 02
Shepard Acree Add
Silvercrest Add
Smith Ida M 02 Rep
St James Xing
Stately Oaks
Swan Lake Estates
Van Duyne Shores
Villa Heights Rev
Westwood Sub
Winter Haven East


