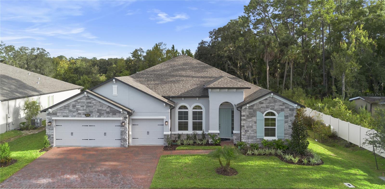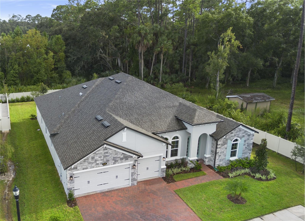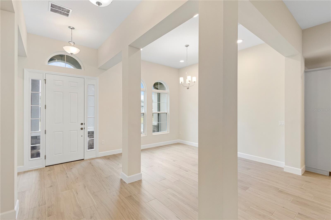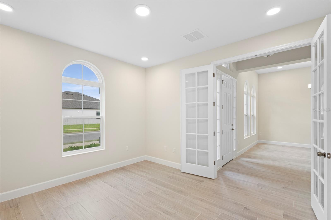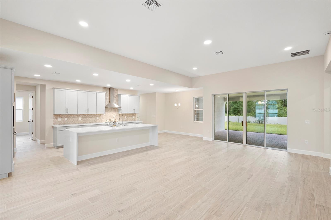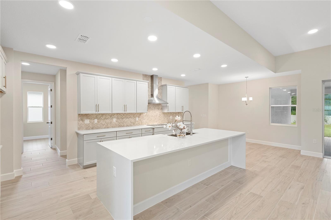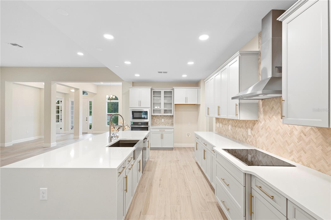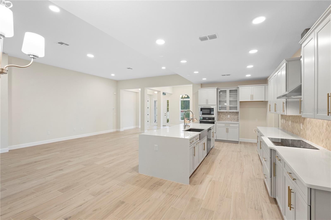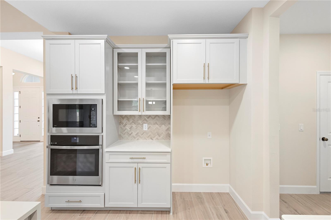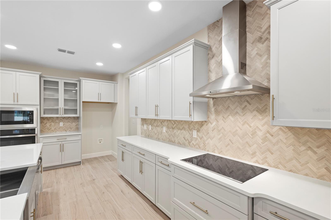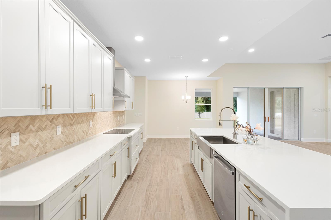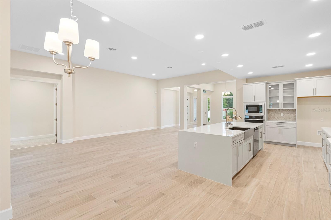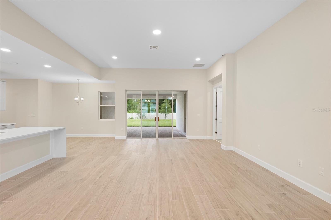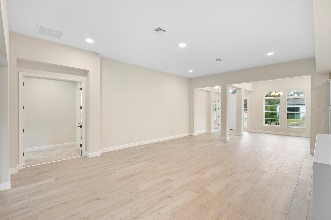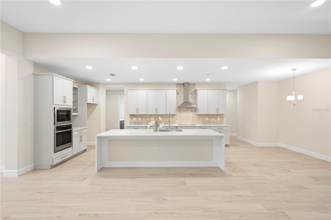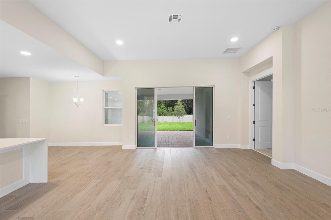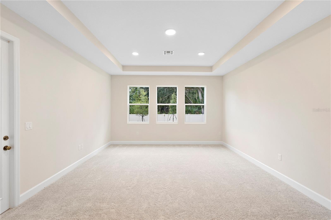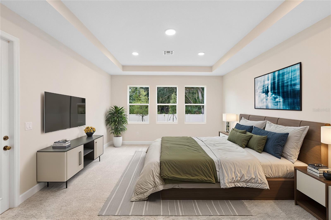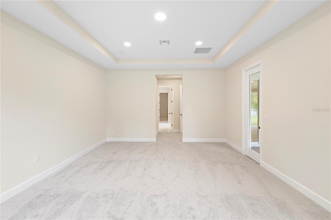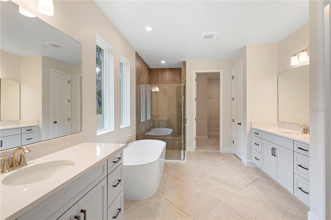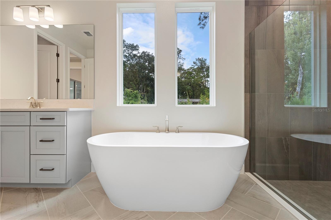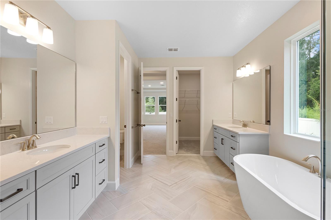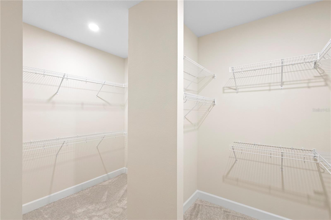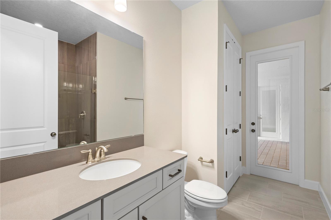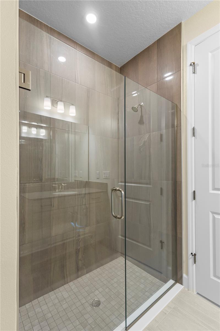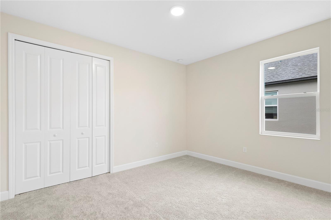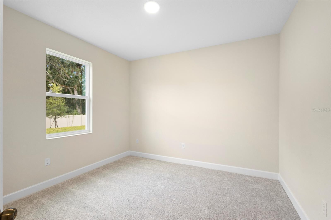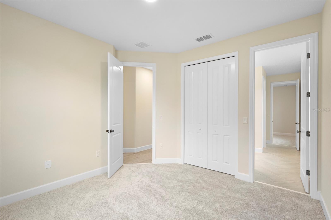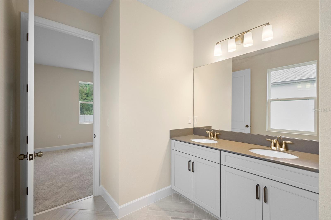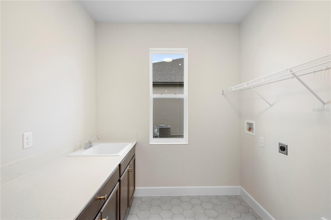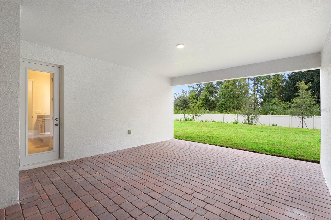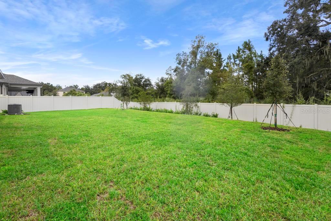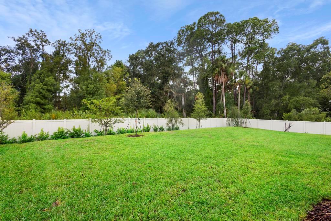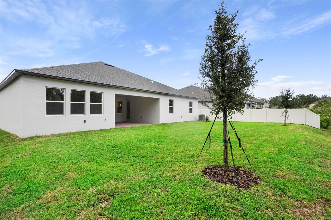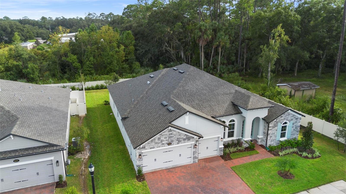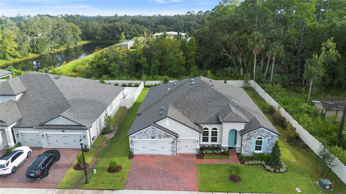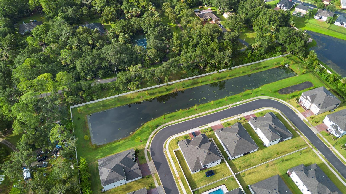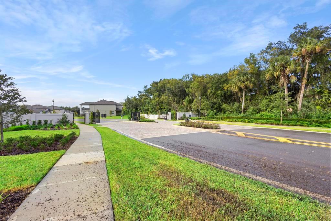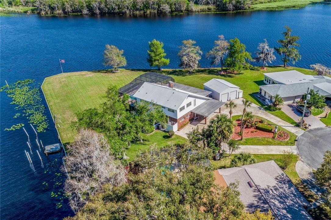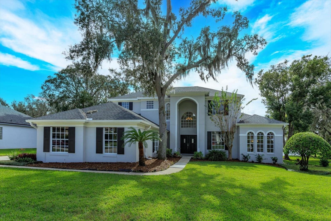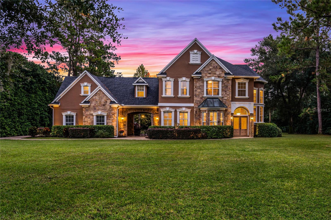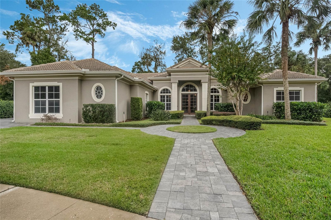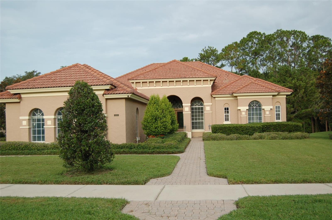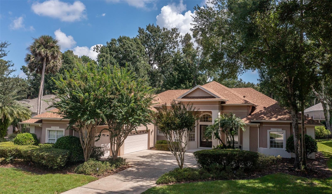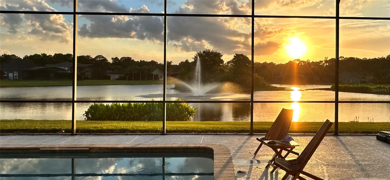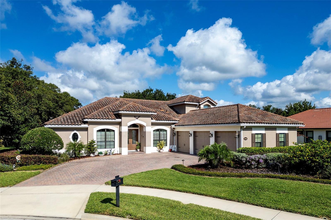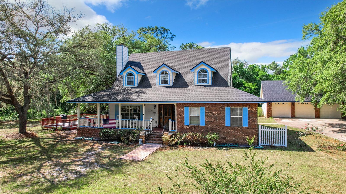5025 Prairie Schooner Point, SANFORD, FL 32771
Property Photos
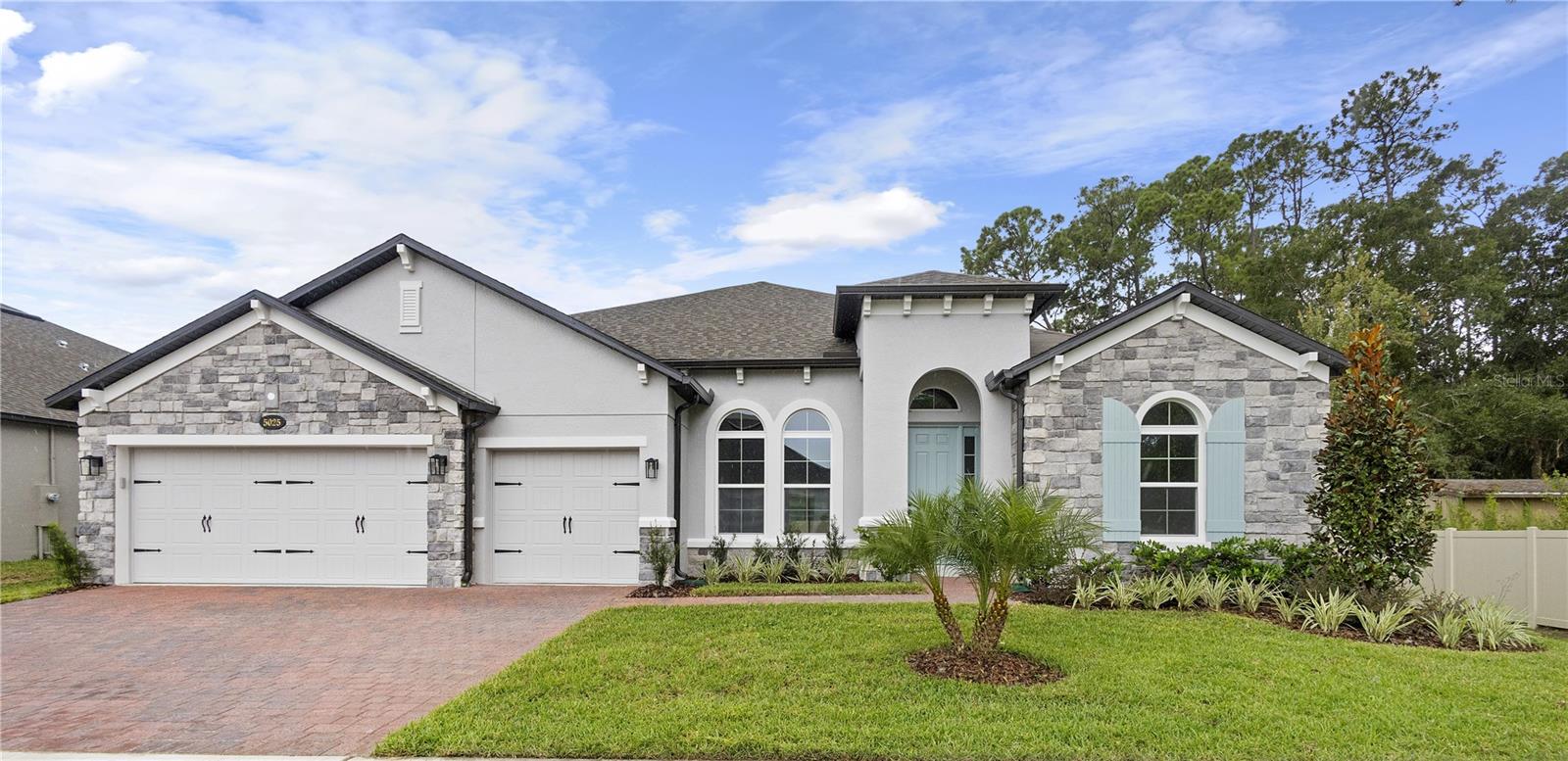
Would you like to sell your home before you purchase this one?
Priced at Only: $868,000
For more Information Call:
Address: 5025 Prairie Schooner Point, SANFORD, FL 32771
Property Location and Similar Properties
- MLS#: O6245073 ( Residential )
- Street Address: 5025 Prairie Schooner Point
- Viewed: 34
- Price: $868,000
- Price sqft: $280
- Waterfront: No
- Year Built: 2024
- Bldg sqft: 3097
- Bedrooms: 4
- Total Baths: 3
- Full Baths: 3
- Garage / Parking Spaces: 3
- Days On Market: 107
- Additional Information
- Geolocation: 28.8281 / -81.3503
- County: SEMINOLE
- City: SANFORD
- Zipcode: 32771
- Subdivision: Conestoga Park A Rep
- Elementary School: Wilson
- Middle School: Sanford Middle
- High School: Seminole High
- Provided by: LOKATION
- Contact: Rajat Mittal
- 954-545-5583

- DMCA Notice
-
DescriptionWelcome to your dream luxury home, nestled on one of the largest North facing lots in the community! This brand new gem boasts an impressive corner location, ensuring full privacy and tranquility. Enjoy serene views of the wooded area in the backyard, creating a peaceful retreat just outside your door. Step inside to discover luxurious living with over $80K upgrades including Level 5 floor tiles, oversized doors, elegant 6 inch trim that elevate every space . The chef inspired waterfall gourmet kitchen is perfect for culinary enthusiasts, seamlessly connecting to the spacious living areas. Retreat to the primary bedroom conveniently located on the first floor, featuring an indulgent garden tub in the en suite bathyour personal oasis for relaxation. Ideal for families, the thoughtful Jack and Jill bath serves two bedrooms with ease. Enjoy the outdoors on your expansive patio, perfect for entertaining or unwinding after a long day. A spacious 3 car garage provides ample storage for your vehicles and recreational toys. Located just minutes away from I 4, 417, 429, endless options for dining/shopping/entertainment, the zoo, marina, and Historic Downtown Sanford with the added advantage of "A" rated public schools. Don't miss out on this rare opportunity to own a stunning home that perfectly balances luxury and comfort in a highly sought after community.
Payment Calculator
- Principal & Interest -
- Property Tax $
- Home Insurance $
- HOA Fees $
- Monthly -
Features
Building and Construction
- Builder Model: Brookhaven
- Builder Name: M/I Homes
- Covered Spaces: 0.00
- Exterior Features: Irrigation System, Sliding Doors
- Flooring: Tile
- Living Area: 3097.00
- Roof: Shingle
Property Information
- Property Condition: Completed
Land Information
- Lot Features: Corner Lot, Oversized Lot
School Information
- High School: Seminole High
- Middle School: Sanford Middle
- School Elementary: Wilson Elementary School
Garage and Parking
- Garage Spaces: 3.00
Eco-Communities
- Water Source: Public
Utilities
- Carport Spaces: 0.00
- Cooling: Central Air
- Heating: Electric
- Pets Allowed: Yes
- Sewer: Public Sewer
- Utilities: Electricity Available, Street Lights, Underground Utilities, Water Available
Finance and Tax Information
- Home Owners Association Fee: 324.00
- Net Operating Income: 0.00
- Tax Year: 2023
Other Features
- Appliances: Built-In Oven, Cooktop, Dishwasher, Exhaust Fan, Microwave
- Association Name: Specialty Management Company
- Association Phone: (407) 647-2622
- Country: US
- Interior Features: Eat-in Kitchen, High Ceilings, Living Room/Dining Room Combo, Primary Bedroom Main Floor, Thermostat, Tray Ceiling(s)
- Legal Description: LOT 20 CONESTOGA PARK A REPLAT PB 88 PGS 87-89
- Levels: One
- Area Major: 32771 - Sanford/Lake Forest
- Occupant Type: Vacant
- Parcel Number: 19-19-30-521-0000-0200
- View: Trees/Woods
- Views: 34
- Zoning Code: PD
Similar Properties
Nearby Subdivisions
Academy Manor
Astor Grande At Lake Forest
Belair Place
Belair Sanford
Bella Foresta
Bookertown
Buckingham Estates
Calabria Cove
Cameron Preserve
Cates Add
Celery Ave Add
Celery Estates North
Celery Key
Celery Lakes Ph 1
Celery Lakes Ph 2
Celery Oaks
Celery Oaks Sub
Conestoga Park A Rep
Country Club Manor
Country Club Park Ph 2
Crown Colony Sub
Damerons Add
De Forests Add
Dixie
Dixie Terrace
Dreamwald 3rd Sec Replat
Dreamwold 3rd Sec
Eastgrove
Estates At Rivercrest
Estates At Wekiva Park
Estuary At St Johns
Fla Land Colonization Company
Fla Land Colonization Cos Add
Franklin Terrace
Highland Park
Highland Park Rep Of Lt A
Holden Real Estate Companys Ad
Kays Landing Ph 1
Kerseys Add To Midway
Lake Forest
Lake Forest Sec 10a
Lake Forest Sec 4a
Lake Forest Sec Two A
Lake Markham Landings
Lake Markham Preserve
Lake Sylvan Cove
Lake Sylvan Estates
Lake Sylvan Oaks
Landings At Riverbend
Leavitts Sub W F
Loch Arbor Country Club Entran
Lockharts Sub
Lockharts Subd
Magnolia Heights
Markham Estates Sub
Martins Add A C
Matera
Mayfair Meadows
Mayfair Meadows Ph 2
Mayfair Oaks 331930513
Midway
Monterey Oaks Ph 1 A Rep
Monterey Oaks Ph 2 Rep
None
Not On List
Packards 1st Add To Midway
Partins Sub Of Lt 27
Paulucci Oaks Lts
Peterson Sub A J 1st Add
Pine Heights
Pine Level
Preserve At Astor Farms Ph 1
Preserve At Astor Farms Ph 2
Preserve At Lake Monroe
Retreat At Wekiva
River Crest Ph 1
River Crest Ph 2
Riverbend At Cameron Heights
Riverbend At Cameron Heights P
Riverside Oaks
Riverside Reserve
Rose Court
Ross Lake Shores
San Lanta
San Lanta 2nd Sec
Sanford Farms
Sanford Terrace
Sanford Town Of
Seminole Park
Silverleaf
Smiths M M 2nd Sub B1 P101
South Park Sanford
South Sanford
South Sylvan Lake Shores
St Johns River Estates
St Johns Village 2nd Revision
Sterling Meadows
Sylvan Lake Reserve The Glade
The Glades On Sylvan Lake Ph 2
Thornbrooke Ph 1
Wilson Place
Wm Clarks Sub
Woodsong


