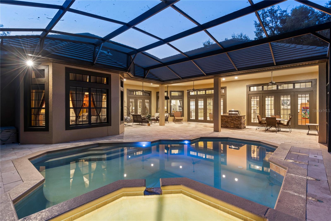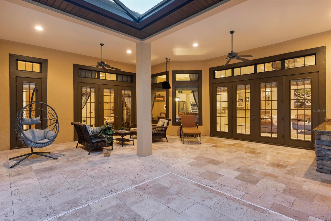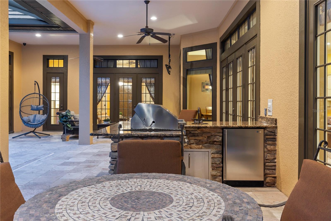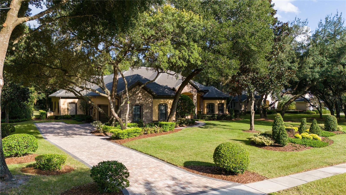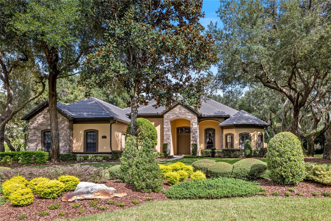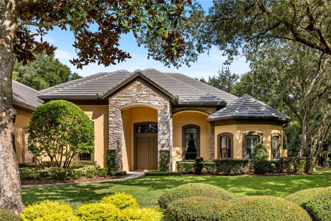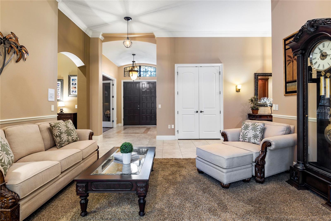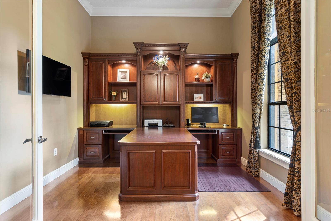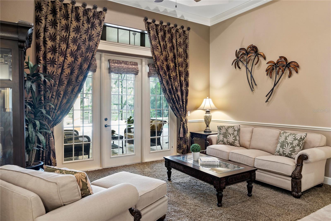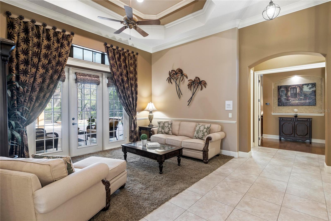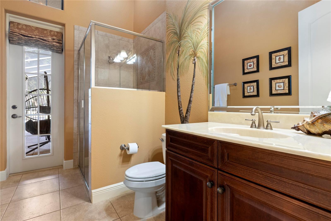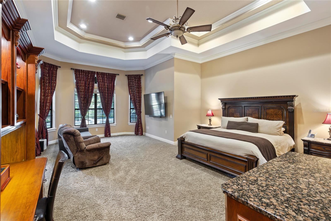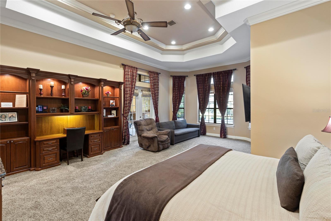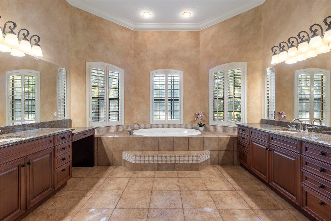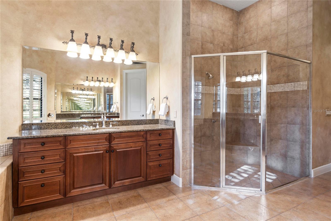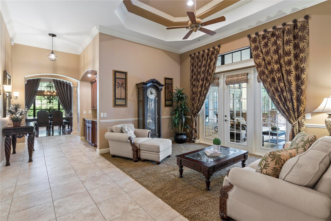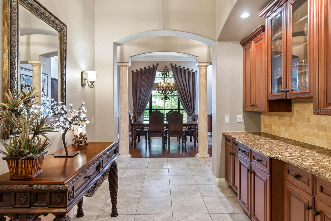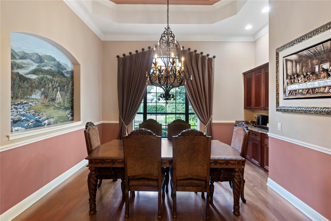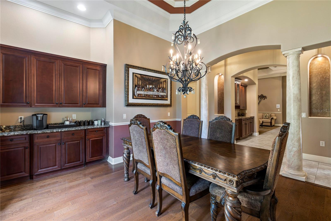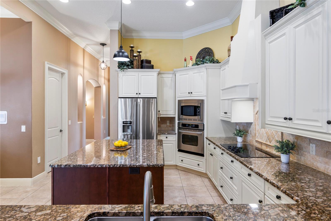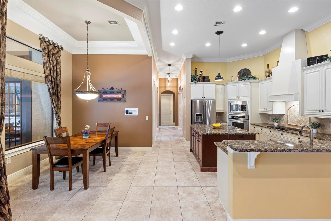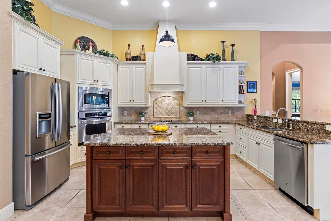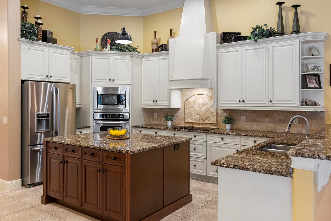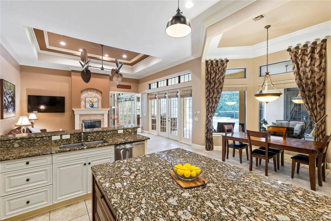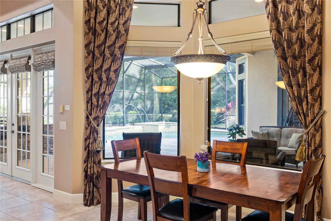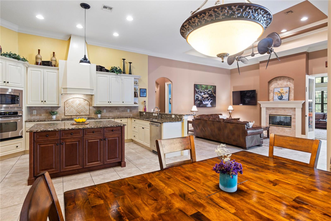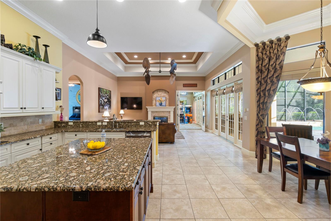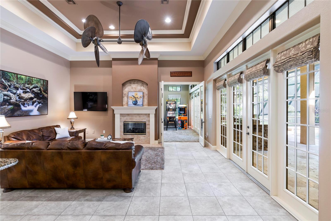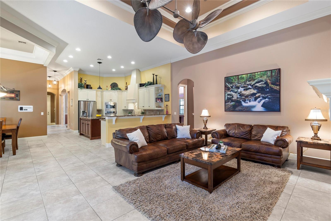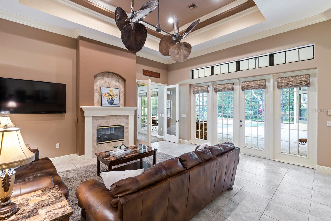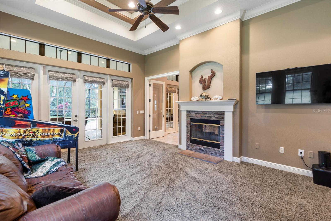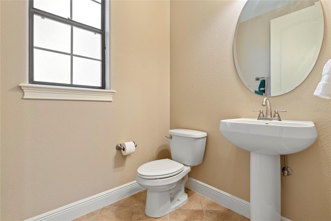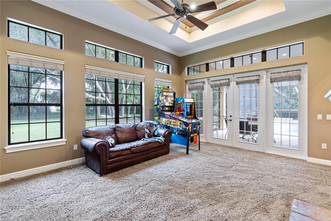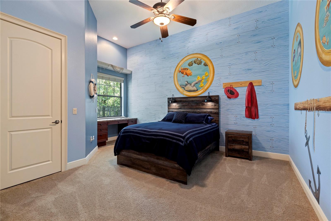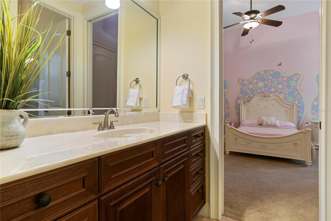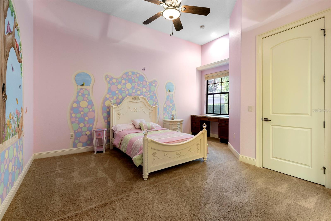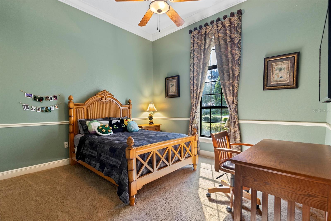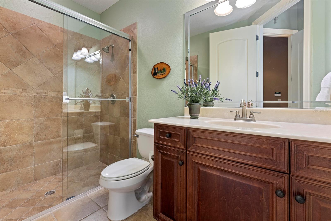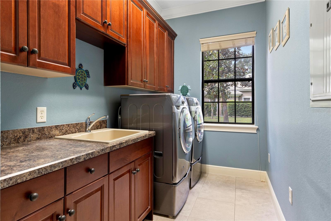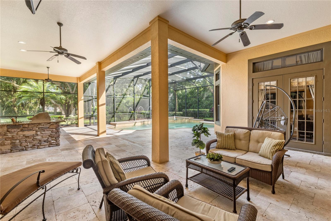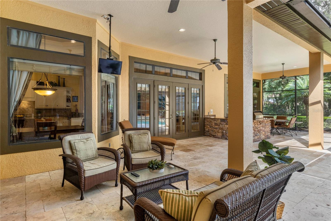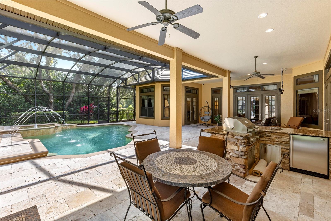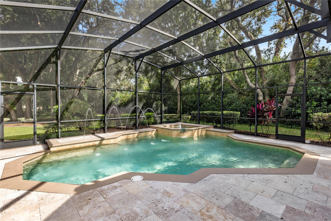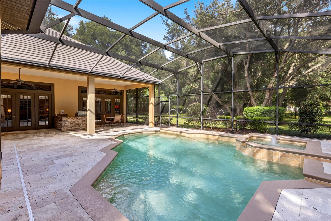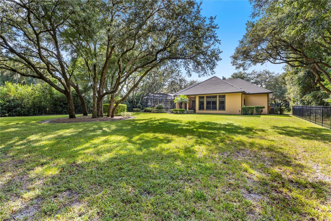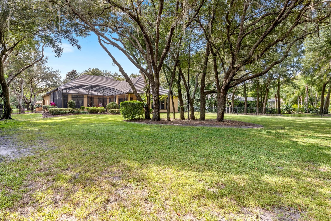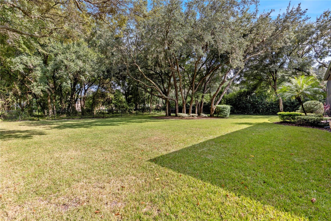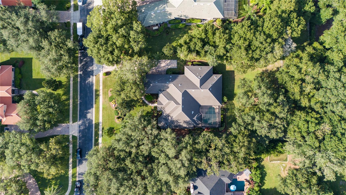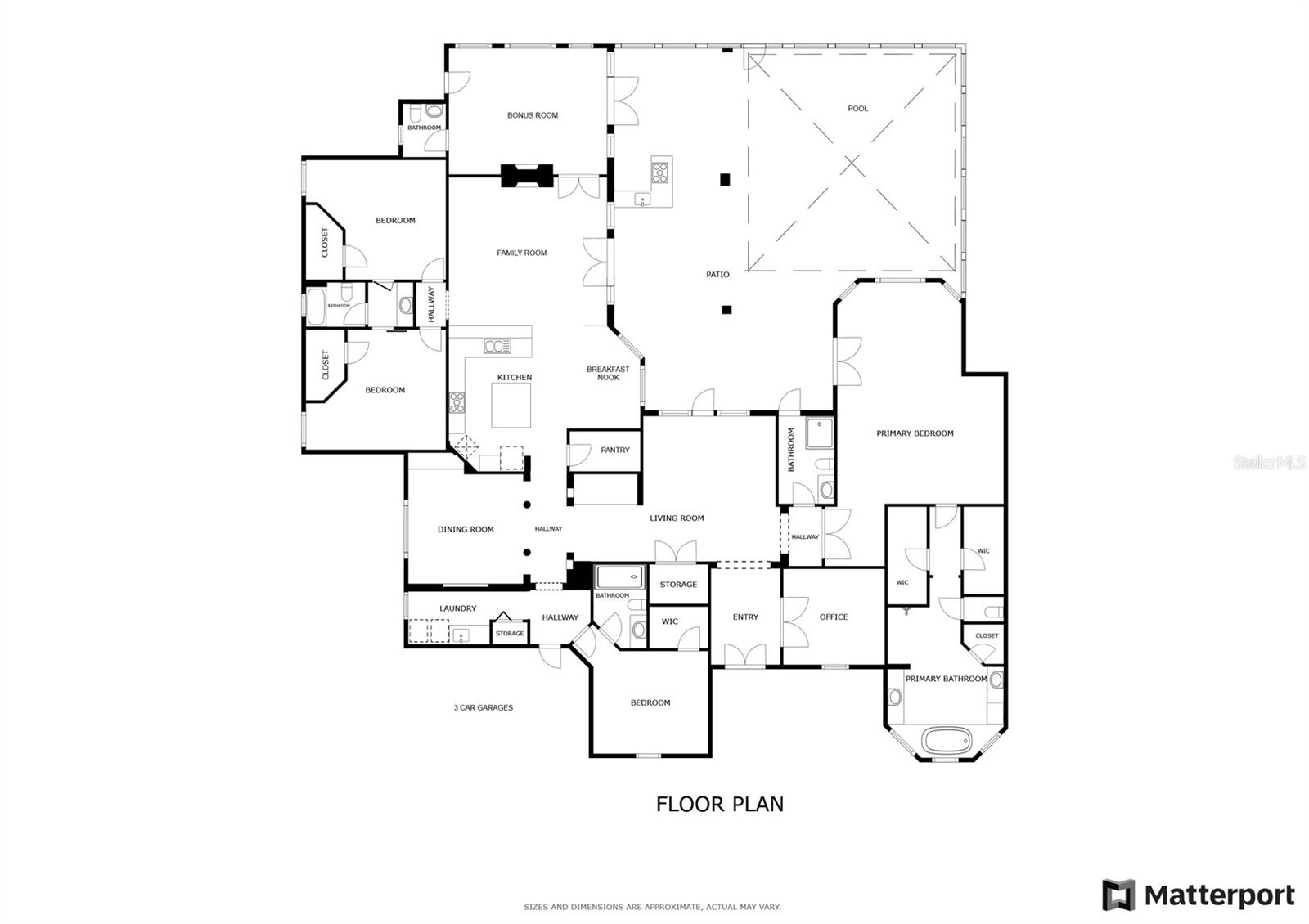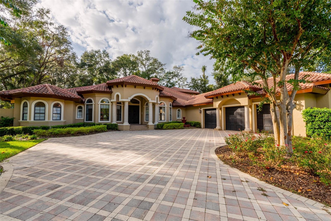8273 Day Lily Place, SANFORD, FL 32771
Property Photos
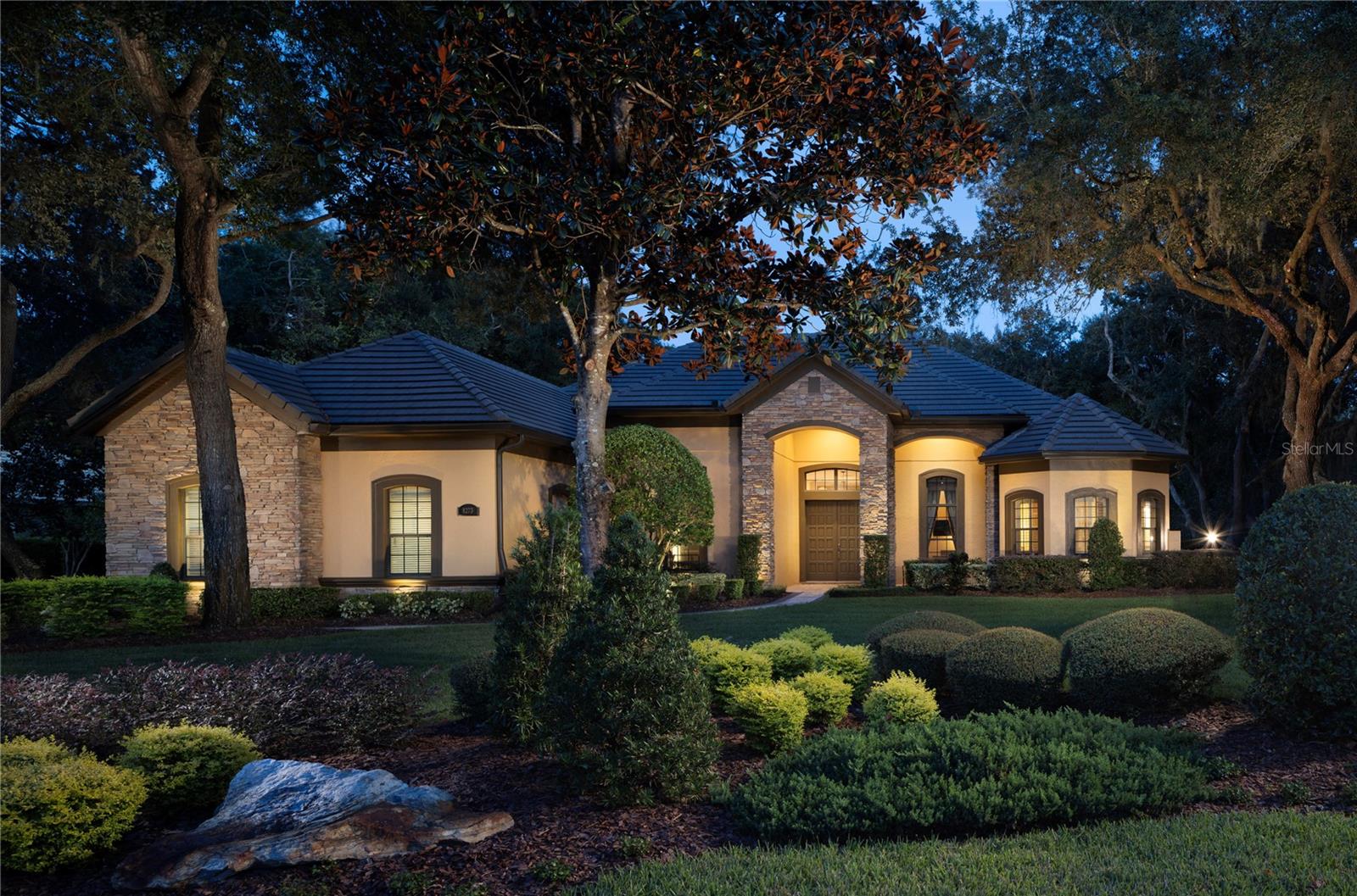
Would you like to sell your home before you purchase this one?
Priced at Only: $1,560,000
For more Information Call:
Address: 8273 Day Lily Place, SANFORD, FL 32771
Property Location and Similar Properties
- MLS#: O6245576 ( Residential )
- Street Address: 8273 Day Lily Place
- Viewed: 5
- Price: $1,560,000
- Price sqft: $256
- Waterfront: No
- Year Built: 2006
- Bldg sqft: 6085
- Bedrooms: 4
- Total Baths: 5
- Full Baths: 4
- 1/2 Baths: 1
- Garage / Parking Spaces: 3
- Days On Market: 87
- Additional Information
- Geolocation: 28.7939 / -81.404
- County: SEMINOLE
- City: SANFORD
- Zipcode: 32771
- Subdivision: Markham Estates Sub
- Provided by: PREMIER SOTHEBYS INT'L REALTY
- Contact: Mel Bernstein
- 407-333-1900

- DMCA Notice
-
DescriptionDon't miss this one! The new owners of this spectacular home will enjoy a NEW roof, NEW HVAC, NEW water heater, NEW exterior seal and paint, NEW pool screen and more...all within the last few years, making this a WORRY FREE home! This impeccably maintained property represents amazing pride of ownership from the moment it comes into view. Stunning water oaks extend gracefully across the manicured grounds while the new brick paver driveway, new exterior paint and new tile roof showcase the faade of this incredible estate property. Residing proudly on one acre of land within the exclusive gated community of Markham Estates, 8273 Day Lily Place is the ideal home for the discerning buyer. Upon entry, soaring ceilings are detailed with double and triple tray ceilings graced with crown molding and decorative paint designed to accentuate these amazing features. Enjoy the look of stone flooring without the maintenance requirement throughout the main spaces with durable tile floors. The private office is complemented by a built in desk and wood flooring. The living room is bathed with indirect sunlight thanks to tall French doors offering views of the lanai, pool and backyard beyond. The primary bedroom is enormous and features a private study and bar refrigerator for convenient late hour necessities. Dual closets are adorned with closet organizers and the luxurious baths centerpiece is a large soaking tub and glass enclosed shower. The kitchen is light and bright with solid wood cabinets, large center island and a huge walk in pantry. Enjoy light bites or coffee in the break nook alongside large windows. More French doors bring in a lot of natural light into the kitchen, family room and game room. This desirable three way split bedroom plan allows for an ideal guest bedroom with a private en suite bath, and two enormous bedrooms complete with desk areas and walk in closets while sharing a jack n jill bath. The laundry room boasts ample cabinet storage, good counter space with a sink and a window to allow in more natural light. Step outside for family and friend entertainment in the screen enclosed lanai and pool. The alfresco lifestyle abounds inside this massive space featuring travertine pavers, a summer kitchen with wet bar, a pool bath, spa and a saltwater pool. The backyard is landscaped for privacy and offers an enormous, fenced area for more fun times. In addition to the amazing lifestyle this home brings, a wealth of outdoor activities is available nearby, including golf and country clubs, recreational trails, and easy access to attractions and beaches. Seminole County enjoys top rated schools, and boutique dining and shopping are just moments away as well as Interstate 4 and the 429/417 beltways.
Payment Calculator
- Principal & Interest -
- Property Tax $
- Home Insurance $
- HOA Fees $
- Monthly -
Features
Building and Construction
- Covered Spaces: 0.00
- Exterior Features: French Doors, Irrigation System, Lighting, Outdoor Kitchen, Rain Gutters
- Fencing: Fenced
- Flooring: Carpet, Tile
- Living Area: 4343.00
- Roof: Tile
Garage and Parking
- Garage Spaces: 3.00
- Parking Features: Driveway, Electric Vehicle Charging Station(s), Garage Door Opener, Garage Faces Side, Oversized
Eco-Communities
- Pool Features: Gunite, In Ground, Salt Water, Screen Enclosure
- Water Source: Public
Utilities
- Carport Spaces: 0.00
- Cooling: Central Air
- Heating: Central, Zoned
- Pets Allowed: Yes
- Sewer: Septic Tank
- Utilities: BB/HS Internet Available, Cable Connected, Electricity Connected, Propane
Finance and Tax Information
- Home Owners Association Fee Includes: Common Area Taxes, Escrow Reserves Fund, Management
- Home Owners Association Fee: 650.00
- Net Operating Income: 0.00
- Tax Year: 2023
Other Features
- Appliances: Bar Fridge, Convection Oven, Cooktop, Dishwasher, Disposal, Dryer, Electric Water Heater, Exhaust Fan, Microwave, Refrigerator, Washer
- Association Name: Premier Association Management/Ana Polazola
- Association Phone: 407-333-7787
- Country: US
- Furnished: Negotiable
- Interior Features: Built-in Features, Ceiling Fans(s), Crown Molding, Eat-in Kitchen, High Ceilings, Kitchen/Family Room Combo, Solid Wood Cabinets, Split Bedroom, Stone Counters, Thermostat, Tray Ceiling(s), Walk-In Closet(s), Wet Bar, Window Treatments
- Legal Description: LOT 15 MARKHAM ESTATES SUBDIVISION PB 63 PGS 3 - 5
- Levels: One
- Area Major: 32771 - Sanford/Lake Forest
- Occupant Type: Owner
- Parcel Number: 34-19-29-504-0000-0150
- Zoning Code: RC-1
Similar Properties
Nearby Subdivisions
Academy Manor
Astor Grande At Lake Forest
Avacado Terrace
Belair Place
Belair Sanford
Bella Foresta
Buckingham Estates
Buckingham Estates Ph 3 4
Calabria Cove
Cameron Preserve
Capri Cove
Cates Add
Celery Ave Add
Celery Estates North
Celery Key
Celery Lakes Ph 1
Celery Lakes Ph 2
Celery Oaks Sub
City Of Sanford
Conestoga Park A Rep
Country Club Manor
Country Club Park
Country Club Park Ph 2
Crown Colony Sub
Damerons Add
De Forests Add
Dixie
Dixie Terrace
Dreamwold 3rd Sec
Dreamwold 3rd Sec Rep
Eastgrove Ph 2
Estates At Rivercrest
Estates At Wekiva Park
Estuary At St Johns
Fla Land Colonization Company
Fla Land Colonization Cos Add
Franklin Terrace
Gardenia
Goldsboro Community
Highland Park
Highland Park Rep Of Lt A
Holden Real Estate Companys Ad
Idyllwilde Of Loch Arbor Secti
Kays Landing Ph 1
Keeleys Add To Sanford
Kerseys Add To Midway
Lake Forest
Lake Forest Sec 4a
Lake Forest Sec 7a
Lake Forest Sec Two A
Lake Markham Landings
Lake Markham Preserve
Lake Sylvan Cove
Lake Sylvan Estates
Lake Sylvan Oaks
Landings At Riverbend
Leavitts Sub W F
Loch Arbor Country Club Entran
Lockharts Sub
Lockharts Subd
Markham Estates Sub
Martins Add A C
Matera
Mayfair Meadows
Mayfair Meadows Ph 2
Mayfair Sec 1st Add
Midway
Monterey Oaks Ph 1 A Rep
Monterey Oaks Ph 2 Rep
None
Packards 1st Add To Midway
Partins Sub Of Lt 27
Paulucci Oaks Lts
Peterson Sub A J 1st Add
Pine Heights
Preserve At Astor Farms Ph 1
Preserve At Astor Farms Ph 2
Retreat At Wekiva
River Crest Ph 1
River Crest Ph 2
Riverbend At Cameron Heights
Riverbend At Cameron Heights P
Riverside Oaks
Riverside Reserve
Robinsons Survey Of An Add To
Rose Court
Ross Lake Shores
San Lanta
San Lanta 2nd Sec
Sanford Farms
Sanford Terrace
Sanford Town Of
Seminole Park
Silverleaf
Sipes Fehr
Smiths M M 2nd Sub B1 P101
South Park Sanford
South Sanford
South Sylvan Lake Shores
St Johns River Estates
St Johns Village 2nd Revision
Sterling Meadows
Stevens Add To Midway
Sylvan Lake Reserve The Glade
Tee N Green Estates
The Glades On Sylvan Lake Ph 2
Thornbrooke Ph 1
Twenty West
Wayside Estates
Wilson Place
Wm Clarks Sub
Woodsong


