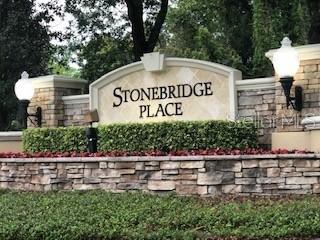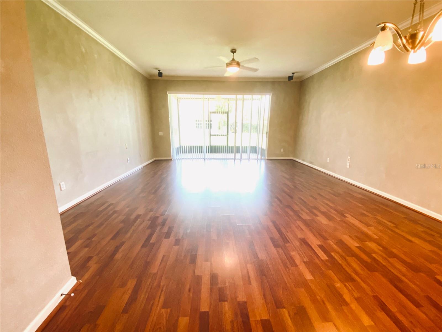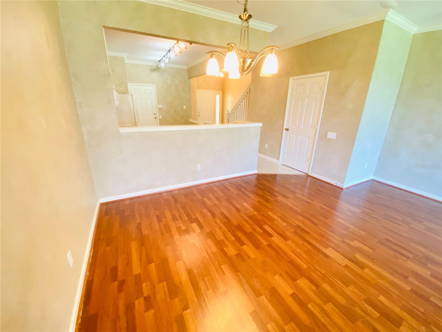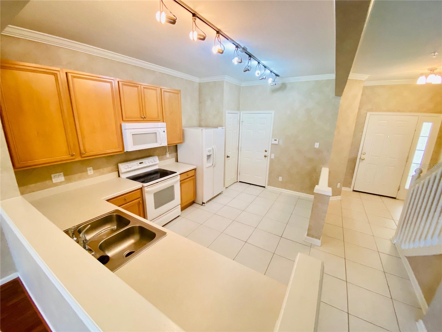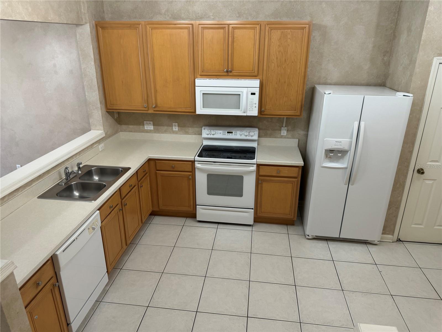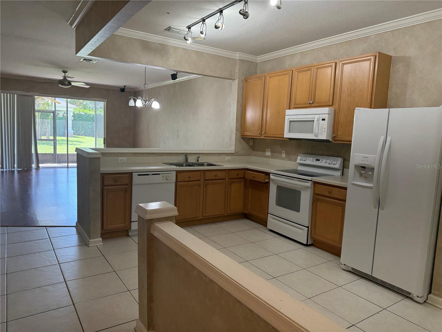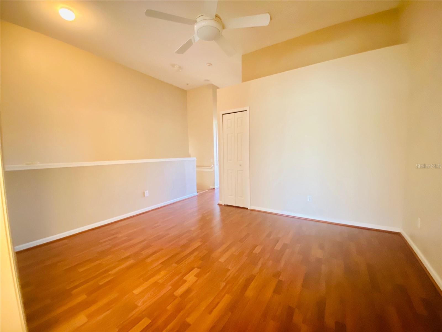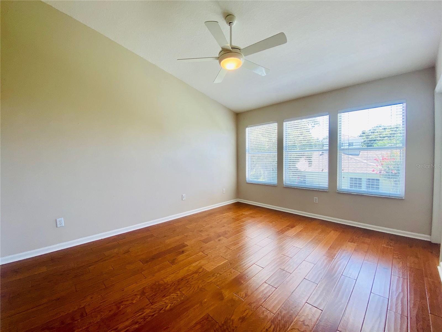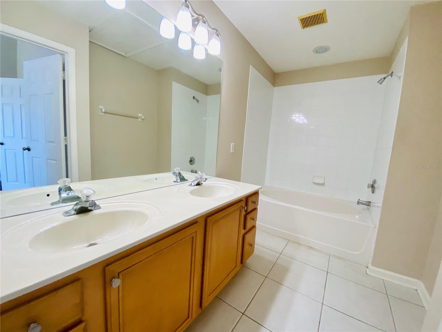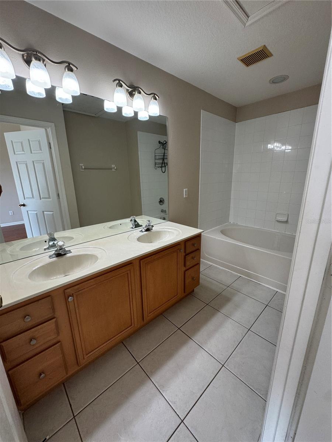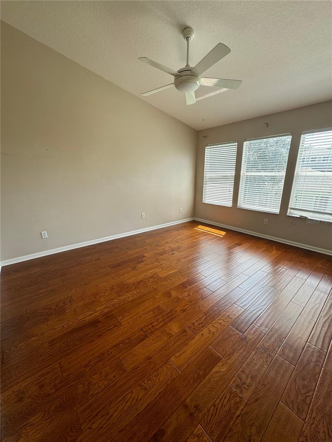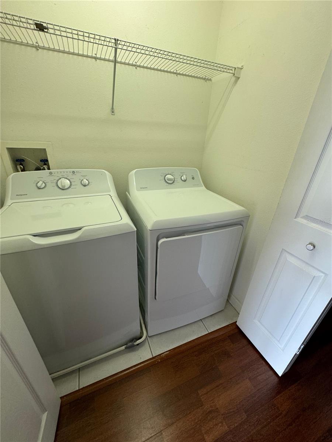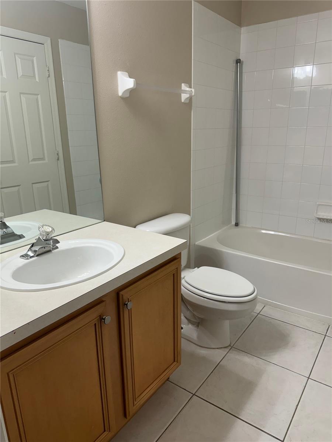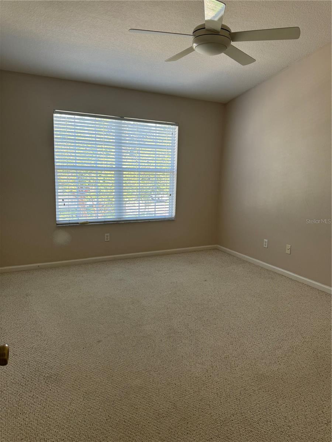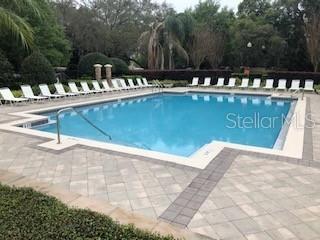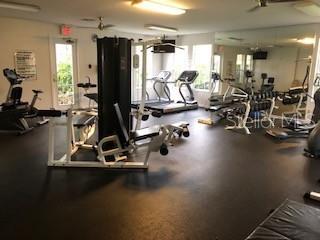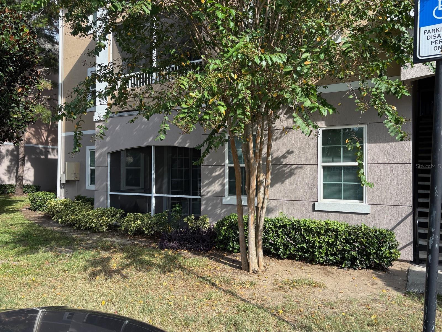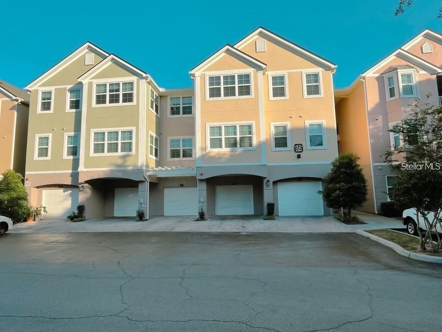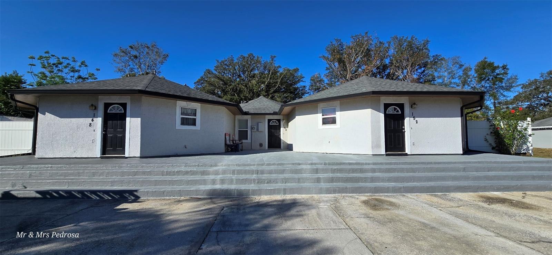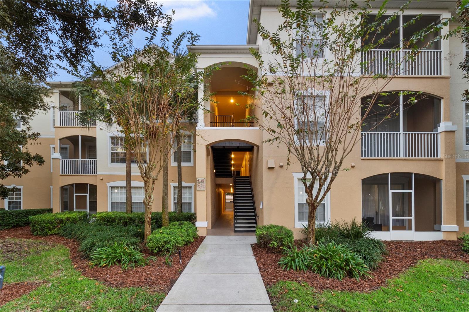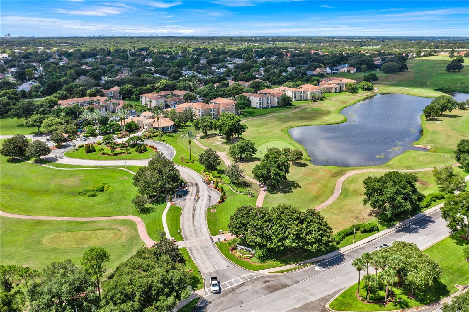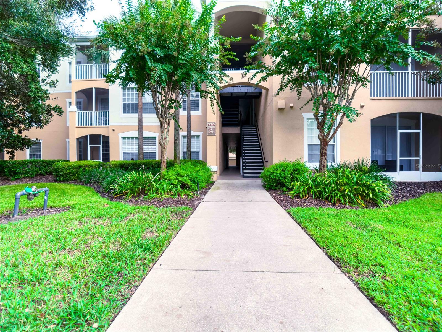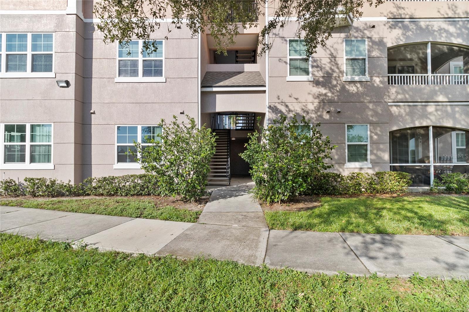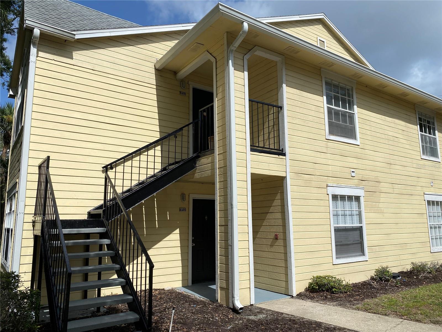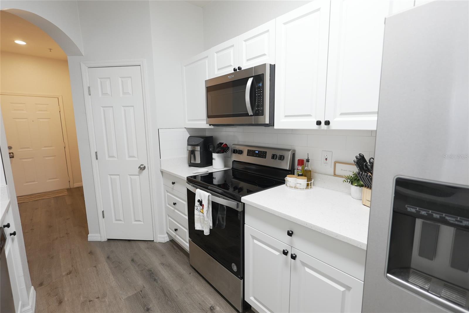6292 Twain Street 103, ORLANDO, FL 32835
Property Photos
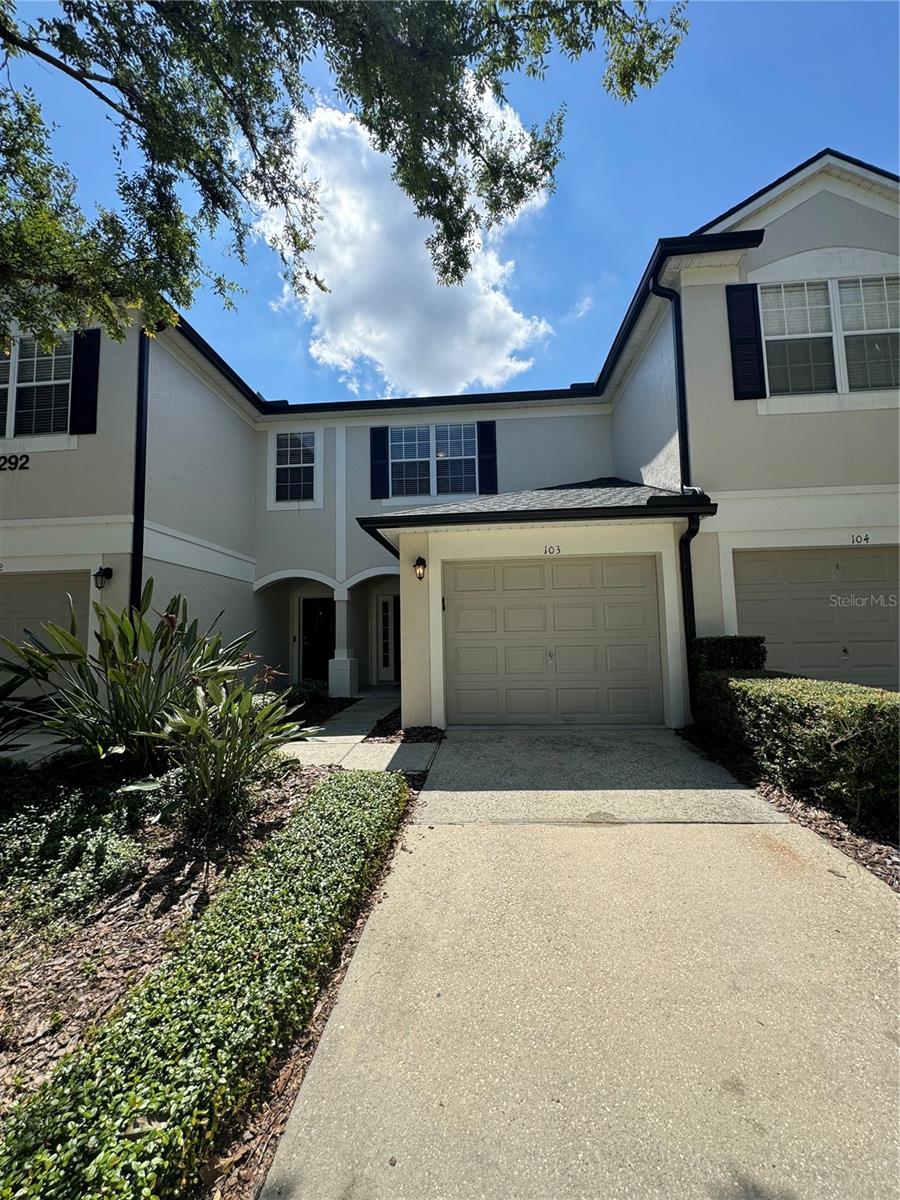
Would you like to sell your home before you purchase this one?
Priced at Only: $1,995
For more Information Call:
Address: 6292 Twain Street 103, ORLANDO, FL 32835
Property Location and Similar Properties
- MLS#: O6248962 ( Residential Lease )
- Street Address: 6292 Twain Street 103
- Viewed: 14
- Price: $1,995
- Price sqft: $1
- Waterfront: No
- Year Built: 2002
- Bldg sqft: 1546
- Bedrooms: 2
- Total Baths: 3
- Full Baths: 2
- 1/2 Baths: 1
- Garage / Parking Spaces: 1
- Days On Market: 73
- Additional Information
- Geolocation: 28.5095 / -81.4678
- County: ORANGE
- City: ORLANDO
- Zipcode: 32835
- Subdivision: Vistas At Stonebridge Place Co
- Elementary School: Metro West Elem
- Provided by: HAMPTON & HAMPTON MGMT LEASING
- Contact: Jessica Martinez Cestero
- 407-219-3297

- DMCA Notice
-
DescriptionThis townhome features hardwood style and tile flooring throughout (One bedroom with carpet), open floor plan, one car garage with opener, screened patio, and washer and dryer. The townhome is located in a gated community and features a community pool & fitness center. The community is conveniently located off of Arnold Palmer Drive and easy access to major roads, area attractions, Downtown Orlando, schools and shopping areas. **In addition to the standard Hampton & Hampton application, the HOA requires the following:A $150 application fee per applicant or married couple. Approval could take 15 30 business days. All applicants over 18 must apply and have a credit score of 600 or higher. A maximum of 2 vehicles per lease, including renewals. Proof of residence for the past 2 years.** ** OWNER AGREES TO REIMBURSE HOA APP FEE(S) UPON MOVE IN FOR APPROVED APP Applications will ONLY be processed if you have viewed the inside of the home, submitted all applications and dropped off a holding deposit. We will hold the property for the first application and deposit received.
Payment Calculator
- Principal & Interest -
- Property Tax $
- Home Insurance $
- HOA Fees $
- Monthly -
Features
Building and Construction
- Covered Spaces: 0.00
- Flooring: Carpet, Wood
- Living Area: 1546.00
School Information
- School Elementary: Metro West Elem
Garage and Parking
- Garage Spaces: 1.00
Utilities
- Carport Spaces: 0.00
- Cooling: Central Air
- Heating: Central
- Pets Allowed: Breed Restrictions, Yes
Amenities
- Association Amenities: Fitness Center, Gated
Finance and Tax Information
- Home Owners Association Fee: 0.00
- Net Operating Income: 0.00
Other Features
- Appliances: Disposal, Microwave, Range, Refrigerator
- Association Name: Artemis Lifestyle
- Country: US
- Furnished: Unfurnished
- Interior Features: Living Room/Dining Room Combo, Thermostat
- Levels: Two
- Area Major: 32835 - Orlando/Metrowest/Orlo Vista
- Occupant Type: Vacant
- Parcel Number: 01-23-28-8210-01-103
- Unit Number: 103
- Views: 14
Owner Information
- Owner Pays: Grounds Care
Similar Properties
Nearby Subdivisions
Azurmetrowest
Azurmetrowest Condo
Bermuda Dunes Private Residenc
Carriage Homesstonebridge Com
Central Park
Central Park Bldg 6160
Central Park Bldg 6166
Central Park Metrowest Condo
Country Grove
Courtleigh Park
Crescent Heights
Crestview
Crestview Condo Ph 01
Crestview Condo Phase 4
Fountains Metro West
Fountains At Metro West Condo
Fountainsmetro West
Golf Ridge Condo
Hamptons
Hamptons At Metrowest
Hamptons At Metrowest Bldg 2
Hamptons At Metrowest Condo
Hamptonsmetrowest
Harbor Point
Horizonsstonebridge Place 2
Horizonsstonebridgeplace Con
Horizonsstoneridge Place Ph 03
Madison At Metrowest Condo
Madisonmetrowest
Madisonmetrowest Bldg 4
Metrowest Rep
Metrowest Sec 01
Metrowest Sec 03
Pembrooke
Stonebridge Lakes Ph 19
Stonebridge Preserve Ph 3
Stonebridge Reserve Condo Ph 0
Stonebridge Reserve Ph 03
Summer Lakes
The Hamptons At Metro West
Tradewinds
Tradewinds At Metrowest
Tradewinds Condo
Venturastonebridge Commons Ph
Villa Capri At Metrowest
Villas Oak Meadows
Vista Royale
Vistas At Stonebridge Place Co
Vistasstonebridge Commons Ph
Vistasstonebridge Place Ph 08
Wellington Forest
Westminster Landing Ph 01
Westmont


