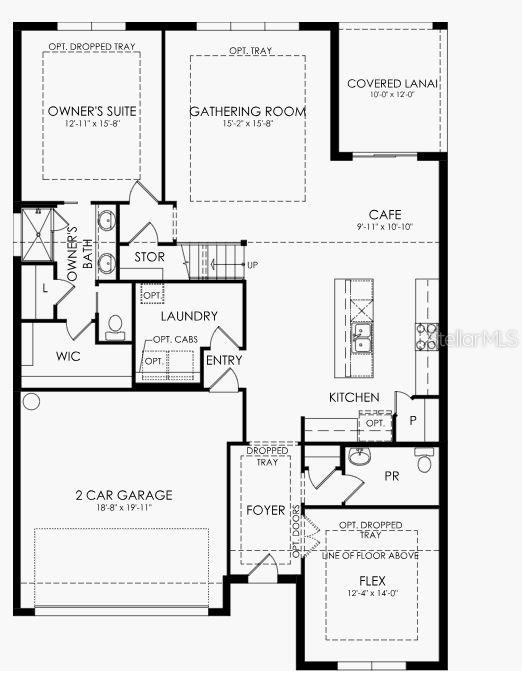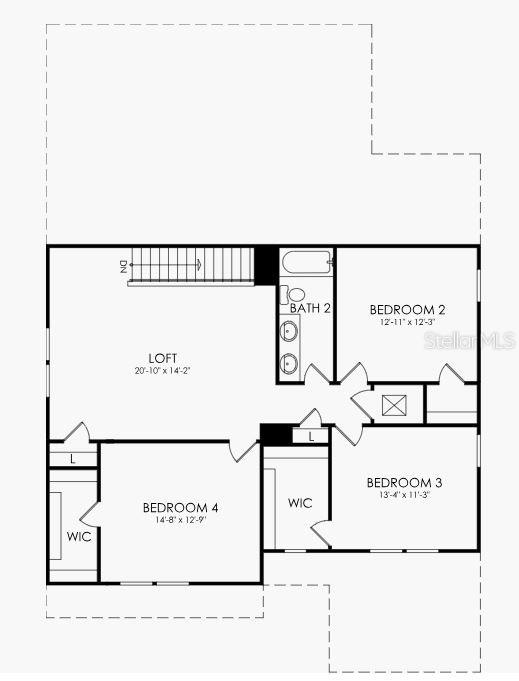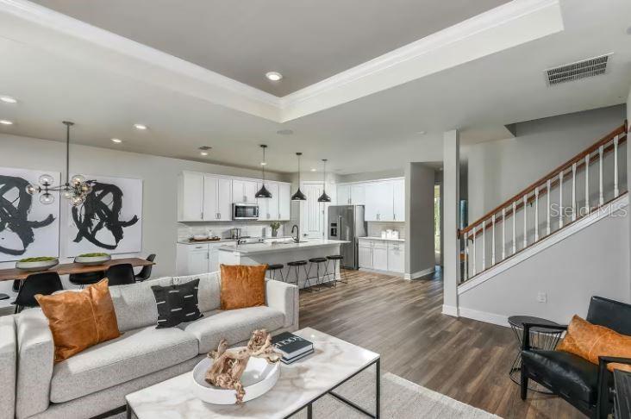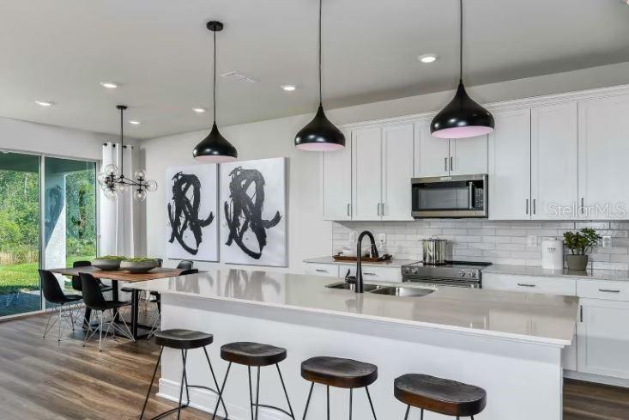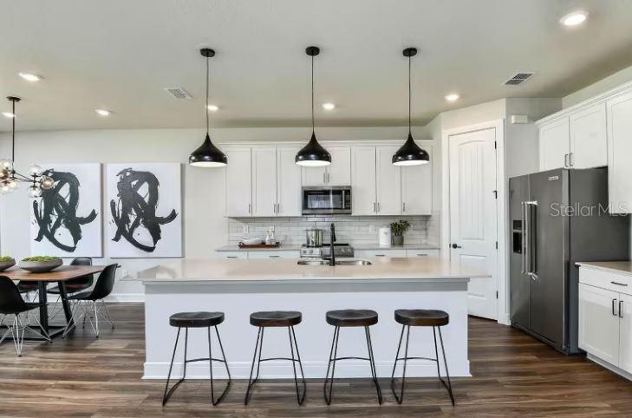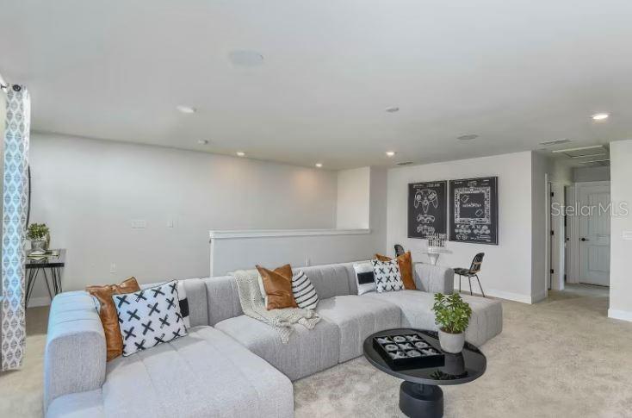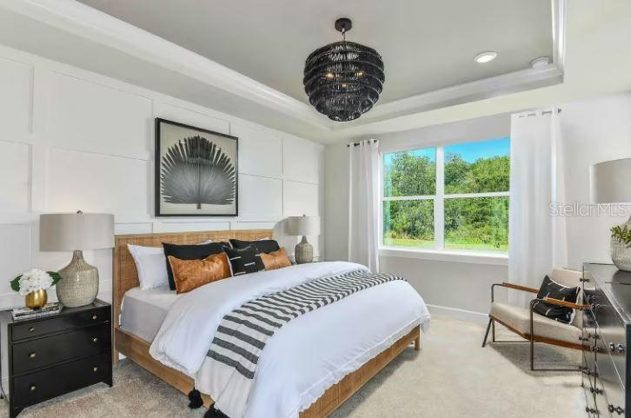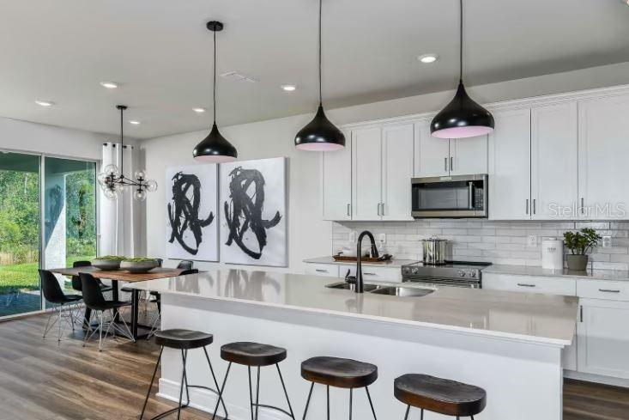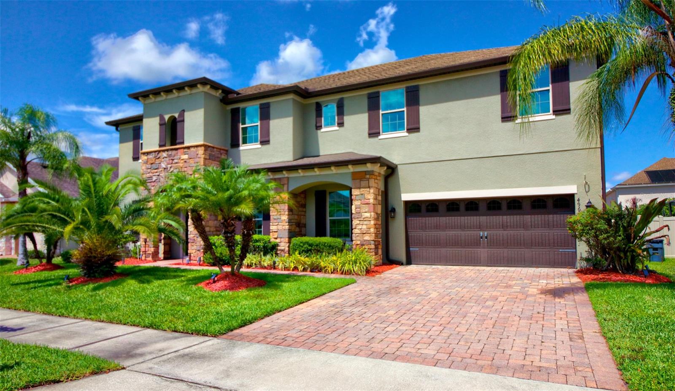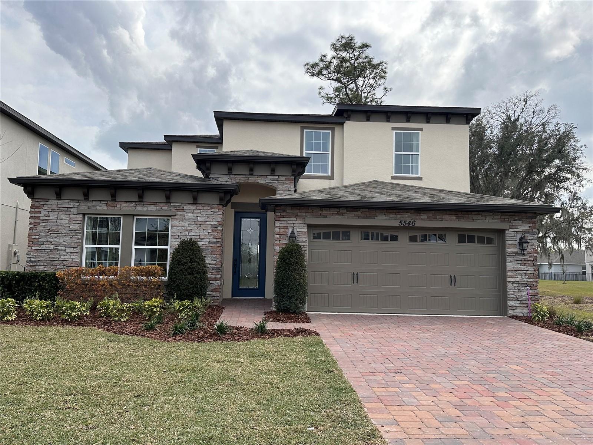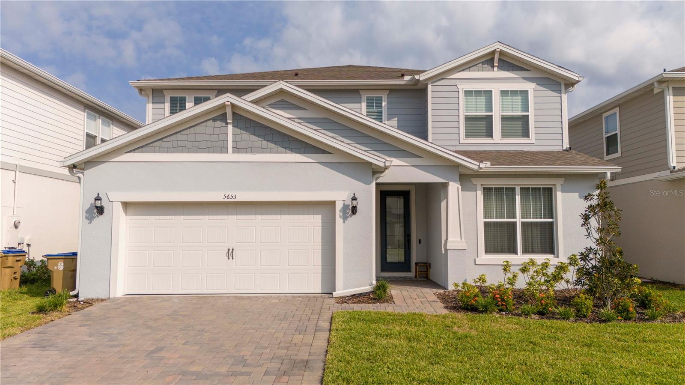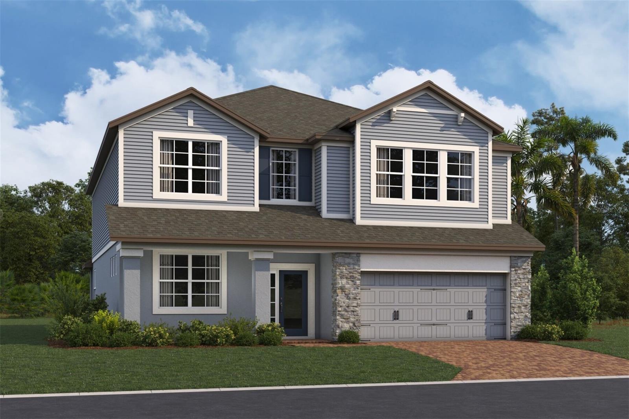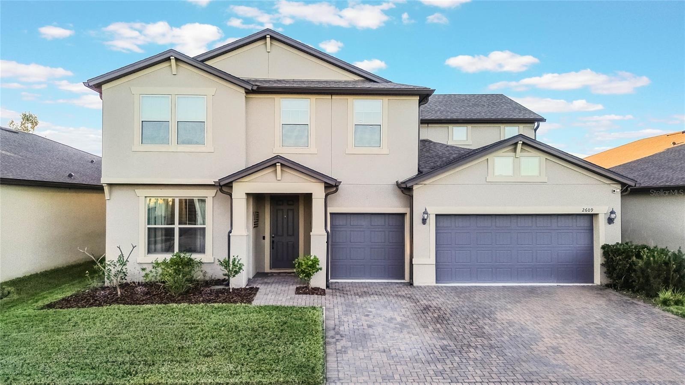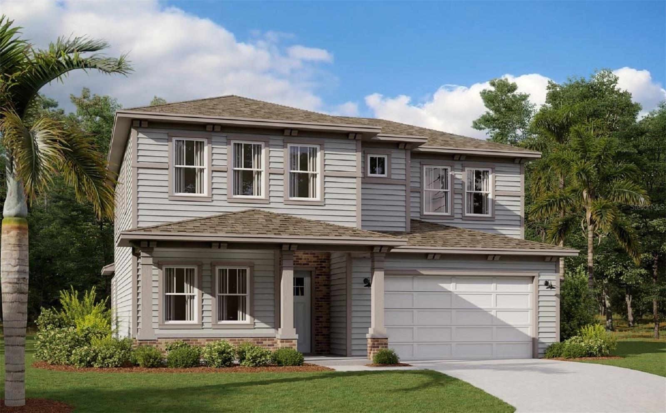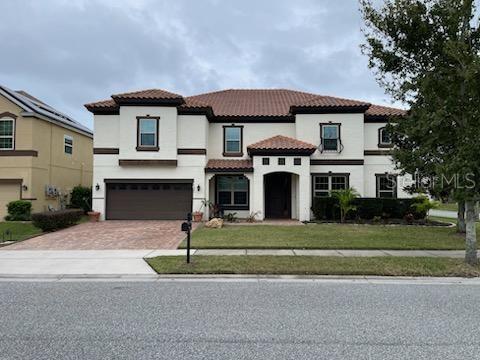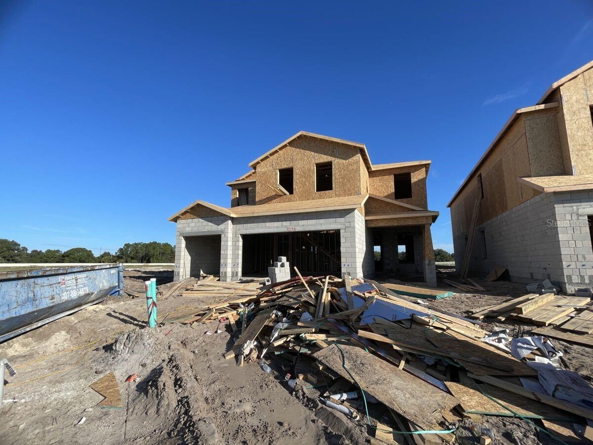5541 Flame Vine Way, SAINT CLOUD, FL 34771
Property Photos
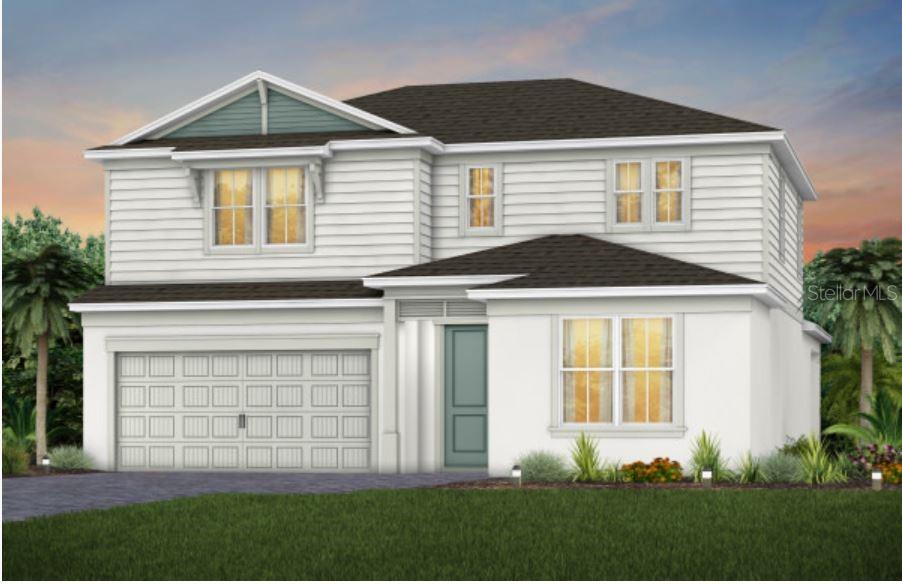
Would you like to sell your home before you purchase this one?
Priced at Only: $704,070
For more Information Call:
Address: 5541 Flame Vine Way, SAINT CLOUD, FL 34771
Property Location and Similar Properties
- MLS#: O6253136 ( Residential )
- Street Address: 5541 Flame Vine Way
- Viewed: 7
- Price: $704,070
- Price sqft: $238
- Waterfront: No
- Year Built: 2024
- Bldg sqft: 2960
- Bedrooms: 4
- Total Baths: 5
- Full Baths: 4
- 1/2 Baths: 1
- Garage / Parking Spaces: 2
- Days On Market: 50
- Additional Information
- Geolocation: 28.3419 / -81.2161
- County: OSCEOLA
- City: SAINT CLOUD
- Zipcode: 34771
- Subdivision: Bridgewalk
- Provided by: PULTE REALTY OF NORTH FLORIDA LLC
- Contact: Ellie Hunter
- 407-250-9131

- DMCA Notice
-
DescriptionUnder Construction. Anticipate the arrival of Pulte Homes at Bridgewalk, offering new construction single family homes. Experience the charm and secluded ambiance of this boating community and relish in the ease of reaching Lake Nona's celebrated shopping, dining, and entertainment. Offering a variety of amenities including sports courts, a private boat launch, and more. Now Selling Onsite with 3 Models Open Daily. At Pulte, we build our homes with you in mind. Every inch was thoughtfully designed to best meet your needs, making your life better, happier and easier. The gorgeous Forever series two story Ruby home design enjoys an oversized homesite with loaded with luxurious structural and design upgrades. This dream home features 4 bedrooms,4.5 bathrooms including a bonus flex room, walk in shower, a powder room, dining room, spacious gathering room, loft, and tons of storage. This home is perfect for entertaining, featuring a gourmet kitchen with a massive center island, upgraded interior pendant lighting, a large walk in pantry, built in stainless steel Kitchen Aid appliances, 42 Winstead Quill colored cabinetry with Silestone quartz countertops and a designer tile backsplash. Your kitchen opens to the caf and gathering room which both overlook the extended covered lanai. The master suite bathroom features a Blanco Maple quartz topped quill colored vanity, an upgraded glass shower door, and upgraded shower tile. The home is packed with thoughtfully designed finishes, and includes an upgraded sink in the laundry room, and more!
Payment Calculator
- Principal & Interest -
- Property Tax $
- Home Insurance $
- HOA Fees $
- Monthly -
Features
Building and Construction
- Builder Model: Ruby
- Builder Name: Pulte Homes
- Covered Spaces: 0.00
- Exterior Features: Sidewalk, Sliding Doors
- Flooring: Carpet, Tile
- Living Area: 2960.00
- Roof: Shingle
Property Information
- Property Condition: Under Construction
Land Information
- Lot Features: Cleared, Level
Garage and Parking
- Garage Spaces: 2.00
- Parking Features: Driveway, Garage Door Opener
Eco-Communities
- Green Energy Efficient: HVAC, Insulation, Roof, Thermostat, Water Heater, Windows
- Pool Features: Deck, Gunite, In Ground, Lighting, Outside Bath Access
- Water Source: Public
Utilities
- Carport Spaces: 0.00
- Cooling: Central Air
- Heating: Central, Electric, Heat Pump
- Pets Allowed: Number Limit
- Sewer: Public Sewer
- Utilities: BB/HS Internet Available, Cable Available, Electricity Available, Phone Available, Public, Sewer Connected, Street Lights, Underground Utilities, Water Available
Amenities
- Association Amenities: Clubhouse, Fitness Center, Pool, Recreation Facilities, Trail(s)
Finance and Tax Information
- Home Owners Association Fee Includes: Pool, Insurance, Internet, Maintenance Grounds, Management, Recreational Facilities
- Home Owners Association Fee: 162.00
- Net Operating Income: 0.00
- Tax Year: 2023
Other Features
- Appliances: Built-In Oven, Cooktop, Dishwasher, Disposal, Microwave, Range
- Association Name: Erik Baker
- Country: US
- Furnished: Unfurnished
- Interior Features: Eat-in Kitchen, Kitchen/Family Room Combo, Open Floorplan, Primary Bedroom Main Floor, Smart Home, Split Bedroom, Stone Counters, Thermostat, Walk-In Closet(s)
- Legal Description: LOT 323, BRIDGEWALK PHASE 1B 2A AND 2B, ACCORDING TO THE PLAT THEREOF, AS RECORDED IN PLAT BOOK 32, PAGE 134 THROUGH 137, OF THE PUBLIC RECORDS OF OSCEOLA COUNTY, FLORIDA.
- Levels: Two
- Area Major: 34771 - St Cloud (Magnolia Square)
- Occupant Type: Vacant
- Parcel Number: 04-25-31-3493-0001-3230
- Style: Florida
- Zoning Code: PD/AN
Similar Properties
Nearby Subdivisions
Amelia Groves
Ashley Oaks
Ashley Oaks 2
Ashton Park
Avellino
Barrington
Bay Lake Farms At Saint Cloud
Bay Lake Ranch
Blackstone
Brack Ranch
Breezy Pines
Bridgewalk
Bridgewalk 40s
Bridgewalk Ph 1a
Bridgewalk Ph 1b 2a 2b
Canopy Walk Ph 1
Canopy Walk Ph 2
Center Lake On The Park
Chisholm Estates
Chisholm Trails
Country Meadow N
Country Meadow North
Del Webb Sunbridge
Del Webb Sunbridge Ph 1
Del Webb Sunbridge Ph 1c
Del Webb Sunbridge Ph 1d
Del Webb Sunbridge Ph 2a
East Lake Cove Ph 1
East Lake Cove Ph 2
East Lake Park Ph 35
Ellington Place
Estates Of Westerly
Florida Agricultural Co
Gardens At Lancaster Park
Glenwood Ph 2
Hammock Pointe
Hanover Reserve Rep
Harmony Central Ph 1
Lake Ajay Village
Lake Pointe
Lancaster Park East
Lancaster Park East Ph 1
Lancaster Park East Ph 2
Lancaster Park East Ph 3 4
Lancaster Park East Ph 3 4 Pb
Live Oak Lake Ph 1
Live Oak Lake Ph 3
Lizzie Ridge
Mill Stream Estates
New Eden On The Lakes
Northshore Stage 01
Northshore Stage 2
Nova Bay 4
Nova Grove
Nova Grove Ph 2
Nova Grv
Oakwood Shores
Old Melbourne Estates
Pine Glen
Prairie Oaks
Preserve At Turtle Creek
Preserve At Turtle Creek Ph 2
Preserve At Turtle Creek Ph 3
Preserveturtle Crk Ph 3 4
Preserveturtle Crk Ph 5
Preston Cove
Preston Cove Ph 1 2
Runnymede North Half Town Of
Shelter Cove
Silver Spgs
Silver Spgs 2
Sola Vista
Split Oak Estates
Split Oak Reserve
Starline Estates
Stonewood Estates
Summerly Ph 3
Sunbrooke
Sunbrooke Ph 1
Sunbrooke Ph 2
Suncrest
Sunset Grove
Sunset Grove Ph 1
Sunset Groves Ph 2
Terra Vista
The Crossings
The Landings At Live Oak
The Waters At Center Lake Ranc
Thompson Grove
Tindall Bay Estates
Trinity Place Ph 1
Turtle Creek Ph 1a
Turtle Creek Ph 1b
Twin Lake Terrace
Tyson 3
Underwood Estates
Waterside Vista
Weslyn Park
Weslyn Park In Sunbridge
Weslyn Park Ph 1
Weslyn Park Ph 2
Whip O Will Hill
Wiregrass
Wiregrass Ph 1
Wiregrass Ph 2


