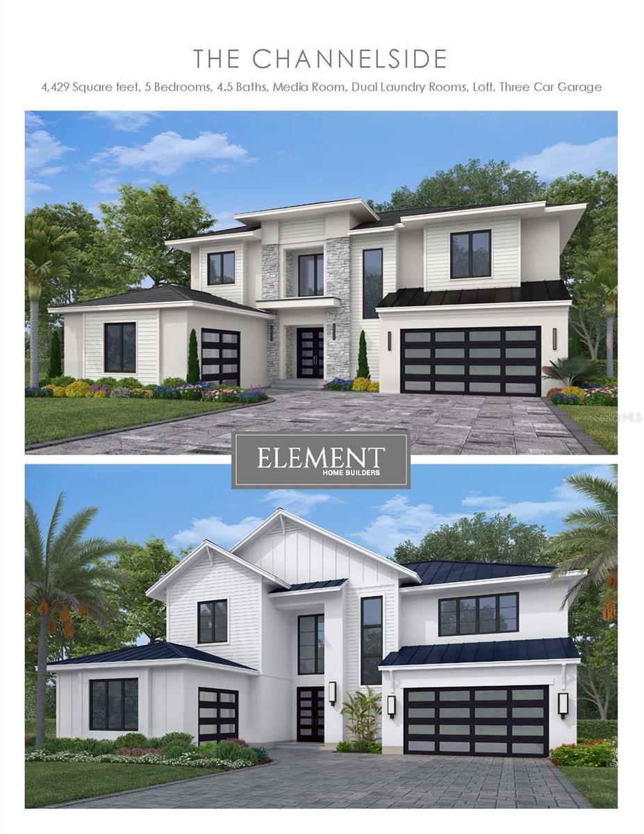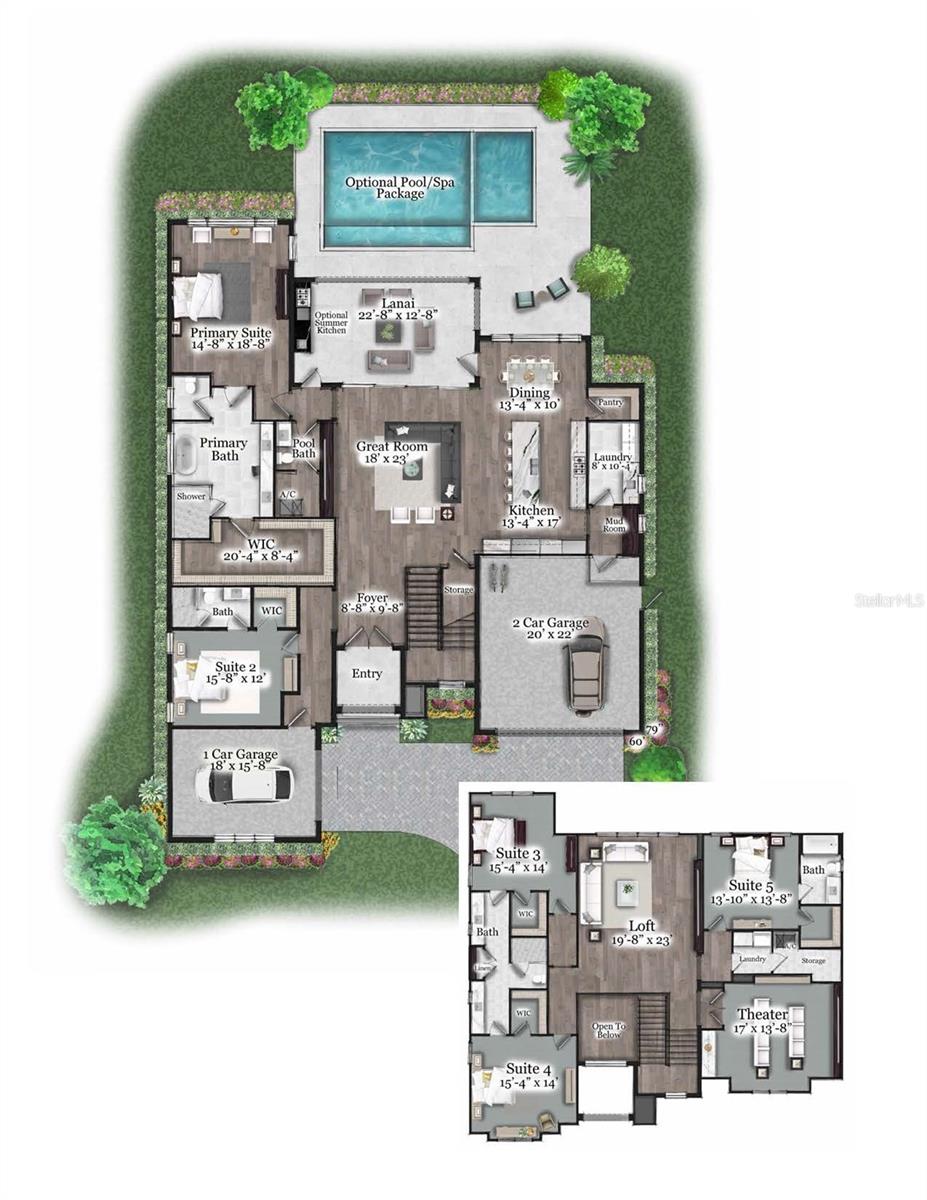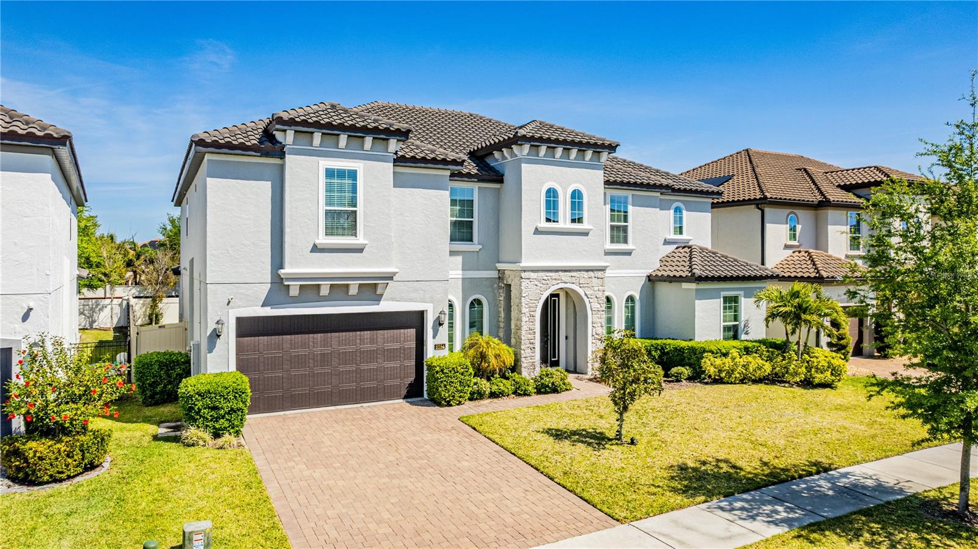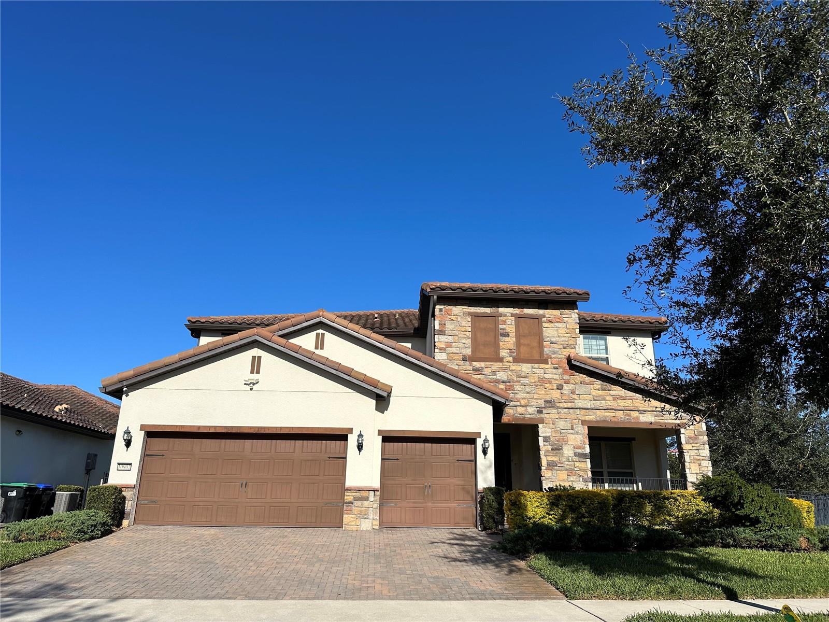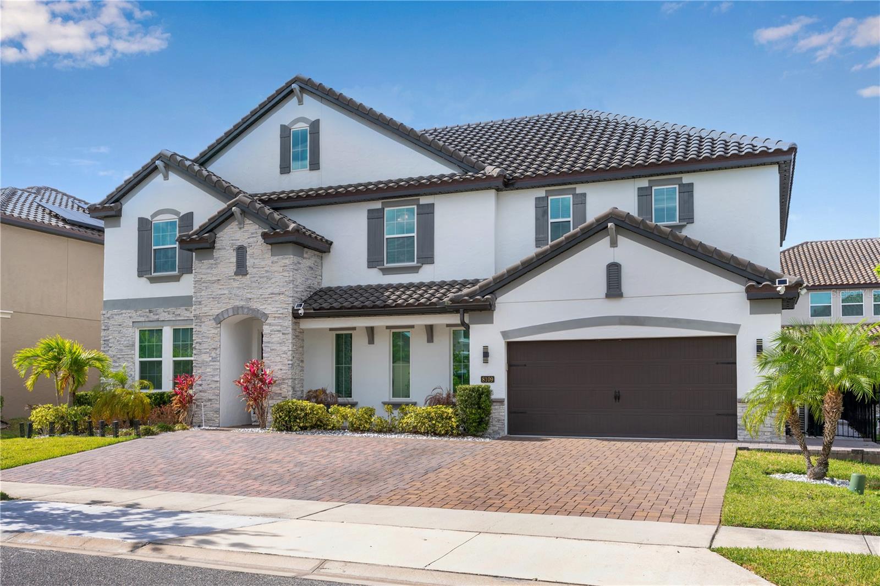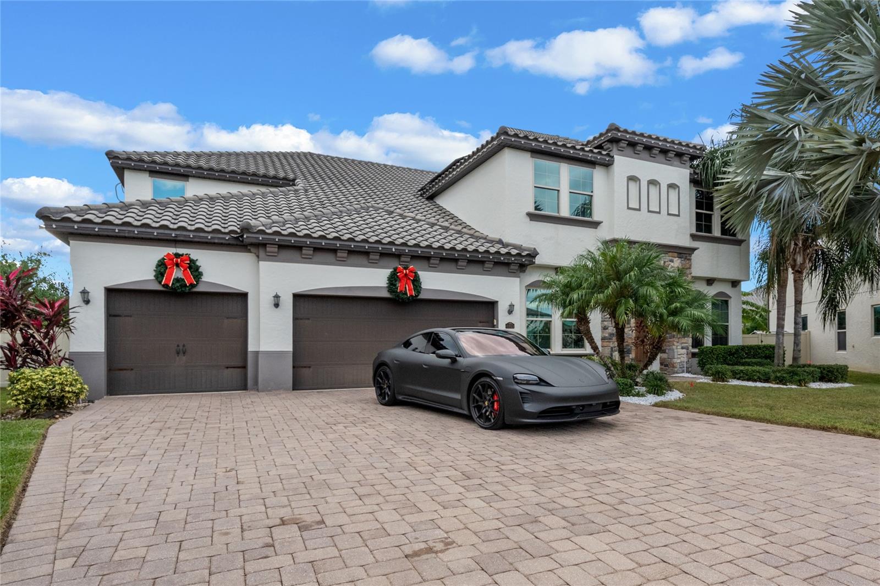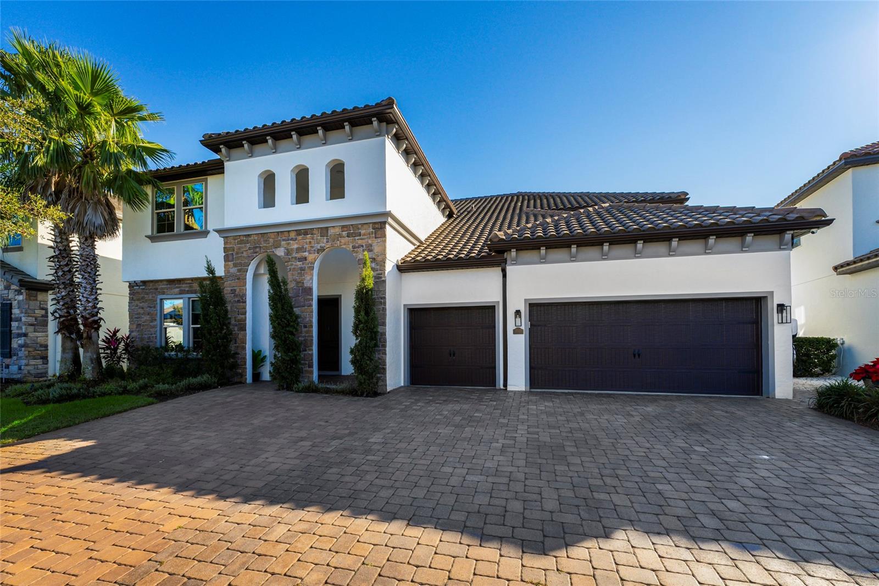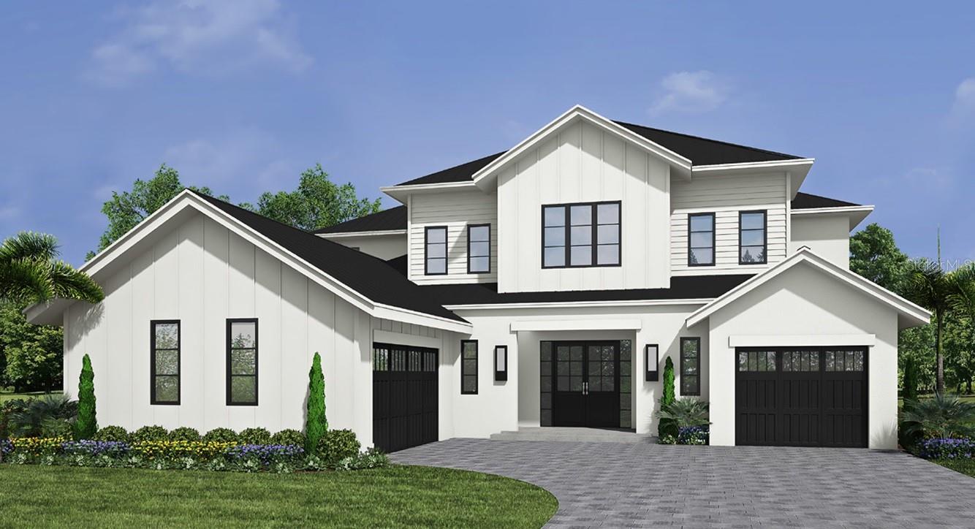9144 Sheen Sound, ORLANDO, FL 32836
Property Photos
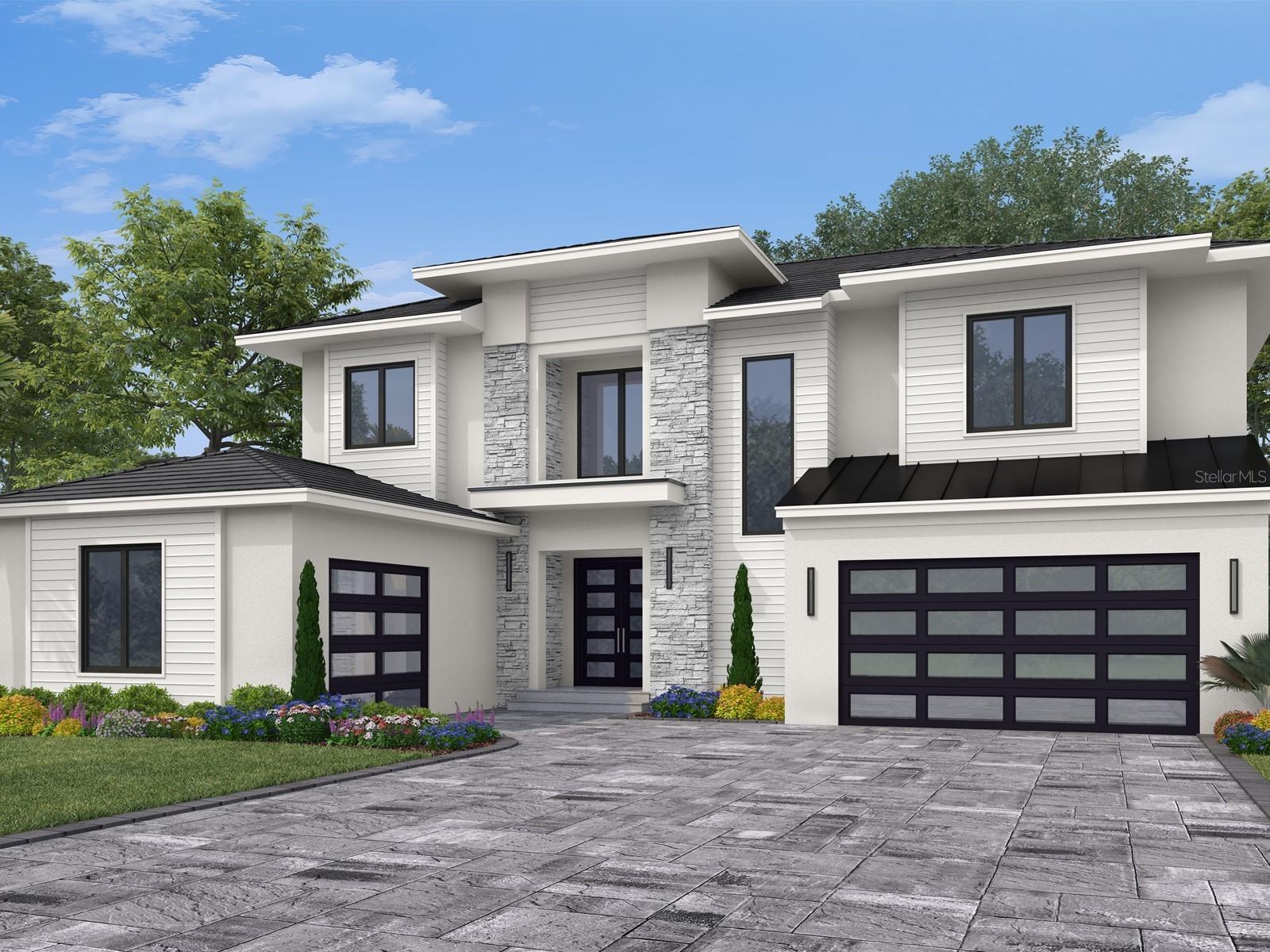
Would you like to sell your home before you purchase this one?
Priced at Only: $1,925,000
For more Information Call:
Address: 9144 Sheen Sound, ORLANDO, FL 32836
Property Location and Similar Properties






- MLS#: O6262619 ( Residential )
- Street Address: 9144 Sheen Sound
- Viewed: 296
- Price: $1,925,000
- Price sqft: $356
- Waterfront: No
- Year Built: 2025
- Bldg sqft: 5400
- Bedrooms: 5
- Total Baths: 5
- Full Baths: 4
- 1/2 Baths: 1
- Garage / Parking Spaces: 3
- Days On Market: 141
- Additional Information
- Geolocation: 28.4333 / -81.5322
- County: ORANGE
- City: ORLANDO
- Zipcode: 32836
- Subdivision: Lake Sheen Sound
- Elementary School: Castleview
- Middle School: Horizon West
- High School: Windermere
- Provided by: CORCORAN PREMIER REALTY
- Contact: Carolina Dumit
- 407-965-1155

- DMCA Notice
Description
Pre Construction. To be built. Pre Construction. To be built. MODEL NOW OPEN VISIT US TODAY! Discover The Channelside by Element Home Builders, nestled in the heart of Lake Sheen Sound, Windermeres newest and most exclusive community. This stunning home redefines luxury living with elegant design, high end finishes, and thoughtfully curated spaces for comfort and style. From the moment you step inside, the grand two story foyer captivates, leading your gaze to the expansive great room. A versatile office/guest suite just off the entry provides privacy for work or visiting guests.The open concept floor plan seamlessly integrates the great room, dining area, and a chef inspired kitchen, featuring Thermador appliances, a spacious island with seating, and a walk in pantry. The layout invites effortless entertaining, with panoramic views of the outdoor oasis. Step outside to find a luxurious lanai, complete with a sparkling pool and a summer kitchen, perfect for hosting unforgettable gatherings. The primary suite, conveniently located on the main floor, is a sanctuary of comfort. Enjoy a cozy seating area for your morning coffee or evening relaxation, while the spa inspired bath pampers you with a soaking tub, an elegantly tiled shower, and a custom walk in closet. Upstairs, three spacious bedrooms are complemented by two full bathrooms, a second laundry area, and abundant storage. The loft space offers endless possibilities for lounging, gaming, or entertaining, while a fully customizable theater room sets the stage for movie nights with family and friends. This home features two garages, a 2 car garage and an additional single car garage, along with a mudroom for added convenience. Lake Sheen Sound is a private enclave of just 14 homes, including three one acre lakefront homesites and 11 beautifully designed interior lots. Lush landscaping and meticulous planning create a serene, luxurious atmosphere tailored to discerning homeowners. Completion estimated for February 2025. Schedule your tour today and envision your life in this unparalleled masterpiece!
Description
Pre Construction. To be built. Pre Construction. To be built. MODEL NOW OPEN VISIT US TODAY! Discover The Channelside by Element Home Builders, nestled in the heart of Lake Sheen Sound, Windermeres newest and most exclusive community. This stunning home redefines luxury living with elegant design, high end finishes, and thoughtfully curated spaces for comfort and style. From the moment you step inside, the grand two story foyer captivates, leading your gaze to the expansive great room. A versatile office/guest suite just off the entry provides privacy for work or visiting guests.The open concept floor plan seamlessly integrates the great room, dining area, and a chef inspired kitchen, featuring Thermador appliances, a spacious island with seating, and a walk in pantry. The layout invites effortless entertaining, with panoramic views of the outdoor oasis. Step outside to find a luxurious lanai, complete with a sparkling pool and a summer kitchen, perfect for hosting unforgettable gatherings. The primary suite, conveniently located on the main floor, is a sanctuary of comfort. Enjoy a cozy seating area for your morning coffee or evening relaxation, while the spa inspired bath pampers you with a soaking tub, an elegantly tiled shower, and a custom walk in closet. Upstairs, three spacious bedrooms are complemented by two full bathrooms, a second laundry area, and abundant storage. The loft space offers endless possibilities for lounging, gaming, or entertaining, while a fully customizable theater room sets the stage for movie nights with family and friends. This home features two garages, a 2 car garage and an additional single car garage, along with a mudroom for added convenience. Lake Sheen Sound is a private enclave of just 14 homes, including three one acre lakefront homesites and 11 beautifully designed interior lots. Lush landscaping and meticulous planning create a serene, luxurious atmosphere tailored to discerning homeowners. Completion estimated for February 2025. Schedule your tour today and envision your life in this unparalleled masterpiece!
Payment Calculator
- Principal & Interest -
- Property Tax $
- Home Insurance $
- HOA Fees $
- Monthly -
For a Fast & FREE Mortgage Pre-Approval Apply Now
Apply Now
 Apply Now
Apply NowFeatures
Building and Construction
- Builder Name: Element Homes
- Covered Spaces: 0.00
- Exterior Features: Irrigation System, Lighting, Sidewalk
- Flooring: Carpet, Hardwood, Tile
- Living Area: 4429.00
- Roof: Tile
Property Information
- Property Condition: Pre-Construction
School Information
- High School: Windermere High School
- Middle School: Horizon West Middle School
- School Elementary: Castleview Elementary
Garage and Parking
- Garage Spaces: 3.00
- Open Parking Spaces: 0.00
Eco-Communities
- Water Source: Public
Utilities
- Carport Spaces: 0.00
- Cooling: Central Air, Zoned
- Heating: Central, Heat Pump
- Pets Allowed: Yes
- Sewer: Public Sewer
- Utilities: BB/HS Internet Available, Cable Connected, Electricity Available, Public, Sewer Available, Sprinkler Meter, Street Lights, Underground Utilities, Water Available
Finance and Tax Information
- Home Owners Association Fee: 2196.00
- Insurance Expense: 0.00
- Net Operating Income: 0.00
- Other Expense: 0.00
- Tax Year: 2024
Other Features
- Appliances: Dishwasher, Disposal, Microwave, Range, Range Hood, Refrigerator, Tankless Water Heater
- Association Name: Specialty Management Company
- Association Phone: 407-647-2622
- Country: US
- Furnished: Unfurnished
- Interior Features: Ceiling Fans(s), Eat-in Kitchen, Kitchen/Family Room Combo, Open Floorplan, Primary Bedroom Main Floor, Solid Wood Cabinets, Stone Counters, Walk-In Closet(s)
- Legal Description: Lake Sheen Sound 114/110 lot 12
- Levels: Two
- Area Major: 32836 - Orlando/Dr. Phillips/Bay Vista
- Occupant Type: Vacant
- Parcel Number: 05-24-28-4760-00-013
- Possession: Close of Escrow
- Views: 296
- Zoning Code: R-1A
Similar Properties
Nearby Subdivisions
8303 Residence
8303 Resort
8303 Resort Condominium Common
Arlington Bay
Avalon Ph 01 At Turtle Creek
Bay Vista Estates
Bella Nottevizcaya Ph 03 A C
Bella Nottevizcaya Ph 3
Cypress Chase
Cypress Chase Ut 01 50 83
Cypress Point
Cypress Point Ph 02
Cypress Shores
Cypress Shoresbutler Chain Of
Diamond Cove
Emerald Forest
Estates At Parkside
Estates At Phillips Landing Ph
Estatesparkside
Granada Villas Ph 01
Heritage Bay Drive Phillips Fl
Heritage Bay Ph 02
Lake Sheen Sound
Mabel Bridge
Mabel Bridge Ph 4
Mabel Bridge Ph 5
Mabel Bridge Ph 5 Rep
Mirabellavizcaya Ph 03
Newbury Park
Other
Parkside
Parkside Ph 1
Parkside Ph 2
Parkview Reserve
Parkview Reserve Ph 1
Parkview Reserve Ph 2
Phillips Grove
Phillips Grove Tr I
Phillips Grove Tr J
Phillips Grove Tr J Rep
Phillips Landing
Royal Cypress Preserve
Royal Cypress Preserveph 4
Royal Cypress Preserveph 5
Royal Legacy Estates
Royal Legacy Estates 81125 Lot
Royal Ranch Estates First Add
Ruby Lake Ph 1
Ruby Lake Ph 2
Ruby Lkph 2
Sand Lake Cove Ph 02
Sand Lake Cove Ph 03
Sand Lake Point
Sheen Sound
Thornhill
Turtle Creek
Vizcaya Bella Nottevizcaya Ph
Vizcaya Ph 01 4529
Waters Edge & Boca Pointe At T
Waters Edge Boca Pointe At Tur
Willis R Mungers Land Sub



