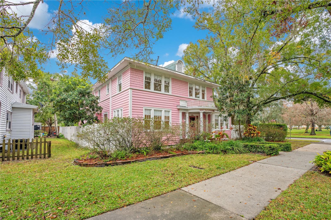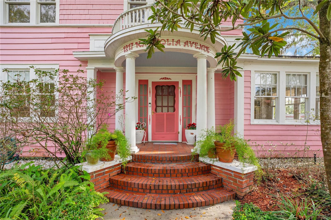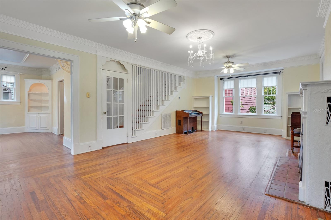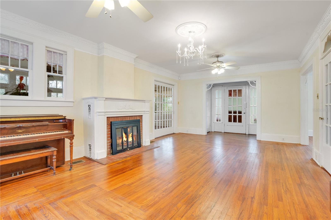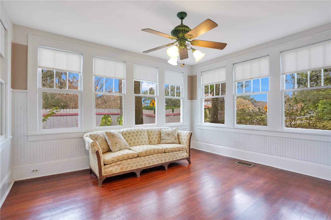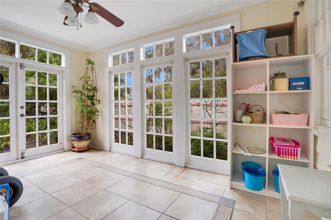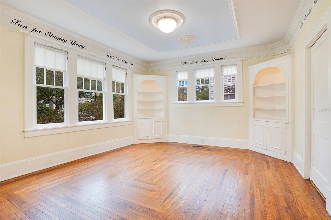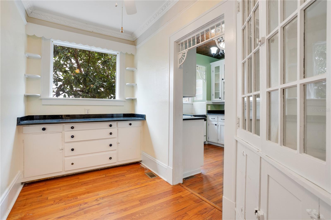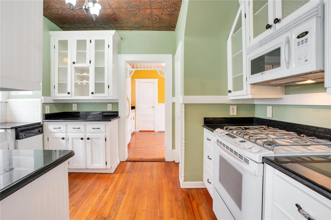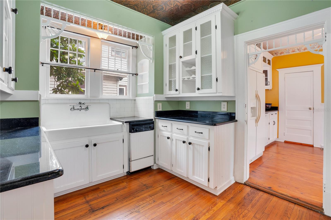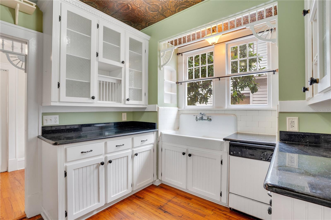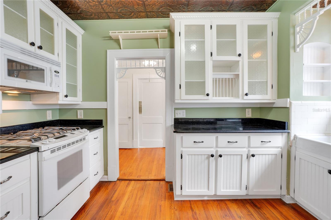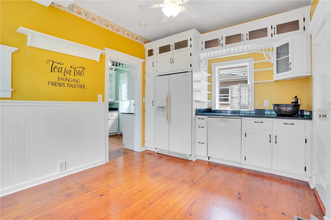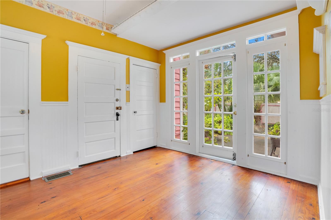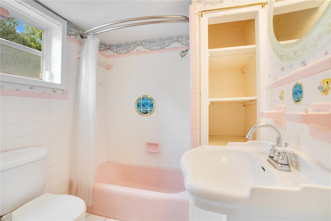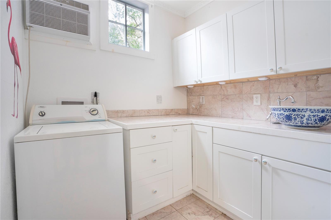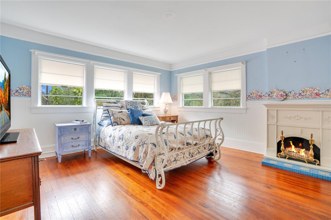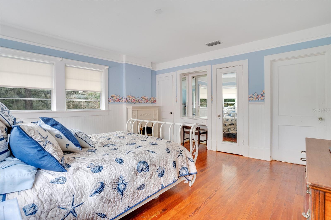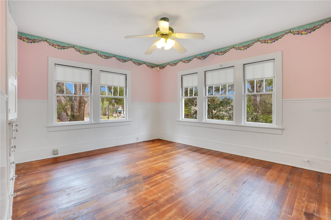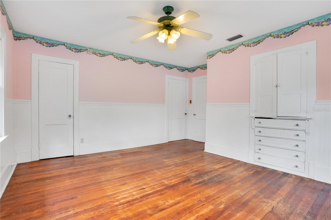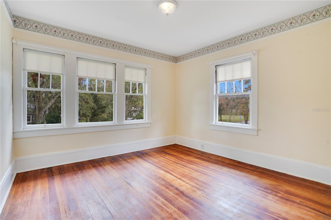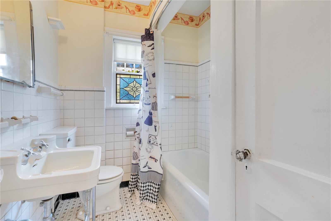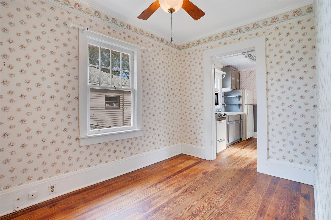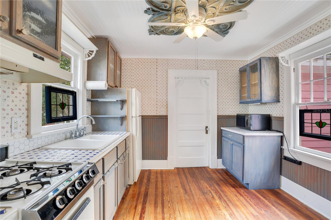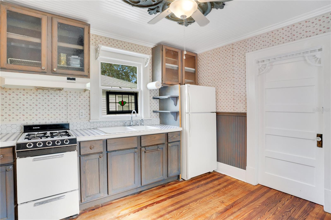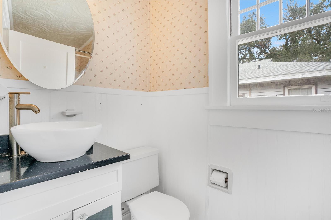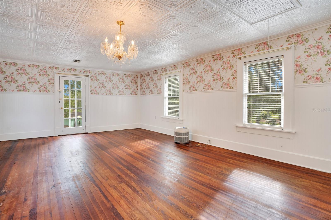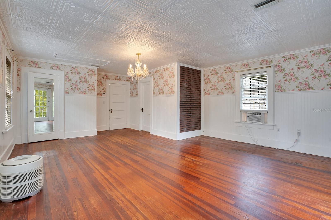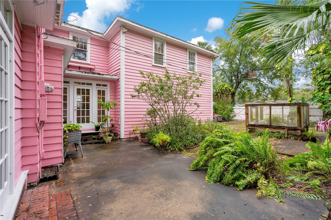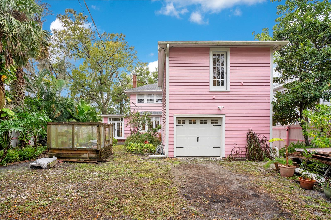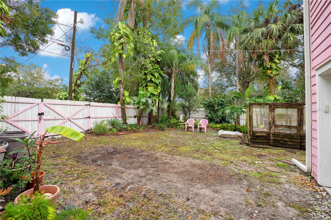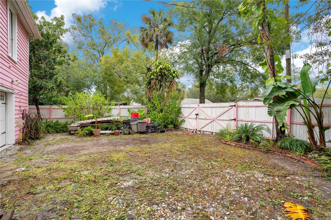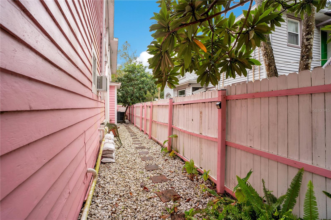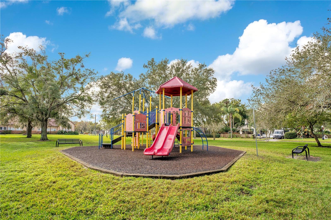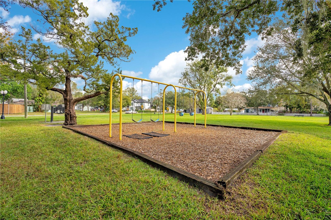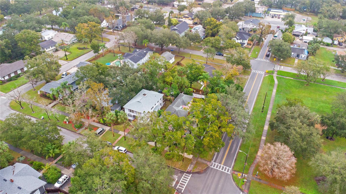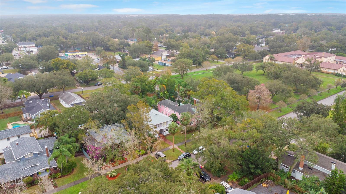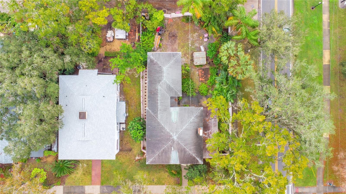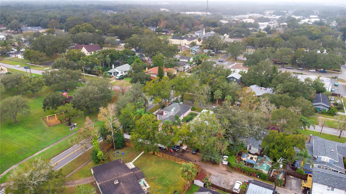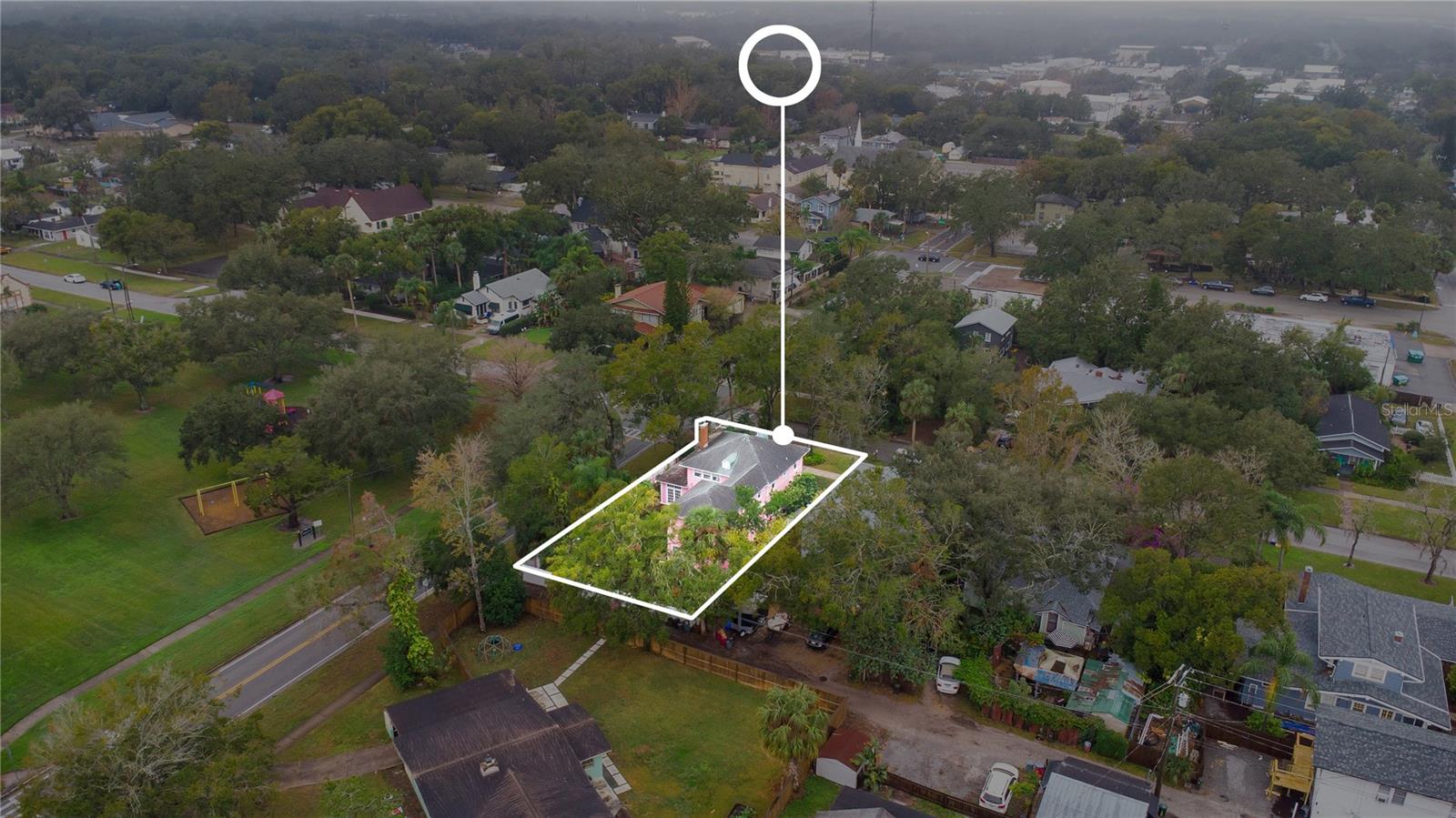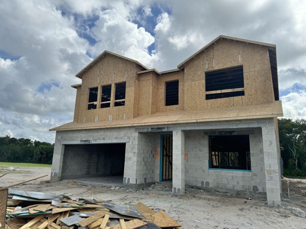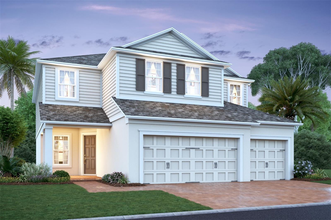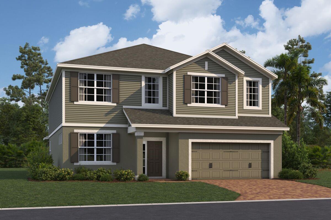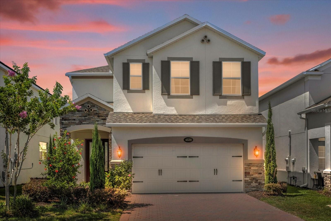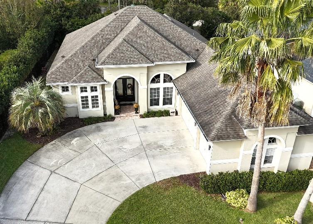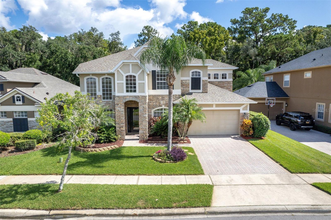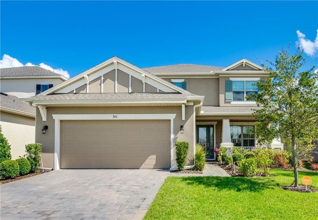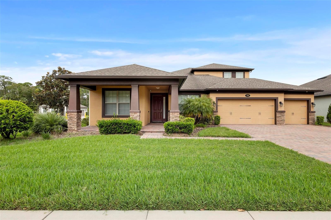1217 Magnolia Avenue, SANFORD, FL 32771
Property Photos
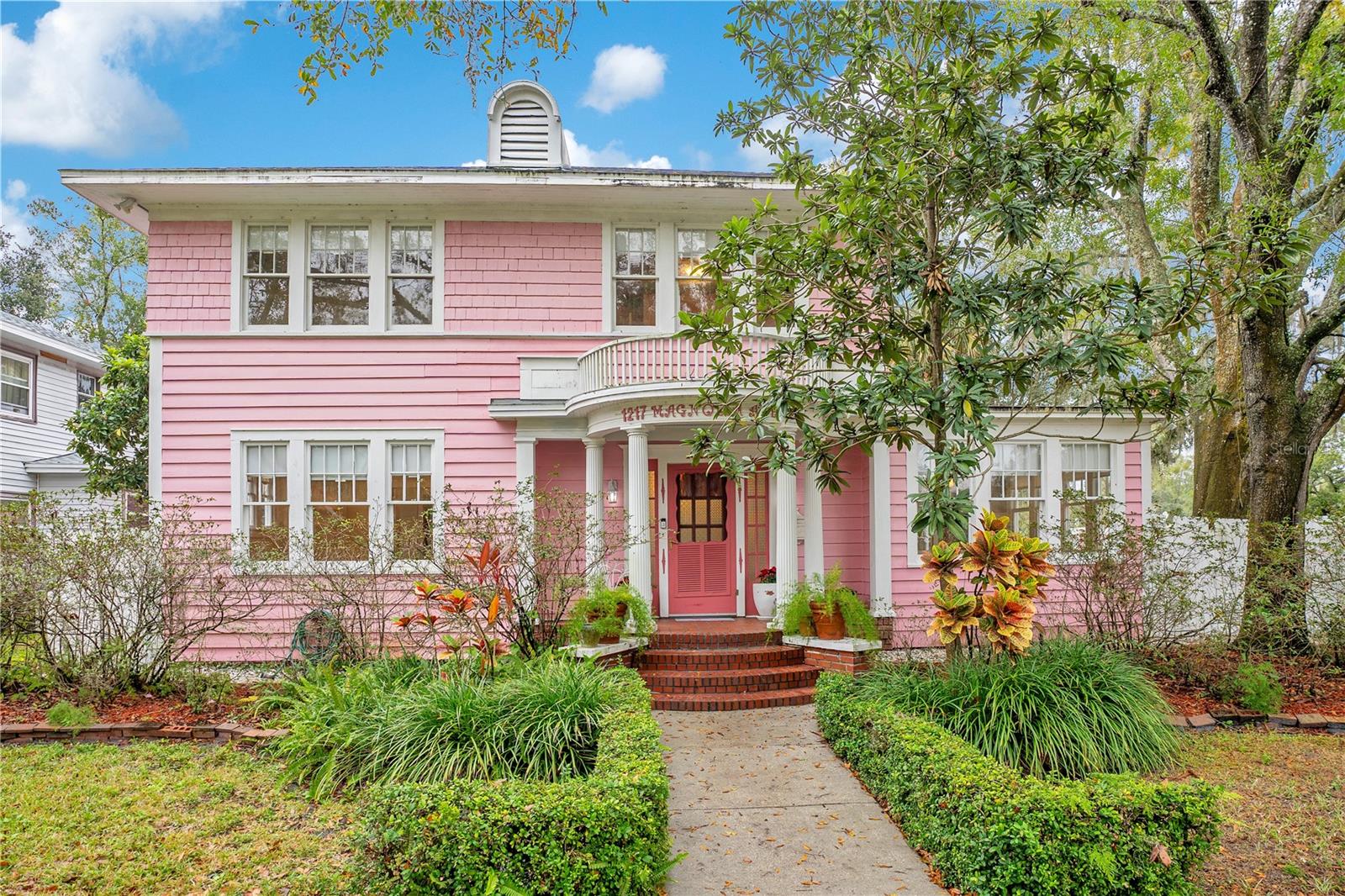
Would you like to sell your home before you purchase this one?
Priced at Only: $625,000
For more Information Call:
Address: 1217 Magnolia Avenue, SANFORD, FL 32771
Property Location and Similar Properties
- MLS#: O6264301 ( Residential )
- Street Address: 1217 Magnolia Avenue
- Viewed: 11
- Price: $625,000
- Price sqft: $185
- Waterfront: No
- Year Built: 1925
- Bldg sqft: 3379
- Bedrooms: 4
- Total Baths: 3
- Full Baths: 3
- Garage / Parking Spaces: 1
- Days On Market: 11
- Additional Information
- Geolocation: 28.801 / -81.2666
- County: SEMINOLE
- City: SANFORD
- Zipcode: 32771
- Subdivision: Sanford Town Of
- Middle School: Millennium Middle
- High School: Seminole High
- Provided by: LEGACY REALTY & BROKERS LLC
- Contact: Sherrie Wysong
- 407-887-7779

- DMCA Notice
-
DescriptionIntroducing 1217 Magnolia Avenue! A remarkable Colonial Revival residence located in the highly desirable Sanford Historic District within Sanford's vibrant, lively downtown. Built in 1923 by MS Wiggins, this residence was designed to enhance natural light. It showcases a significant number of windows throughout, ensuring each room feels bright and airy. The current owner's deep affection for this home is evident, having preserved its original features over the last 18 years, which highlights its lasting beauty and charm. . . . . The inviting brick front porch leads you inside, where a spacious living room awaits, with elegant hardwood floors, a cozy fireplace, and built in shelving. The office, separated by the original 35 lite pocket door, is an ideal space for productivity. Adjacent to the office, the sunroom/studio provides a serene environment for quiet moments while enjoying views of the gardens through the many windows. . . . . The bright, sunny formal dining room features beautiful wood flooring and original built ins. A convenient swinging door connects to the butler's pantry. It leads into the kitchen, equipped with custom wood cabinets, granite countertops, the original kitchen sink, two sizable pantries, a delightful breakfast nook, and a full bathroom. Imagine sipping your morning coffee while taking in views of the patio and gardens, accessible through both the sunroom and breakfast area. . . . . On the second floor, you'll find three ample sized bedrooms, an additional full bathroom, and an attractive in law suite featuring a sitting area, kitchen, full bath, and generous living spaceperfect for guests or potential rental income. The private entrance to the apartment could also be restored as per the owner's preference, making this an option for additional income. . . . . The fully fenced yard ensures privacy and security, providing a welcoming and tranquil environment. The gardens are just waiting for you to enhance and make them your own. The laundry area, which is under air, and the workshop are conveniently placed within the one car garage. This property presents incredible opportunities for customization. . . . As this exceptional home is also located in the Golf Cart District, you can easily hop on your golf cart and head downtown to explore all that Sanford has to offer, including restaurants, breweries, art galleries, shopping, and a variety of local events. . . . . Key points to note include: the roof was replaced in 2018, air conditioning was updated in 2018, the water heater was installed in 2022, the first floor electric panel replaced, and any plumbing updates were done in the kitchen and laundry areas as they were being updated. Additionally, a termite bond is in place, giving prospective buyers peace of mind. Sanford is conveniently located to shopping, the Sanford International Airport, the 417 and I 4 which will take you to the Theme Parks, Orlando International Airport and the beaches. . . . . This is an outstanding opportunity to own a fabulous home that truly captures the essence of the Sanford Historic District. Contact me for a showing today!
Payment Calculator
- Principal & Interest -
- Property Tax $
- Home Insurance $
- HOA Fees $
- Monthly -
Features
Building and Construction
- Covered Spaces: 0.00
- Exterior Features: Hurricane Shutters, Irrigation System, Sidewalk
- Fencing: Wood
- Flooring: Tile, Wood
- Living Area: 2904.00
- Roof: Shingle
Property Information
- Property Condition: Completed
Land Information
- Lot Features: Corner Lot, Historic District, City Limits
School Information
- High School: Seminole High
- Middle School: Millennium Middle
Garage and Parking
- Garage Spaces: 1.00
- Parking Features: Alley Access, Garage Faces Rear, On Street, Workshop in Garage
Eco-Communities
- Water Source: Public
Utilities
- Carport Spaces: 0.00
- Cooling: Central Air
- Heating: Natural Gas
- Pets Allowed: Dogs OK
- Sewer: Public Sewer
- Utilities: Public, Street Lights
Finance and Tax Information
- Home Owners Association Fee: 0.00
- Net Operating Income: 0.00
- Tax Year: 2023
Other Features
- Appliances: Dishwasher, Dryer, Gas Water Heater, Microwave, Range, Refrigerator, Washer
- Country: US
- Furnished: Unfurnished
- Interior Features: Ceiling Fans(s), Chair Rail, Crown Molding, Eat-in Kitchen, High Ceilings, PrimaryBedroom Upstairs, Solid Surface Counters, Solid Wood Cabinets
- Legal Description: S 60 FT OF LOTS 9 + 10 BLK 14 TR 2 TOWN OF SANFORD PB 1 PG 60
- Levels: Two
- Area Major: 32771 - Sanford/Lake Forest
- Occupant Type: Vacant
- Parcel Number: 25-19-30-5AG-1402-009A
- Possession: Close of Escrow
- Style: Colonial, Historic
- Views: 11
- Zoning Code: SR1
Similar Properties
Nearby Subdivisions
Academy Manor
Astor Grande At Lake Forest
Belair Place
Belair Sanford
Bella Foresta
Bookertown
Buckingham Estates
Calabria Cove
Cameron Preserve
Cates Add
Celery Ave Add
Celery Estates North
Celery Key
Celery Lakes Ph 1
Celery Lakes Ph 2
Celery Oaks
Celery Oaks Sub
Conestoga Park A Rep
Country Club Manor
Country Club Park
Country Club Park Ph 2
Crown Colony Sub
Damerons Add
De Forests Add
Dixie
Dixie Terrace
Dreamwald 3rd Sec Replat
Dreamwold 3rd Sec
Eastgrove
Eastgrove Ph 2
Estates At Rivercrest
Estates At Wekiva Park
Estuary At St Johns
Fla Land Colonization Company
Fla Land Colonization Cos Add
Franklin Terrace
Highland Park
Highland Park Rep Of Lt A
Holden Real Estate Companys Ad
Kays Landing Ph 1
Kerseys Add To Midway
Lake Forest
Lake Forest Sec 10a
Lake Forest Sec 4a
Lake Forest Sec 7a
Lake Forest Sec Two A
Lake Markham Landings
Lake Markham Preserve
Lake Sylvan Cove
Lake Sylvan Estates
Lake Sylvan Oaks
Landings At Riverbend
Leavitts Sub W F
Loch Arbor Country Club Entran
Lockharts Sub
Lockharts Subd
Magnolia Heights
Markham Estates Sub
Martins Add A C
Matera
Mayfair Meadows
Mayfair Meadows Ph 2
Mayfair Oaks 331930513
Midway
Monterey Oaks Ph 1 A Rep
Monterey Oaks Ph 2 Rep
None
Not On List
Packards 1st Add To Midway
Partins Sub Of Lt 27
Paulucci Oaks Lts
Peterson Sub A J 1st Add
Pine Heights
Pine Level
Preserve At Astor Farms Ph 1
Preserve At Astor Farms Ph 2
Retreat At Wekiva
Retreat At Wekiva Ph 2
River Crest Ph 1
River Crest Ph 2
Riverbend At Cameron Heights
Riverbend At Cameron Heights P
Riverside Oaks
Riverside Reserve
Rose Court
Ross Lake Shores
San Lanta
San Lanta 2nd Sec
San Lanta 2nd Sec Rep
Sanford Farms
Sanford Terrace
Sanford Town Of
Seminole Park
Silverleaf
Smiths M M 2nd Sub B1 P101
South Park Sanford
South Sanford
South Sylvan Lake Shores
St Johns River Estates
St Johns Village 2nd Revision
Sterling Meadows
Sylvan Lake Reserve The Glade
The Glades On Sylvan Lake Ph 2
Thornbrooke Ph 1
Wilson Place
Wm Clarks Sub
Woodsong


