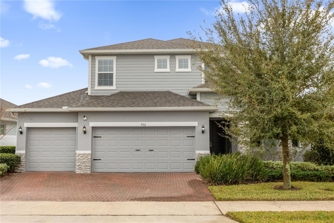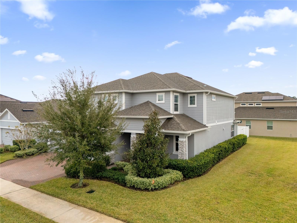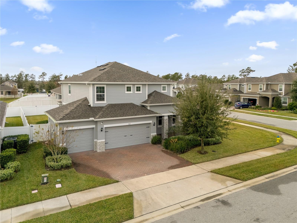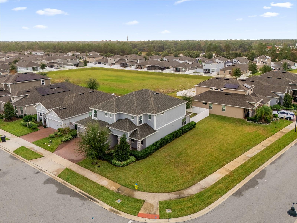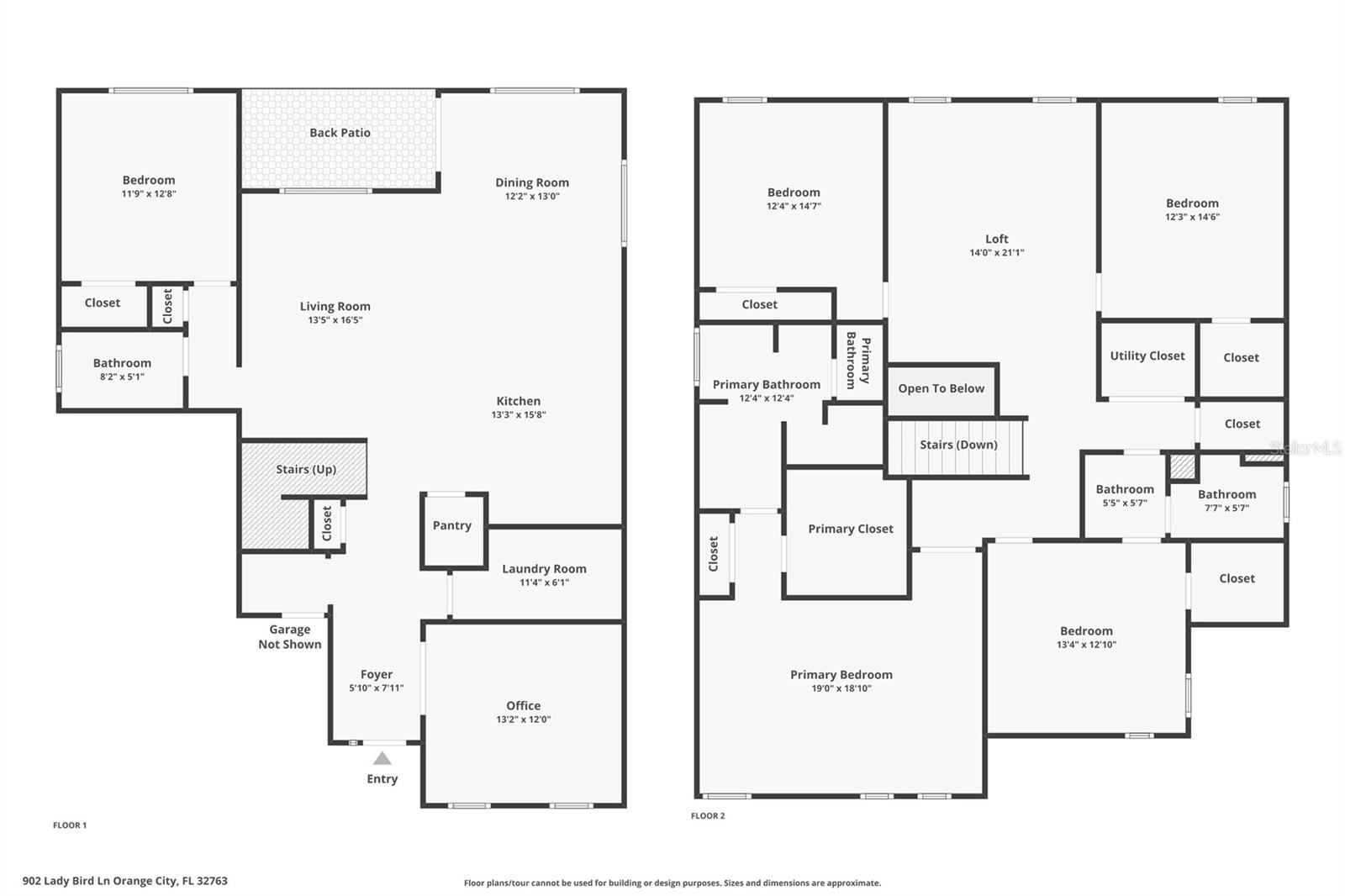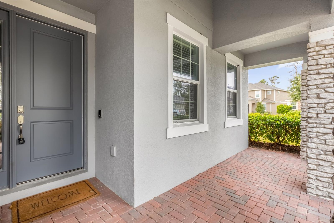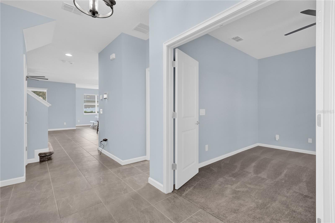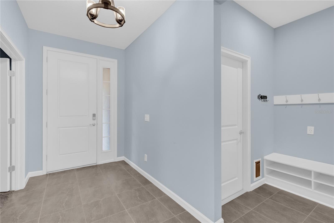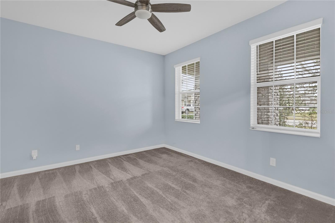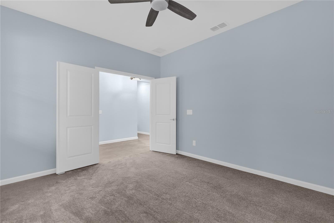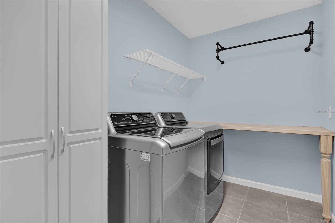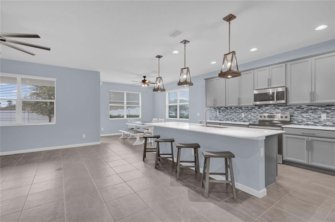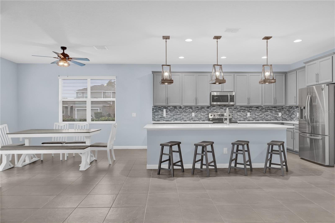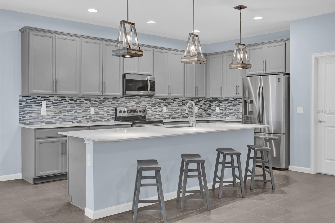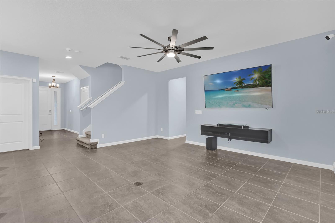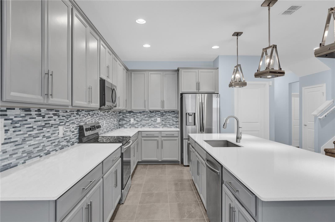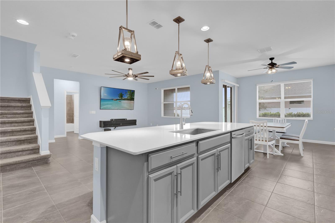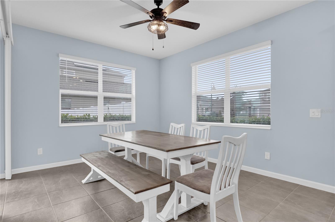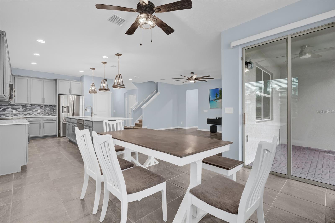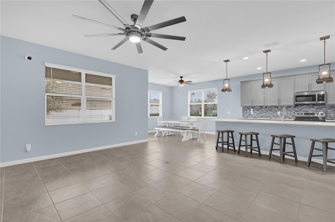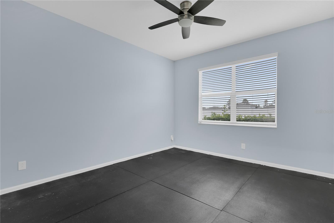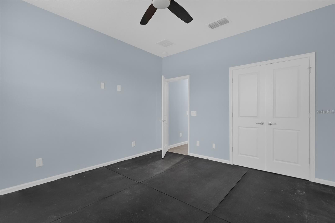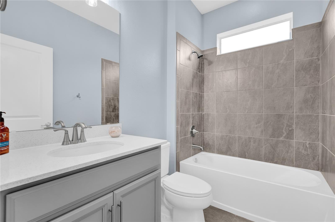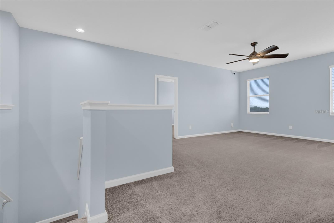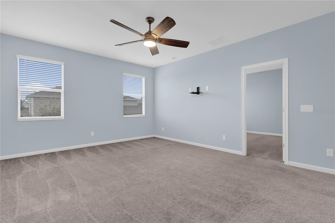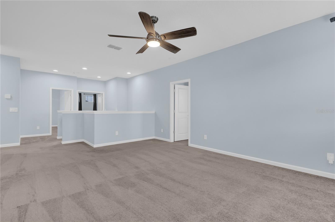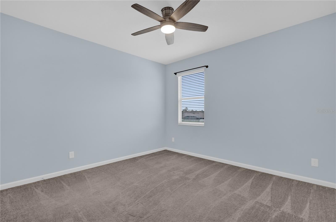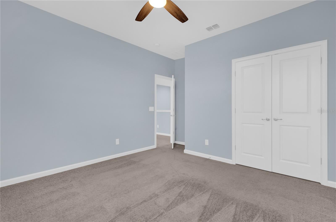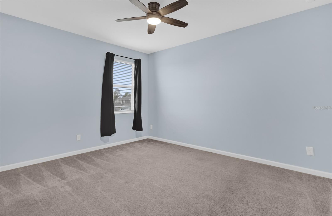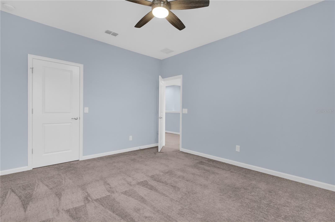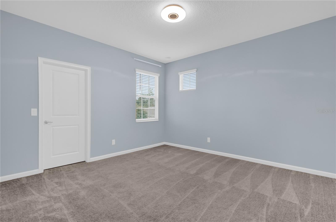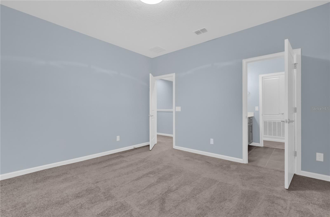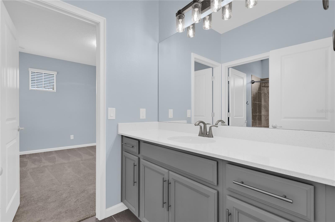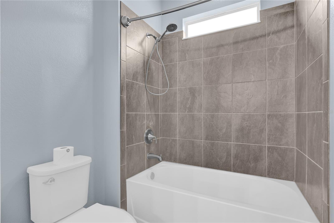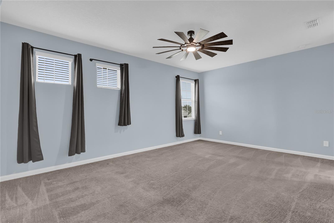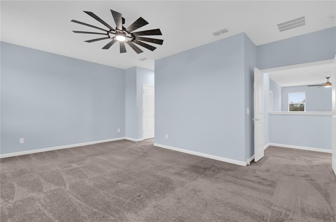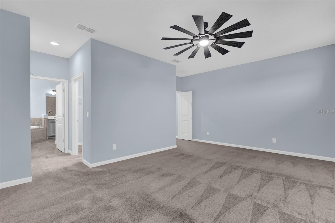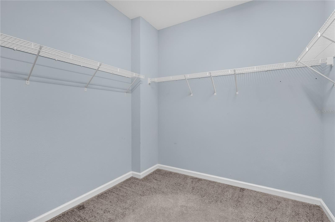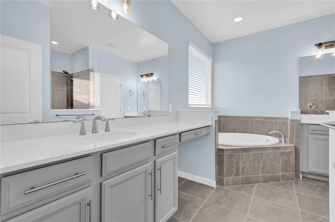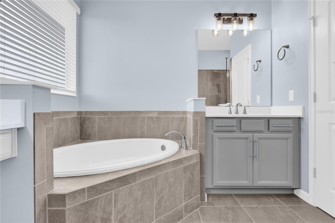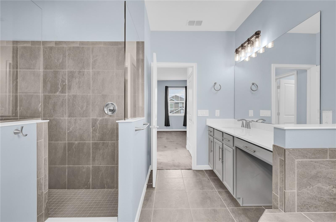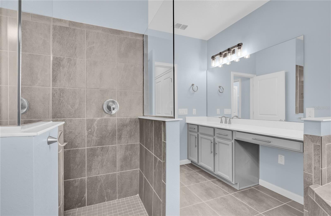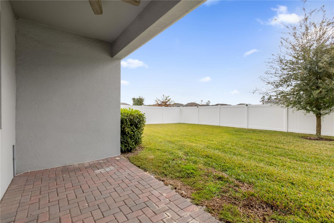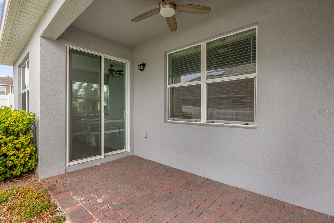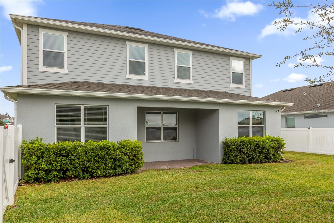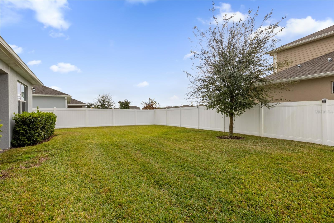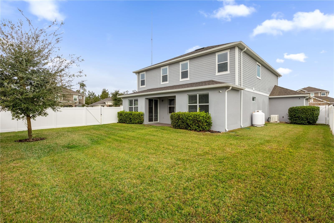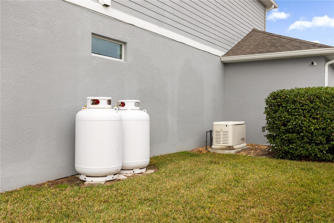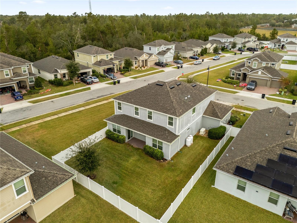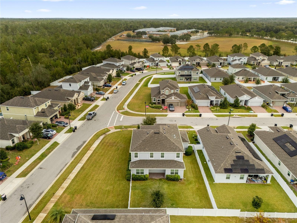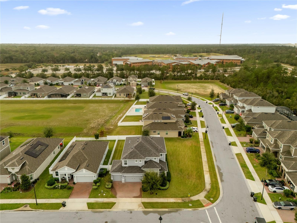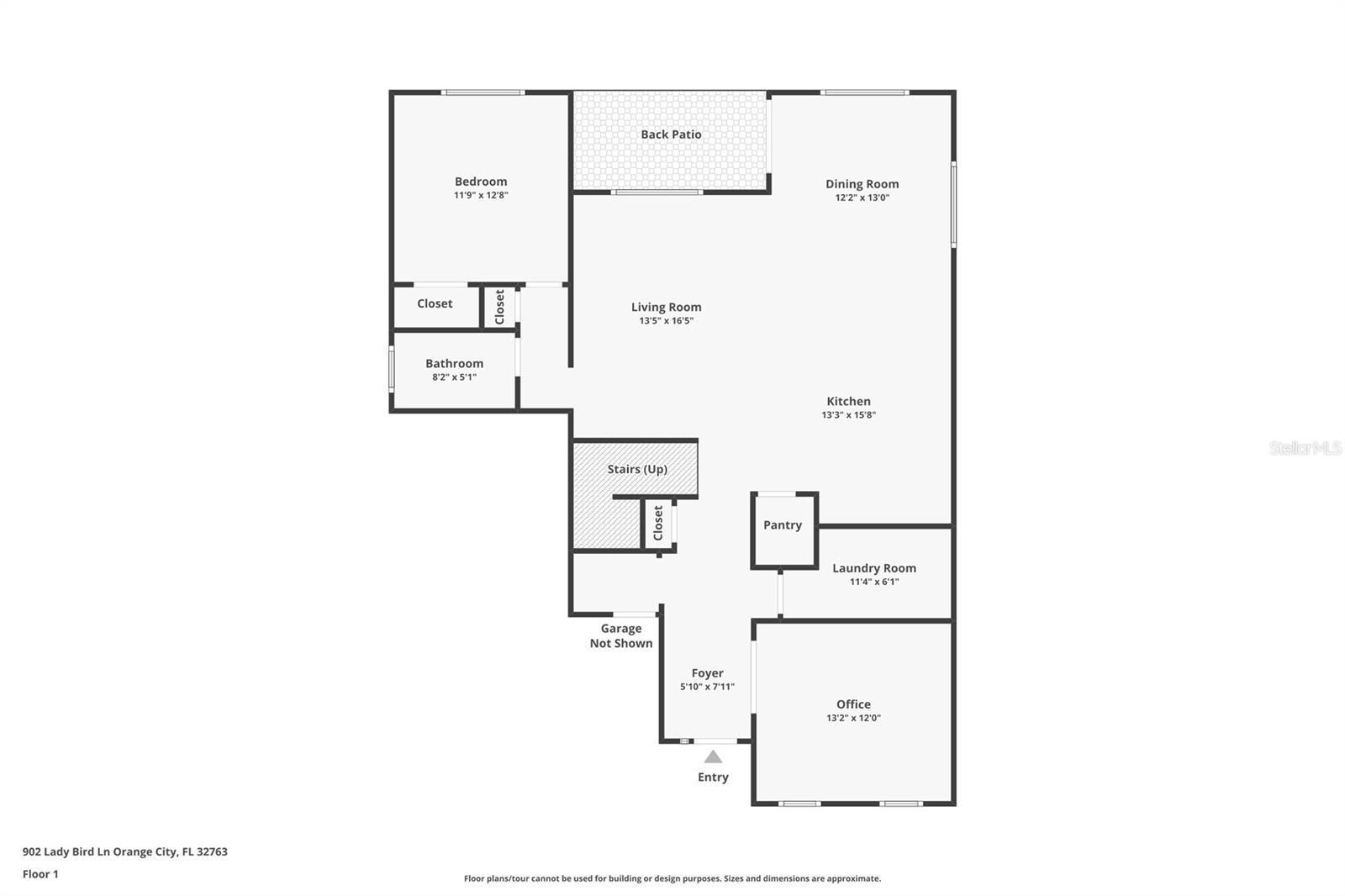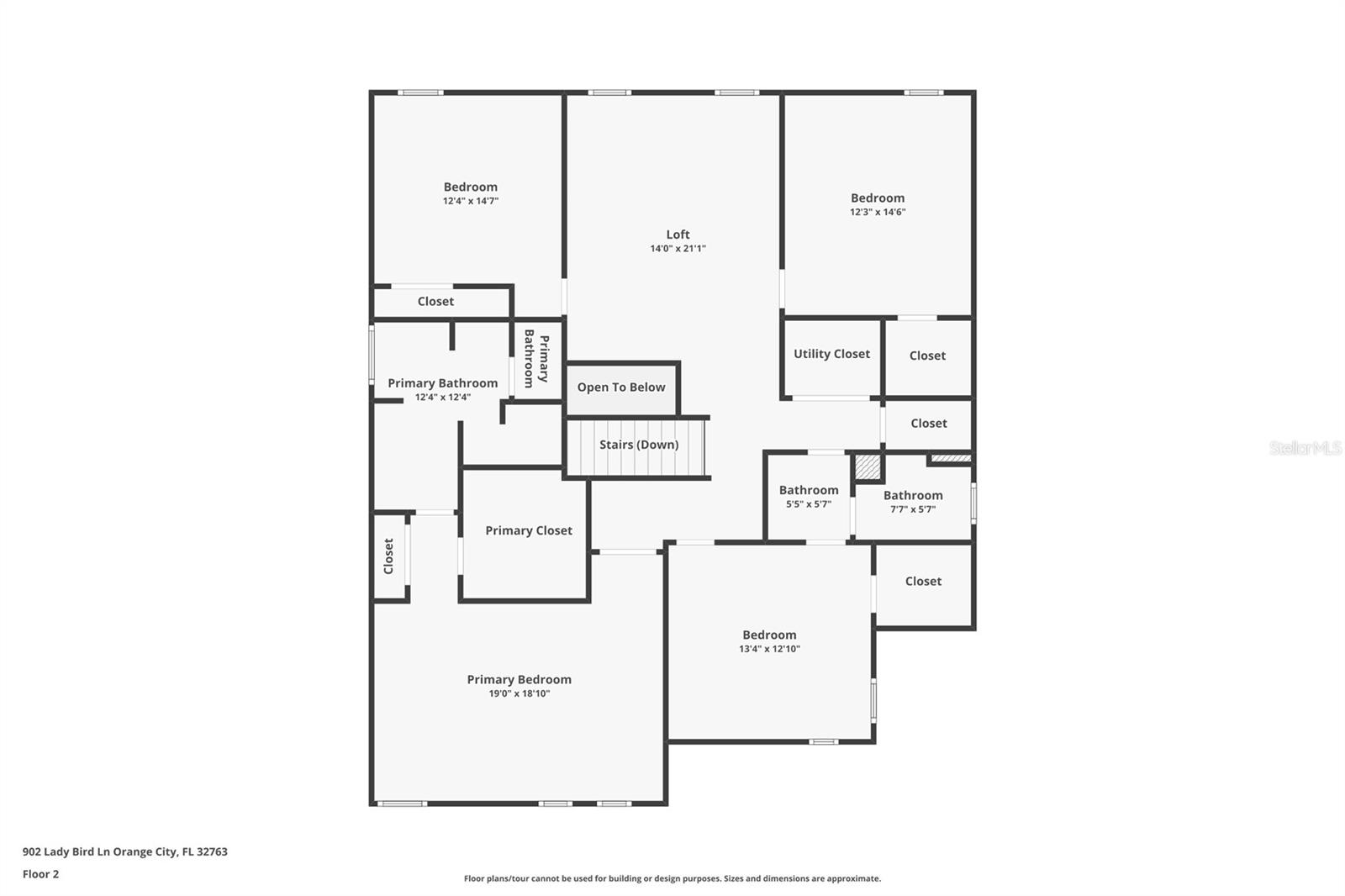902 Lady Bird Lane, ORANGE CITY, FL 32763
Property Photos
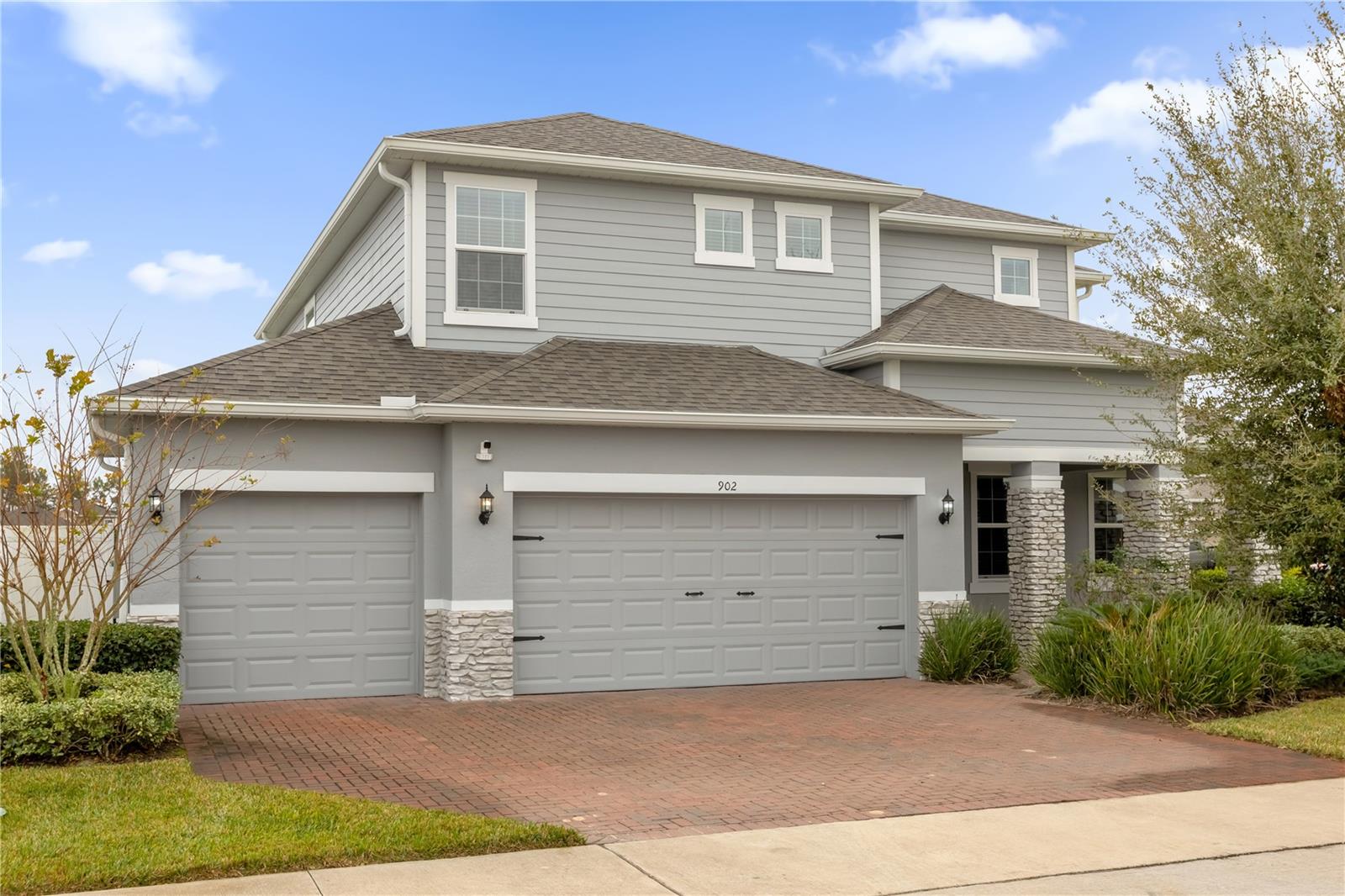
Would you like to sell your home before you purchase this one?
Priced at Only: $499,990
For more Information Call:
Address: 902 Lady Bird Lane, ORANGE CITY, FL 32763
Property Location and Similar Properties
- MLS#: O6265172 ( Residential )
- Street Address: 902 Lady Bird Lane
- Viewed: 5
- Price: $499,990
- Price sqft: $119
- Waterfront: No
- Year Built: 2021
- Bldg sqft: 4214
- Bedrooms: 5
- Total Baths: 3
- Full Baths: 3
- Garage / Parking Spaces: 4
- Days On Market: 10
- Additional Information
- Geolocation: 28.9357 / -81.3125
- County: VOLUSIA
- City: ORANGE CITY
- Zipcode: 32763
- Subdivision: Compass Lndg Ph 2
- Provided by: WEICHERT REALTORS HALLMARK PRO
- Contact: Chadwick Tejada
- 407-585-0500

- DMCA Notice
-
DescriptionWelcome to 902 Lady Brid Lane located in Orange City, Florida! This property, built in 2021 located in the heart of Orange City within Compass Landings subdivision featuring oversized corner lot, 5 bedrooms, 3 full baths, additional flex room, huge 4 car tandem garage, whole home generator and smart home security features with close to 3200 heated square feet! The Wellington floor plan by Park Square Homes is open and inviting, perfect for gathering with family and friends, as you arrive you will note full vinyl fencing, mature landscaping, paver lined three car driveway and large covered veranda. Upon entry you are invited in by high ceilings, all tile flooring, grand double door access to the flex room and garage entry just through the mud room with built in seating and storage. Proceeding through the foyer to the main living area you will note spacious large kitchen and family room combo with dedicated dining area, the large kitchen quartz covered island with stainless steel sink with seating at least four, for quick bit to eat or spending time with loved ones when preparing a meal in the large open kitchen. Kitchen highlights all stainless steel appliances, tall cabinetry, tile back splash with all quartz counter tops and large walk in pantry making meal preparation a breeze. The first floor of the home also boasts a laundry room with laundry chute avoiding trips up and down stairs with loads of laundry and an additional guest bedroom and full guest bath. Moving upstairs via the half landing staircase is the large loft 14 x 21 ready for movie night, pool table or many other optional uses to make this house your home. The upstairs, split plan layout centralized around the loft with two guest bedrooms connected by the jack and Jill bathroom, third large guest room and the and grand owners suite featuring ensuite bath with dual sinks, large soaking tub, separate walk in shower lined with glass and sperate his hers closets, one oversized! This home has many upgrades, from custom selected paints and lighting to smart home features and the whole house propane generator keeping your family safe and comfortable no matter what is happening outside! Dont miss the great opportunity to own and live in a beautiful home with over 3000 heated square feet for your family to enjoy for years to come, schedule your private showing today!
Payment Calculator
- Principal & Interest -
- Property Tax $
- Home Insurance $
- HOA Fees $
- Monthly -
Features
Building and Construction
- Covered Spaces: 0.00
- Exterior Features: Irrigation System, Rain Gutters, Sidewalk, Sliding Doors
- Fencing: Vinyl
- Flooring: Carpet, Tile
- Living Area: 3167.00
- Roof: Shingle
Property Information
- Property Condition: Completed
Garage and Parking
- Garage Spaces: 4.00
- Parking Features: Garage Door Opener, Oversized, Tandem
Eco-Communities
- Water Source: Private
Utilities
- Carport Spaces: 0.00
- Cooling: Central Air
- Heating: Electric
- Pets Allowed: Yes
- Sewer: Public Sewer
- Utilities: Electricity Connected, Fire Hydrant, Public, Street Lights, Underground Utilities, Water Connected
Finance and Tax Information
- Home Owners Association Fee: 207.00
- Net Operating Income: 0.00
- Tax Year: 2023
Other Features
- Appliances: Dishwasher, Disposal, Electric Water Heater, Microwave, Range, Refrigerator, Washer
- Association Name: Specialty Management
- Association Phone: 407-647-2622
- Country: US
- Furnished: Unfurnished
- Interior Features: Ceiling Fans(s), High Ceilings, Solid Surface Counters, Window Treatments
- Legal Description: 10-18-30 LOT 134 COMPASS LANDING PHASE 2 MB 61 PGS 84-87 PER OR 7883 PG 1439 PER OR 8007 PG 0093
- Levels: Two
- Area Major: 32763 - Orange City
- Occupant Type: Owner
- Parcel Number: 8010-27-00-1340
- Possession: Close of Escrow
- Style: Florida
- Zoning Code: RES
Nearby Subdivisions
Blue Spgs 031830
Blue Spgs Landing
Blue Spgs Villas
Breezewood Park
Camellia Park
Compass Lndg Ph 2
Dixson Acres
East Highlands
Fox Run
Golden Acres
Highland Park Orange City
Not In Subdivision
Not On The List
Oakhurst Golf Estates
Orange City
Orange City Deland Farms
Orange City Estates
Orange City Estates Rep
Orange City Oaks
Orange City Terrace
Orange City Terrace Add 01 Res
Orange City Terrace Add 02 Res
Orange City Terrace Add 03
Orange City Terrace Add 04
Orange Cty
Parc Hill
Pincecrest Estates
Pinewood Terrace
Sherwood Forest
Silverstone
Summit Park
West Highlands
Westview


