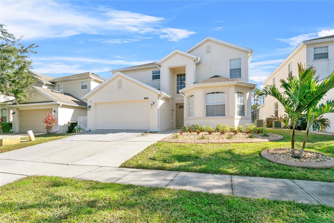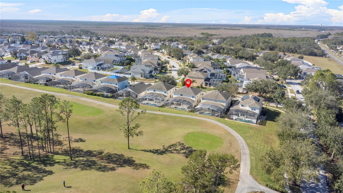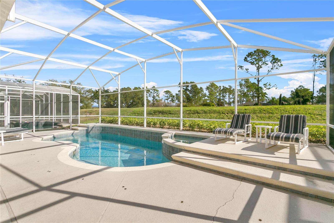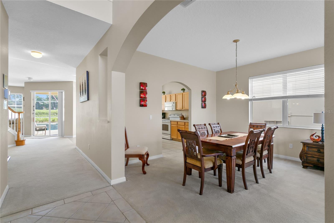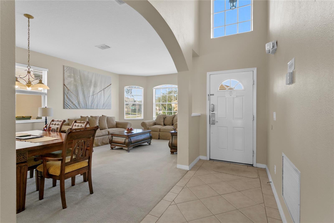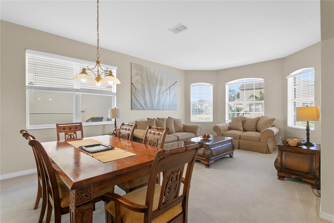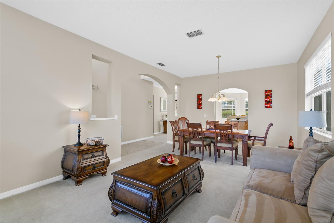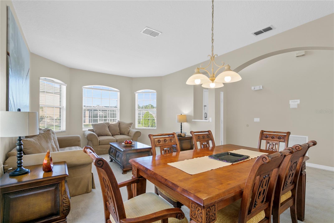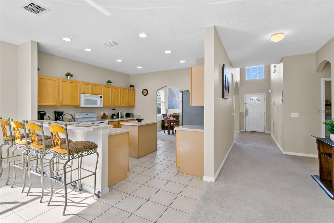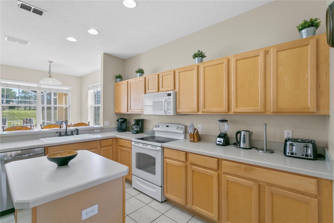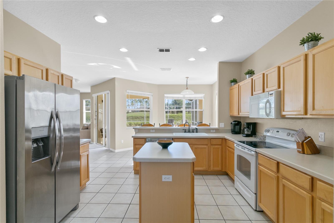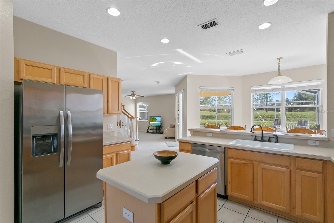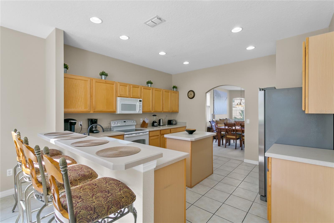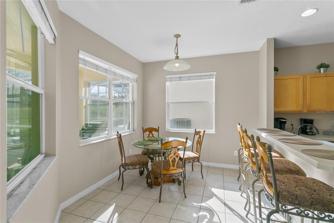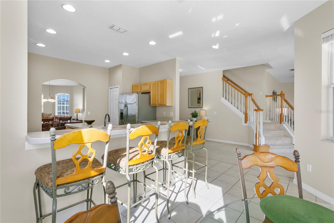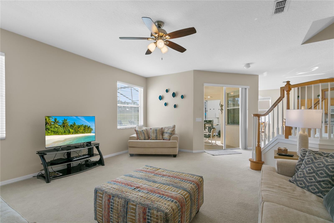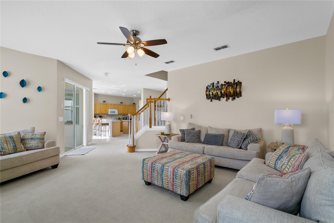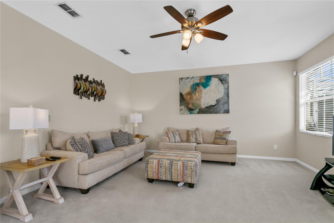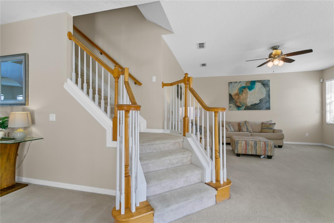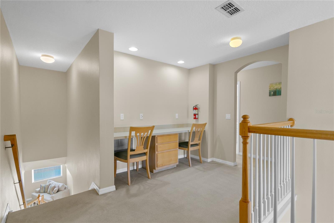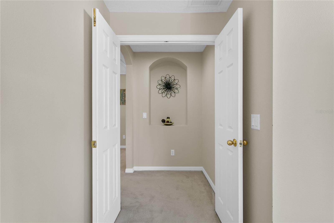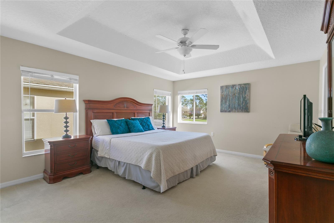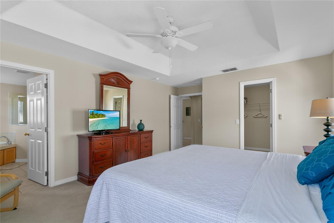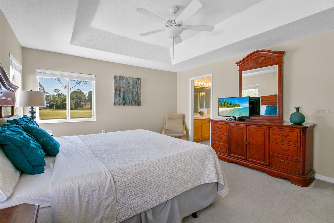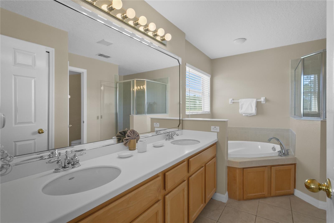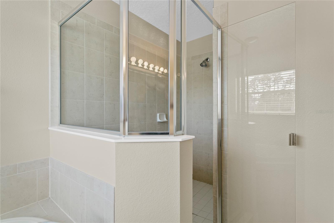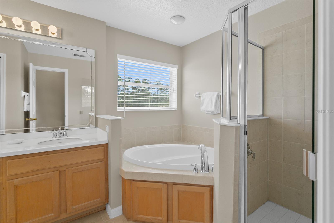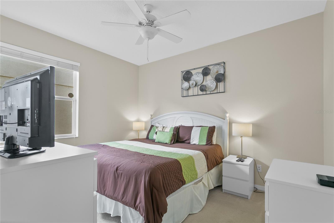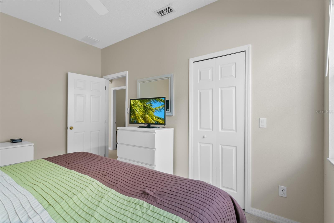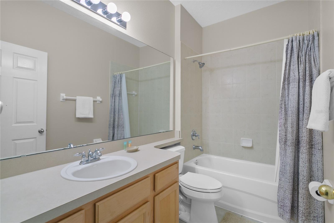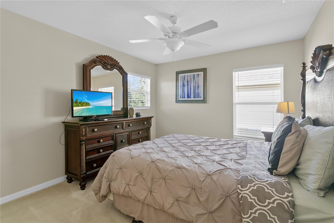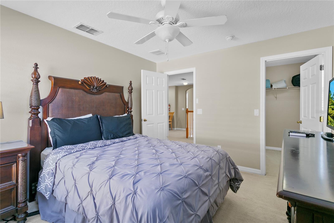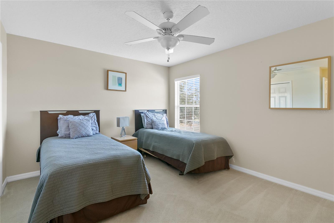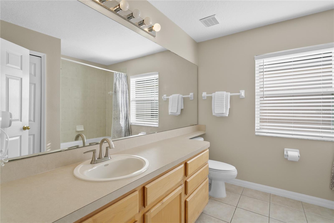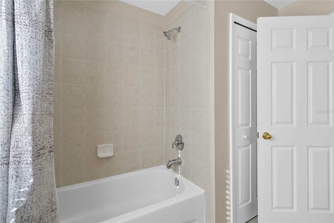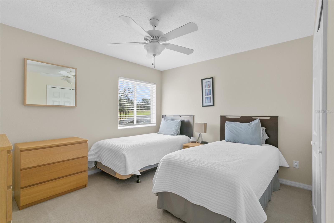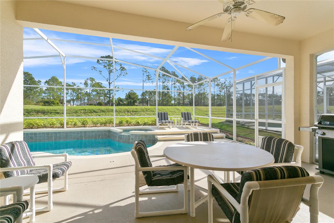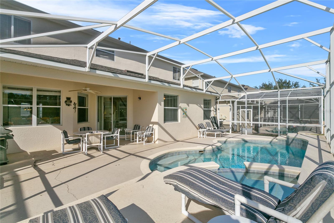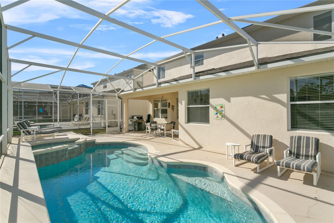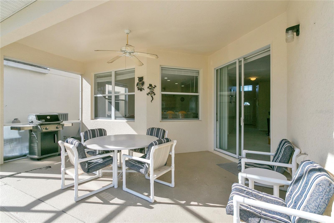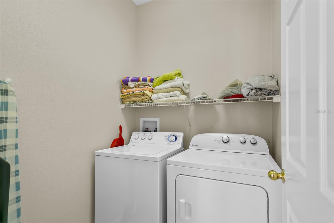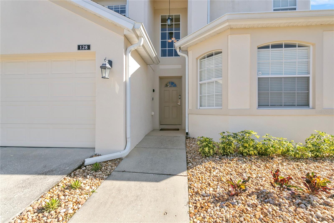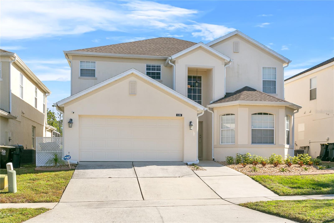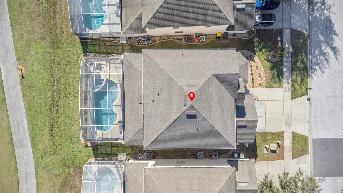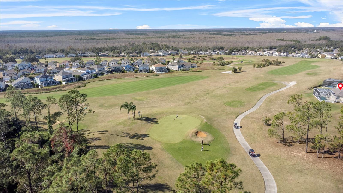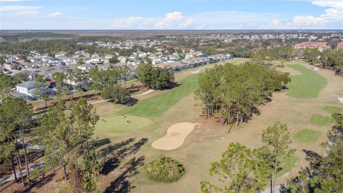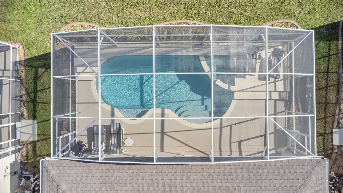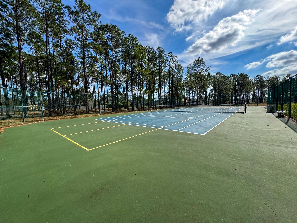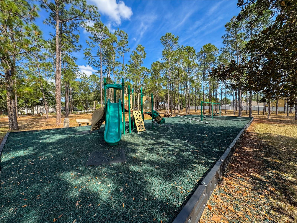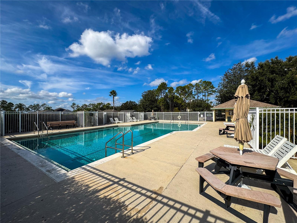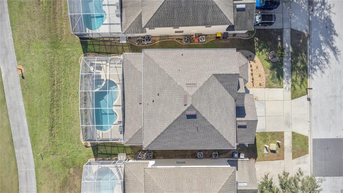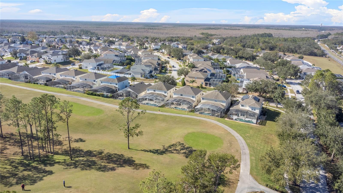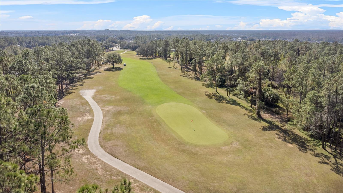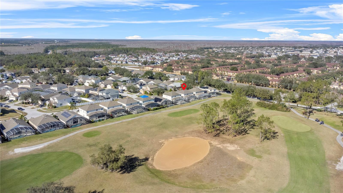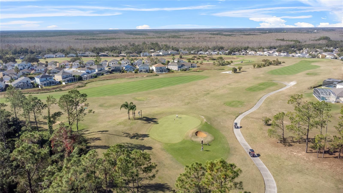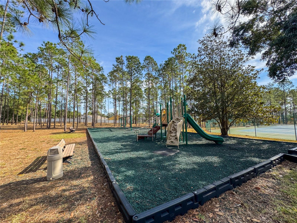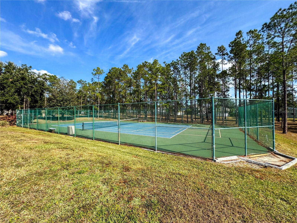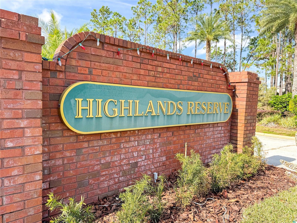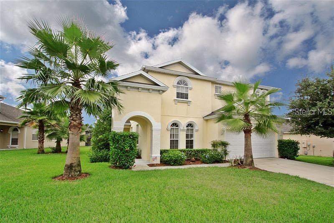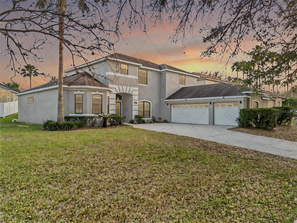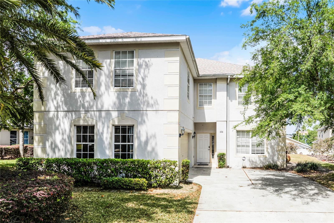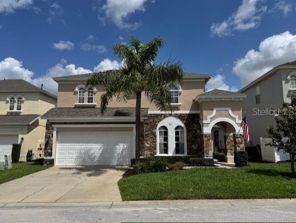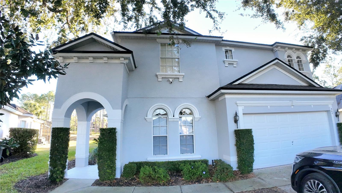128 Higher Combe Drive, DAVENPORT, FL 33897
Property Photos
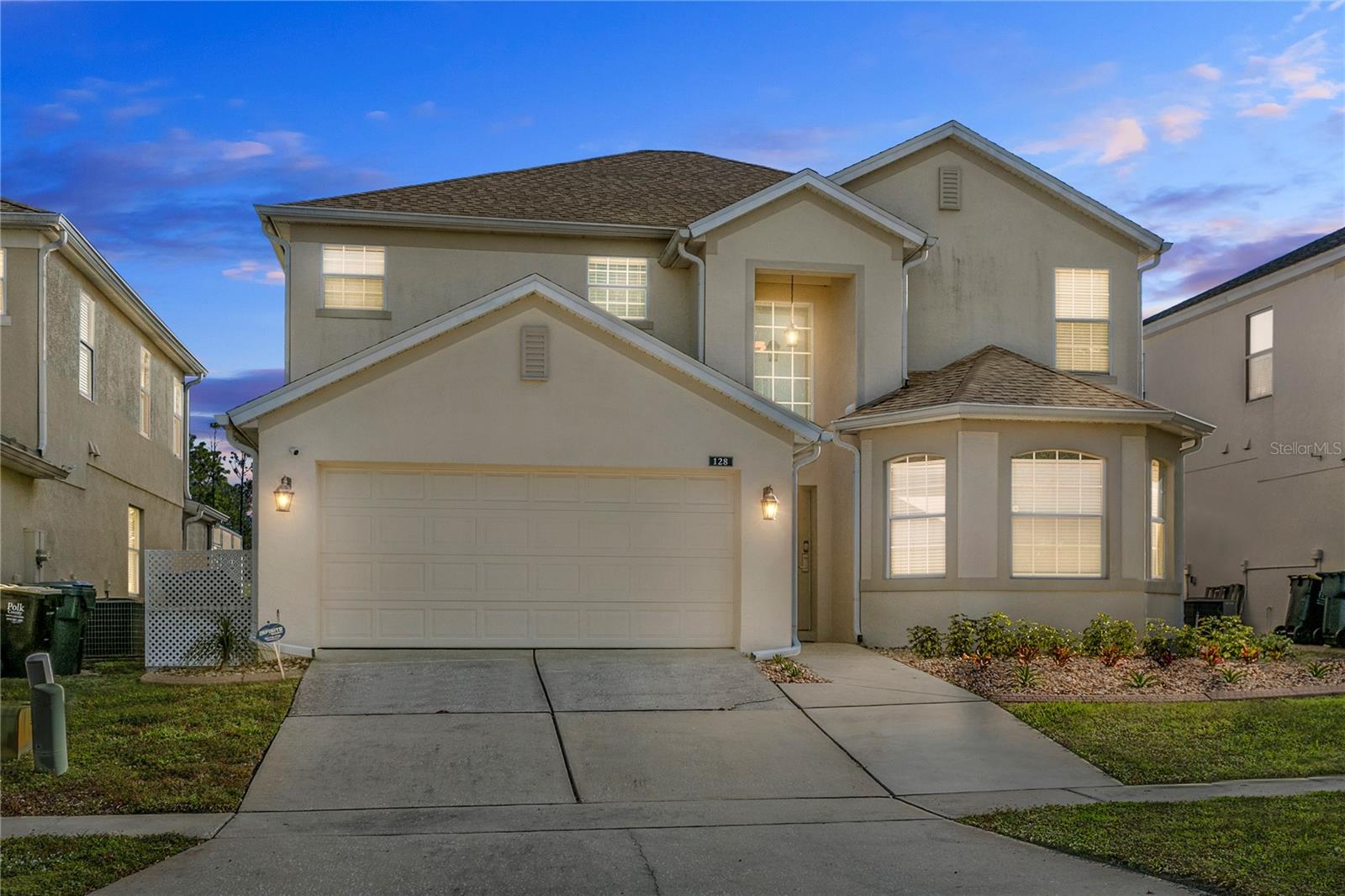
Would you like to sell your home before you purchase this one?
Priced at Only: $555,000
For more Information Call:
Address: 128 Higher Combe Drive, DAVENPORT, FL 33897
Property Location and Similar Properties






- MLS#: O6266419 ( Residential )
- Street Address: 128 Higher Combe Drive
- Viewed: 106
- Price: $555,000
- Price sqft: $156
- Waterfront: No
- Year Built: 2004
- Bldg sqft: 3559
- Bedrooms: 5
- Total Baths: 3
- Full Baths: 3
- Garage / Parking Spaces: 2
- Days On Market: 124
- Additional Information
- Geolocation: 28.3091 / -81.674
- County: POLK
- City: DAVENPORT
- Zipcode: 33897
- Subdivision: Highlands Reserve Ph 06
- Provided by: COLDWELL BANKER REALTY
- Contact: Amanda Massacessi Basteiro
- 407-352-1040

- DMCA Notice
Description
Located in the desirable Highlands Reserve Golf Community, this 5 bedroom, 3 bathroom home offers comfort, luxury, and convenience.
The home features a formal living and dining room, a cozy family room, and a kitchen with a breakfast island. The screened patio overlooks a private pool, spa, and the communitys championship 18 hole golf course. The property also includes a 2 car garage, 3 car spaces driveway and comes fully furnished, making it move in ready or investment ready.
Highlands Reserve allows short term or long term rentals, making it perfect as an investment property, and you can also make it your primary residence! Community amenities include a large pool, play area, tennis courts, and a clubhouse with a pro shop and snack bar.
Conveniently close to Disney, restaurants, shopping outlets, water parks, supermarkets, shopping centers, among others, this home is in the heart of Central Floridas top attractions. Schedule your private tour today!
Description
Located in the desirable Highlands Reserve Golf Community, this 5 bedroom, 3 bathroom home offers comfort, luxury, and convenience.
The home features a formal living and dining room, a cozy family room, and a kitchen with a breakfast island. The screened patio overlooks a private pool, spa, and the communitys championship 18 hole golf course. The property also includes a 2 car garage, 3 car spaces driveway and comes fully furnished, making it move in ready or investment ready.
Highlands Reserve allows short term or long term rentals, making it perfect as an investment property, and you can also make it your primary residence! Community amenities include a large pool, play area, tennis courts, and a clubhouse with a pro shop and snack bar.
Conveniently close to Disney, restaurants, shopping outlets, water parks, supermarkets, shopping centers, among others, this home is in the heart of Central Floridas top attractions. Schedule your private tour today!
Payment Calculator
- Principal & Interest -
- Property Tax $
- Home Insurance $
- HOA Fees $
- Monthly -
For a Fast & FREE Mortgage Pre-Approval Apply Now
Apply Now
 Apply Now
Apply NowFeatures
Building and Construction
- Covered Spaces: 0.00
- Exterior Features: Irrigation System, Lighting, Outdoor Grill, Private Mailbox, Sidewalk, Sliding Doors
- Flooring: Carpet, Ceramic Tile
- Living Area: 2949.00
- Roof: Shingle
Property Information
- Property Condition: Completed
Garage and Parking
- Garage Spaces: 2.00
- Open Parking Spaces: 0.00
- Parking Features: Driveway, Ground Level
Eco-Communities
- Pool Features: In Ground, Screen Enclosure
- Water Source: Public
Utilities
- Carport Spaces: 0.00
- Cooling: Central Air
- Heating: Central
- Pets Allowed: Yes
- Sewer: Public Sewer
- Utilities: Cable Connected, Electricity Connected, Sewer Connected, Street Lights, Water Connected
Finance and Tax Information
- Home Owners Association Fee: 580.00
- Insurance Expense: 0.00
- Net Operating Income: 0.00
- Other Expense: 0.00
- Tax Year: 2023
Other Features
- Appliances: Convection Oven, Cooktop, Dishwasher, Disposal, Dryer, Microwave, Washer
- Association Name: Angel Alfonso
- Association Phone: 4072149723
- Country: US
- Furnished: Furnished
- Interior Features: Ceiling Fans(s)
- Legal Description: HIGHLANDS RESERVE PHASE 6 PB 117 PGS 46 THRU 49 LOT 3
- Levels: Two
- Area Major: 33897 - Davenport
- Occupant Type: Vacant
- Parcel Number: 26-25-14-999982-000030
- View: Golf Course
- Views: 106
Similar Properties
Nearby Subdivisions
Bahama Bay
Bahama Bay A Condo
Bahama Bay Resort
Bella Verano
Bella Verano Sub
Belle Haven
Bimini Bay Ph 01
Calabay Parc
Davenport Lakes Ph 2
Davenport Lakes Ph O1
Eden Gardens Ph 1
Fairways Lake Estates
Florid Pines Ph 3
Florida Pines Ph 01
Florida Pines Ph 02b 02c
Florida Pines Ph 03
Florida Pines Ph 1
Florida Pines Ph 3
Four Corners Ph 01
Four Corners Ph 02
Hampton Estates
Hampton Lakes Hampton Estates
Hapmton Estates Phase 2 Villag
Highgate Park Ph 01
Highgate Park Ph 02
Highlands Reserve
Highlands Reserve Ph 01
Highlands Reserve Ph 02 04
Highlands Reserve Ph 03a 03b
Highlands Reserve Ph 05
Highlands Reserve Ph 06
Highlands Reserve Ph 6
Hillcrest Homes Lake Davenport
Lake Davenport Estates
Lake Davenport Estates West Ph
Lakesidebass Lake
Laurel Estates
Legacy Park Ph 01
Legacy Park Ph 02
Magnolia At Westside Ph 1
Magnolia At Westside Ph 2
Magnolia Glen Ph 01
Magnolia Glen Phase 01
Manorswestridge Sub
Meadow Walkph 1
Pines West Ph 01
Polo Park Estates
Santa Cruz
Santa Cruz Ph 02
Santa Cruz Phase One Pb 108 Pg
Santa Cruz Way Estates
The Common
Tierra Del Sol East Ph 1
Tierra Del Sol East Ph 2
Tierra Del Sol East Ph 2 A Rep
Tierra Del Sol East Phase 2
Towns Legacy Park
Trinity Rdg
Tuscan Hills
Tuscan Mdws Ph 2
Tuscan Ridge Ph 02
Tuscan Ridge Ph 03
Village At Tuscan Ridge
Villas Of Westridge Ph 5a
Villas Westridge Ph 05b
Vista Park Ph 02
Way Estates
Wellington Ph 01
Wellington Ph I
Westridge Ph 03
Westridge Ph 04
Westridge Ph 07
Westridge Ph 7
Westridge Ph Viib
Willow Bendph 2
Willow Benmd Ph 3
Windsor Island
Windsor Island Res
Windsor Island Residence
Windsor Island Residence Ph 28
Windsor Island Residence Ph 2a
Windsor Island Residence Ph 2b
Windsor Island Residence Ph 3
Windsor Island Resort
Windsor Island Resort Phase 2a
Windsor Island Resort Phase 3



