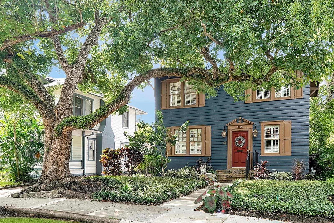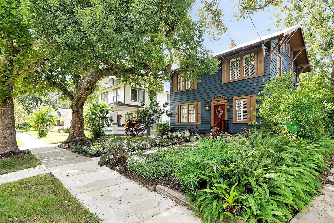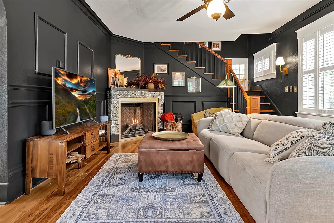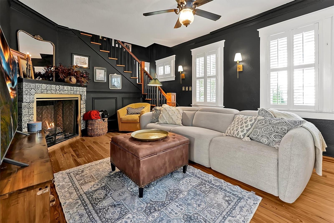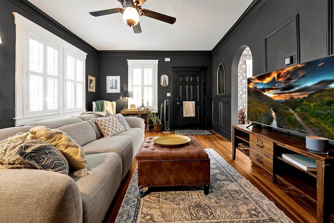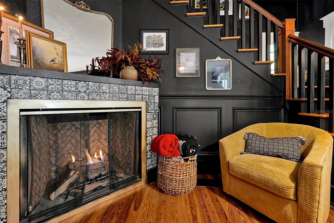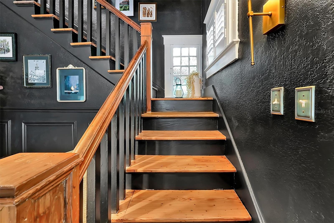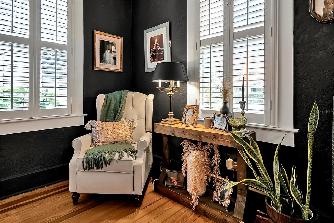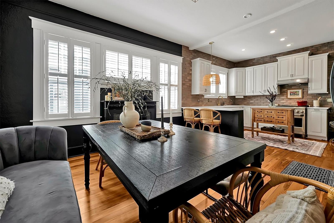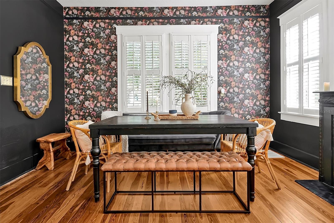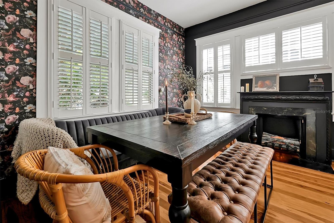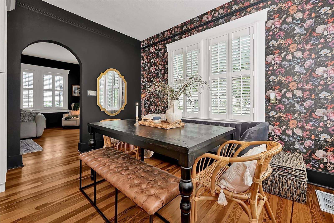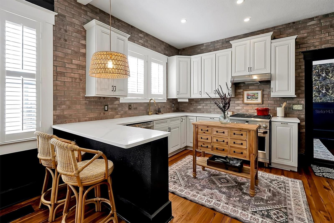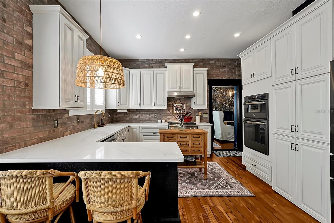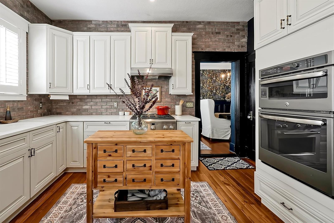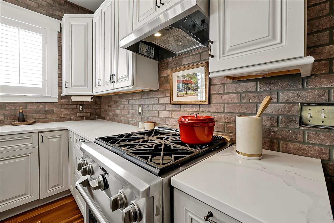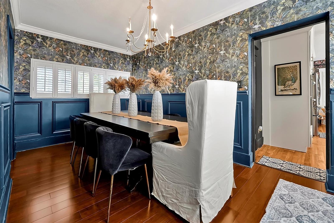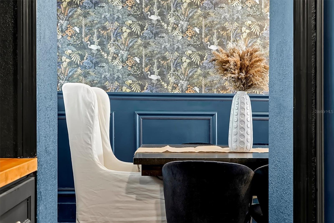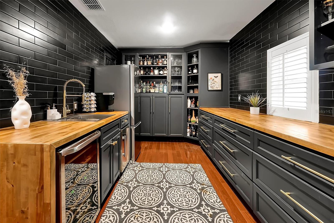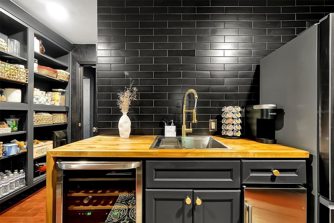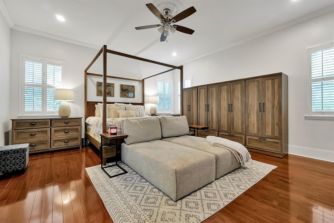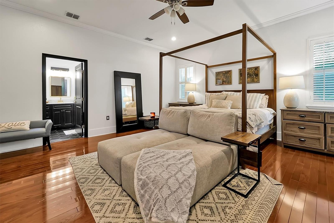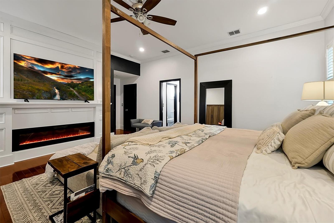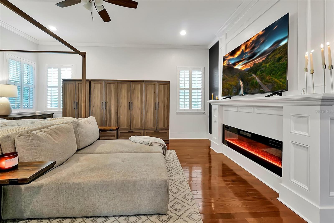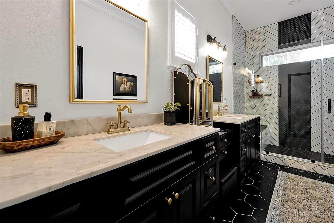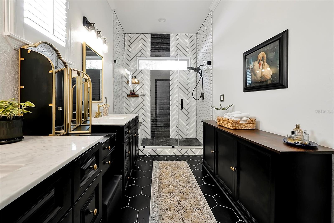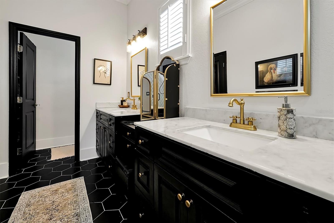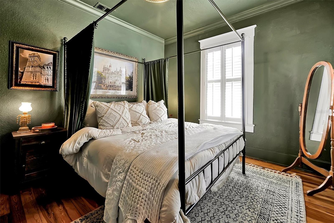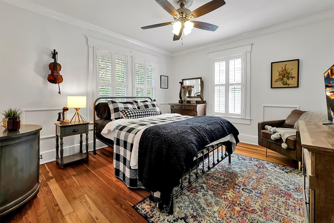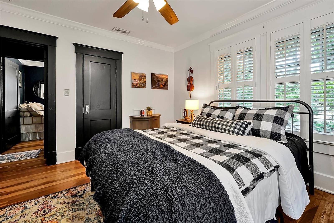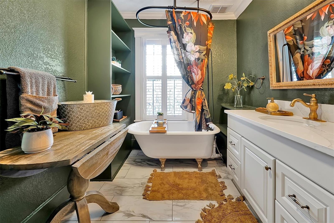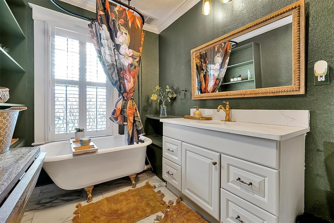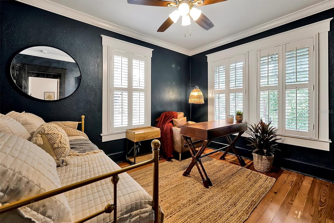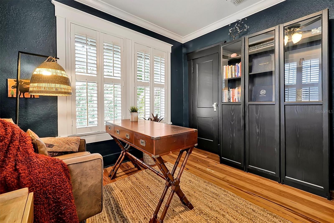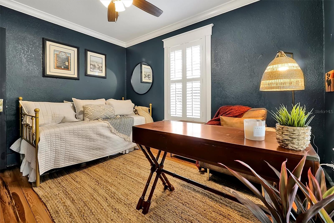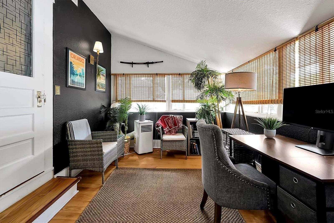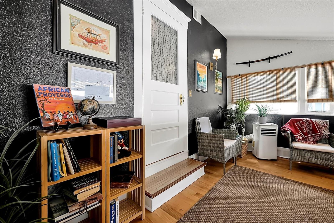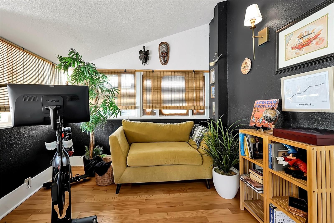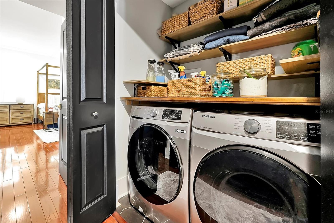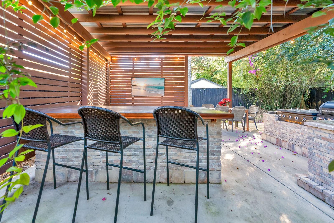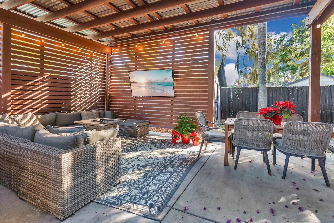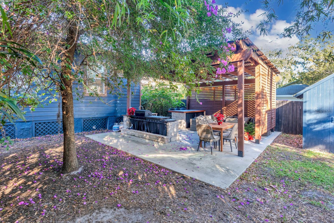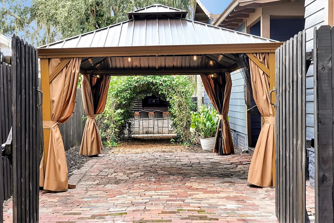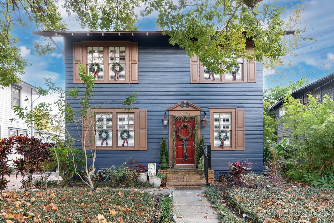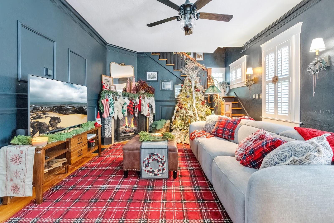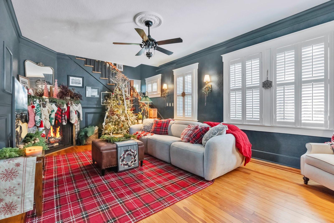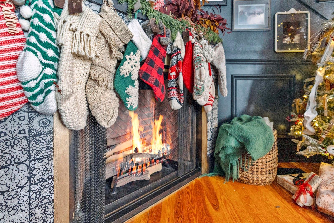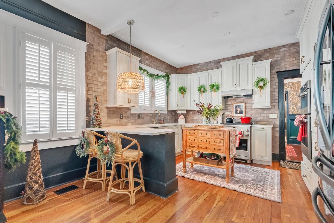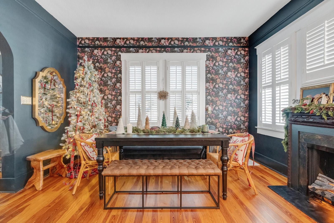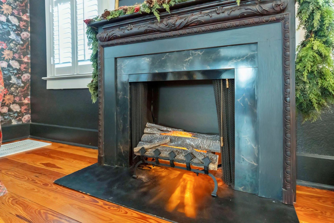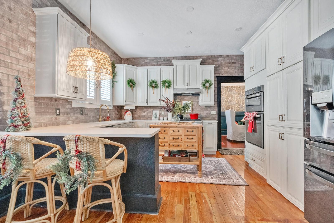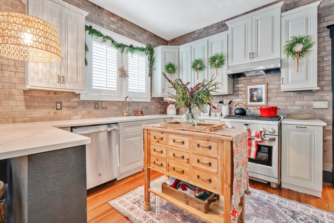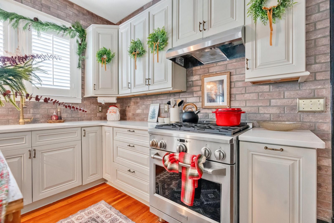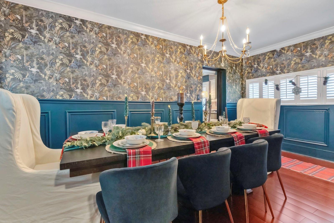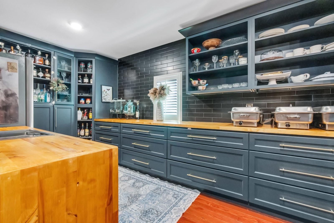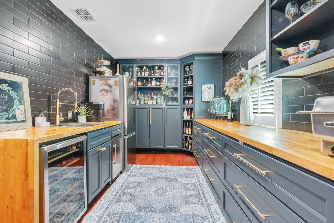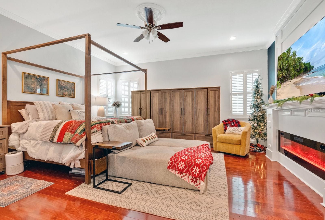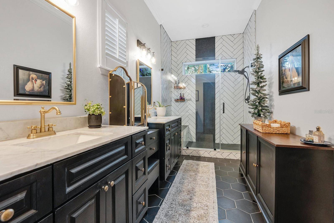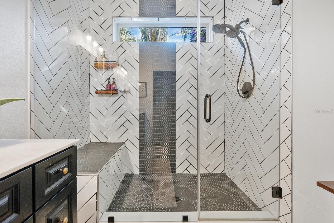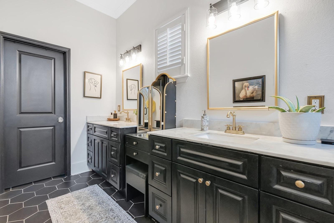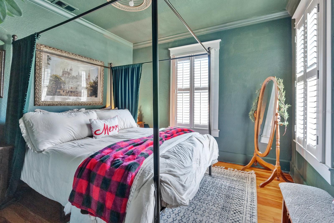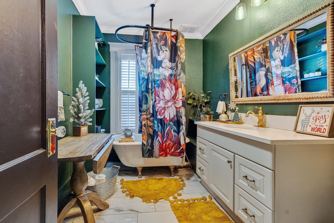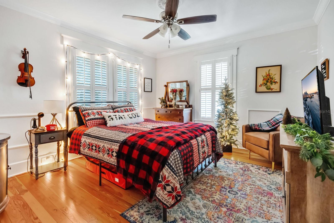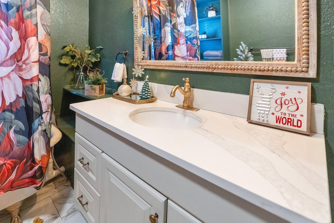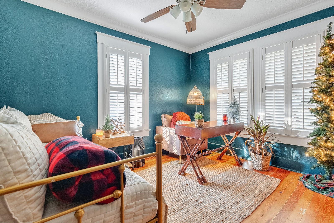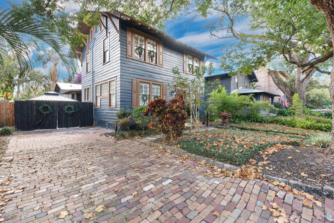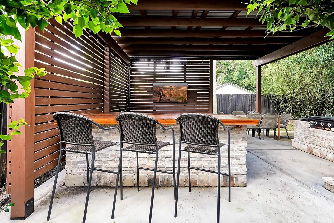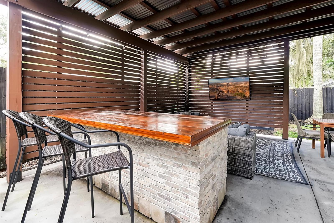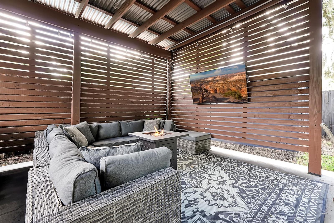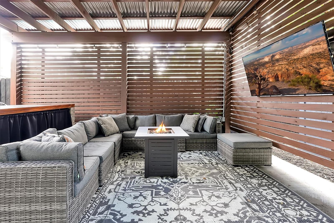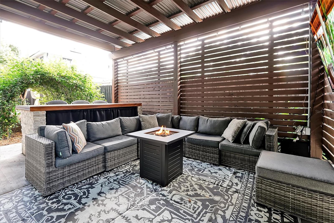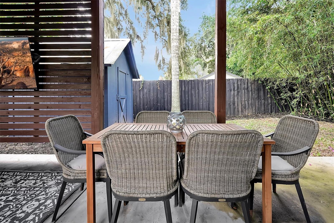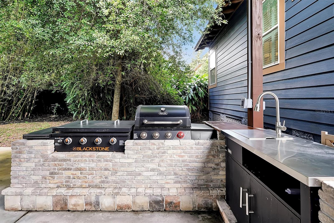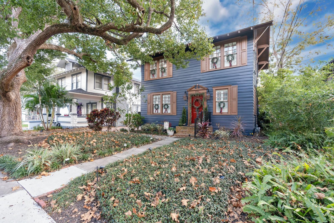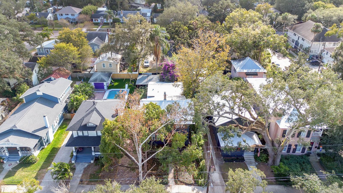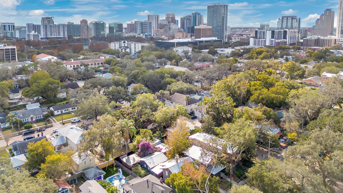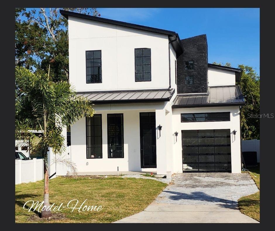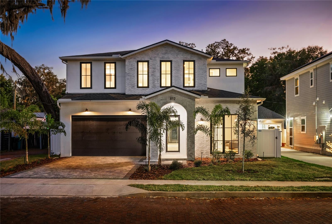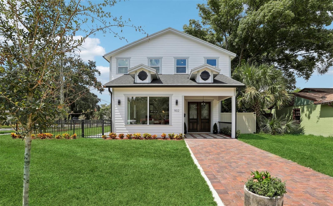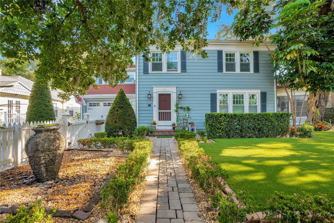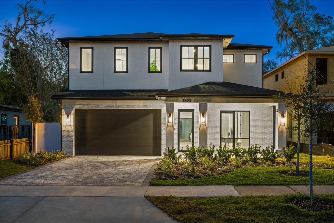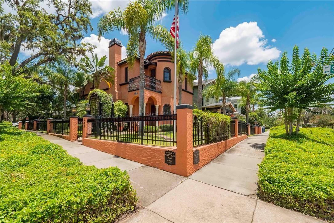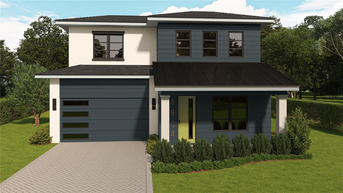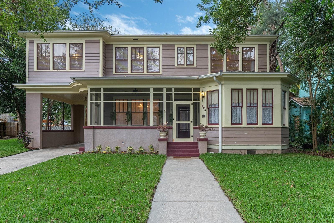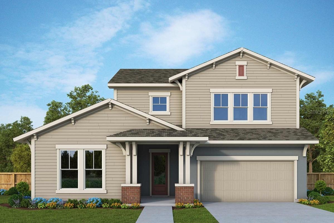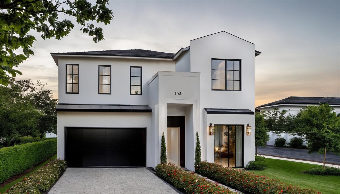606 Amelia Street, ORLANDO, FL 32803
Property Photos
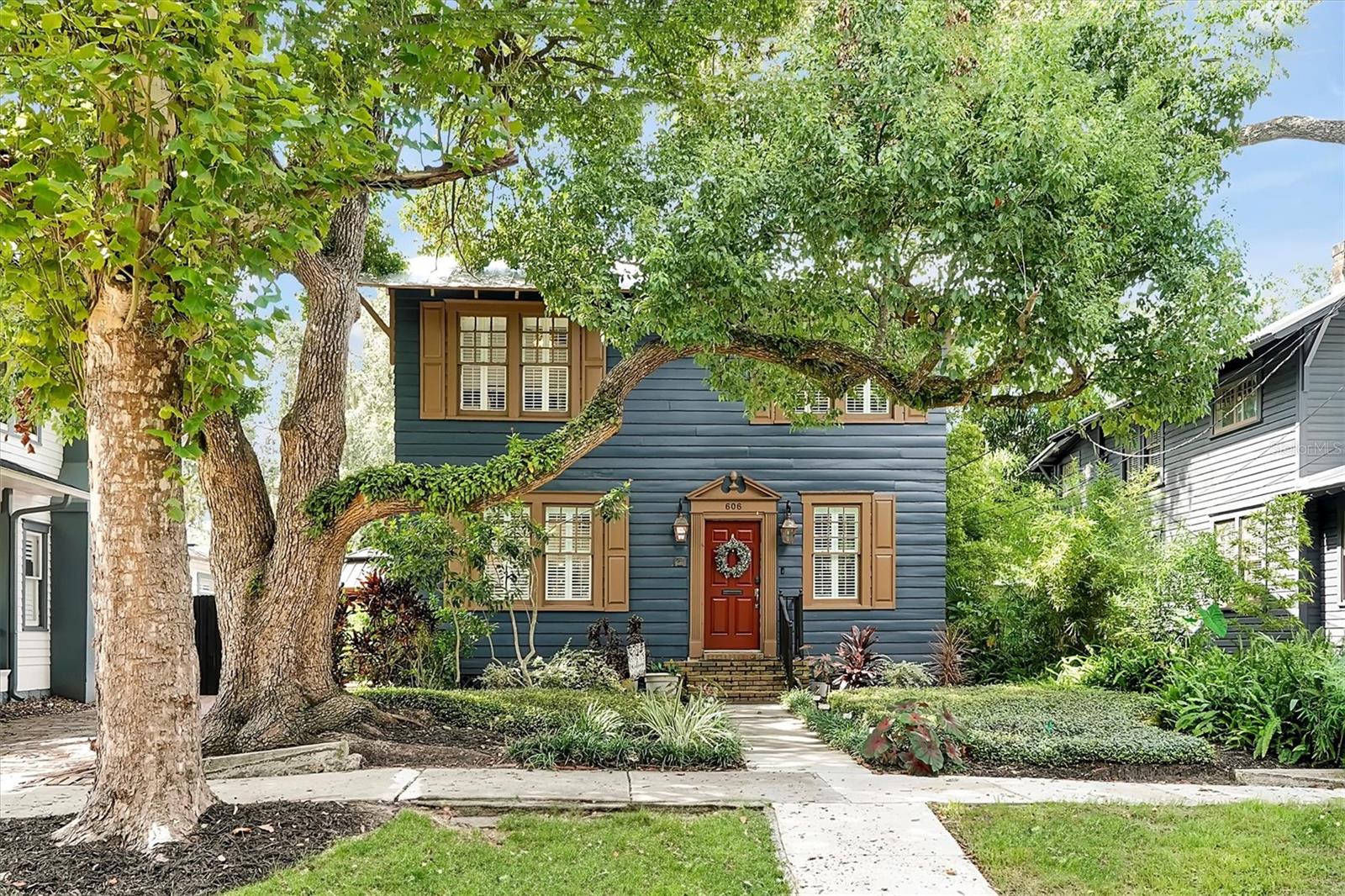
Would you like to sell your home before you purchase this one?
Priced at Only: $1,274,000
For more Information Call:
Address: 606 Amelia Street, ORLANDO, FL 32803
Property Location and Similar Properties
- MLS#: O6268711 ( Residential )
- Street Address: 606 Amelia Street
- Viewed: 9
- Price: $1,274,000
- Price sqft: $499
- Waterfront: No
- Year Built: 1919
- Bldg sqft: 2554
- Bedrooms: 4
- Total Baths: 3
- Full Baths: 2
- 1/2 Baths: 1
- Days On Market: 6
- Additional Information
- Geolocation: 28.5492 / -81.3702
- County: ORANGE
- City: ORLANDO
- Zipcode: 32803
- Subdivision: N L Mills Add
- Elementary School: Lake Como Elem
- Middle School: Lake Como School K 8
- High School: Edgewater High
- Provided by: KELLY PRICE & COMPANY LLC
- Contact: Jennifer Sloan
- 407-645-4321

- DMCA Notice
-
DescriptionNestled in the heart of the picturesque Lake Eola Heights Historic District, this remarkable 1919 built home masterfully combines timeless architecture with luxurious modern living. Spanning 2,554 square feet, this 4 bedroom, 2.5 bathroom home offers the perfect balance of historic charm and contemporary comfort. Upon entering, you are greeted by rich wood floors, a gas fireplace, and elegant copper lanterns. The stunning handcrafted staircase and plantation shutters add sophistication, while new sconces, upgraded electrical, and freshly painted interiors give it a new feel. Every corner of the home reflects impeccable attention to detail and thoughtful restoration. The gourmet kitchen blends historical essence with modern functionality. Custom cabinetry with soft close drawers, a high end gas range, second built in oven and microwave, and a new refrigerator create a kitchen thats both practical and beautiful. The striking new brick backsplash adds rustic elegance. Adjacent, the formal dining room exudes sophistication with wood floors, a gorgeous chandelier, and designer wallpaperperfect for intimate dinners or grand entertaining. The homes layout provides both convenience and elegance. Just off the dining room, a newly added 150 square foot open pantry serves as a back kitchen with butcher block counters, ample shelving, a second refrigerator, built in ice maker, wine fridge, and barideal for meal prep, entertaining, and storage. The FIRST FLOOR primary suite offers a peaceful retreat, featuring a custom electric fireplace. The walk in closet has been designed with custom shelving and drawers. The en suite bathroom is a spa like oasis with dual sinks, marble countertops, a private water closet, and a generous walk in shower. Upstairs, three additional bedrooms each capture the charm of a bygone era with modern comforts. One includes an additional office or sunroom area, perfect for remote work or exercise. The charm extends outdoors, where a lit path leads through a canopy of greenery and bougainvillea to a stunning entertainment area. A newly constructed pergola provides protection from the elements while offering the perfect space for year round enjoyment. The outdoor kitchen is equipped with a propane grill, griddle, sink, and ample seating around the fire pit, ideal for relaxing or hosting friends. A built in TV and seating ensure movie nights and game days in comfort. The space is privately enclosed by a wrap around wood fence and bordered by mature trees, offering a secluded, peaceful oasis. In addition to the homes aesthetic appeal, it offers practicality with covered parking and a storage shed. The propertys location is another highlight, walking distance to Lake Eola, Thornton Park, Downtown, and Mills 50 districts, offering a dynamic mix of boutiques, dining options, and urban living. Eola General, a beloved local shop, is just two doors away for coffee and wine. This home offers the best of both worldsclassic charm and modern convenience. With its exceptional design, thoughtful restoration, and prime location, 606 E Amelia is a rare gem in one of Orlandos most sought after neighborhoods. Experience the unparalleled blend of history, luxury, and location in this extraordinary residence. Welcome home!
Payment Calculator
- Principal & Interest -
- Property Tax $
- Home Insurance $
- HOA Fees $
- Monthly -
Features
Building and Construction
- Covered Spaces: 0.00
- Exterior Features: Lighting, Outdoor Grill, Outdoor Kitchen, Sidewalk, Storage
- Flooring: Tile, Wood
- Living Area: 2554.00
- Other Structures: Gazebo, Outdoor Kitchen, Shed(s)
- Roof: Metal
Land Information
- Lot Features: Historic District, City Limits, Sidewalk, Street Brick
School Information
- High School: Edgewater High
- Middle School: Lake Como School K-8
- School Elementary: Lake Como Elem
Garage and Parking
- Garage Spaces: 0.00
- Parking Features: Driveway, On Street
Eco-Communities
- Water Source: Public
Utilities
- Carport Spaces: 0.00
- Cooling: Central Air
- Heating: Central
- Sewer: Public Sewer
- Utilities: Electricity Connected, Natural Gas Connected, Public, Sewer Connected, Street Lights, Water Connected
Finance and Tax Information
- Home Owners Association Fee: 0.00
- Net Operating Income: 0.00
- Tax Year: 2024
Other Features
- Appliances: Bar Fridge, Built-In Oven, Dishwasher, Disposal, Microwave, Range, Range Hood, Refrigerator, Wine Refrigerator
- Country: US
- Interior Features: Ceiling Fans(s), Crown Molding, Eat-in Kitchen, High Ceilings, Primary Bedroom Main Floor, Stone Counters, Walk-In Closet(s)
- Legal Description: N L MILLS ADDITION TO ORLANDO A/143 THEE 50 FT OF LOT 4
- Levels: Two
- Area Major: 32803 - Orlando/Colonial Town
- Occupant Type: Owner
- Parcel Number: 25-22-29-5664-00-041
- Style: Colonial
- Zoning Code: R-2B/T/HP
Similar Properties
Nearby Subdivisions
A A Moreys Sub
Altaloma Add
Altaloma Hgts
Audubon Park Bobolink
Audubon Park Card Heights Sec
Batey Charles C Resub
Beverly Shores
Brookshire
Colonial Acres
Colonial Gardens Rep
Colonial Park Sub
Colonialtown North
Cottage Way
Crystal Lake Terr
Crystal Lake Terrace
Eastwood
Eola Park Heights
Fern Court Sub
Golden Hgts
Grove Lane Sub
Hands Rep
Highpoint
Jamajo
Lake Barton Shores
Lake Hlnd
Lake Oaks
Merritt Park
Mount Vernon Heights
N L Mills Add
North Park
Orlando Highlands
Orlando Highlands 04 Rep
Orwin Manor Stratford Sec
Park Lake Sub
Phillips Rep 01 Lakewood
Ponce De Leon
Primrose Park
Replat Of Sunrise Add
Robinson Norman Amd
Rolando Estates
Rose Isle Sec 07
Seminole Park
Vdara Ph 2
Ways Add
Wilmott Pines


