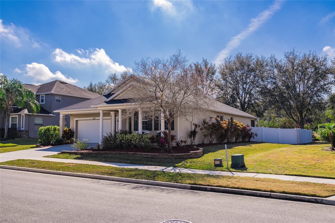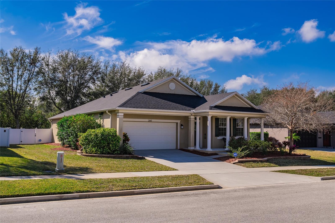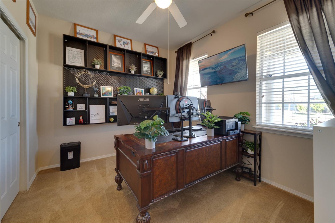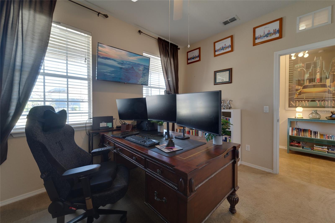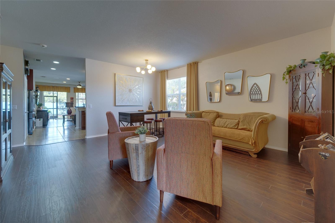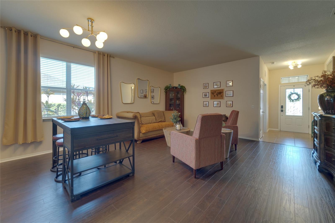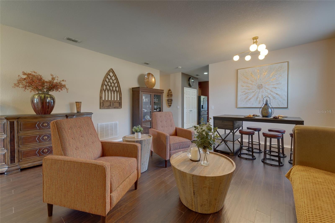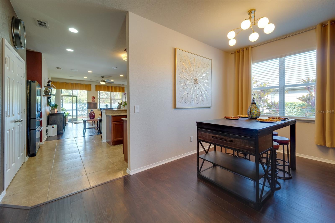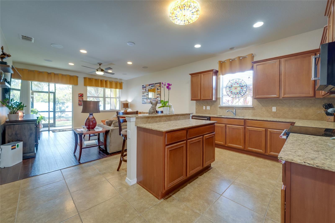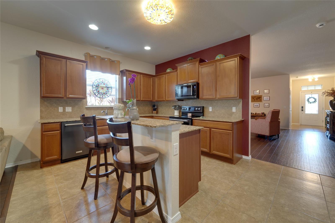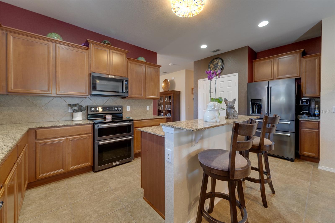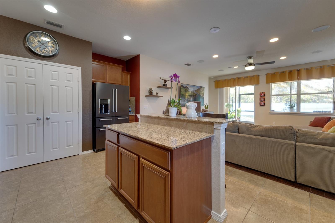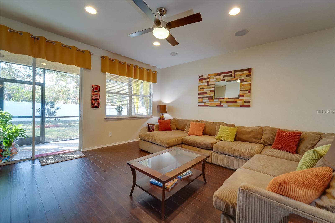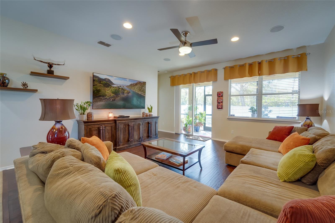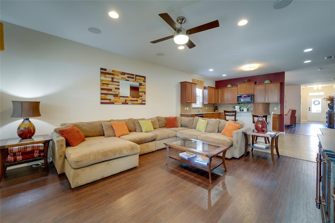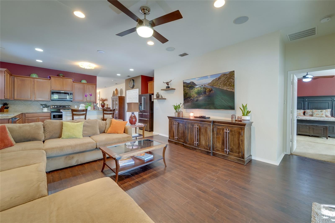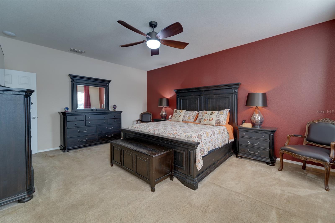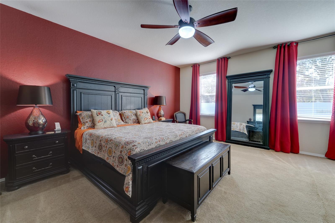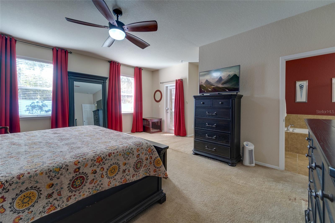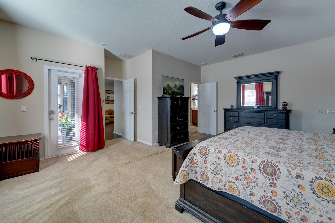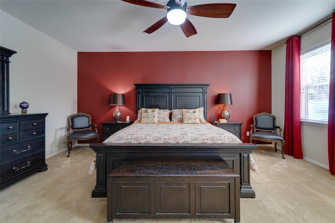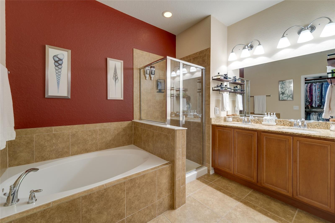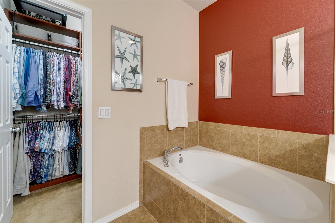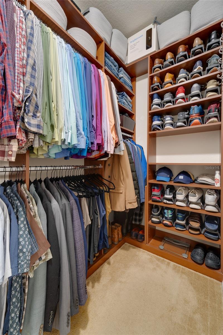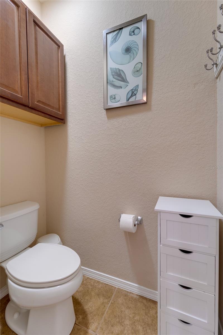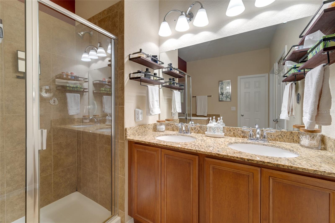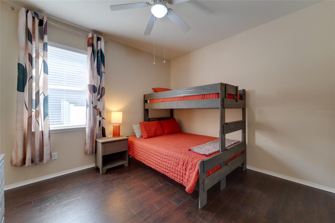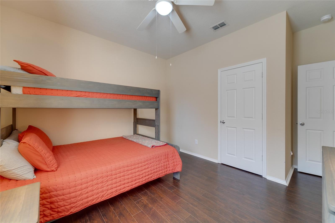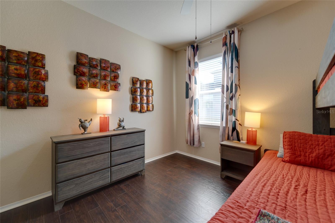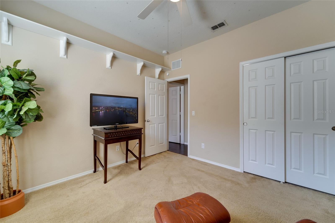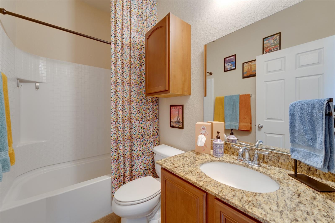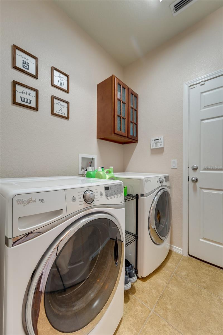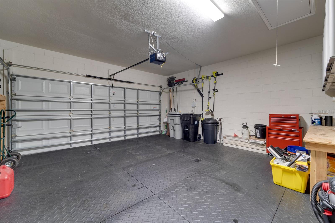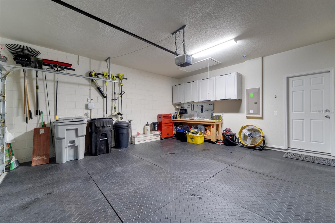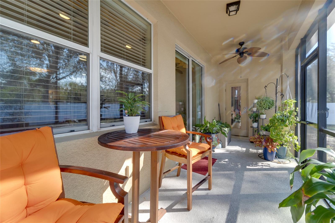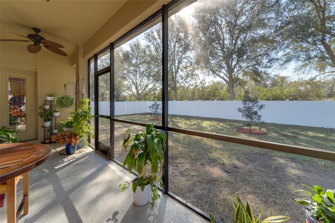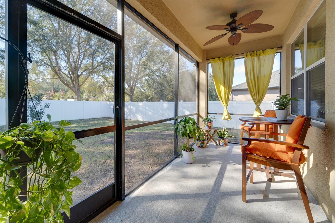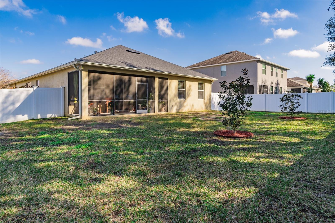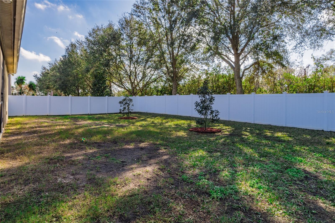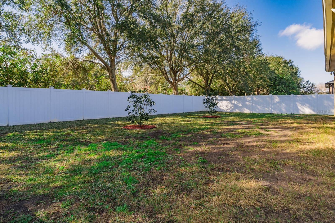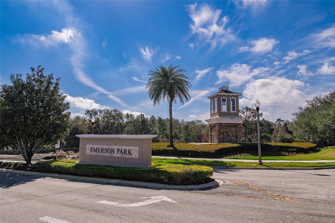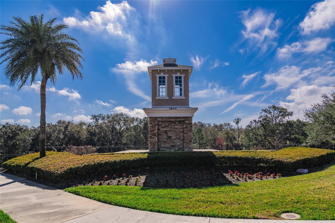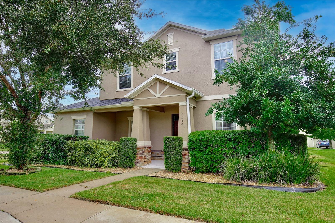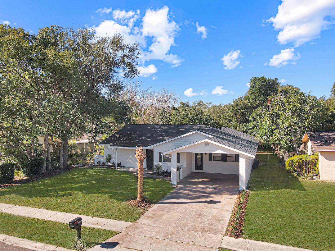2147 Sunbow Avenue, APOPKA, FL 32703
Property Photos
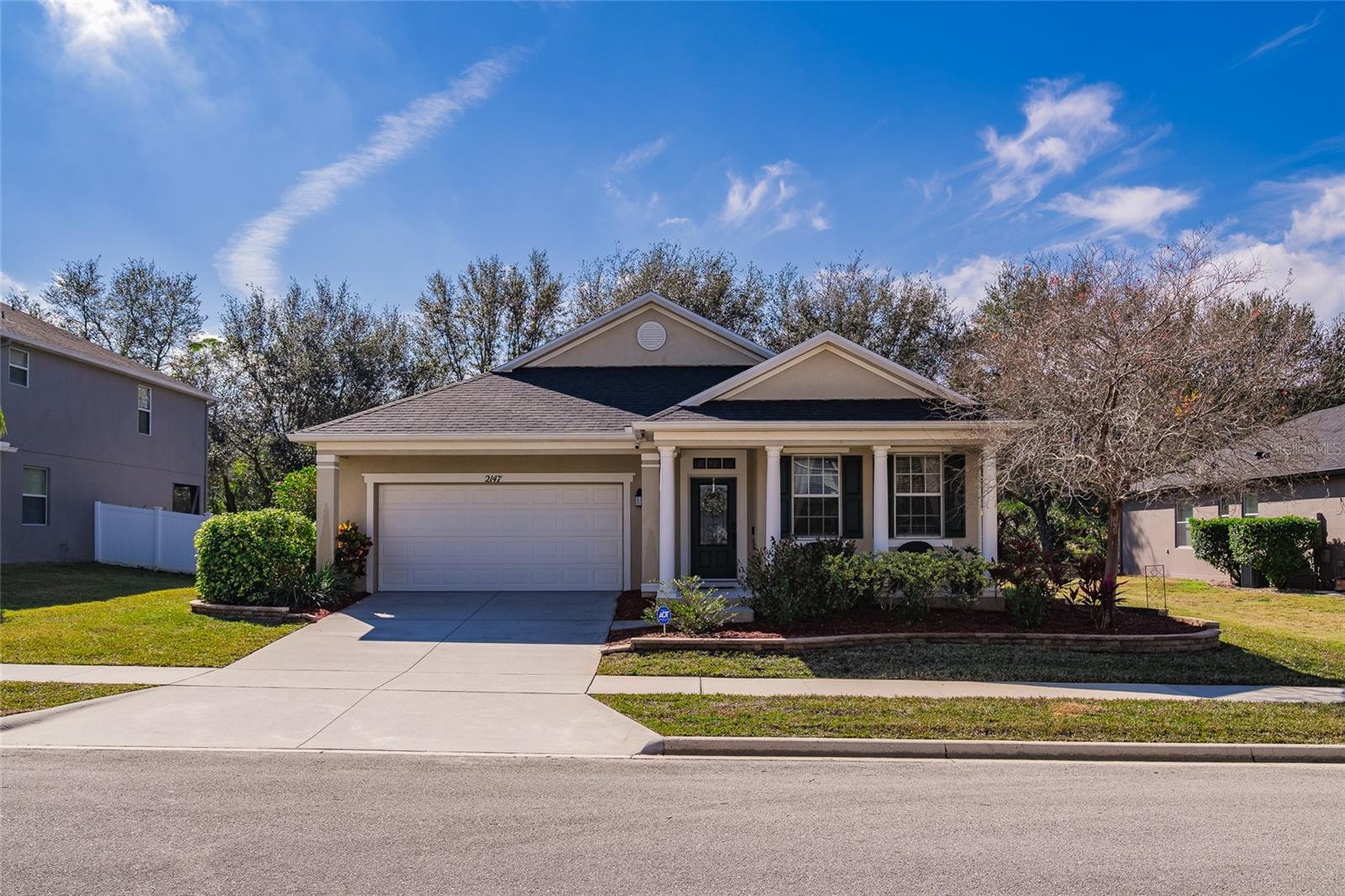
Would you like to sell your home before you purchase this one?
Priced at Only: $450,000
For more Information Call:
Address: 2147 Sunbow Avenue, APOPKA, FL 32703
Property Location and Similar Properties






Reduced
- MLS#: O6276819 ( Residential )
- Street Address: 2147 Sunbow Avenue
- Viewed: 44
- Price: $450,000
- Price sqft: $157
- Waterfront: No
- Year Built: 2012
- Bldg sqft: 2874
- Bedrooms: 4
- Total Baths: 2
- Full Baths: 2
- Garage / Parking Spaces: 2
- Days On Market: 58
- Additional Information
- Geolocation: 28.6441 / -81.5303
- County: ORANGE
- City: APOPKA
- Zipcode: 32703
- Subdivision: Emerson Park
- Elementary School: Wheatley Elem
- Middle School: Wolf Lake Middle
- High School: Wekiva High
- Provided by: CENTURY 21 CARIOTI
- Contact: Sheila Muniz
- 407-573-2121

- DMCA Notice
Description
Welcome to this stunning home, where you'll enter through a large covered porch into an open, inviting floor plan that seamlessly combines the living and family rooms with beautiful wood like flooring throughout. The spacious kitchen is a chefs dream, featuring upgraded cabinets, sleek stainless steel *high end kitchen aid* appliances, gorgeous tile accents, and expansive granite countertops that include a breakfast bar. The oversized pantry offers ample storage space to keep everything organized. **new roof january 2025**ladder installed creating a 'walk up' attic in garage**newer ac 2019**newer sprinkler system**
the home boasts a thoughtfully designed floor plan with four bedrooms. The luxurious owners suite is a true retreat, complete with soft neutral carpeting. The en suite bathroom includes double sinks, a relaxing garden tub, and a spa like shower, creating the perfect place to unwind. The walk in closet is thoughtfully designed with a custom organizational system, providing abundant storage space for all your belongings. Situated on a premium, private lot with no rear neighbors, this home offers breathtaking views of nature, and a 6' pvc fence ensures added privacy. The large backyard provides plenty of space for a pool or outdoor entertaining, and the covered, screened in patio is perfect for year round enjoyment. This home is designed for energy efficiency, featuring double pane low e windows. Not to mention the home has full house gutters and an in wall tube pest control system. The home also features a whole house wireless wi fi system, a transferrable security system, and transferrable termite protection for added peace of mind. Located in a vibrant, active community with regular family and adult activities, the clubhouse offers a theater and can be reserved for special events. The spacious community pool is complemented by a nearby playground, offering fun for all ages. This home offers an exceptional living experience in a prime location close to advent health, a new publix coming soon! T miss the opportunity to make it yours!
Description
Welcome to this stunning home, where you'll enter through a large covered porch into an open, inviting floor plan that seamlessly combines the living and family rooms with beautiful wood like flooring throughout. The spacious kitchen is a chefs dream, featuring upgraded cabinets, sleek stainless steel *high end kitchen aid* appliances, gorgeous tile accents, and expansive granite countertops that include a breakfast bar. The oversized pantry offers ample storage space to keep everything organized. **new roof january 2025**ladder installed creating a 'walk up' attic in garage**newer ac 2019**newer sprinkler system**
the home boasts a thoughtfully designed floor plan with four bedrooms. The luxurious owners suite is a true retreat, complete with soft neutral carpeting. The en suite bathroom includes double sinks, a relaxing garden tub, and a spa like shower, creating the perfect place to unwind. The walk in closet is thoughtfully designed with a custom organizational system, providing abundant storage space for all your belongings. Situated on a premium, private lot with no rear neighbors, this home offers breathtaking views of nature, and a 6' pvc fence ensures added privacy. The large backyard provides plenty of space for a pool or outdoor entertaining, and the covered, screened in patio is perfect for year round enjoyment. This home is designed for energy efficiency, featuring double pane low e windows. Not to mention the home has full house gutters and an in wall tube pest control system. The home also features a whole house wireless wi fi system, a transferrable security system, and transferrable termite protection for added peace of mind. Located in a vibrant, active community with regular family and adult activities, the clubhouse offers a theater and can be reserved for special events. The spacious community pool is complemented by a nearby playground, offering fun for all ages. This home offers an exceptional living experience in a prime location close to advent health, a new publix coming soon! T miss the opportunity to make it yours!
Payment Calculator
- Principal & Interest -
- Property Tax $
- Home Insurance $
- HOA Fees $
- Monthly -
For a Fast & FREE Mortgage Pre-Approval Apply Now
Apply Now
 Apply Now
Apply NowFeatures
Building and Construction
- Covered Spaces: 0.00
- Exterior Features: Irrigation System, Rain Gutters, Sidewalk
- Fencing: Vinyl
- Flooring: Carpet, Ceramic Tile, Wood
- Living Area: 2064.00
- Roof: Shingle
Land Information
- Lot Features: Landscaped, Sidewalk, Paved
School Information
- High School: Wekiva High
- Middle School: Wolf Lake Middle
- School Elementary: Wheatley Elem
Garage and Parking
- Garage Spaces: 2.00
- Open Parking Spaces: 0.00
- Parking Features: Guest, On Street
Eco-Communities
- Water Source: Public
Utilities
- Carport Spaces: 0.00
- Cooling: Central Air
- Heating: Central, Electric
- Pets Allowed: Yes
- Sewer: Public Sewer
- Utilities: BB/HS Internet Available, Cable Connected, Electricity Connected, Public, Street Lights, Water Connected
Amenities
- Association Amenities: Clubhouse, Fitness Center, Playground
Finance and Tax Information
- Home Owners Association Fee Includes: Pool, Recreational Facilities
- Home Owners Association Fee: 140.00
- Insurance Expense: 0.00
- Net Operating Income: 0.00
- Other Expense: 0.00
- Tax Year: 2024
Other Features
- Appliances: Dishwasher, Disposal, Electric Water Heater, Microwave, Range, Refrigerator
- Association Name: Leland Property Management/Jessalina Rodriguez
- Association Phone: 386-310-2874
- Country: US
- Furnished: Negotiable
- Interior Features: Built-in Features, Ceiling Fans(s), Central Vaccum, Crown Molding, Eat-in Kitchen, In Wall Pest System, Kitchen/Family Room Combo, Living Room/Dining Room Combo, Open Floorplan, Solid Surface Counters, Thermostat, Walk-In Closet(s), Window Treatments
- Legal Description: EMERSON PARK 68/1 LOT 33
- Levels: One
- Area Major: 32703 - Apopka
- Occupant Type: Owner
- Parcel Number: 20-21-28-2522-00-330
- Possession: Close Of Escrow
- Style: Traditional
- Views: 44
- Zoning Code: MU-ES-GT
Similar Properties
Nearby Subdivisions
.
Apopka
Apopka Town
Apopka Woods Sub
Bear Lake Estates 1st Add
Bear Lake Hills
Bear Lake Manor
Bear Lake Woods Ph 1
Bel Aire Hills
Beverly Terrace Dedicated As M
Braswell Court
Breckenridge Ph 01 N
Breckenridge Ph 02 S
Breckenridge Ph 1
Breezy Heights
Bronson Peak
Bronsons Ridge 32s
Bronsons Ridge 60s
Cameron Grove
Clear Lake Lndg
Cobblefield
Coopers Run
Country Add
Country Landing
Dream Lake Heights
Emerson Park
Emerson Park A B C D E K L M N
Emerson Pointe
Forest Lake Estates
Foxwood
Foxwood Ph 3
George W Anderson Sub
Hackney Prop
Hilltop Reserve Ph 4
Hilltop Reserve Ph Ii
Holliday Bear Lake Sub 2
Jansen Subd
Lake Doe Cove Ph 03
Lake Doe Cove Ph 03 G
Lake Doe Reserve
Lake Heiniger Estates
Lake Mendelin Estates
Lake Opal Estates
Lake Pleasant Cove A B C D E
Lakeside Ph I Amd 2
Lakeside Ph I Amd 2 Repl
Lakeside Ph Ii
Liberty Heights First Add
Lynwood
Marden Heights
Marlowes Add
Maudehelen Sub
Mc Neils Orange Villa
Meadow Oaks Sub
Meadowlark Landing
Neals Bay Point
None
Northcrest
Not On List
Oak Level Heights
Oak Park Manor
Oak Pointe
Oak Pointe South
Oaks Wekiwa
Paradise Heights
Paradise Heights First Add
Piedmont Lakes Ph 03
Piedmont Park
Poe Reserve Ph 2
Royal Oak Estates
Sheeler Oaks Ph 03b
Sheeler Oaks Ph 3b
Sheeler Pointe
Silver Oak Ph 1
Silver Oak Phrase 2
Stockbridge
Vistaswaters Edge Ph 1
Votaw
Votaw Village Ph 02
Wekiva Reserve
Wekiva Ridge Oaks 48 63
Wekiwa Manor Sec 01
Whispering Winds



