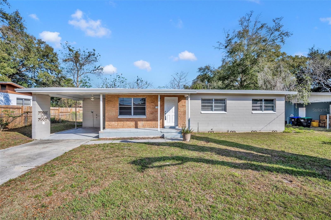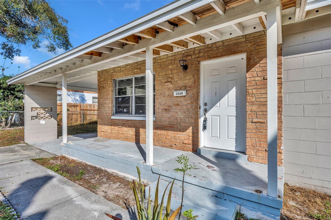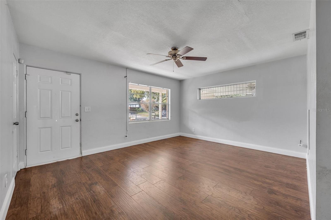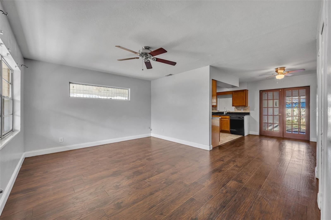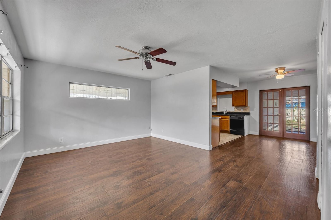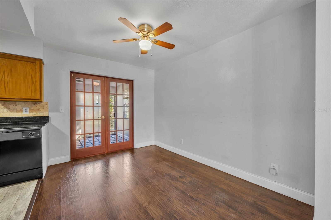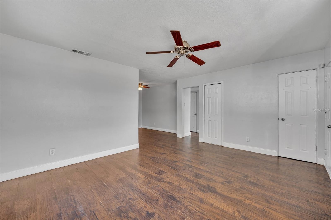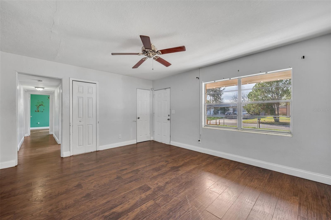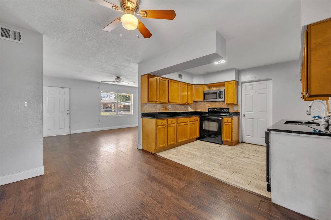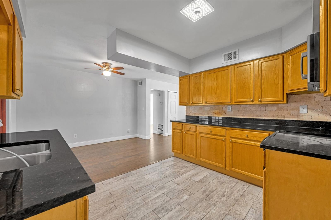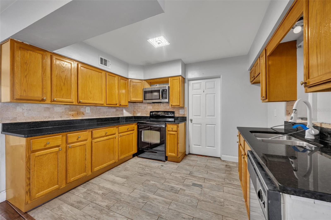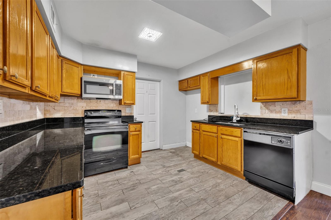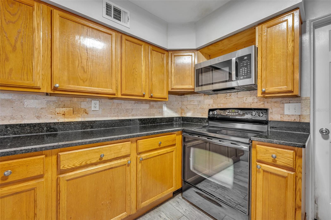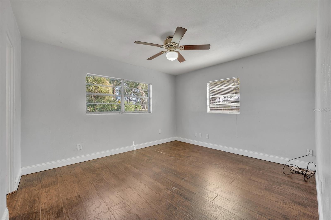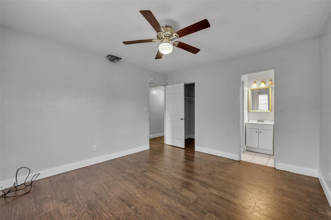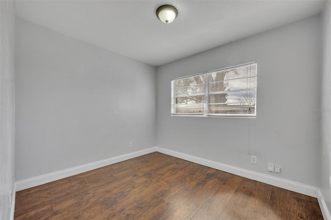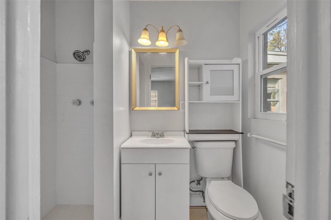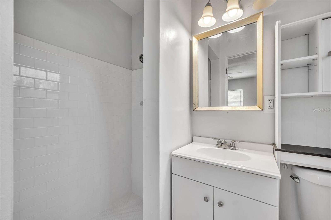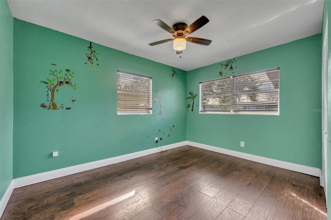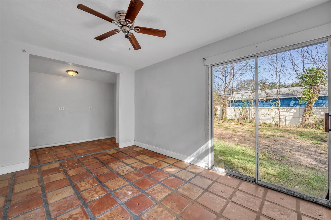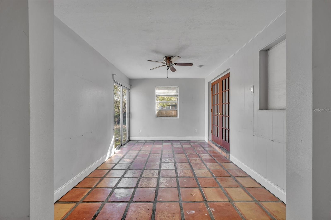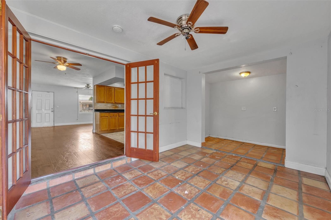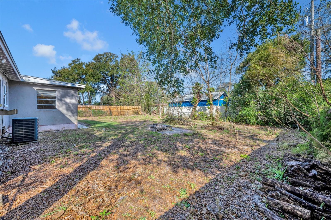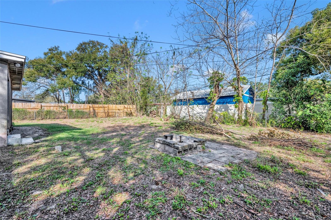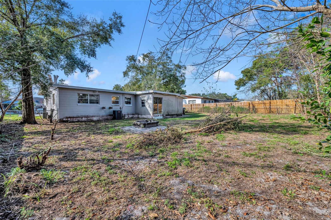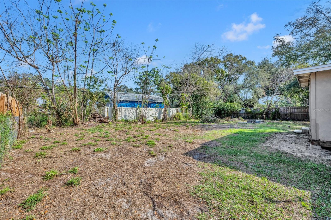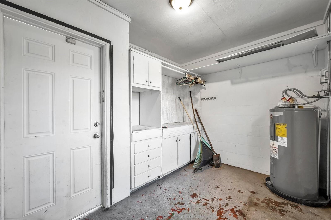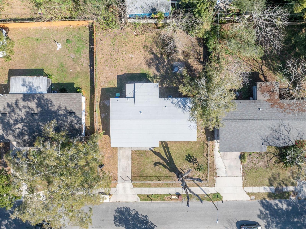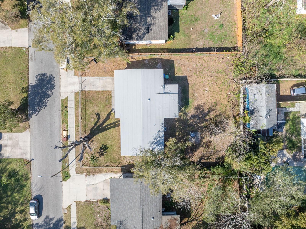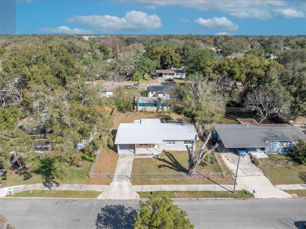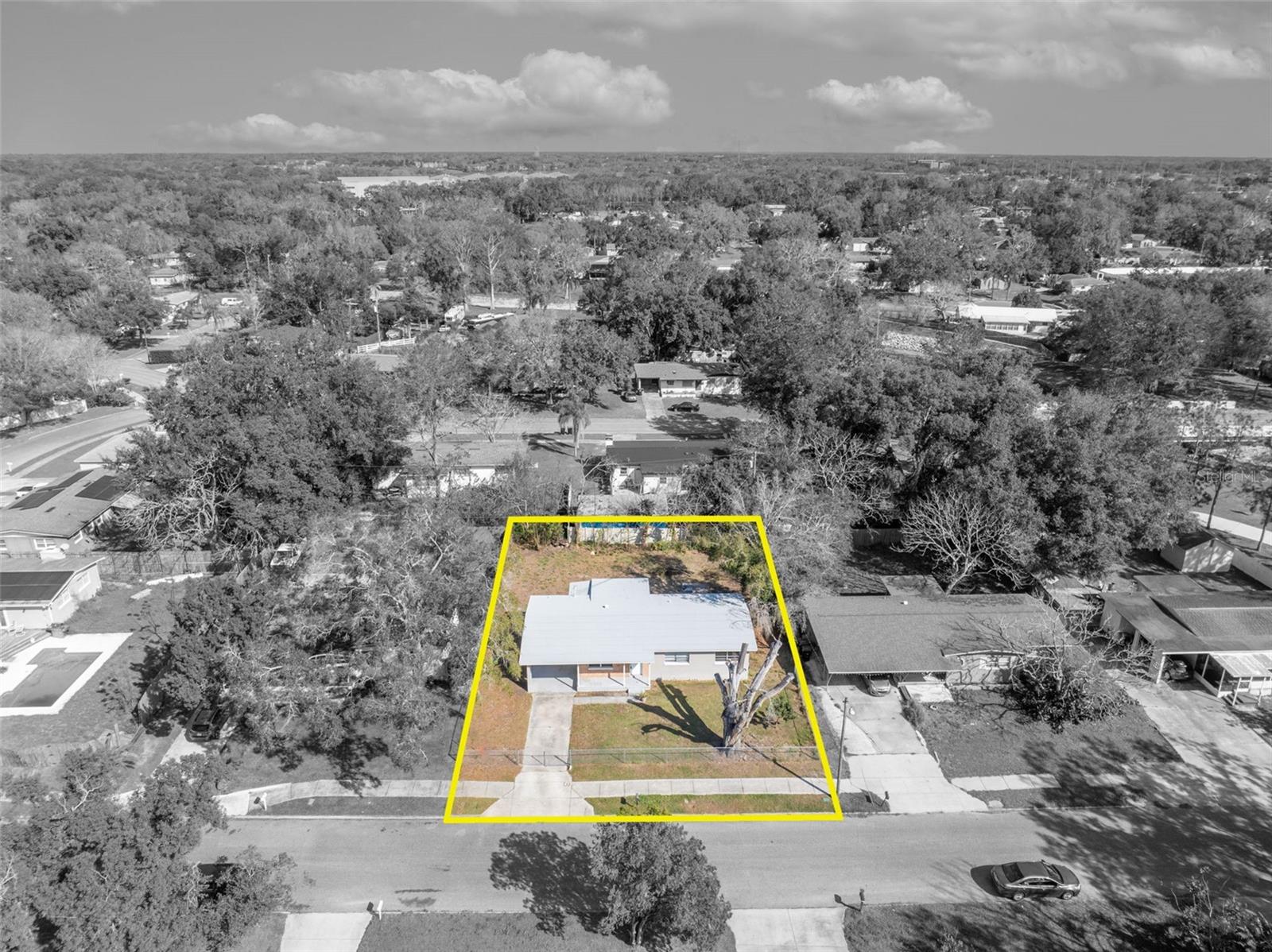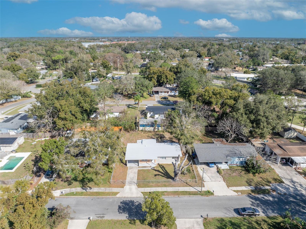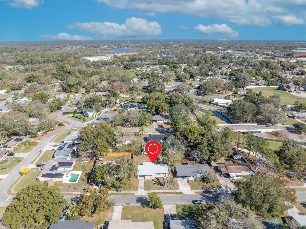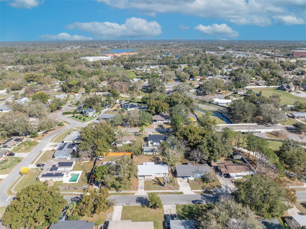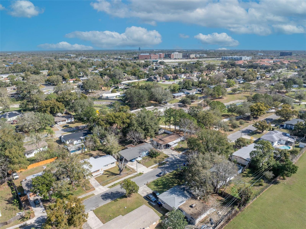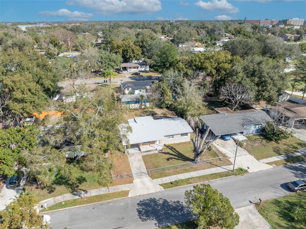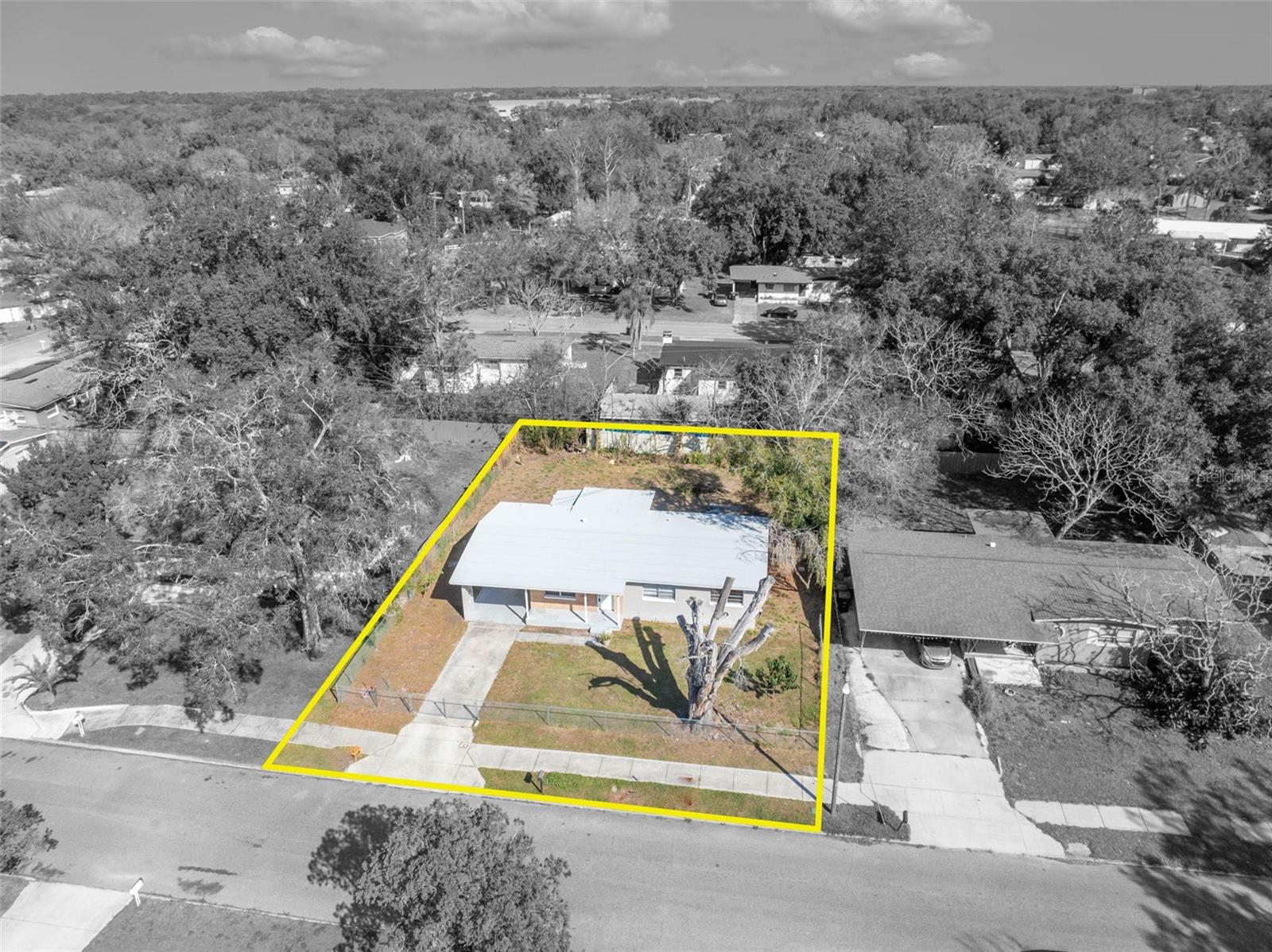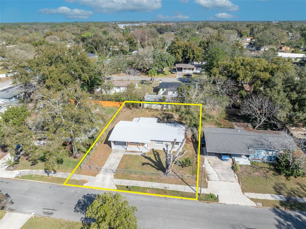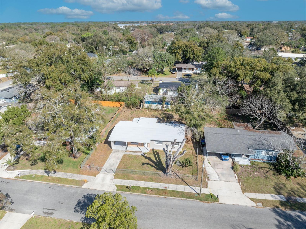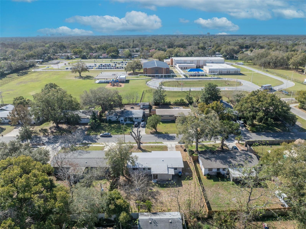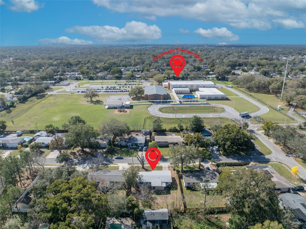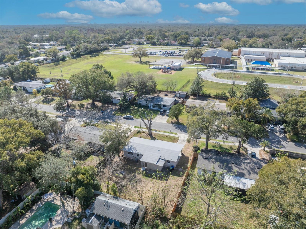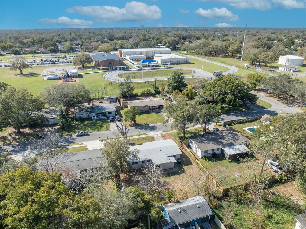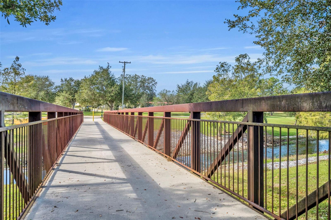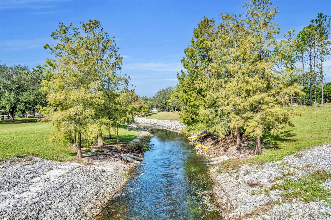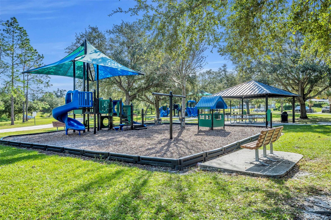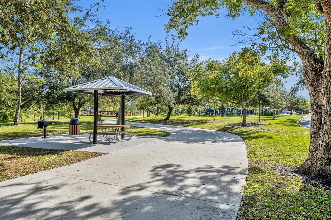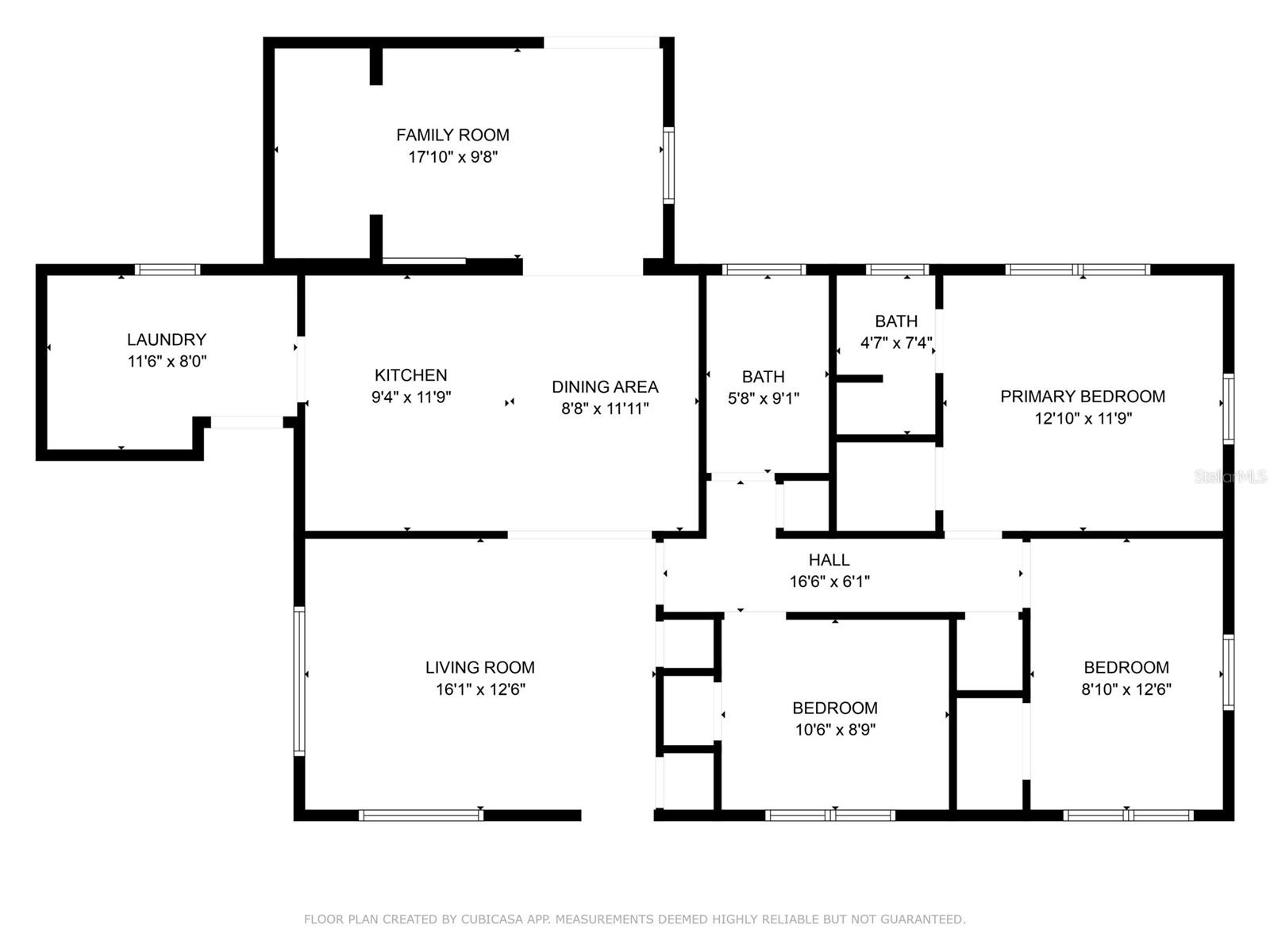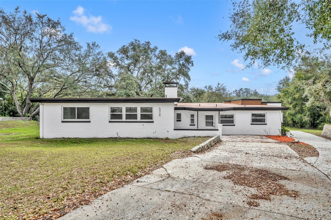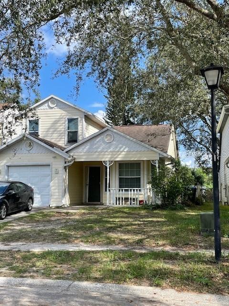3309 Drake Drive, ORLANDO, FL 32810
Property Photos
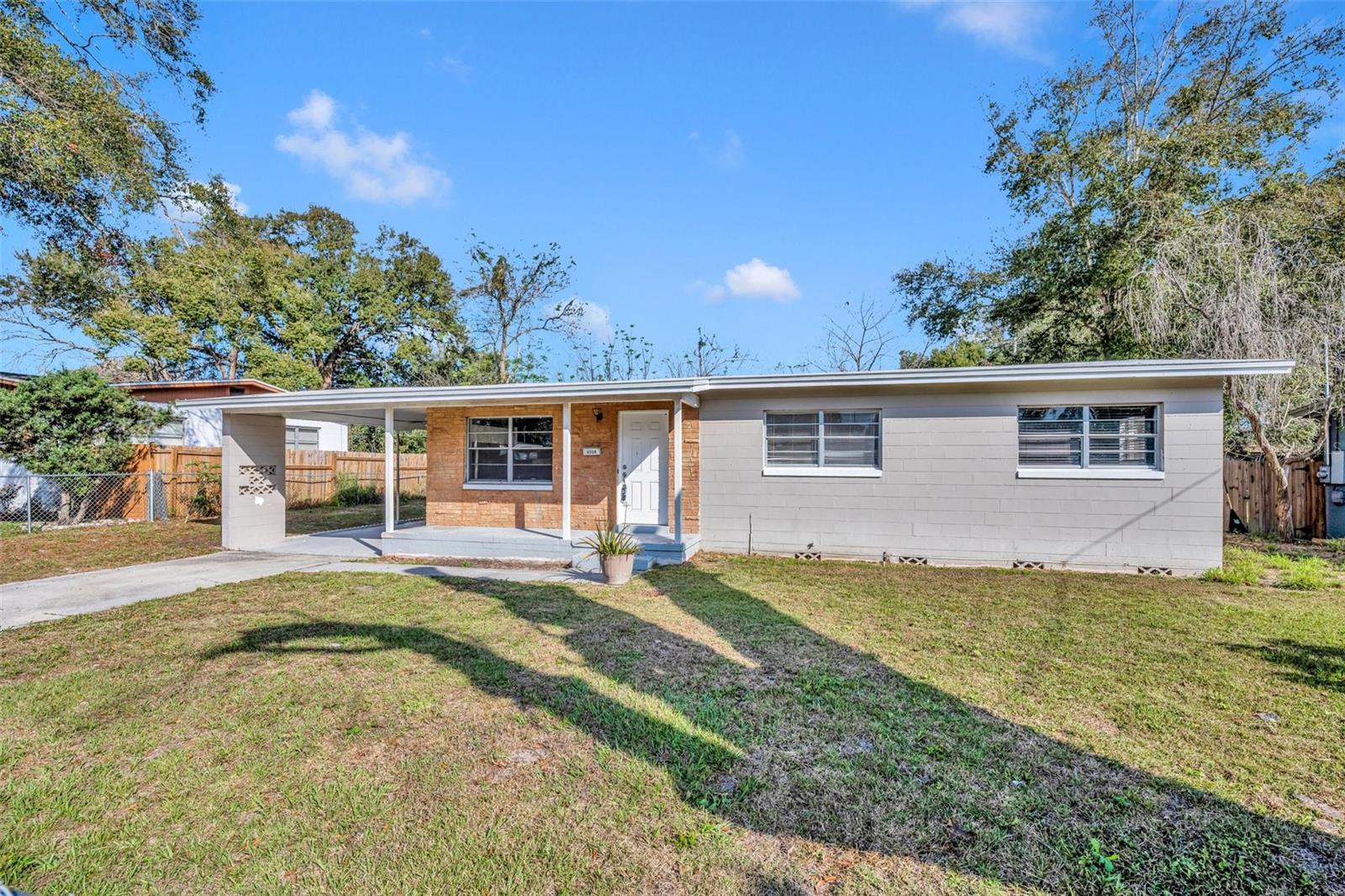
Would you like to sell your home before you purchase this one?
Priced at Only: $329,900
For more Information Call:
Address: 3309 Drake Drive, ORLANDO, FL 32810
Property Location and Similar Properties






- MLS#: O6277067 ( Residential )
- Street Address: 3309 Drake Drive
- Viewed: 54
- Price: $329,900
- Price sqft: $195
- Waterfront: No
- Year Built: 1957
- Bldg sqft: 1690
- Bedrooms: 3
- Total Baths: 2
- Full Baths: 2
- Garage / Parking Spaces: 1
- Days On Market: 38
- Additional Information
- Geolocation: 28.6355 / -81.4207
- County: ORANGE
- City: ORLANDO
- Zipcode: 32810
- Subdivision: Riverside Acres Second Add
- Elementary School: Riverside Elem
- Middle School: Lockhart Middle
- High School: Wekiva High
- Provided by: BEAR TEAM REAL ESTATE
- Contact: Bethanne Baer
- 407-228-1112

- DMCA Notice
Description
Spacious 3 bedrooms/2 baths with over 1200 sq ft of living space. Block constrution with a charming carport. Confortable backyard deck and amazing lot. Charming 3 Bedroom Post War Home with Modern Updates. Charming 3/2 Post War Home in a Prime Location Nestled in a highly desirable community, this 3 bedroom, 2 bathroom post war home offers the perfect blend of character and modern updates. Built with durable concrete block construction, the home features engineered hardwood floors throughout, a newly updated shower with stylish tile, Updated kitchen with granite counter tops, and a brand new roof (2023) for peace of mind. But the true highlight is the vibrant neighborhoodenjoy easy access to a beautiful park, tree lined streets, and great sidewalks that make it perfect for walking and biking. Conveniently located close to everything, you'll have shopping, dining, and entertainment just minutes away. A spacious utility room adds extra storage and functionality to this already impressive home. Dont miss out on this opportunityschedule your showing today!
Description
Spacious 3 bedrooms/2 baths with over 1200 sq ft of living space. Block constrution with a charming carport. Confortable backyard deck and amazing lot. Charming 3 Bedroom Post War Home with Modern Updates. Charming 3/2 Post War Home in a Prime Location Nestled in a highly desirable community, this 3 bedroom, 2 bathroom post war home offers the perfect blend of character and modern updates. Built with durable concrete block construction, the home features engineered hardwood floors throughout, a newly updated shower with stylish tile, Updated kitchen with granite counter tops, and a brand new roof (2023) for peace of mind. But the true highlight is the vibrant neighborhoodenjoy easy access to a beautiful park, tree lined streets, and great sidewalks that make it perfect for walking and biking. Conveniently located close to everything, you'll have shopping, dining, and entertainment just minutes away. A spacious utility room adds extra storage and functionality to this already impressive home. Dont miss out on this opportunityschedule your showing today!
Payment Calculator
- Principal & Interest -
- Property Tax $
- Home Insurance $
- HOA Fees $
- Monthly -
For a Fast & FREE Mortgage Pre-Approval Apply Now
Apply Now
 Apply Now
Apply NowFeatures
Building and Construction
- Basement: Crawl Space, Unfinished
- Covered Spaces: 0.00
- Exterior Features: Lighting, Sidewalk
- Fencing: Chain Link, Wood
- Flooring: Hardwood
- Living Area: 1258.00
- Roof: Built-Up, Other, Shingle
Property Information
- Property Condition: Completed
Land Information
- Lot Features: In County, Landscaped, Level, Sidewalk, Paved
School Information
- High School: Wekiva High
- Middle School: Lockhart Middle
- School Elementary: Riverside Elem
Garage and Parking
- Garage Spaces: 0.00
- Open Parking Spaces: 0.00
- Parking Features: Covered, Driveway, On Street, Open, Parking Pad
Eco-Communities
- Water Source: Public
Utilities
- Carport Spaces: 1.00
- Cooling: Central Air
- Heating: Central, Electric
- Pets Allowed: Number Limit, Yes
- Sewer: Septic Tank
- Utilities: BB/HS Internet Available, Cable Available, Electricity Available, Electricity Connected, Phone Available, Public, Street Lights, Water Available, Water Connected
Finance and Tax Information
- Home Owners Association Fee: 0.00
- Insurance Expense: 0.00
- Net Operating Income: 0.00
- Other Expense: 0.00
- Tax Year: 2024
Other Features
- Appliances: Electric Water Heater, Microwave, Range
- Country: US
- Furnished: Unfurnished
- Interior Features: Attic Ventilator, L Dining, Living Room/Dining Room Combo, Open Floorplan, Primary Bedroom Main Floor, Solid Surface Counters, Solid Wood Cabinets, Thermostat, Window Treatments
- Legal Description: RIVERSIDE ACRES SECOND ADDITION V/8 LOT9 BLK I
- Levels: One
- Area Major: 32810 - Orlando/Lockhart
- Occupant Type: Vacant
- Parcel Number: 28-21-29-7468-09-090
- Possession: Close Of Escrow
- Style: Florida, Ranch, Traditional
- Views: 54
- Zoning Code: R-1
Similar Properties
Nearby Subdivisions
Albert Lee Ridge Add 03
Albert Lee Ridge Add 04
Asbury Park
Asbury Park First Add
Avondale Park First Add
Eden East
Eden Park Estates
Eden Woods 4554
Edgewater Shores
Fairview Shores M73 Lot 3 Blk
First Add
Floral Heights
Gardenia Sub
Holiday Heights
Kingswood Manor
Kingswood Manor 1st Add
Kingswood Manor 7th Add
Kingswood Manor Fifth Add
Lake Hill Woods Sub
Lakeside Woods
Lockhart Manor
Long Lake
Long Lake Villas Ph 01a
Long Lake Villas Ph 01b
Magnolia Village
Millers Sub
Monroe Manor
Oak Terrace
Orange Acres
Orlando
Other
Palm Heights
Quail Hollow At Queenswood Man
Ranchette
Retreatlk Bosse
Ri Mar Ridge
Riverside Acres
Riverside Acres 4th Add
Riverside Acres Fourth Add
Riverside Acres Second Add
Riverside Acres Third Add
Riverside Cove
Rose Bay
Rose Bay Ph 01 49 28
Rose Pointe
Sleepy Hollow Ph 02
Summerbrooke
Tealwood Cove 2nd Add
Victoria Chase
Vista Hills
Westlake
Whispering Pines Estates First
Willow Creek
Willow Creek Ph 01
Windridge



